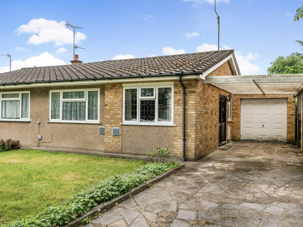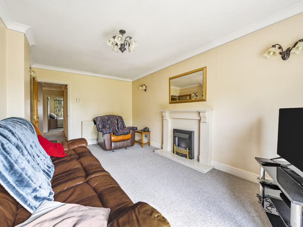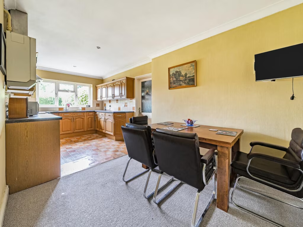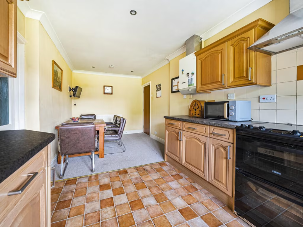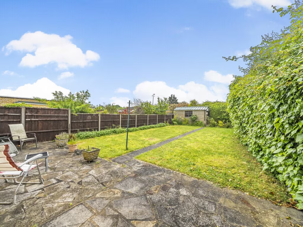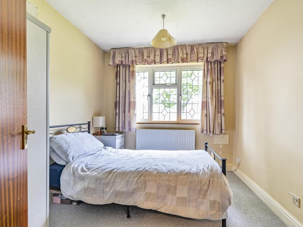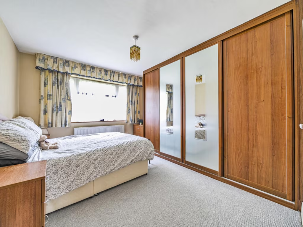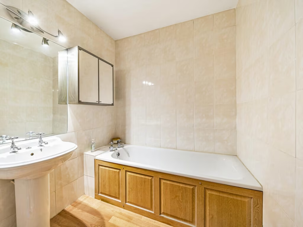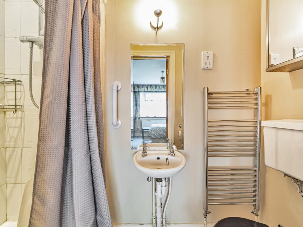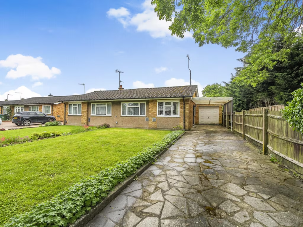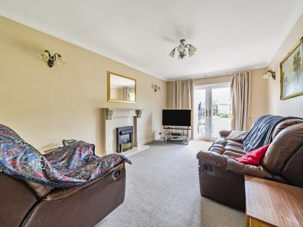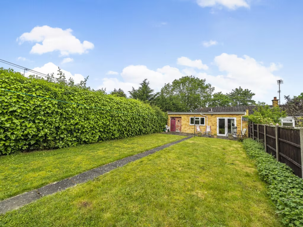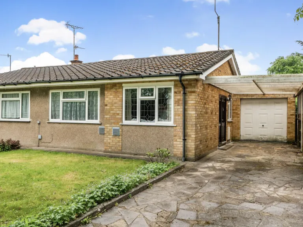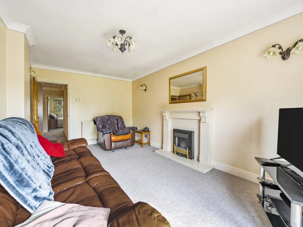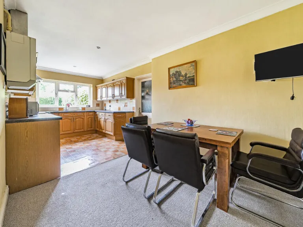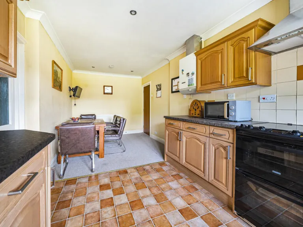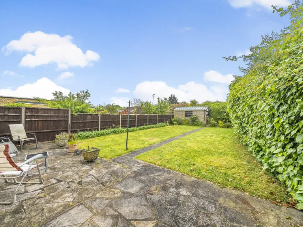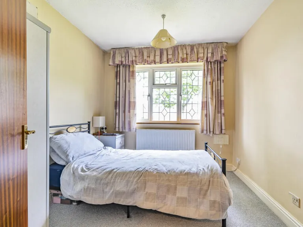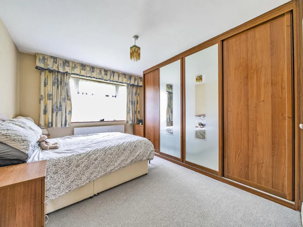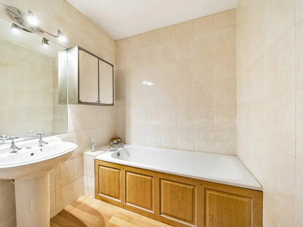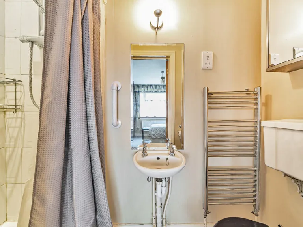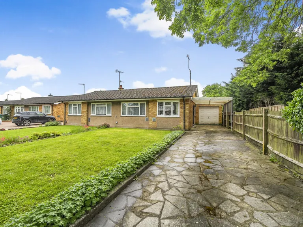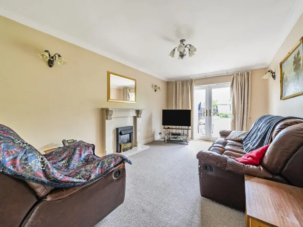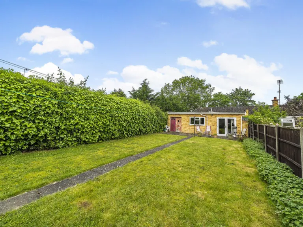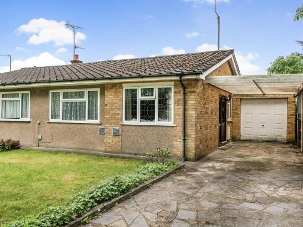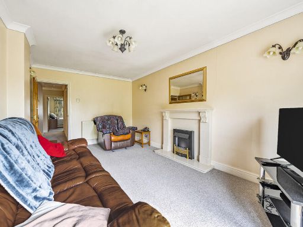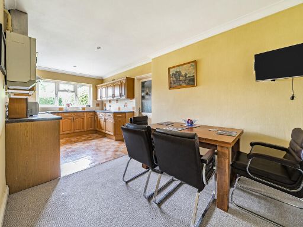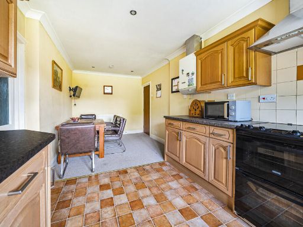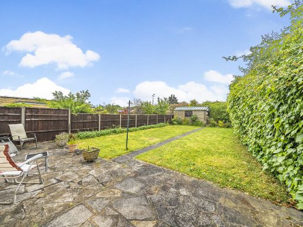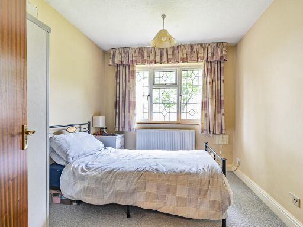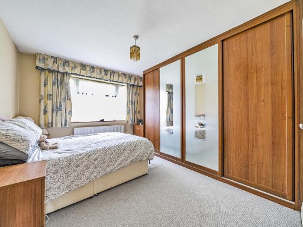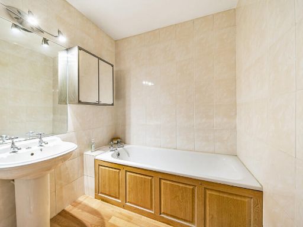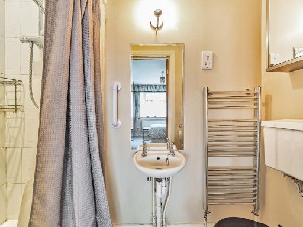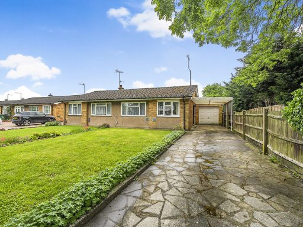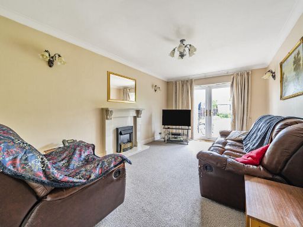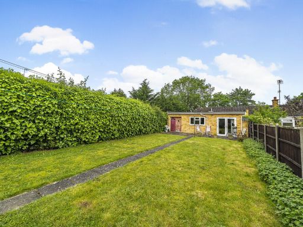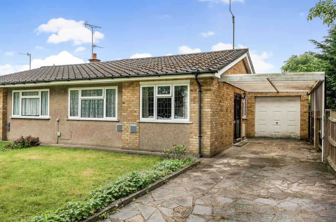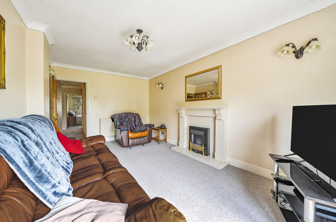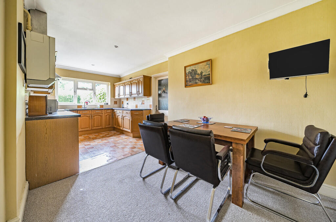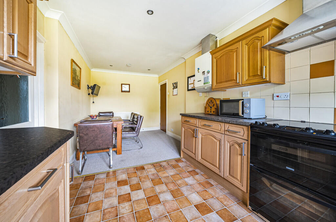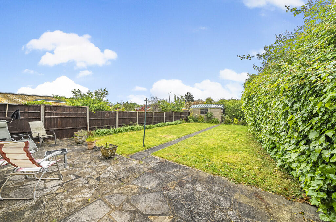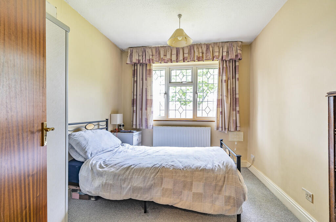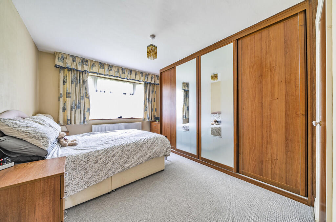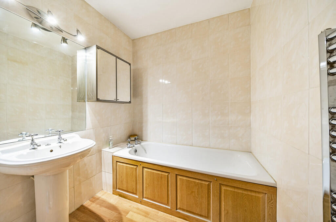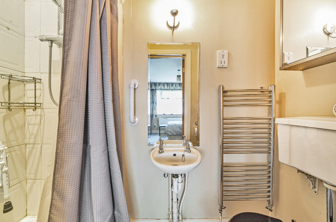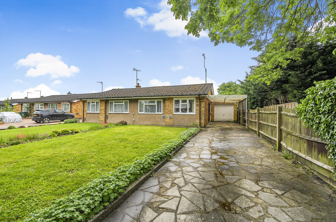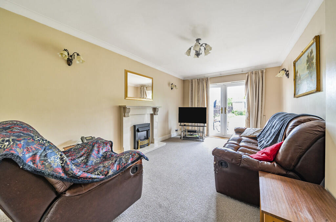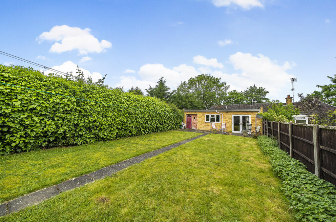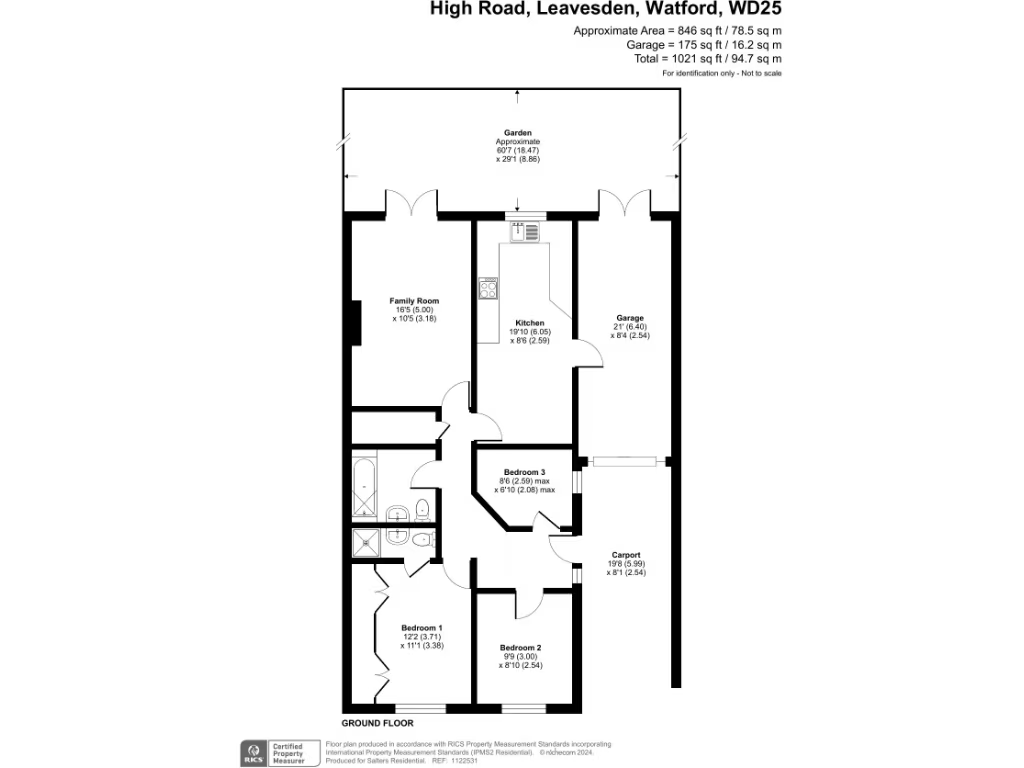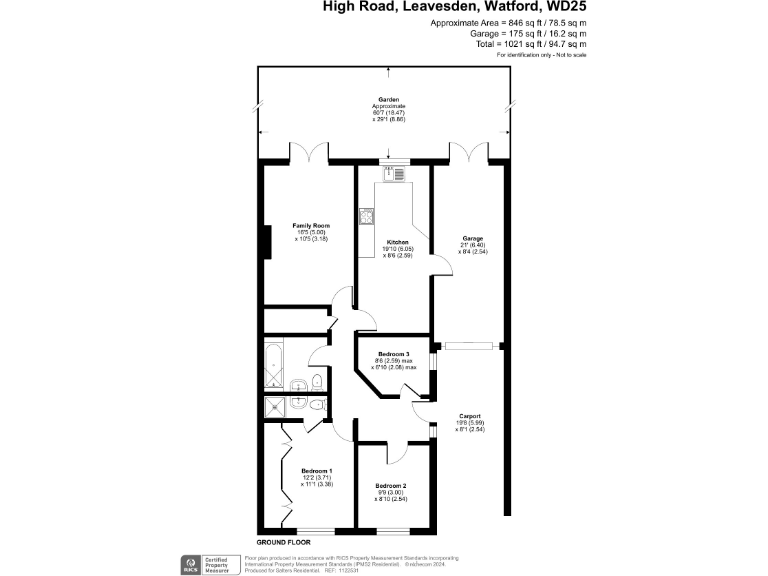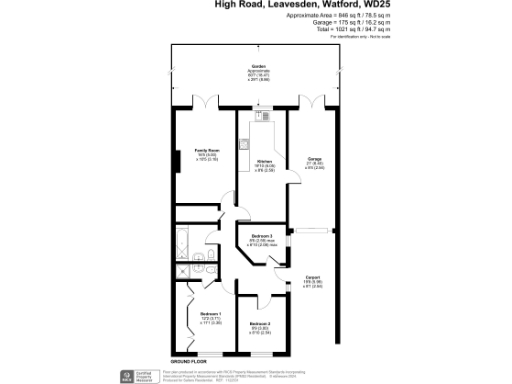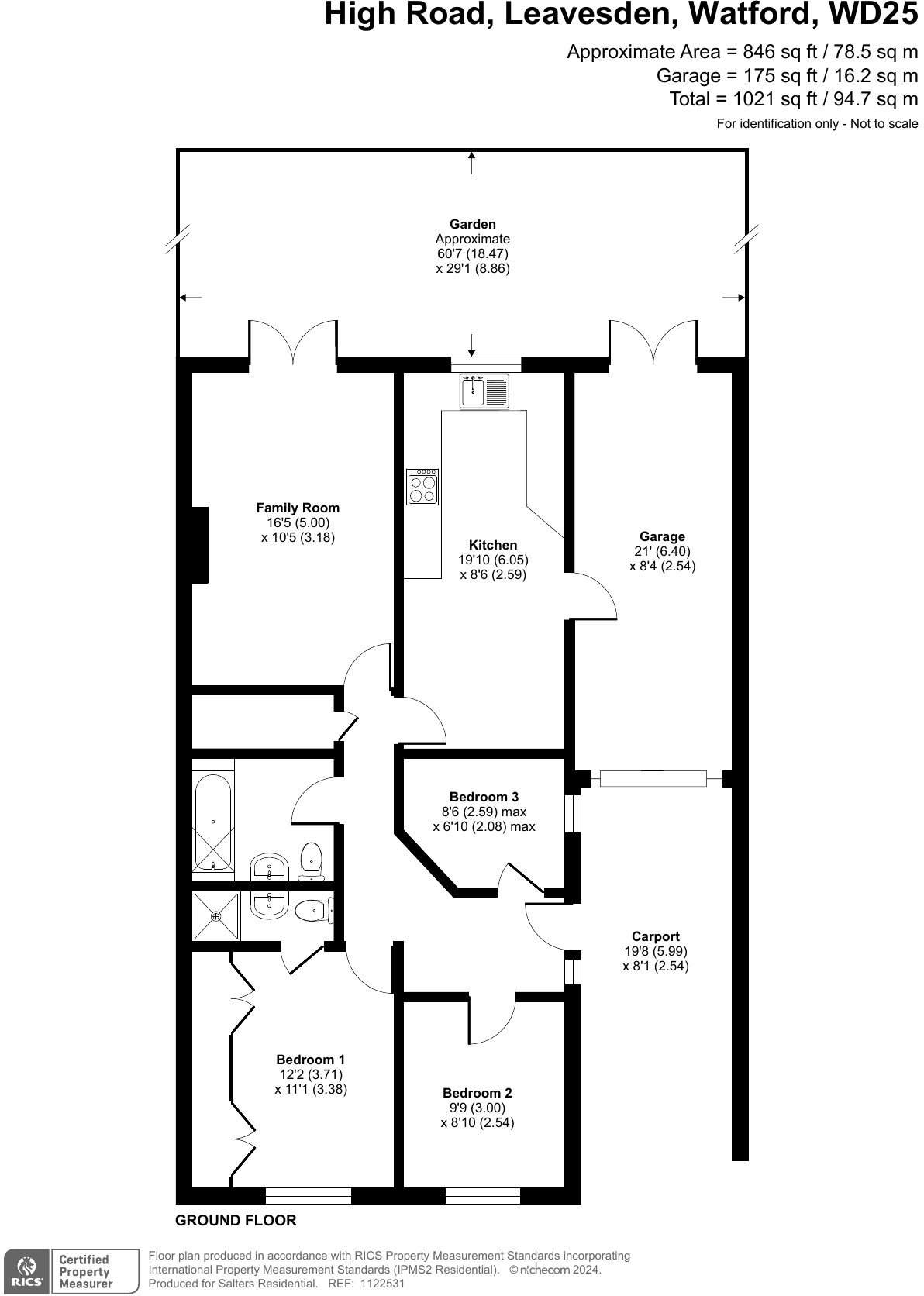Summary - 34 HIGH ROAD LEAVESDEN WATFORD WD25 7AQ
3 bed 2 bath Semi-Detached Bungalow
Single-storey living with garage, large garden and easy motorway access — ideal for downsizers.
Three bedrooms, principal with en suite shower room
Separate family bathroom plus en suite
Attached garage with private driveway parking
Large rear garden with patio, mainly lawn
Freehold, single-storey living ideal for downsizers
Built 1930s–1940s; cavity walls likely uninsulated
Fast broadband and excellent mobile signal
Good motorway access (M1 and M25) — transport links
A three-bedroom semi-detached bungalow on High Road, Watford, offering single-storey living with an attached garage and private driveway. The principal bedroom benefits from an en suite shower room, and there is a separate family bathroom — useful for downsizers or small families seeking ground-floor convenience. The rear garden is mainly lawn with a good-size patio for outdoor seating and light maintenance. Broadband speeds are fast and mobile signal is excellent; transport links nearby provide easy access to the M1 and M25.
Constructed in the mid-20th century, the property retains period character externally and has double glazing (installation date unknown). The plot is large for the area and the living spaces are average to medium in size; rooms are practical rather than grand. The house is freehold and on mains gas with gas-fired boiler and radiator heating.
Notable points to consider: cavity walls were built without insulation (assumed) and the property may benefit from energy-efficiency upgrades. The internal layout and finishes appear conventional and could be modernised to personal taste. Crime levels are average for the area and there is no flooding risk recorded. Local schools include several Good-rated primaries and both state and independent secondary options nearby.
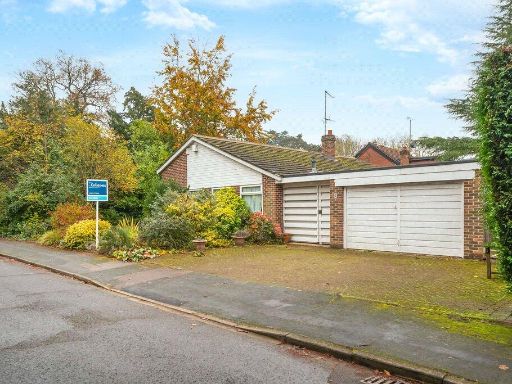 3 bedroom bungalow for sale in Birchmead, Watford, Hertfordshire, WD17 — £850,000 • 3 bed • 2 bath • 1770 ft²
3 bedroom bungalow for sale in Birchmead, Watford, Hertfordshire, WD17 — £850,000 • 3 bed • 2 bath • 1770 ft²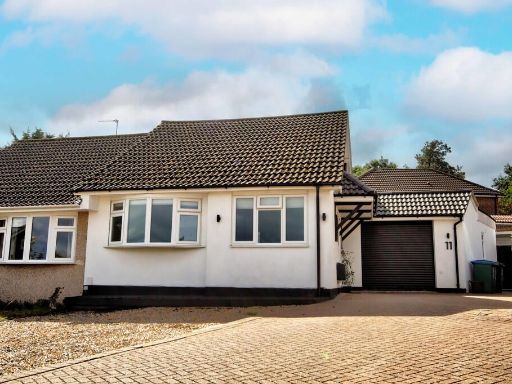 4 bedroom semi-detached bungalow for sale in Medway Close, Garston, Watford, WD25 — £750,000 • 4 bed • 3 bath • 1562 ft²
4 bedroom semi-detached bungalow for sale in Medway Close, Garston, Watford, WD25 — £750,000 • 4 bed • 3 bath • 1562 ft²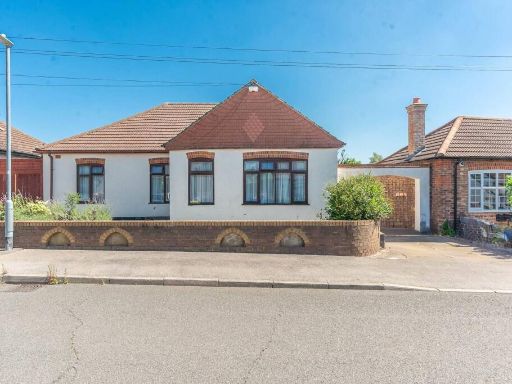 3 bedroom bungalow for sale in Elm Avenue, Bushey, Watford, WD19 — £775,000 • 3 bed • 2 bath • 1473 ft²
3 bedroom bungalow for sale in Elm Avenue, Bushey, Watford, WD19 — £775,000 • 3 bed • 2 bath • 1473 ft²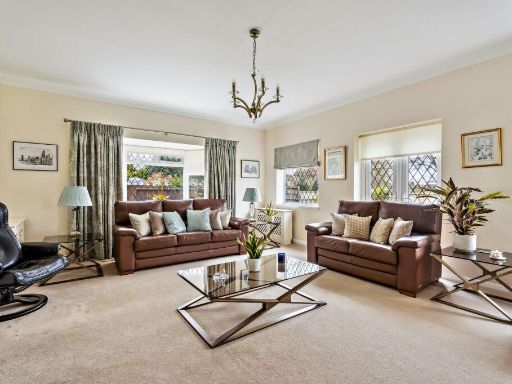 3 bedroom detached bungalow for sale in Cassiobury Park Avenue, Watford, WD18 — £1,150,000 • 3 bed • 2 bath • 2229 ft²
3 bedroom detached bungalow for sale in Cassiobury Park Avenue, Watford, WD18 — £1,150,000 • 3 bed • 2 bath • 2229 ft²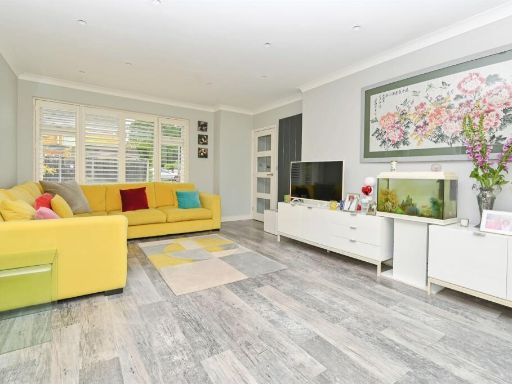 3 bedroom detached bungalow for sale in The Glebe, Watford, WD25 — £700,000 • 3 bed • 2 bath • 1159 ft²
3 bedroom detached bungalow for sale in The Glebe, Watford, WD25 — £700,000 • 3 bed • 2 bath • 1159 ft²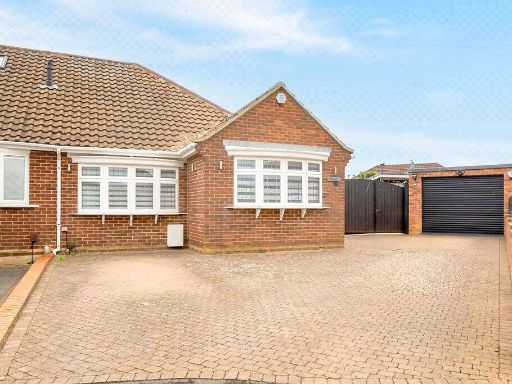 2 bedroom bungalow for sale in Heather Rise, Bushey, Hertfordshire, WD23 — £650,000 • 2 bed • 1 bath • 1177 ft²
2 bedroom bungalow for sale in Heather Rise, Bushey, Hertfordshire, WD23 — £650,000 • 2 bed • 1 bath • 1177 ft²