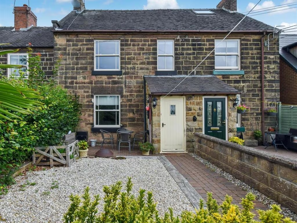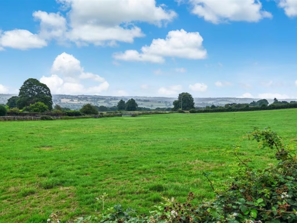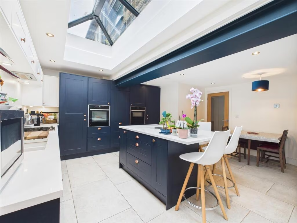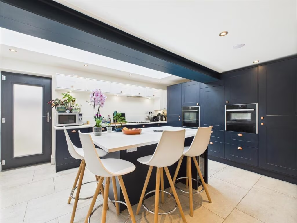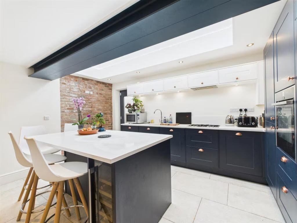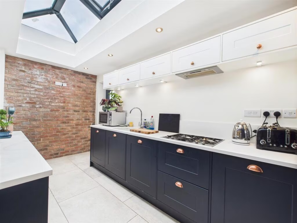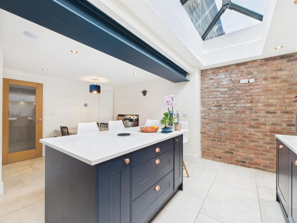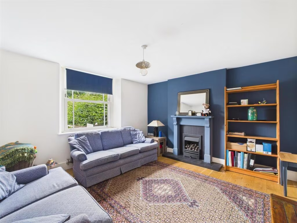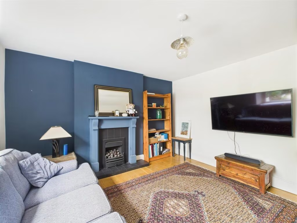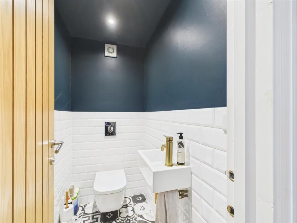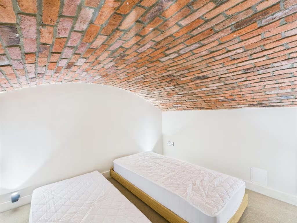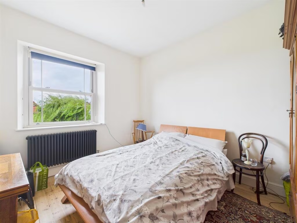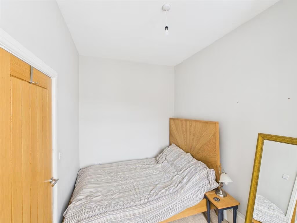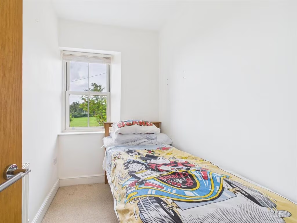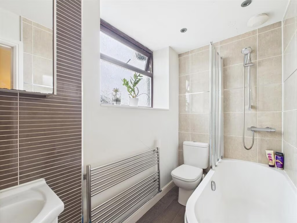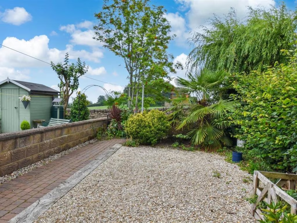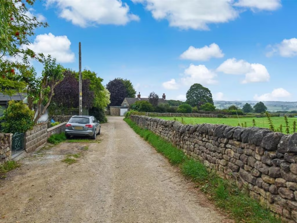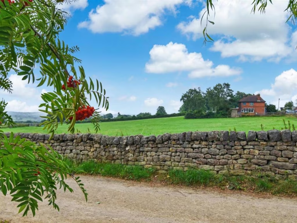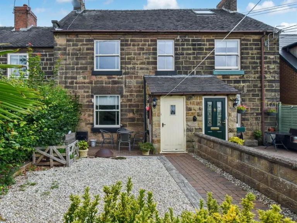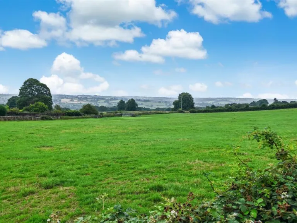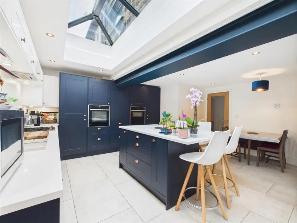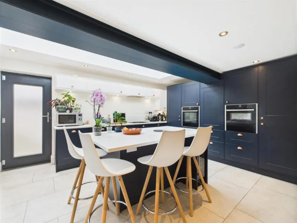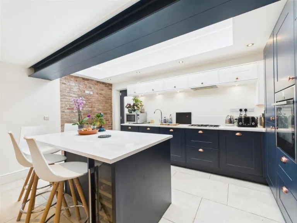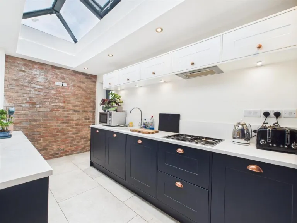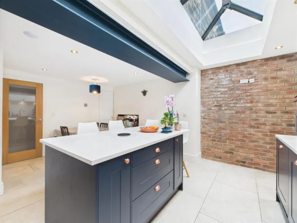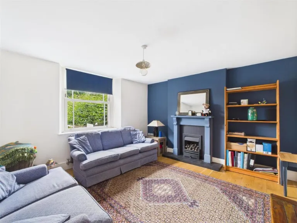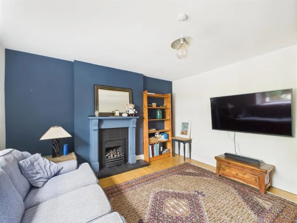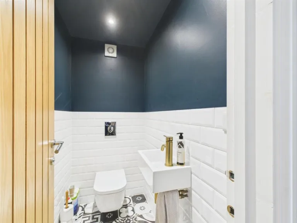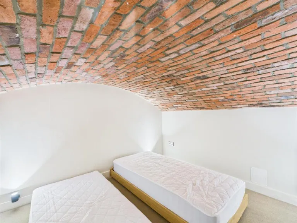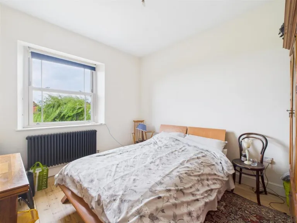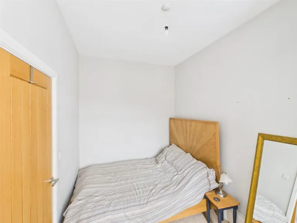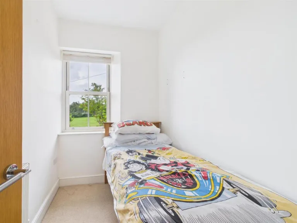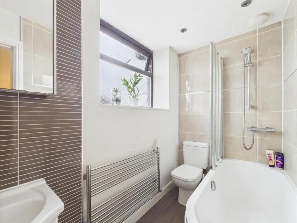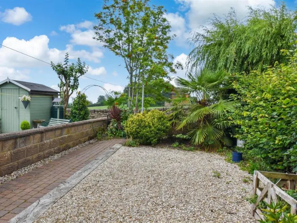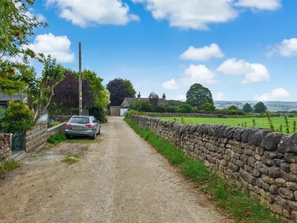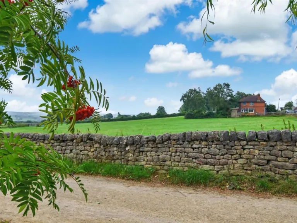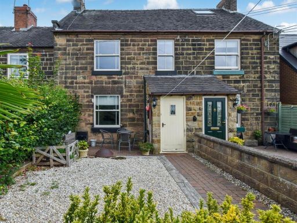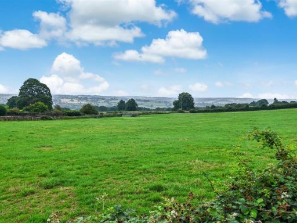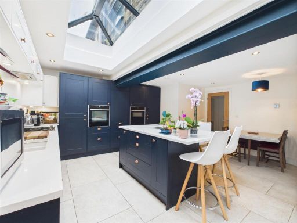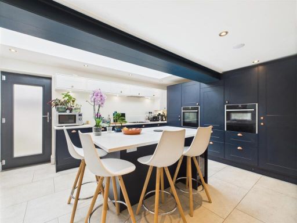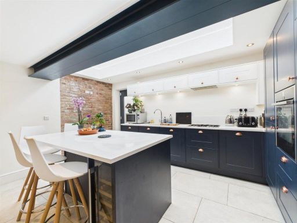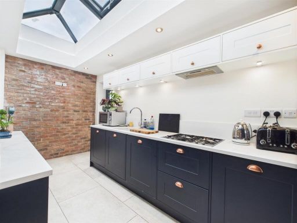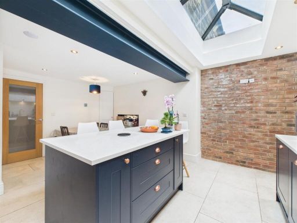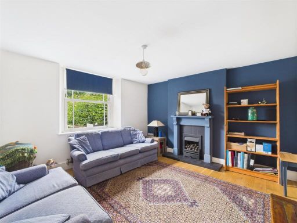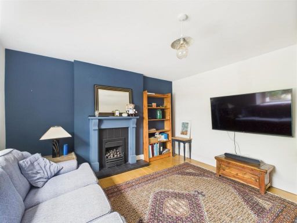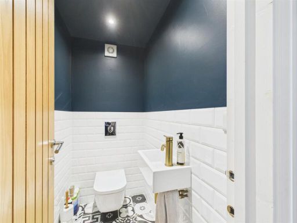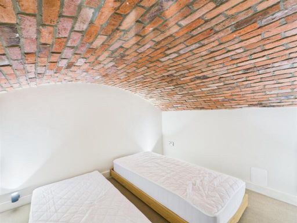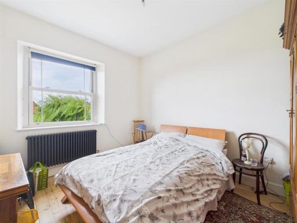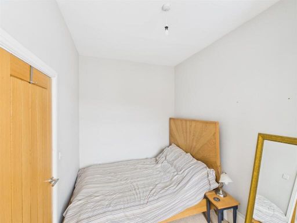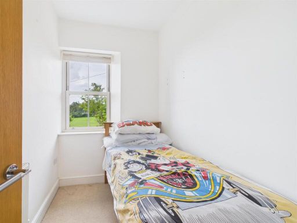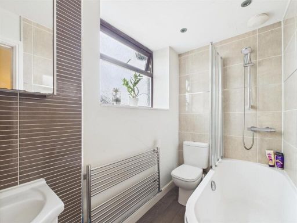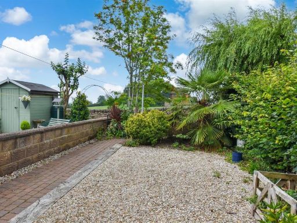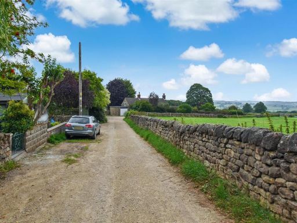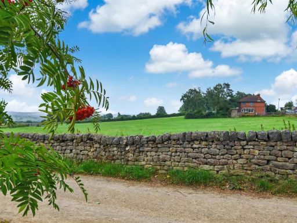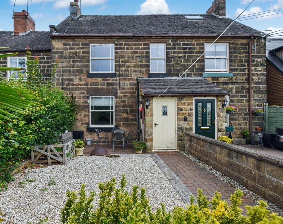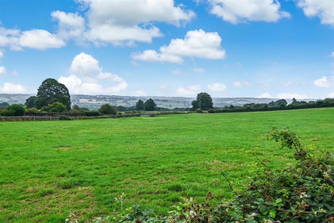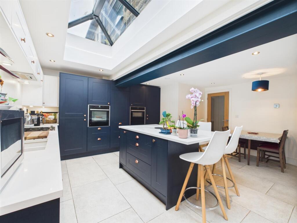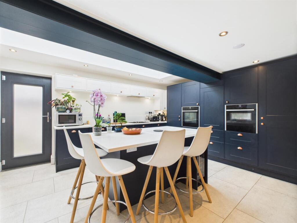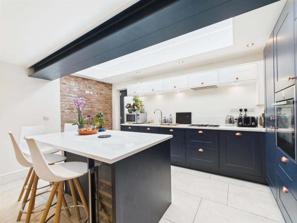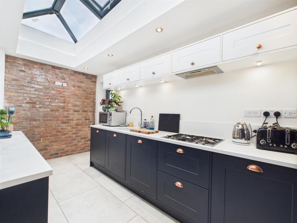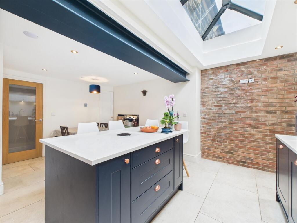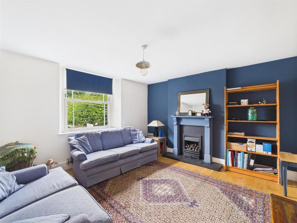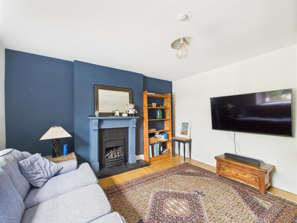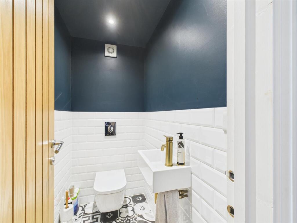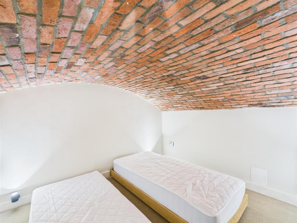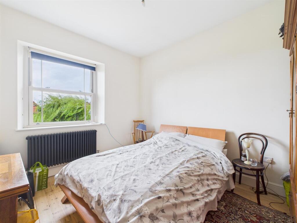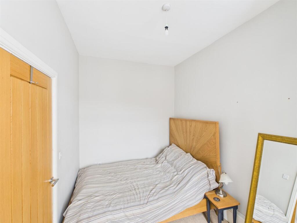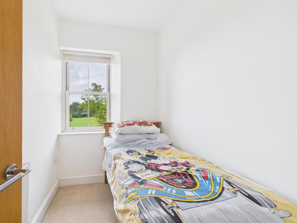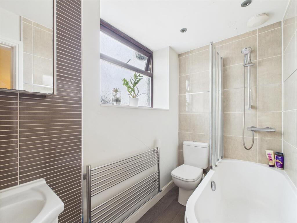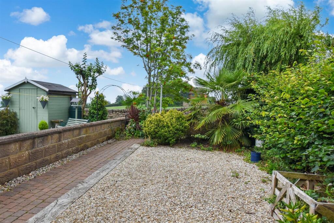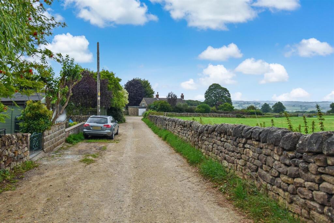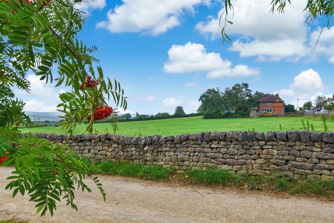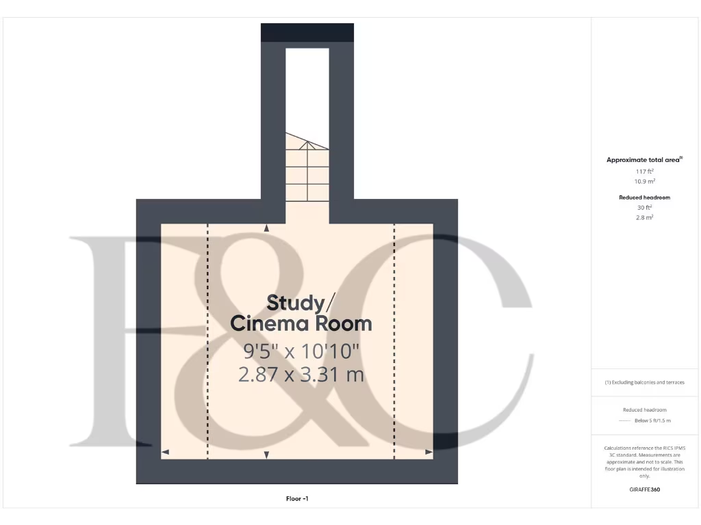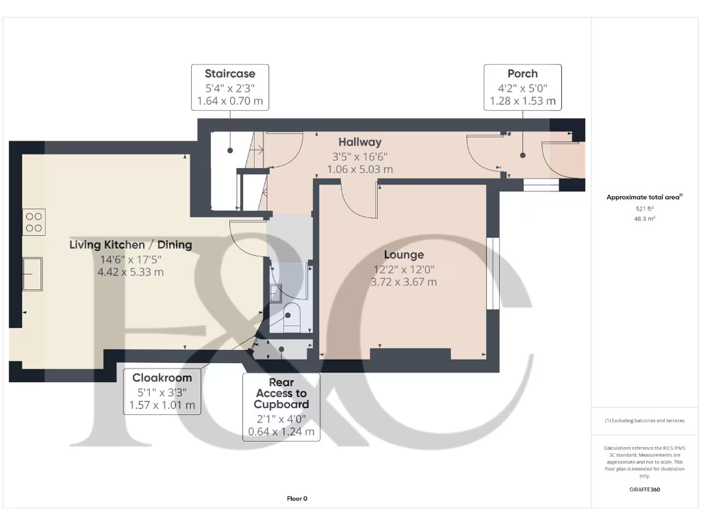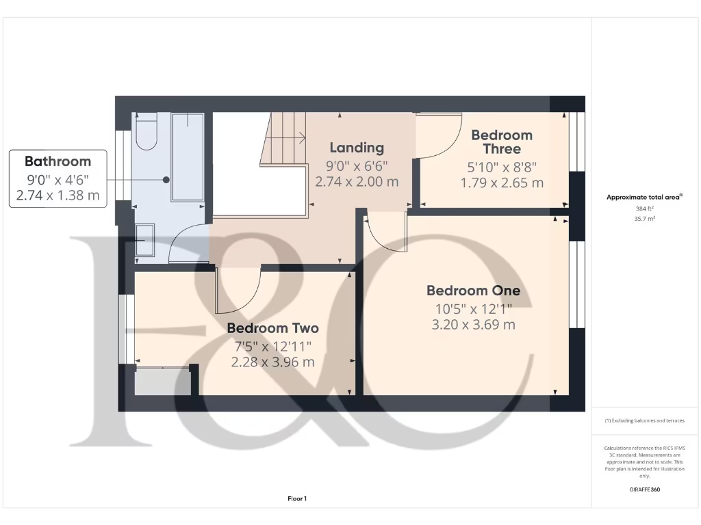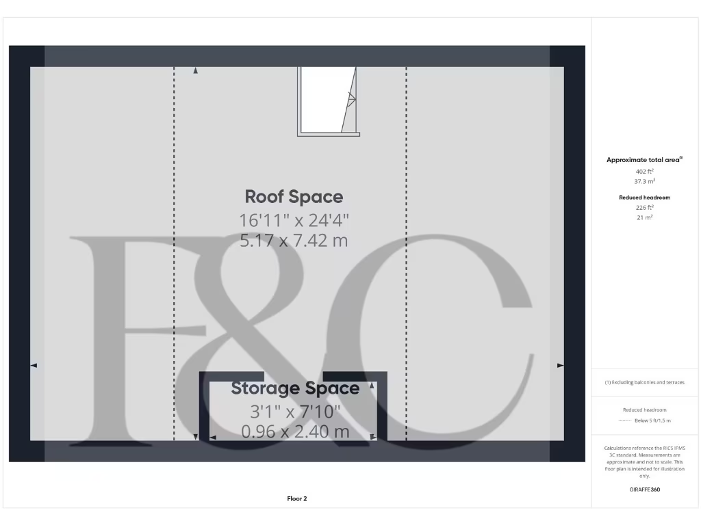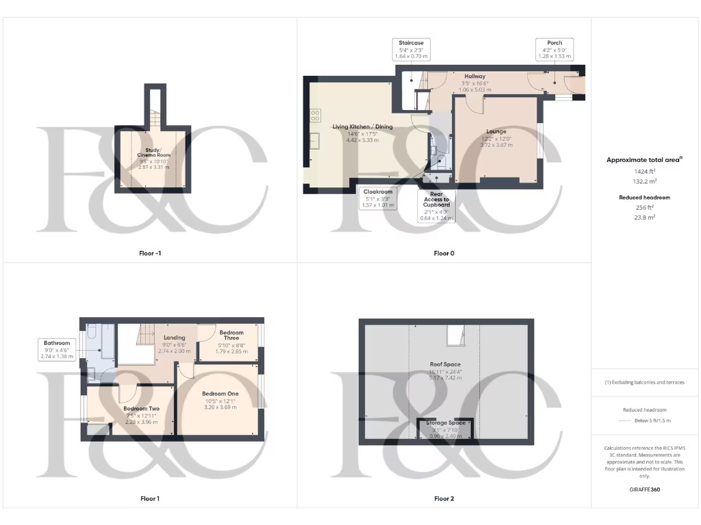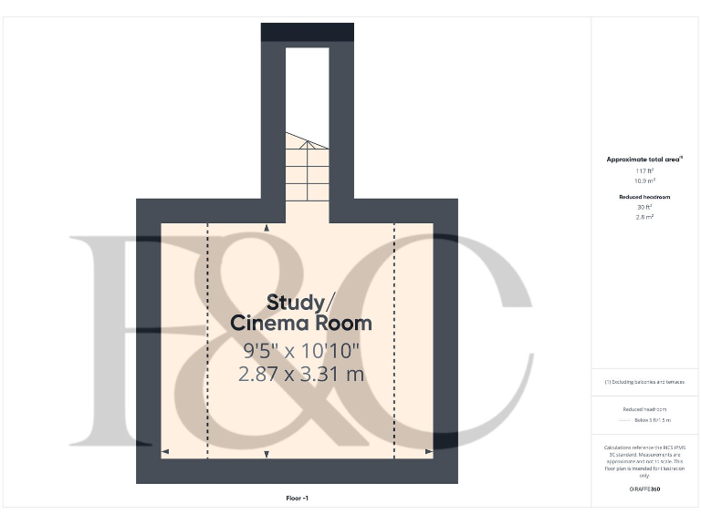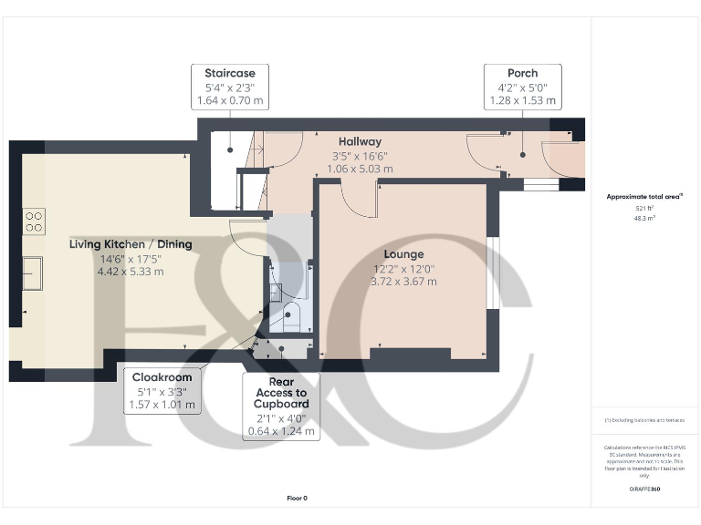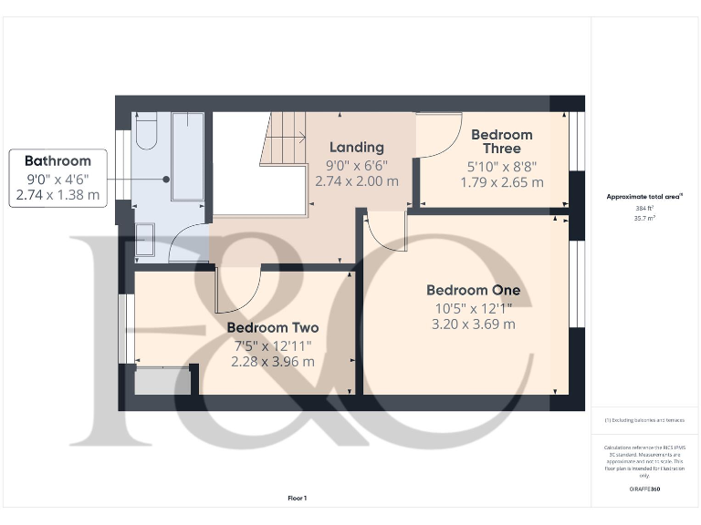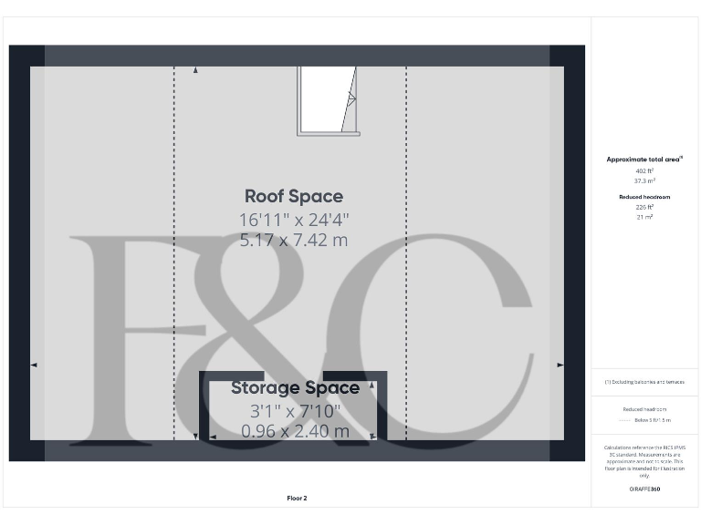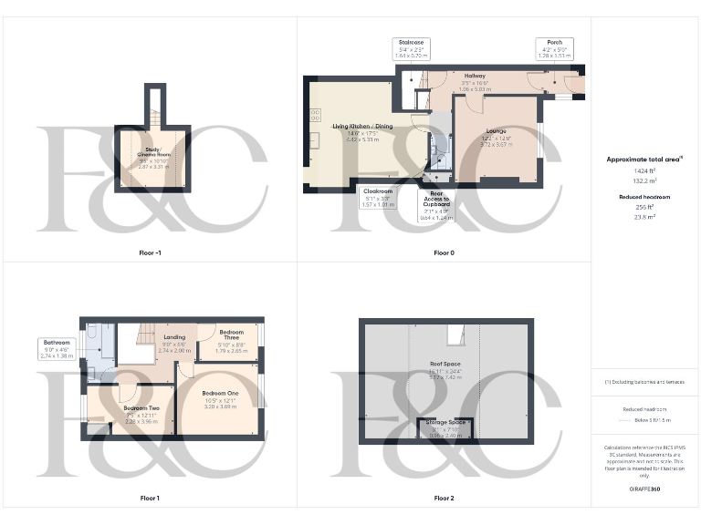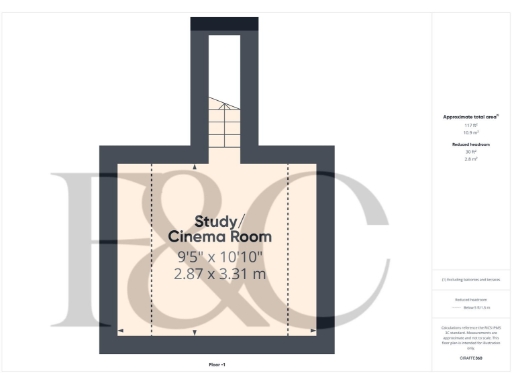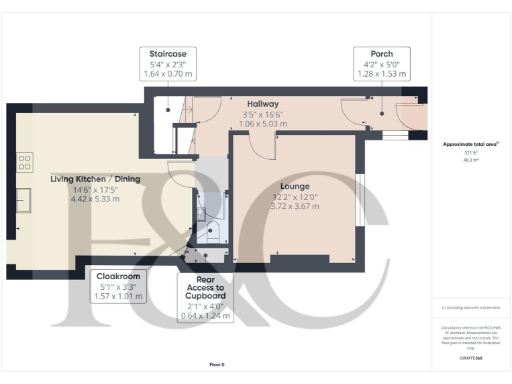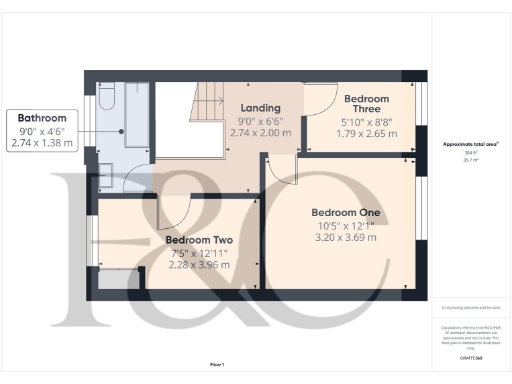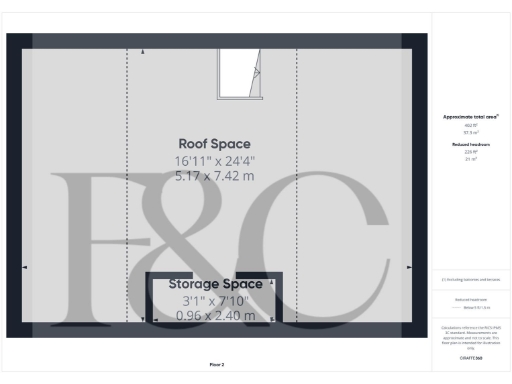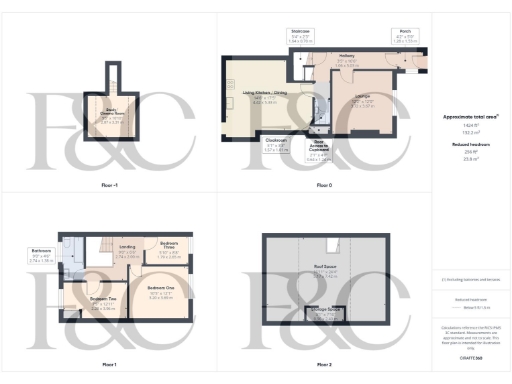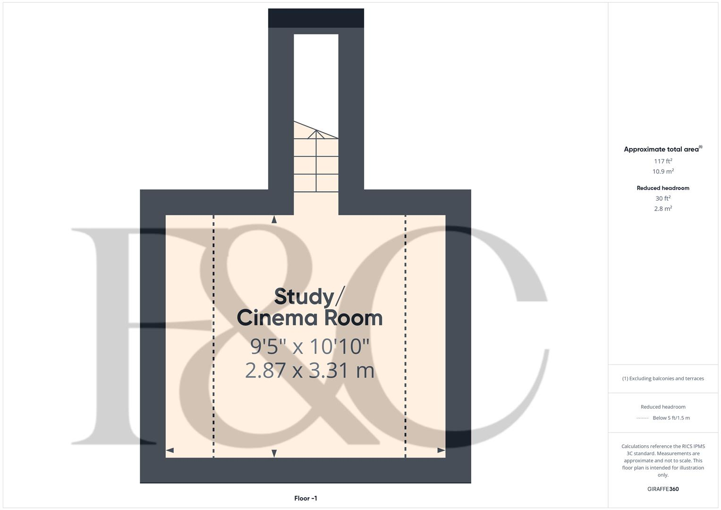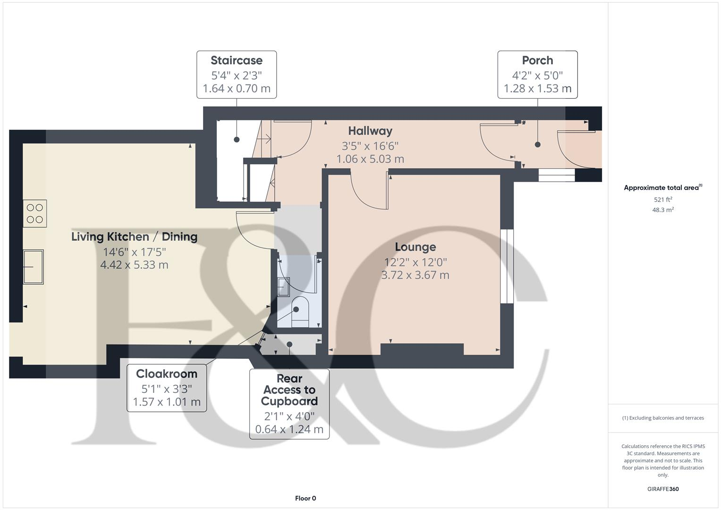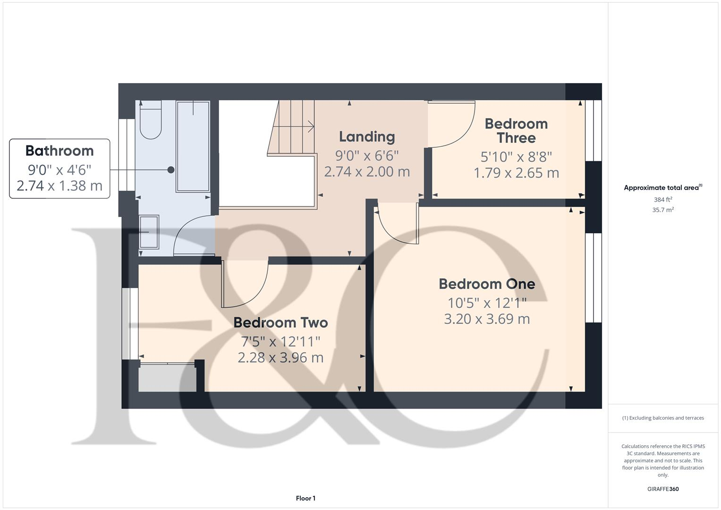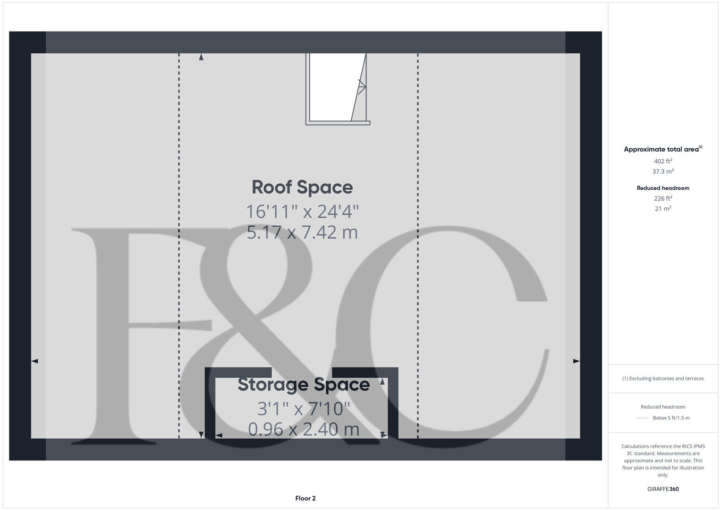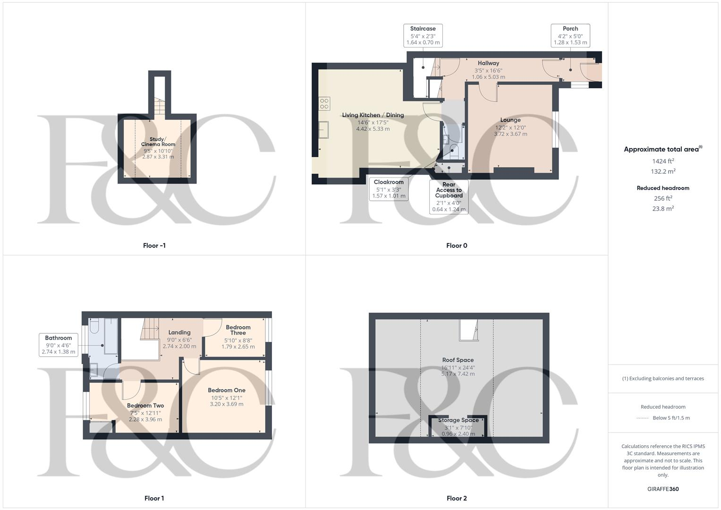Summary - 5 BLACKBIRD ROW BELPER DE56 0SW
3 bed 1 bath Cottage
Stylish extended home with vaulted basement room and loft conversion potential.
Extended 3-bedroom stone cottage with open-plan kitchen/dining area
Superb uninterrupted countryside views to the front, south-facing garden
Tanked lower-ground study/cinema room with power and lighting
Boarded loft with window — loft conversion possible subject to planning
Underfloor heating in kitchen/dining; mains gas central heating throughout
Modest plot size; on-street parking (off-street parking potential only)
Stone walls likely uninsulated — may need solid-wall insulation works
Visible roof repairs required; recommend professional inspection
This extended stone cottage sits between Holbrook and Belper and offers a blend of period character with contemporary living. The open-plan kitchen/dining room, fitted with integrated appliances and underfloor heating, creates a social hub that flows to a south-facing front garden and uninterrupted countryside views. A separate lounge, downstairs cloakroom and three bedrooms upstairs provide comfortable family accommodation over mid-terrace floors.
Practical advantages include UPVC sash-style double glazing, mains gas central heating and a fully tanked lower‑ground room currently used as a study/cinema. The boarded roof space has power, lighting and a sealed unit window, presenting clear potential for a loft conversion subject to planning permission. The property is sold freehold and chain free, with easy access to Belper, Derby, the A38 and M1 for commuters.
Buyers should note the plot is modest and parking is primarily on-street, though off-street parking potential exists. The cottage’s solid stone walls were built pre-1900 and are assumed to lack modern cavity insulation; purchasers may wish to budget for wall insulation works. Some external repairs to the roof are visible and should be inspected.
Overall this is a stylish, practical village home suited to families or commuters seeking rural outlooks with ready-to-use living space and clear scope to add value via a loft conversion or targeted external improvements.
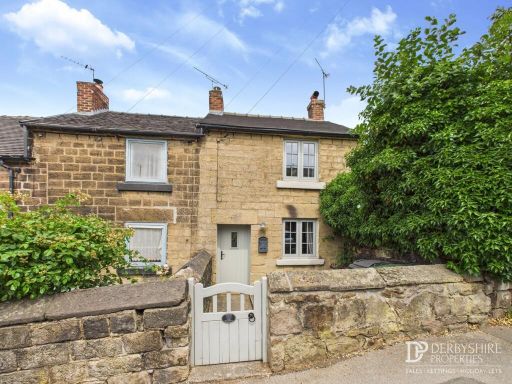 3 bedroom cottage for sale in High Street, Belper, DE56 — £280,000 • 3 bed • 2 bath • 774 ft²
3 bedroom cottage for sale in High Street, Belper, DE56 — £280,000 • 3 bed • 2 bath • 774 ft²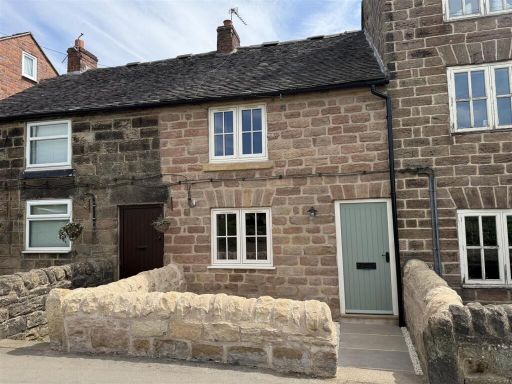 1 bedroom cottage for sale in Makeney Road, Holbrook, DE56 — £239,950 • 1 bed • 1 bath • 539 ft²
1 bedroom cottage for sale in Makeney Road, Holbrook, DE56 — £239,950 • 1 bed • 1 bath • 539 ft²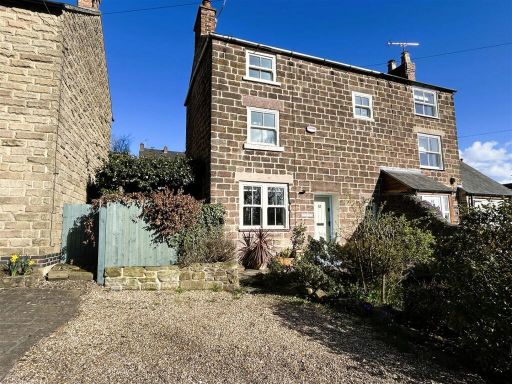 3 bedroom semi-detached house for sale in Chesterfield Road, Belper, DE56 — £300,000 • 3 bed • 1 bath • 883 ft²
3 bedroom semi-detached house for sale in Chesterfield Road, Belper, DE56 — £300,000 • 3 bed • 1 bath • 883 ft²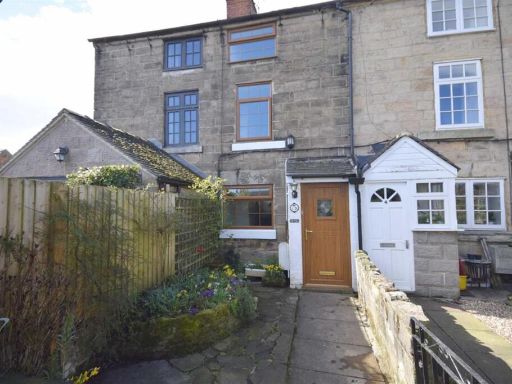 2 bedroom cottage for sale in Well Yard, Holbrook, DE56 — £205,000 • 2 bed • 1 bath • 646 ft²
2 bedroom cottage for sale in Well Yard, Holbrook, DE56 — £205,000 • 2 bed • 1 bath • 646 ft²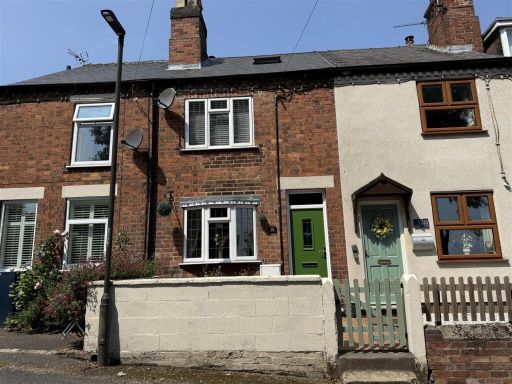 3 bedroom house for sale in Killis Lane, Holbrook, DE56 — £235,000 • 3 bed • 1 bath • 405 ft²
3 bedroom house for sale in Killis Lane, Holbrook, DE56 — £235,000 • 3 bed • 1 bath • 405 ft²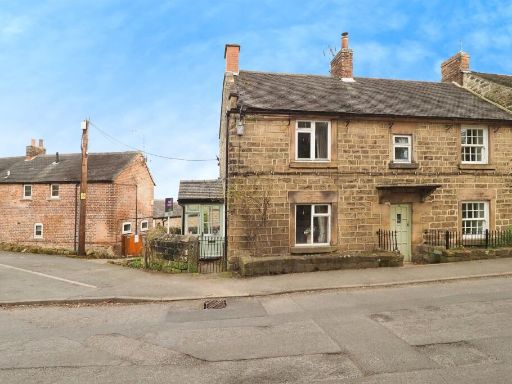 2 bedroom cottage for sale in Church Street, Holbrook, Belper, DE56 — £240,000 • 2 bed • 1 bath • 915 ft²
2 bedroom cottage for sale in Church Street, Holbrook, Belper, DE56 — £240,000 • 2 bed • 1 bath • 915 ft²