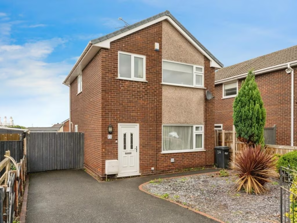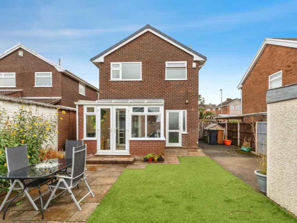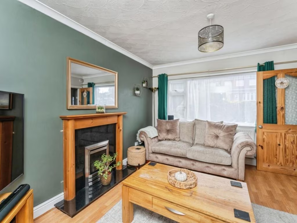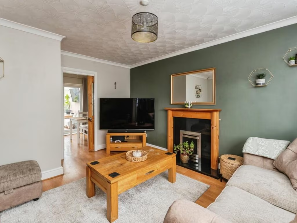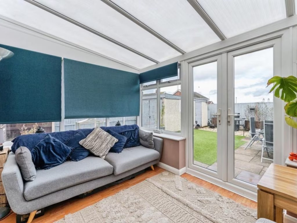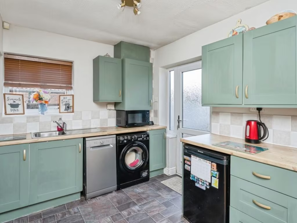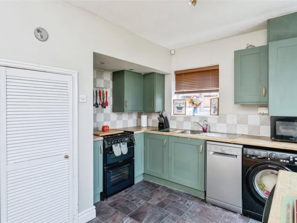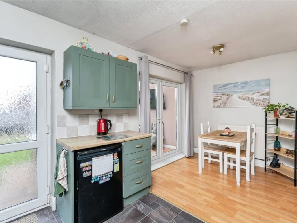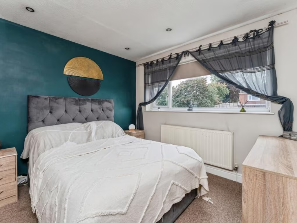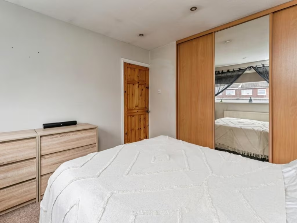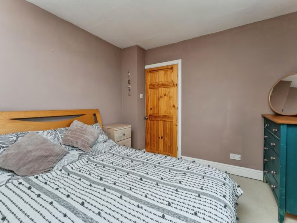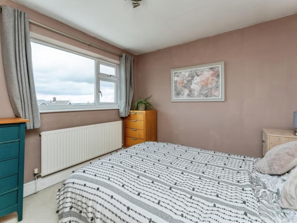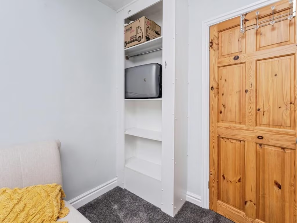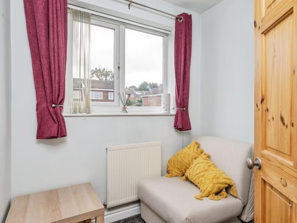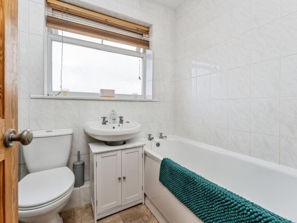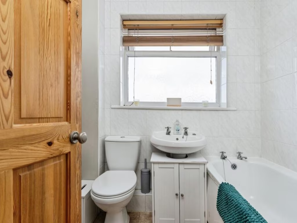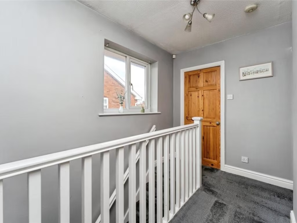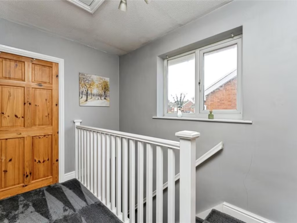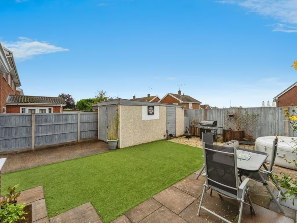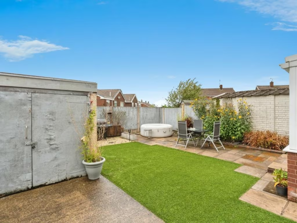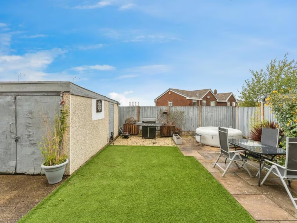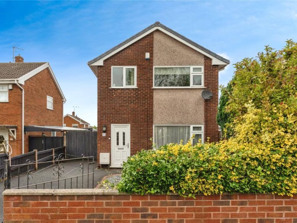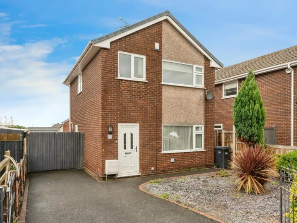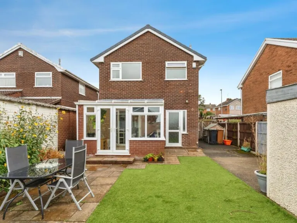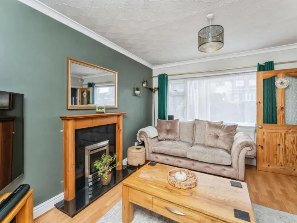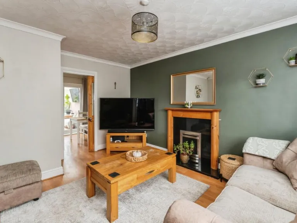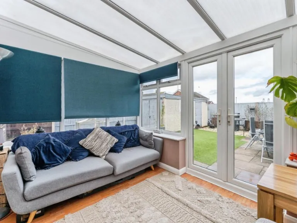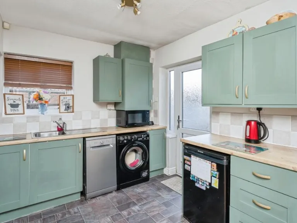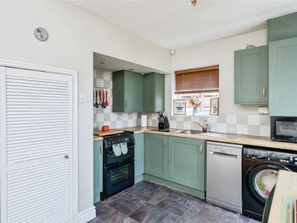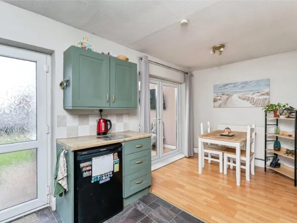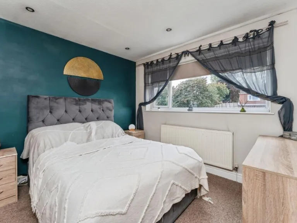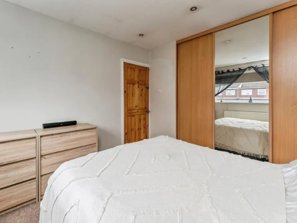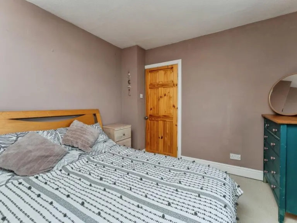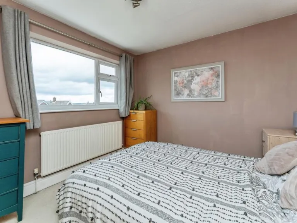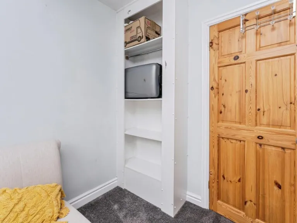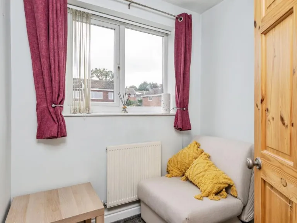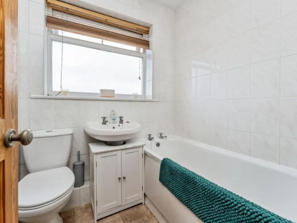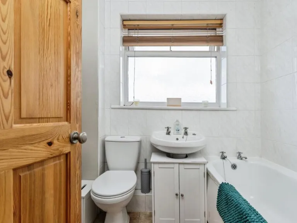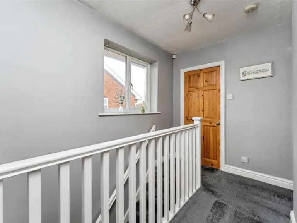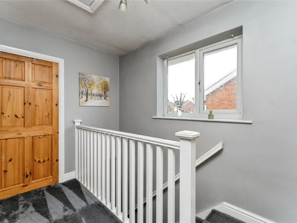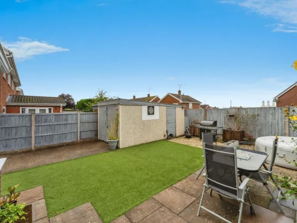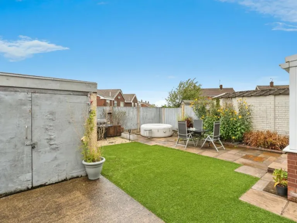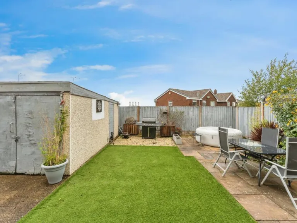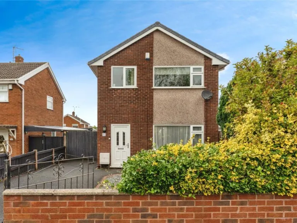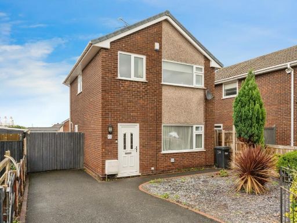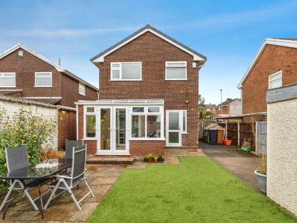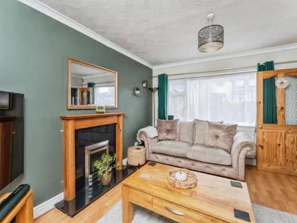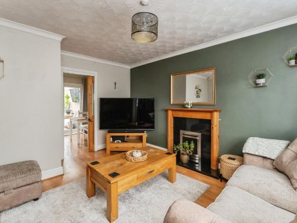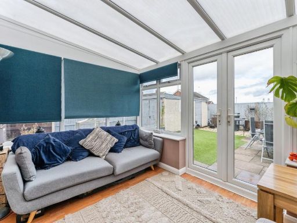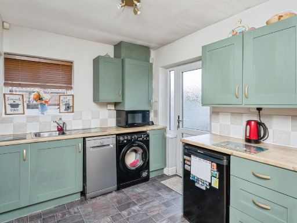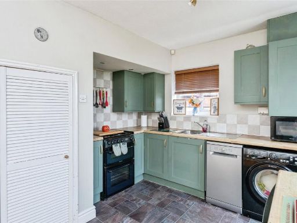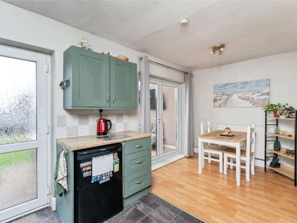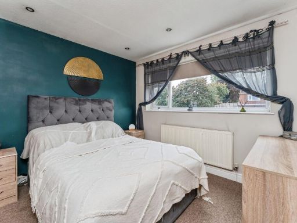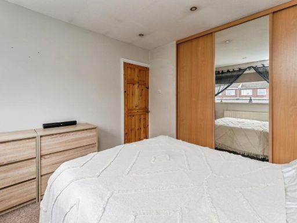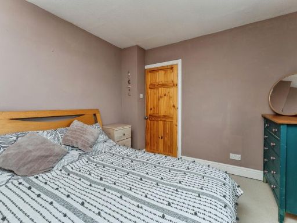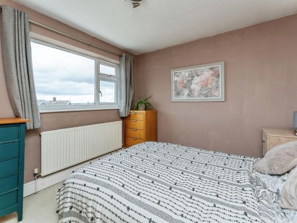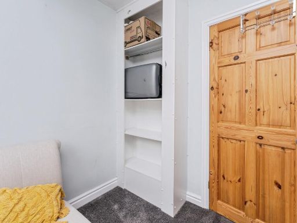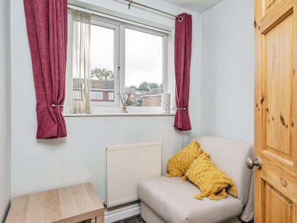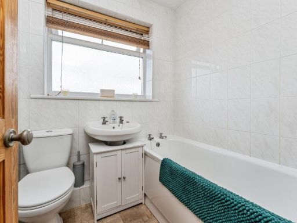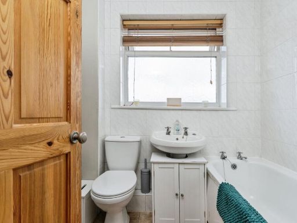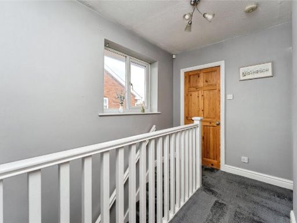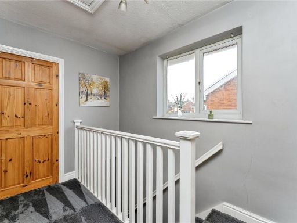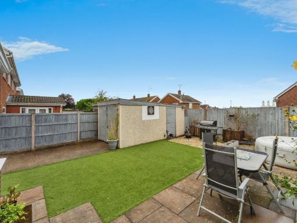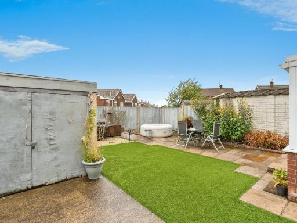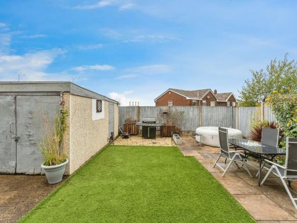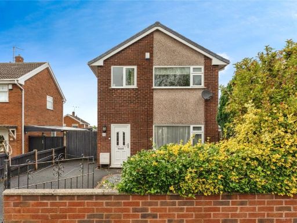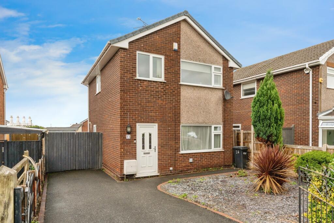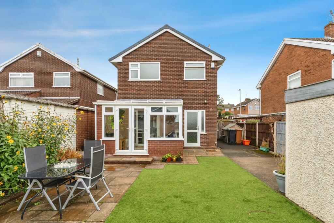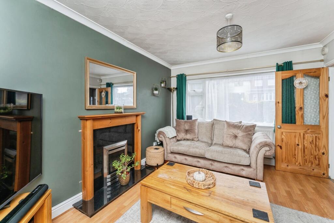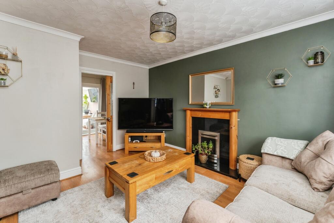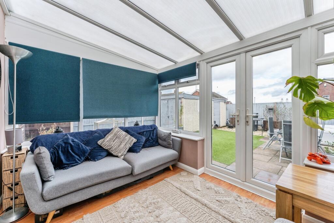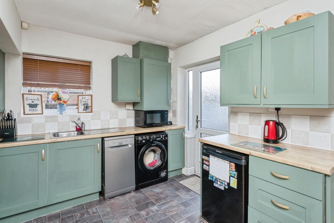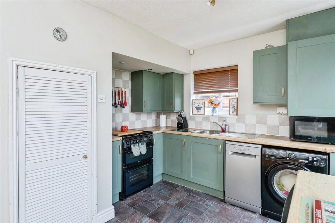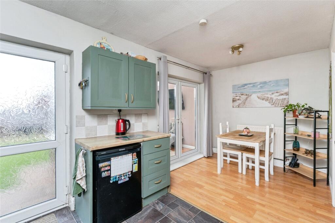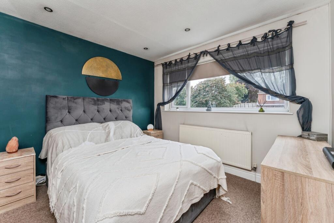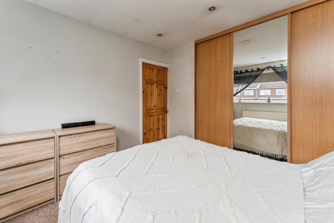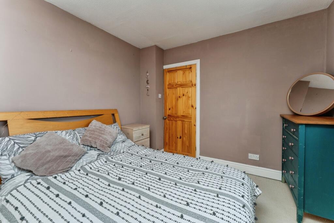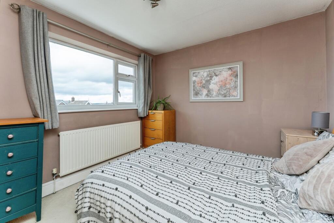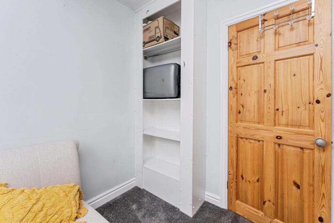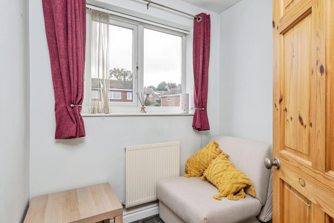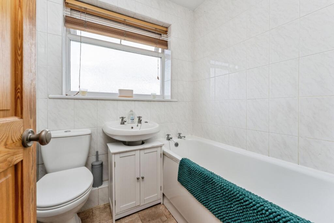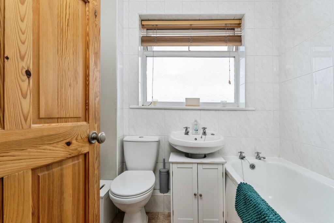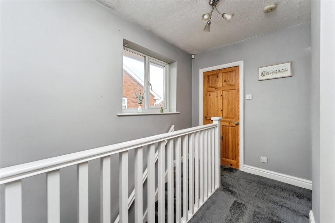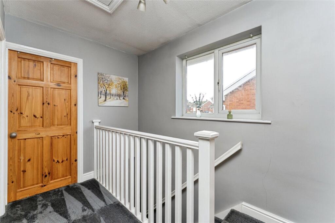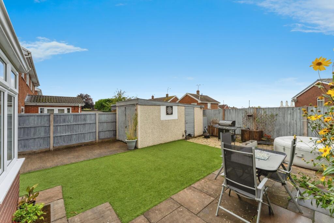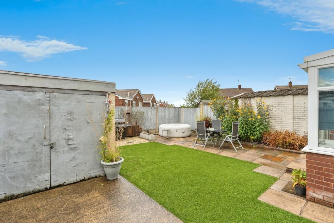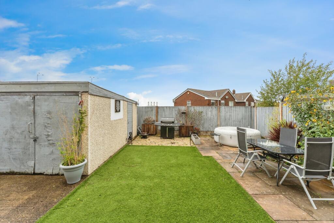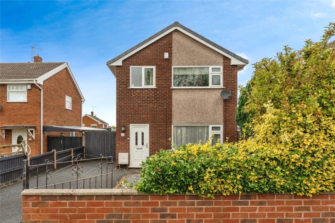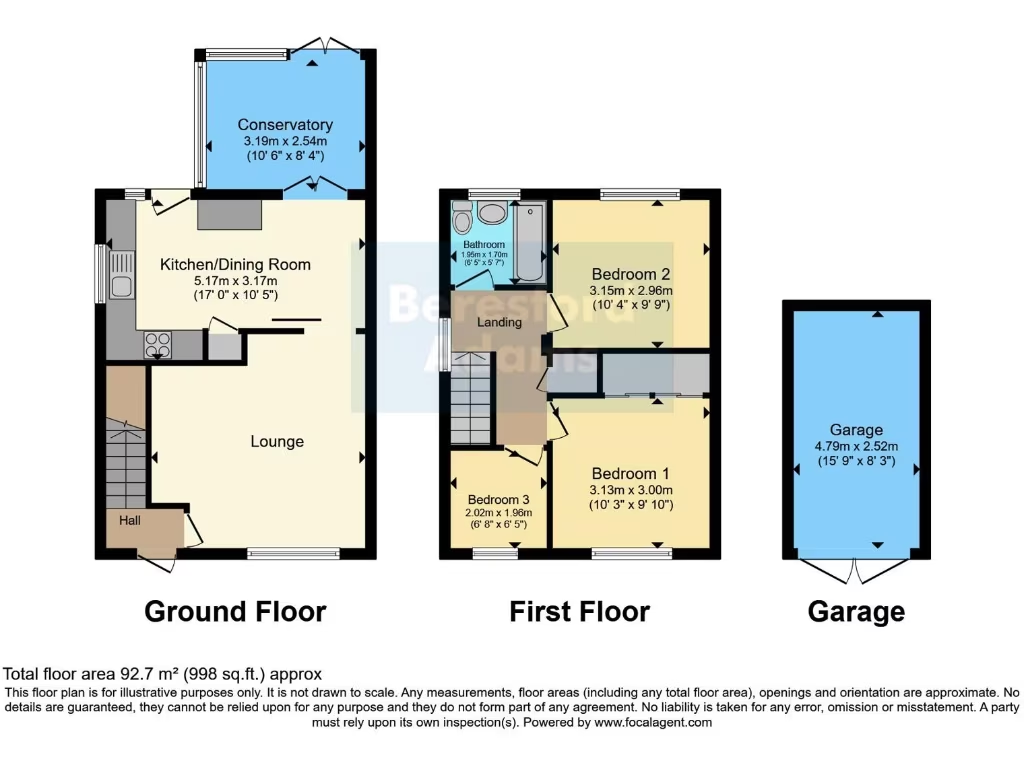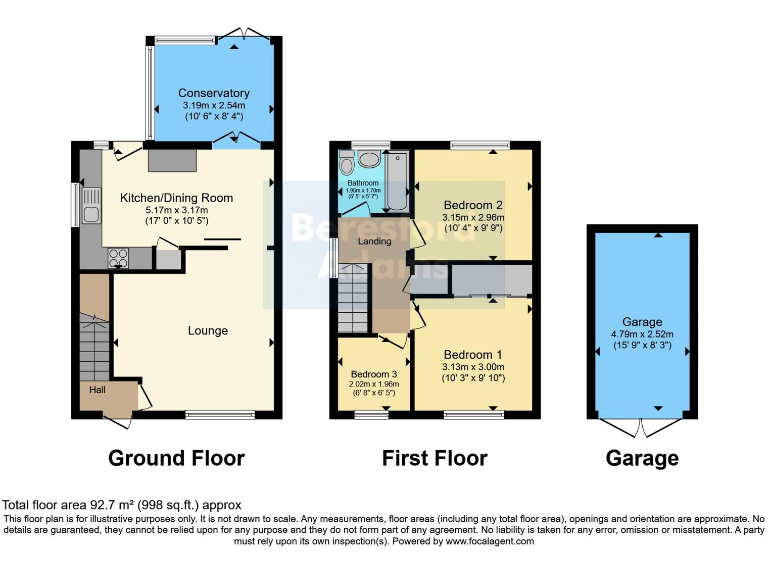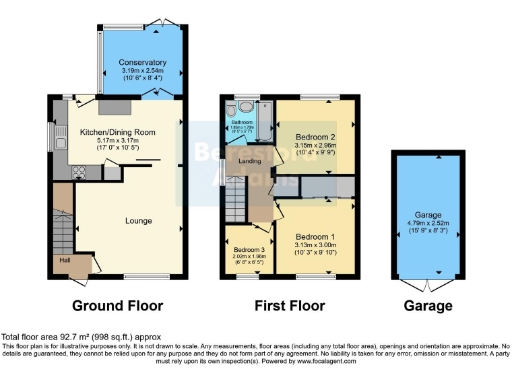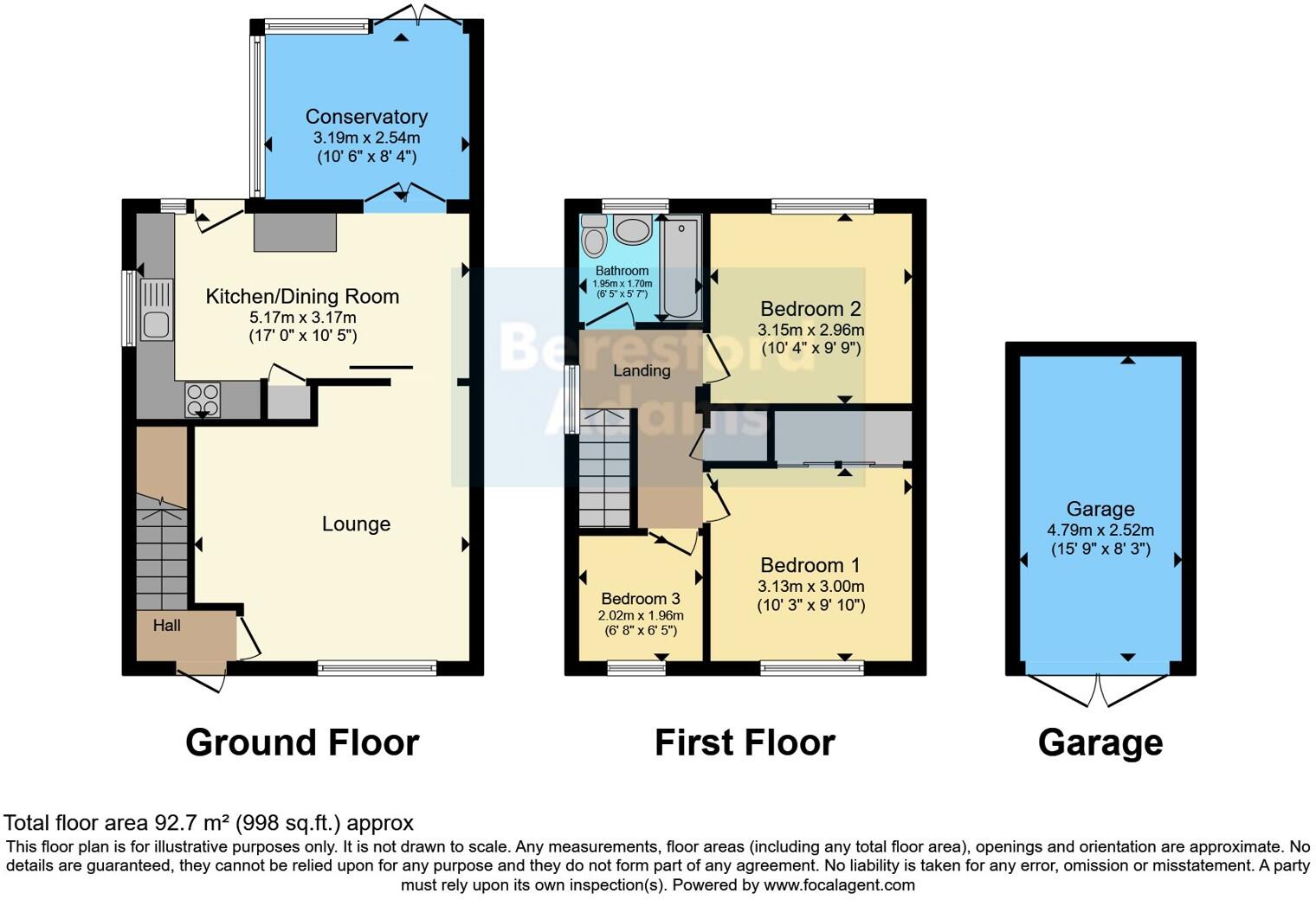Summary - 24 ELIDIE CLOSE CONNAHS QUAY DEESIDE CH5 4JQ
3 bed 1 bath Detached
Quiet cul-de-sac detached home with garage, garden and extension potential..
Three-bedroom detached house with conservatory and private garden
Planning permission granted for a side extension — adds space or value
Integral garage and driveway providing off-street parking
Approx 998 sq ft — average-sized family home
Mains gas boiler and radiators; double glazing (install date unknown)
One family bathroom only; may be limiting for some families
Located in a very deprived area — factor into resale considerations
No flood risk; excellent mobile signal and fast broadband
Set at the end of a quiet cul-de-sac, this three-bedroom detached house offers practical family living and clear scope to add value. The ground floor includes a living room, kitchen/diner and conservatory that opens onto a private garden with artificial lawn and patio. A single family bathroom serves three bedrooms on the first floor; bedroom one includes built-in wardrobes.
The property benefits from off-street parking, an integral garage and planning permission already granted for a side extension, making it suitable for buyers wanting extra space or investment potential. Mains gas central heating, double glazing and a filled cavity wall offer functional, energy-efficient basics, while the 1960s build means some elements may be dated and could benefit from modernisation.
Practical details: the home is freehold, approximately 998 sq ft, council tax band moderate, no flood risk and located in a city/major town with excellent mobile signal and fast broadband. Local amenities, schools, a playground and leisure facilities are within easy reach.
Important considerations: the property sits in an area recorded as very deprived, which may affect resale prospects; there is one family bathroom only and the era of some installations (including glazing) is unknown. Buyers after a turnkey, modern finish should budget for updating and possible cosmetic refurbishment.
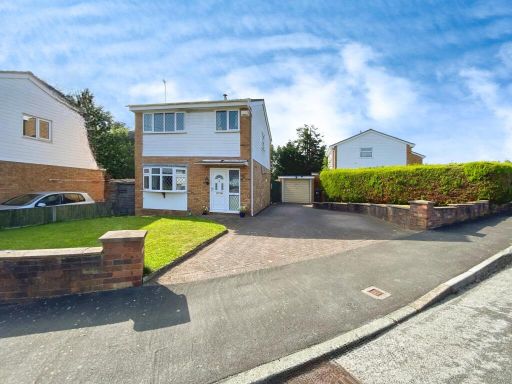 3 bedroom detached house for sale in Avon Court, Mold, CH7 — £269,000 • 3 bed • 1 bath • 1026 ft²
3 bedroom detached house for sale in Avon Court, Mold, CH7 — £269,000 • 3 bed • 1 bath • 1026 ft²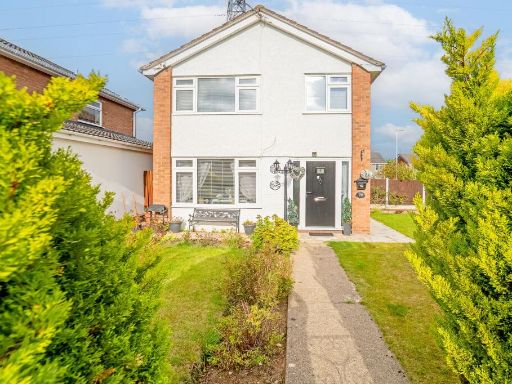 3 bedroom detached house for sale in York Road, Connah's Quay, CH5 — £190,000 • 3 bed • 1 bath • 818 ft²
3 bedroom detached house for sale in York Road, Connah's Quay, CH5 — £190,000 • 3 bed • 1 bath • 818 ft²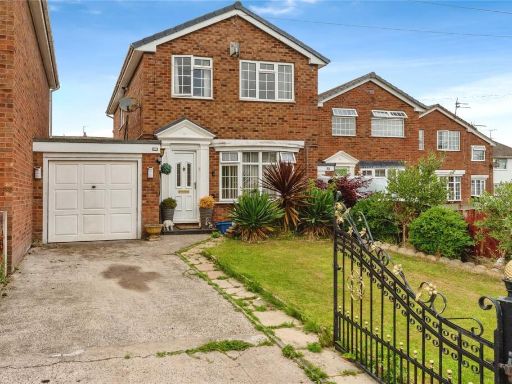 3 bedroom link detached house for sale in Min Awel, Flint, Flintshire, CH6 — £250,000 • 3 bed • 1 bath • 1056 ft²
3 bedroom link detached house for sale in Min Awel, Flint, Flintshire, CH6 — £250,000 • 3 bed • 1 bath • 1056 ft²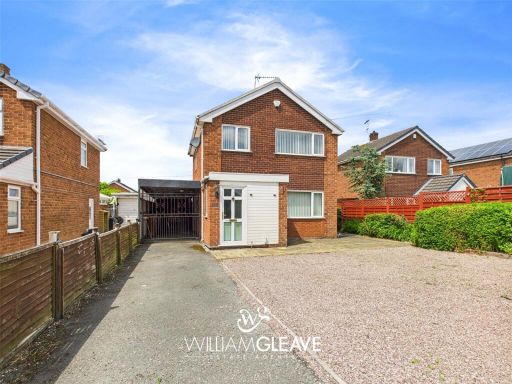 3 bedroom detached house for sale in Llys Argoed, Mynydd Isa, Mold, Flintshire, CH7 — £230,000 • 3 bed • 1 bath • 840 ft²
3 bedroom detached house for sale in Llys Argoed, Mynydd Isa, Mold, Flintshire, CH7 — £230,000 • 3 bed • 1 bath • 840 ft²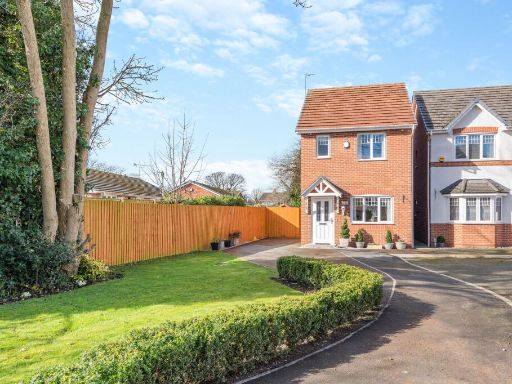 2 bedroom detached house for sale in Grange Court, Mancot, CH5 — £220,000 • 2 bed • 2 bath • 1335 ft²
2 bedroom detached house for sale in Grange Court, Mancot, CH5 — £220,000 • 2 bed • 2 bath • 1335 ft²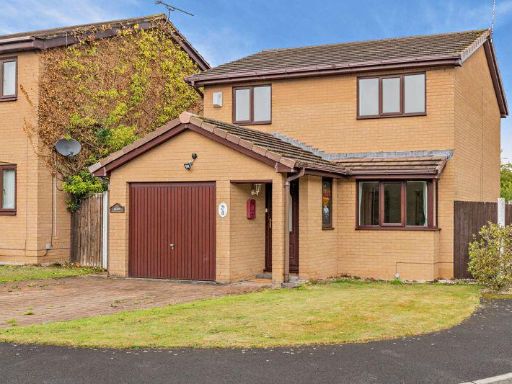 3 bedroom detached house for sale in Penymynydd, Near Chester, CH4 — £260,000 • 3 bed • 1 bath • 1065 ft²
3 bedroom detached house for sale in Penymynydd, Near Chester, CH4 — £260,000 • 3 bed • 1 bath • 1065 ft²