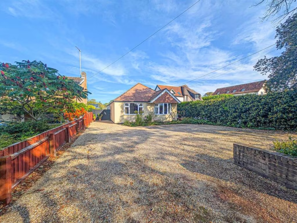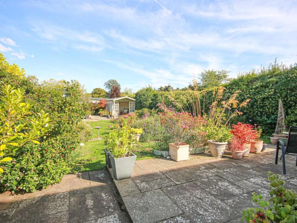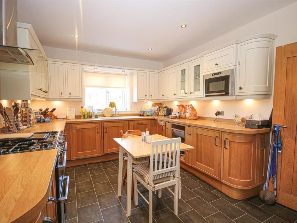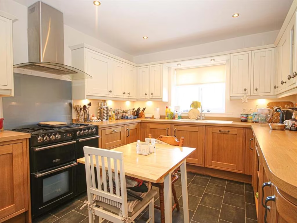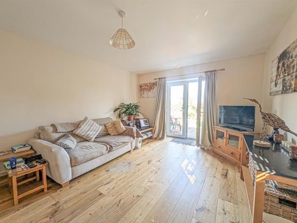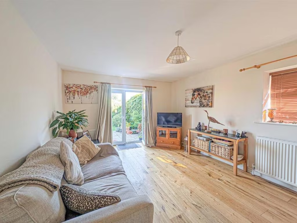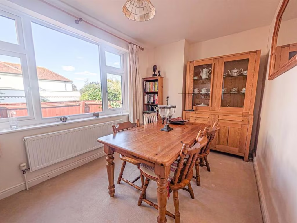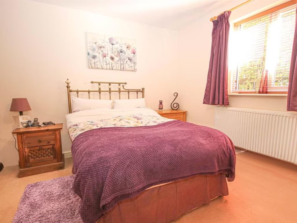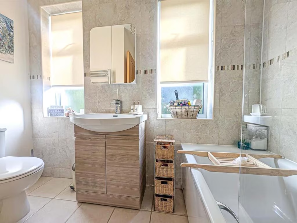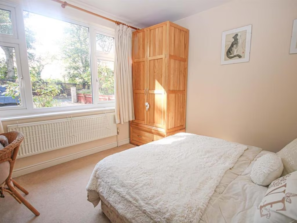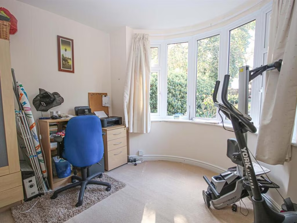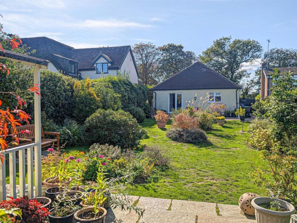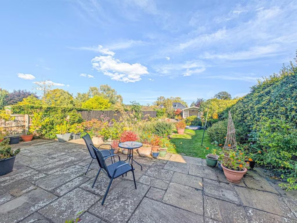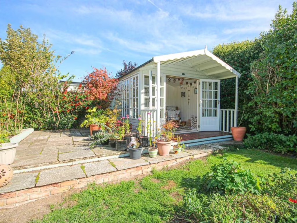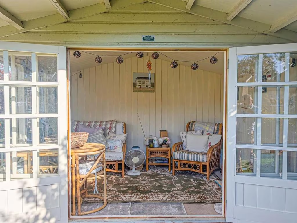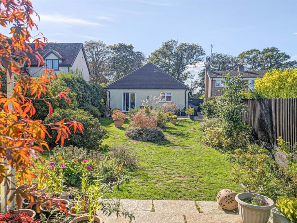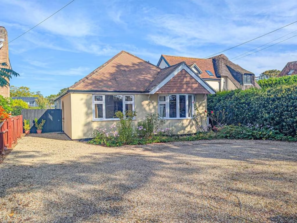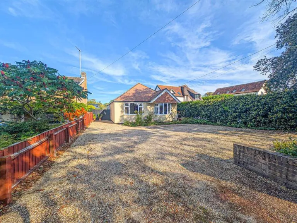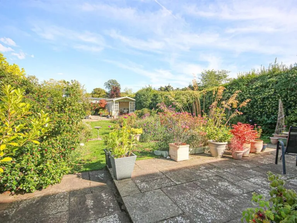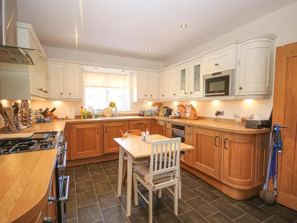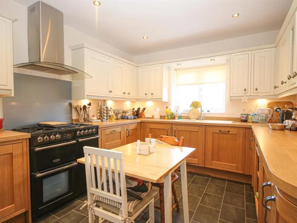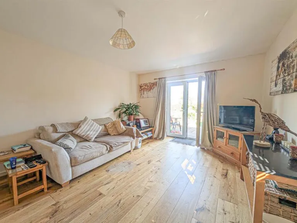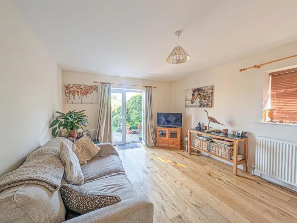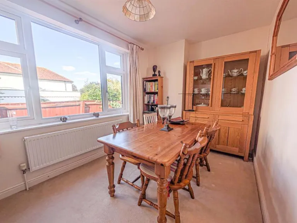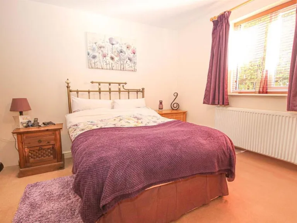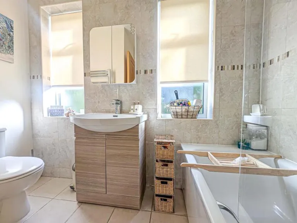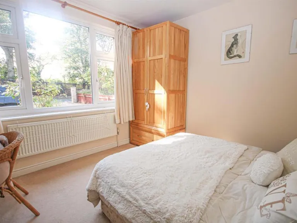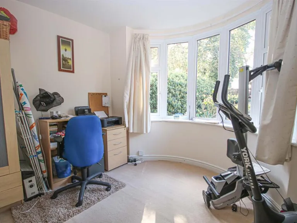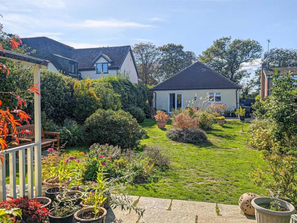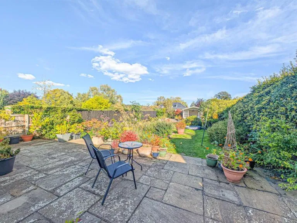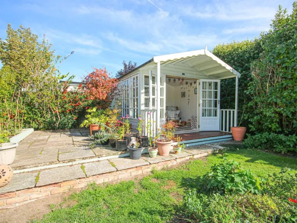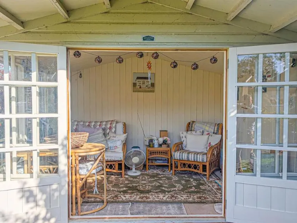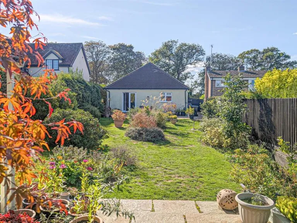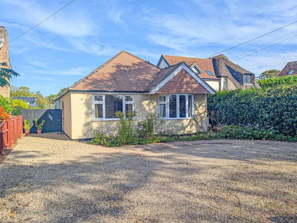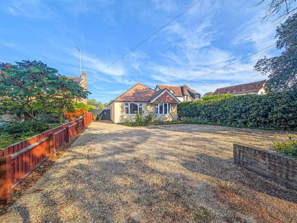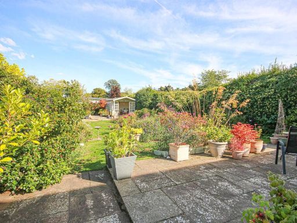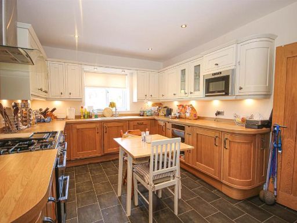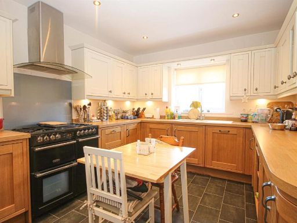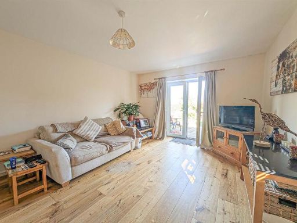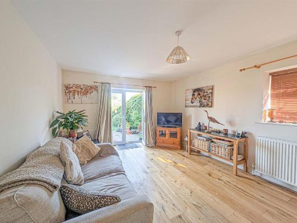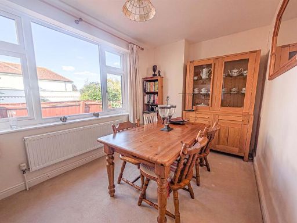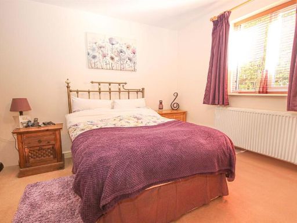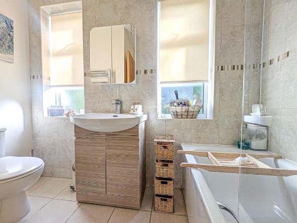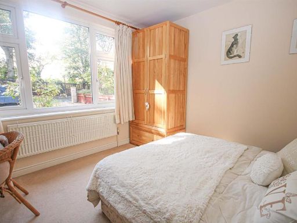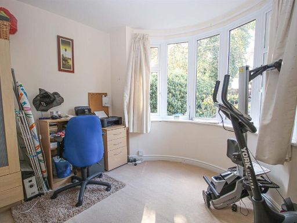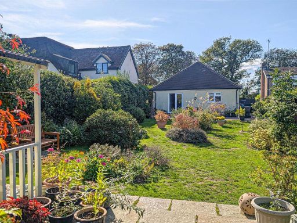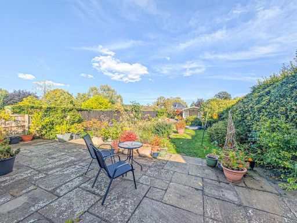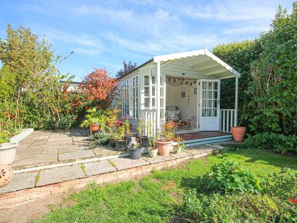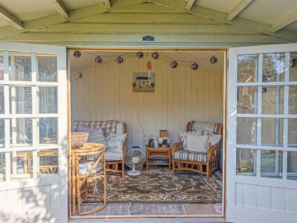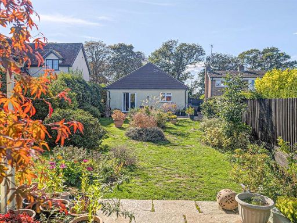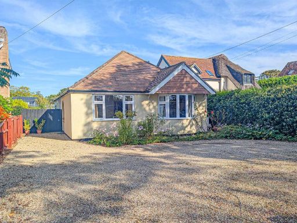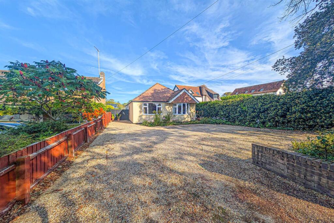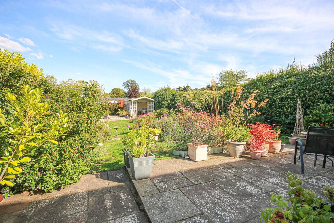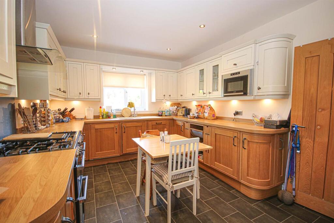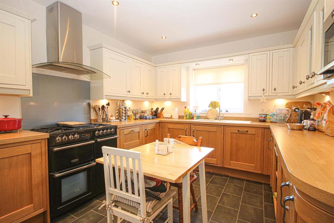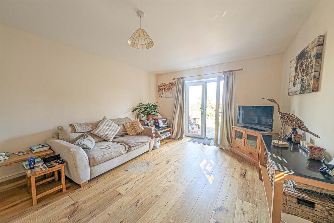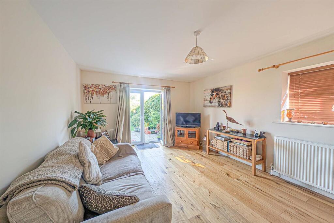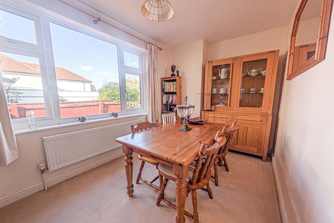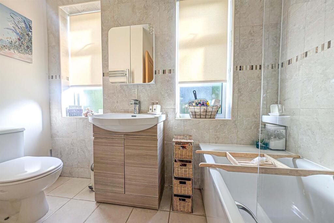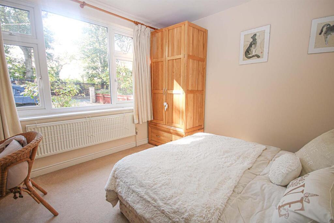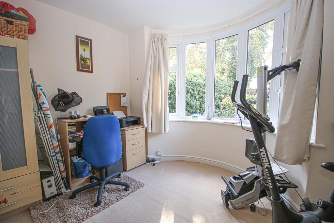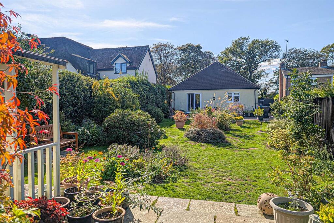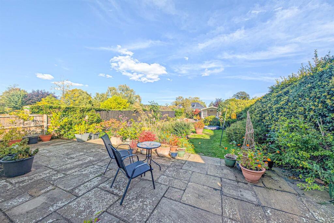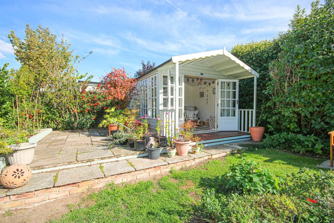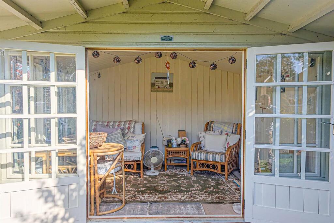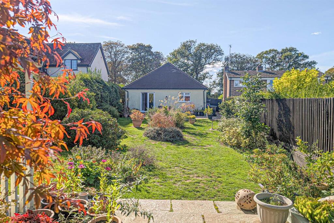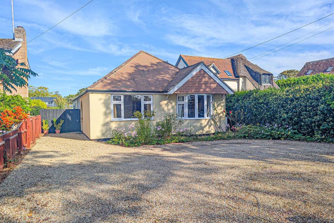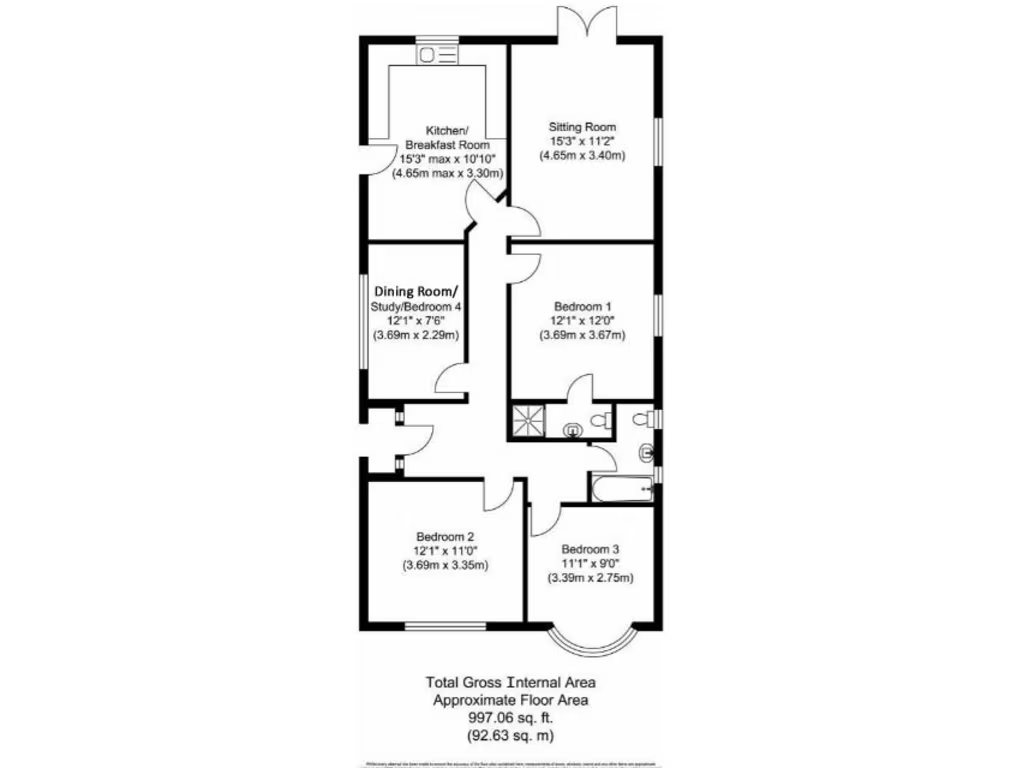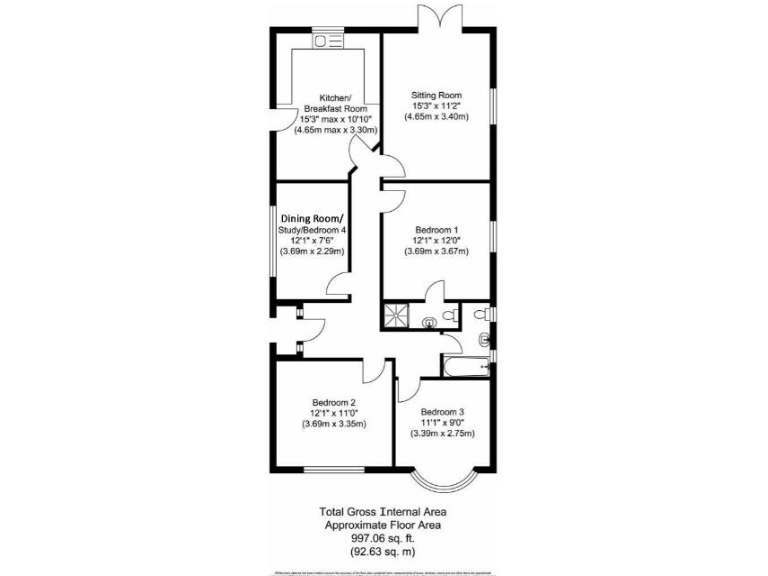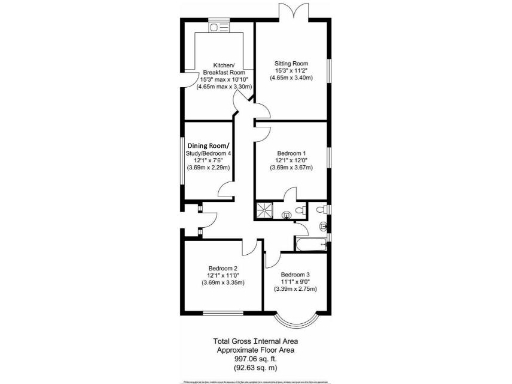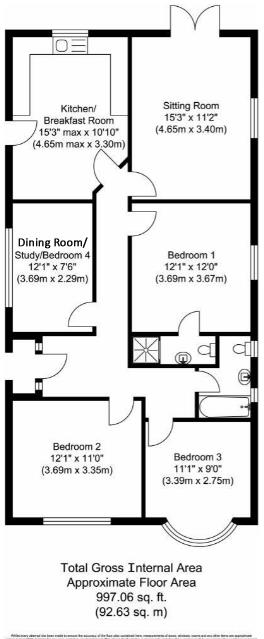Summary - 51 DUCHESS DRIVE NEWMARKET CB8 8AJ
4 bed 2 bath Detached Bungalow
Spacious single‑storey home with large garden and extensive parking.
Detached single‑storey bungalow on a large private plot
Set on a generous plot in a well-regarded part of Newmarket, this detached single‑storey home offers practical living for families wanting easy access to town and countryside. The layout includes a sitting room with French doors onto the patio, a fitted kitchen/breakfast room with integrated appliances, and a master bedroom with a modern en suite. Two further double bedrooms plus a flexible dining room/study/bedroom four give scope for growing families or home working.
Outside is a real selling point: a large, private rear garden with two patios and a summerhouse, plus an expansive gravel driveway providing off‑street parking for several cars. The plot size and frontage offer potential to extend or remodel, subject to planning consent.
The bungalow dates from the mid‑20th century and has practical modern upgrades such as a C-rated EPC, double glazing (installed before 2002) and mains gas central heating. Buyers should note the internal footprint is modest at about 997 sq ft, so while the plot is large the living space is compact compared with two‑storey homes. Some cosmetic updating may be desired to personalise the property and maximise its potential.
Convenience is strong here: Newmarket town centre, racecourses and local schools are nearby, and Cambridge is around 25 minutes by train, making the location attractive for commuters and families who want town amenities with a countryside feel. Broadband and mobile coverage are excellent, supporting remote working and streaming.
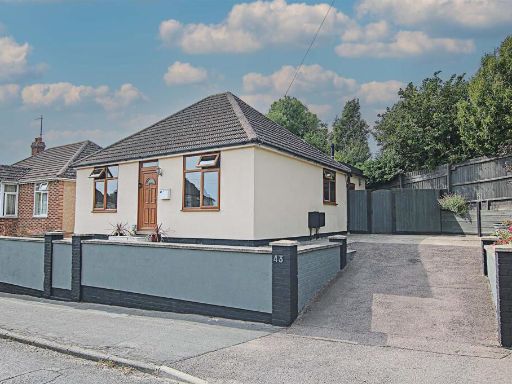 3 bedroom detached bungalow for sale in New Cheveley Road, Newmarket, CB8 — £399,995 • 3 bed • 1 bath • 742 ft²
3 bedroom detached bungalow for sale in New Cheveley Road, Newmarket, CB8 — £399,995 • 3 bed • 1 bath • 742 ft²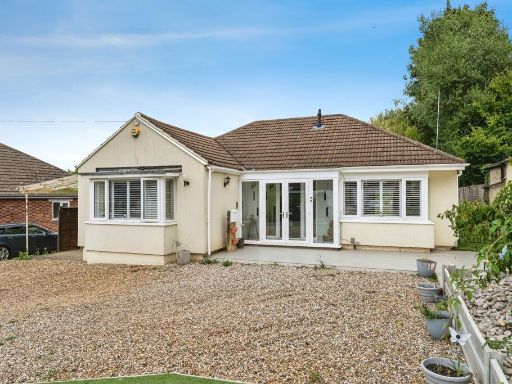 4 bedroom detached bungalow for sale in Centre Drive, Newmarket, CB8 — £550,000 • 4 bed • 3 bath • 1626 ft²
4 bedroom detached bungalow for sale in Centre Drive, Newmarket, CB8 — £550,000 • 4 bed • 3 bath • 1626 ft²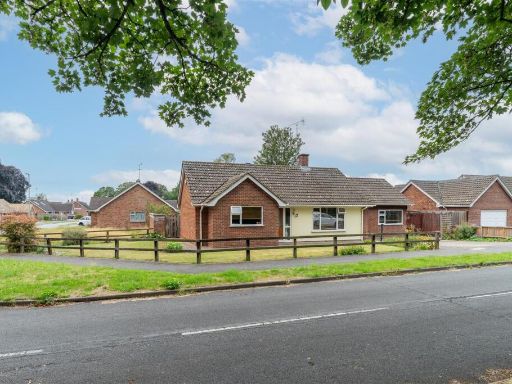 3 bedroom detached bungalow for sale in Wyndham Way, Newmarket, CB8 — £500,000 • 3 bed • 2 bath • 1033 ft²
3 bedroom detached bungalow for sale in Wyndham Way, Newmarket, CB8 — £500,000 • 3 bed • 2 bath • 1033 ft²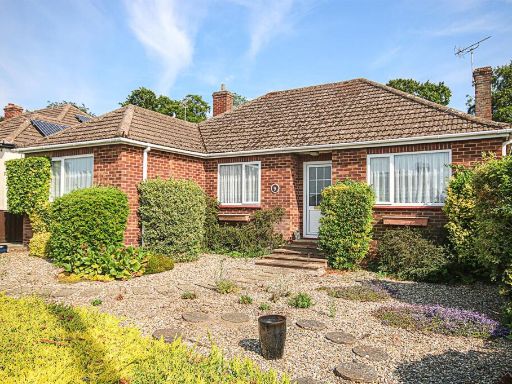 3 bedroom detached bungalow for sale in Malvern Close, Newmarket, CB8 — £380,000 • 3 bed • 1 bath • 1012 ft²
3 bedroom detached bungalow for sale in Malvern Close, Newmarket, CB8 — £380,000 • 3 bed • 1 bath • 1012 ft² 2 bedroom detached bungalow for sale in Wyndham Way, Newmarket, CB8 — £450,000 • 2 bed • 1 bath • 968 ft²
2 bedroom detached bungalow for sale in Wyndham Way, Newmarket, CB8 — £450,000 • 2 bed • 1 bath • 968 ft²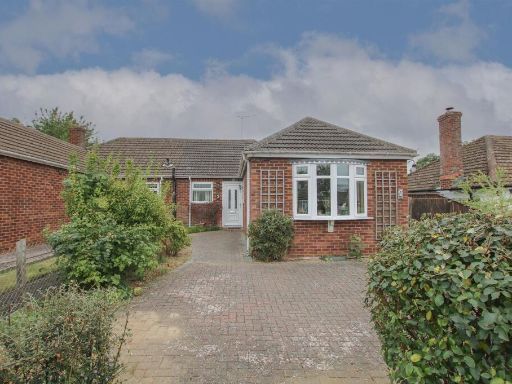 2 bedroom semi-detached bungalow for sale in Malvern Close, Newmarket, CB8 — £310,000 • 2 bed • 1 bath • 892 ft²
2 bedroom semi-detached bungalow for sale in Malvern Close, Newmarket, CB8 — £310,000 • 2 bed • 1 bath • 892 ft²