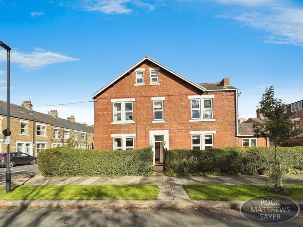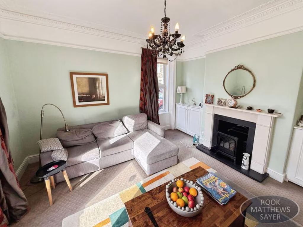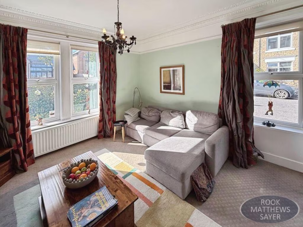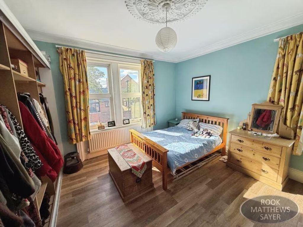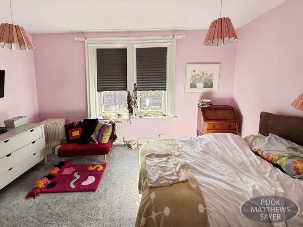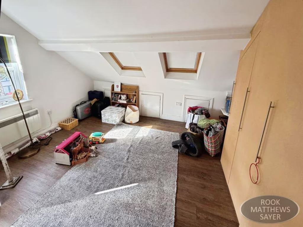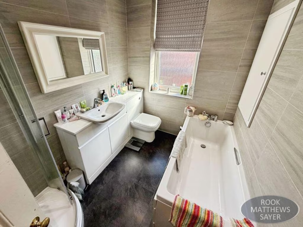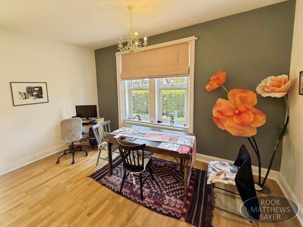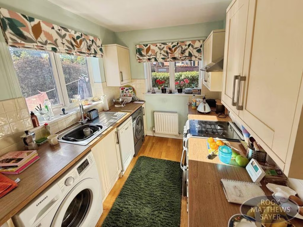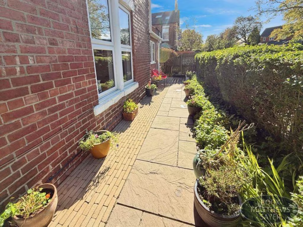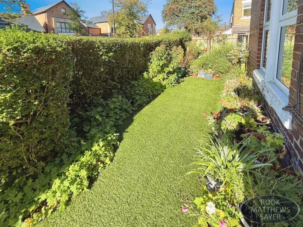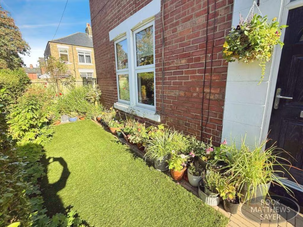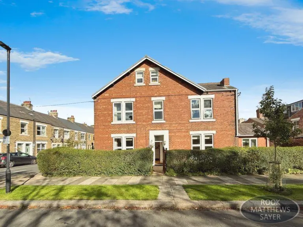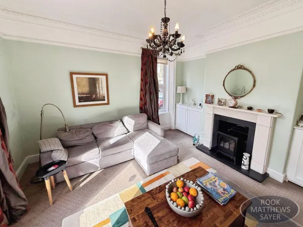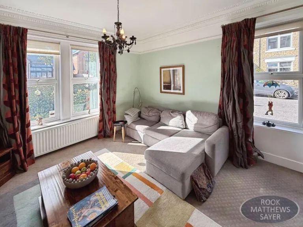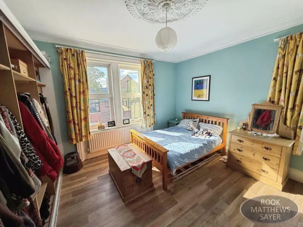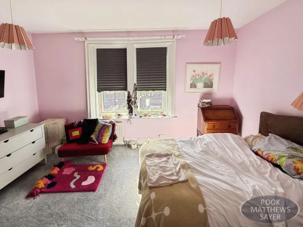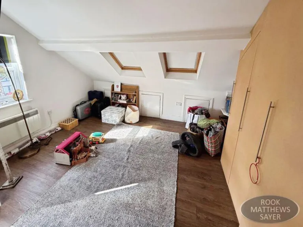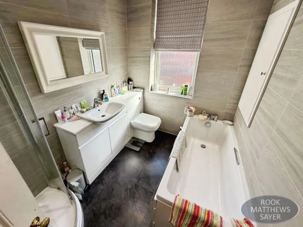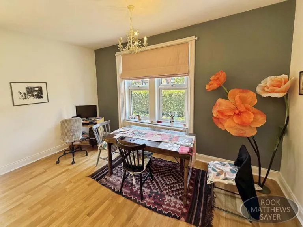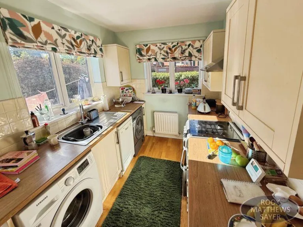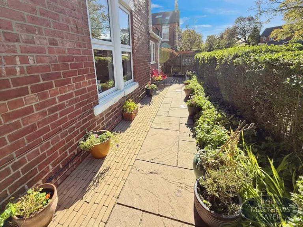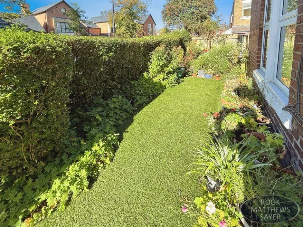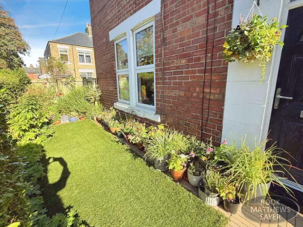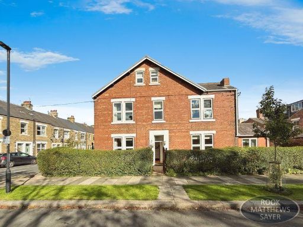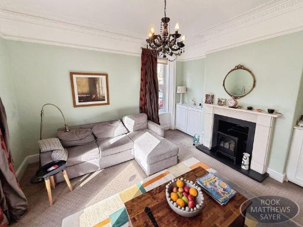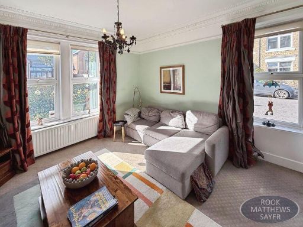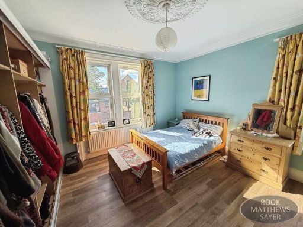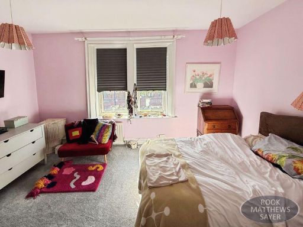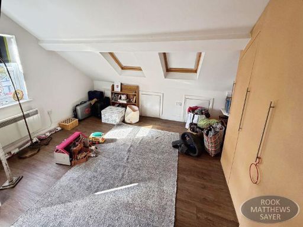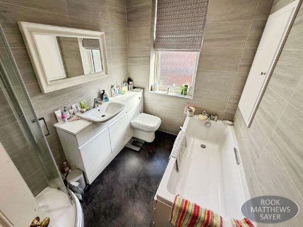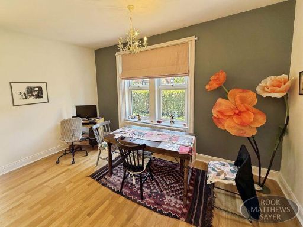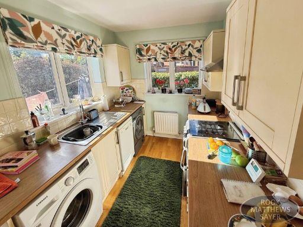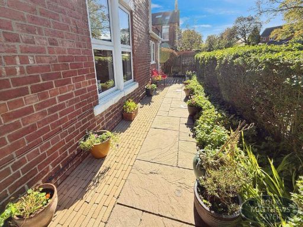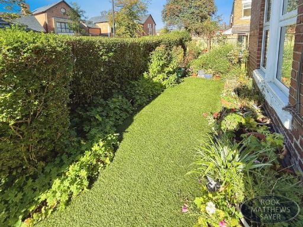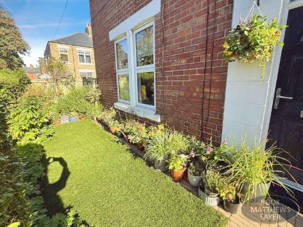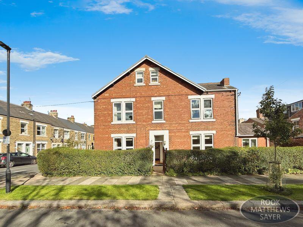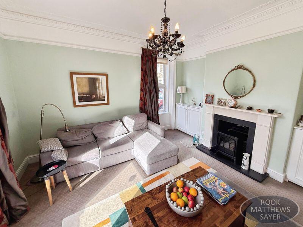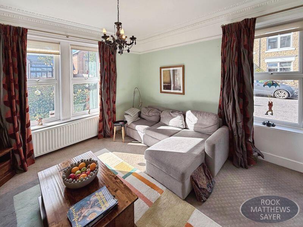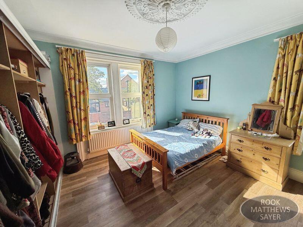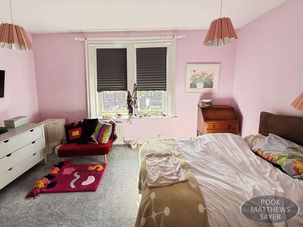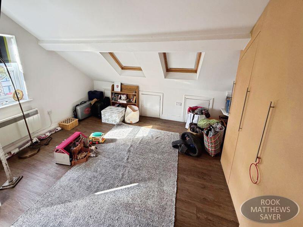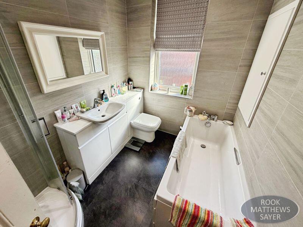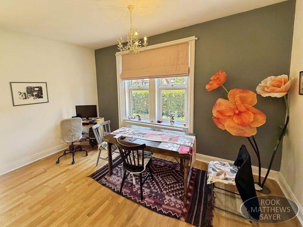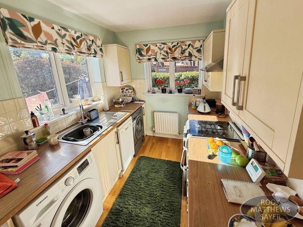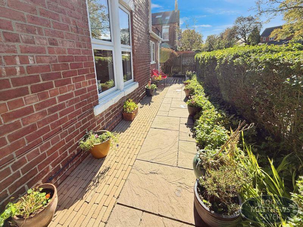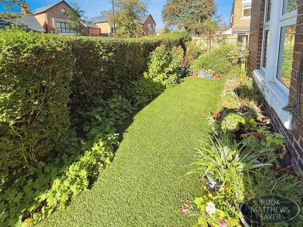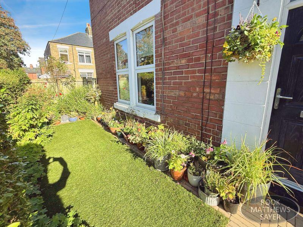Summary - 5 NORTH AVENUE GOSFORTH NEWCASTLE UPON TYNE NE3 4DU
3 bed 1 bath End of Terrace
Three-storey Edwardian house close to High Street shops, schools and cafes with sunny front garden.
Approx 1,475 sq ft across three storeys
Double-fronted Edwardian end terrace with period character
Two large reception rooms and modern fitted kitchen
Private westerly facing garden to front with patio
Three double bedrooms including top-floor with Velux
EPC D; solid brick walls assumed uninsulated (energy upgrades advised)
On-street parking only; small plot size
Mining search recommended; local crime levels above average
Set on a desirable Gosforth street, this three-storey, double-fronted Edwardian end terrace offers generous living across approximately 1,475 sq ft. Two large reception rooms, a modern fitted kitchen and a private westerly garden to the front create flexible family-focused accommodation and pleasant afternoon sun.
The layout provides two double bedrooms on the first floor, a family bathroom with a four-piece suite, and a further double bedroom on the top floor with Velux windows — ideal as a teenager’s room, guest space or home office. Modern UPVC double glazing and gas central heating are already fitted.
Buyers should note practical drawbacks: the property has an EPC rating of D and the original solid brick walls are assumed uninsulated, so energy efficiency improvements may be beneficial. Parking is on-street only and the plot is small. A mining search is recommended for this region. Crime levels for the immediate area are reported above average.
Positioned within easy walking distance of Gosforth High Street, local cafes, shops and well-regarded schools, the house suits families or professionals seeking space and locality. Tenure is freehold and the property is offered at £395,000 — providing scope to upgrade energy performance and personalise period features to add value.
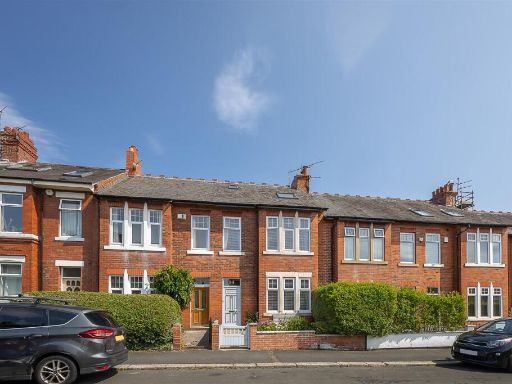 4 bedroom terraced house for sale in Hyde Terrace, Gosforth, Newcastle upon Tyne, NE3 — £425,000 • 4 bed • 2 bath • 1482 ft²
4 bedroom terraced house for sale in Hyde Terrace, Gosforth, Newcastle upon Tyne, NE3 — £425,000 • 4 bed • 2 bath • 1482 ft²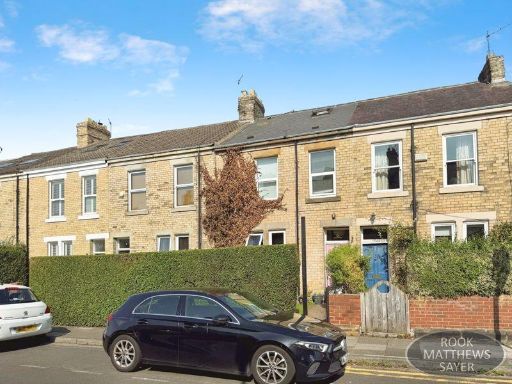 3 bedroom terraced house for sale in Hedley Street, Newcastle Upon Tyne, NE3 — £350,000 • 3 bed • 1 bath • 1529 ft²
3 bedroom terraced house for sale in Hedley Street, Newcastle Upon Tyne, NE3 — £350,000 • 3 bed • 1 bath • 1529 ft²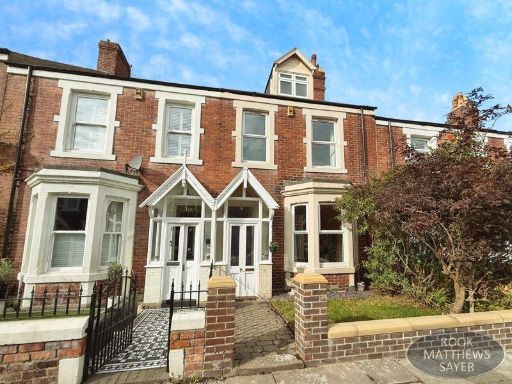 5 bedroom terraced house for sale in Windsor Terrace, Newcastle Upon Tyne, NE3 — £500,000 • 5 bed • 2 bath • 1890 ft²
5 bedroom terraced house for sale in Windsor Terrace, Newcastle Upon Tyne, NE3 — £500,000 • 5 bed • 2 bath • 1890 ft²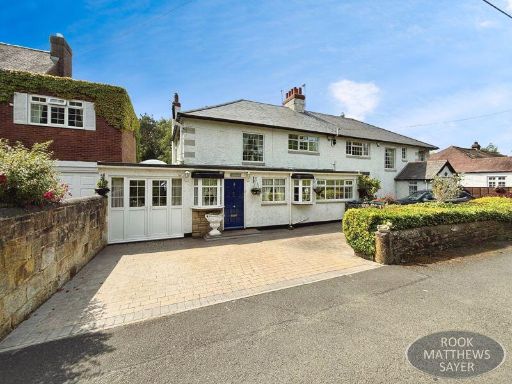 3 bedroom semi-detached house for sale in North Brunton, Newcastle Upon Tyne, NE3 — £499,950 • 3 bed • 2 bath • 1700 ft²
3 bedroom semi-detached house for sale in North Brunton, Newcastle Upon Tyne, NE3 — £499,950 • 3 bed • 2 bath • 1700 ft²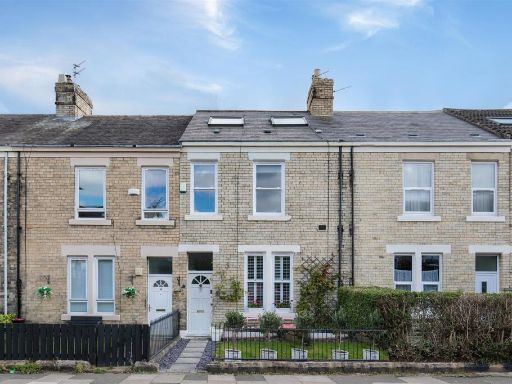 3 bedroom terraced house for sale in Hedley Street, Gosforth, NE3 — £380,000 • 3 bed • 2 bath • 1527 ft²
3 bedroom terraced house for sale in Hedley Street, Gosforth, NE3 — £380,000 • 3 bed • 2 bath • 1527 ft²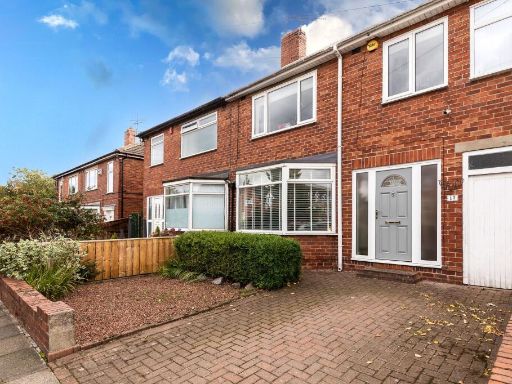 3 bedroom terraced house for sale in Broadway West, Gosforth, NE3 — £285,000 • 3 bed • 1 bath • 898 ft²
3 bedroom terraced house for sale in Broadway West, Gosforth, NE3 — £285,000 • 3 bed • 1 bath • 898 ft²