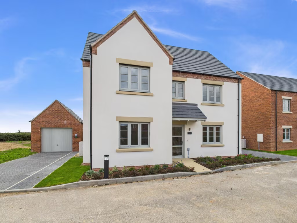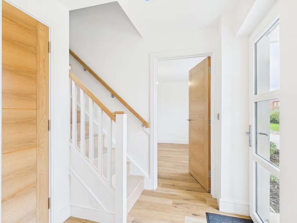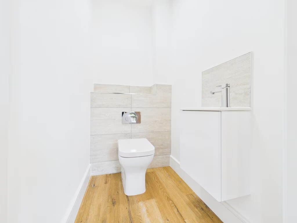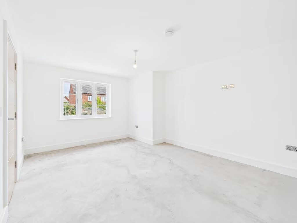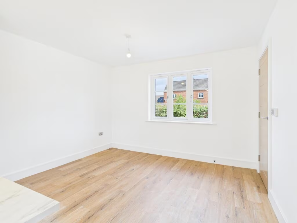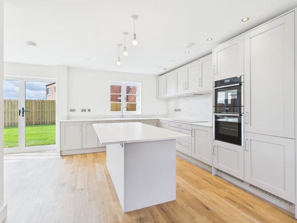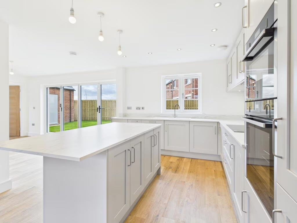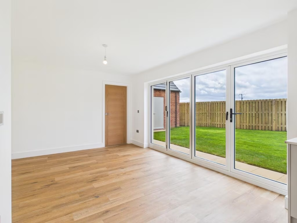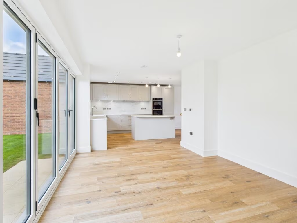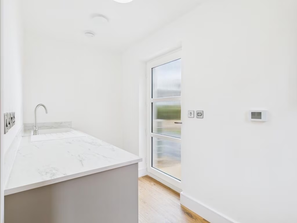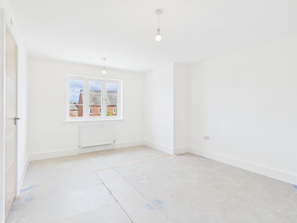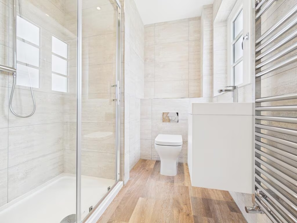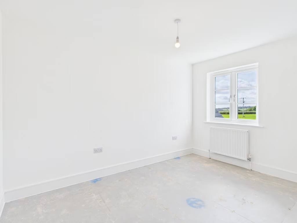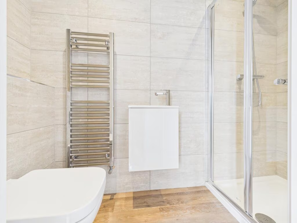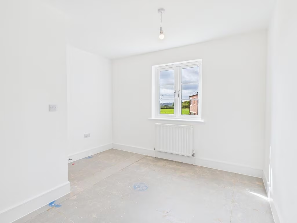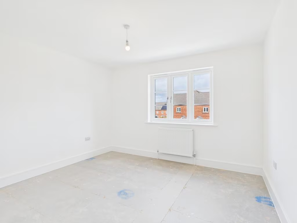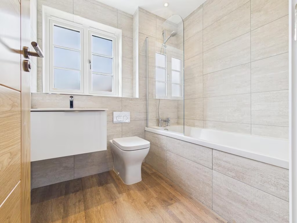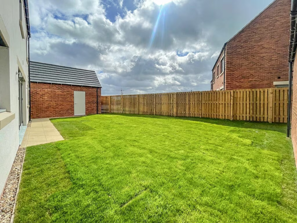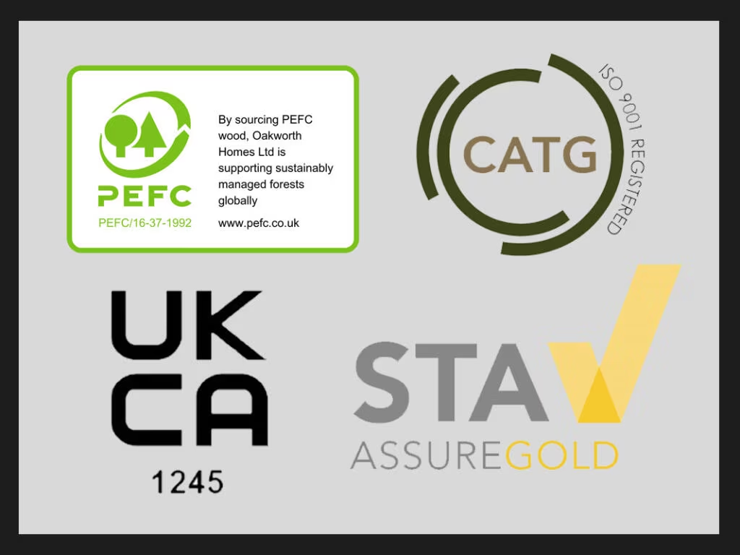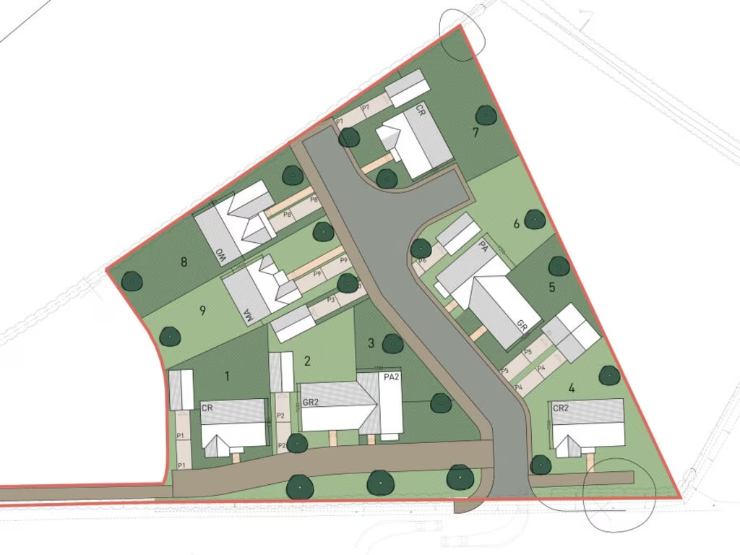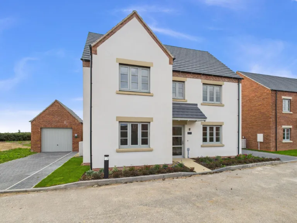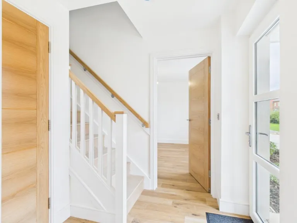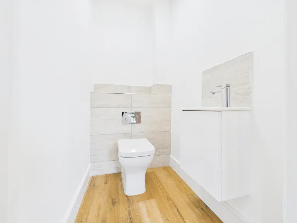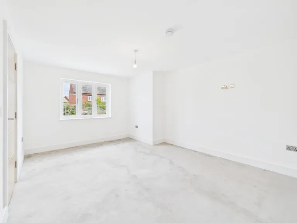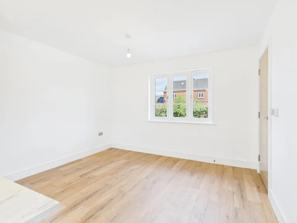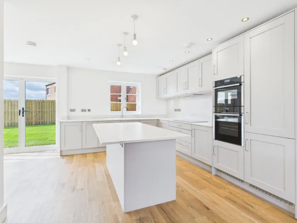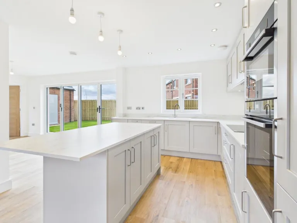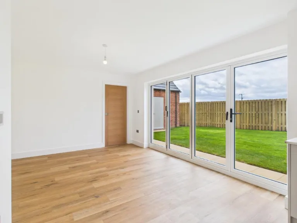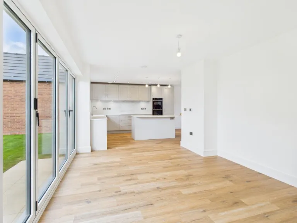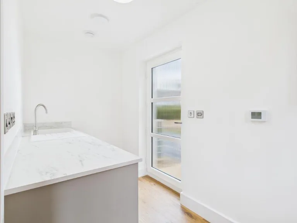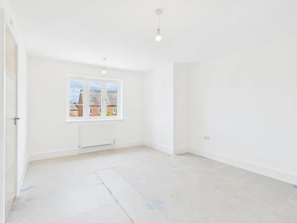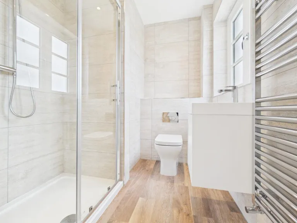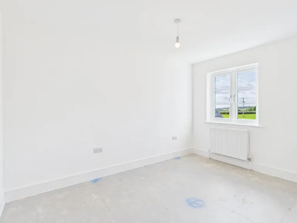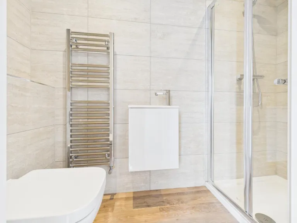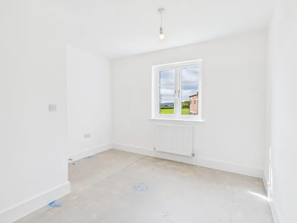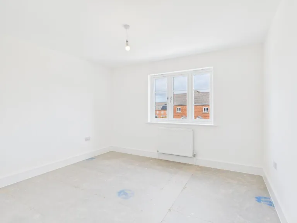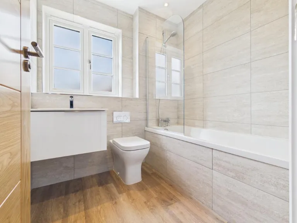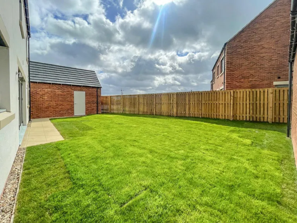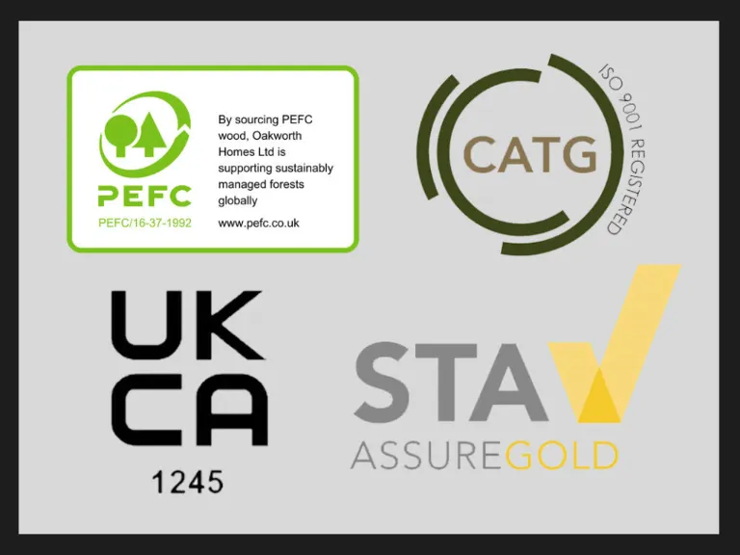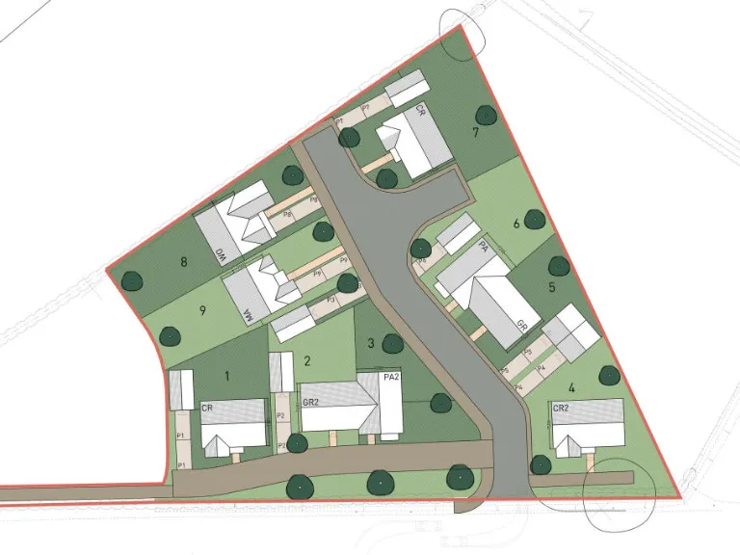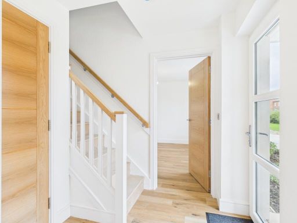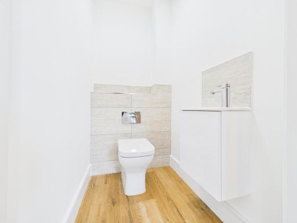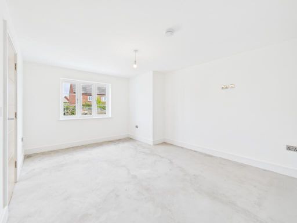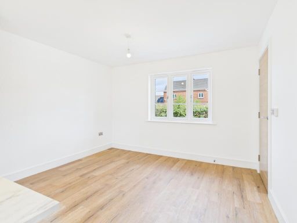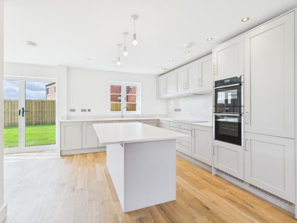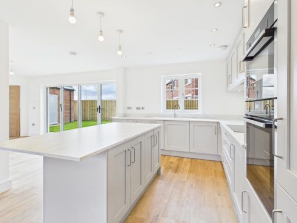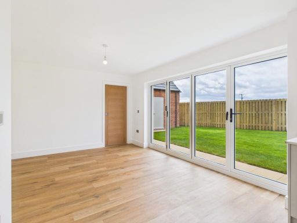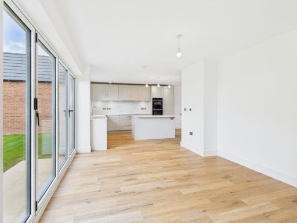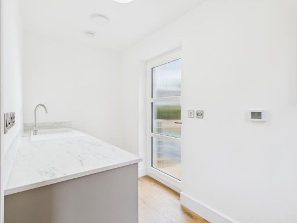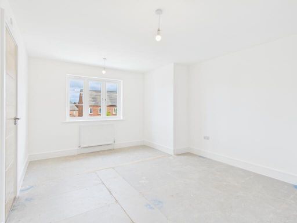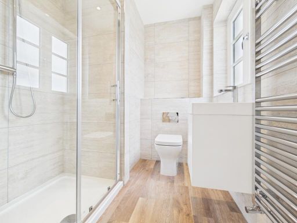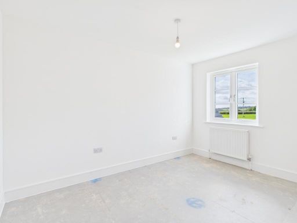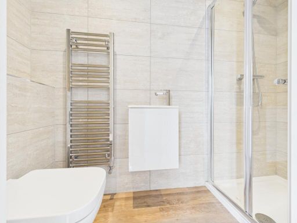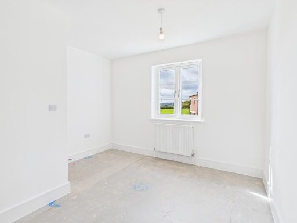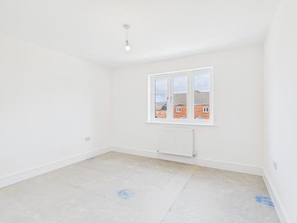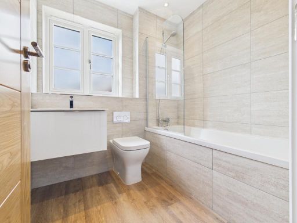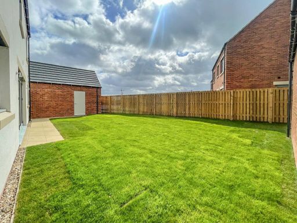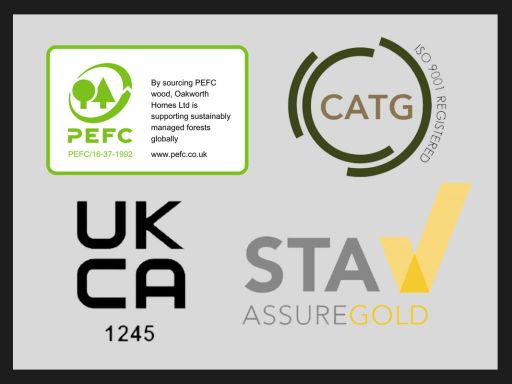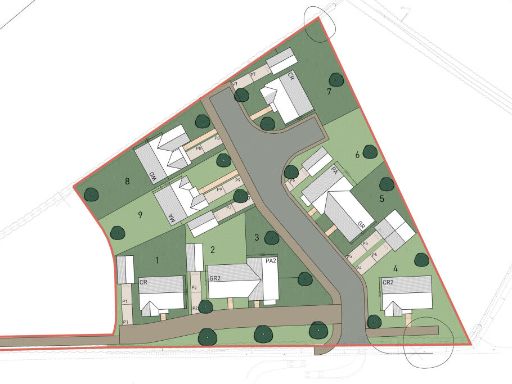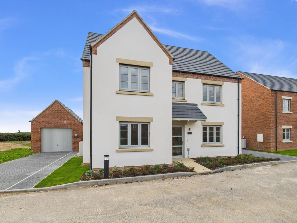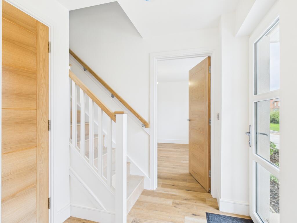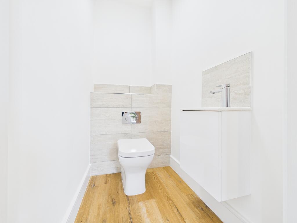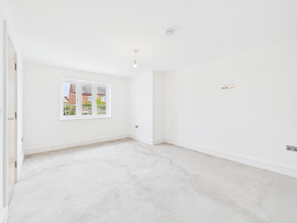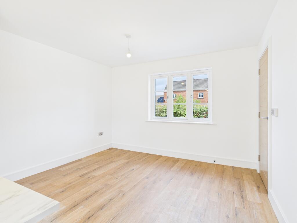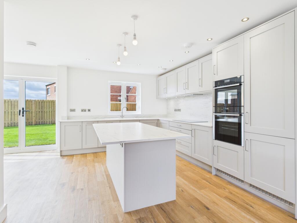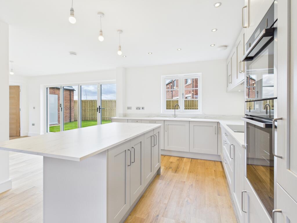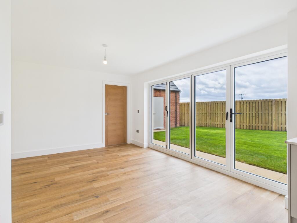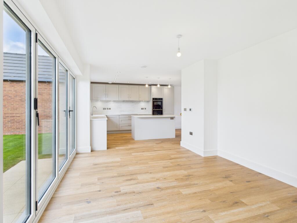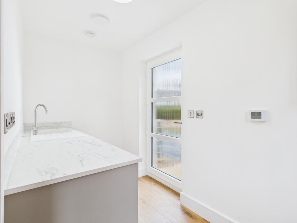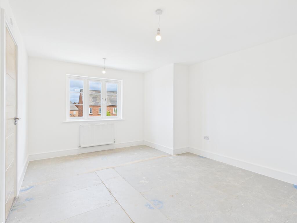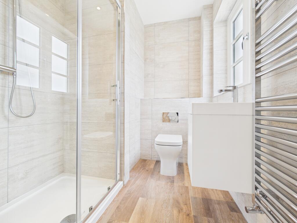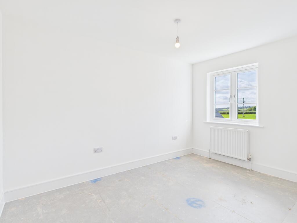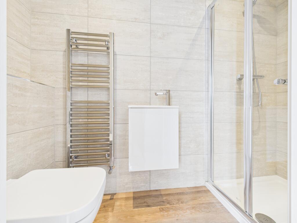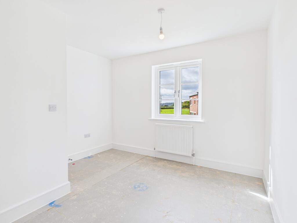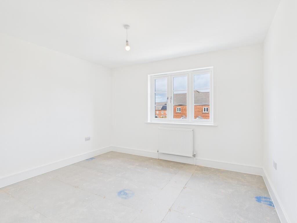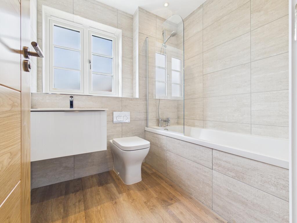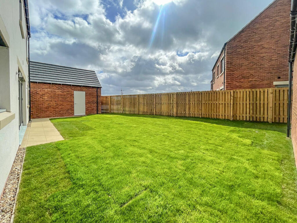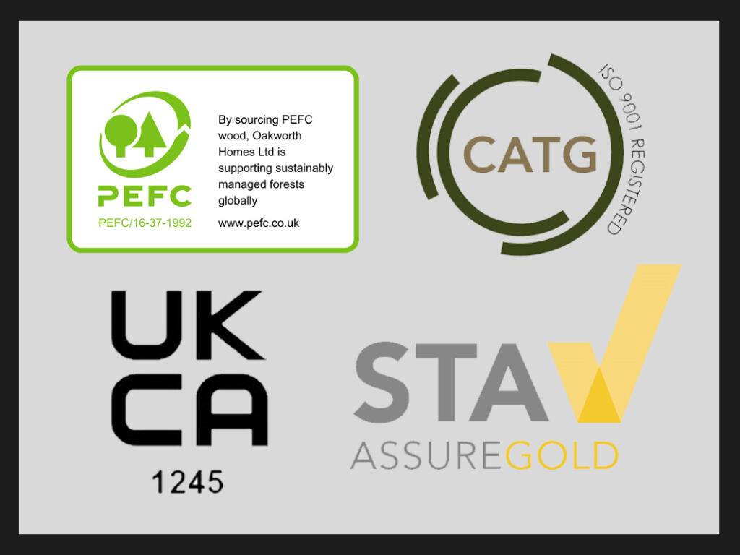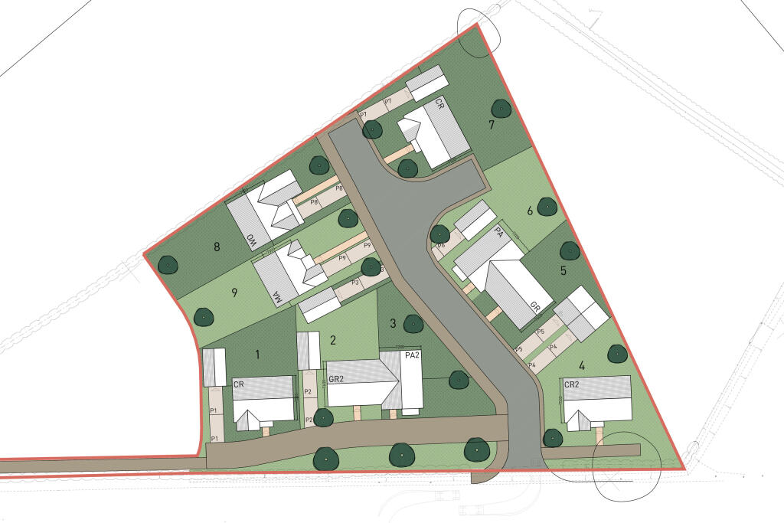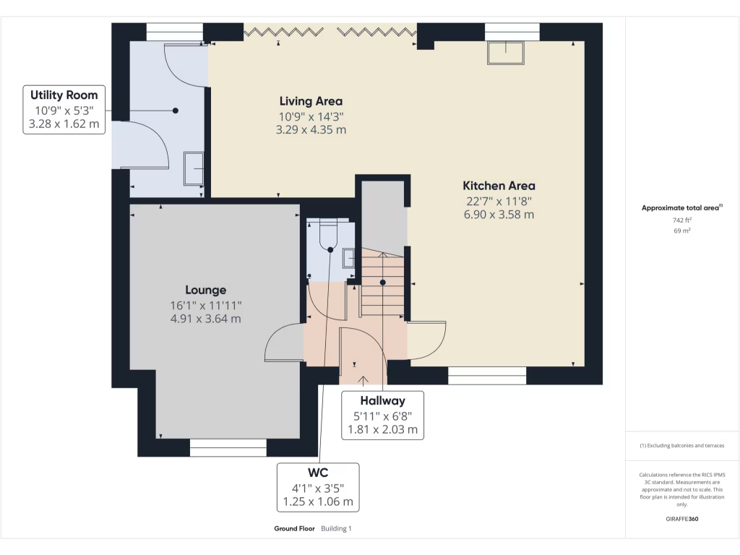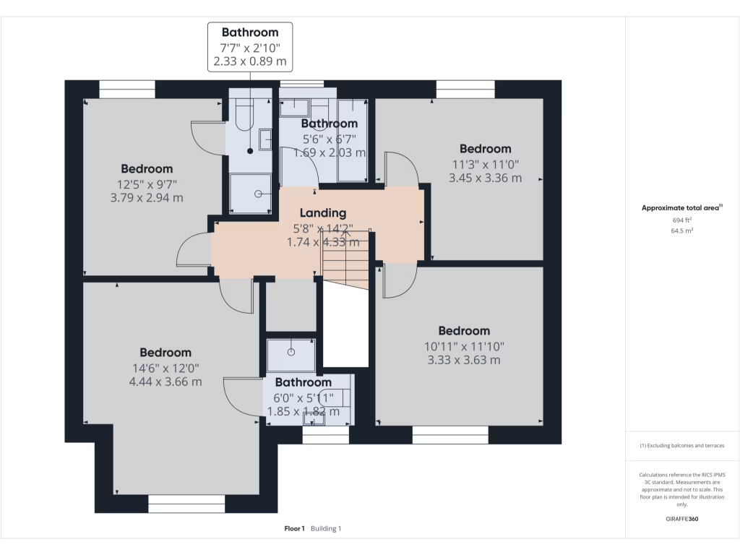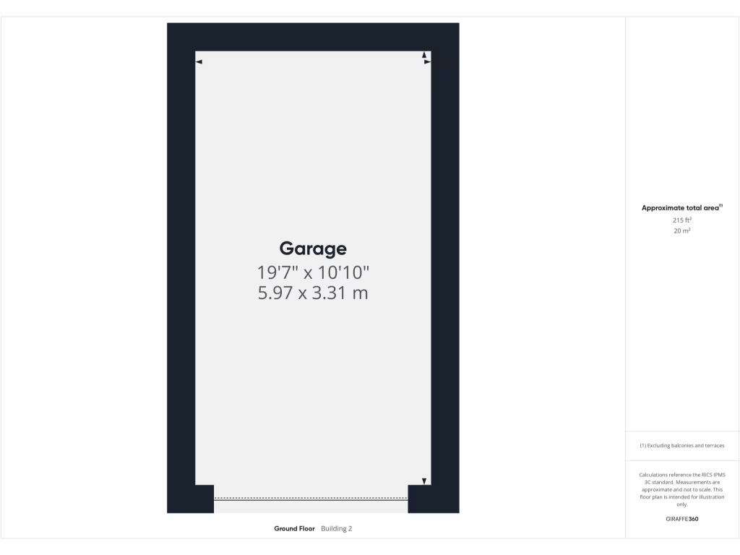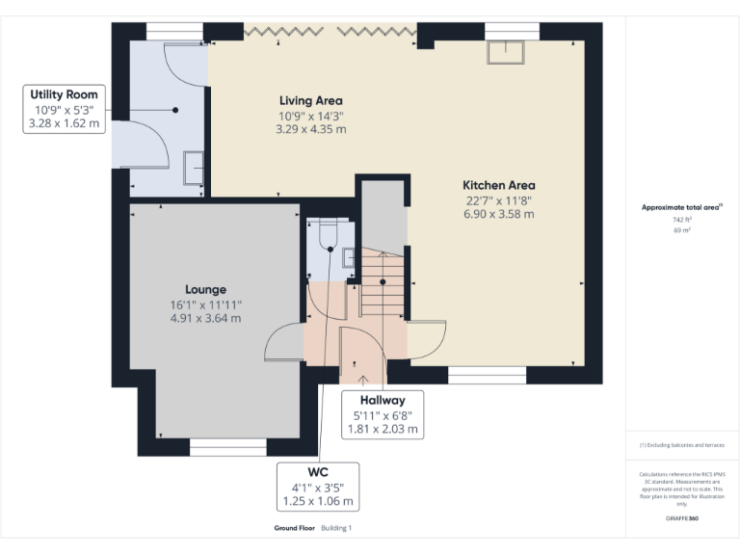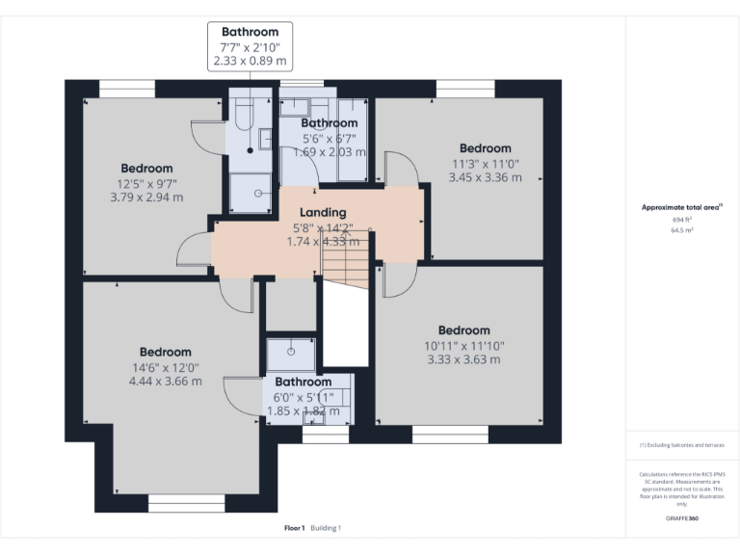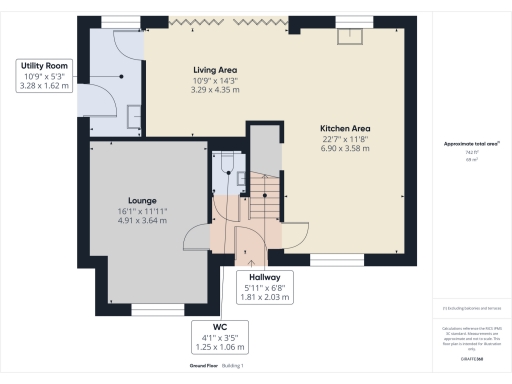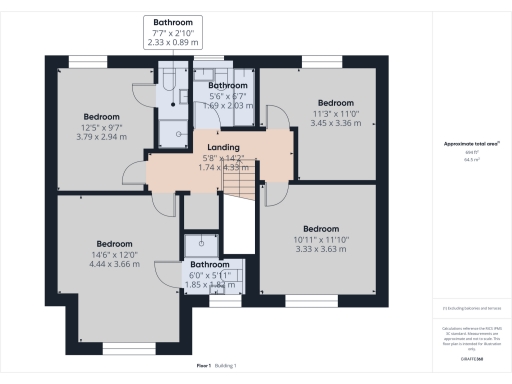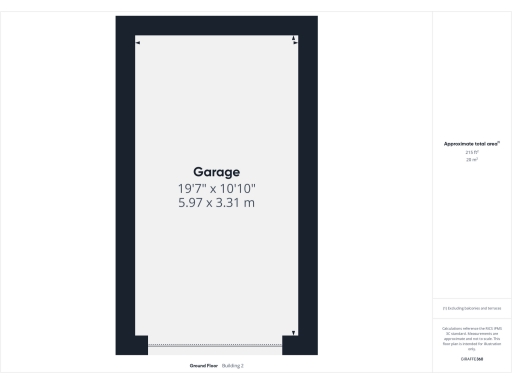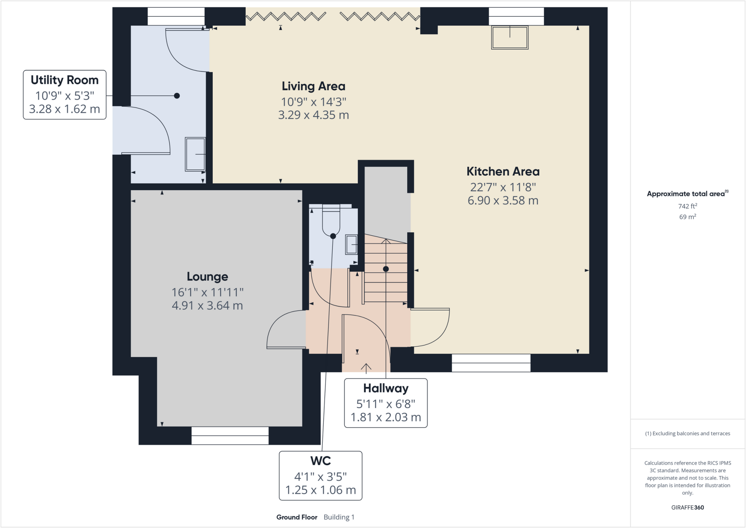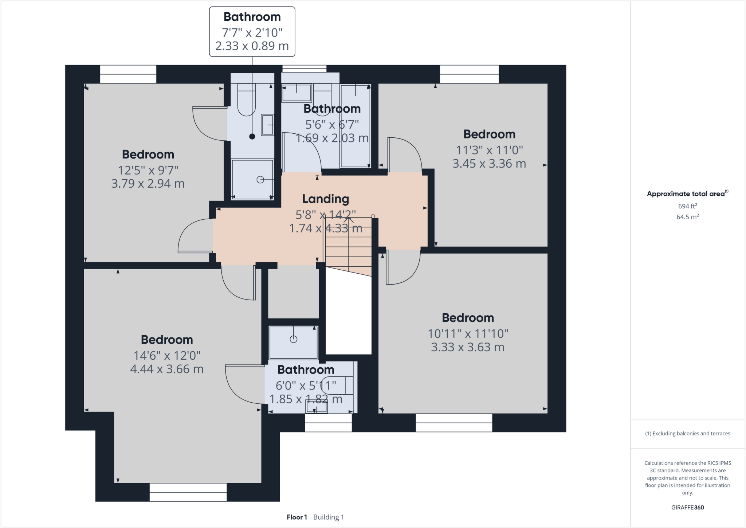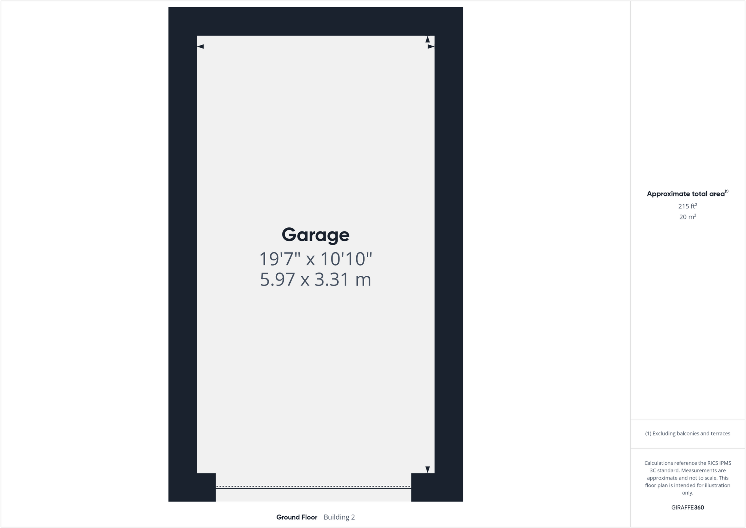Summary - Brook Lane, Wessington DE55 6DS
4 bed 3 bath Detached
Exclusive timber-framed four-bedroom home with generous garden in picturesque Wessington village.
Timber-framed new build with enhanced thermal efficiency
Air source heat pump and ground-floor underfloor heating installed
Spacious open-plan living with large aluminium bi-fold doors
Four double bedrooms; two luxury en-suite shower rooms
Very large private garden and remote-control electric garage
Total internal area relatively compact at 723 sq ft
EPC and council tax band currently TBC
Broadband speeds are slow in this rural location
The Cressbrook is a newly built, four-bedroom detached home in the sought-after village of Wessington, created as part of an exclusive nine-house development. Timber-framed for improved thermal performance, the house offers a modern open-plan ground floor with large aluminium bi-fold doors linking living space to a very large private garden. Energy-saving features include an air source heat pump and underfloor heating on the ground floor.
Designed for family life, the layout provides four double bedrooms, two luxury en-suite shower rooms and a family bathroom. The interior specification highlights a premium ash kitchen with integrated Neff appliances, Amtico flooring and a remote-control electric garage. The timber frame construction promises rapid build quality, strong insulation and a reduced carbon footprint compared with conventional builds.
Buyers should note a few material points: total internal floor area is comparatively compact at 723 sq ft, broadband speeds are slow in this location, and council tax and EPC ratings are currently to be confirmed. Images and finishes are indicative; final materials, colours and some layouts may vary and specifications can change before contract.
This property suits families seeking modern, low-energy living in a quiet village setting within easy reach of Matlock Bath. Early reservations allow some customisation to finishes and colours; consider viewing early to assess the compact room proportions against the generous outdoor plot and high specification.
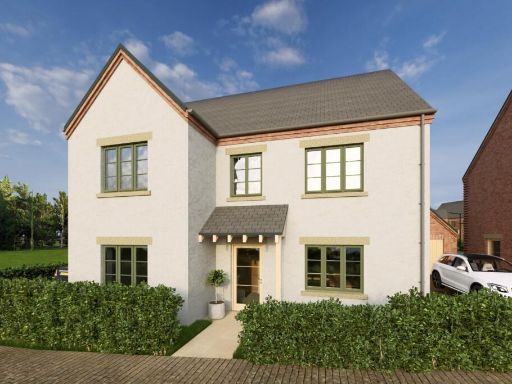 4 bedroom detached house for sale in Matlock Road, Wessington, DE55 — £525,000 • 4 bed • 3 bath • 677 ft²
4 bedroom detached house for sale in Matlock Road, Wessington, DE55 — £525,000 • 4 bed • 3 bath • 677 ft²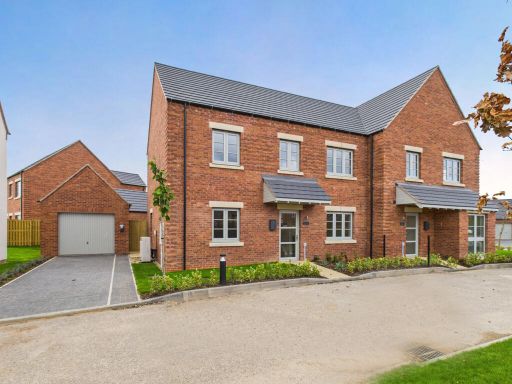 3 bedroom semi-detached house for sale in Brook Lane, Wessington, DE55 — £440,000 • 3 bed • 2 bath • 615 ft²
3 bedroom semi-detached house for sale in Brook Lane, Wessington, DE55 — £440,000 • 3 bed • 2 bath • 615 ft²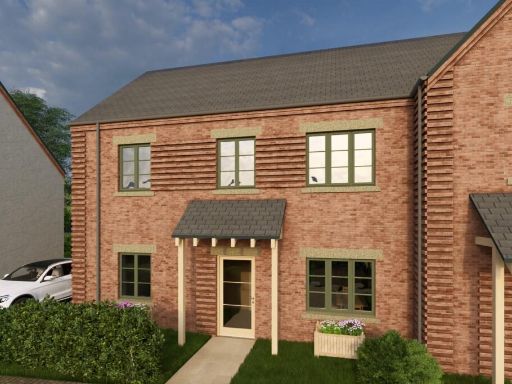 3 bedroom semi-detached house for sale in Matlock Road, Wessington, DE55 — £440,000 • 3 bed • 2 bath • 614 ft²
3 bedroom semi-detached house for sale in Matlock Road, Wessington, DE55 — £440,000 • 3 bed • 2 bath • 614 ft²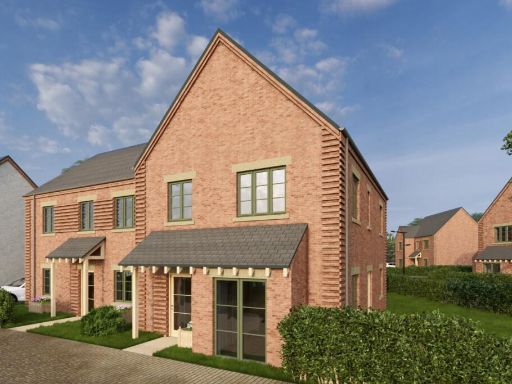 4 bedroom semi-detached house for sale in Matlock Road, Wessington, DE55 — £460,000 • 4 bed • 2 bath • 1111 ft²
4 bedroom semi-detached house for sale in Matlock Road, Wessington, DE55 — £460,000 • 4 bed • 2 bath • 1111 ft²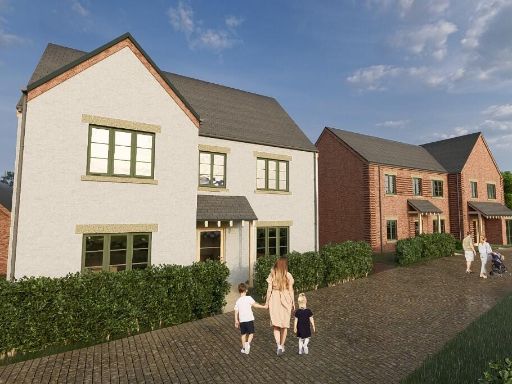 4 bedroom detached house for sale in Matlock Road, Wessington, DE55 — £525,000 • 4 bed • 3 bath • 1436 ft²
4 bedroom detached house for sale in Matlock Road, Wessington, DE55 — £525,000 • 4 bed • 3 bath • 1436 ft²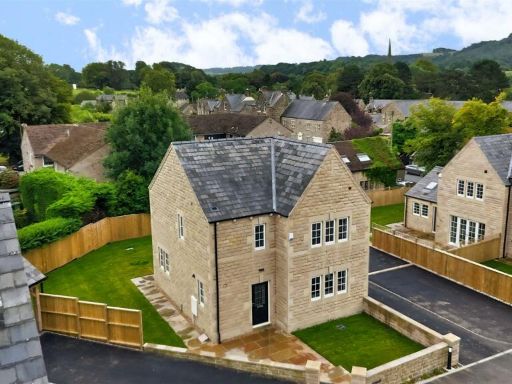 3 bedroom detached house for sale in Moor Road, Ashover, Chesterfield, S45 — £550,000 • 3 bed • 2 bath • 1202 ft²
3 bedroom detached house for sale in Moor Road, Ashover, Chesterfield, S45 — £550,000 • 3 bed • 2 bath • 1202 ft²