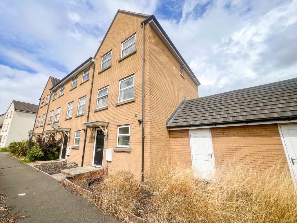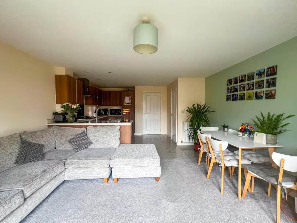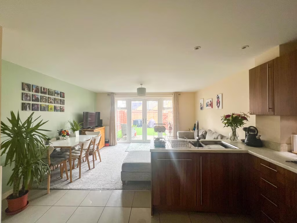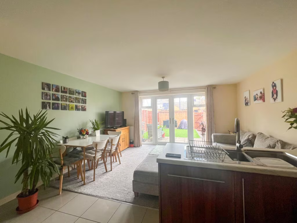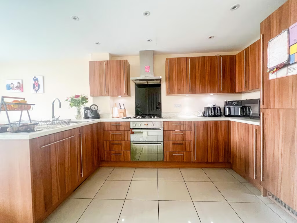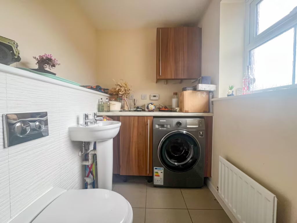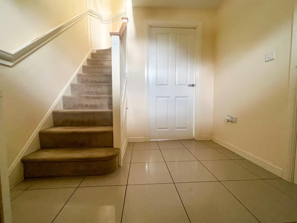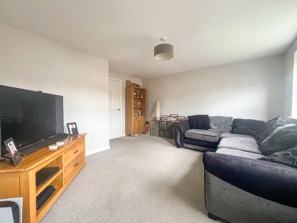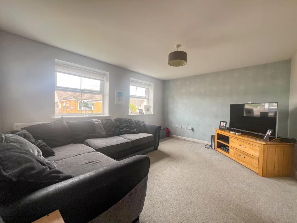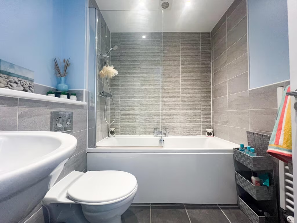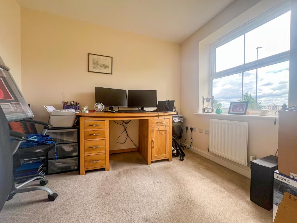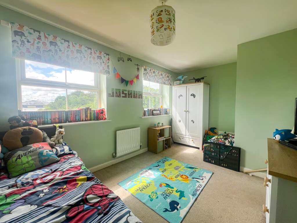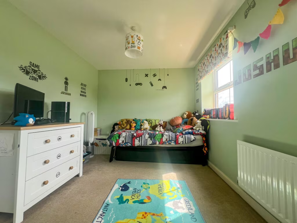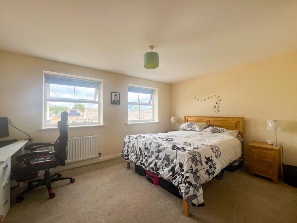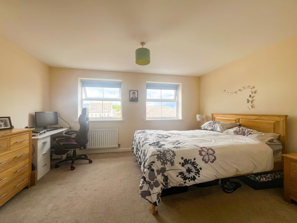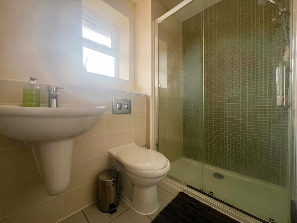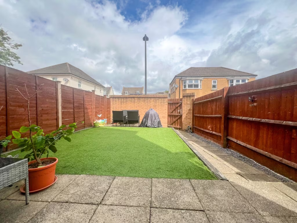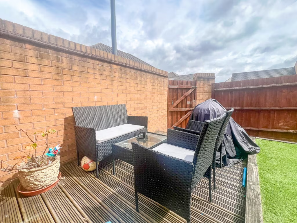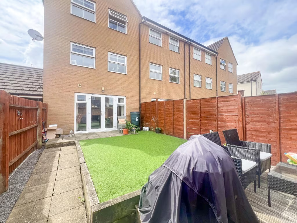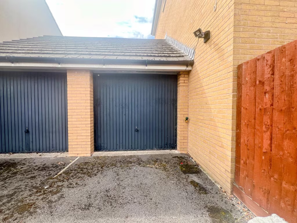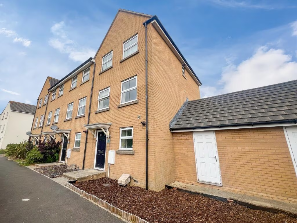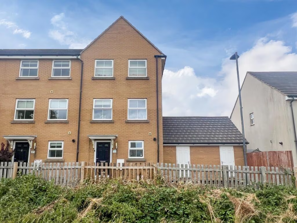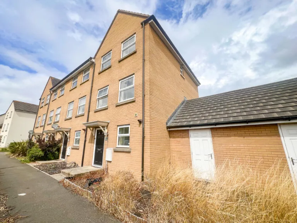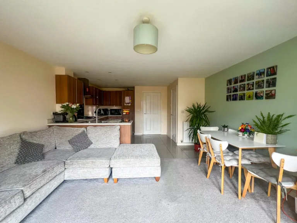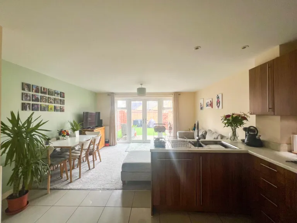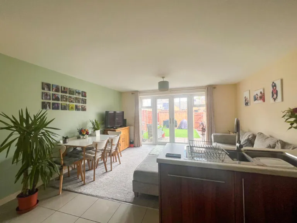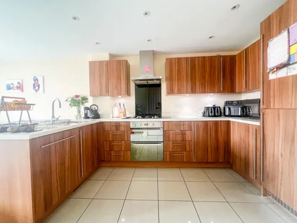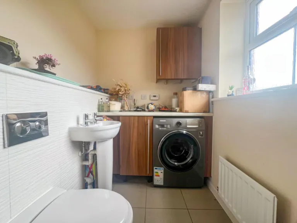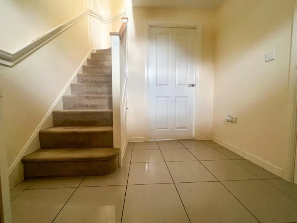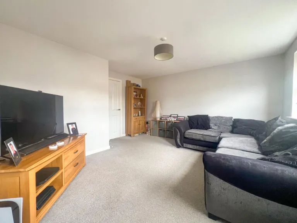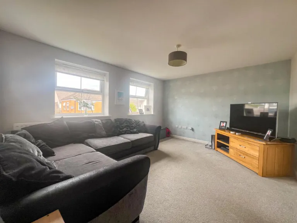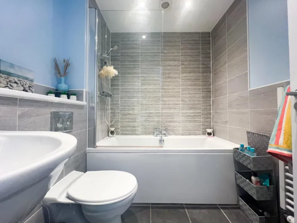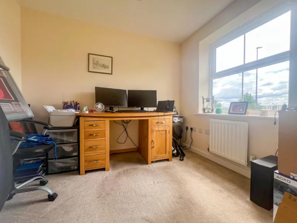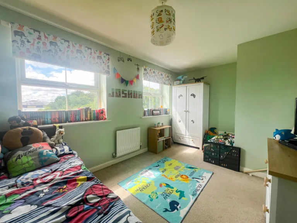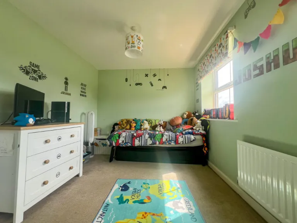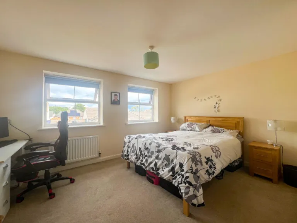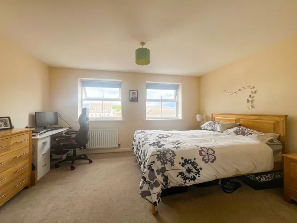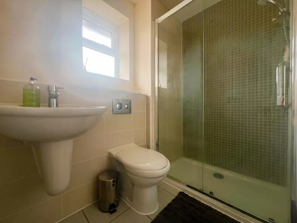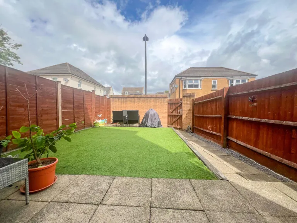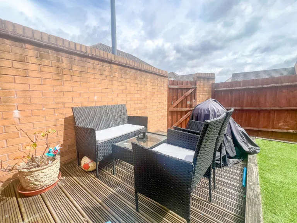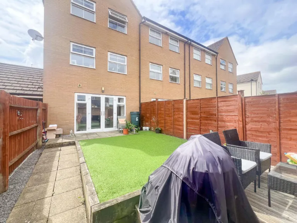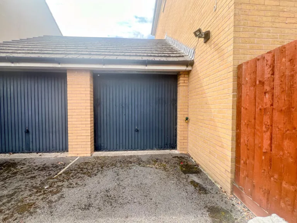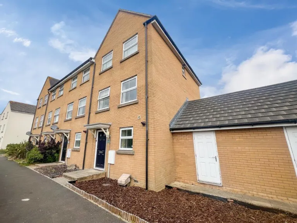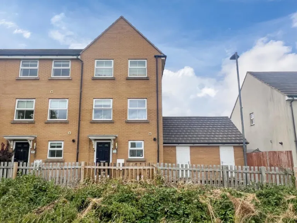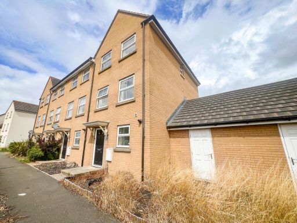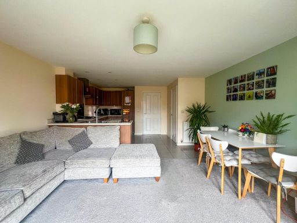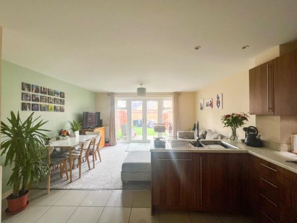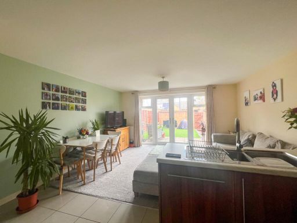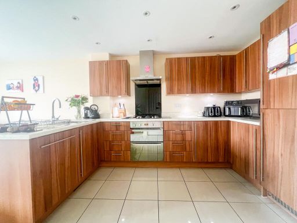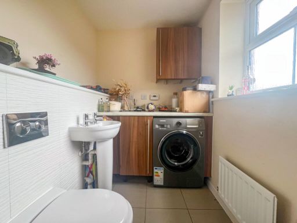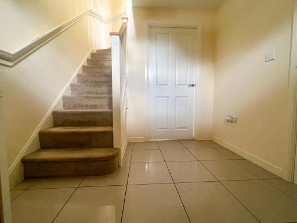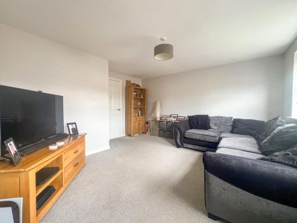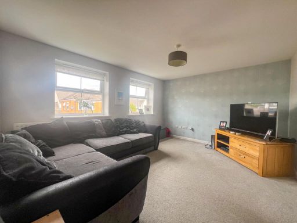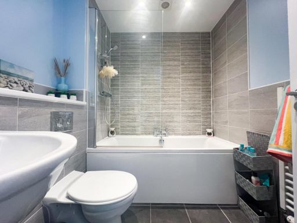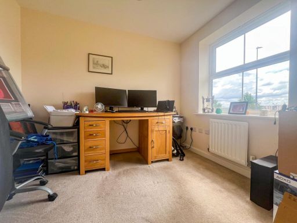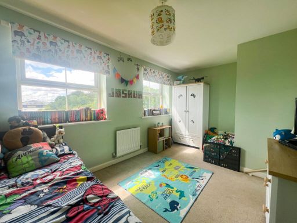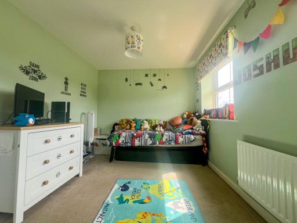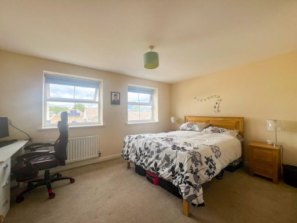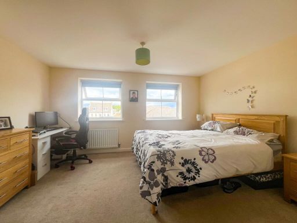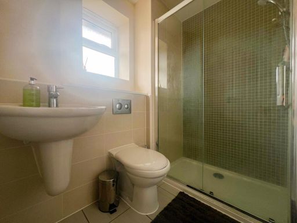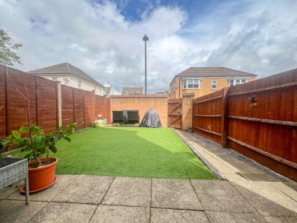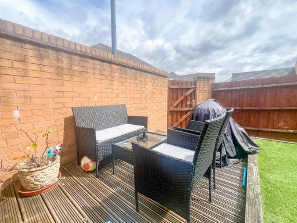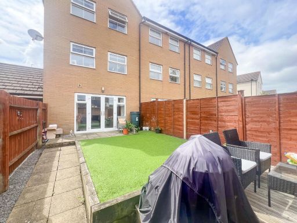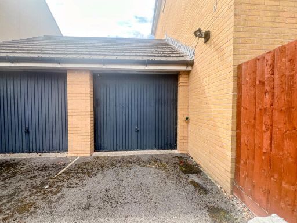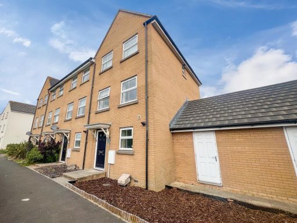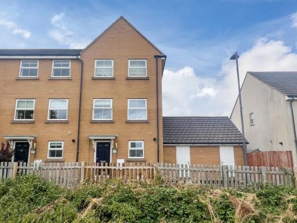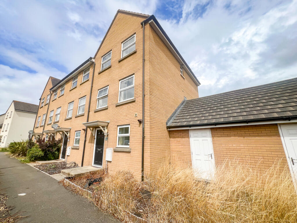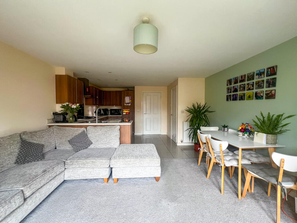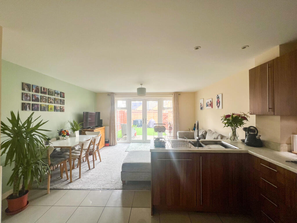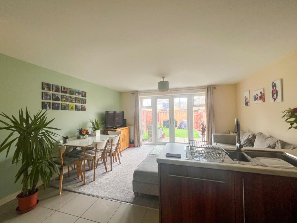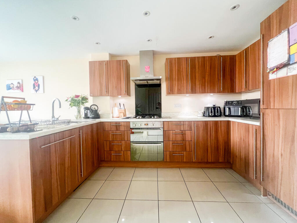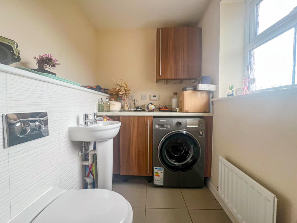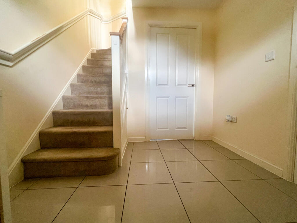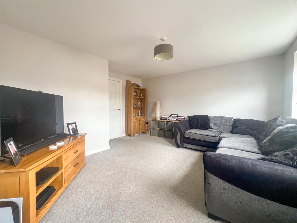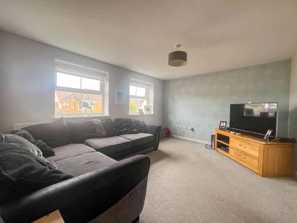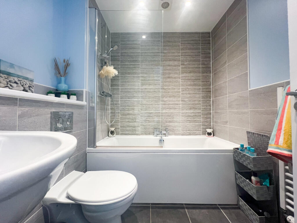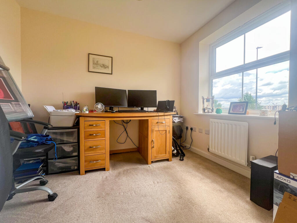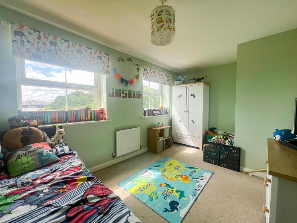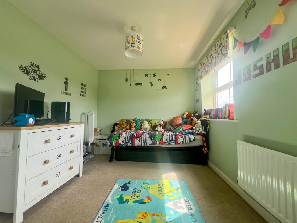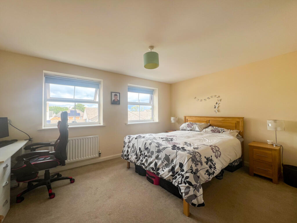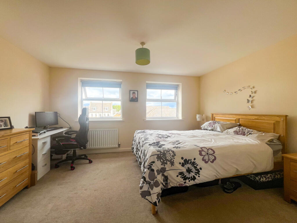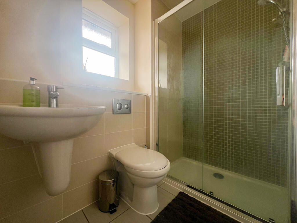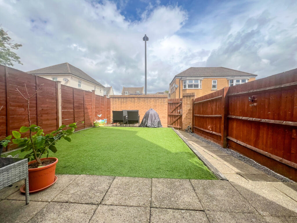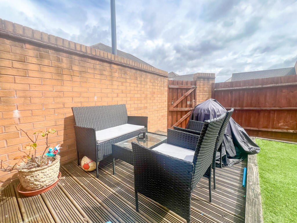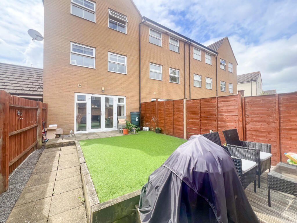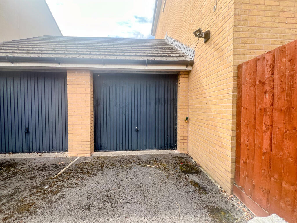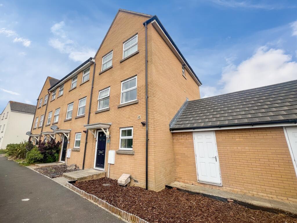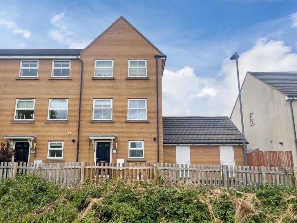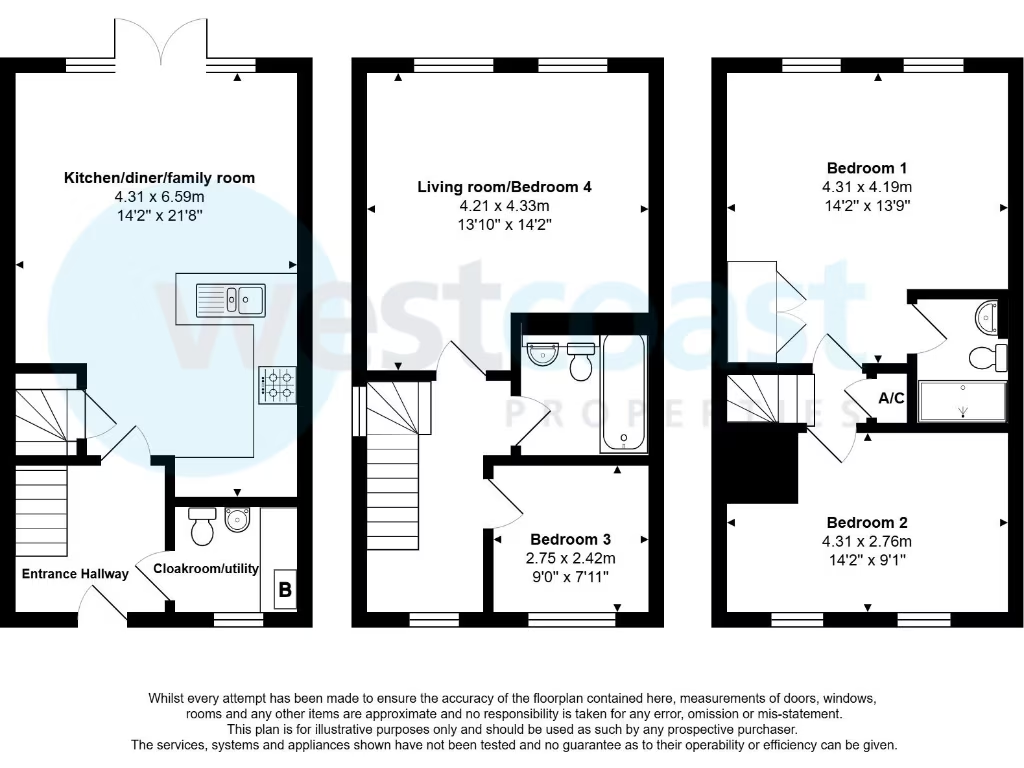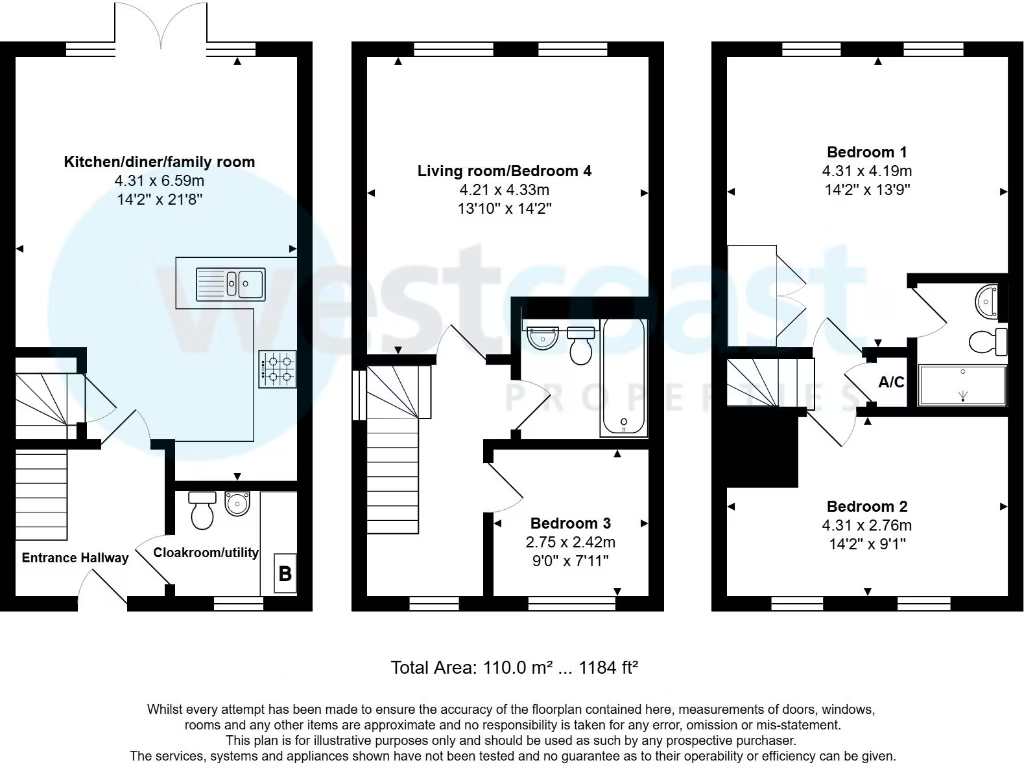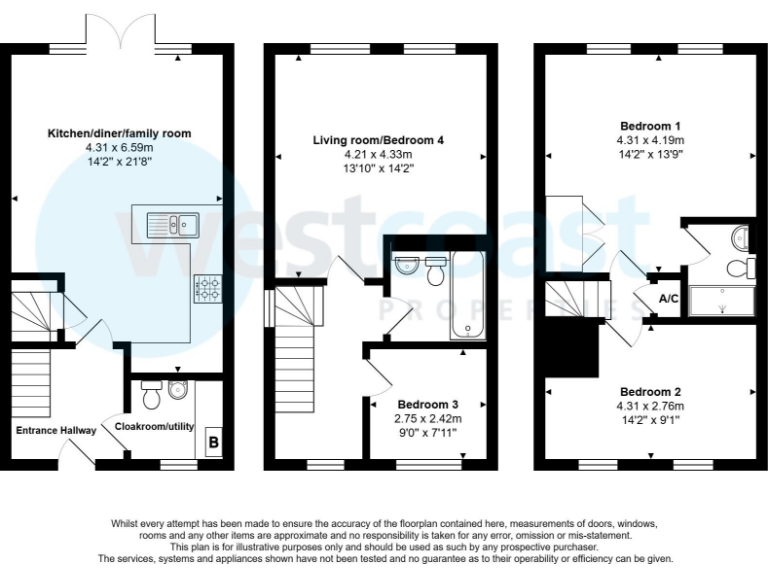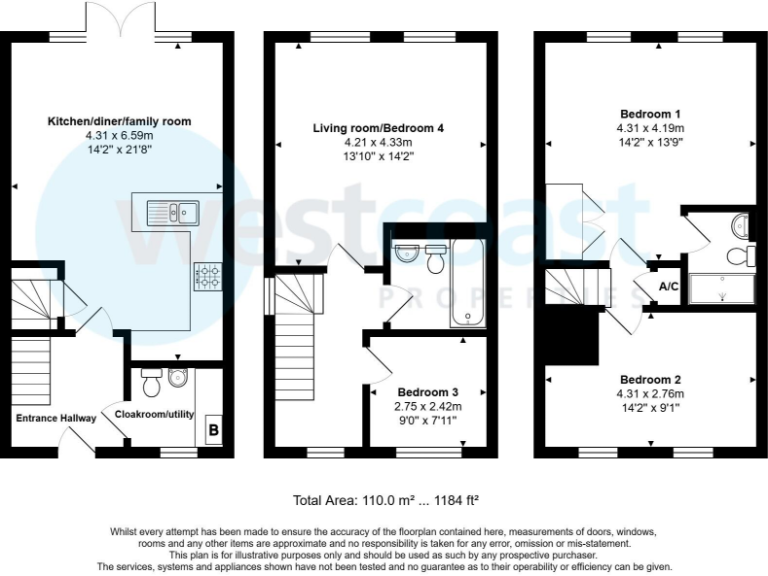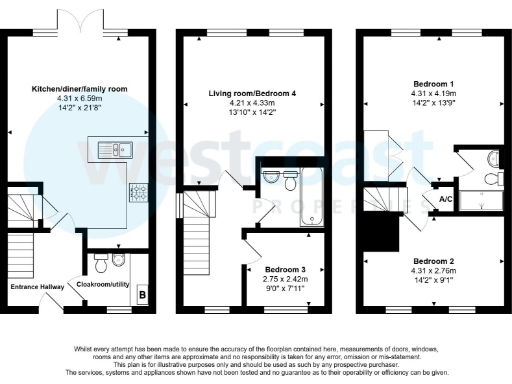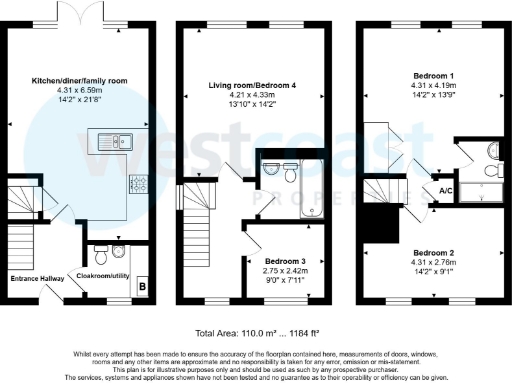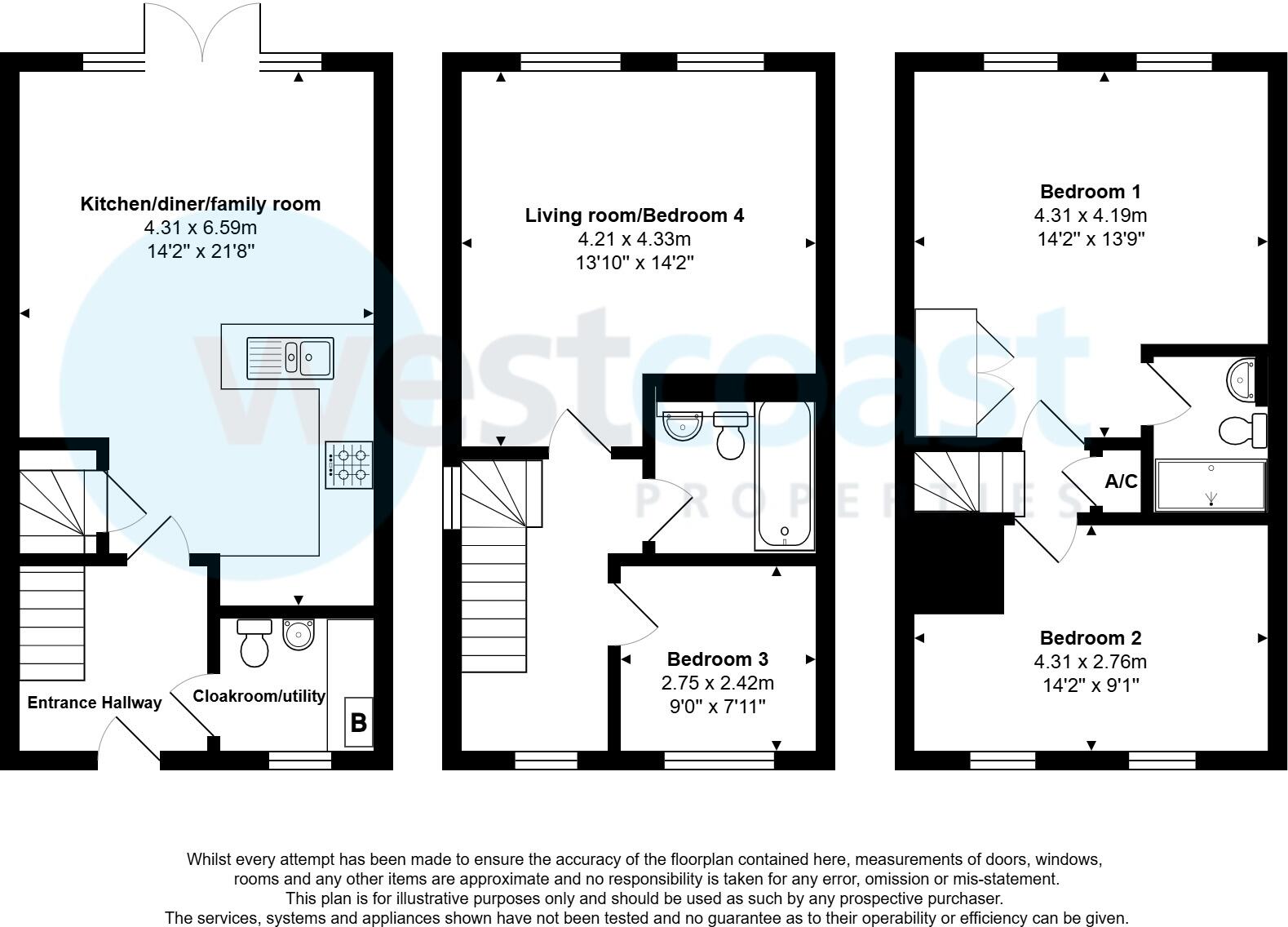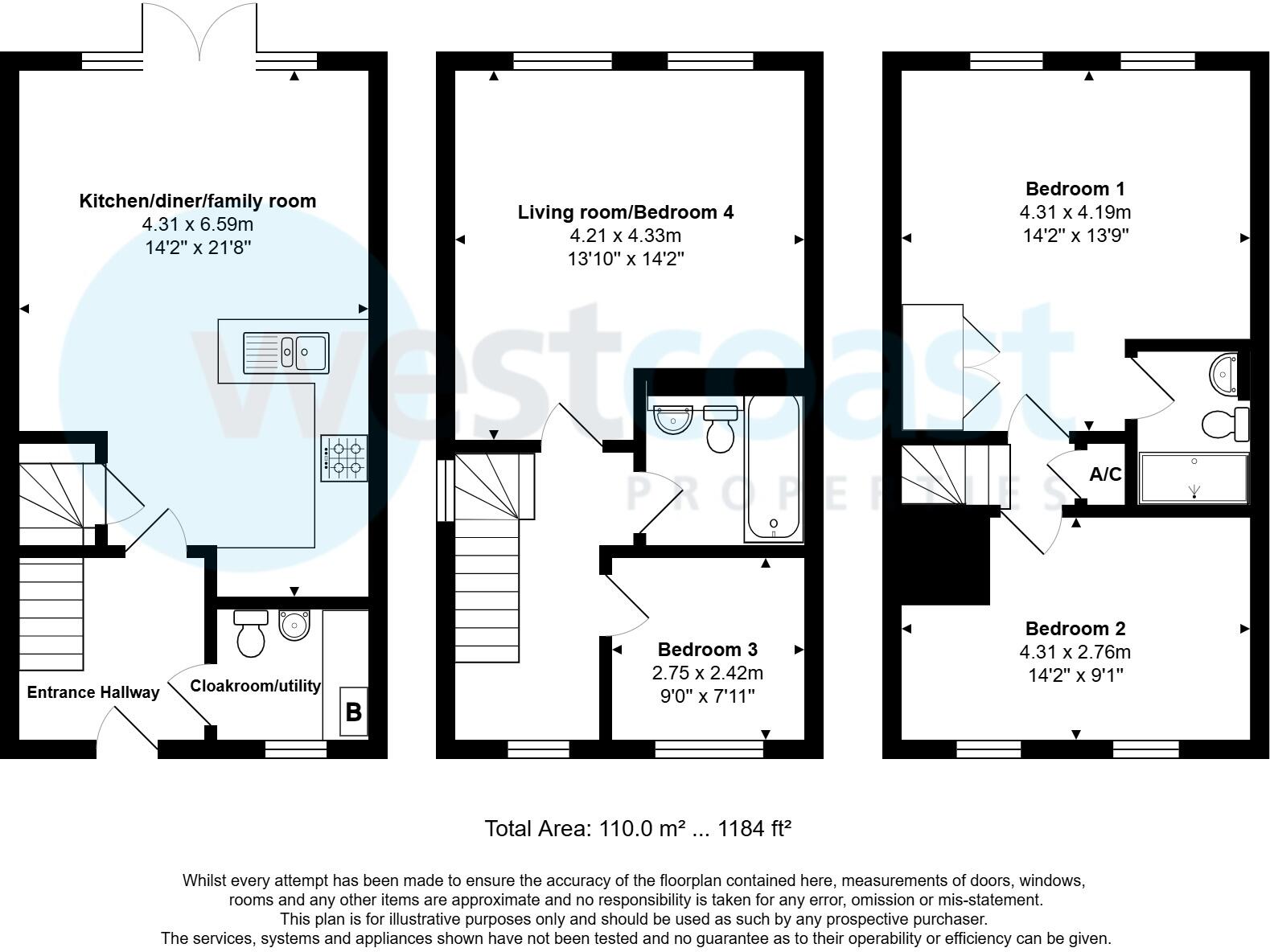Summary - 8 Broad Croft, Patchway BS34 5FS
3 bed 2 bath End of Terrace
Three-bedroom, flexible family home with garage, large plot and strong commuter links.
Three double bedrooms plus possible fourth bedroom on ground floor
This modern end-terrace townhouse offers versatile family living across three floors, arranged around a practical open-plan kitchen-diner and separate first-floor lounge. The layout includes three double bedrooms with an ensuite to the main, plus a ground-floor room currently used as a lounge that could serve as a fourth bedroom if required. A useful utility room and downstairs WC add everyday convenience.
Outside benefits include a very large plot with a private rear garden (artificial lawn), off-street tandem parking for two cars and an attached garage with an electric up-and-over door. Constructed in the 2010s and fitted with double glazing, the home is freehold and warmed by a mains-gas boiler and radiators.
The location suits commuting professionals and families: easy access to Cribbs Causeway, Aztec West and major employers, strong transport links to the A38/M4/M5, MetroBus routes and good local primary schools rated Good. Broadband and mobile signal are strong, and there is no flood risk.
Practical points to note: the plot is large but the rear garden appears unkempt and may need landscaping; parking is tandem which can be less convenient for two-car households; overall living space is described as average sized. Crime and area deprivation are average, and council tax is moderate. These are realistic trade-offs for the size, location and flexible layout on offer.
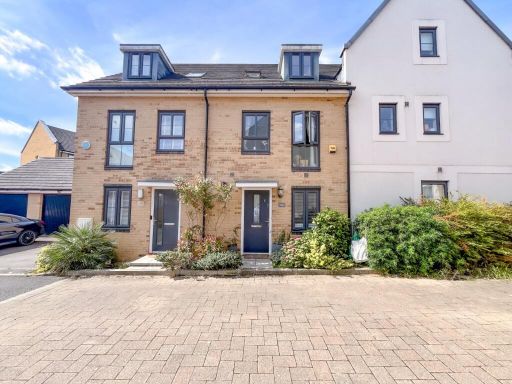 4 bedroom terraced house for sale in Wood Leaze, Patchway, Bristol, BS34 — £400,000 • 4 bed • 2 bath • 1243 ft²
4 bedroom terraced house for sale in Wood Leaze, Patchway, Bristol, BS34 — £400,000 • 4 bed • 2 bath • 1243 ft²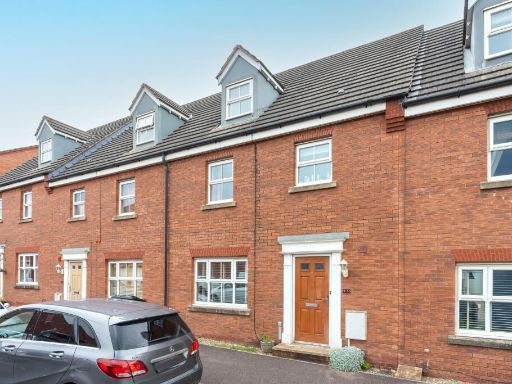 4 bedroom town house for sale in New Charlton Way, BS10 — £380,000 • 4 bed • 2 bath • 1315 ft²
4 bedroom town house for sale in New Charlton Way, BS10 — £380,000 • 4 bed • 2 bath • 1315 ft²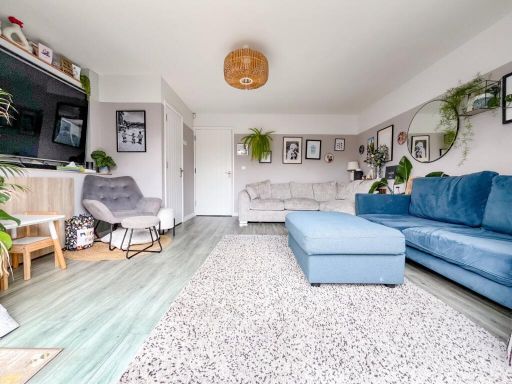 4 bedroom terraced house for sale in Rodway Road, Patchway, Bristol, Gloucestershire, BS34 — £365,000 • 4 bed • 1 bath • 1249 ft²
4 bedroom terraced house for sale in Rodway Road, Patchway, Bristol, Gloucestershire, BS34 — £365,000 • 4 bed • 1 bath • 1249 ft²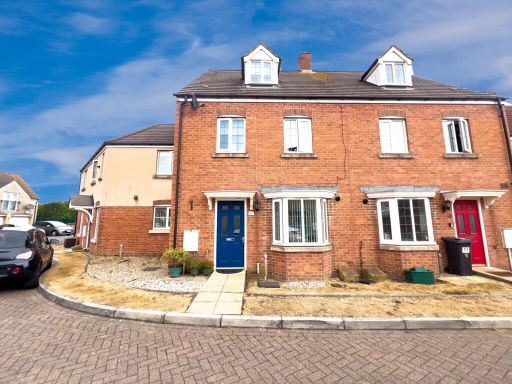 4 bedroom terraced house for sale in Clermont Close, Patchway, Bristol, Gloucestershire, BS34 — £385,000 • 4 bed • 3 bath • 1184 ft²
4 bedroom terraced house for sale in Clermont Close, Patchway, Bristol, Gloucestershire, BS34 — £385,000 • 4 bed • 3 bath • 1184 ft²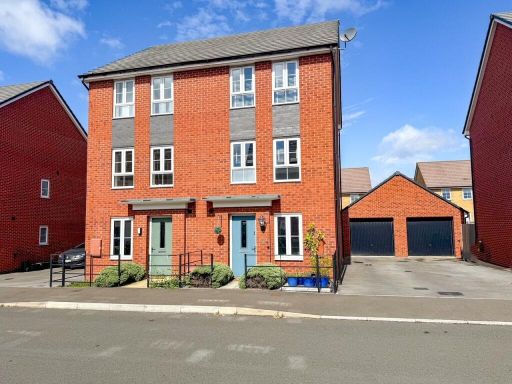 4 bedroom semi-detached house for sale in First Field Way, Patchway, Bristol, Gloucestershire, BS34 — £440,000 • 4 bed • 2 bath • 1323 ft²
4 bedroom semi-detached house for sale in First Field Way, Patchway, Bristol, Gloucestershire, BS34 — £440,000 • 4 bed • 2 bath • 1323 ft²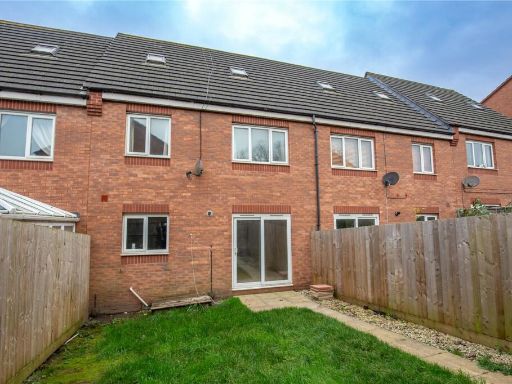 4 bedroom town house for sale in New Charlton Way, Bristol, BS10 — £380,000 • 4 bed • 2 bath • 1284 ft²
4 bedroom town house for sale in New Charlton Way, Bristol, BS10 — £380,000 • 4 bed • 2 bath • 1284 ft²