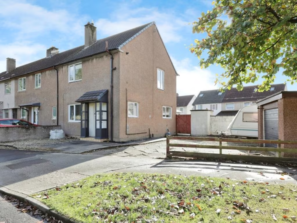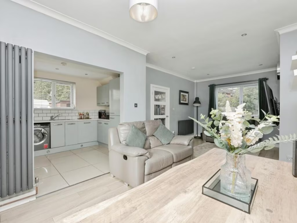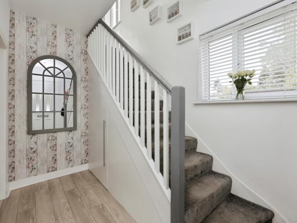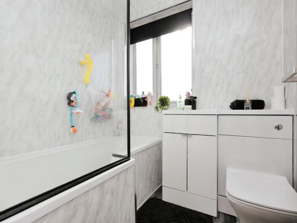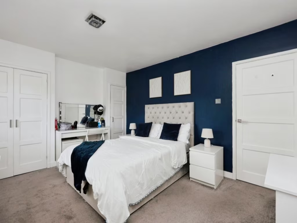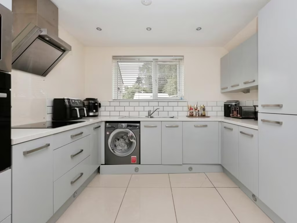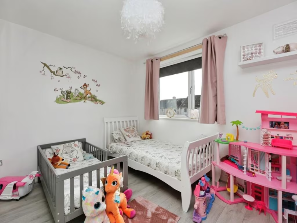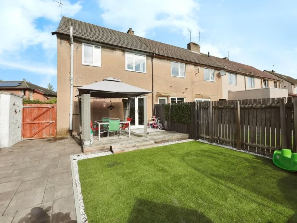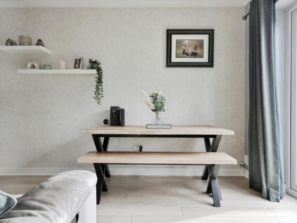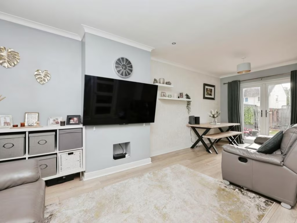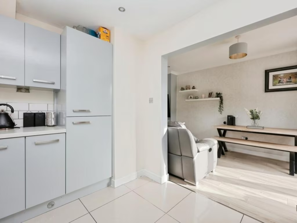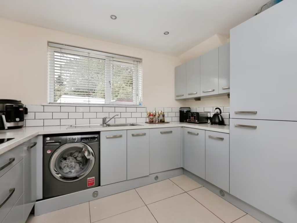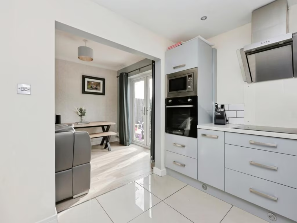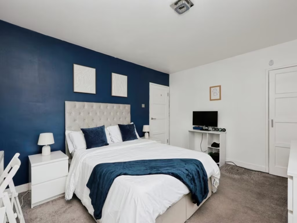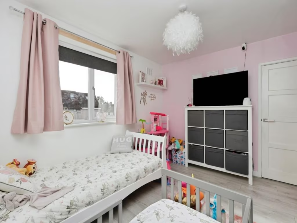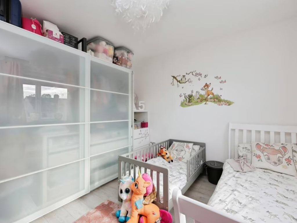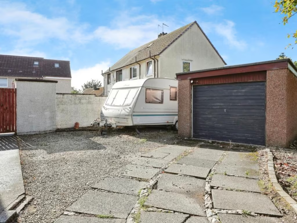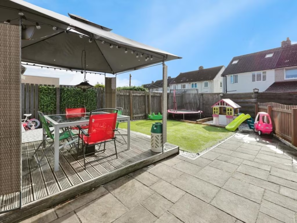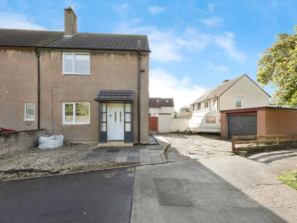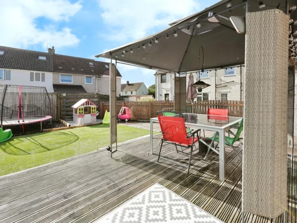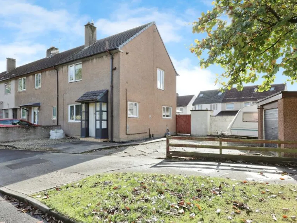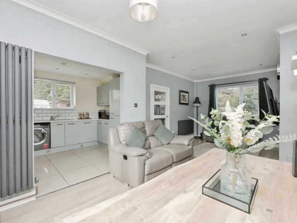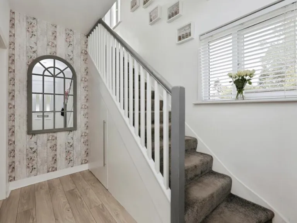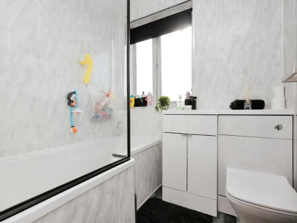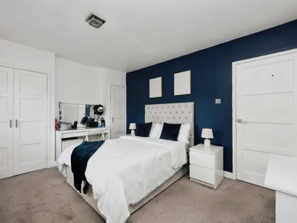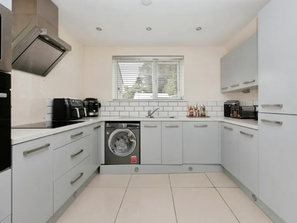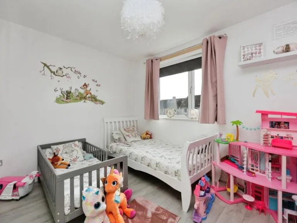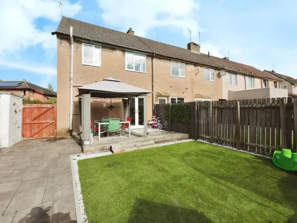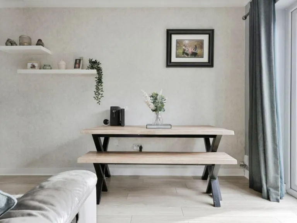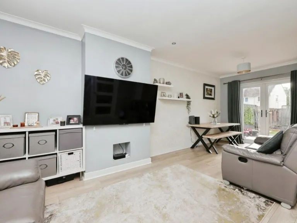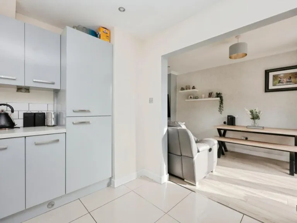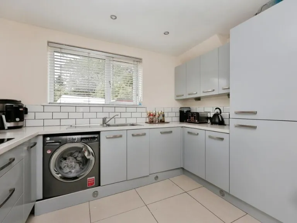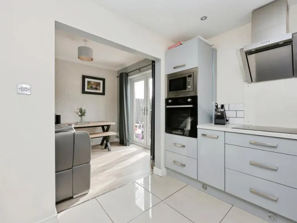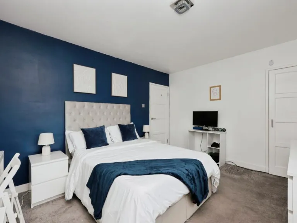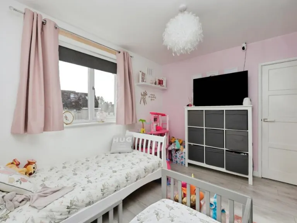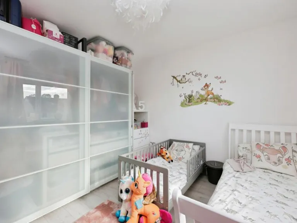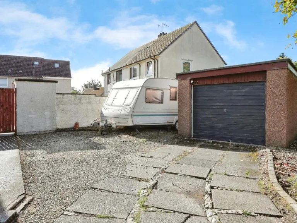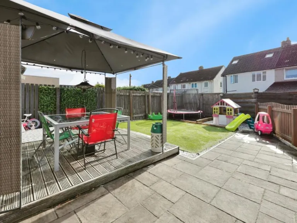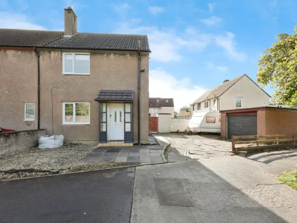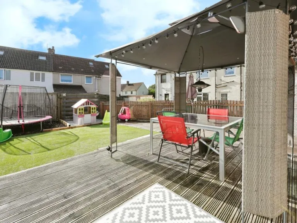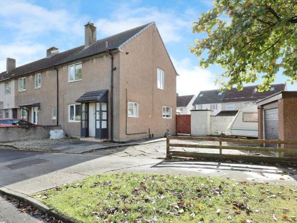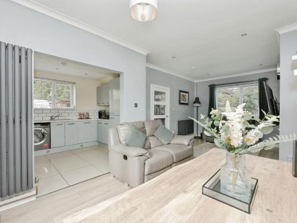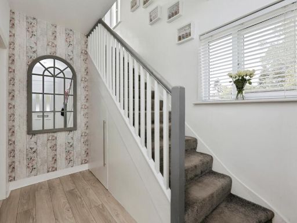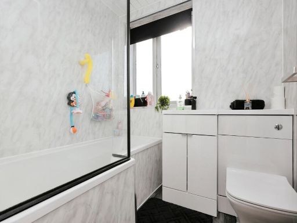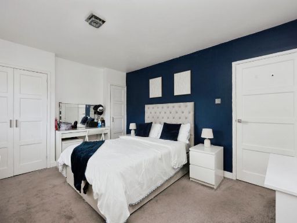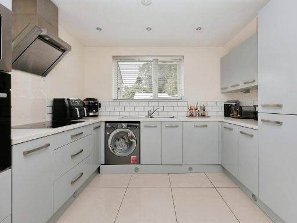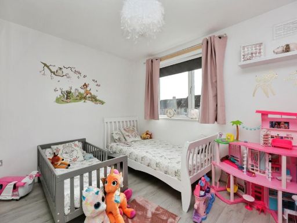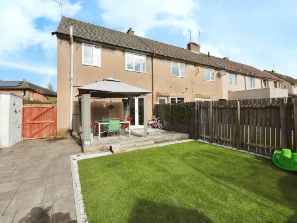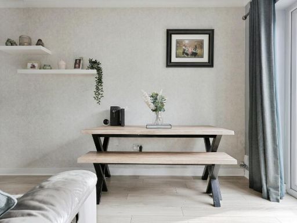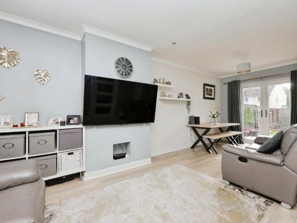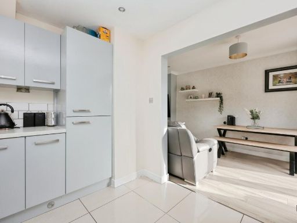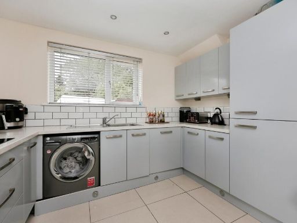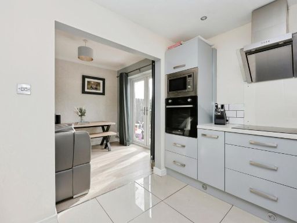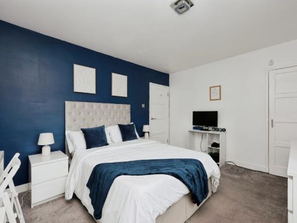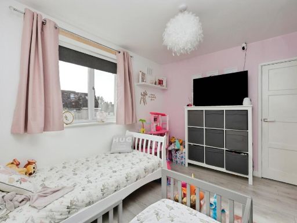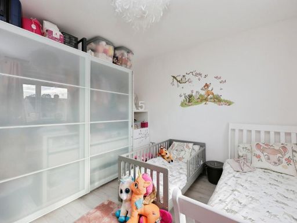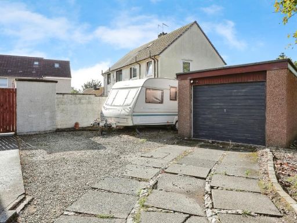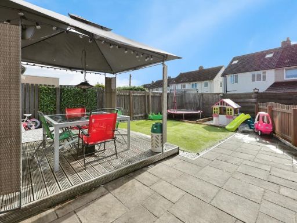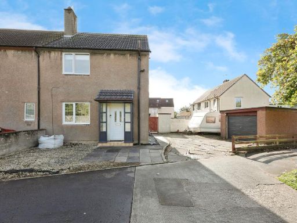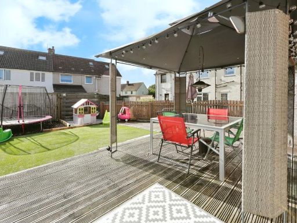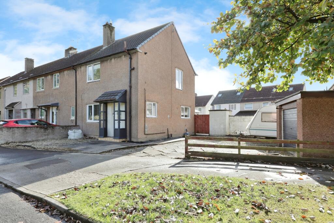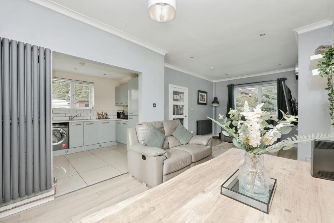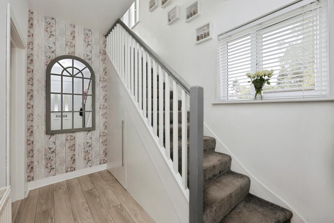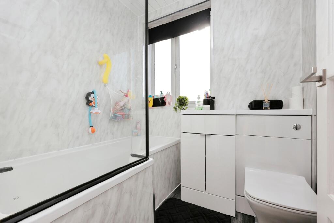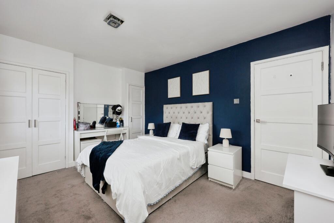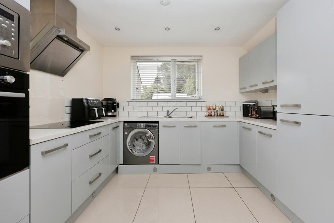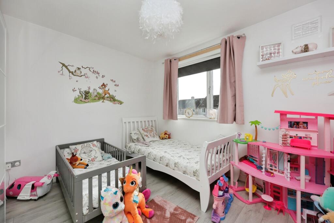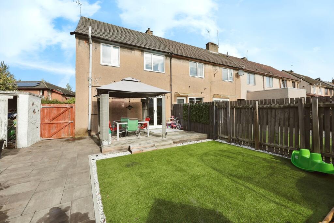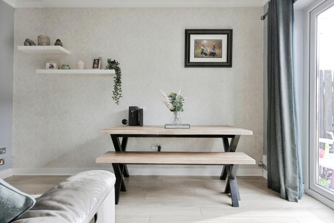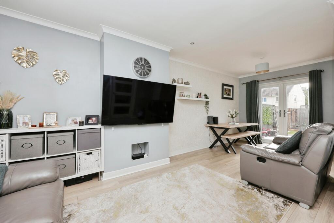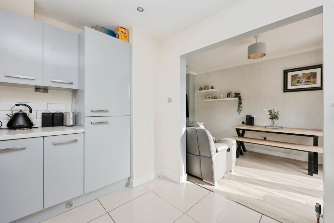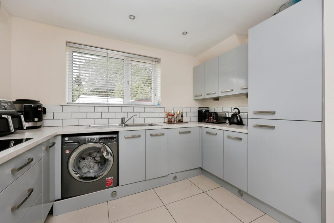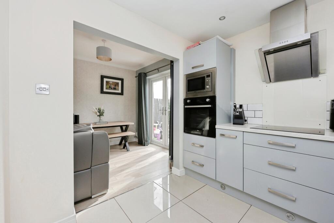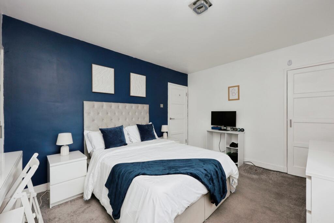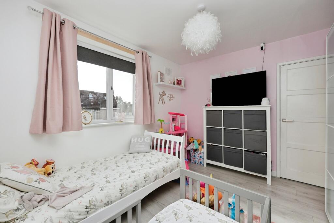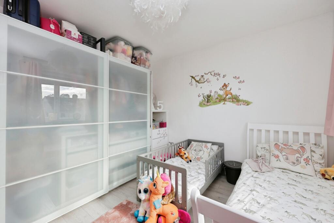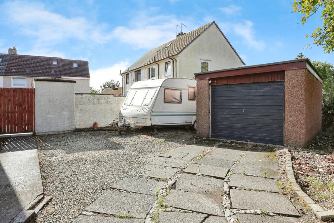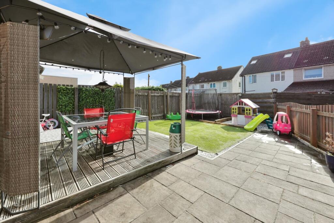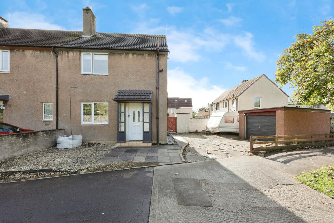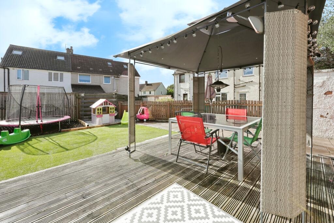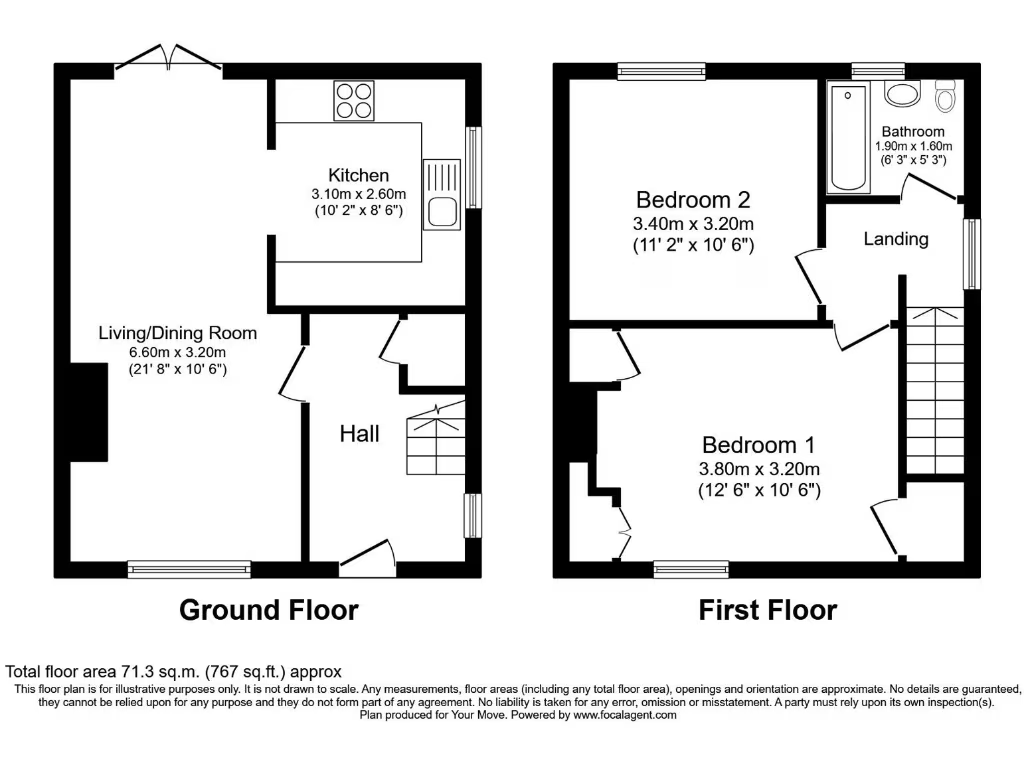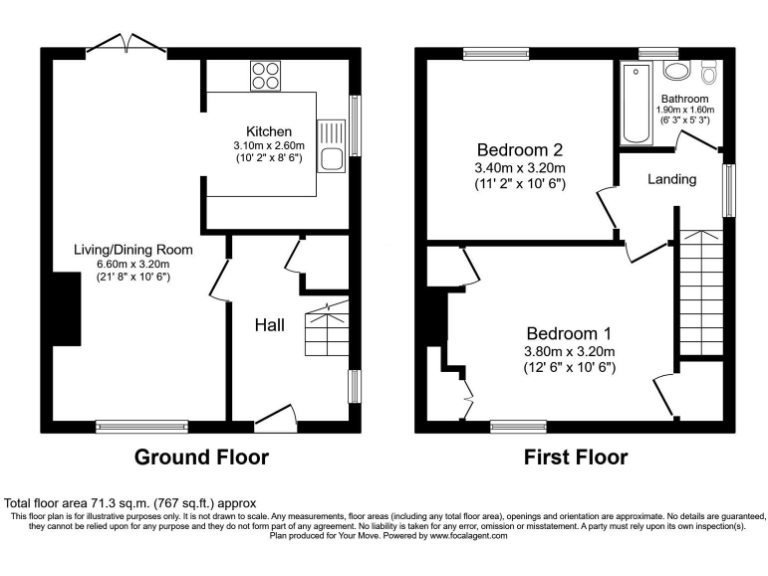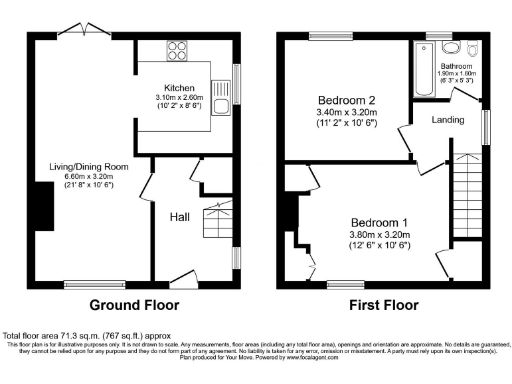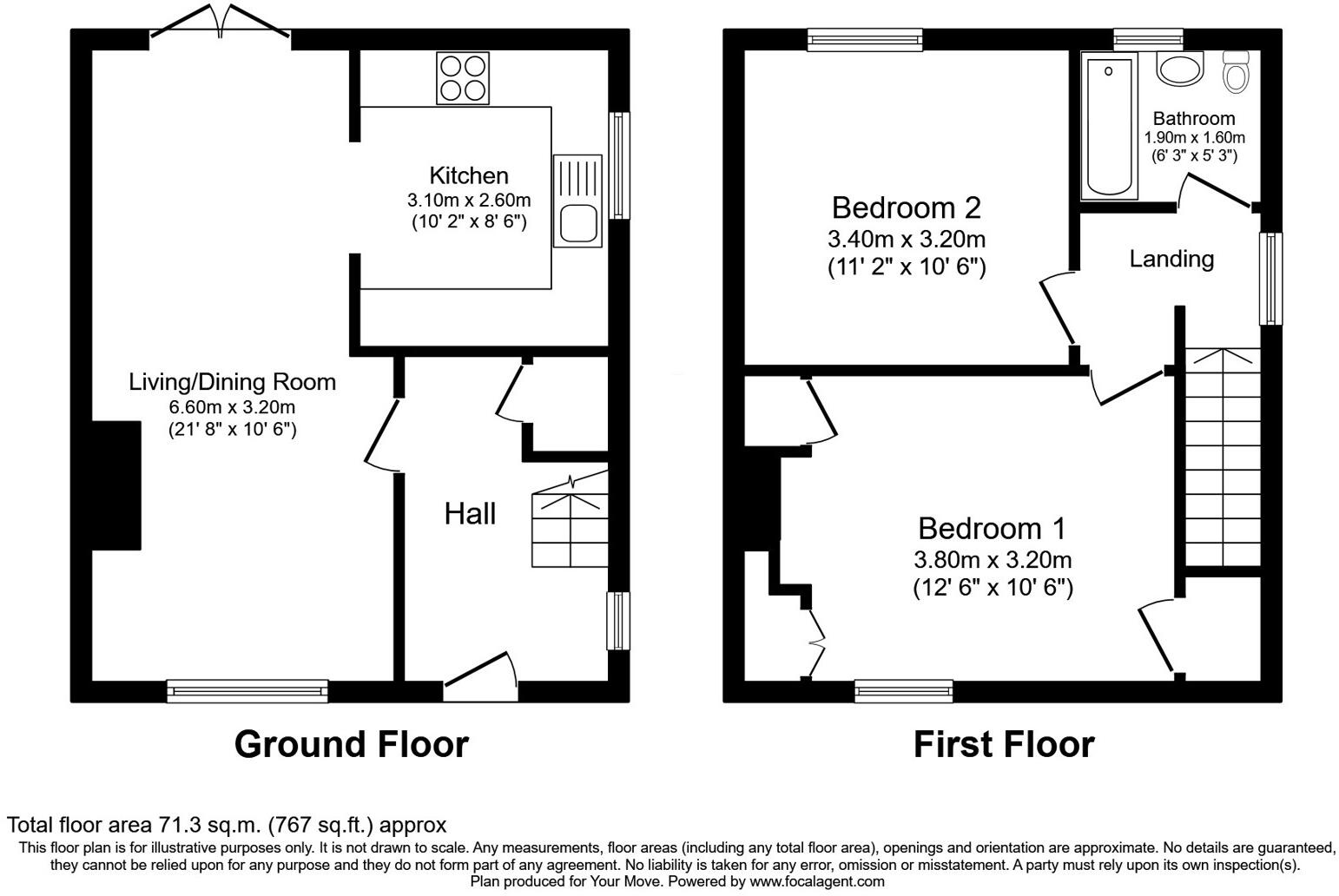Summary - Dura Crescent, Glenrothes, Fife, KY7 KY7 5DA
Two double bedrooms with modern bathroom
Open-plan living, dining and contemporary kitchen
French doors to landscaped rear garden
Detached garage plus driveway parking to side
Freehold tenure; approx. 767 sq ft total area
Recently renovated internally; updated boiler
Located in a very deprived area — affects resale/services
Compact size and single bathroom may suit small households
This recently renovated two-bedroom end-terrace offers a move-in-ready layout tailored to first-time buyers seeking simple, comfortable living. The ground floor’s open-plan living, dining and contemporary kitchen create a bright social hub, while French doors open to landscaped gardens for private outdoor space. A modern bathroom and updated boiler add everyday convenience.
Externally the property benefits from gardens to the front, side and rear, a detached garage and off-street parking on the driveway — useful for families or commuters. Broadband speeds are fast and mobile signal is excellent, supporting home working and streaming. The home is freehold and has a relatively low council tax band, helping running costs.
Buyers should note the home sits within a very deprived area, which may affect long‑term resale and local services. Accommodation totals about 767 sq ft with two double bedrooms and a single bathroom, so space is compact compared with larger family homes. Some external elements reflect its mid‑20th century build and may need minor maintenance despite the recent internal upgrades.
Overall, this property is a practical, affordable step onto the housing ladder — well presented inside with useful outdoor space and parking — best suited to buyers prioritising value, convenience and a ready-to-live-in home rather than a large family house.
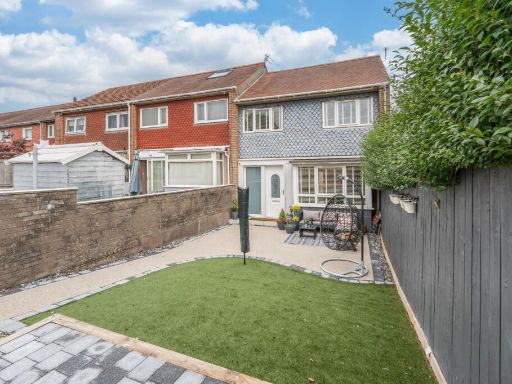 2 bedroom end of terrace house for sale in Greenloanings, Kirkcaldy, KY2 6NW, KY2 — £140,000 • 2 bed • 1 bath • 771 ft²
2 bedroom end of terrace house for sale in Greenloanings, Kirkcaldy, KY2 6NW, KY2 — £140,000 • 2 bed • 1 bath • 771 ft²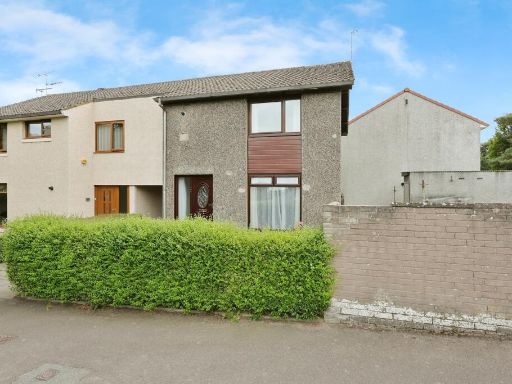 2 bedroom end of terrace house for sale in Muirfield Drive, Glenrothes, Fife, KY6 — £95,000 • 2 bed • 1 bath • 756 ft²
2 bedroom end of terrace house for sale in Muirfield Drive, Glenrothes, Fife, KY6 — £95,000 • 2 bed • 1 bath • 756 ft²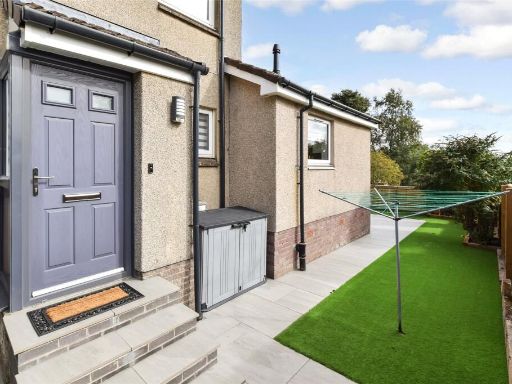 2 bedroom end of terrace house for sale in Lennox Court, Glenrothes, Fife, KY6 — £145,000 • 2 bed • 2 bath • 692 ft²
2 bedroom end of terrace house for sale in Lennox Court, Glenrothes, Fife, KY6 — £145,000 • 2 bed • 2 bath • 692 ft² 3 bedroom end of terrace house for sale in Town Park Way, Glenrothes, KY7 — £199,000 • 3 bed • 1 bath • 883 ft²
3 bedroom end of terrace house for sale in Town Park Way, Glenrothes, KY7 — £199,000 • 3 bed • 1 bath • 883 ft²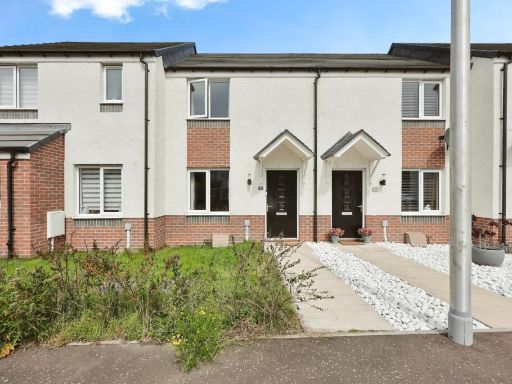 2 bedroom terraced house for sale in Rosslyn Crescent, Kirkcaldy, Fife, KY1 — £147,500 • 2 bed • 1 bath • 609 ft²
2 bedroom terraced house for sale in Rosslyn Crescent, Kirkcaldy, Fife, KY1 — £147,500 • 2 bed • 1 bath • 609 ft²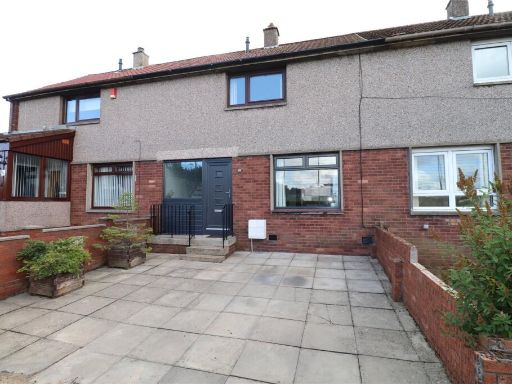 2 bedroom terraced house for sale in Windmill Place, Kirkcaldy, Fife, KY1 — £130,000 • 2 bed • 1 bath
2 bedroom terraced house for sale in Windmill Place, Kirkcaldy, Fife, KY1 — £130,000 • 2 bed • 1 bath