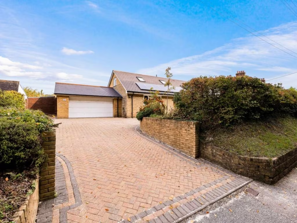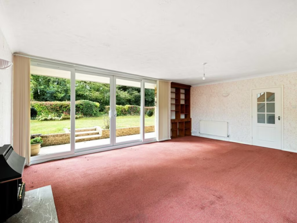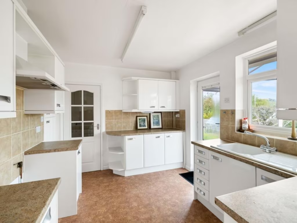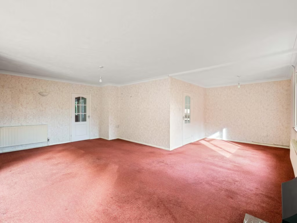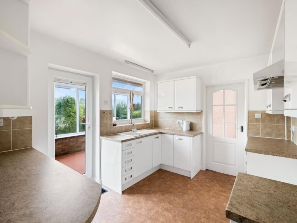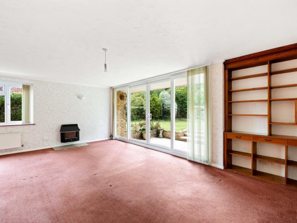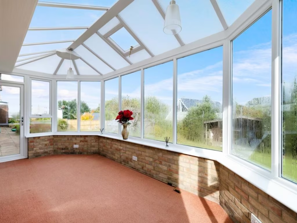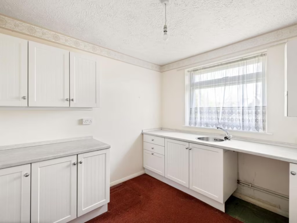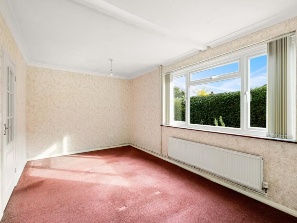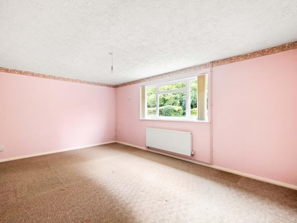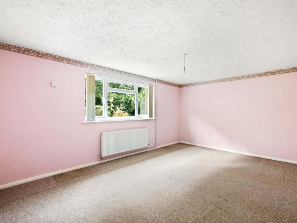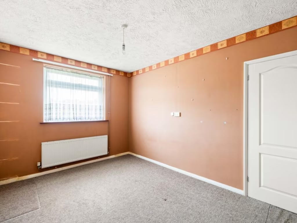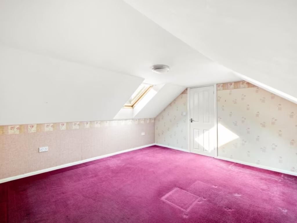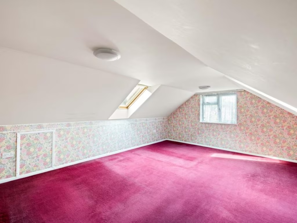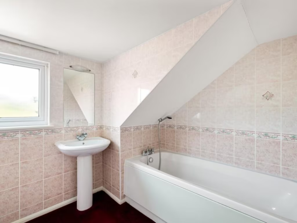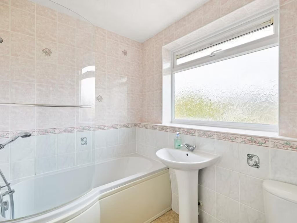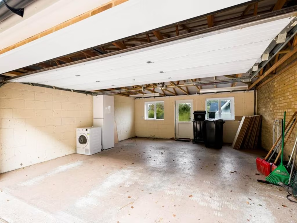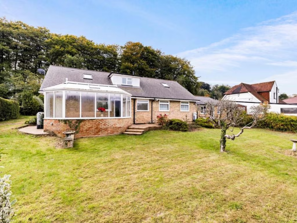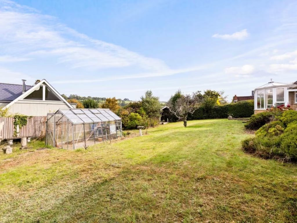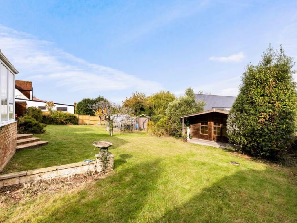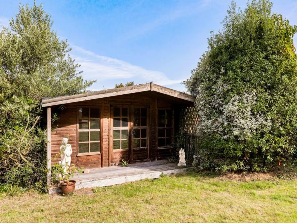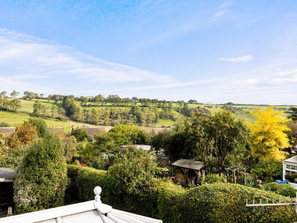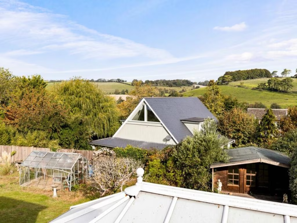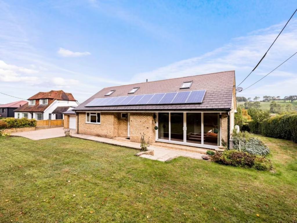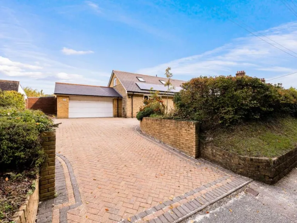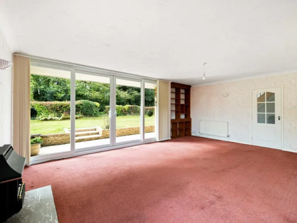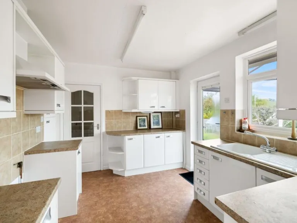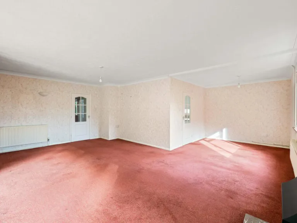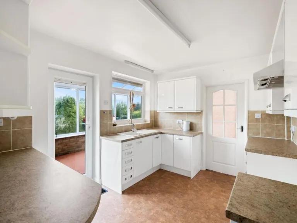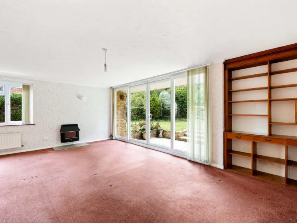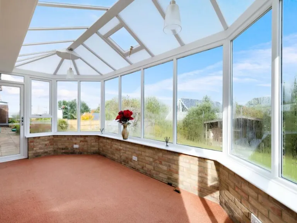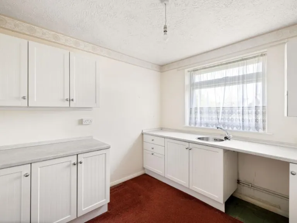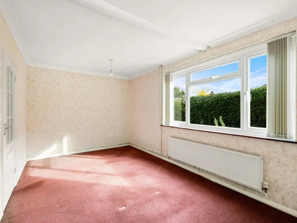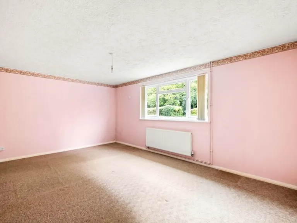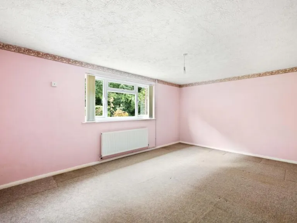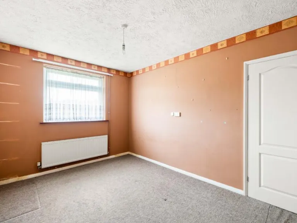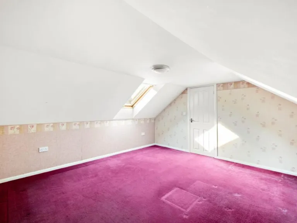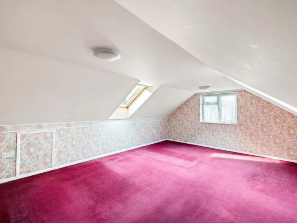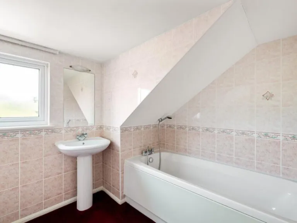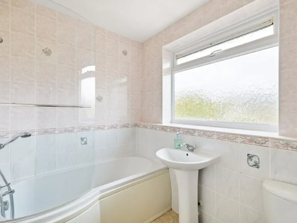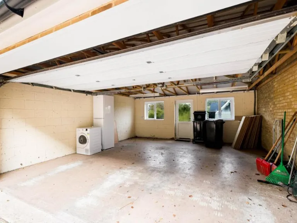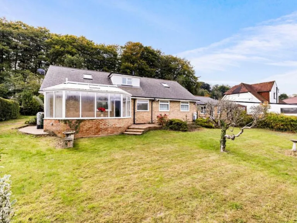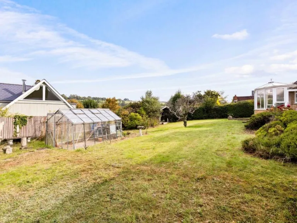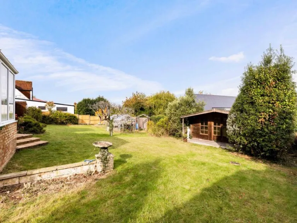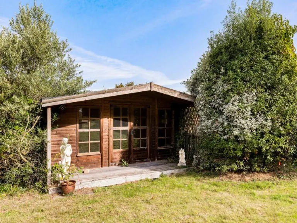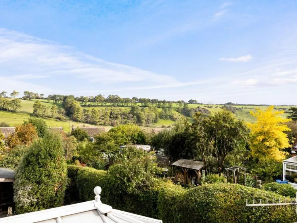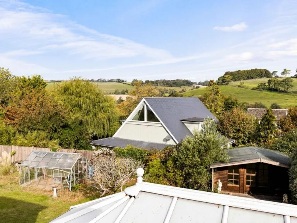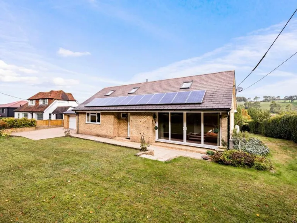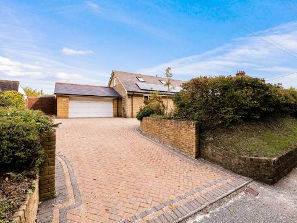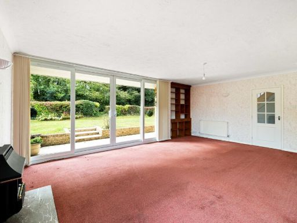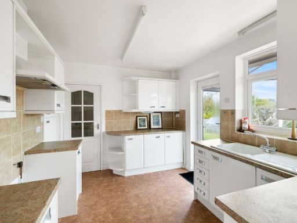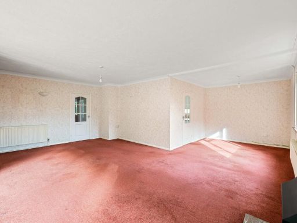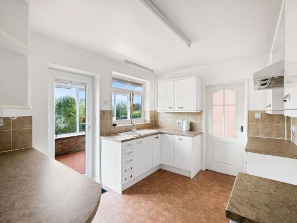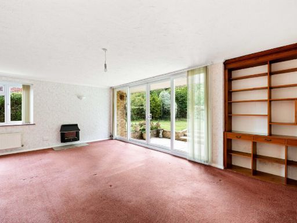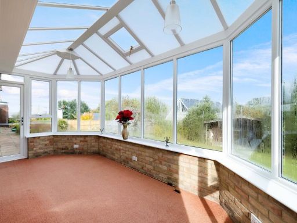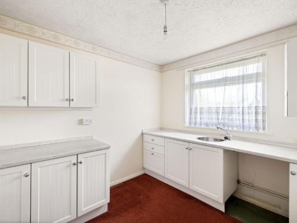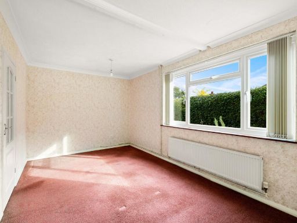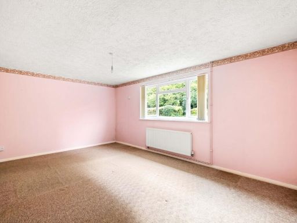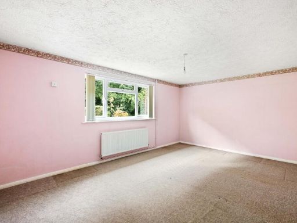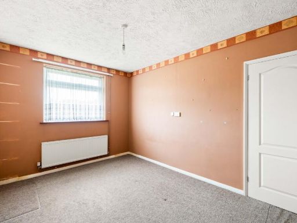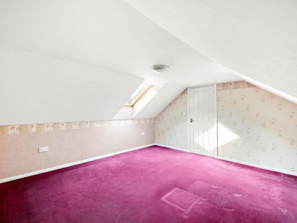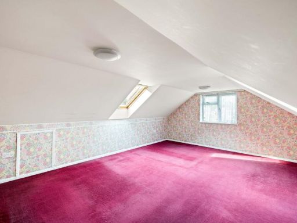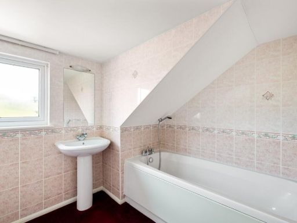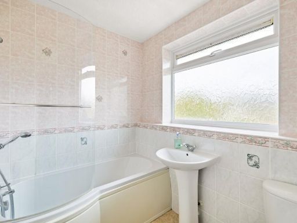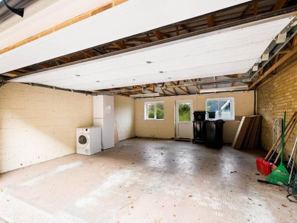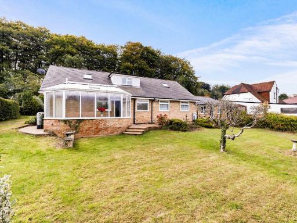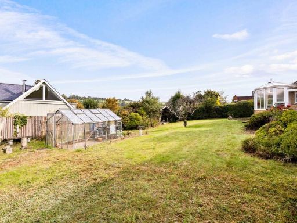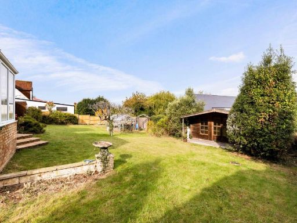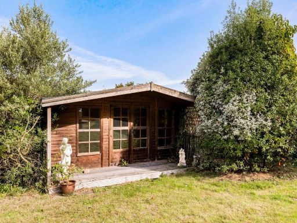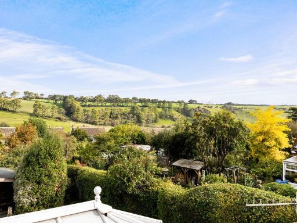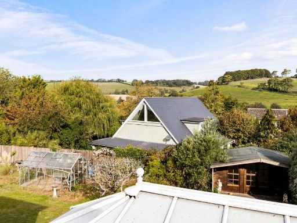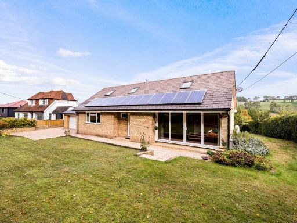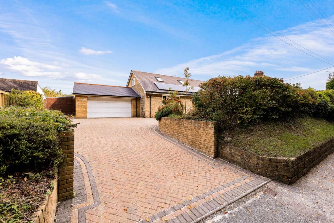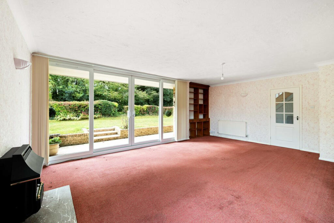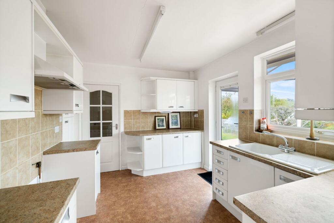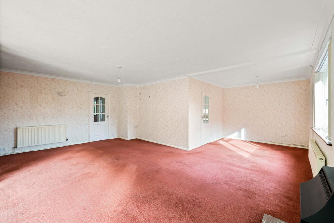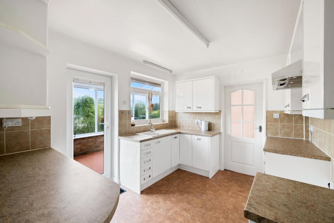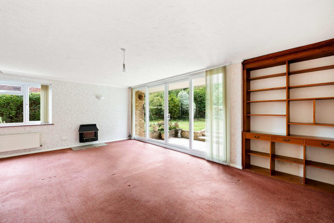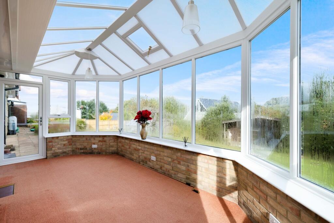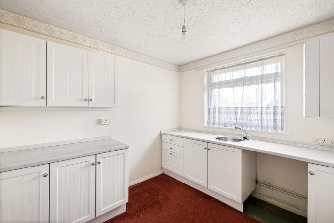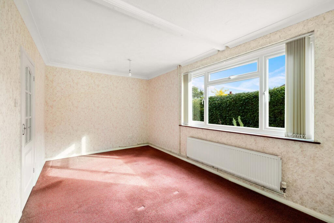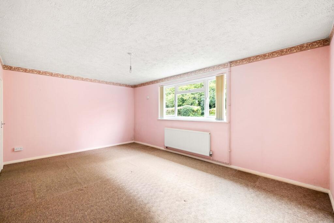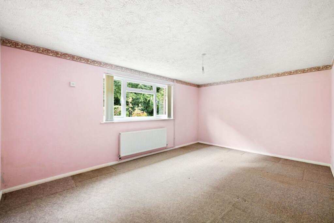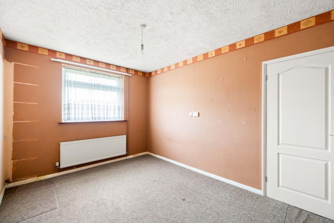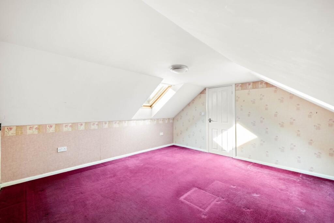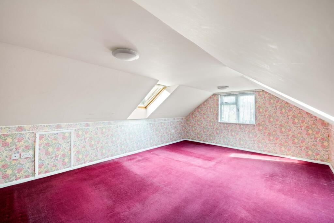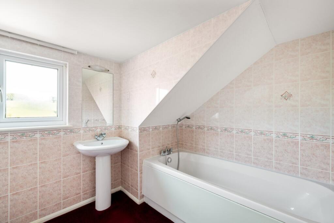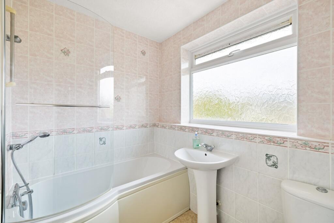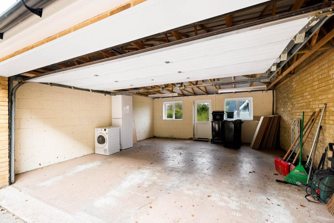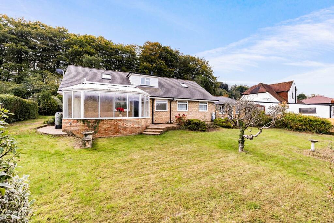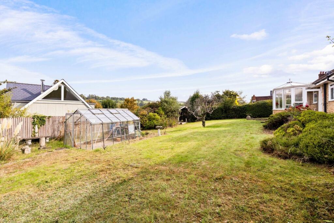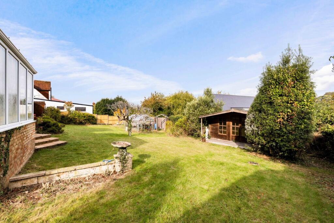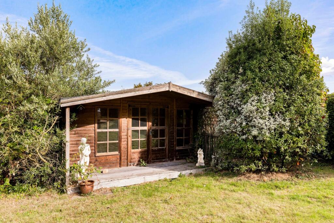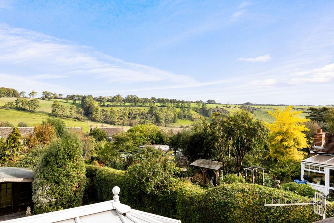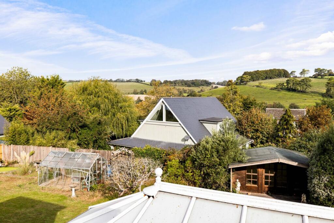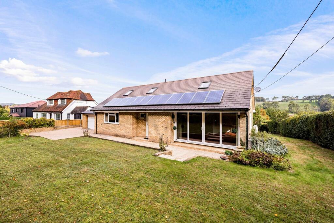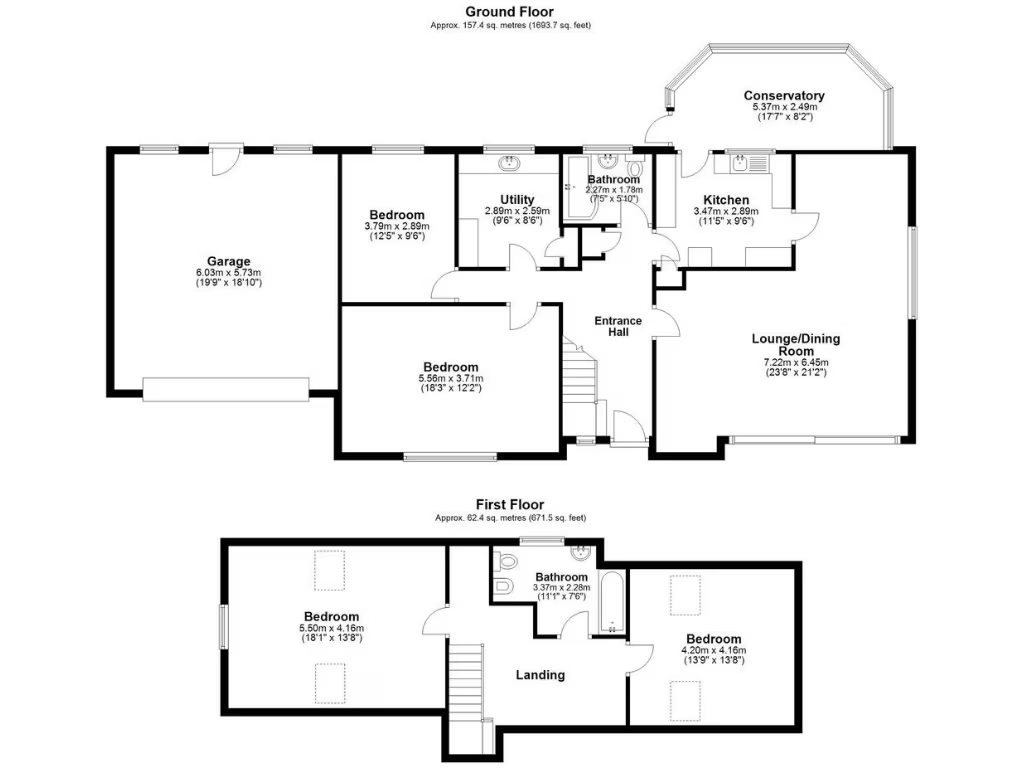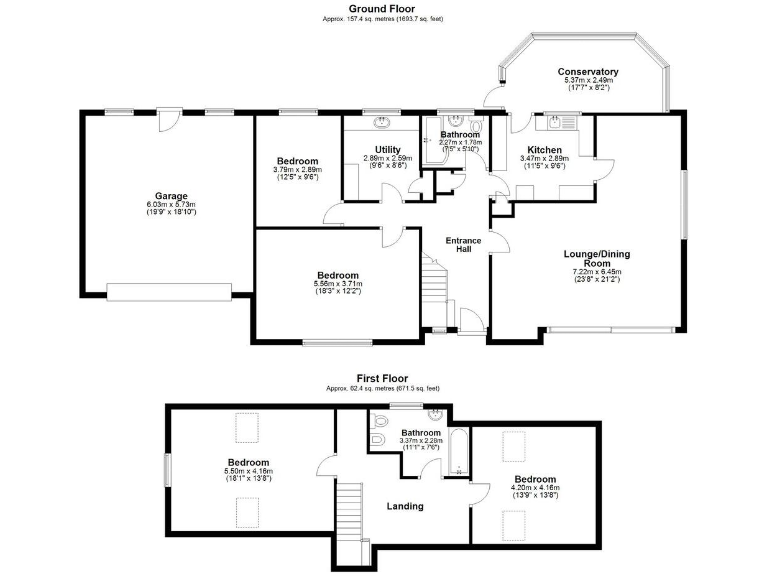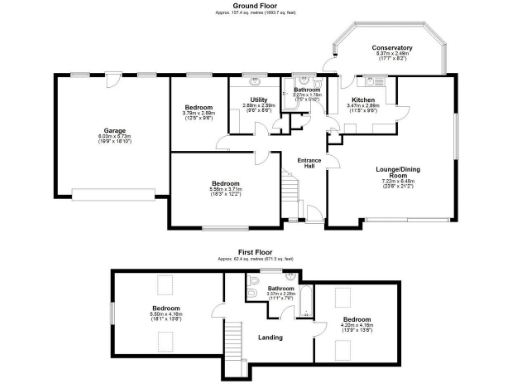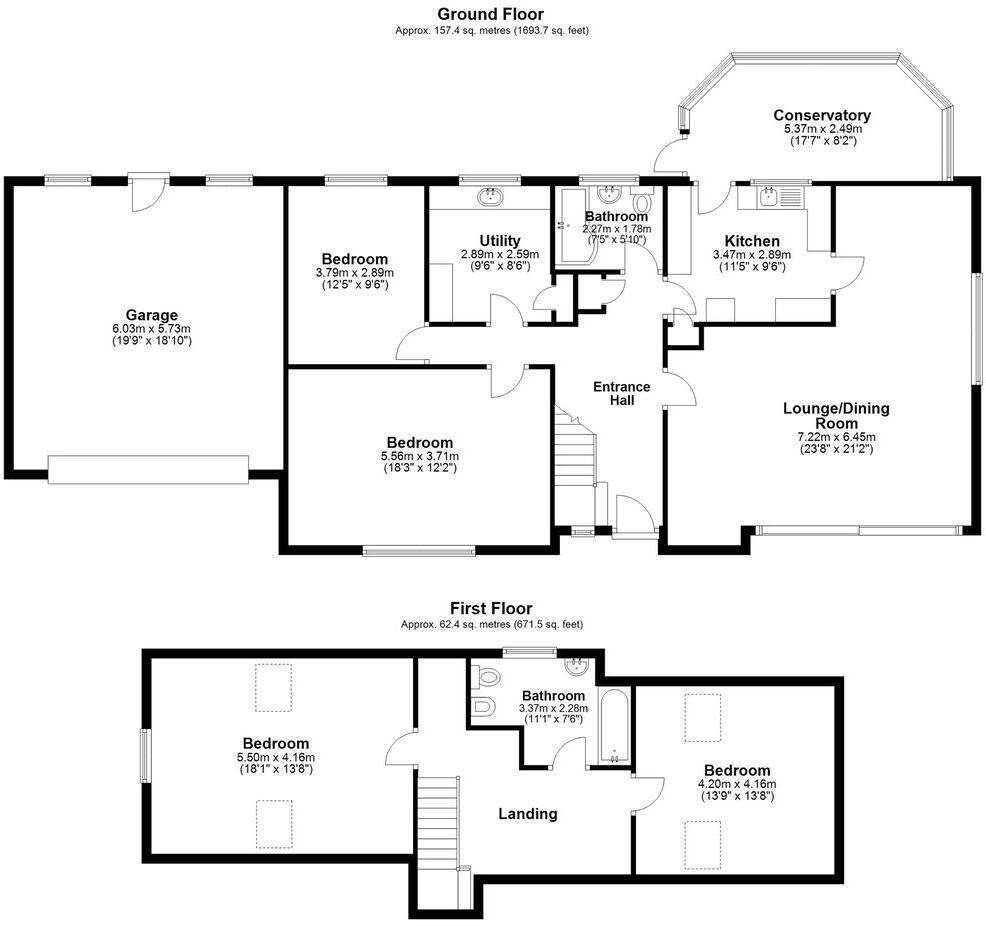Summary - 82 CANTERBURY ROAD LYDDEN DOVER CT15 7ES
4 bed 2 bath Detached
Spacious family living on a large plot with garage and countryside views.
Chain free four-bedroom chalet bungalow with flexible two-floor layout.
Owned solar panels reducing energy costs.
Double garage plus wide driveway for multiple vehicles.
Conservatory overlooking private rear garden and countryside views.
Cavity walls likely without added insulation (assumed) — energy upgrades likely.
Broadband speeds in the area are slow — limited for heavy homeworking.
Double glazing present; install date unknown — possible window upgrades.
Mid-century fittings throughout with clear scope for modernisation.
This four-bedroom detached chalet bungalow sits on a generous plot in Lydden, offering flexible family accommodation across two floors. Two ground-floor bedrooms and two upstairs bedrooms make it easy to adapt spaces for children, guests or a home office. The conservatory overlooks the private rear garden and extends the living space for informal dining and summer evenings.
Practical features include a large double garage, wide block-paved driveway for multiple vehicles, utility room and owned solar panels that help reduce running costs. The property has gas central heating with a boiler and radiators, double glazing (install date unknown) and a well-presented exterior with mature, landscaped front and rear gardens and pleasant elevated rural views.
Buyers should note some maintenance and improvement items: cavity walls appear to have no added insulation (assumed), broadband speeds in the area are slow, and parts of the interior carry mid-century fittings with clear potential for modernisation. These are straightforward projects for buyers looking to increase energy efficiency and update interiors to their own taste.
Offered chain-free, this home suits families seeking countryside space within reach of Dover’s schools and amenities. The large plot, parking and garage give strong practical appeal, while the conservatory and garden deliver outdoor living. Viewings are recommended for those prioritising flexible layout and long-term potential.
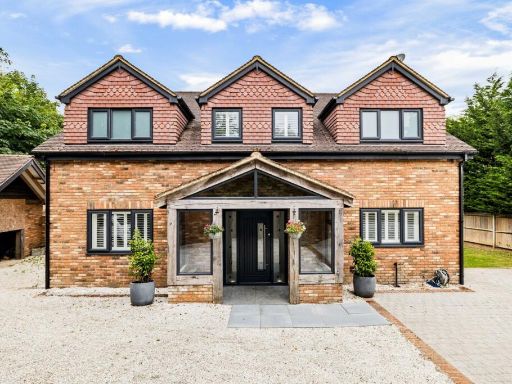 4 bedroom detached house for sale in Canterbury Road, Lydden, Dover, CT15 — £700,000 • 4 bed • 3 bath • 2446 ft²
4 bedroom detached house for sale in Canterbury Road, Lydden, Dover, CT15 — £700,000 • 4 bed • 3 bath • 2446 ft²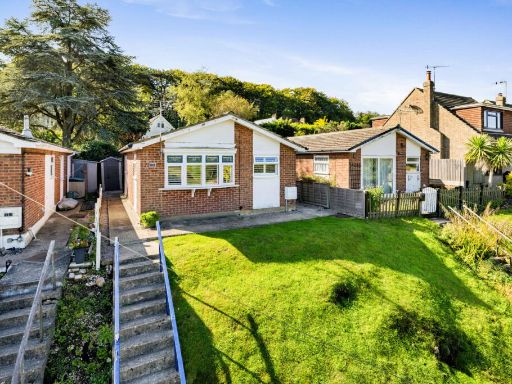 2 bedroom detached bungalow for sale in Stonehall Road, Lydden, Dover, CT15 — £270,000 • 2 bed • 1 bath • 514 ft²
2 bedroom detached bungalow for sale in Stonehall Road, Lydden, Dover, CT15 — £270,000 • 2 bed • 1 bath • 514 ft²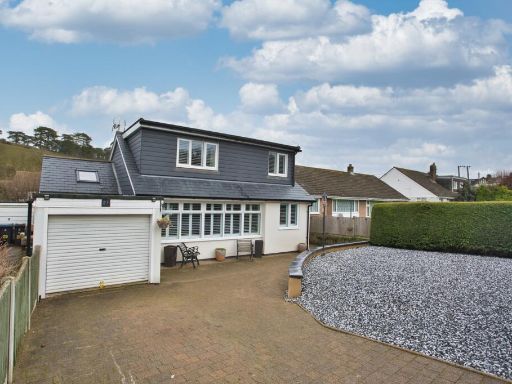 4 bedroom detached house for sale in Broadacre, Lydden, Dover, Kent, CT15 — £425,000 • 4 bed • 2 bath • 1382 ft²
4 bedroom detached house for sale in Broadacre, Lydden, Dover, Kent, CT15 — £425,000 • 4 bed • 2 bath • 1382 ft² 3 bedroom bungalow for sale in Broadacre, Lydden, Dover, Kent, CT15 — £375,000 • 3 bed • 2 bath • 1645 ft²
3 bedroom bungalow for sale in Broadacre, Lydden, Dover, Kent, CT15 — £375,000 • 3 bed • 2 bath • 1645 ft²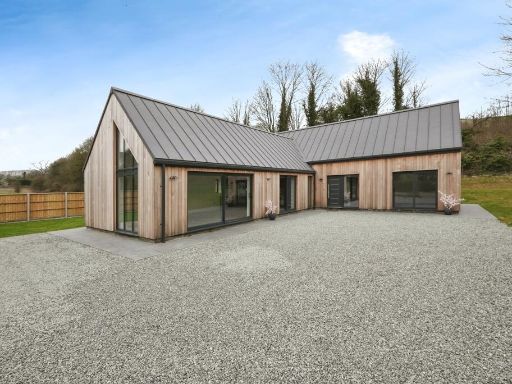 4 bedroom detached house for sale in Lydden, Lydden, Dover, Kent, CT15 — £825,000 • 4 bed • 3 bath • 1709 ft²
4 bedroom detached house for sale in Lydden, Lydden, Dover, Kent, CT15 — £825,000 • 4 bed • 3 bath • 1709 ft²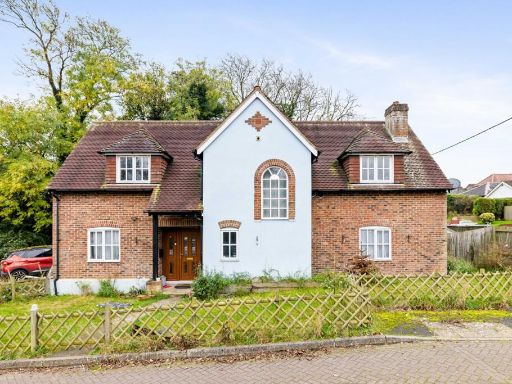 4 bedroom detached house for sale in Shooters Hill, Eythorne, Dover, CT15 — £550,000 • 4 bed • 2 bath • 2252 ft²
4 bedroom detached house for sale in Shooters Hill, Eythorne, Dover, CT15 — £550,000 • 4 bed • 2 bath • 2252 ft²