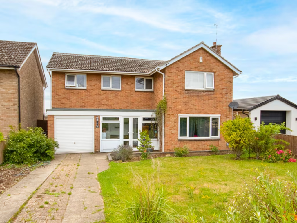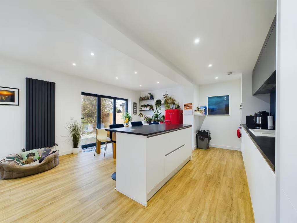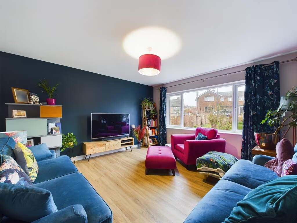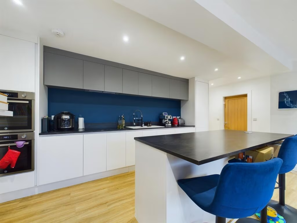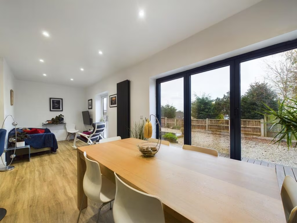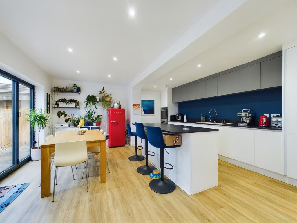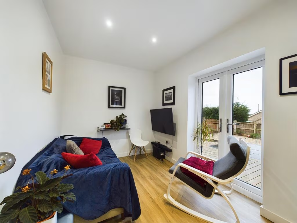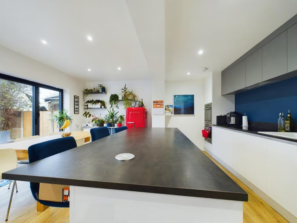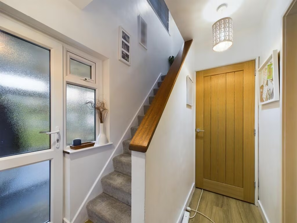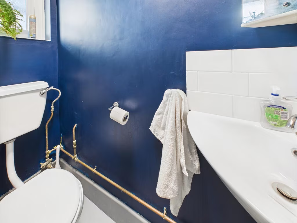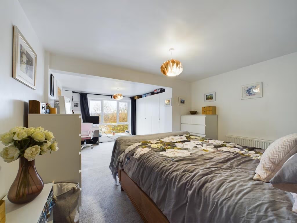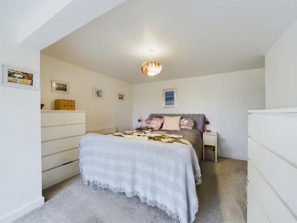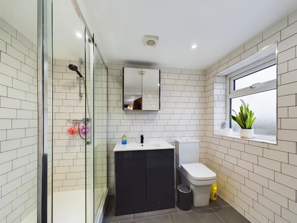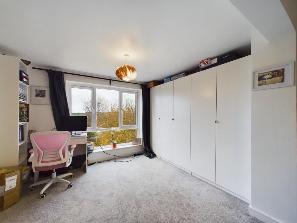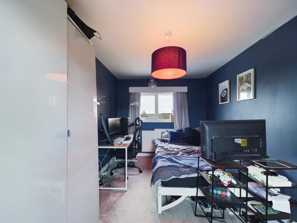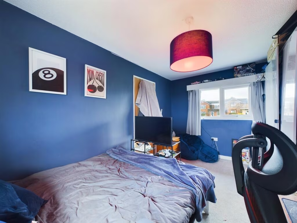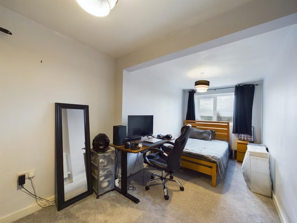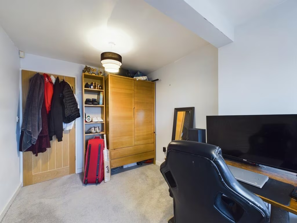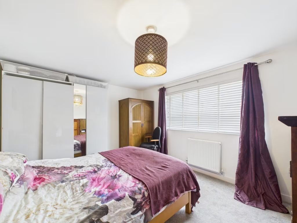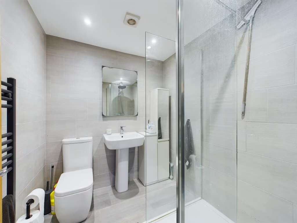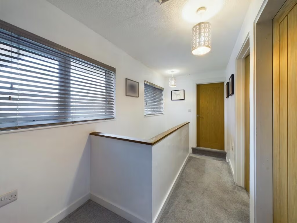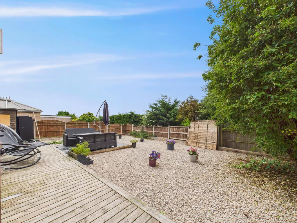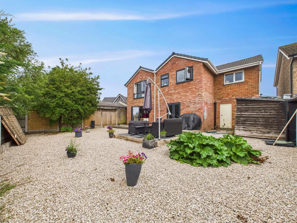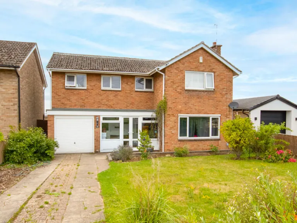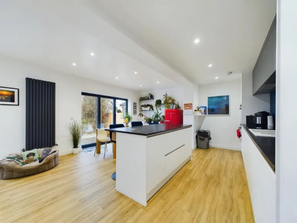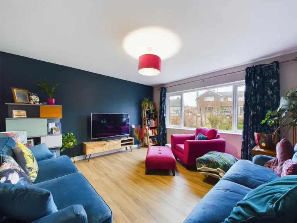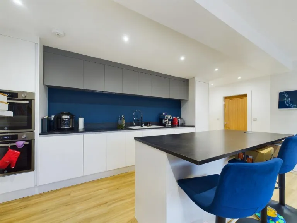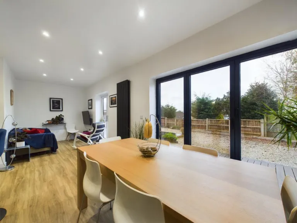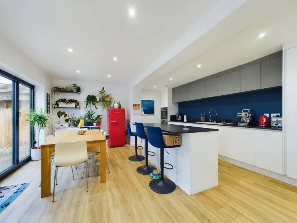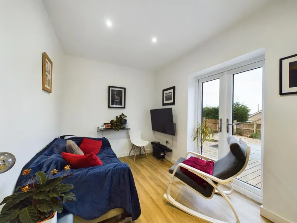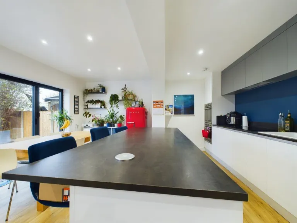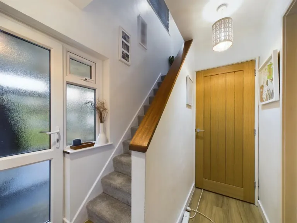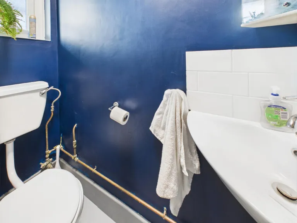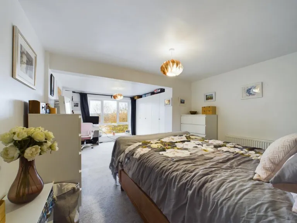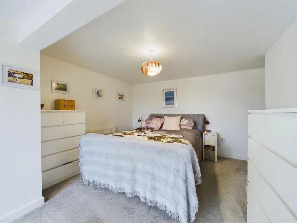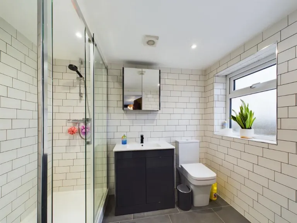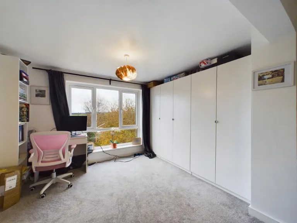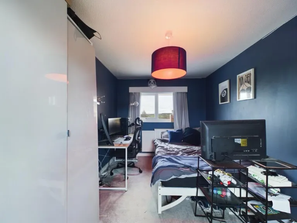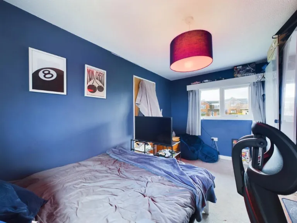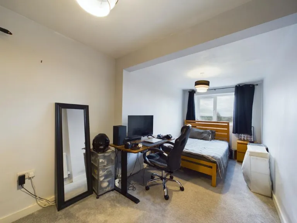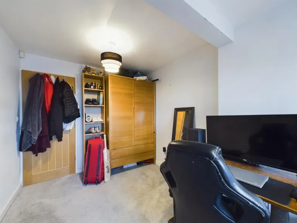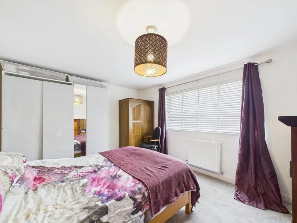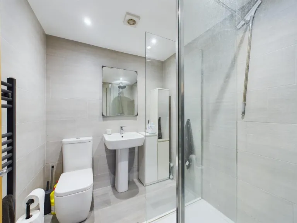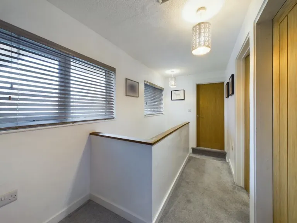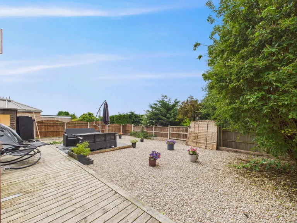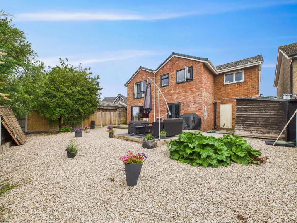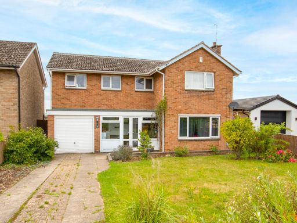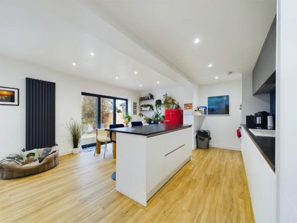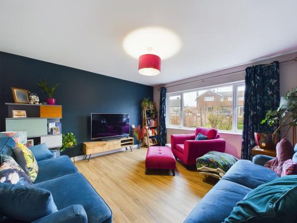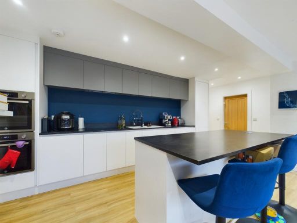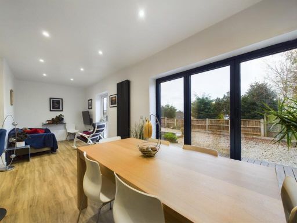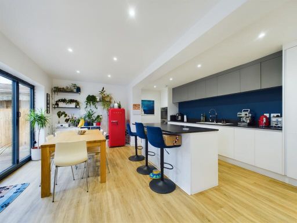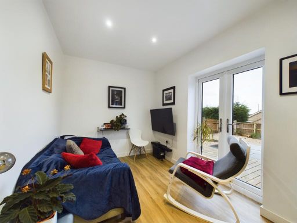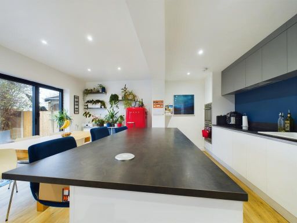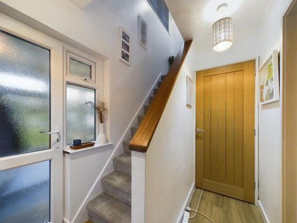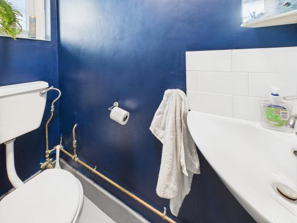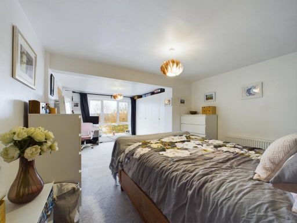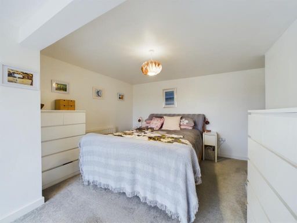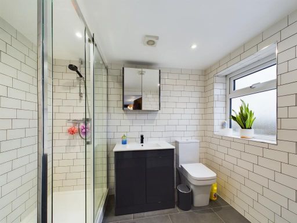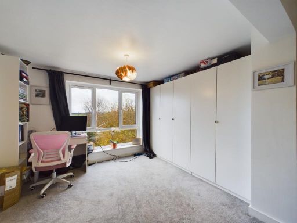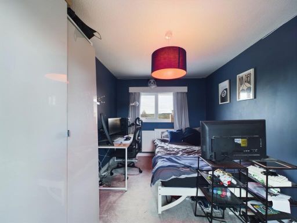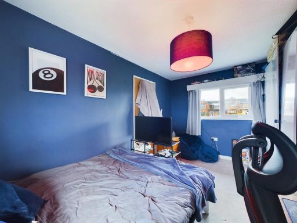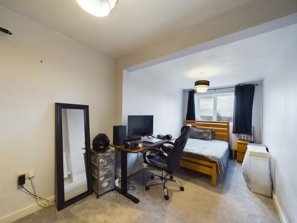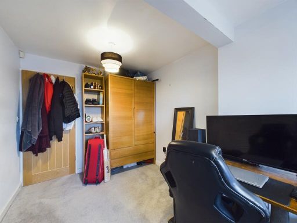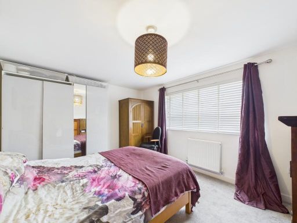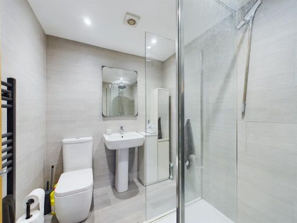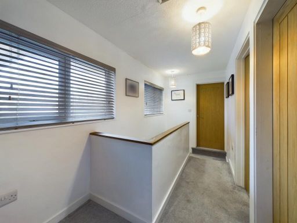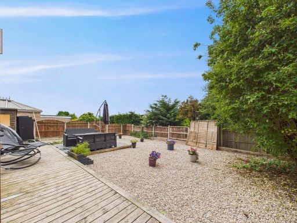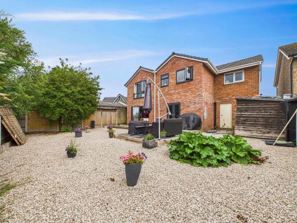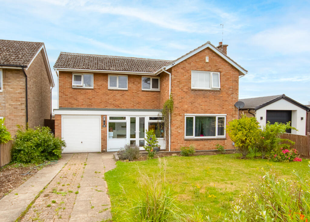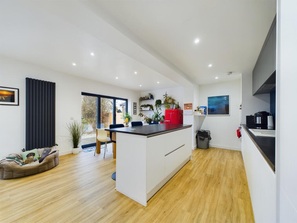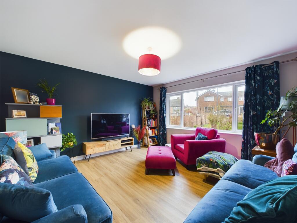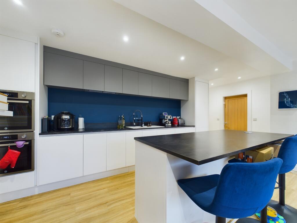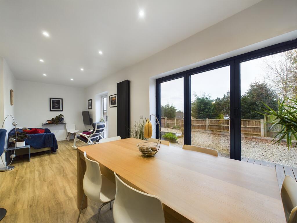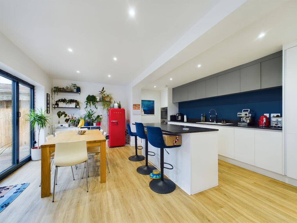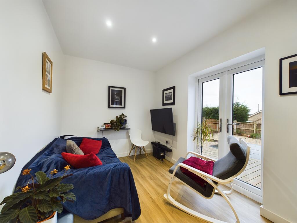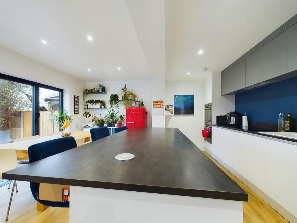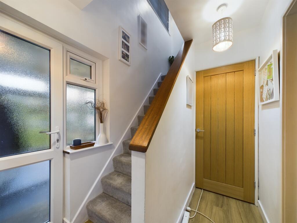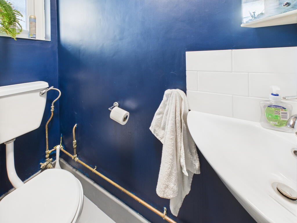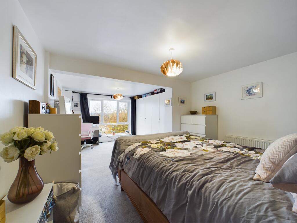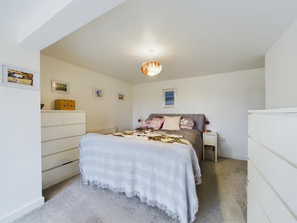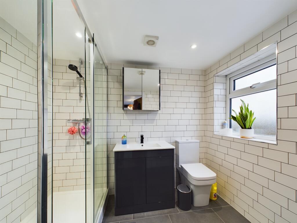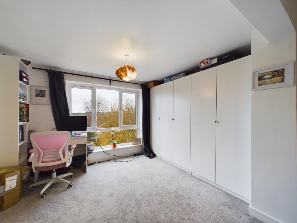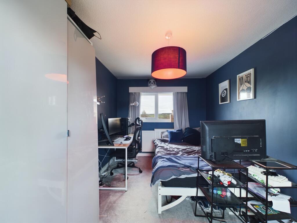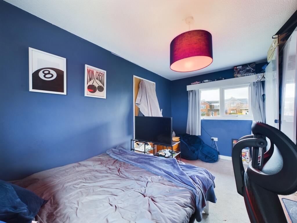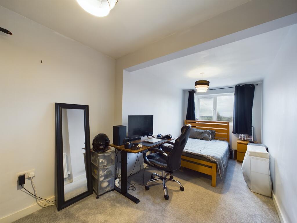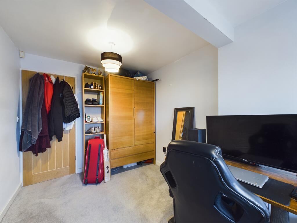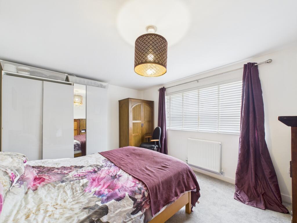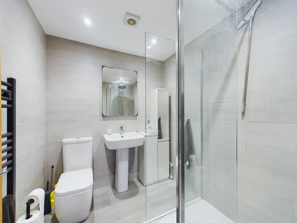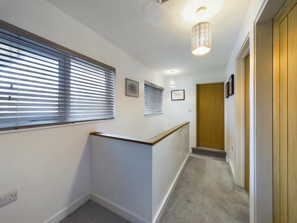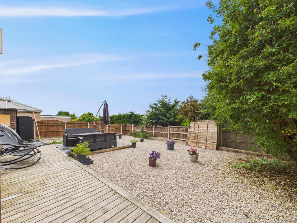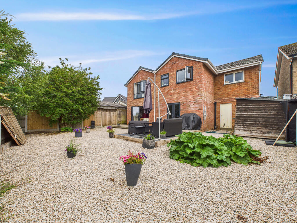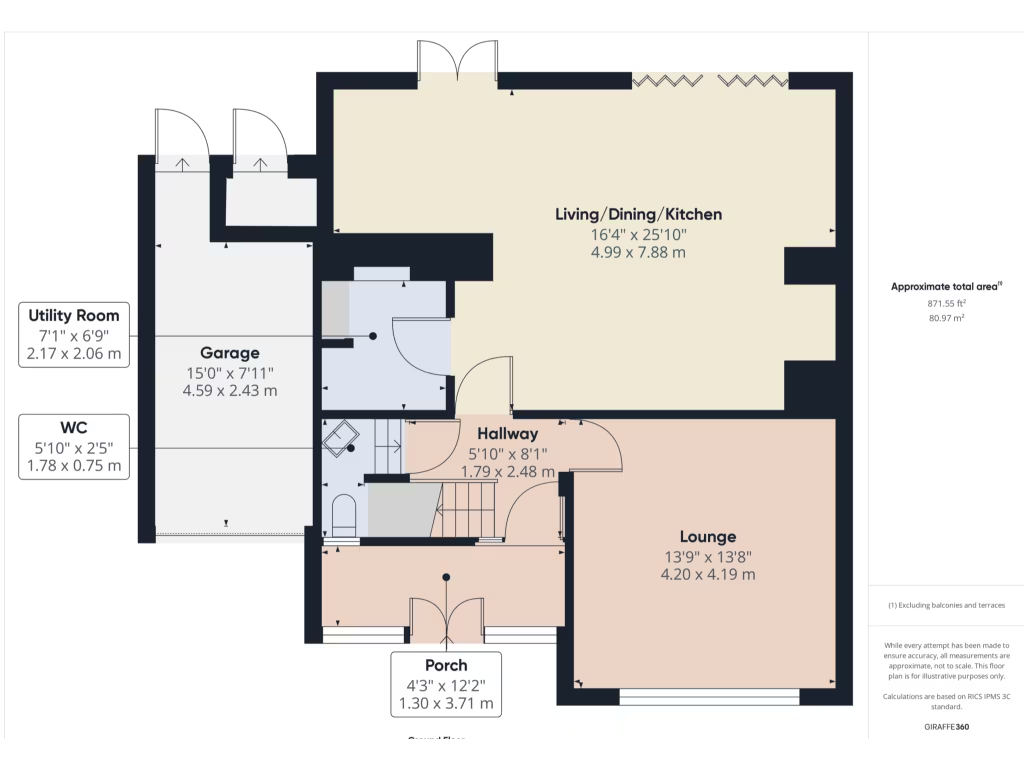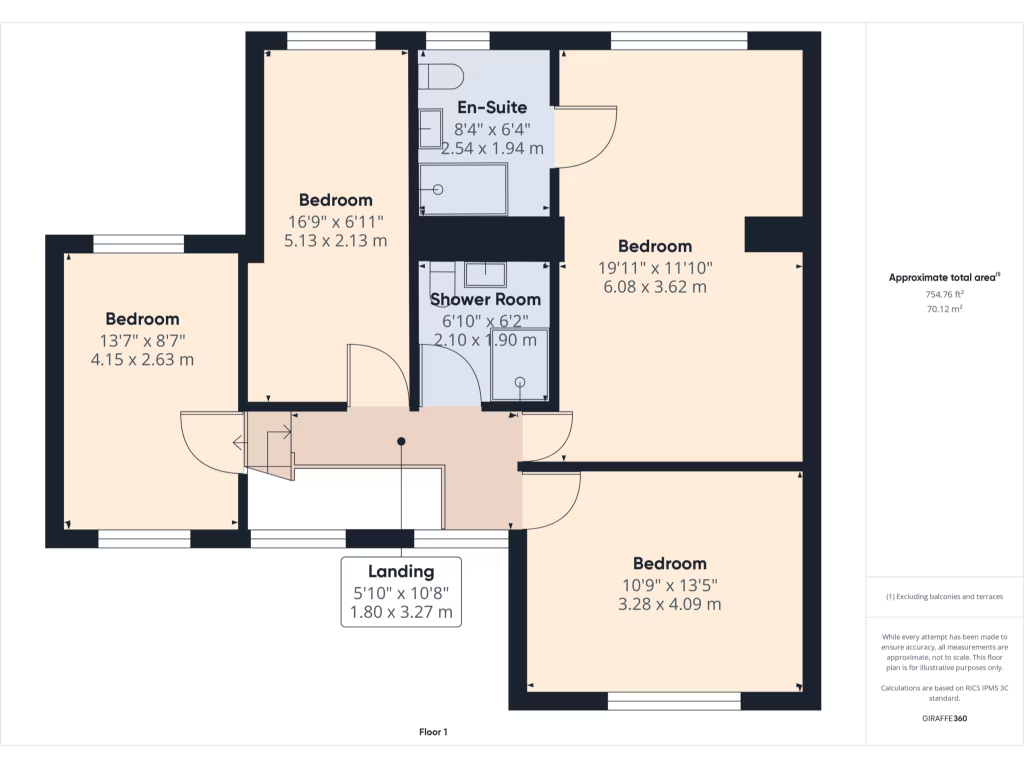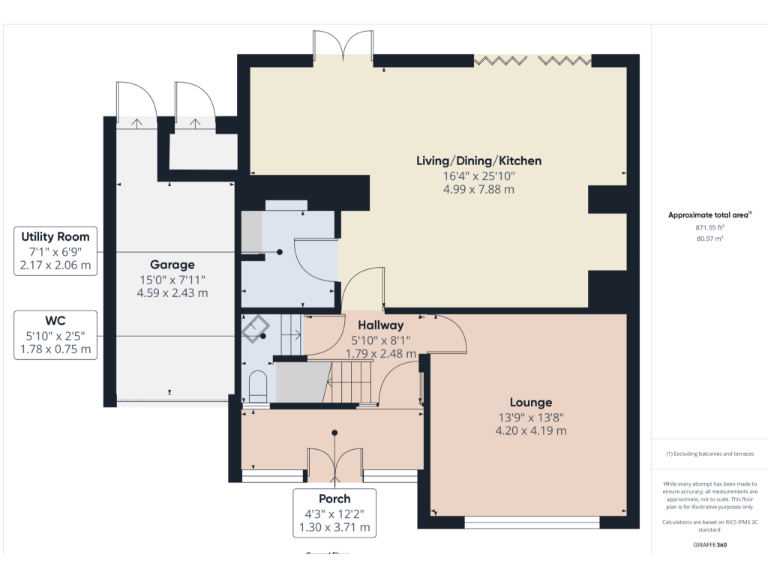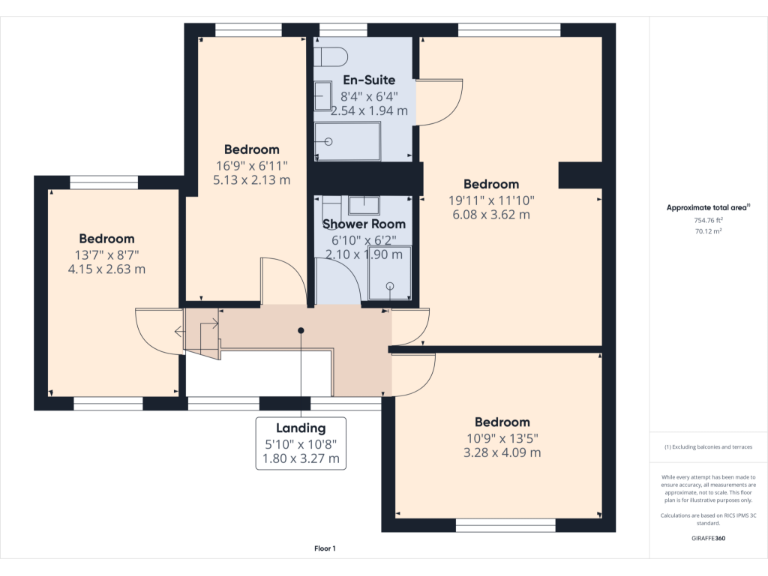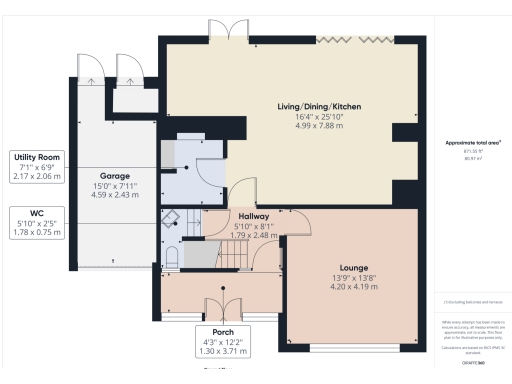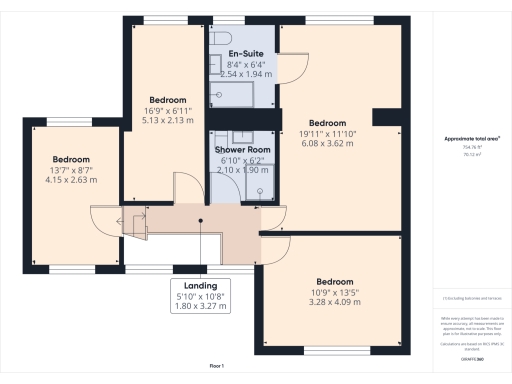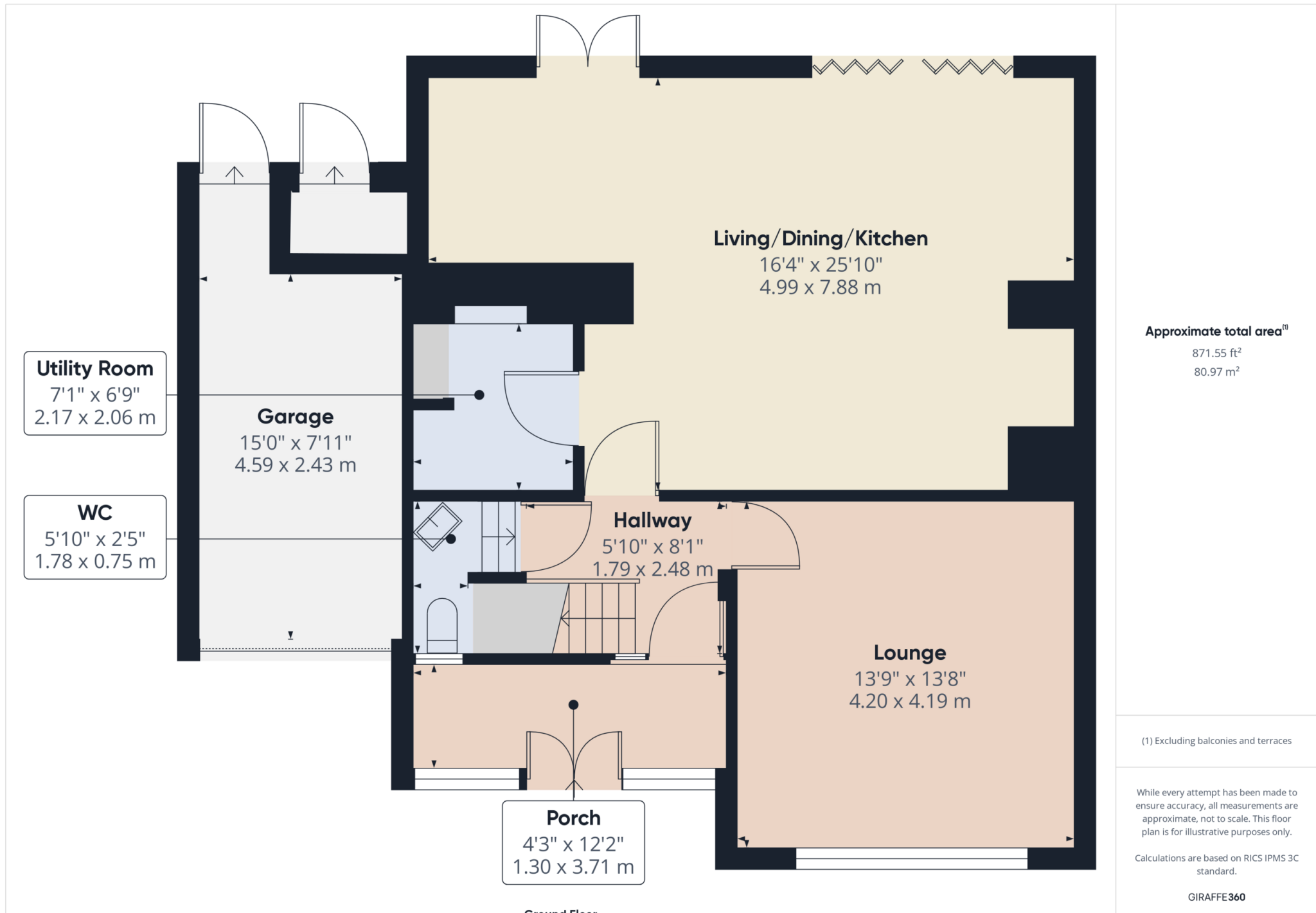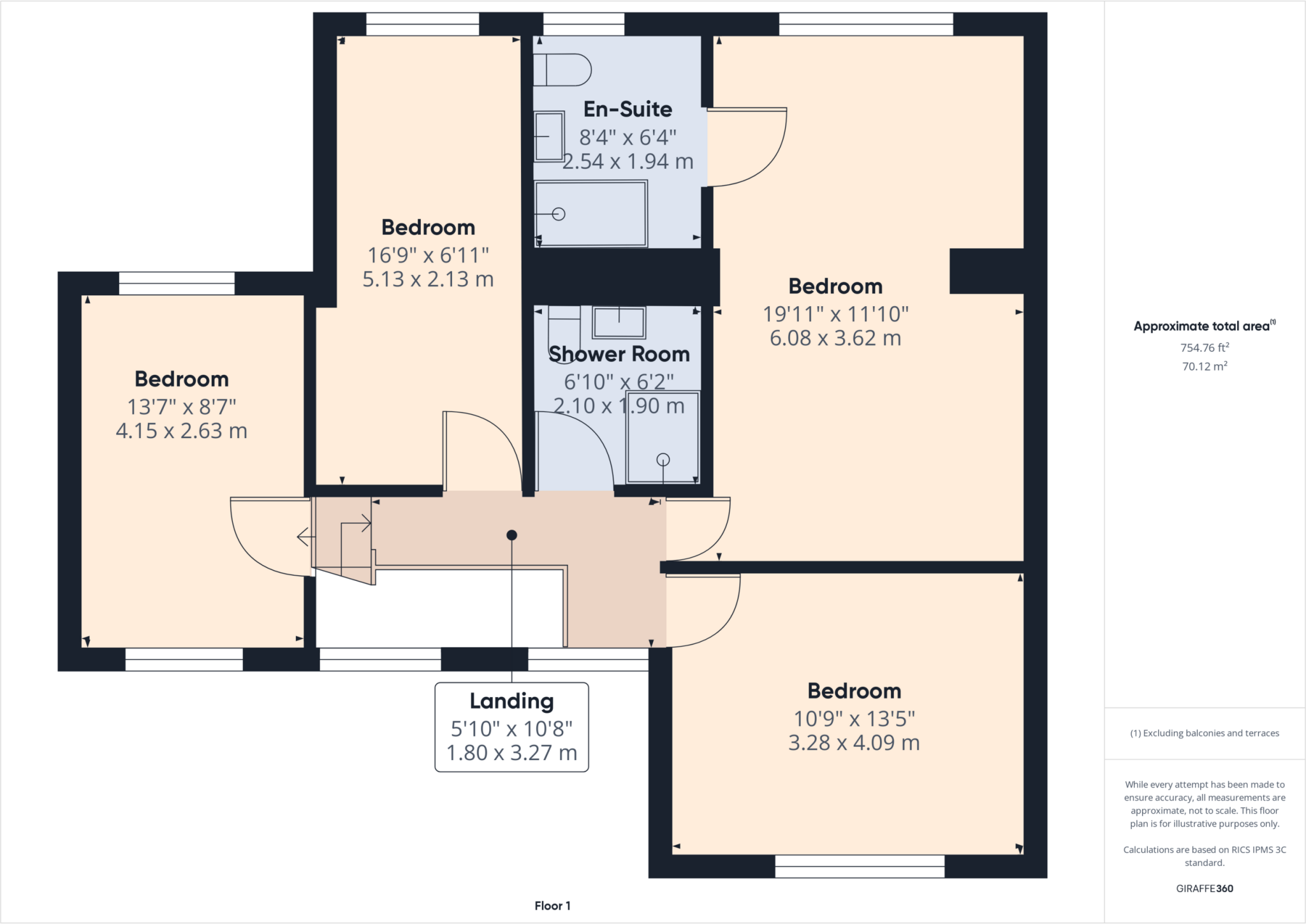Summary - 19 THE GREEN ALLESTREE DERBY DE22 2RH
4 bed 2 bath Detached
Modern open-plan family home on a large plot in desirable Allestree, close to top schools..
Superb high-spec open-plan kitchen/dining/living with bi-fold doors
Separate generous lounge and practical utility room
Master bedroom with dressing area and en-suite shower
Driveway parking plus integral garage with power and lighting
Generous plot and enclosed low-maintenance rear garden
Built 1967–75; exterior/style shows dated elements needing modernisation
EPC C and Council Tax Band E (above-average running costs)
Freehold, no flood risk; excellent mobile signal and fast broadband
Set on a generous plot in sought-after Allestree, this four-bedroom detached home combines contemporary open-plan living with spacious family accommodation. The highlight is a high-specification kitchen/dining/living area with bi-fold doors that bring the garden and natural light into the heart of the house. A separate lounge, utility, cloakroom and integral garage add everyday practicality.
The first floor houses a large master bedroom with dressing area, picture window and en‑suite shower room, plus three further good-sized bedrooms and a modern family shower room. The property benefits from mains gas central heating, uPVC double glazing and an EPC rating of C — practical features that suit family life.
Externally there is a broad frontage with driveway parking and an integral garage, plus an enclosed, low‑maintenance rear garden with patio and gravel beds. The plot size and layout create scope for modest extensions or further updating, subject to consents.
Important to note: the house was constructed in the late 1960s/early 1970s and some external and aesthetic elements show a dated style and may benefit from modernization to match the high-spec internal kitchen. Council Tax Band E means running costs are above average. Overall this is a comfortable, well-located family home with strong schooling and transport links nearby.
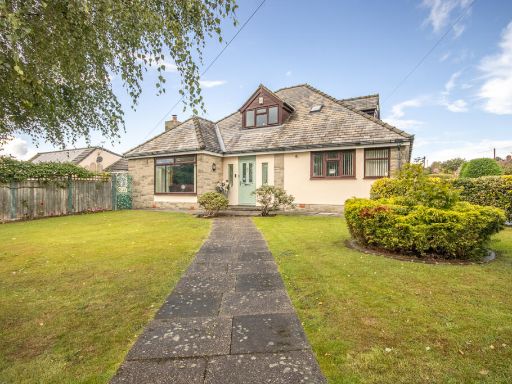 4 bedroom detached house for sale in Woodlands Road, Allestree, DE22 — £600,000 • 4 bed • 3 bath • 3883 ft²
4 bedroom detached house for sale in Woodlands Road, Allestree, DE22 — £600,000 • 4 bed • 3 bath • 3883 ft²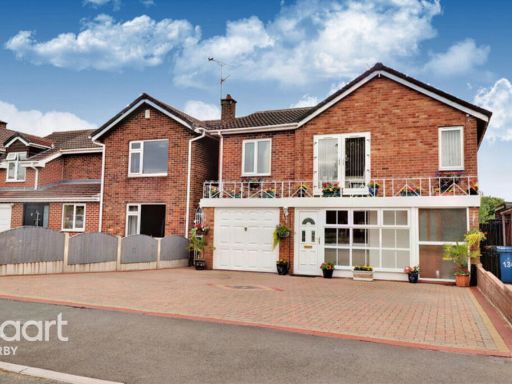 4 bedroom detached house for sale in Carsington Crescent, Derby, DE22 — £385,000 • 4 bed • 2 bath • 902 ft²
4 bedroom detached house for sale in Carsington Crescent, Derby, DE22 — £385,000 • 4 bed • 2 bath • 902 ft²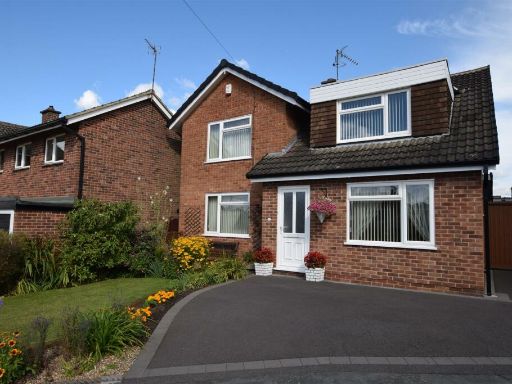 4 bedroom detached house for sale in The Green, Allestree, Derby, DE22 — £425,000 • 4 bed • 2 bath • 1126 ft²
4 bedroom detached house for sale in The Green, Allestree, Derby, DE22 — £425,000 • 4 bed • 2 bath • 1126 ft²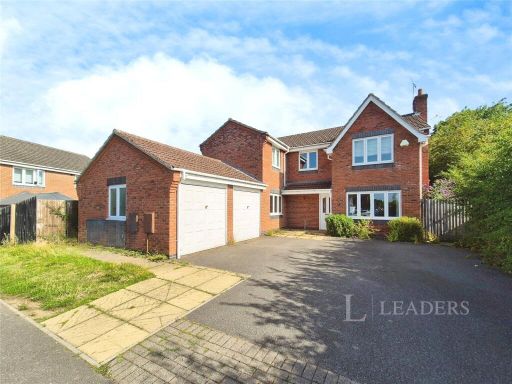 4 bedroom detached house for sale in Haskeys Close, Allestree, Derby, DE22 — £450,000 • 4 bed • 3 bath • 1949 ft²
4 bedroom detached house for sale in Haskeys Close, Allestree, Derby, DE22 — £450,000 • 4 bed • 3 bath • 1949 ft²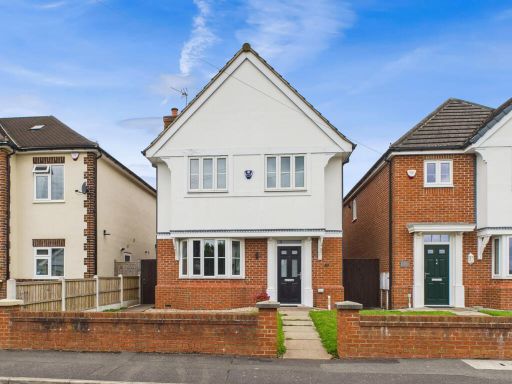 4 bedroom detached house for sale in Cavendish Avenue, Allestree, DE22 — £400,000 • 4 bed • 2 bath • 564 ft²
4 bedroom detached house for sale in Cavendish Avenue, Allestree, DE22 — £400,000 • 4 bed • 2 bath • 564 ft²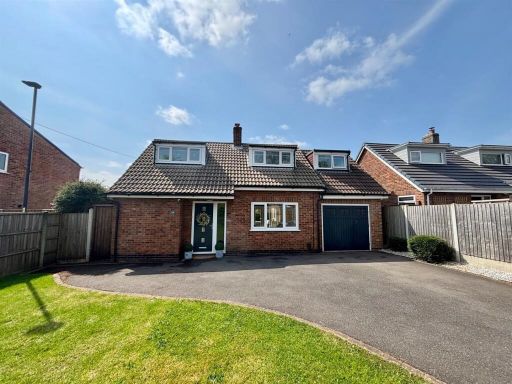 4 bedroom detached house for sale in Blenheim Drive, Allestree, Derby, DE22 — £425,000 • 4 bed • 2 bath • 1285 ft²
4 bedroom detached house for sale in Blenheim Drive, Allestree, Derby, DE22 — £425,000 • 4 bed • 2 bath • 1285 ft²