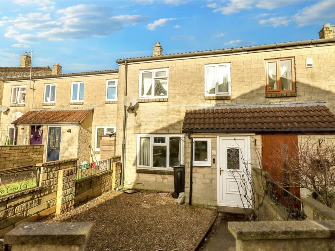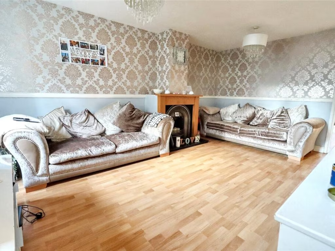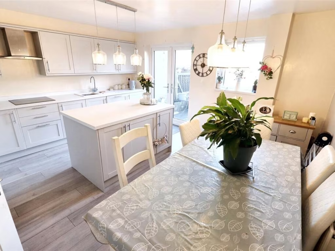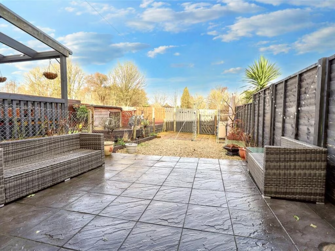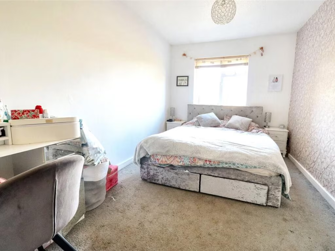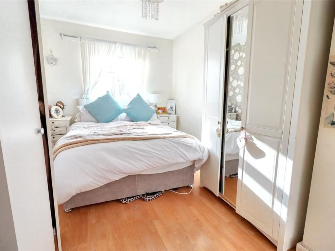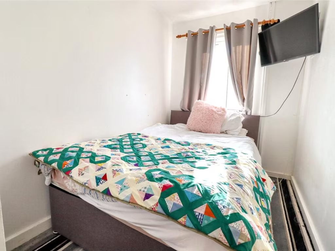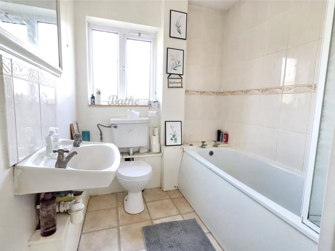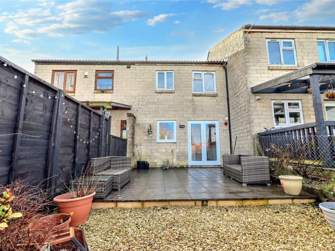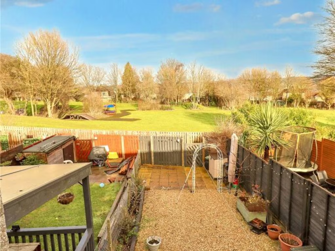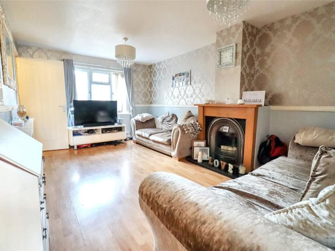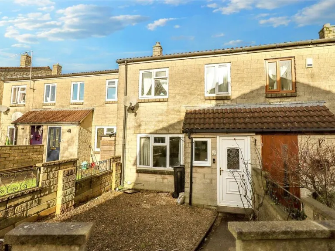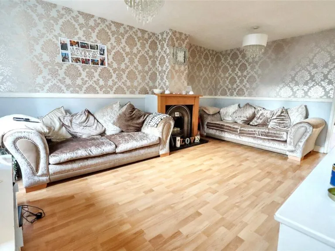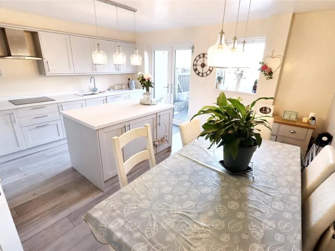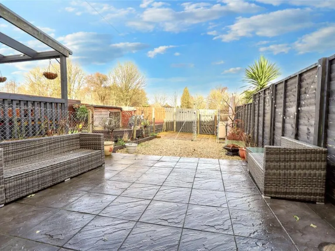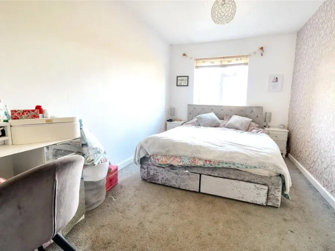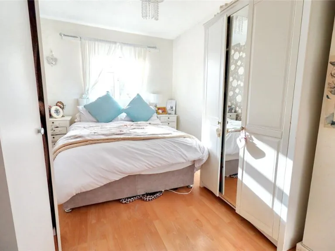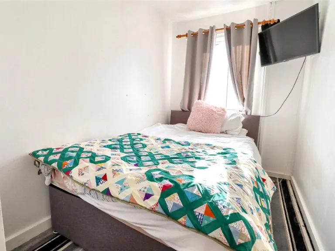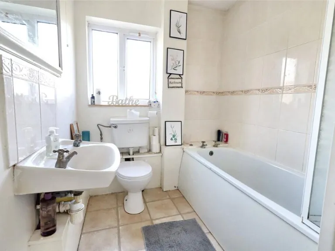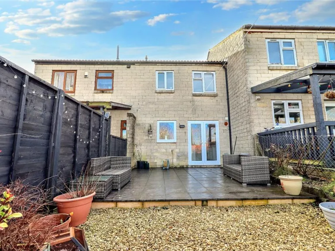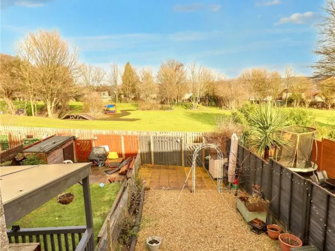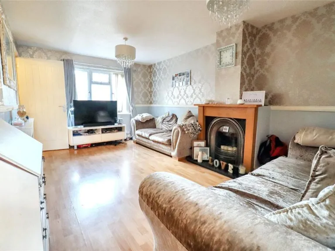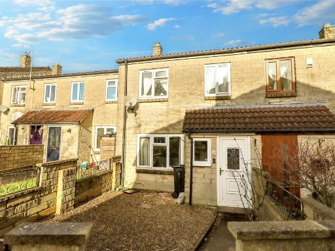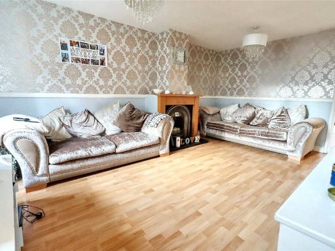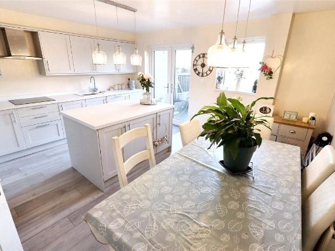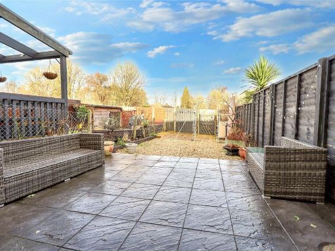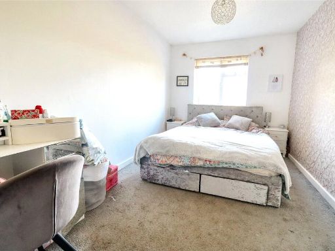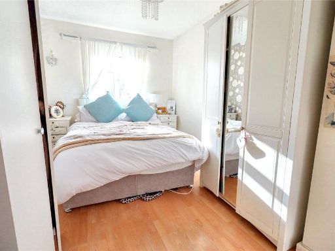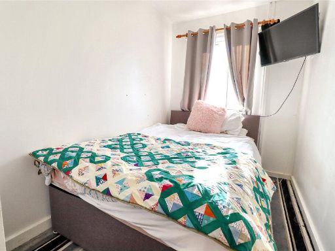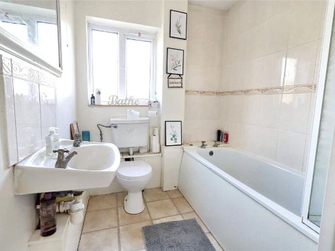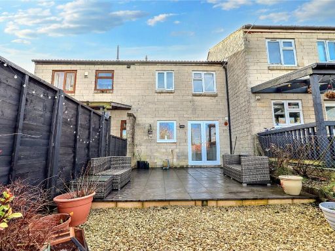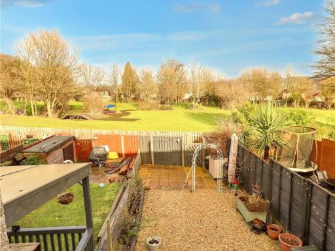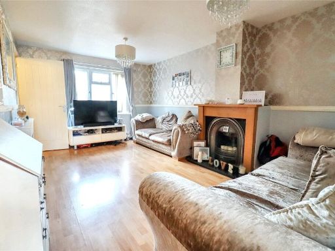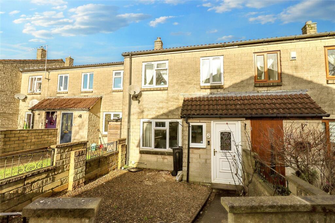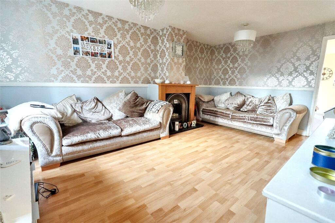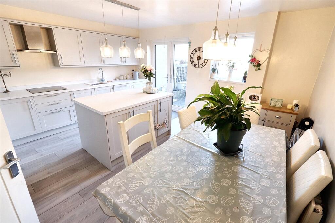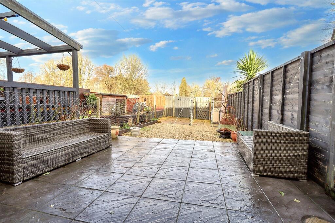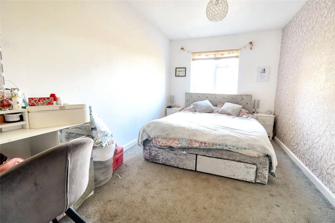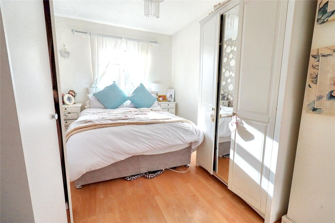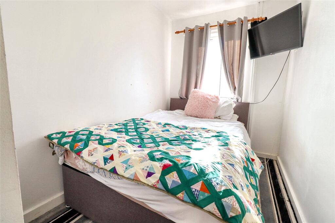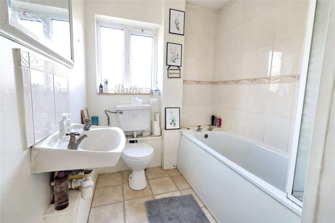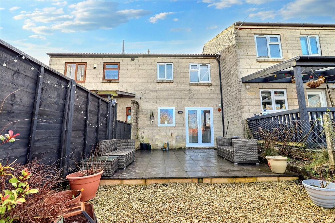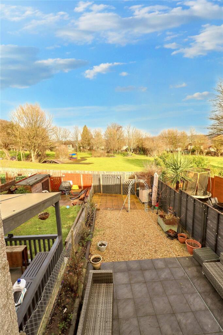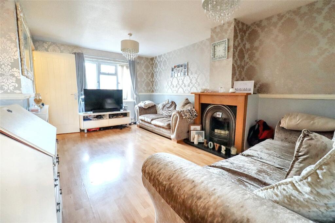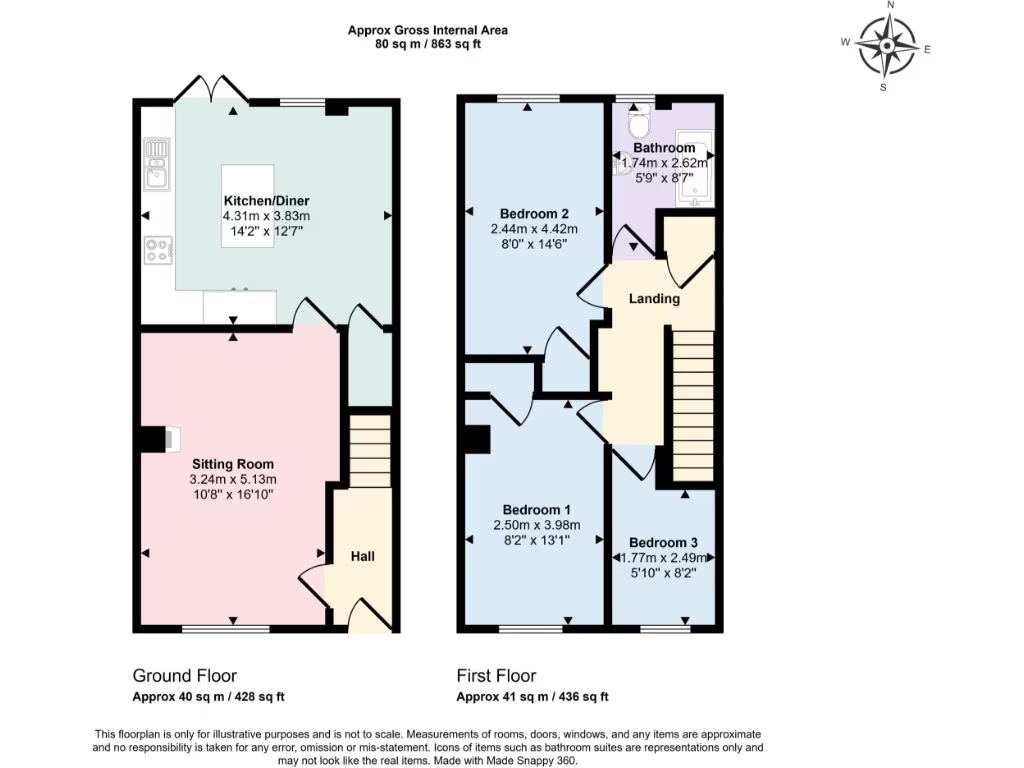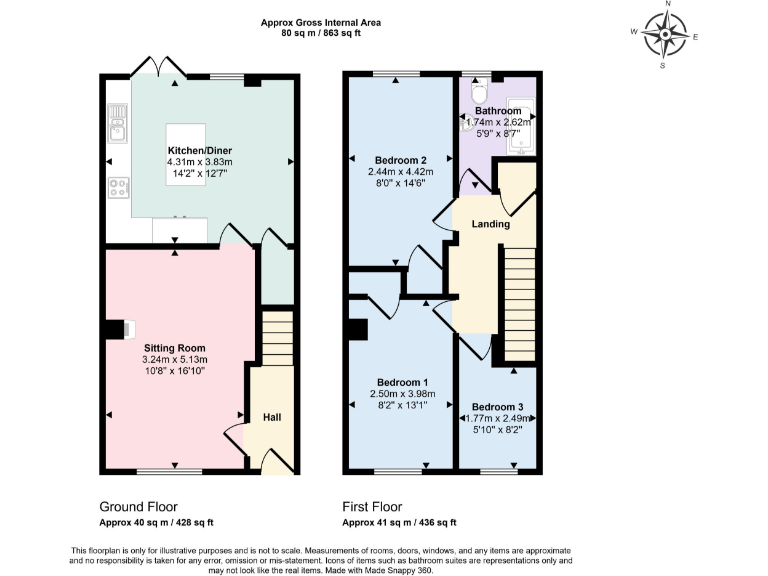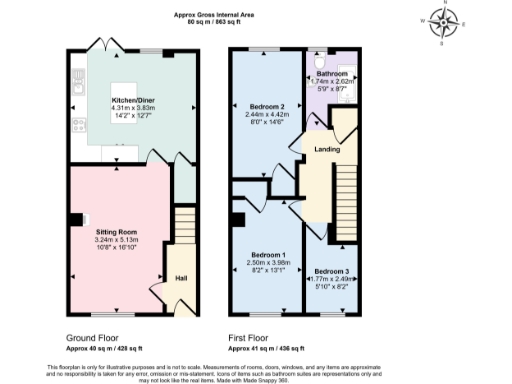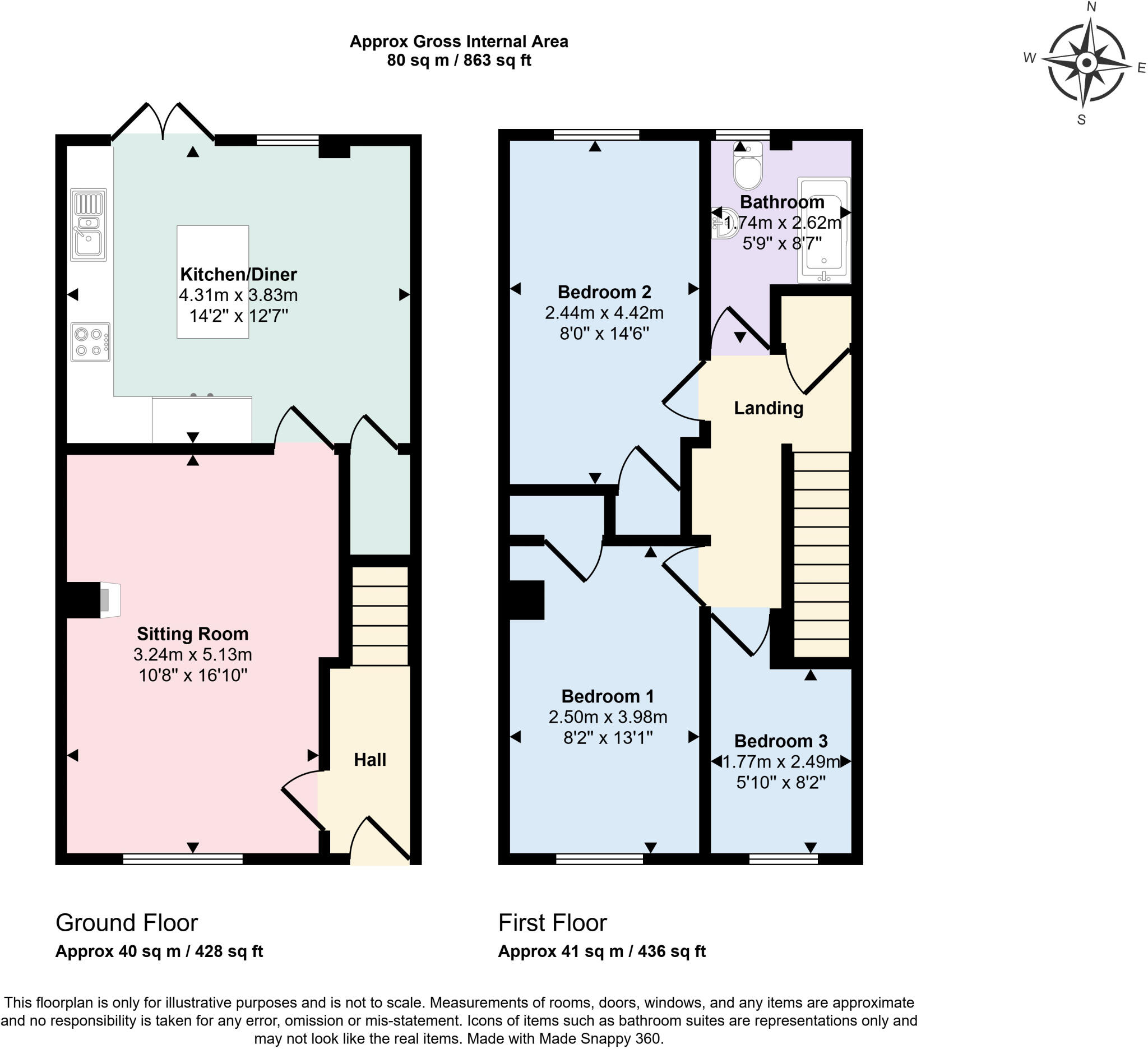- 863 sqft three-bedroom mid-terrace, two-storey layout
- Full-width kitchen/diner at the heart of the home
- 43ft x 15ft level garden backing onto parkland
- End-of-cul-de-sac position with good bus access
- Double glazing and mains gas central heating present
- On-street parking only; no private driveway
- Local area classed very deprived; mixed school ratings
- EPC D, Council Tax band B, Freehold tenure
This three-bedroom terraced house offers bright, practical family living across two storeys with an impressive full-width kitchen/diner at its heart. The accommodation (863 sqft) includes a large sitting room, three bedrooms and a bathroom, with double glazing and gas central heating already in place. Outside, a level 43ft x 15ft rear garden backs directly onto parkland, providing a peaceful outlook and strong outdoor space for children and pets.
Tucked at the end of a cul-de-sac with easy access to local shops, bus routes and commuter links, the property suits young families seeking convenience and park-side outdoor space. It is freehold, has an EPC rating of D and falls in Council Tax band B — economical to run compared with larger homes.
The neighbourhood is classified as a hampered, very deprived area and local services are mixed: several nearby secondary schools are rated Good, but the closest primary (Roundhill) is rated Inadequate. Parking is on-street only and crime levels are average. Buyers should weigh the strong garden and park backing against the local area challenges.
The house was constructed in the late 20th century (1983–1990) and shows a mix of modern updates and scope for further improvement. It will particularly suit families or value-focused buyers prepared to carry out light refurbishment to personalise the home and add value.
