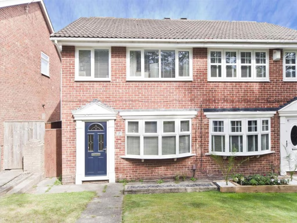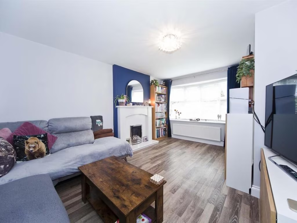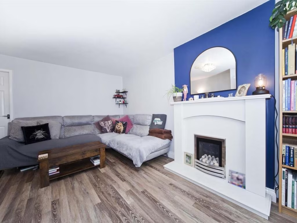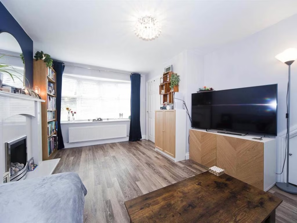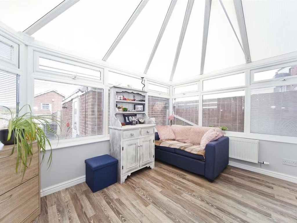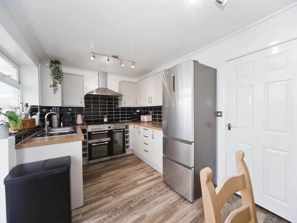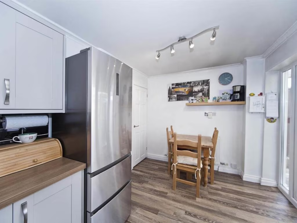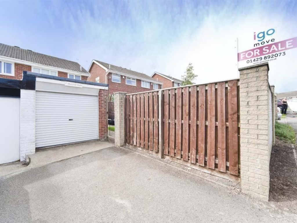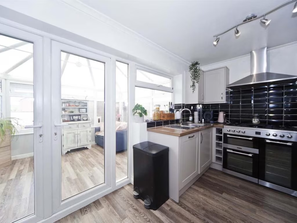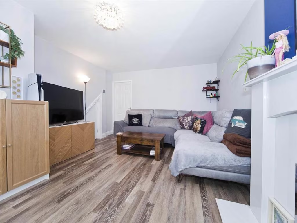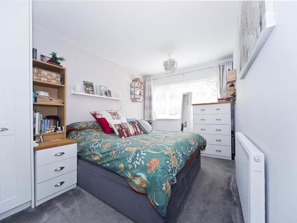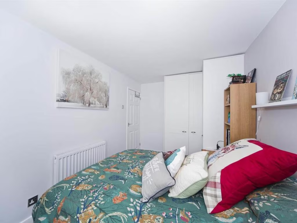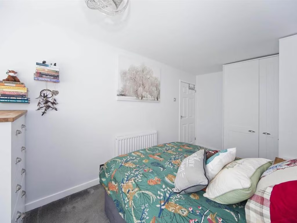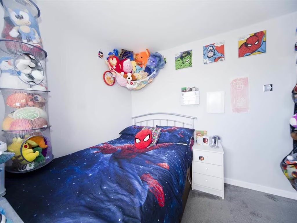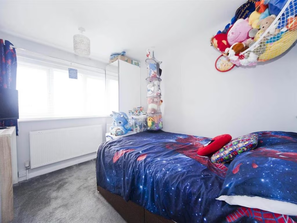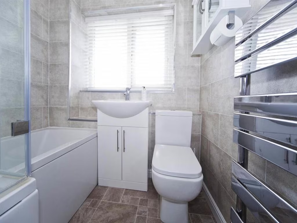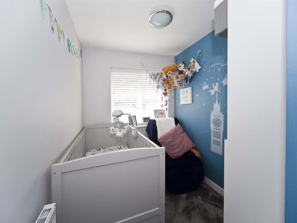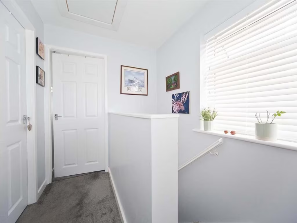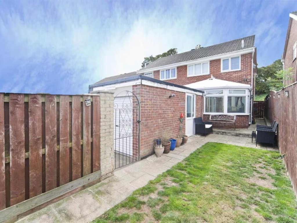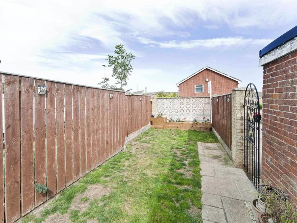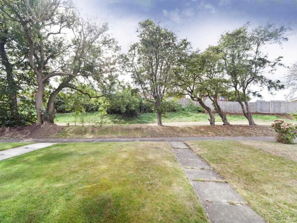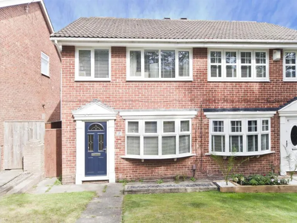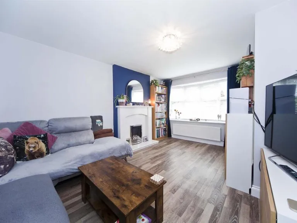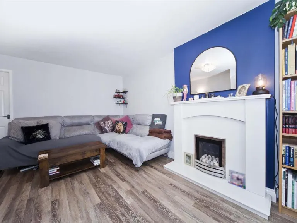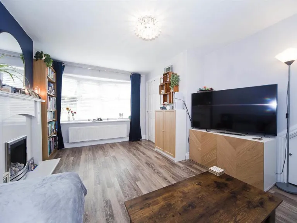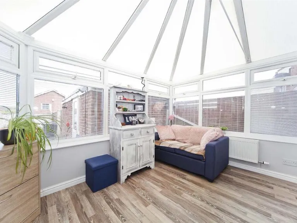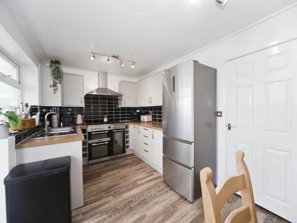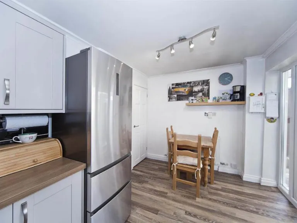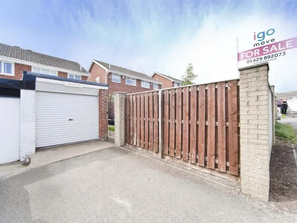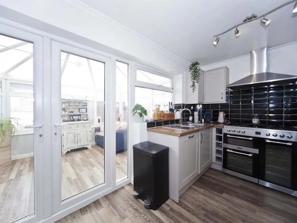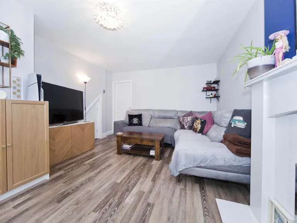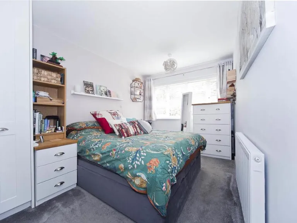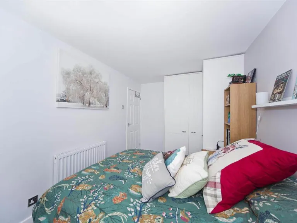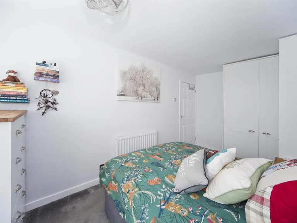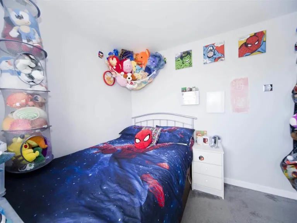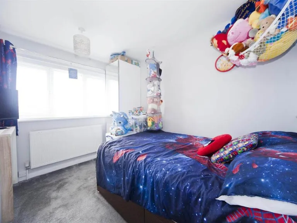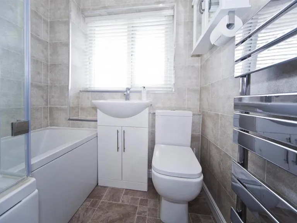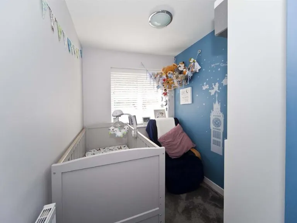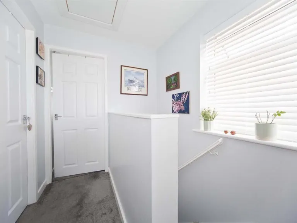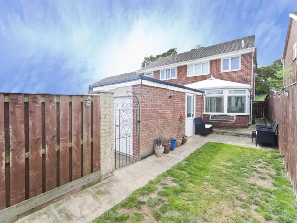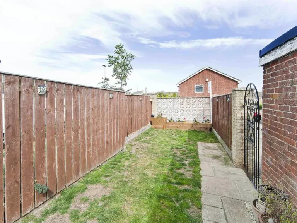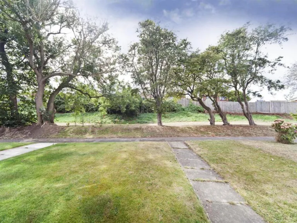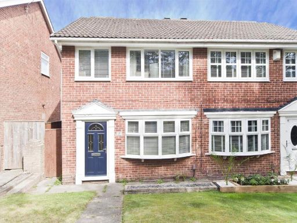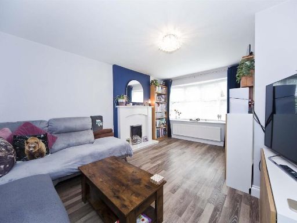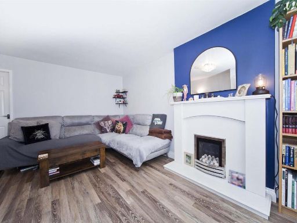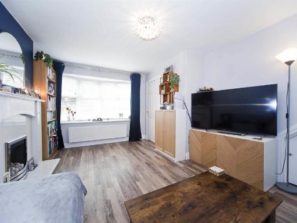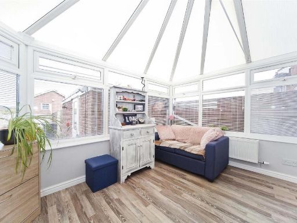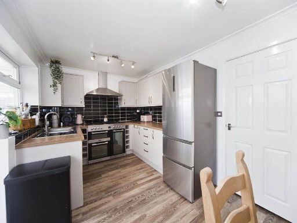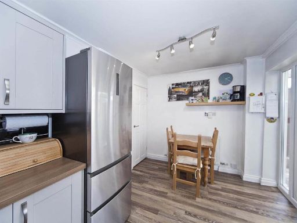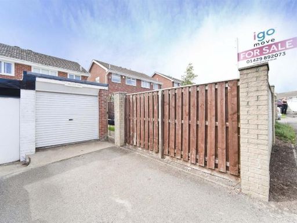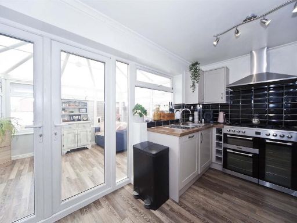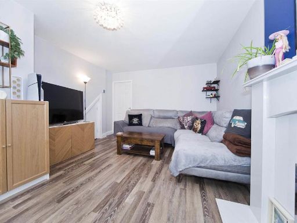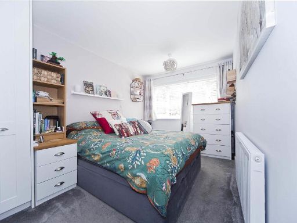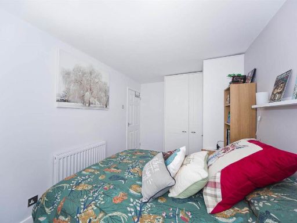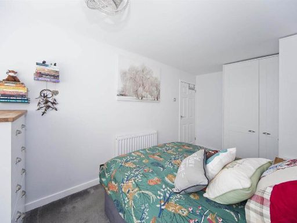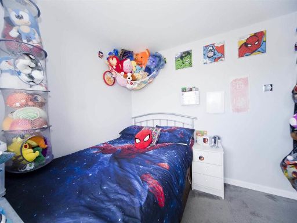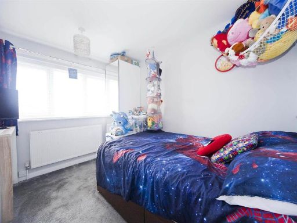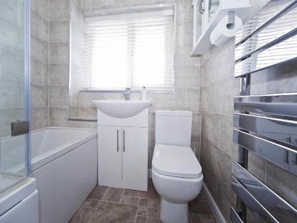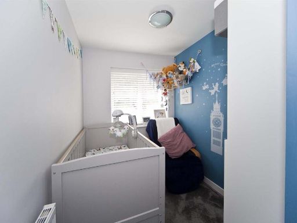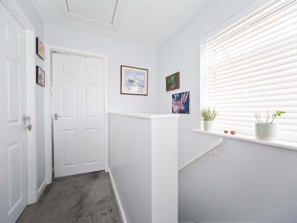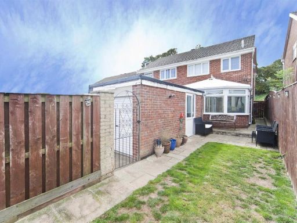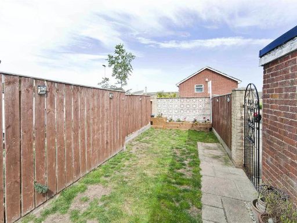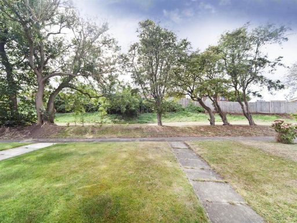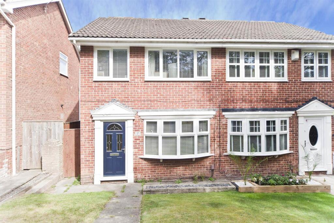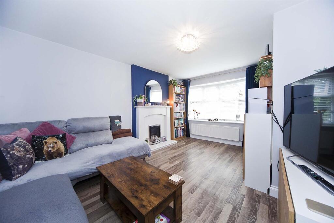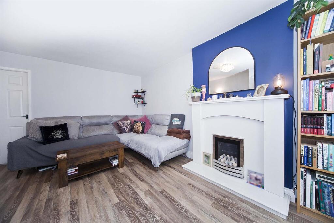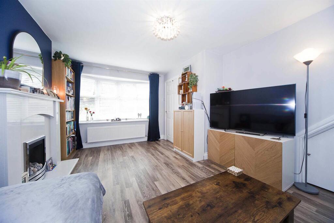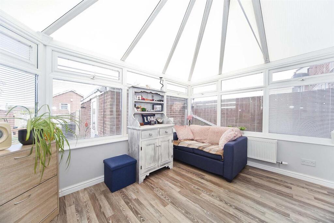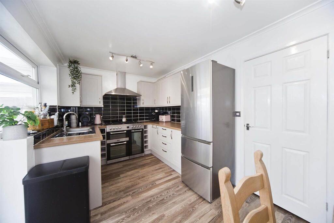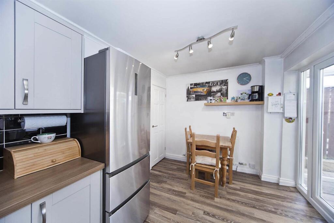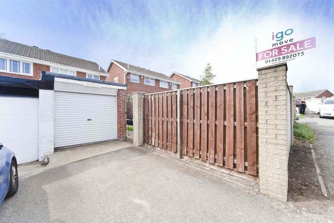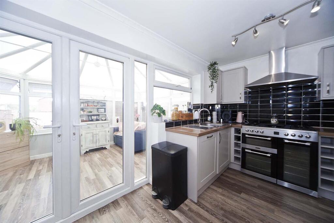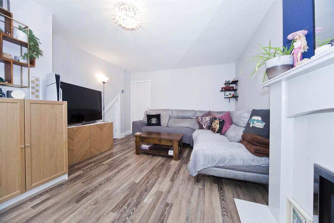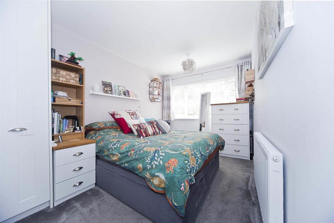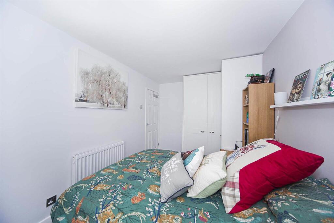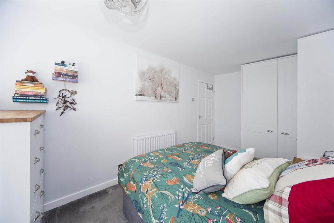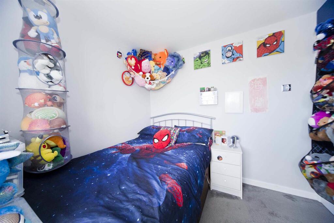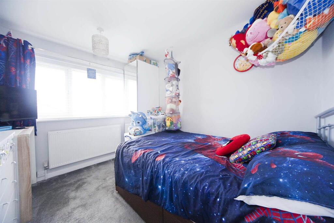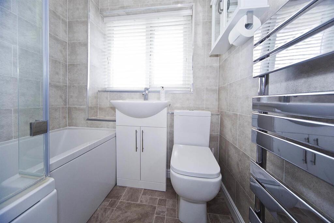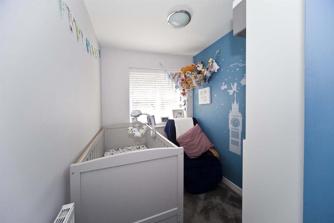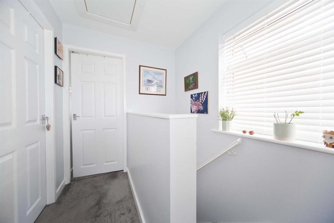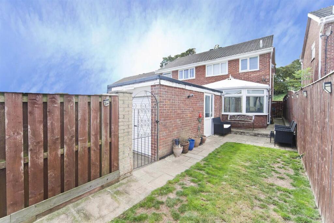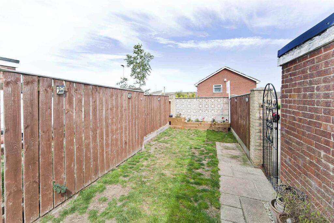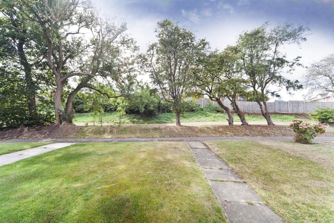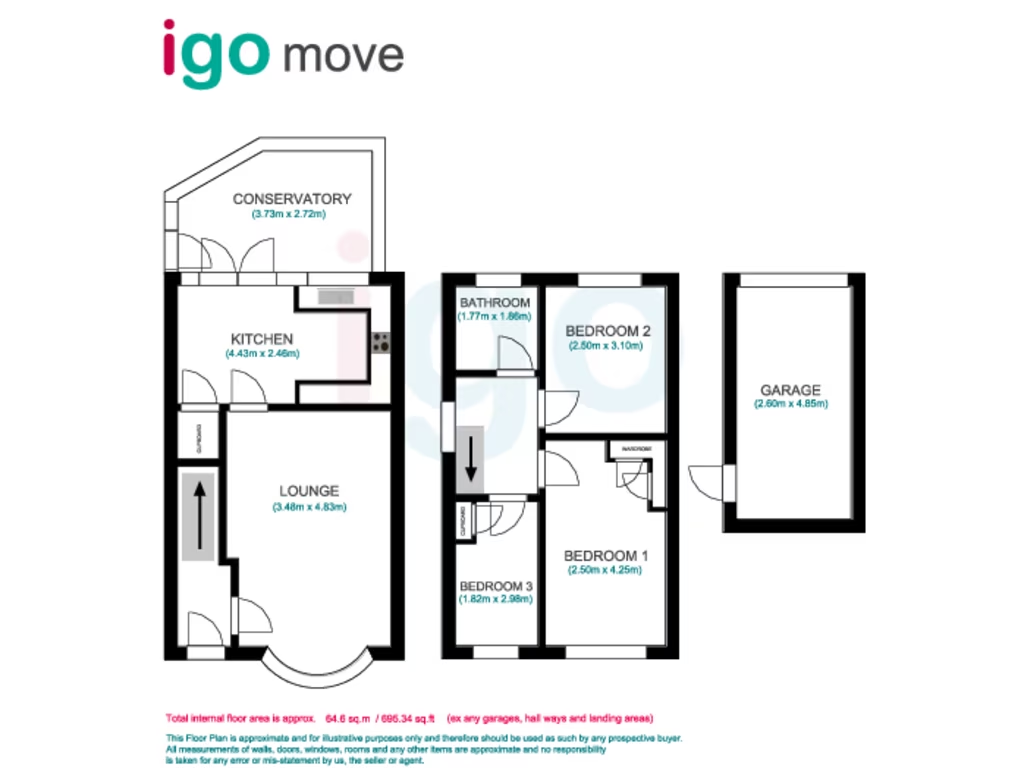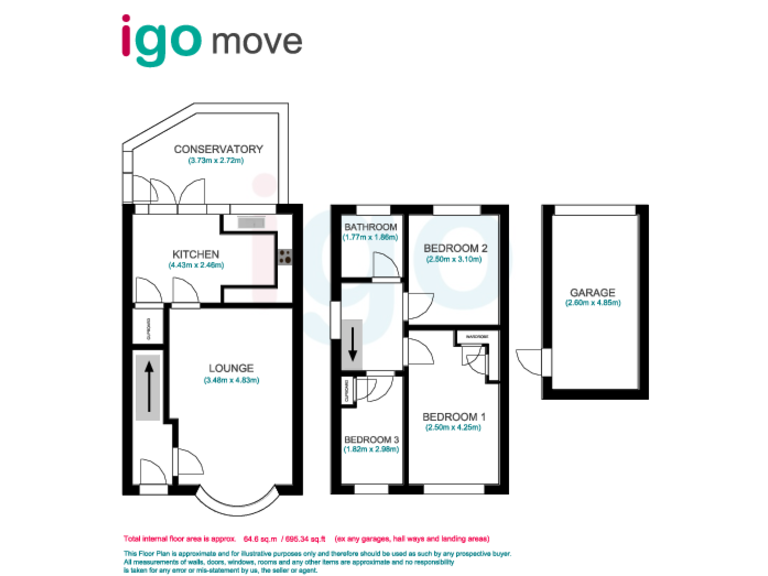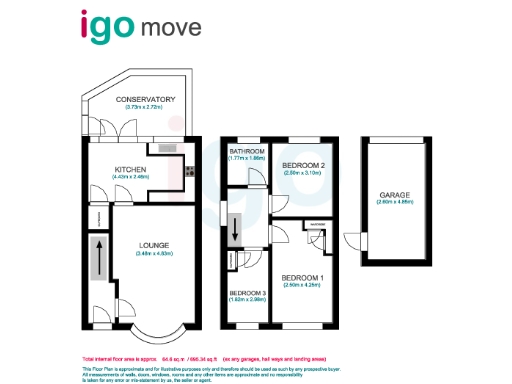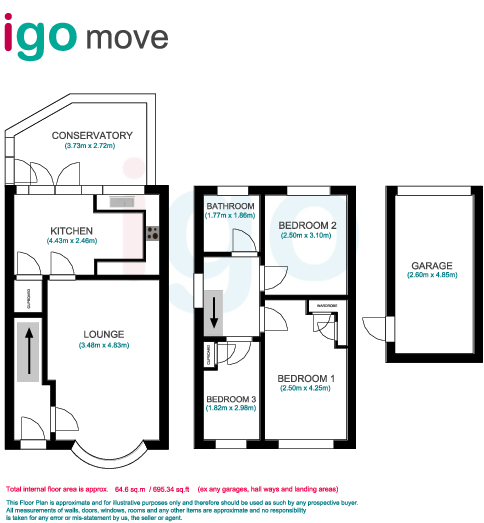Summary - 7 MUIRFIELD WALK HARTLEPOOL TS27 3QE
3 bed 1 bath Semi-Detached
Well-presented family home with garden and parking, ideal for young families.
Three bedrooms with fitted wardrobes in the principal room
Extended ground floor with conservatory and kitchen-diner
UPVC double glazing and mains gas central heating
Eco boost environmental system for improved efficiency
Small overall floor area (approximately 666 sq ft)
Single family bathroom only; may limit larger families
Small front and rear gardens; driveway plus rear garage parking
Freehold; cheap council tax and low local crime
This extended three-bedroom semi-detached house on Muirfield Walk offers compact, practical family living in a quiet Hartlepool suburb. The property is well presented with modern finishes throughout, including UPVC double glazing, gas central heating and an eco boost environmental system that supports efficiency. A bay-front lounge, kitchen-diner and conservatory give flexible ground-floor living and direct garden access.
Upstairs provides two double bedrooms with fitted storage and a single third bedroom, served by a single family bathroom with a P-shaped bath and heated towel rail. The loft is fully boarded with ladder access, offering useful storage. Outside there is a small front and rear lawned garden, a patio, driveway parking and rear garage access — practical for families needing outdoor space and car storage.
The location scores well for essentials: low local crime, fast broadband, cheap council tax and a cluster of well-rated primary and secondary schools nearby, including an outstanding local primary. These factors make the home suitable for first-time buyers moving up or young families seeking convenience and community.
Buyers should note the property’s overall footprint is modest and the plot is small compared with larger family homes. With only one bathroom and compact total floor area, families who need more living space or additional bathrooms should consider whether the layout meets longer-term needs. The house is freehold and appears ready to occupy with mostly modern fittings, though buyers should verify specific condition details in a survey.
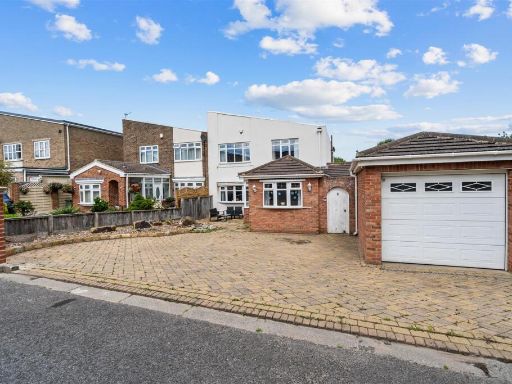 4 bedroom semi-detached house for sale in St. Andrews Grove, Hartlepool, TS27 — £225,000 • 4 bed • 2 bath • 1100 ft²
4 bedroom semi-detached house for sale in St. Andrews Grove, Hartlepool, TS27 — £225,000 • 4 bed • 2 bath • 1100 ft²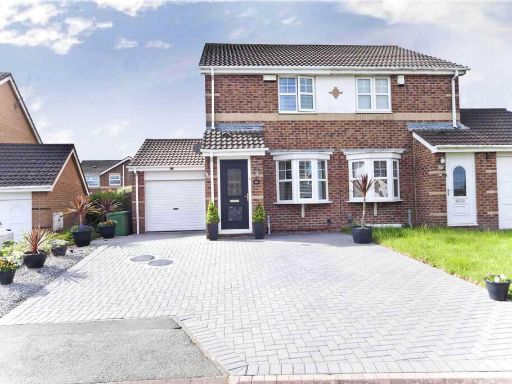 2 bedroom semi-detached house for sale in Talland Close, Hartlepool, TS27 — £150,000 • 2 bed • 1 bath • 534 ft²
2 bedroom semi-detached house for sale in Talland Close, Hartlepool, TS27 — £150,000 • 2 bed • 1 bath • 534 ft²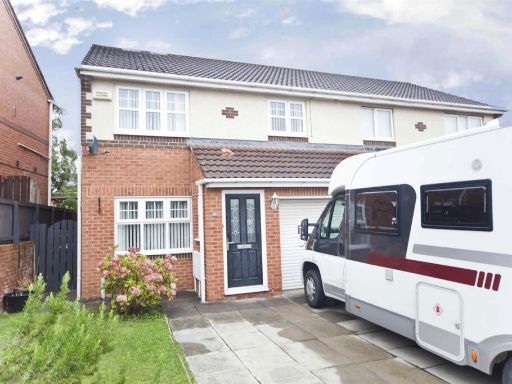 3 bedroom semi-detached house for sale in Eider Close, Hartlepool, TS26 — £185,000 • 3 bed • 2 bath • 935 ft²
3 bedroom semi-detached house for sale in Eider Close, Hartlepool, TS26 — £185,000 • 3 bed • 2 bath • 935 ft²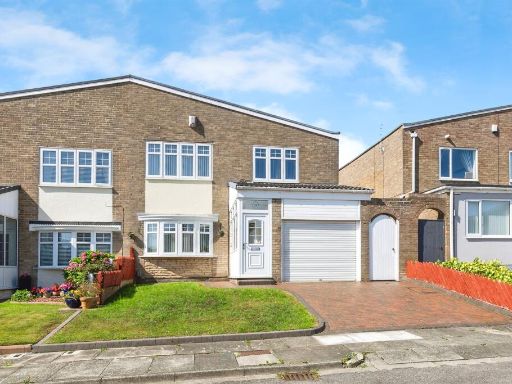 3 bedroom semi-detached house for sale in St Andrews Grove, Hartlepool, TS27 — £177,950 • 3 bed • 1 bath • 864 ft²
3 bedroom semi-detached house for sale in St Andrews Grove, Hartlepool, TS27 — £177,950 • 3 bed • 1 bath • 864 ft²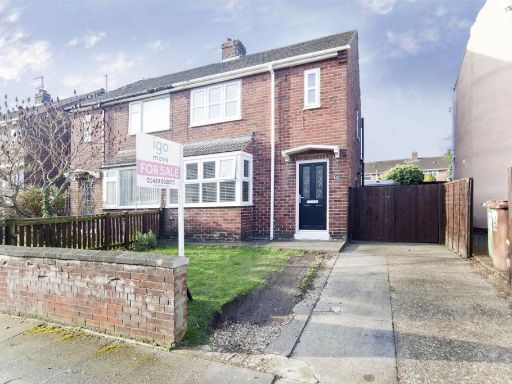 3 bedroom semi-detached house for sale in Mardale Avenue, Hartlepool, TS25 — £147,000 • 3 bed • 1 bath • 660 ft²
3 bedroom semi-detached house for sale in Mardale Avenue, Hartlepool, TS25 — £147,000 • 3 bed • 1 bath • 660 ft²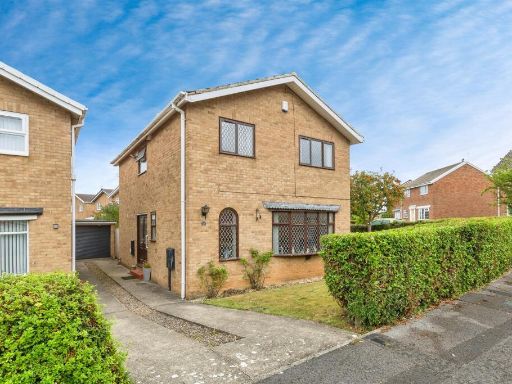 4 bedroom detached house for sale in Redwood Close, Hartlepool, TS27 — £240,000 • 4 bed • 1 bath • 1109 ft²
4 bedroom detached house for sale in Redwood Close, Hartlepool, TS27 — £240,000 • 4 bed • 1 bath • 1109 ft²