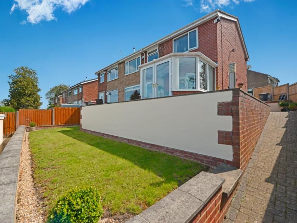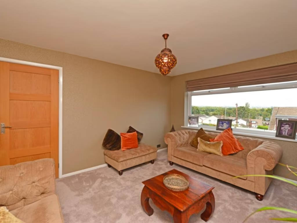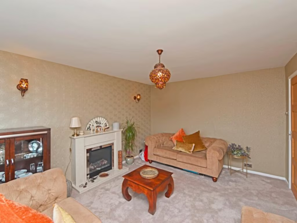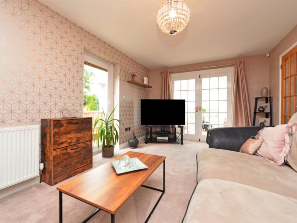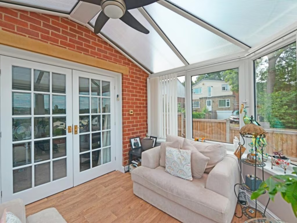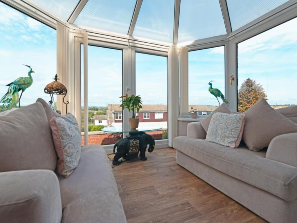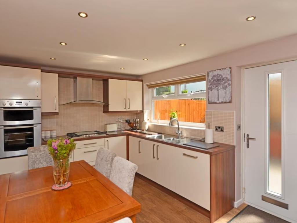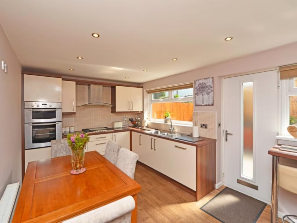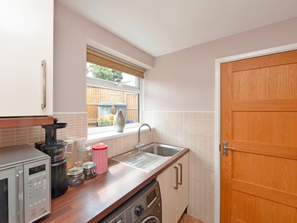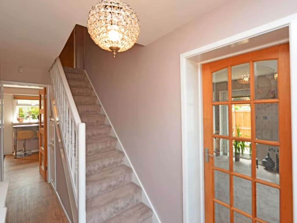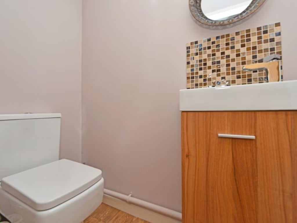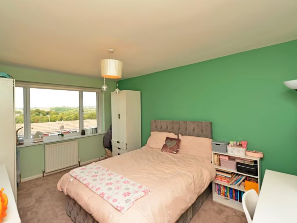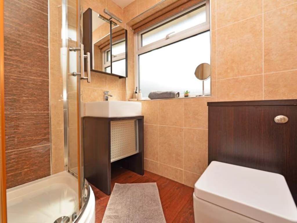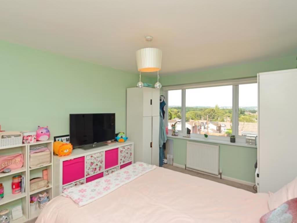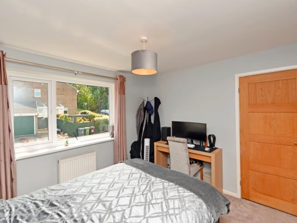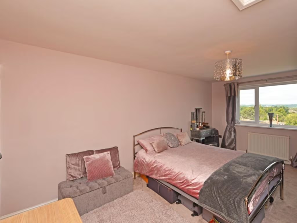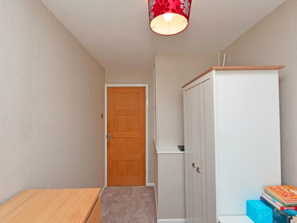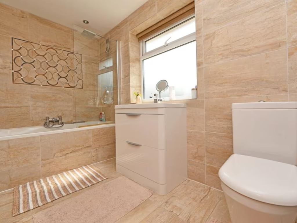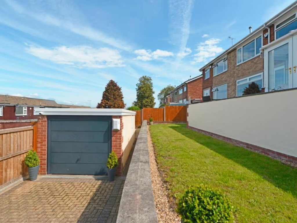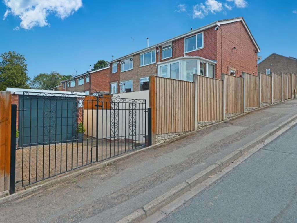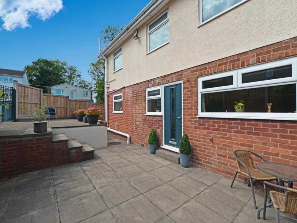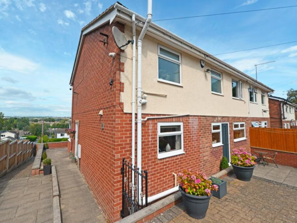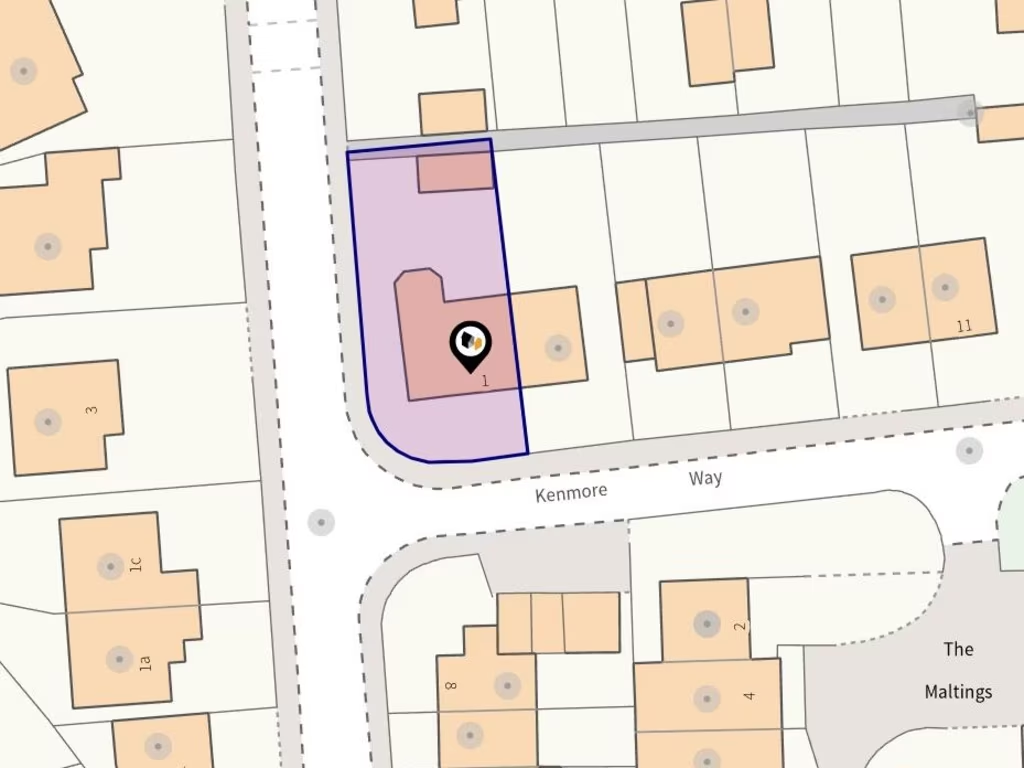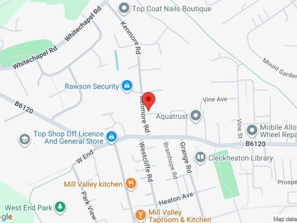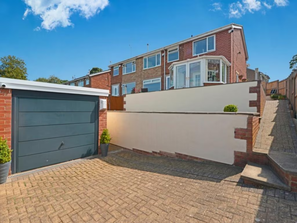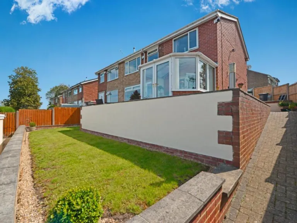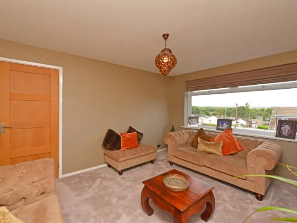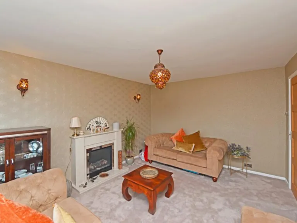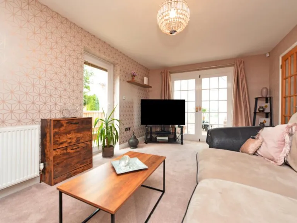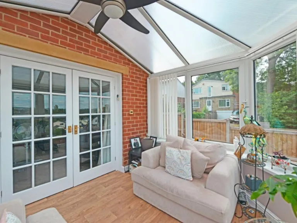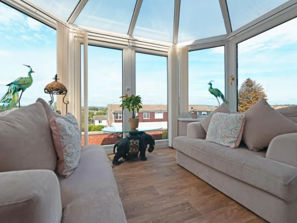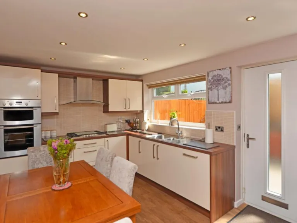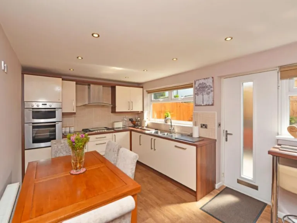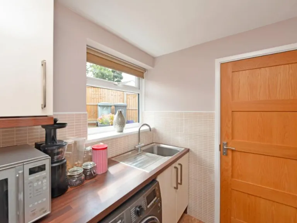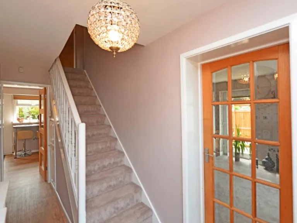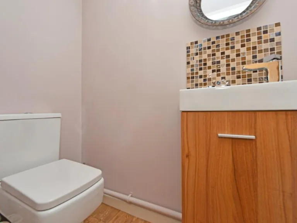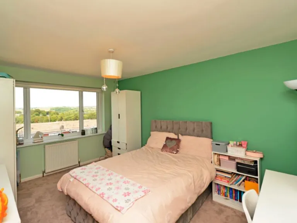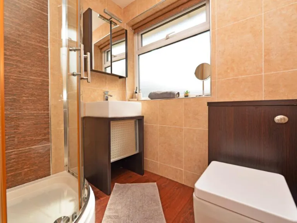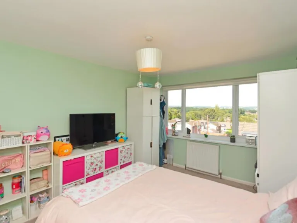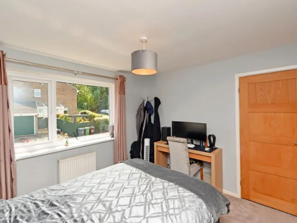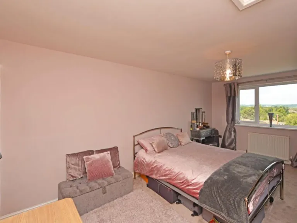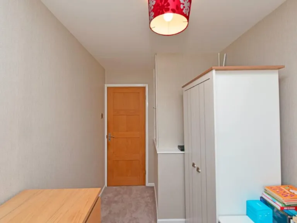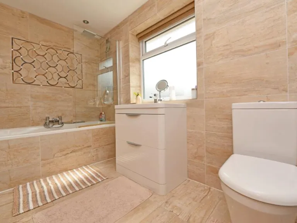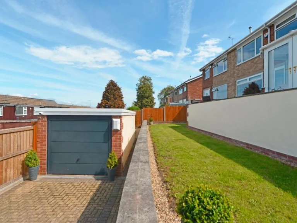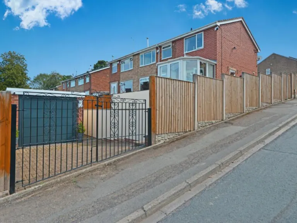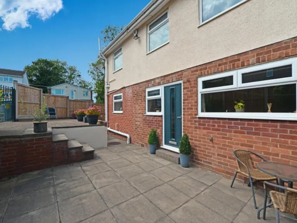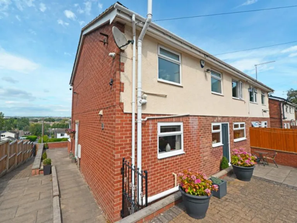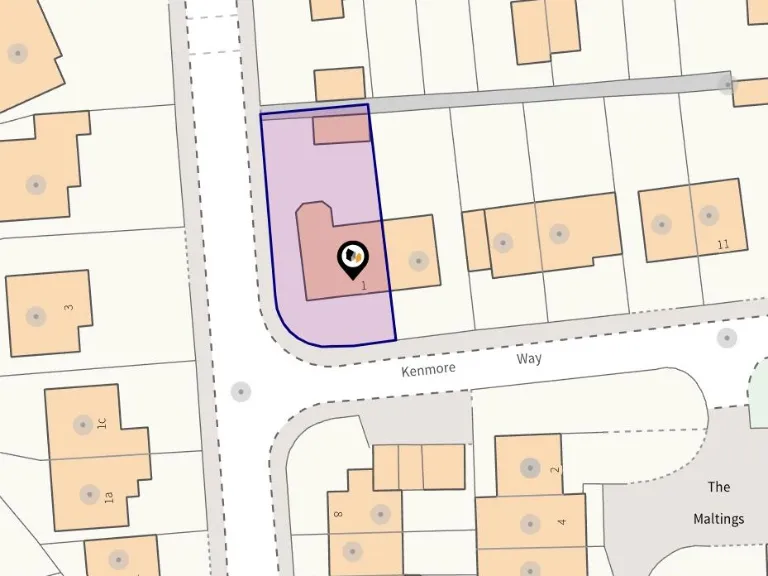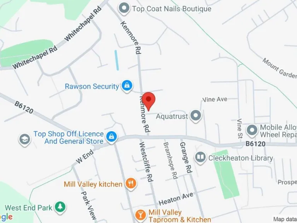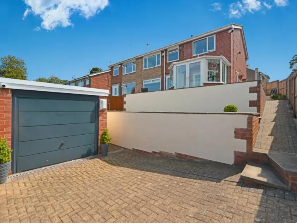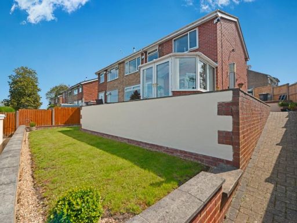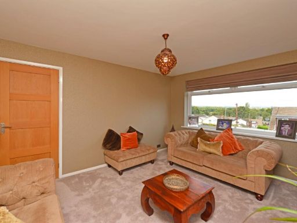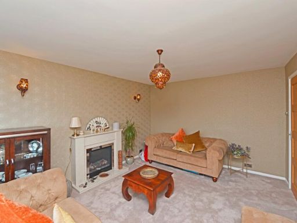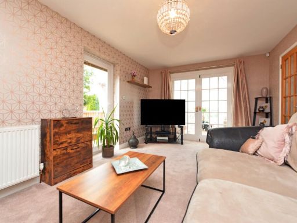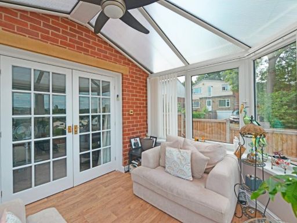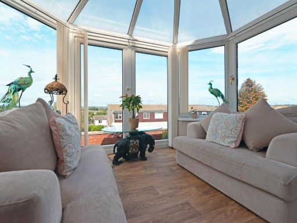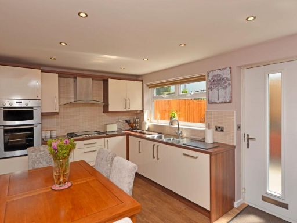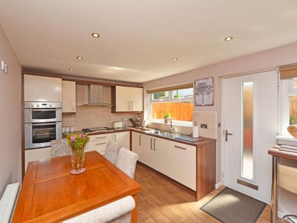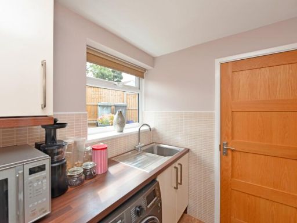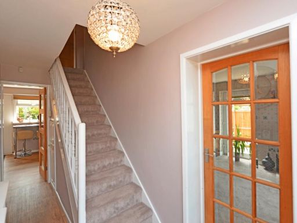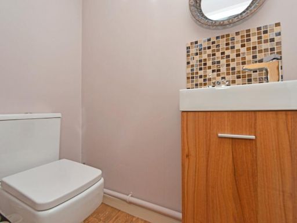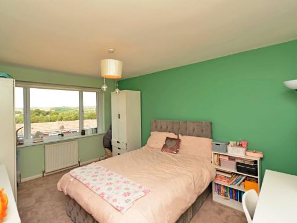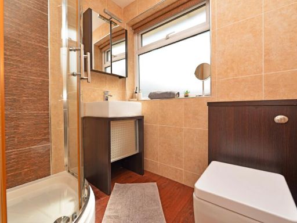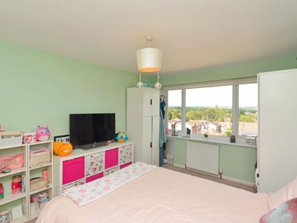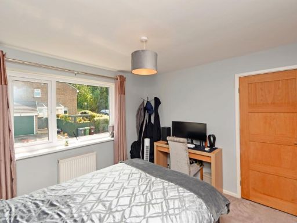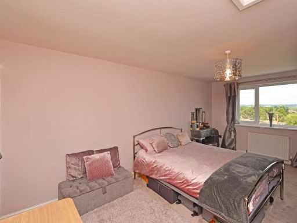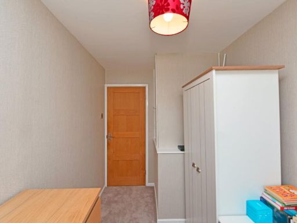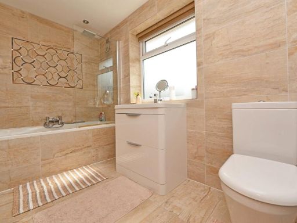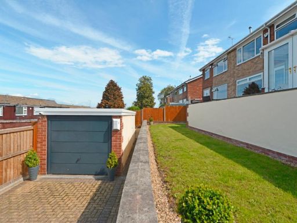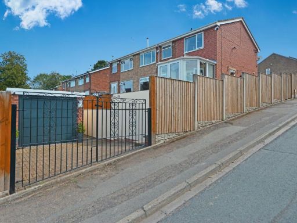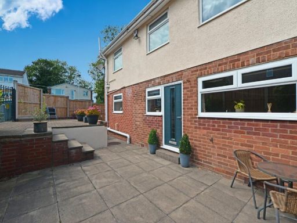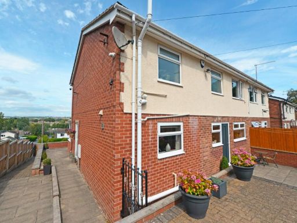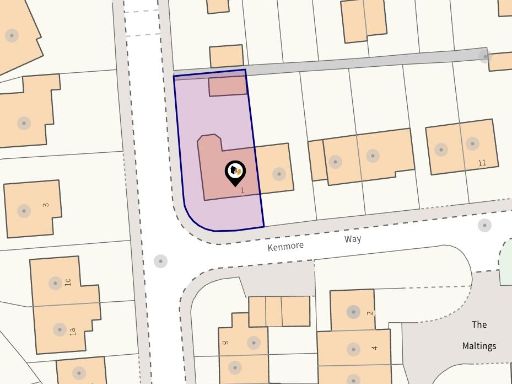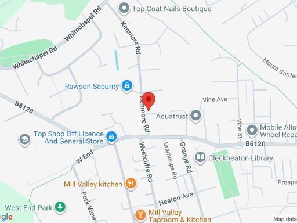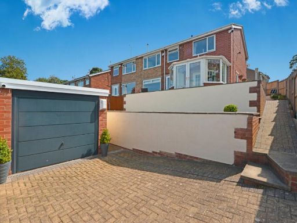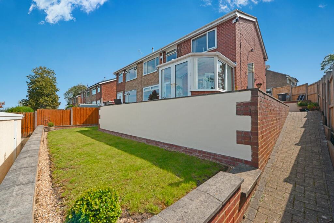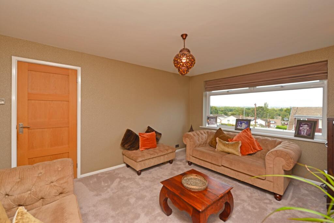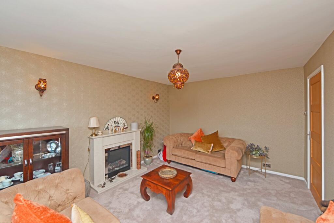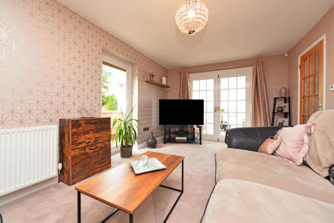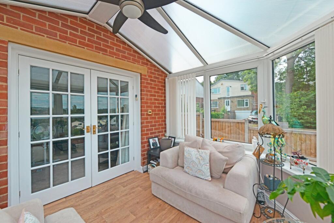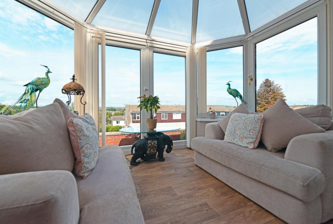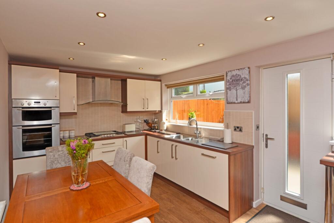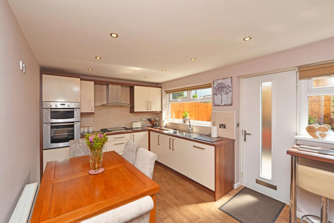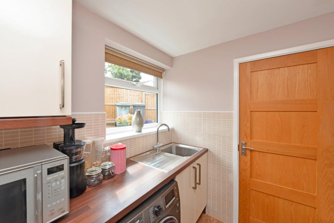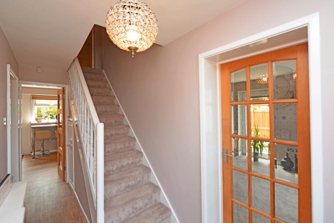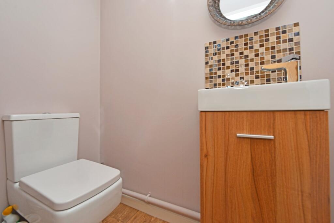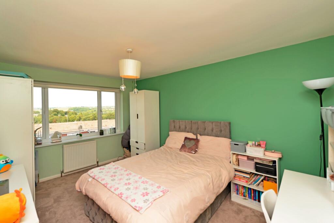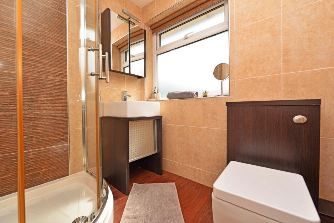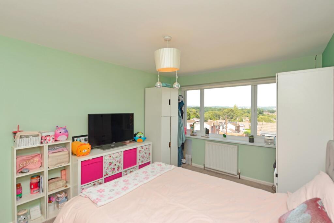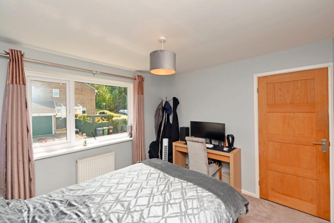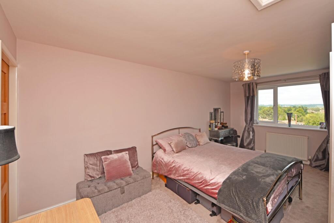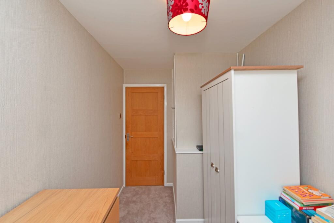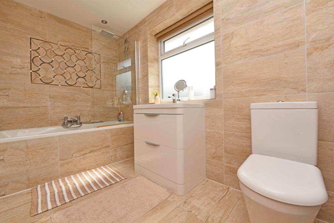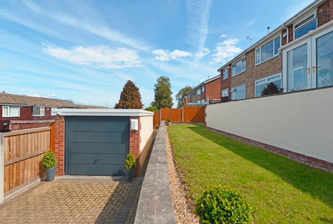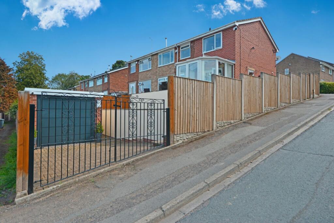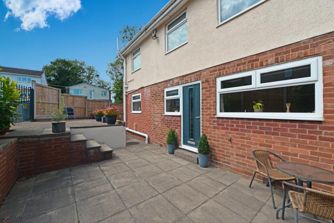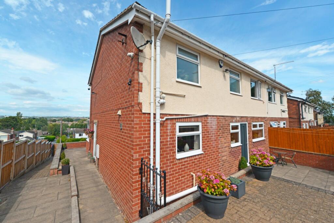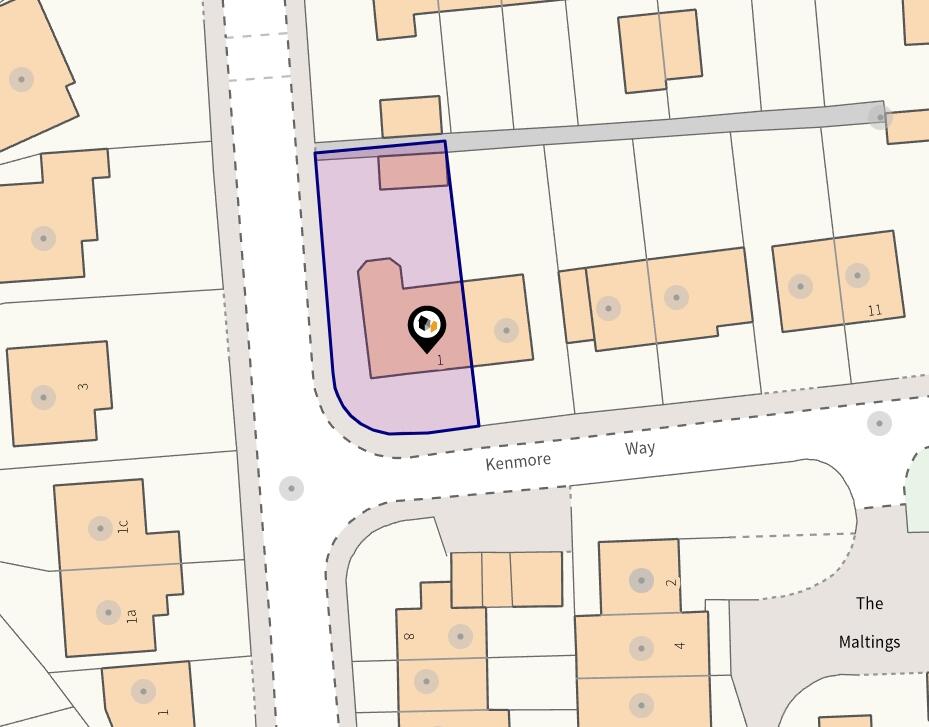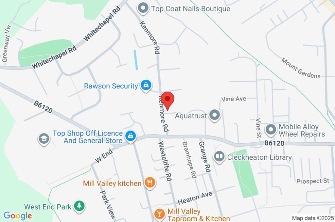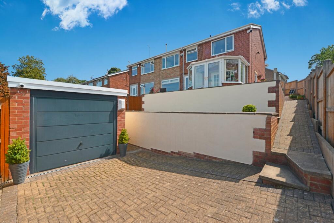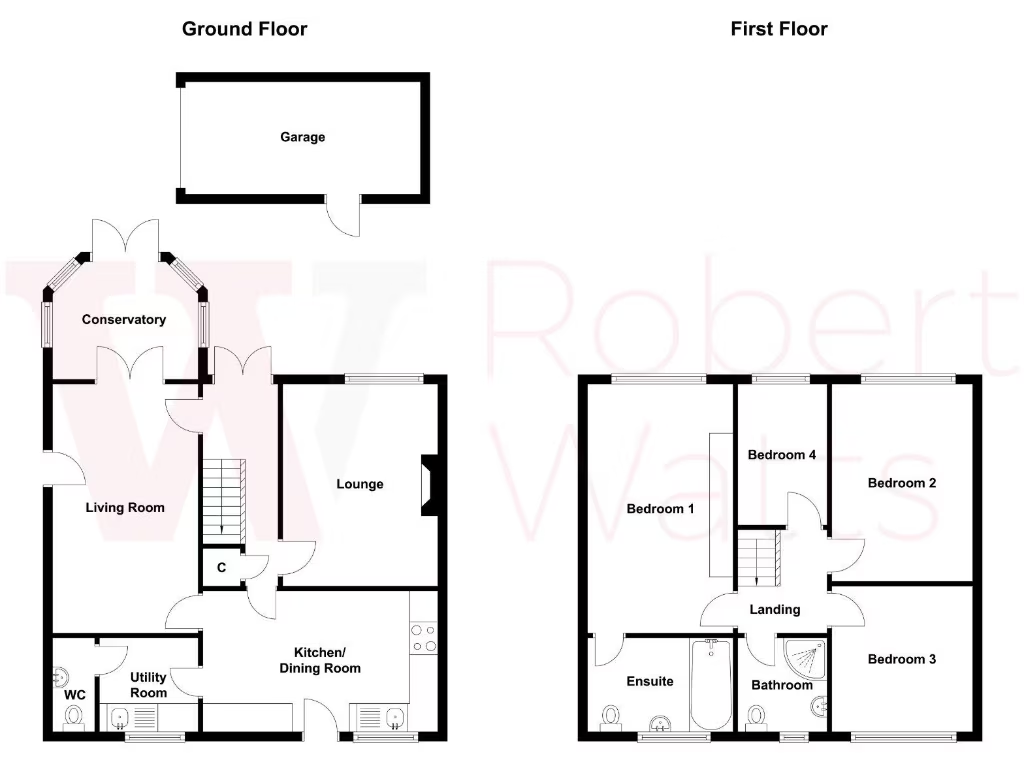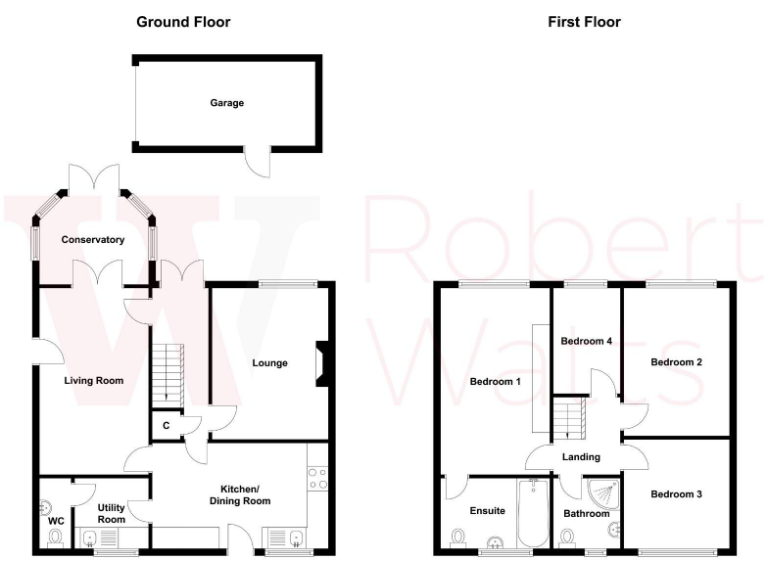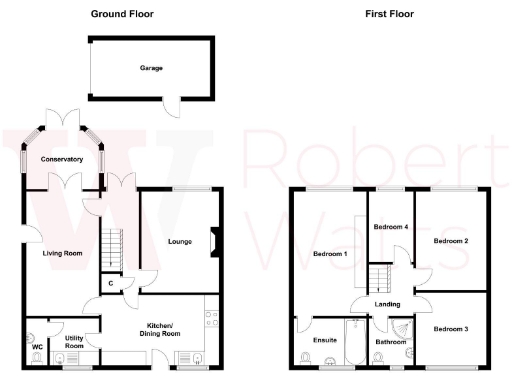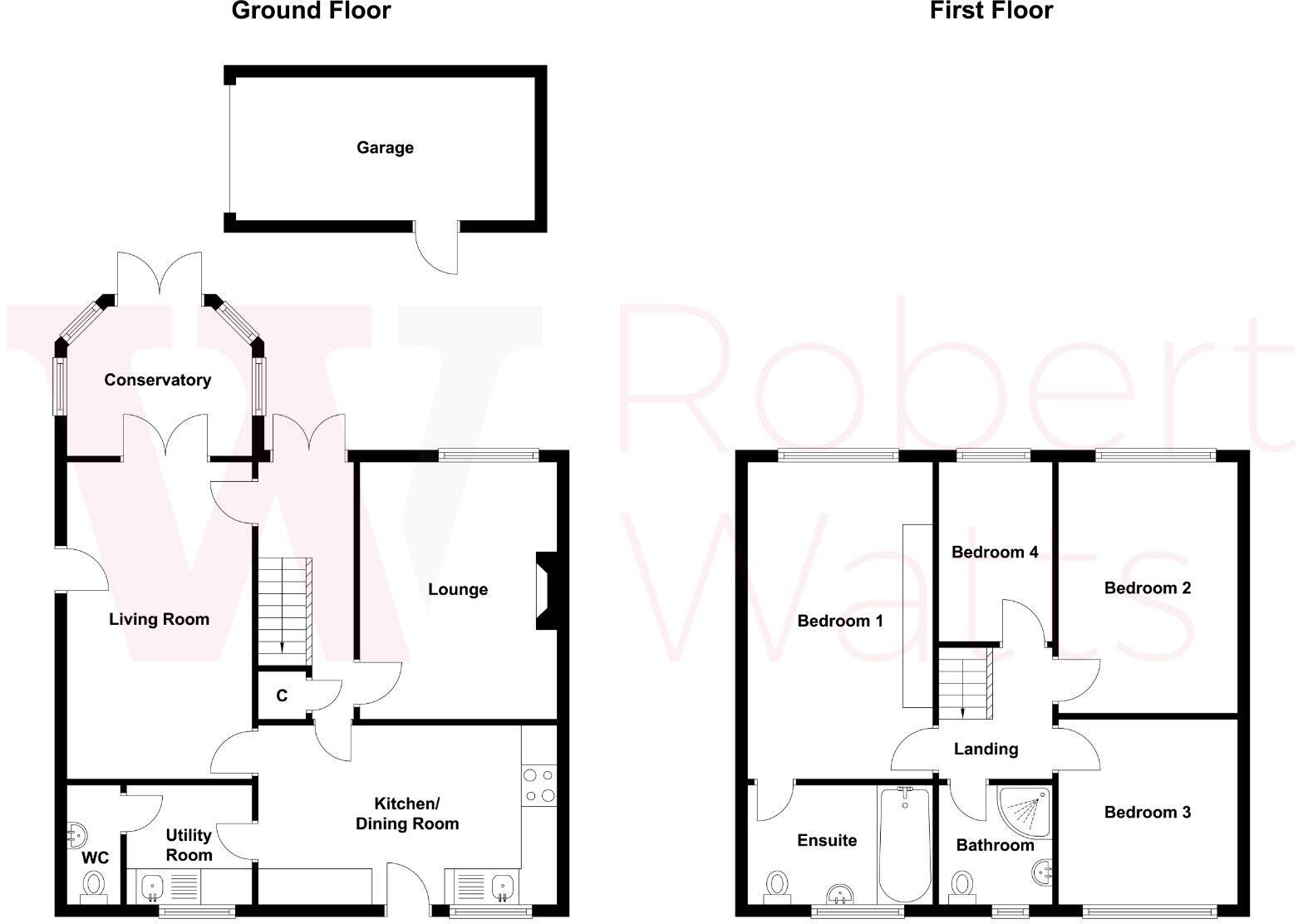Summary - 1 KENMORE WAY CLECKHEATON BD19 3EL
4 bed 2 bath Semi-Detached
Well-located family home close to schools and local amenities.
Four bedrooms including master with ensuite
Extended layout with two reception rooms and conservatory
Driveway, single garage and decent end-plot garden
Compact overall size — approx 808 sq ft
Listing notes modern boiler/GCH, but main heating recorded as electric
EPC D — energy improvements may be needed
Located near schools and local amenities, good transport links
Area has higher crime and local deprivation — consider security
This extended four-bedroom semi-detached house on Kenmore Way offers a versatile family layout across a compact footprint. Two reception rooms plus a conservatory create flexible living space for children and entertaining, while the modern kitchen-diner and utility add everyday practicality. The home sits on a decent end plot with driveway, single garage and lawned garden — useful outdoor space for family life.
The master bedroom includes an ensuite and there is a separate family bathroom, making mornings easier for larger households. The property is presented in a contemporary style and benefits from double glazing and an alarm. Note: the listing text mentions a modern boiler and gas central heating, but the recorded main heating is electric room heaters; buyers should verify heating type and system condition.
Practical considerations: the house is compact at about 808 sq ft and sits in an area with higher crime statistics and local deprivation measures, so purchasers should factor local context and security into their decision. EPC rating D means some energy improvements may be beneficial. The location is close to several primary and secondary schools (mixed Ofsted outcomes) and local amenities, making it well suited to families seeking convenience and good school access.
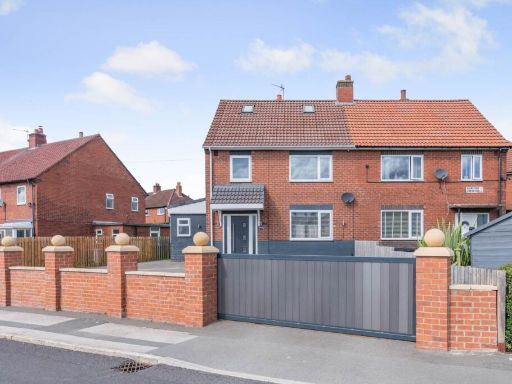 4 bedroom semi-detached house for sale in Fairleigh Road, Tingley, WF3 — £269,995 • 4 bed • 2 bath • 958 ft²
4 bedroom semi-detached house for sale in Fairleigh Road, Tingley, WF3 — £269,995 • 4 bed • 2 bath • 958 ft²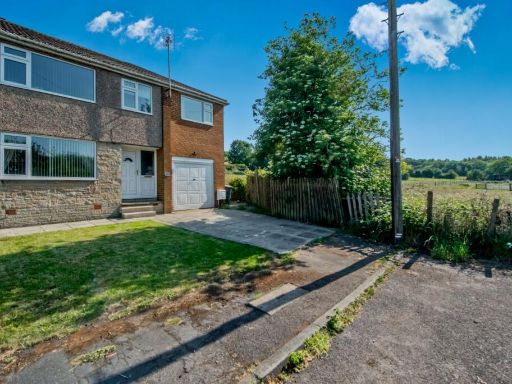 4 bedroom semi-detached house for sale in Ashbourne Drive, Cleckheaton, West Yorkshire, BD19 — £295,000 • 4 bed • 2 bath
4 bedroom semi-detached house for sale in Ashbourne Drive, Cleckheaton, West Yorkshire, BD19 — £295,000 • 4 bed • 2 bath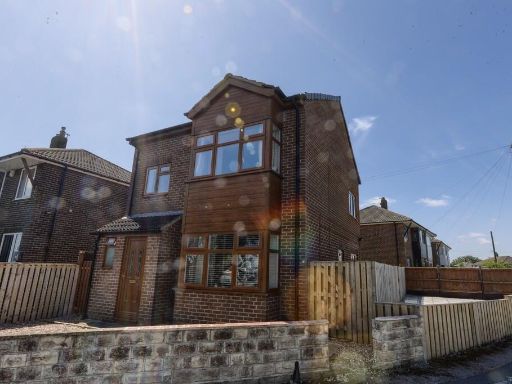 4 bedroom detached house for sale in Wyke Crescent, Bradford, West Yorkshire, BD12 ~ , BD12 — £284,950 • 4 bed • 2 bath • 1189 ft²
4 bedroom detached house for sale in Wyke Crescent, Bradford, West Yorkshire, BD12 ~ , BD12 — £284,950 • 4 bed • 2 bath • 1189 ft²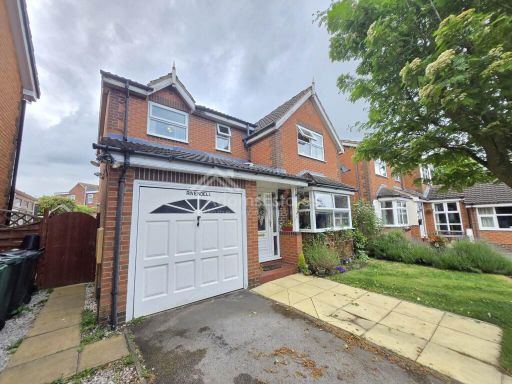 4 bedroom detached house for sale in Moorpark Lane, Dewsbury, WF12 — £290,000 • 4 bed • 2 bath • 1087 ft²
4 bedroom detached house for sale in Moorpark Lane, Dewsbury, WF12 — £290,000 • 4 bed • 2 bath • 1087 ft²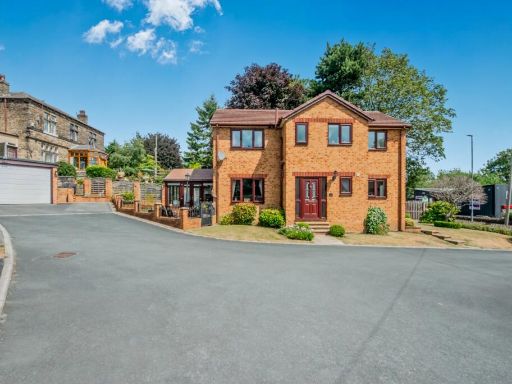 4 bedroom detached house for sale in Headlands Road, Liversedge, West Yorkshire, WF15 — £365,000 • 4 bed • 2 bath
4 bedroom detached house for sale in Headlands Road, Liversedge, West Yorkshire, WF15 — £365,000 • 4 bed • 2 bath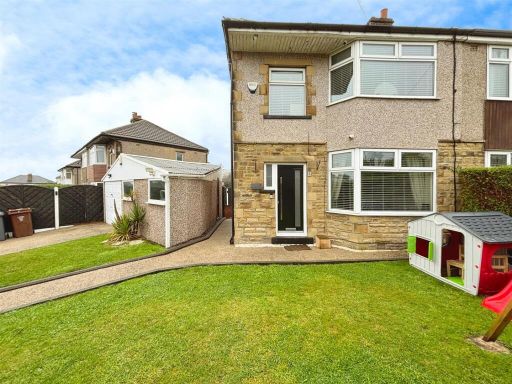 3 bedroom semi-detached house for sale in Leafield Way, Bradford, BD2 3RY, BD2 — £240,000 • 3 bed • 1 bath • 797 ft²
3 bedroom semi-detached house for sale in Leafield Way, Bradford, BD2 3RY, BD2 — £240,000 • 3 bed • 1 bath • 797 ft²