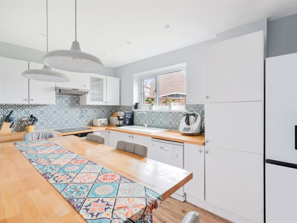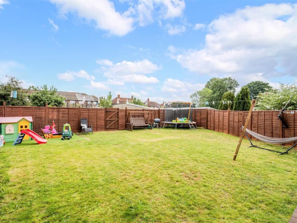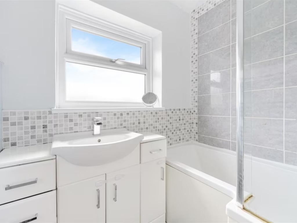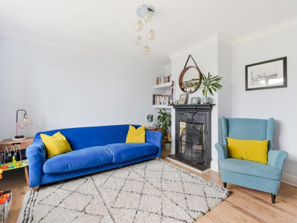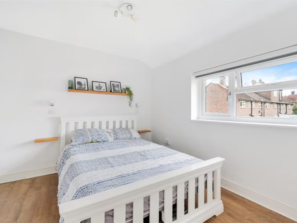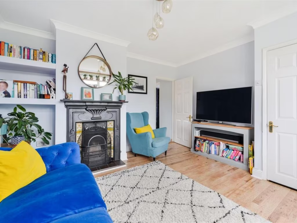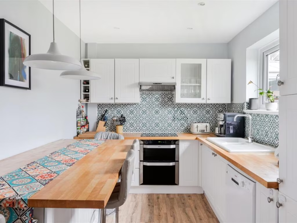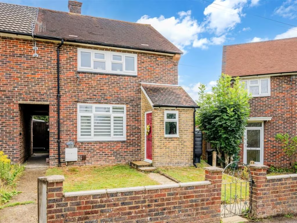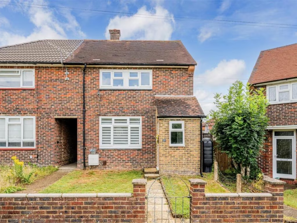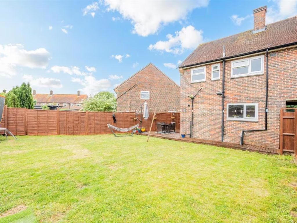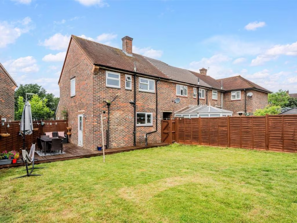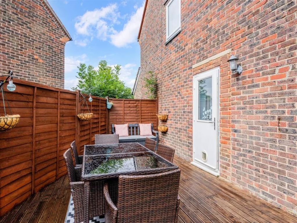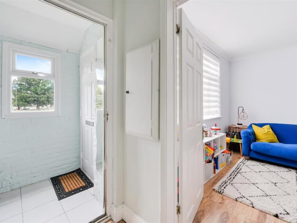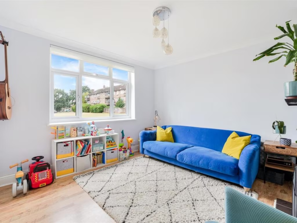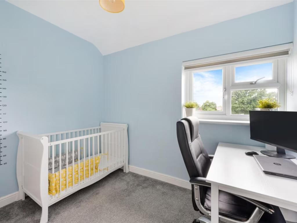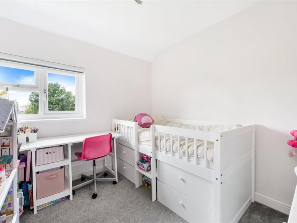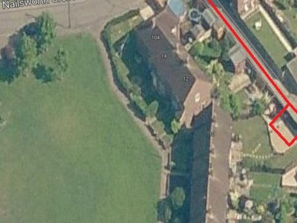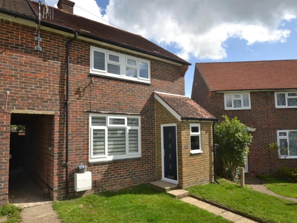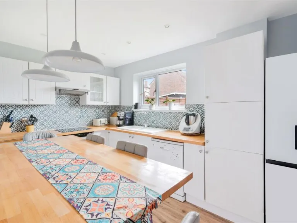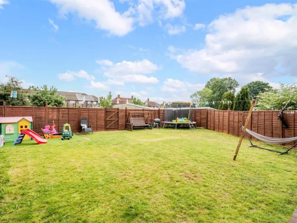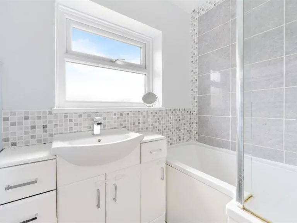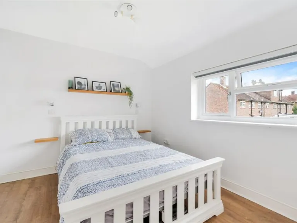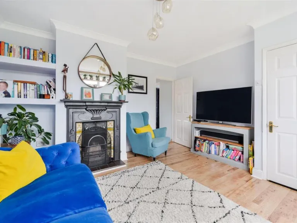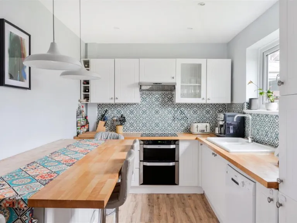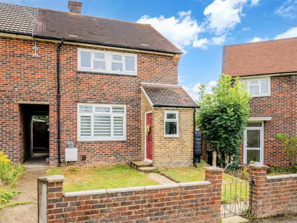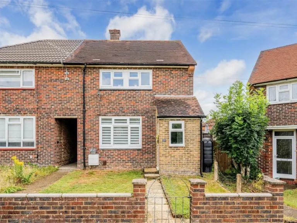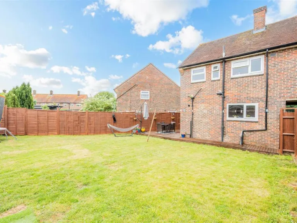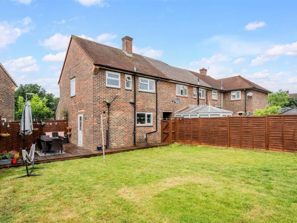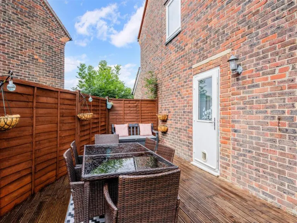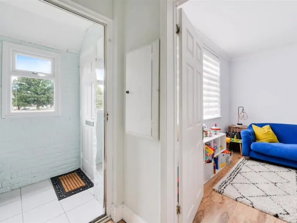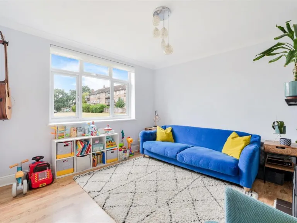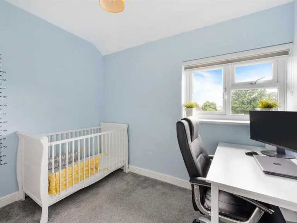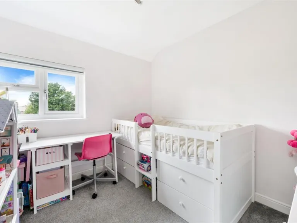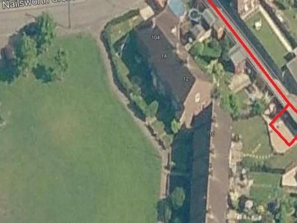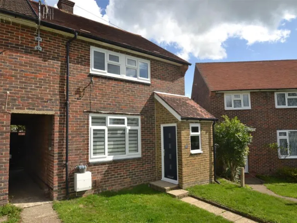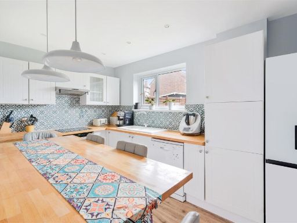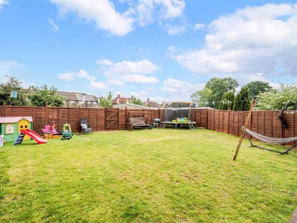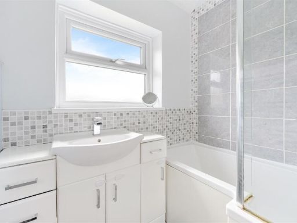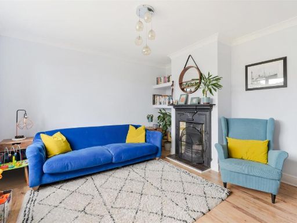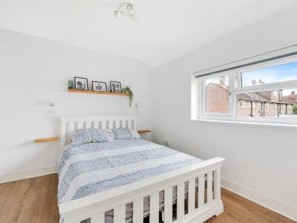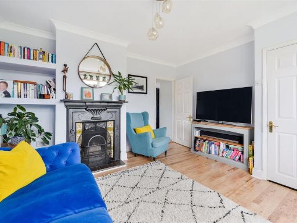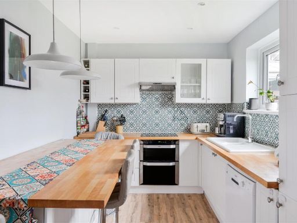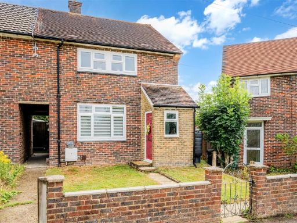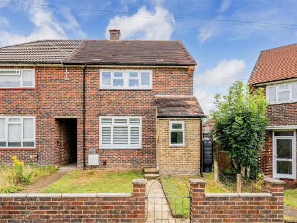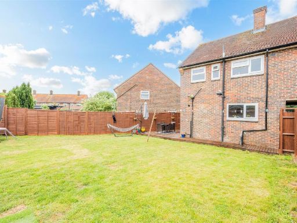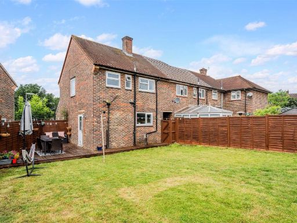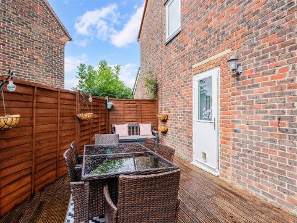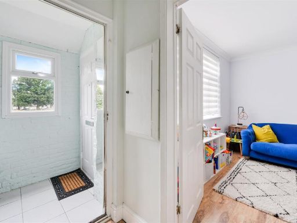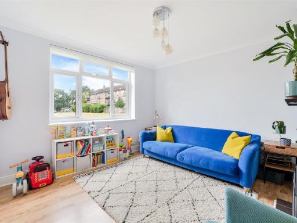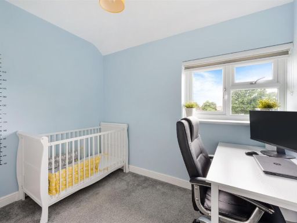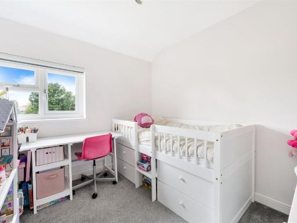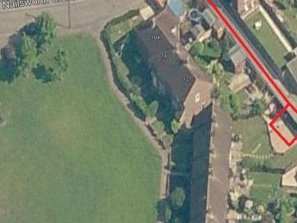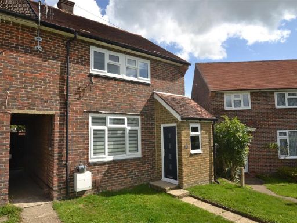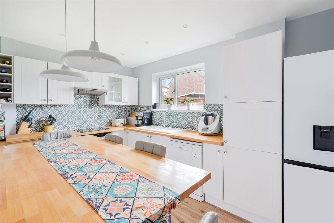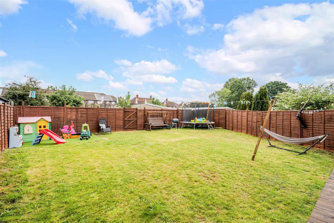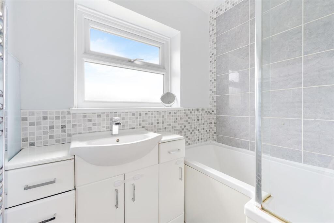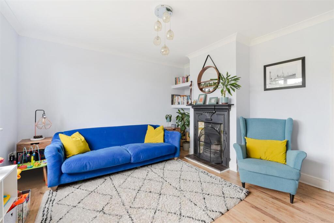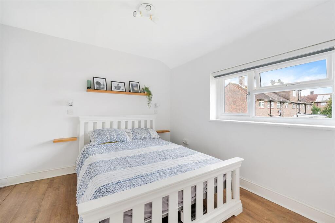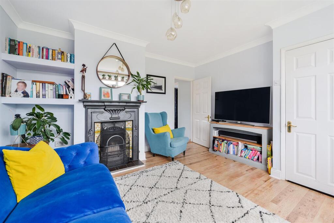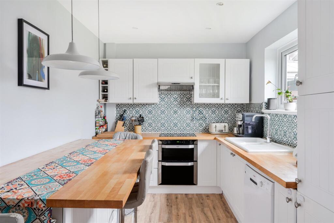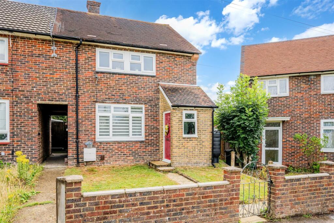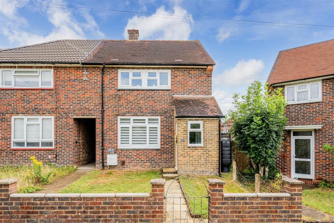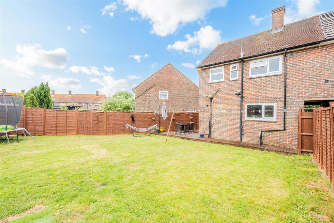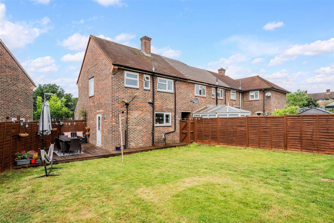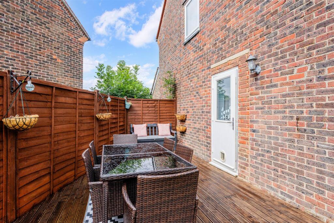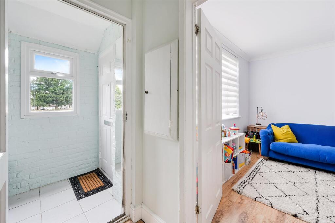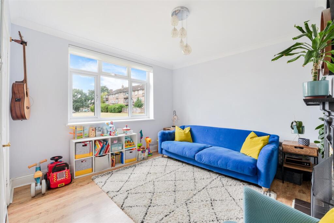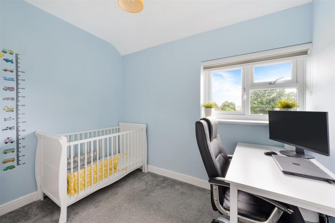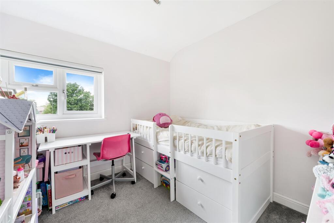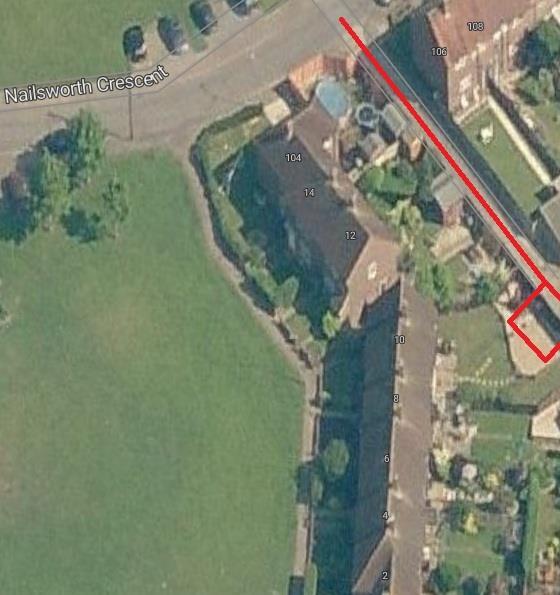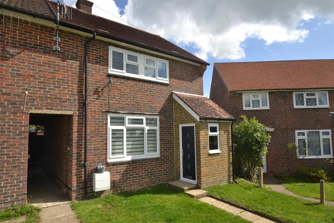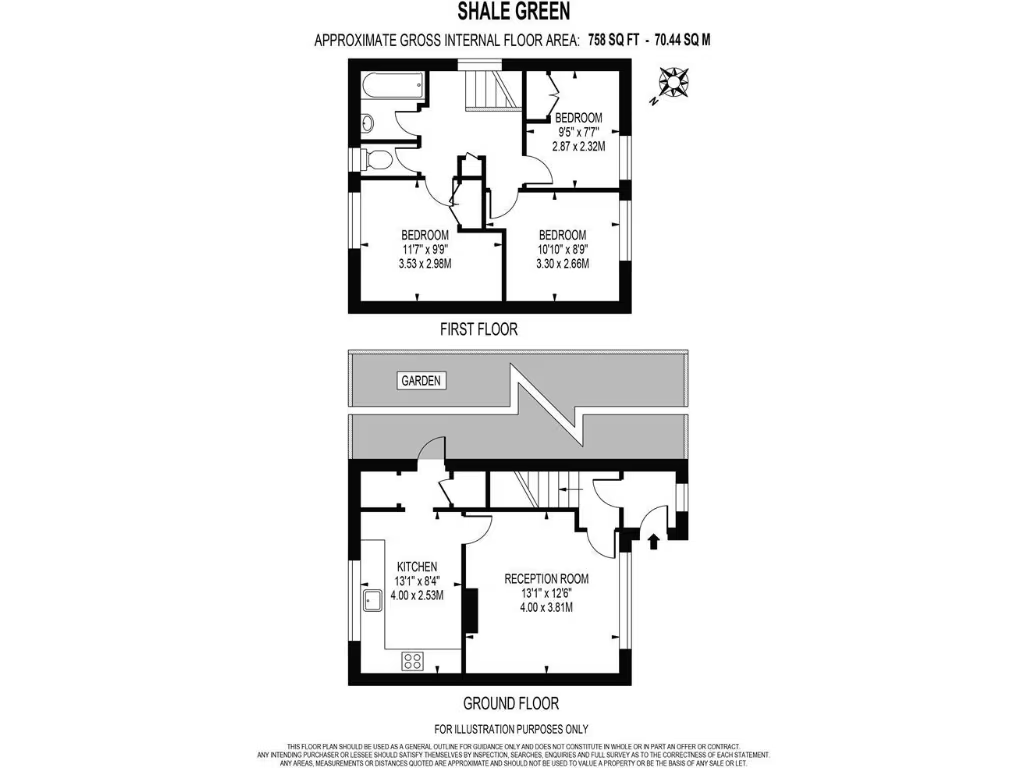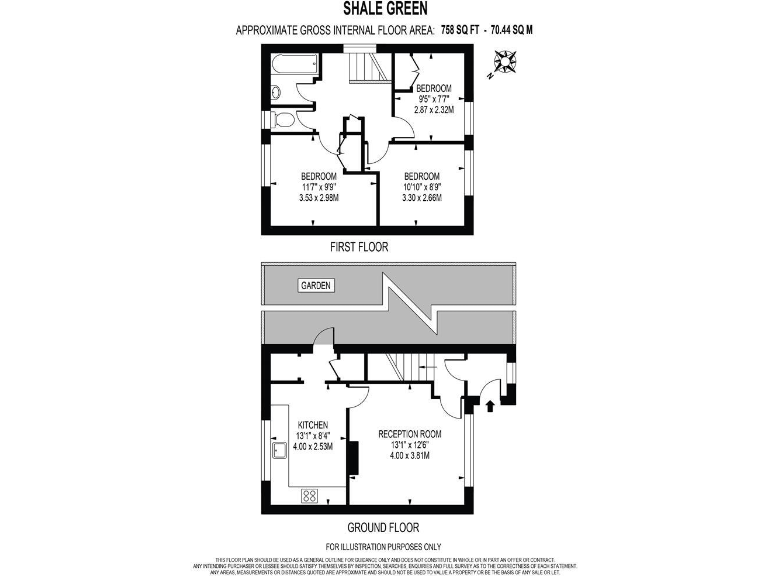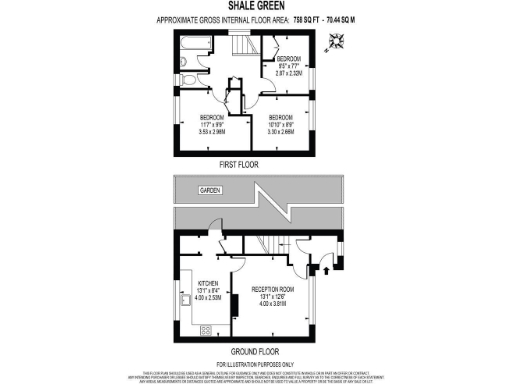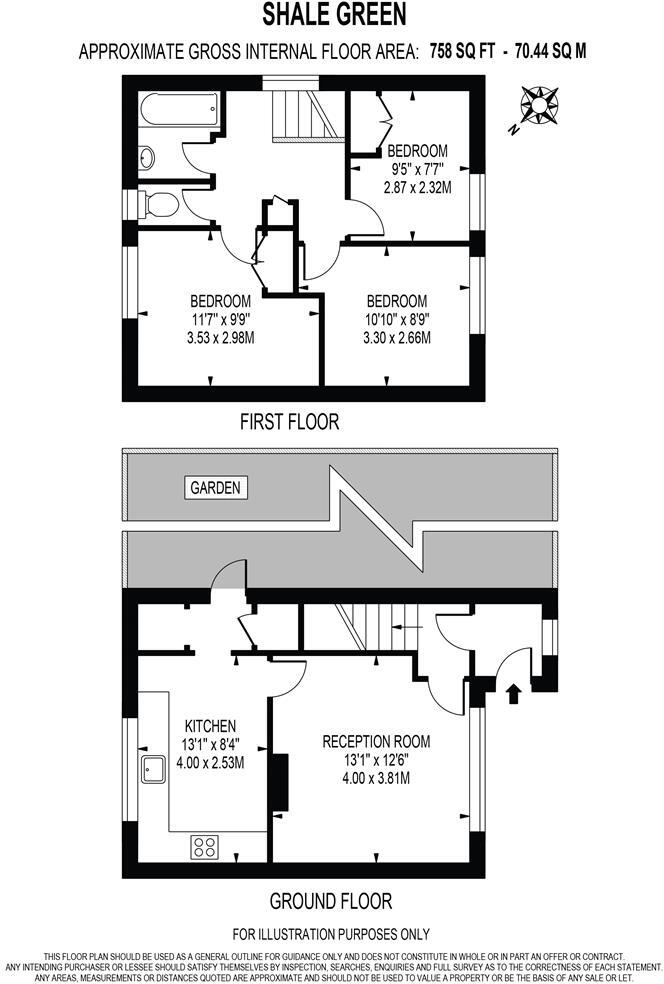Summary - 12 SHALE GREEN MERSTHAM REDHILL RH1 3QE
3 bed 1 bath House
Spacious garden and station access for practical family living.
Updated kitchen and reception room; bright, modern feel
Larger-than-average rear garden with decking and side access
Potential rear parking for 2–3 cars (subject to consents)
Compact internal size: 758 sq ft; modest living space
One family bathroom plus separate cloakroom only
Walking distance to Merstham station; good commuting links
Close to several Good-rated local schools
Local area shows high crime and very deprived indicators
This three-bedroom mid-terrace in Shale Green sits on a larger-than-average plot and offers practical family living across two levels. The ground floor has a bright, updated kitchen/breakfast room and a comfortable reception room; upstairs are three bedrooms and a family bathroom plus a separate cloakroom. At 758 sq ft the interior is compact but laid out for everyday family use.
The rear garden is a genuine asset: generous, fenced and family-friendly with decking and side access, and it could potentially provide parking for two to three cars via the rear access (subject to consent). The property benefits from double glazing, mains gas boiler and fast broadband, supporting efficient day-to-day living and remote working.
Location is convenient for commuters, within walking distance of Merstham railway station, and close to several well-rated primary and secondary schools. Local amenities include shops, a community centre and healthcare facilities, making this a practical pick for families seeking accessibility.
Buyers should note material negatives: the overall internal size is modest at 758 sq ft and there is a single family bathroom, which may feel tight for larger households. The wider area shows high crime and significant deprivation indicators; buyers should consider local context and personal needs. The home was updated by the current owners but may still suit those wanting light refurbishment rather than a full renovation.
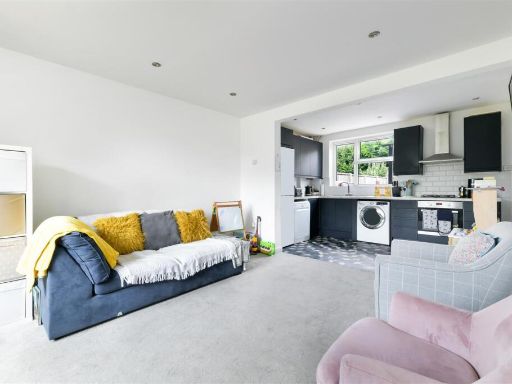 3 bedroom house for sale in Bletchingley Close, Merstham RH1 3PL, RH1 — £399,950 • 3 bed • 2 bath • 722 ft²
3 bedroom house for sale in Bletchingley Close, Merstham RH1 3PL, RH1 — £399,950 • 3 bed • 2 bath • 722 ft²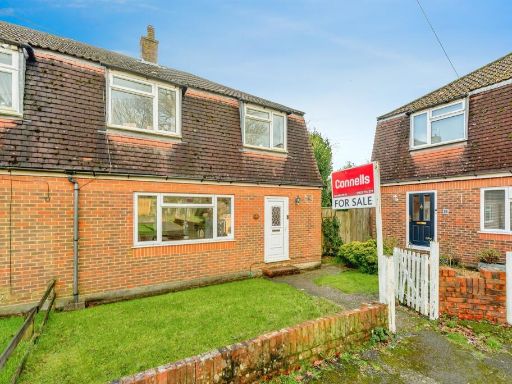 3 bedroom end of terrace house for sale in Laxton Gardens, Merstham, Redhill, RH1 — £425,000 • 3 bed • 2 bath • 773 ft²
3 bedroom end of terrace house for sale in Laxton Gardens, Merstham, Redhill, RH1 — £425,000 • 3 bed • 2 bath • 773 ft²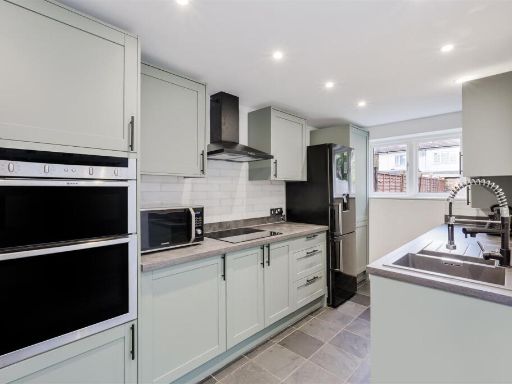 3 bedroom house for sale in Endsleigh Road, Merstham, RH1 3LX, RH1 — £485,000 • 3 bed • 2 bath • 965 ft²
3 bedroom house for sale in Endsleigh Road, Merstham, RH1 3LX, RH1 — £485,000 • 3 bed • 2 bath • 965 ft²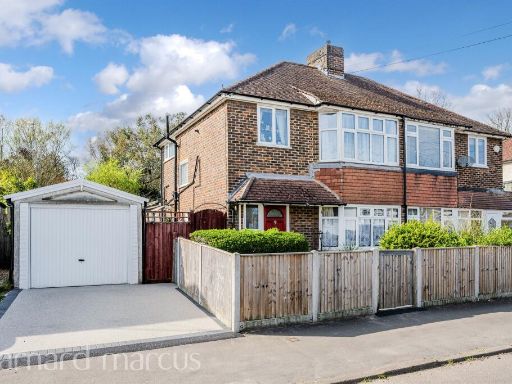 3 bedroom semi-detached house for sale in Brook Road, Merstham, Redhill, RH1 — £500,000 • 3 bed • 1 bath • 1049 ft²
3 bedroom semi-detached house for sale in Brook Road, Merstham, Redhill, RH1 — £500,000 • 3 bed • 1 bath • 1049 ft²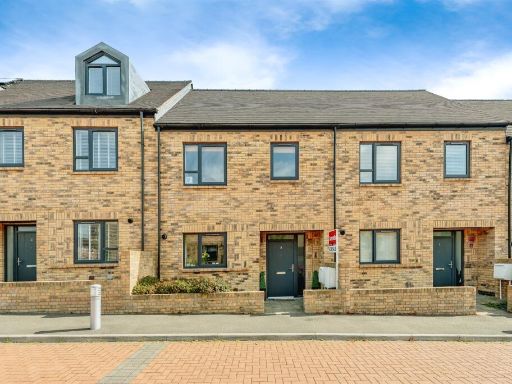 2 bedroom terraced house for sale in Folkestone Terrace, Merstham, Redhill, RH1 — £425,000 • 2 bed • 2 bath • 673 ft²
2 bedroom terraced house for sale in Folkestone Terrace, Merstham, Redhill, RH1 — £425,000 • 2 bed • 2 bath • 673 ft²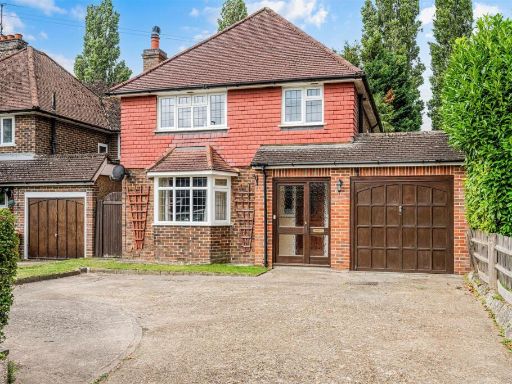 3 bedroom detached house for sale in Nutfield Road, Merstham, RH1 — £650,000 • 3 bed • 2 bath • 1401 ft²
3 bedroom detached house for sale in Nutfield Road, Merstham, RH1 — £650,000 • 3 bed • 2 bath • 1401 ft²