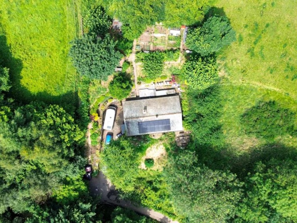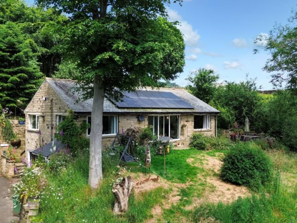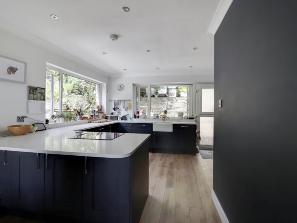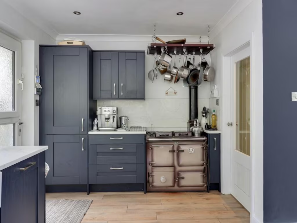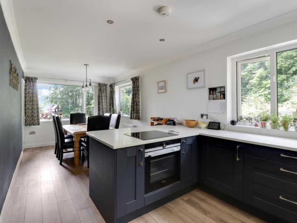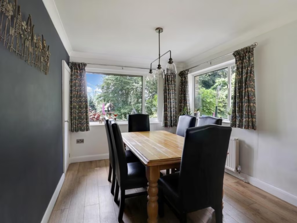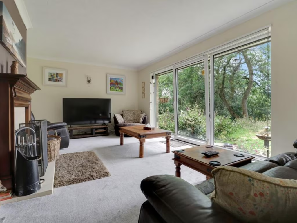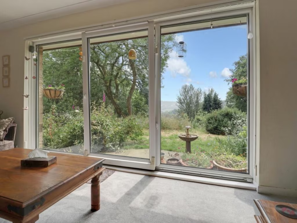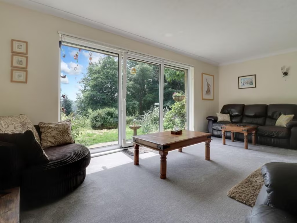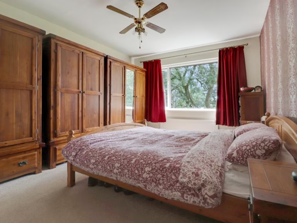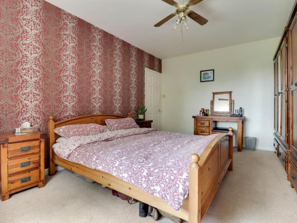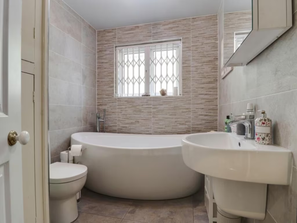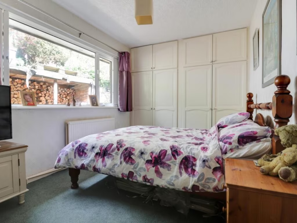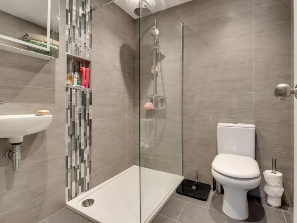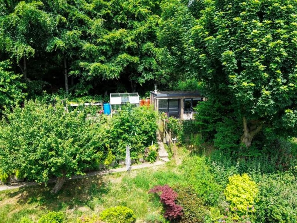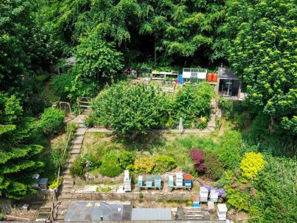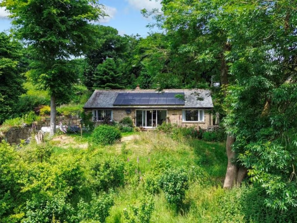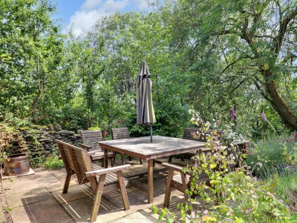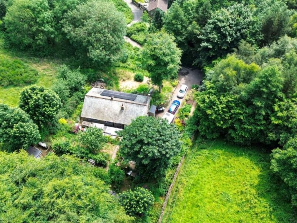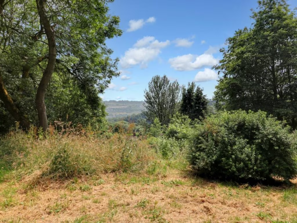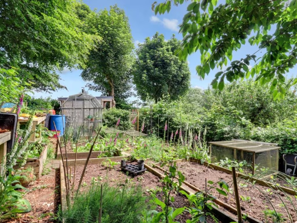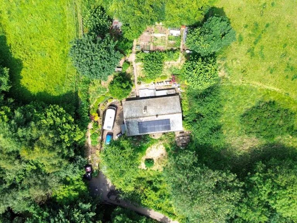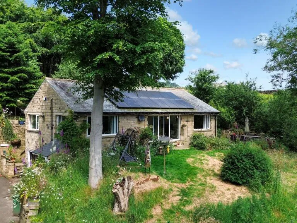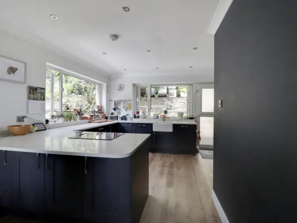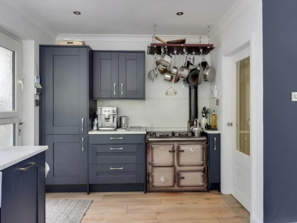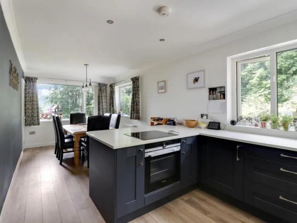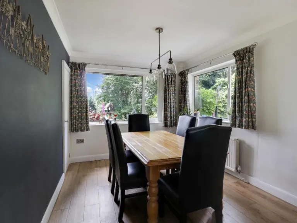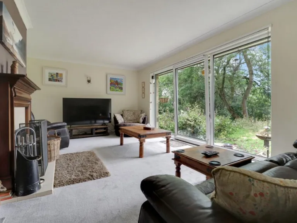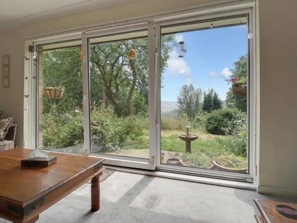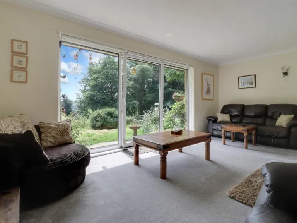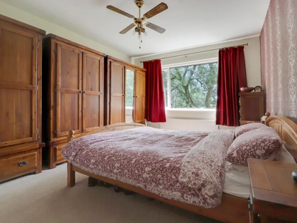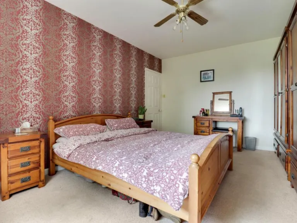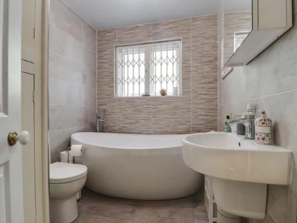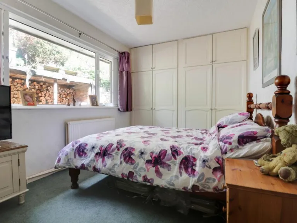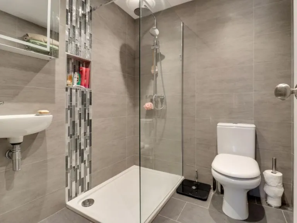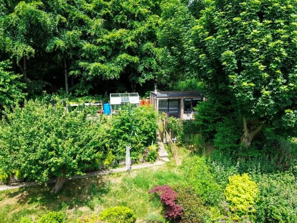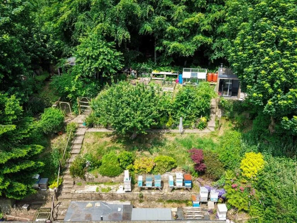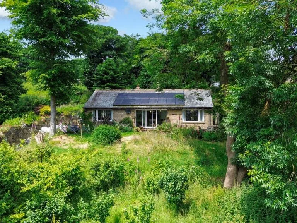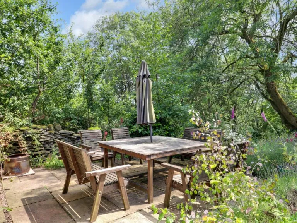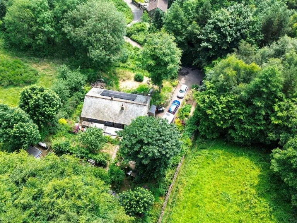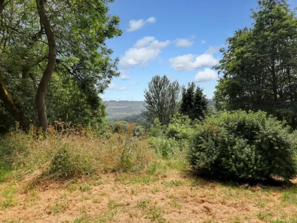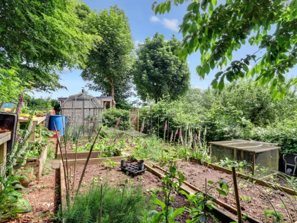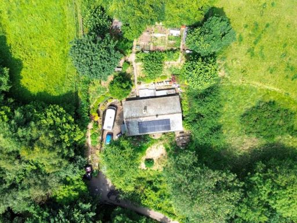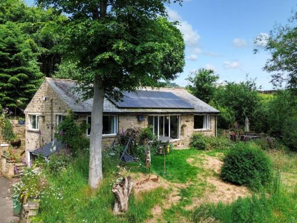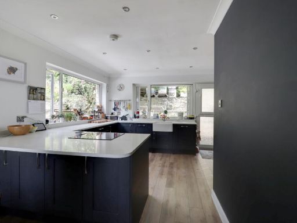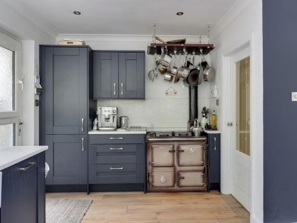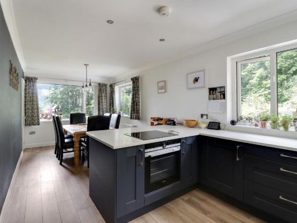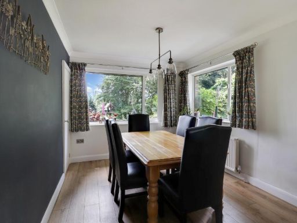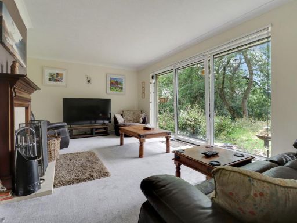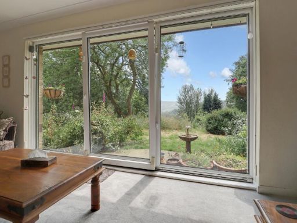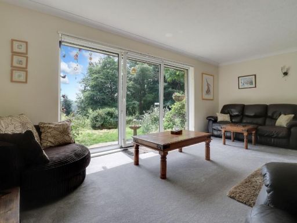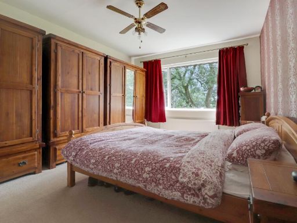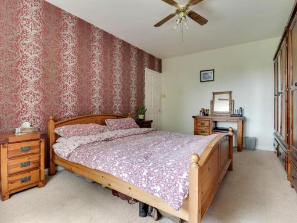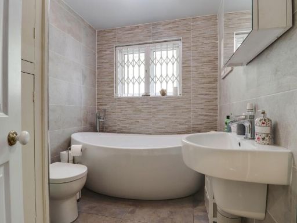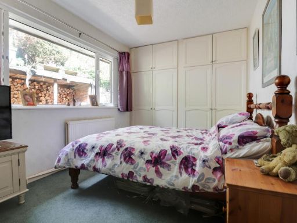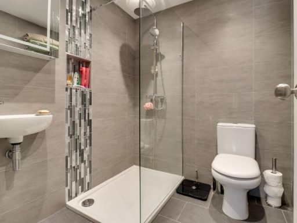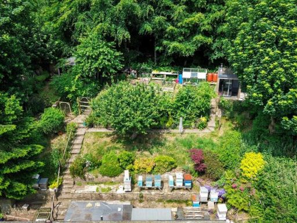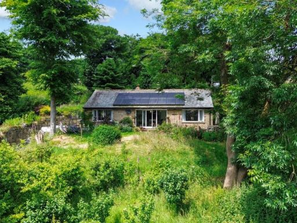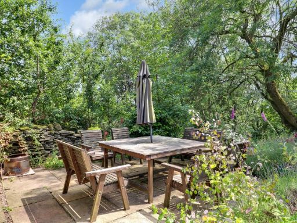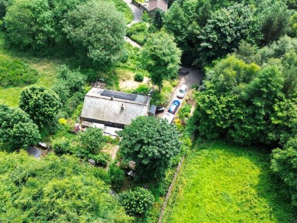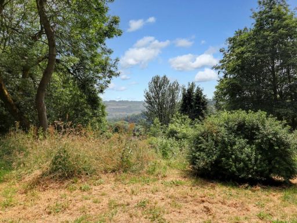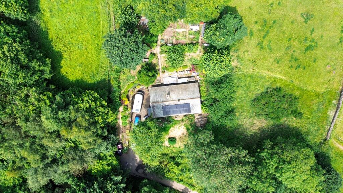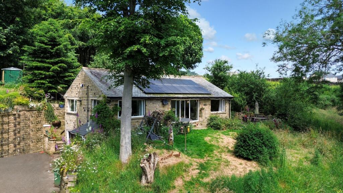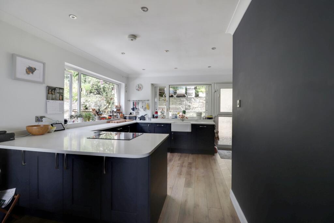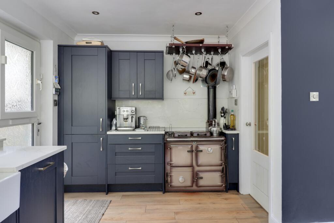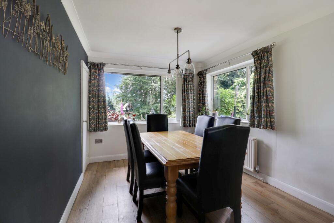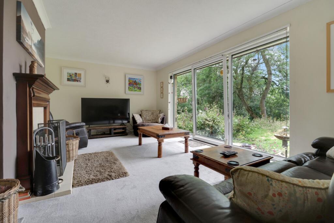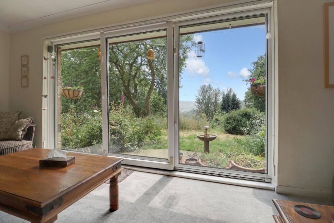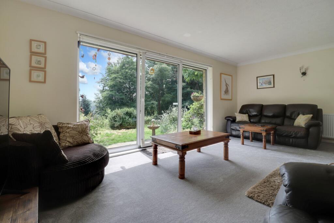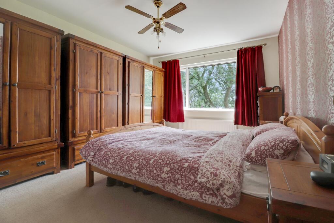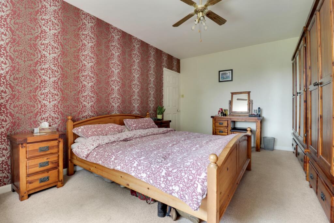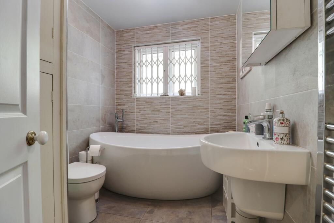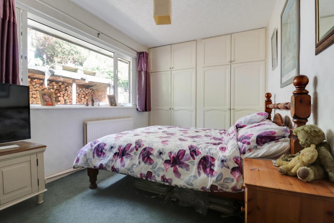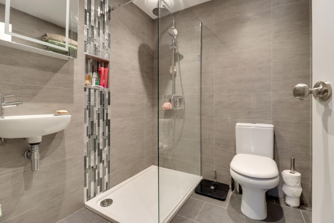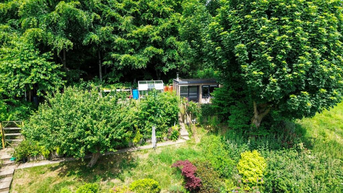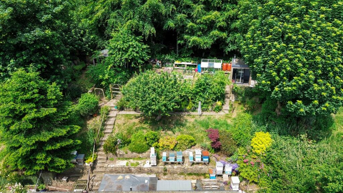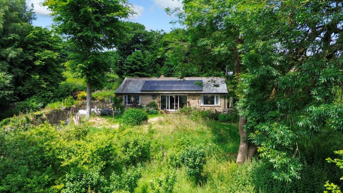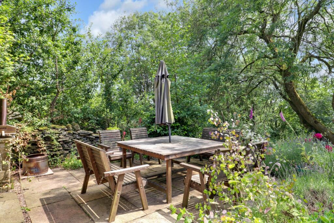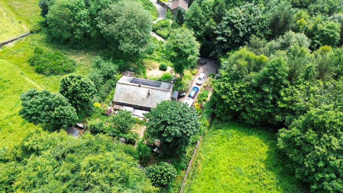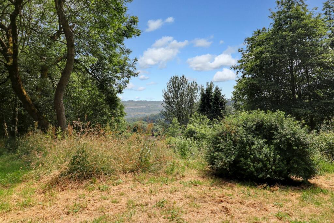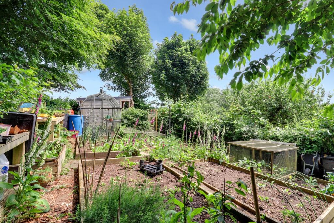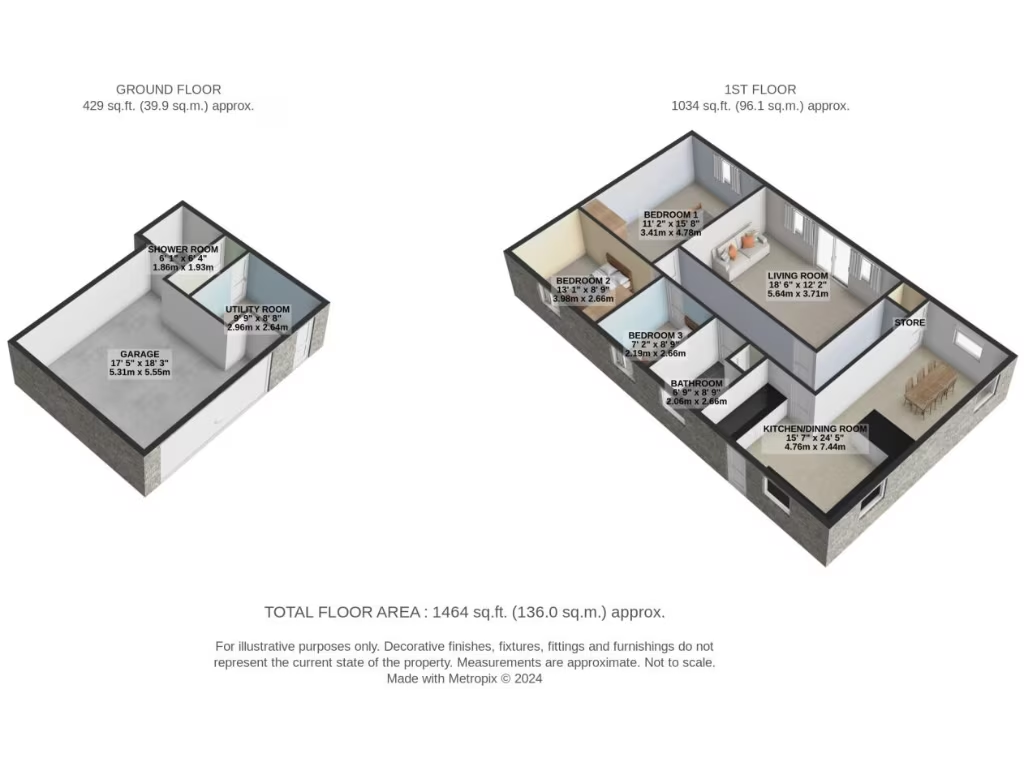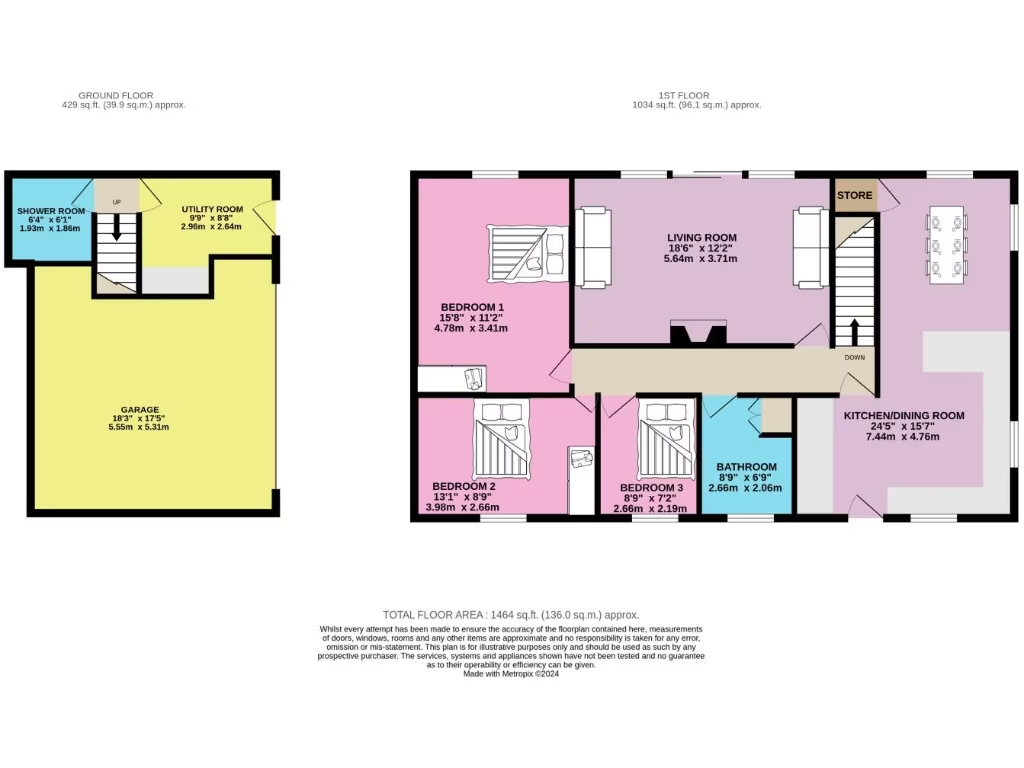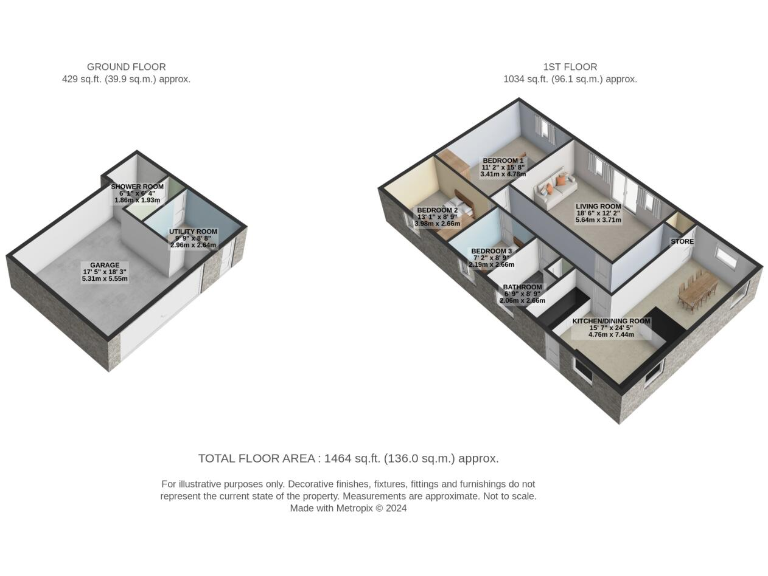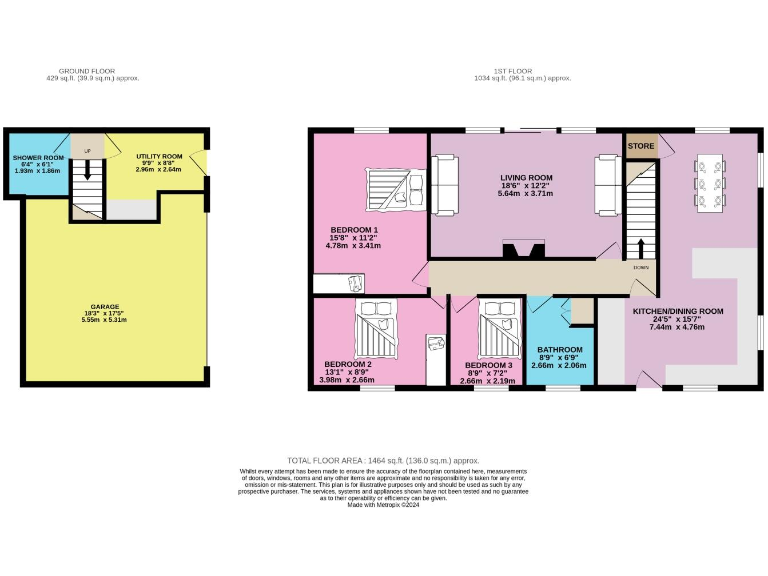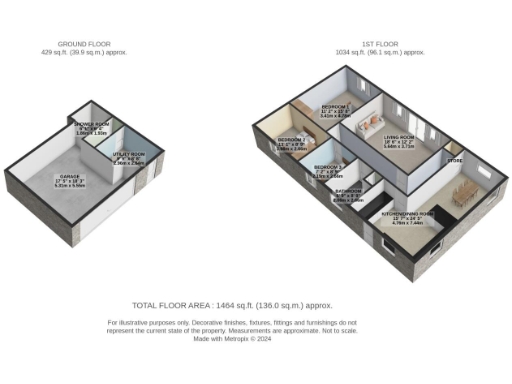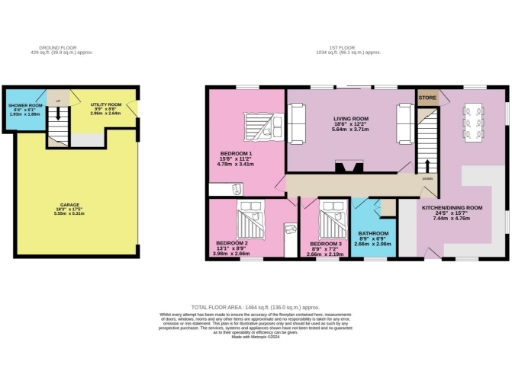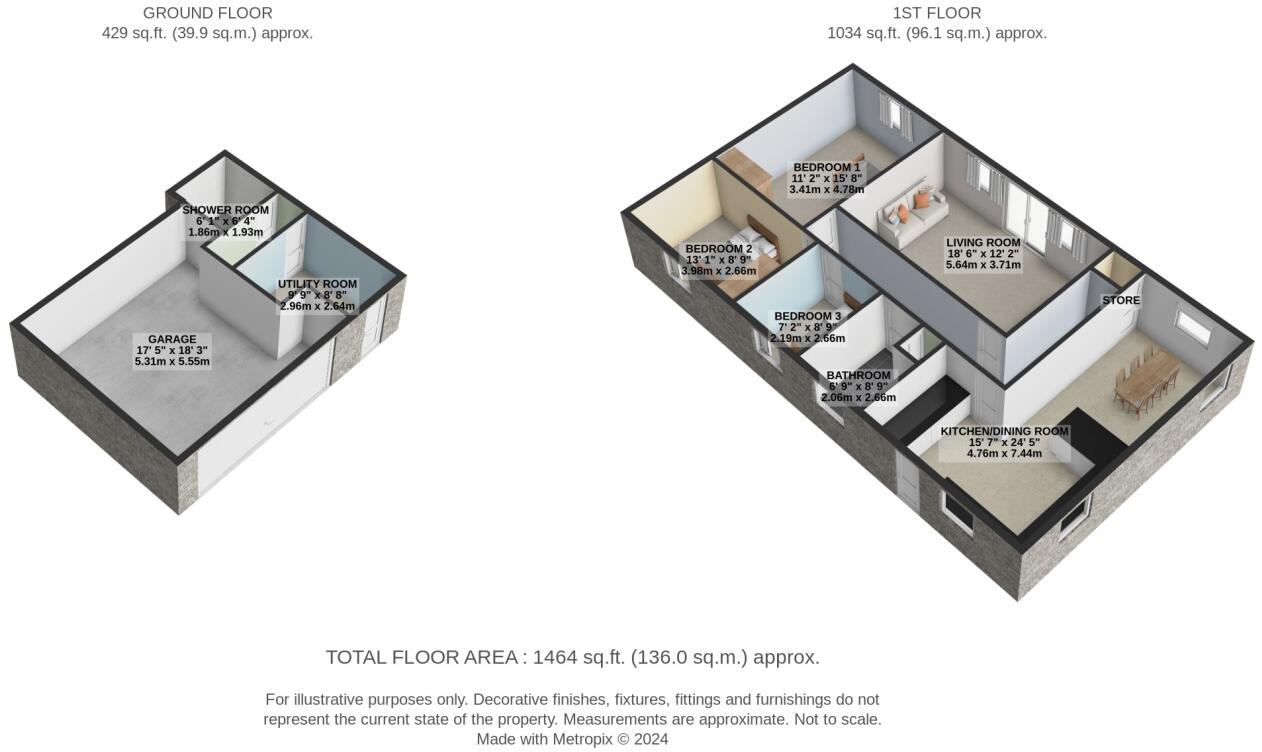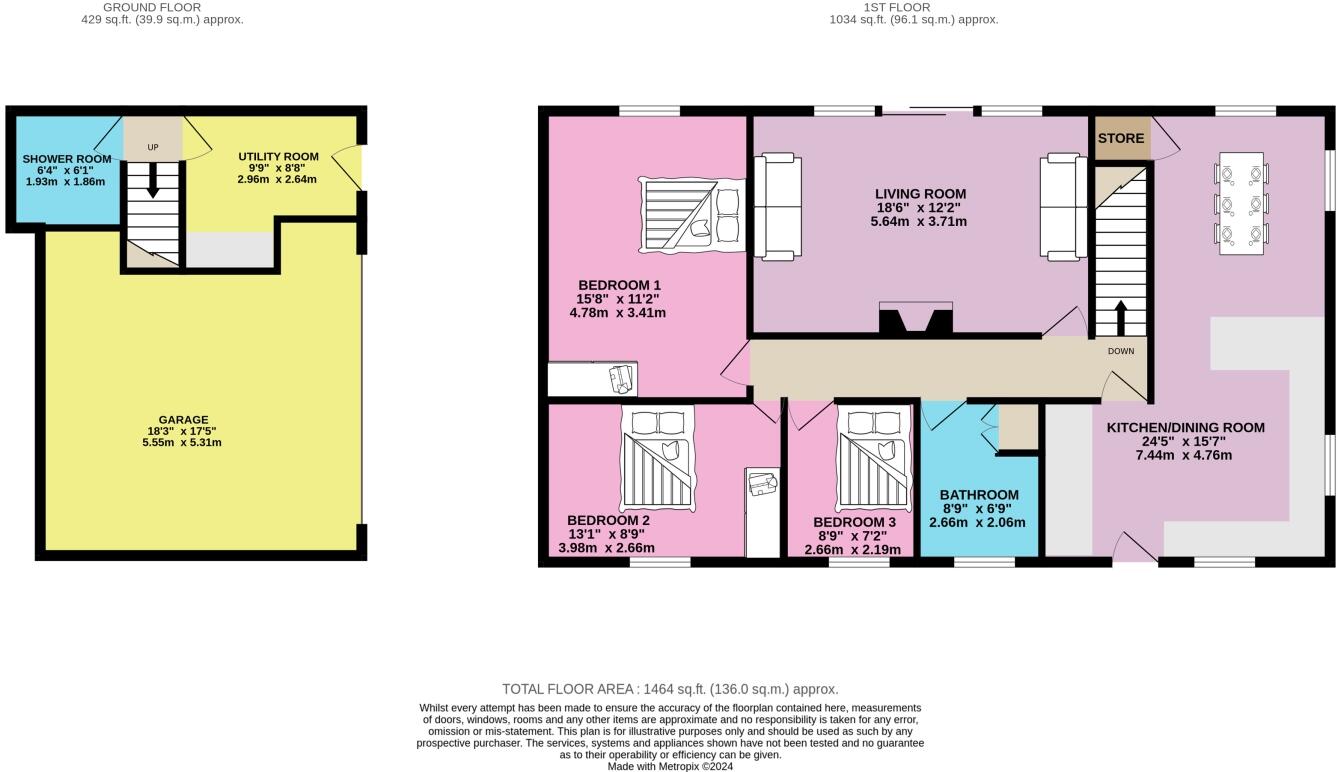Summary - HEATH HOUSE VIEW RIDINGS LANE GOLCAR HUDDERSFIELD HD7 4PZ
3 bed 2 bath Detached
Spacious three-bed detached home on a large plot with countryside views and a garden office..
Large plot with far-reaching countryside views
Timber-built outside office — useful home workspace
Driveway parking plus large integral garage
Spacious kitchen-dining room and large living room
Two bathrooms and separate utility room
Built 1967–1975; sandstone walls assumed uninsulated
Oil-fired central heating — higher running costs likely
Very slow broadband despite excellent mobile signal
Set on a large plot with far-reaching countryside views, this detached three-bedroom home suits families seeking space and tranquillity. The living room opens onto the landscape through sliding doors and a generous kitchen-dining room provides room for everyday life and entertaining. A timber-built outside office and large garage add practical workspace and storage.
Practical features include a utility room and two bathrooms, plus driveway parking. The property dates from the late 1960s–1970s, with double glazing installed before 2002 and oil-fired central heating via a boiler and radiators. The house has characterful sandstone walls but is assumed to lack wall insulation, so there is scope to improve energy performance.
Outdoor space is a major selling point: multi-level gardens, a well-kept allotment area and woodland on the doorstep. The plot is sheltered and private, ideal for gardeners, dog owners or buyers who want country walks from home. Broadband speeds are very slow — important for home workers despite the on-site office and excellent mobile signal.
This house will suit buyers seeking a spacious, semi-rural family home with strong potential to modernise energy efficiency and services. Be aware of oil fuel running costs and potential upgrade works (insulation, glazing and broadband) if you prioritise low running bills and fast internet.
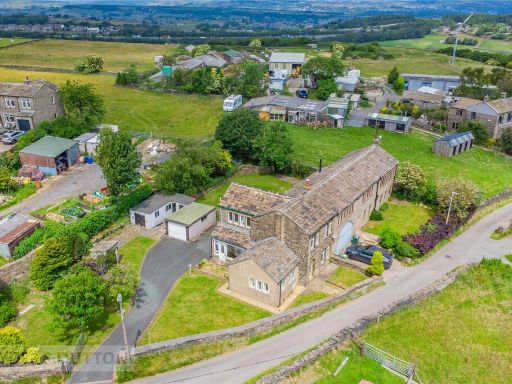 4 bedroom semi-detached house for sale in Green Lane Terrace, Golcar, Huddersfield, West Yorkshire, HD7 — £450,000 • 4 bed • 2 bath • 1519 ft²
4 bedroom semi-detached house for sale in Green Lane Terrace, Golcar, Huddersfield, West Yorkshire, HD7 — £450,000 • 4 bed • 2 bath • 1519 ft²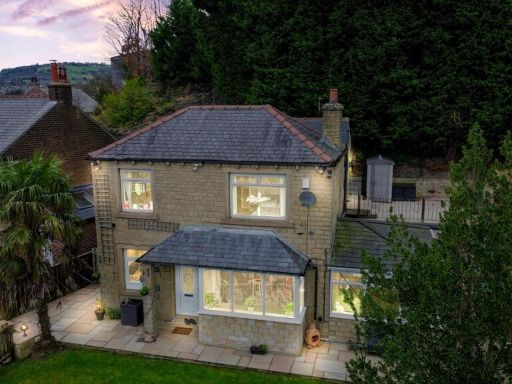 4 bedroom detached house for sale in Back Thornhill Road, Longwood, Huddersfield, West Yorkshire, HD3 — £425,000 • 4 bed • 2 bath • 2965 ft²
4 bedroom detached house for sale in Back Thornhill Road, Longwood, Huddersfield, West Yorkshire, HD3 — £425,000 • 4 bed • 2 bath • 2965 ft²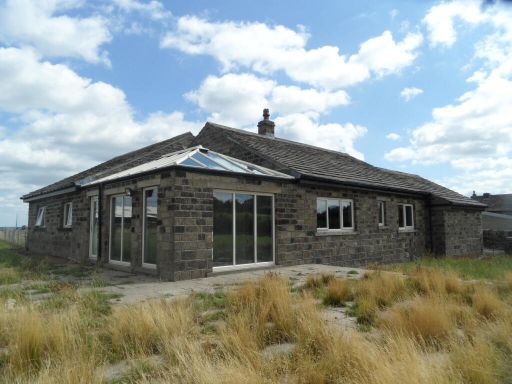 3 bedroom bungalow for sale in Sandy Gate, Scholes, Huddersfield, HD9 — £420,000 • 3 bed • 2 bath • 1249 ft²
3 bedroom bungalow for sale in Sandy Gate, Scholes, Huddersfield, HD9 — £420,000 • 3 bed • 2 bath • 1249 ft²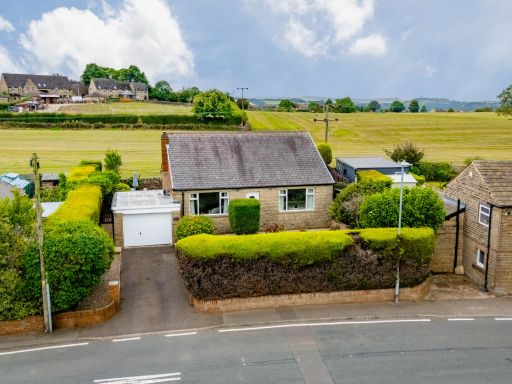 3 bedroom detached house for sale in Townend Lane, Lepton, HD8 — £450,000 • 3 bed • 1 bath • 1638 ft²
3 bedroom detached house for sale in Townend Lane, Lepton, HD8 — £450,000 • 3 bed • 1 bath • 1638 ft²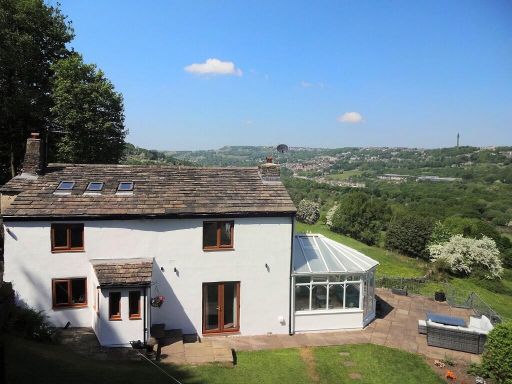 3 bedroom detached house for sale in Lower Tinker Hey, North Dean Road, Greetland, HX4 8QA, HX4 — £650,000 • 3 bed • 1 bath • 2123 ft²
3 bedroom detached house for sale in Lower Tinker Hey, North Dean Road, Greetland, HX4 8QA, HX4 — £650,000 • 3 bed • 1 bath • 2123 ft²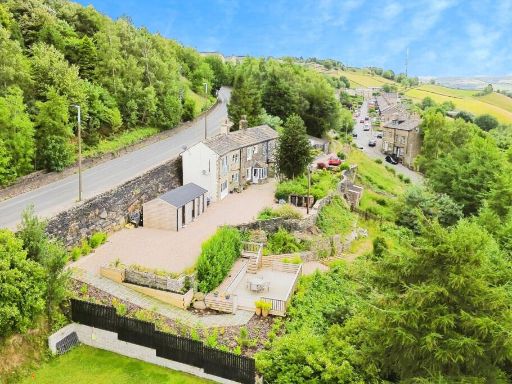 3 bedroom semi-detached house for sale in Crossleys Buildings, Halifax, West Yorkshire, HX3 — £425,000 • 3 bed • 2 bath • 1666 ft²
3 bedroom semi-detached house for sale in Crossleys Buildings, Halifax, West Yorkshire, HX3 — £425,000 • 3 bed • 2 bath • 1666 ft²