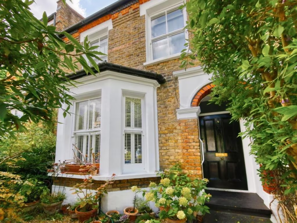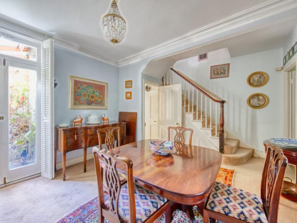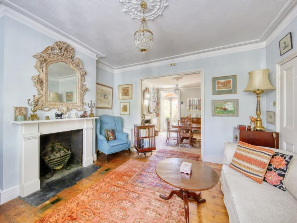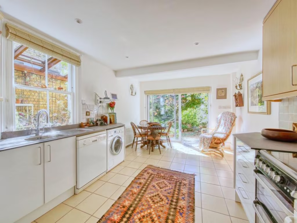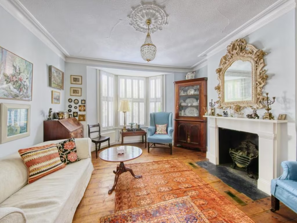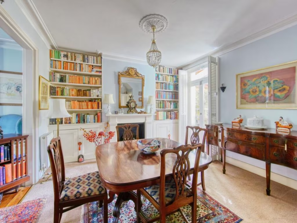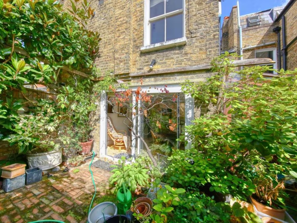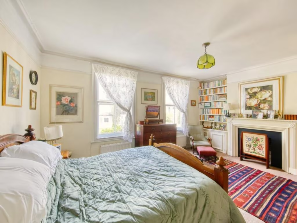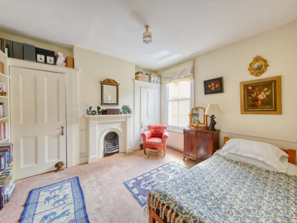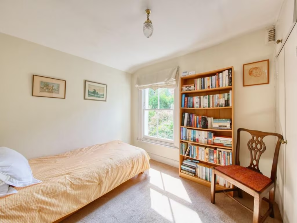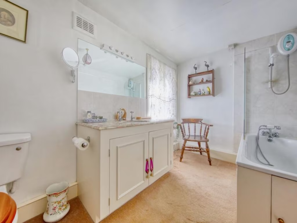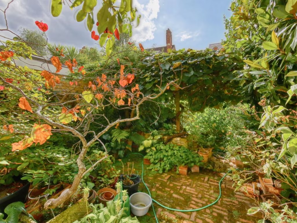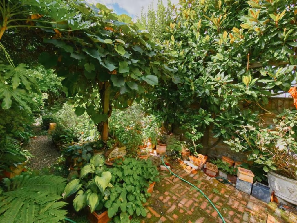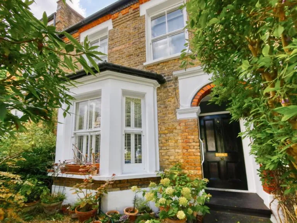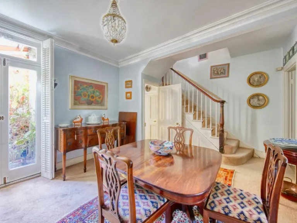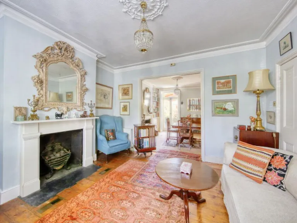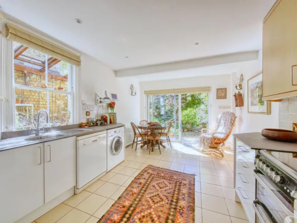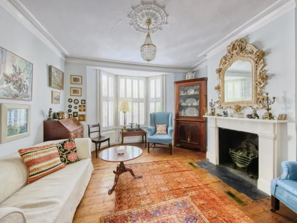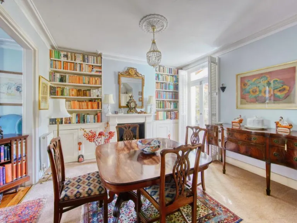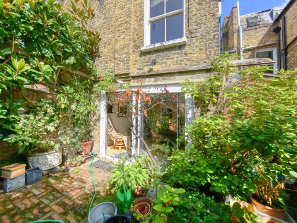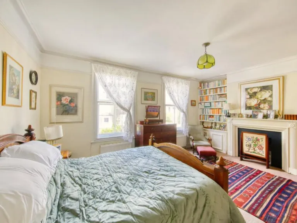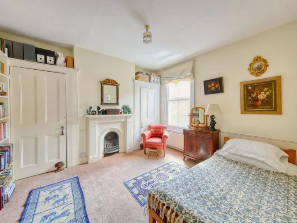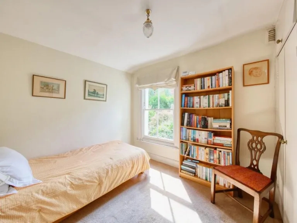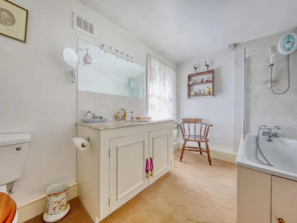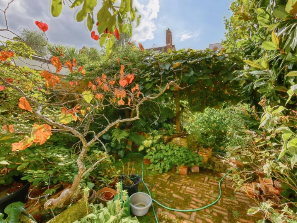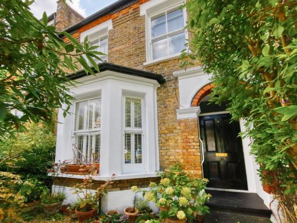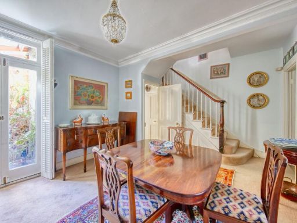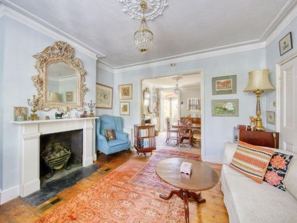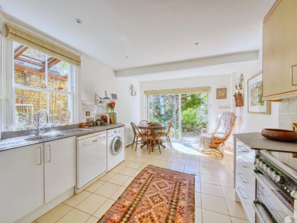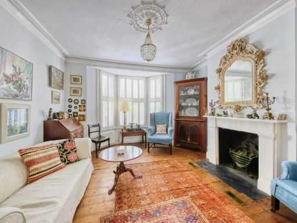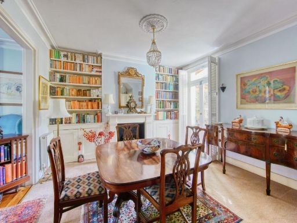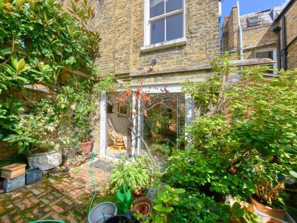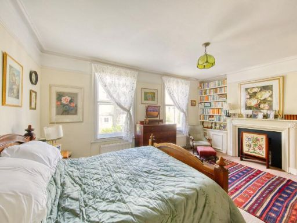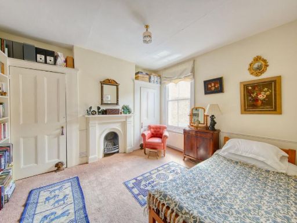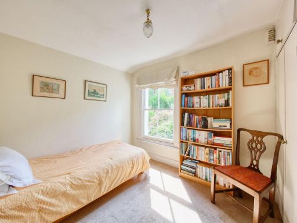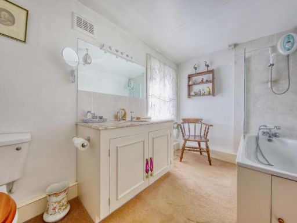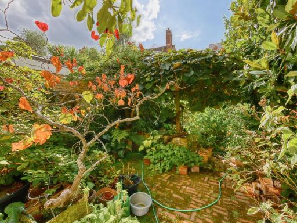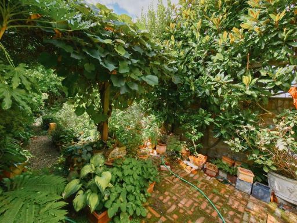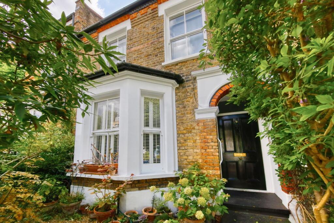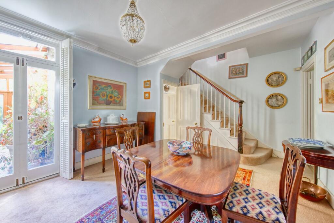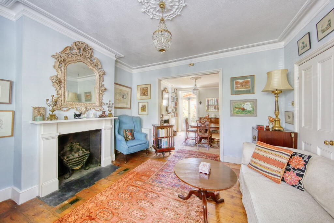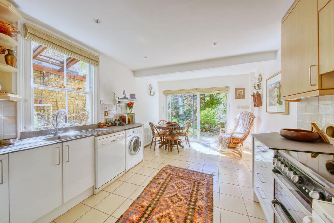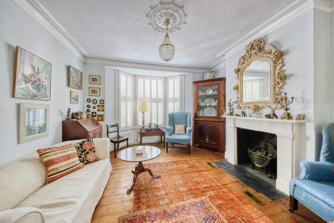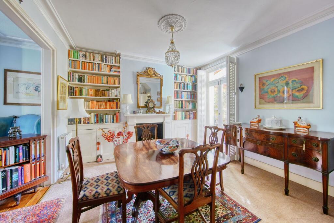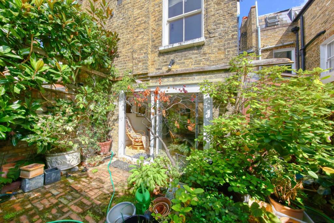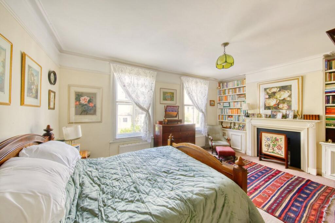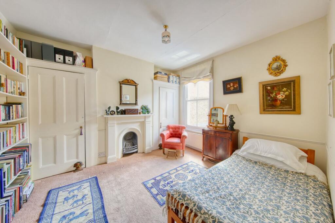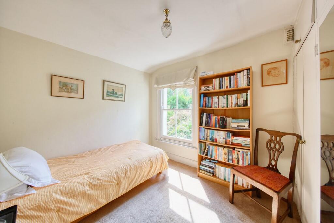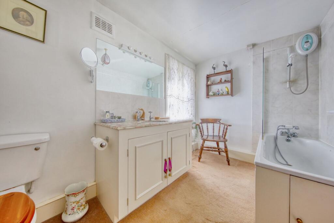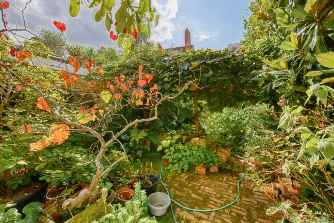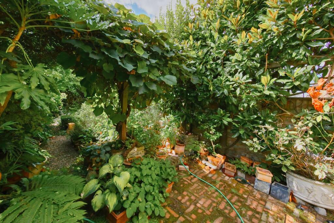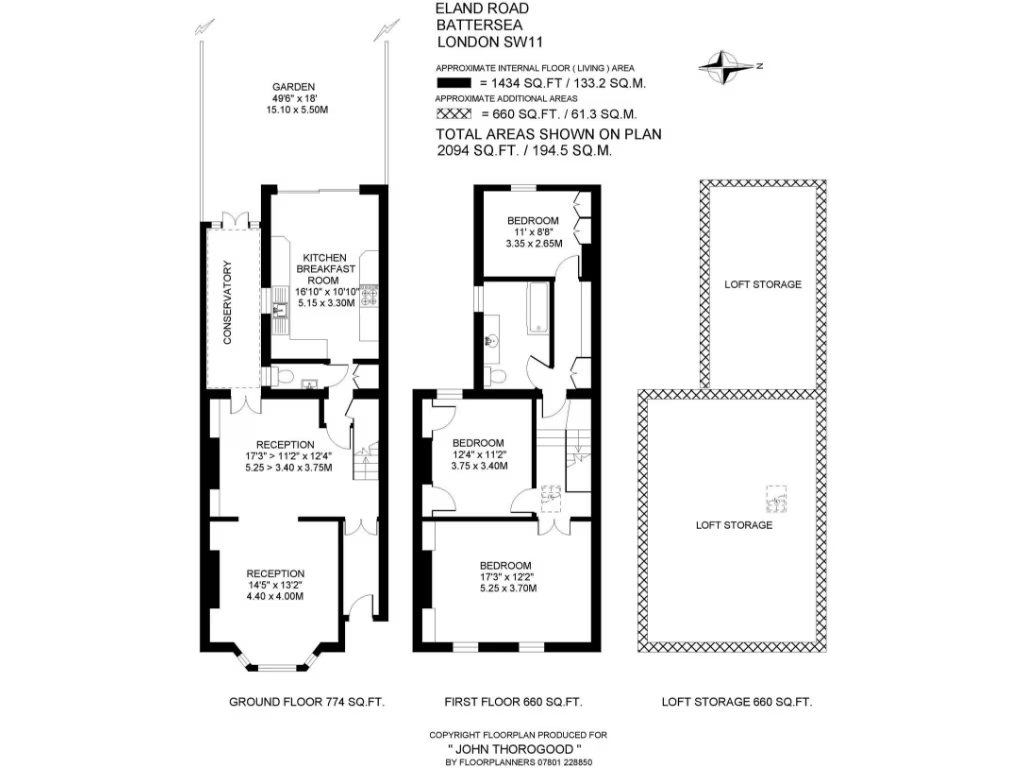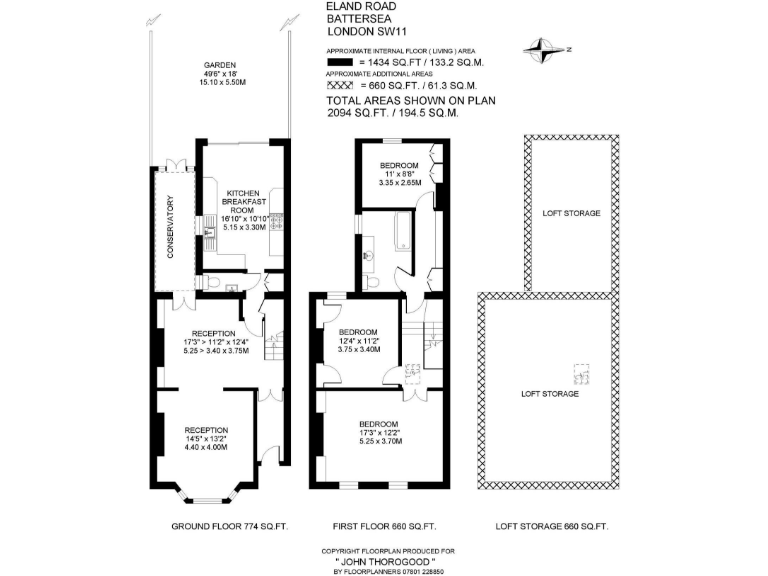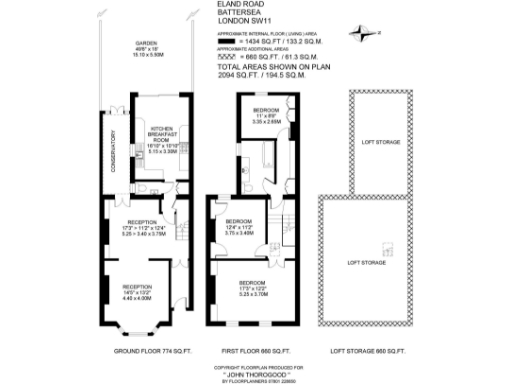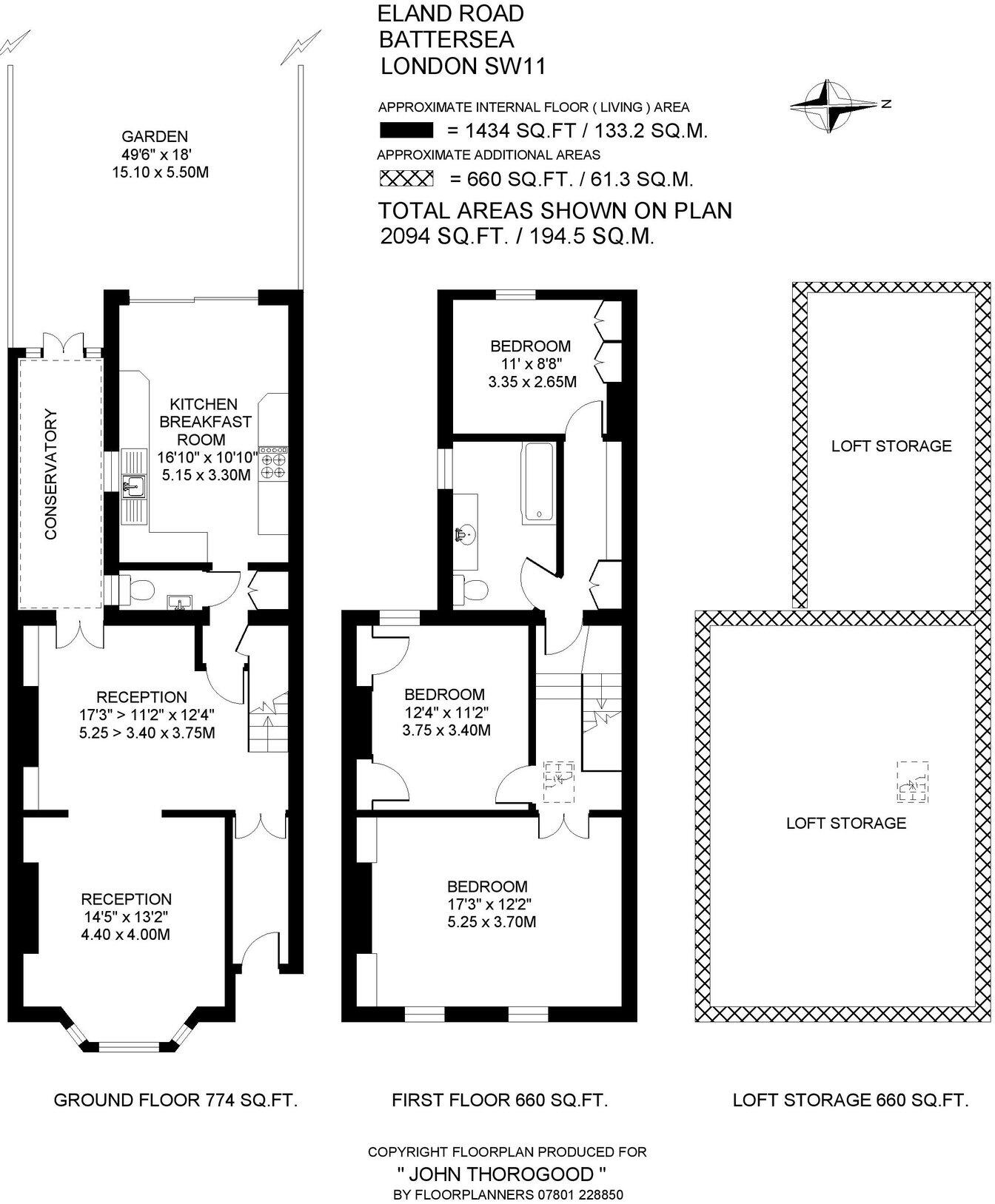Summary - Eland Road, Battersea, London SW11 SW11 5JX
3 bed 1 bath Terraced
Three double bedrooms with generous proportions and high ceilings
50' west-facing secluded garden — rare for Battersea/Clapham
Two lofts (660 sq.ft.) with strong precedent for conversion (STPP)
Open-plan double reception retains original fireplaces and cornicing
Chain-free sale and large overall floor area (1,434 sq.ft.)
Requires modernisation throughout; kitchen and bathroom dated
Solid brick walls assumed — likely no cavity-wall insulation
Local crime above average; council tax noted as expensive
Wider-than-average Victorian terrace on a quiet, tree-lined street in Battersea, offered chain-free. The house retains strong period character — high ceilings, original fireplaces, cornicing and a wide double reception — and benefits from a rare 50' west-facing garden that lets in long evening sun. The layout includes three double bedrooms, a conservatory, cloakroom and a large kitchen/breakfast room with direct garden access.
Significant upside comes from two substantial loft spaces (660 sq.ft. / 61.3 sq.m.) with clear precedent locally for conversion. Subject to planning permission (STPP) these could create extra bedrooms and bathrooms and materially increase value and living space. The house is well located: under 700m to Clapham Junction station, close to Clapham Common and Lavender Hill’s shops, restaurants and schools — convenient for families and commuters.
The property requires modernisation throughout: dated kitchen and bathroom fittings, no cavity wall insulation (solid brick walls assumed), and general updating of services may be needed. Council tax is described as expensive and local crime levels are above average; buyers should factor refurbishment costs and local security measures into their budgets.
For a purchaser willing to invest in refurbishment and a loft conversion, the house offers rare scale and garden space for SW11, promising an attractive family home with strong long-term uplift potential.
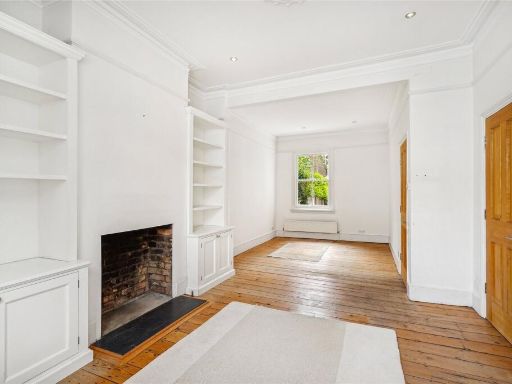 3 bedroom terraced house for sale in Balfern Street, London, SW11 — £935,000 • 3 bed • 1 bath • 1023 ft²
3 bedroom terraced house for sale in Balfern Street, London, SW11 — £935,000 • 3 bed • 1 bath • 1023 ft²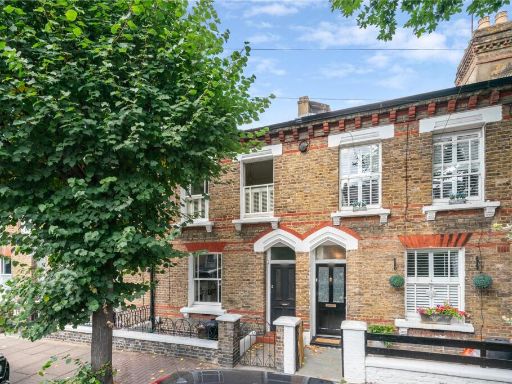 2 bedroom terraced house for sale in Elsley Road, SW11 — £895,000 • 2 bed • 1 bath • 956 ft²
2 bedroom terraced house for sale in Elsley Road, SW11 — £895,000 • 2 bed • 1 bath • 956 ft²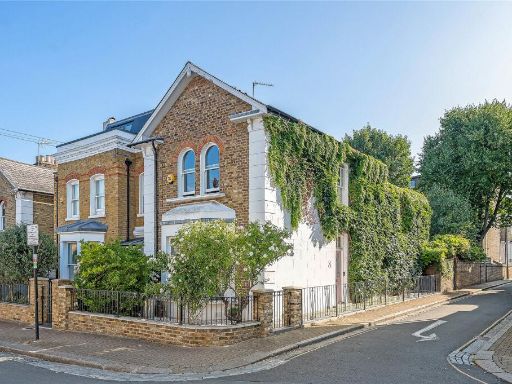 3 bedroom house for sale in St. John's Hill Grove, London, SW11 — £1,600,000 • 3 bed • 1 bath • 1415 ft²
3 bedroom house for sale in St. John's Hill Grove, London, SW11 — £1,600,000 • 3 bed • 1 bath • 1415 ft²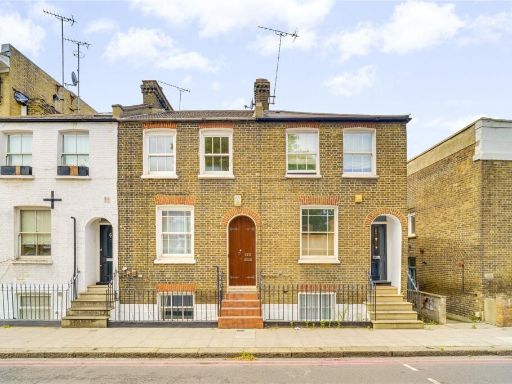 4 bedroom terraced house for sale in Battersea Bridge Road, SW11 — £875,000 • 4 bed • 2 bath • 1172 ft²
4 bedroom terraced house for sale in Battersea Bridge Road, SW11 — £875,000 • 4 bed • 2 bath • 1172 ft²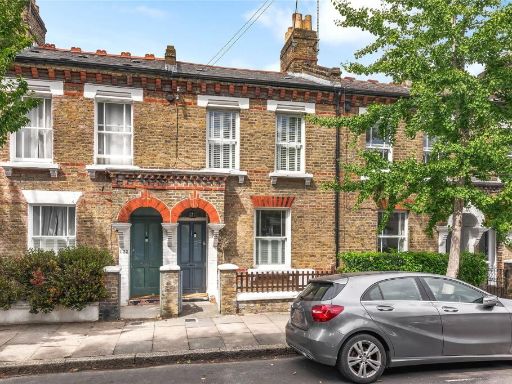 2 bedroom terraced house for sale in Elsley Road, London, SW11 — £850,000 • 2 bed • 1 bath • 823 ft²
2 bedroom terraced house for sale in Elsley Road, London, SW11 — £850,000 • 2 bed • 1 bath • 823 ft²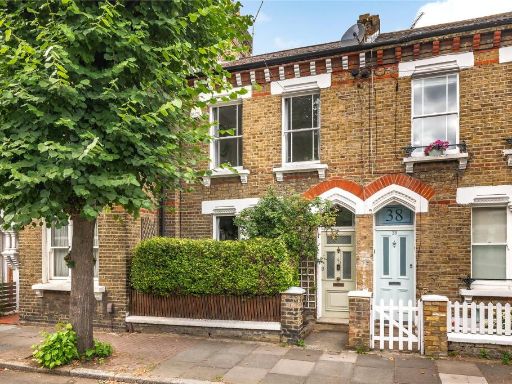 2 bedroom terraced house for sale in Elsley Road, London, SW11 — £850,000 • 2 bed • 1 bath • 917 ft²
2 bedroom terraced house for sale in Elsley Road, London, SW11 — £850,000 • 2 bed • 1 bath • 917 ft²