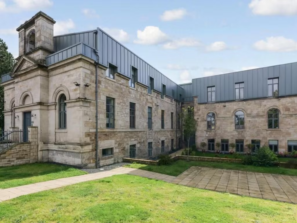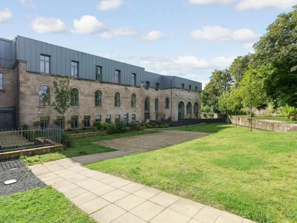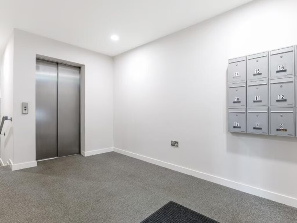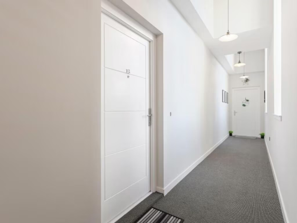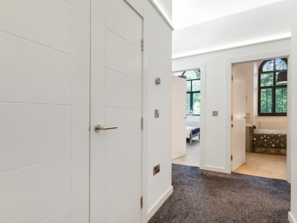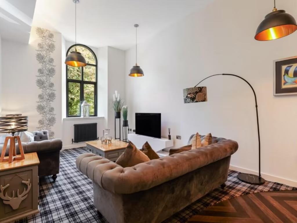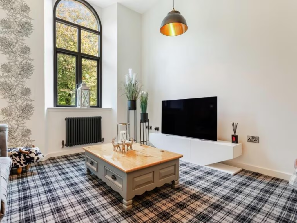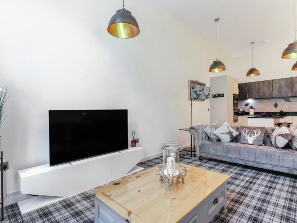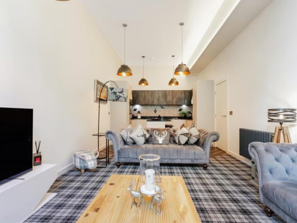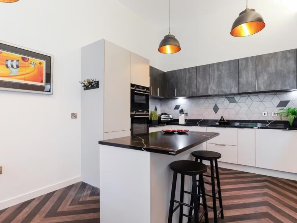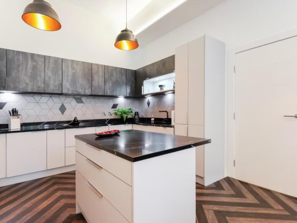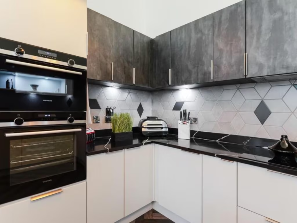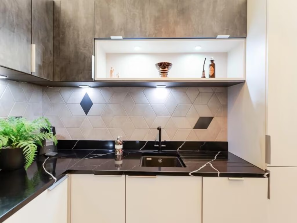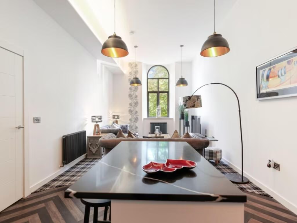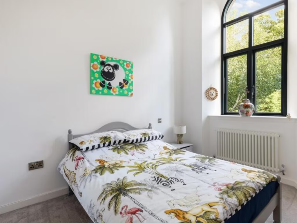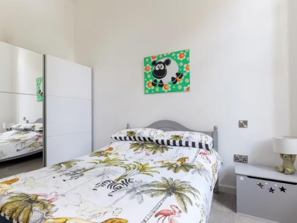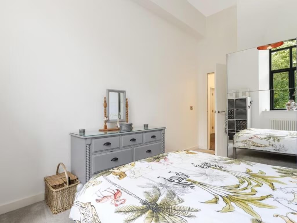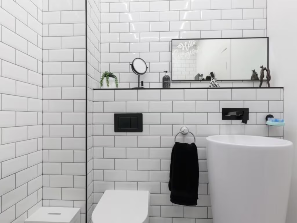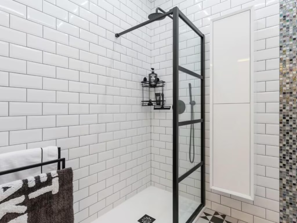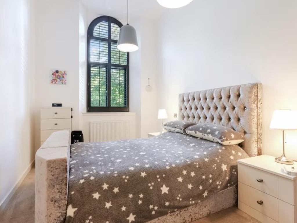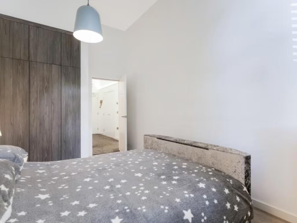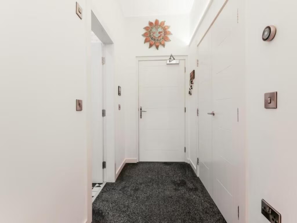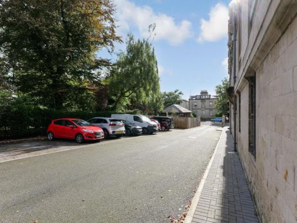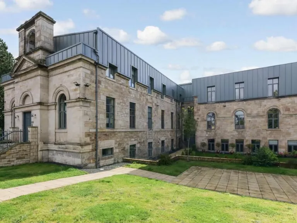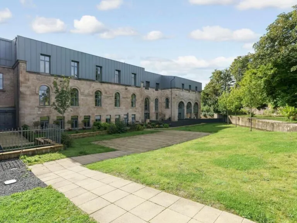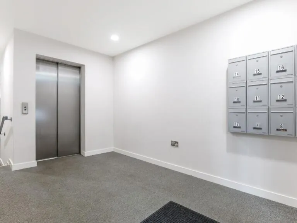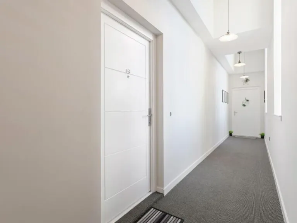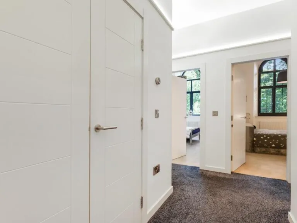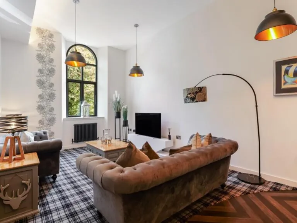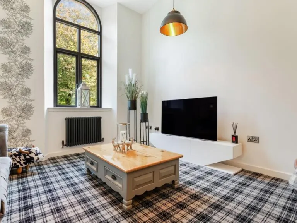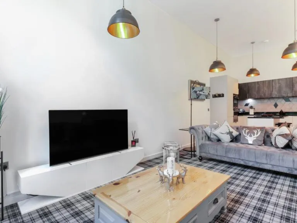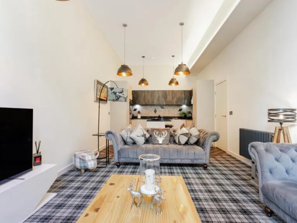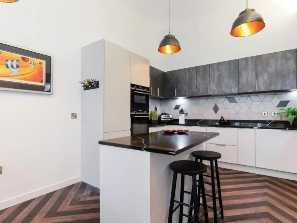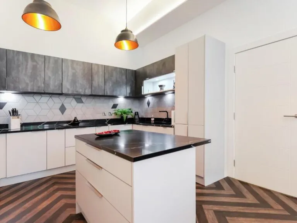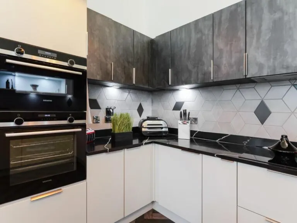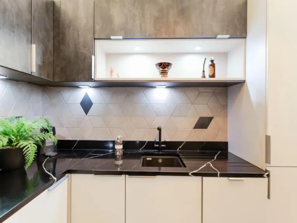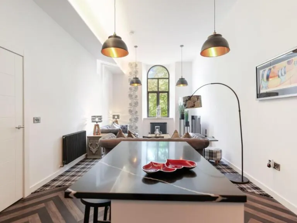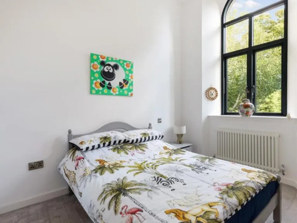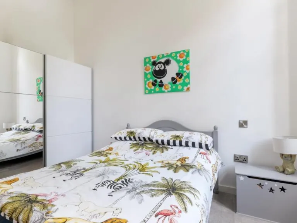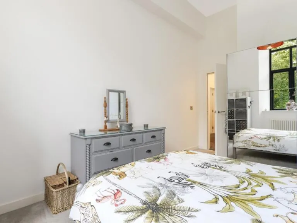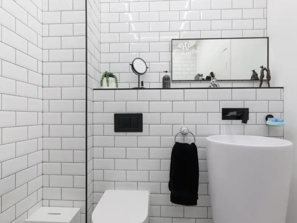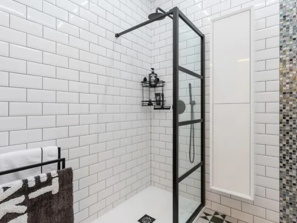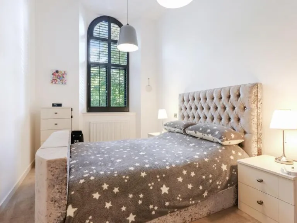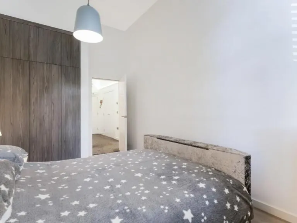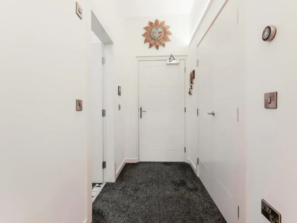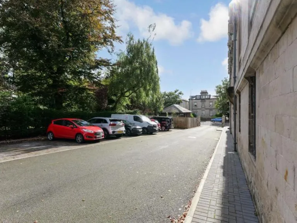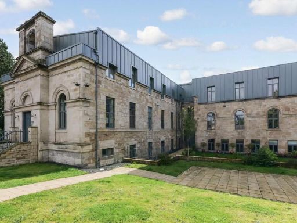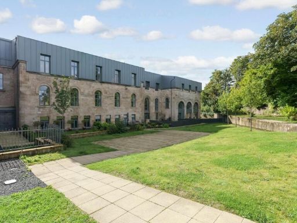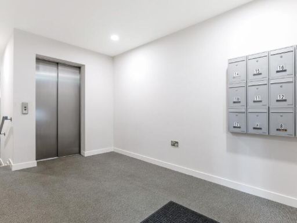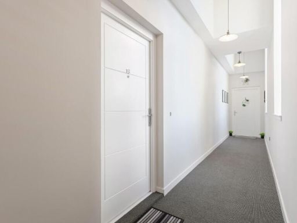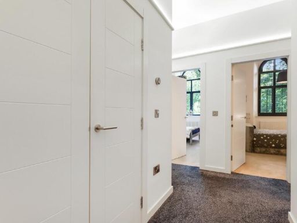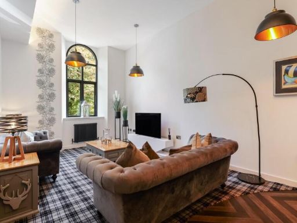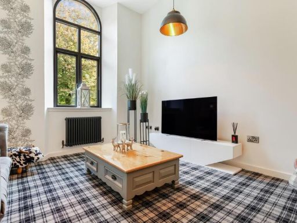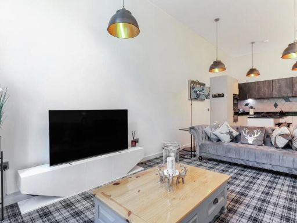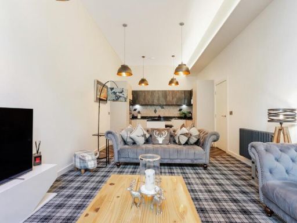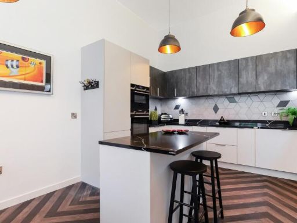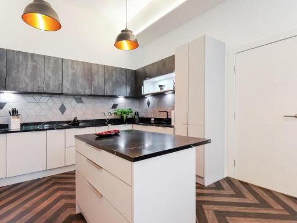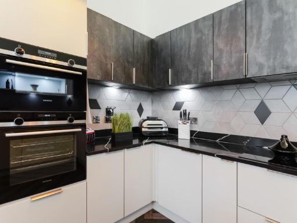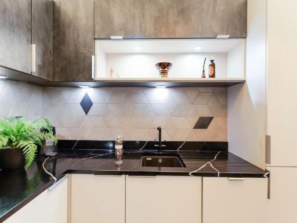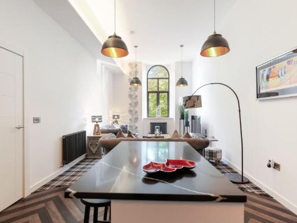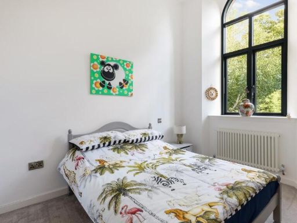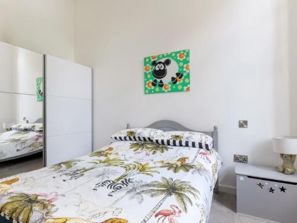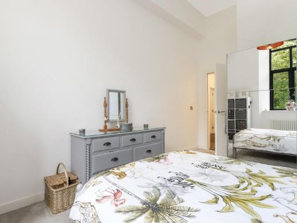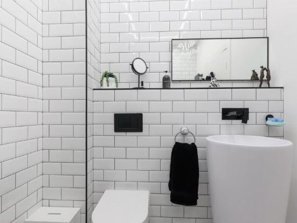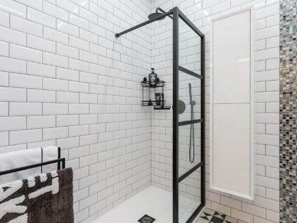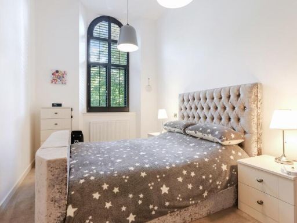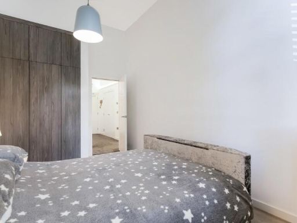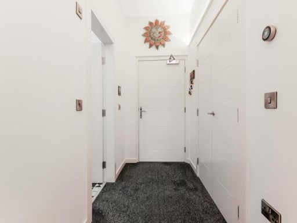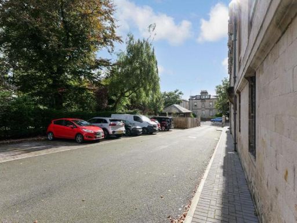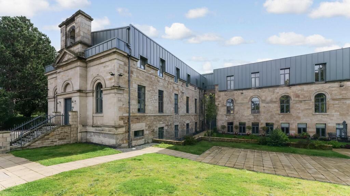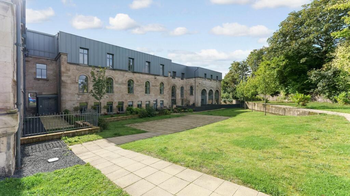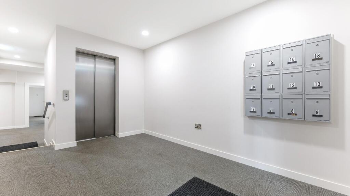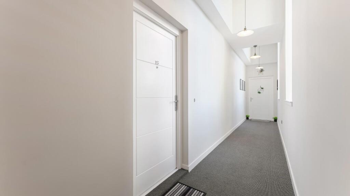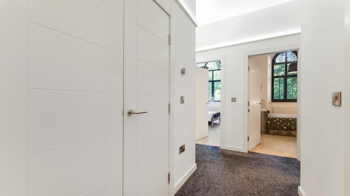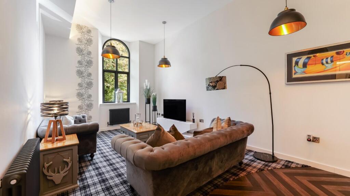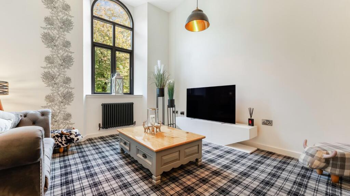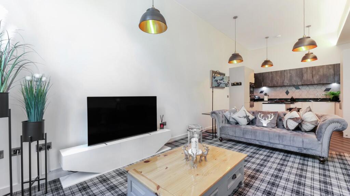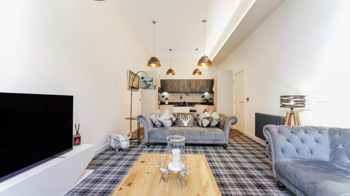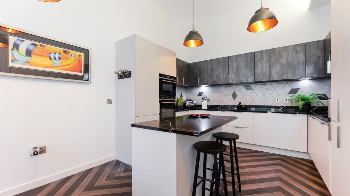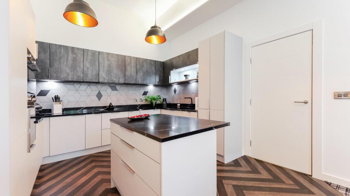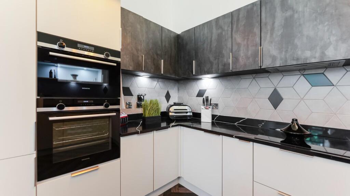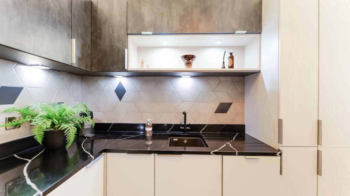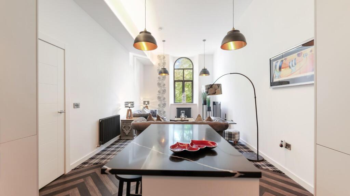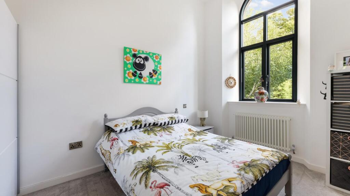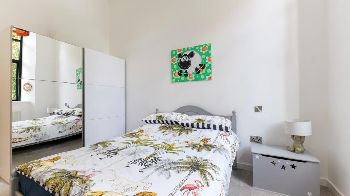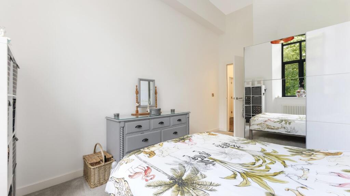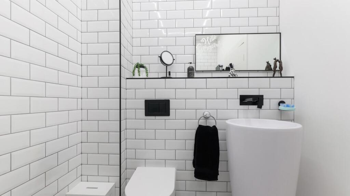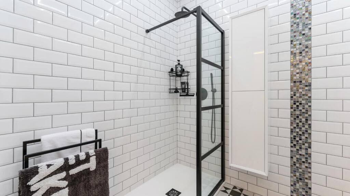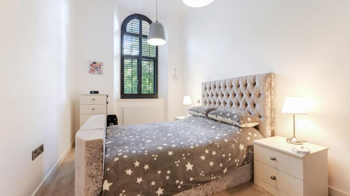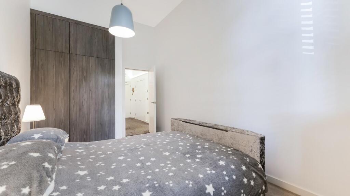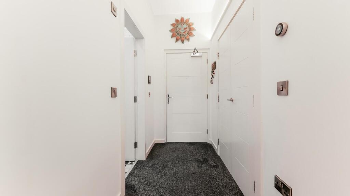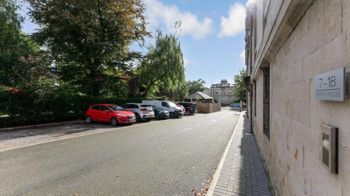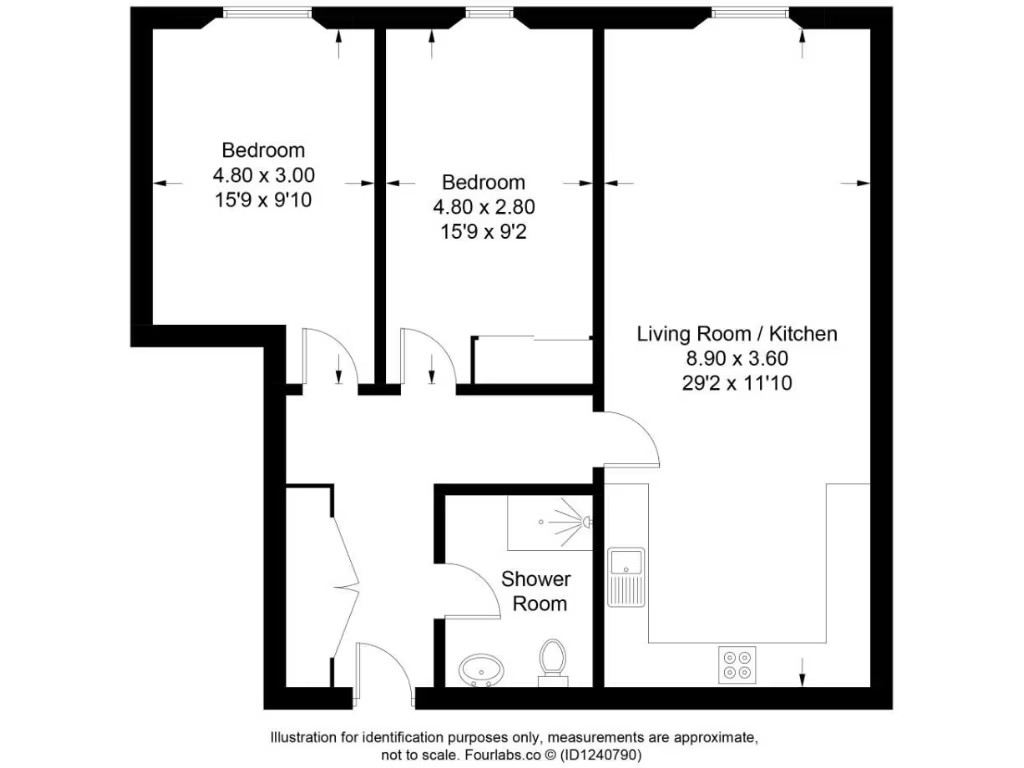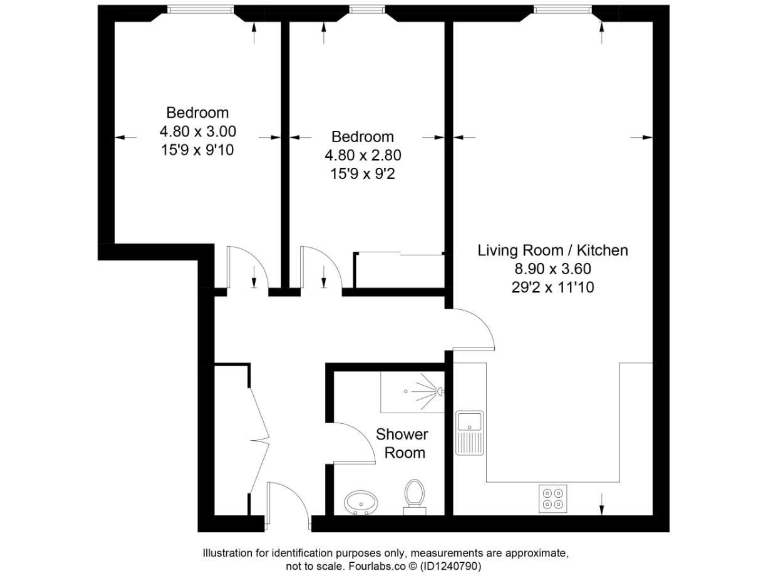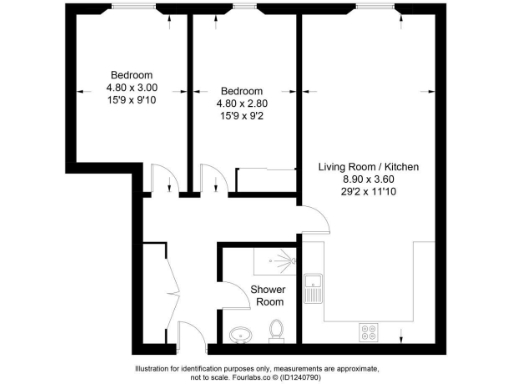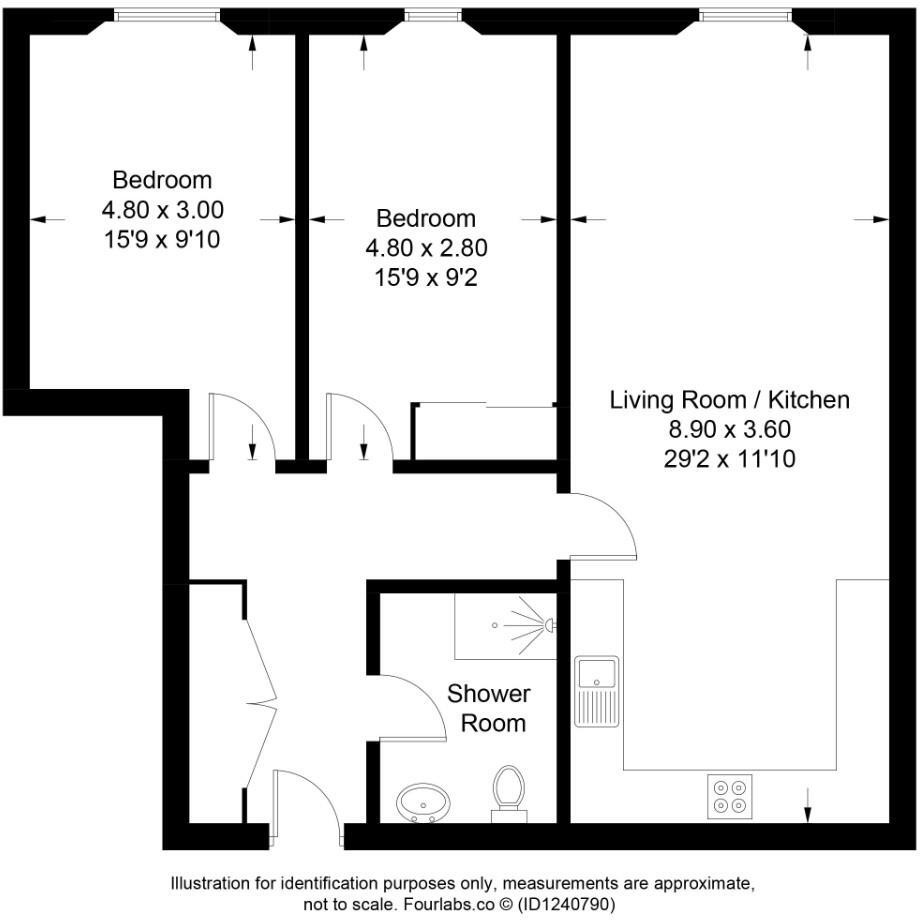Summary - 13, FORTH HOUSE, ABBOTSHALL ROAD KY1 1AN
2 bed 1 bath Flat
Stylish two-bedroom apartment with cathedral windows, lift access and gated parking — ready to move in..
Gated development with lift and off-street parking
Open-plan lounge/kitchen with cathedral-style windows
Two double bedrooms with built-in storage
High ceilings and recent 2021 conversion finish
Freehold tenure; 644 sqft (approx) — average size
Factor/service charge £130pcm (circa £1,560pa)
Electric heating (Heatrae Sadia) — potentially higher running costs
Communal garden small and shared, not private
Light-filled, characterful and recently converted, this two-bedroom first-floor apartment in Forth House blends Victorian features with contemporary finishes. The open-plan lounge/kitchen is a standout, with cathedral-style windows and high ceilings creating a dramatic living space. The fitted German kitchen, moveable island and high-spec shower room make the flat ready to occupy with minimal immediate work required.
Practical conveniences include gated entry, lift access, private outhouse storage and off-street parking within a maintained courtyard. The property is offered freehold and was converted in 2021, so the structure and communal areas are relatively new. At around 644 sq ft, the layout suits first-time buyers or investors seeking a low-maintenance, centrally located home close to transport, shops and amenities.
There are some important running-cost and location considerations. Heating is electric via a boiler and radiators, which typically costs more than gas alternatives. A factor fee/service charge of £130 per month (about £1,560 per year) covers communal maintenance; prospective buyers should confirm what the fee includes. The communal garden is small and shared, not a private rear garden. Energy performance is band D and council tax is band D.
Overall, this apartment offers stylish, ready-to-live accommodation with strong character and practical on-site amenities, but buyers should weigh higher energy costs and ongoing factor charges against the location and specification.
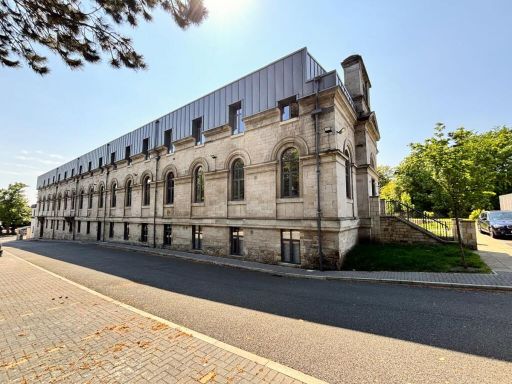 2 bedroom flat for sale in 2 Forth House, Abbotshall Road, Kirkcaldy, KY1 — £190,000 • 2 bed • 1 bath • 721 ft²
2 bedroom flat for sale in 2 Forth House, Abbotshall Road, Kirkcaldy, KY1 — £190,000 • 2 bed • 1 bath • 721 ft²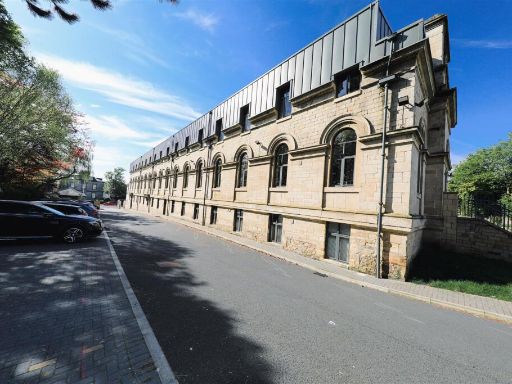 1 bedroom flat for sale in Forth House, Abbotshall Road, Kirkcaldy, KY1 — £150,000 • 1 bed • 1 bath • 448 ft²
1 bedroom flat for sale in Forth House, Abbotshall Road, Kirkcaldy, KY1 — £150,000 • 1 bed • 1 bath • 448 ft²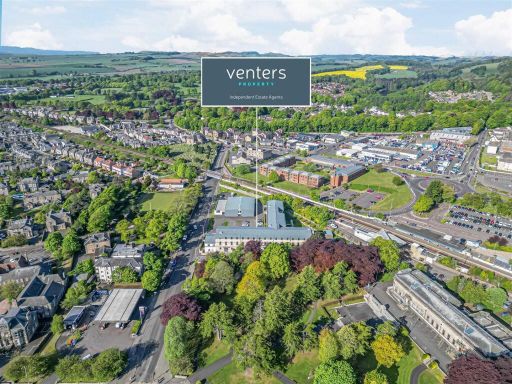 3 bedroom flat for sale in Forth House, Abbotshall Road, Kirkcaldy, KY1 — £260,000 • 3 bed • 1 bath • 1098 ft²
3 bedroom flat for sale in Forth House, Abbotshall Road, Kirkcaldy, KY1 — £260,000 • 3 bed • 1 bath • 1098 ft²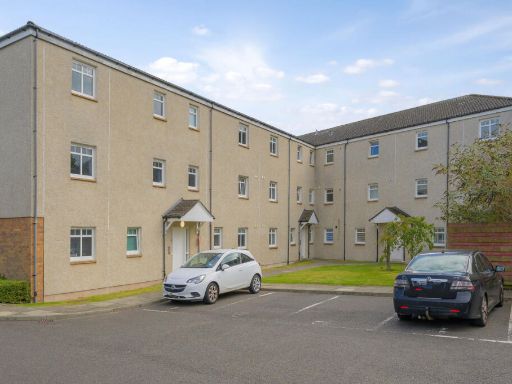 2 bedroom flat for sale in Meldrum Court, Kirkcaldy, KY2 — £104,750 • 2 bed • 2 bath • 646 ft²
2 bedroom flat for sale in Meldrum Court, Kirkcaldy, KY2 — £104,750 • 2 bed • 2 bath • 646 ft²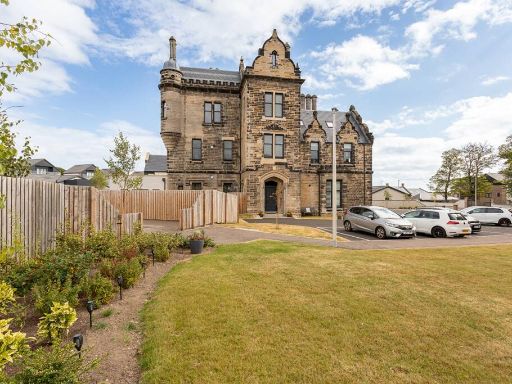 3 bedroom flat for sale in 9 Forth Park Crescent, Kirkcaldy, KY2 5AB, KY2 — £255,000 • 3 bed • 3 bath • 1205 ft²
3 bedroom flat for sale in 9 Forth Park Crescent, Kirkcaldy, KY2 5AB, KY2 — £255,000 • 3 bed • 3 bath • 1205 ft²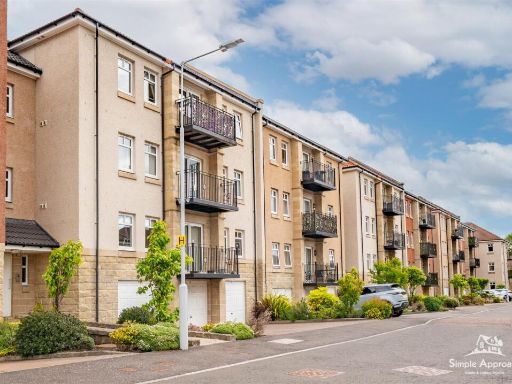 2 bedroom flat for sale in Caledonia Road, Kirkcaldy, KY2 — £209,995 • 2 bed • 1 bath • 770 ft²
2 bedroom flat for sale in Caledonia Road, Kirkcaldy, KY2 — £209,995 • 2 bed • 1 bath • 770 ft²