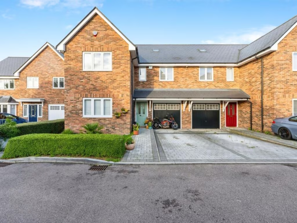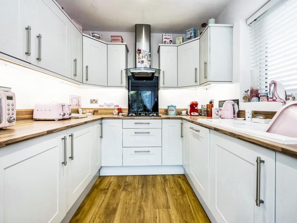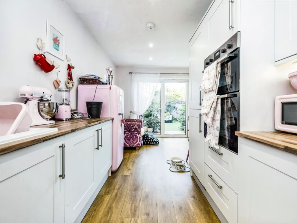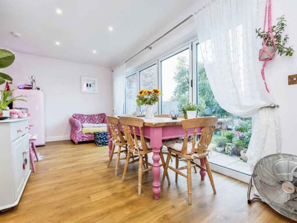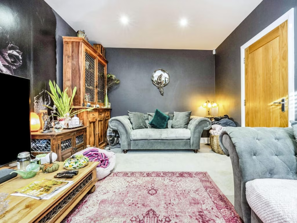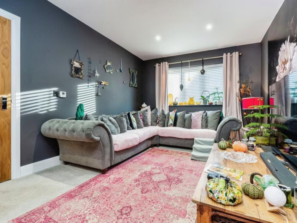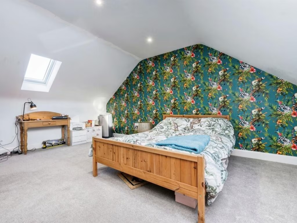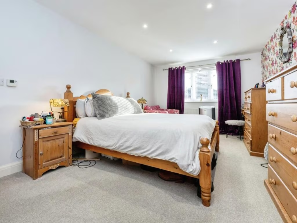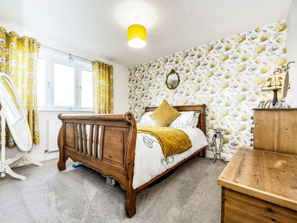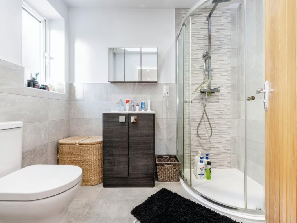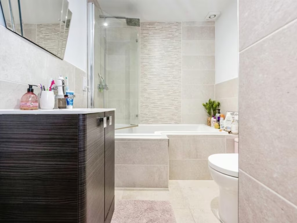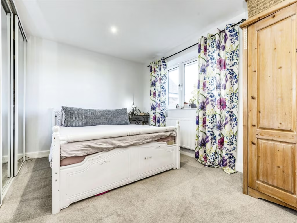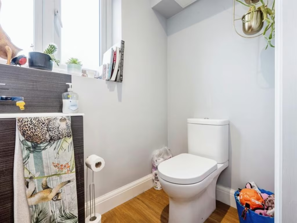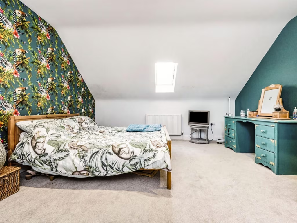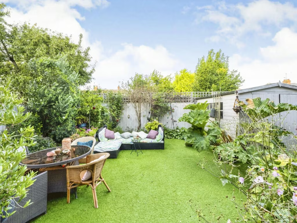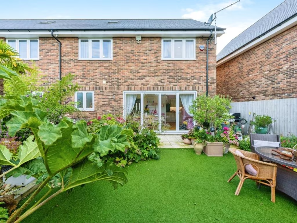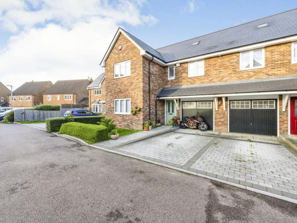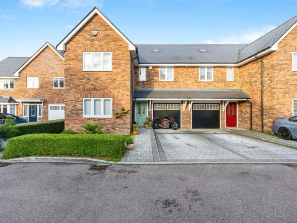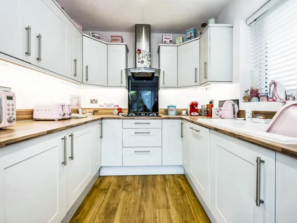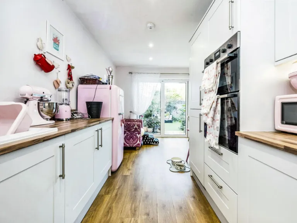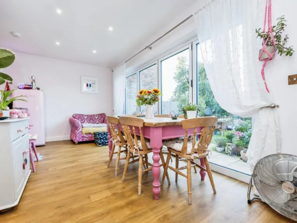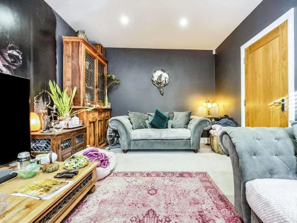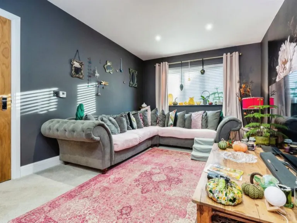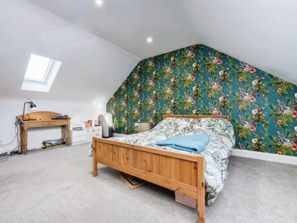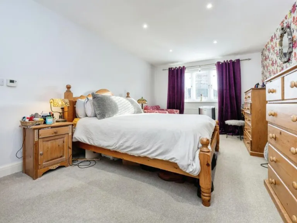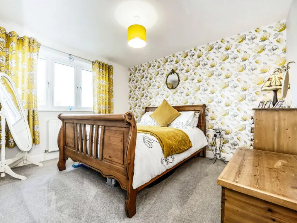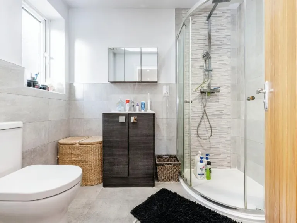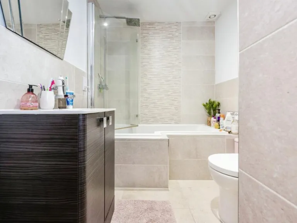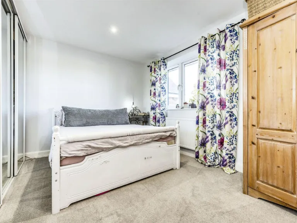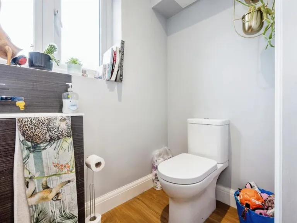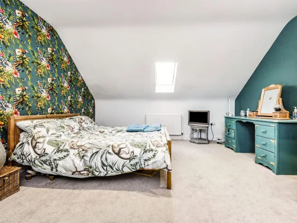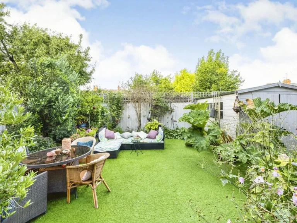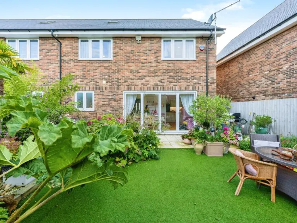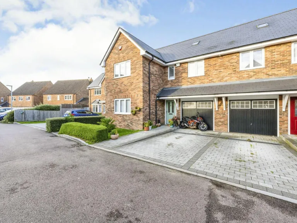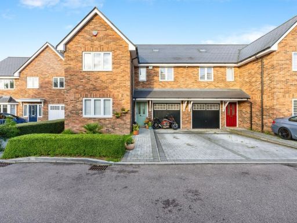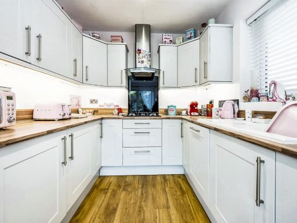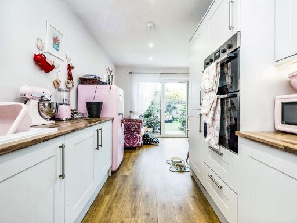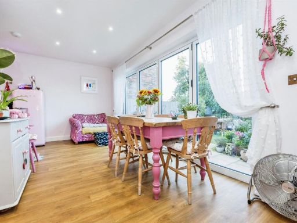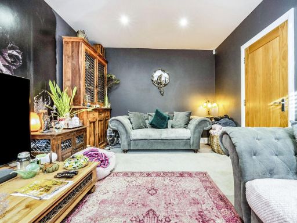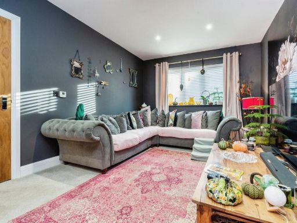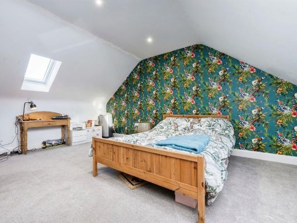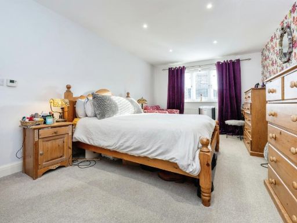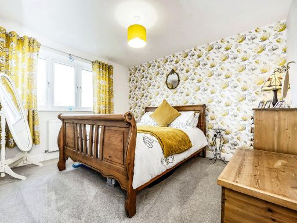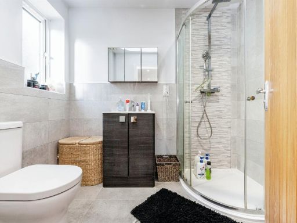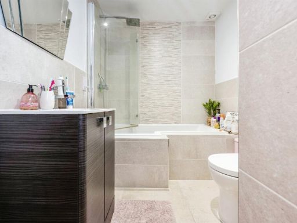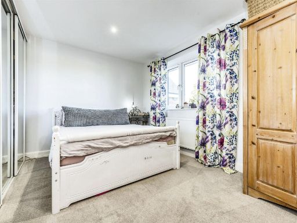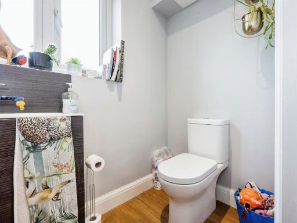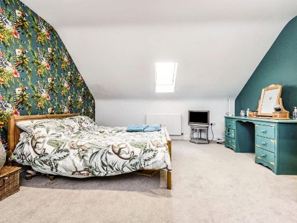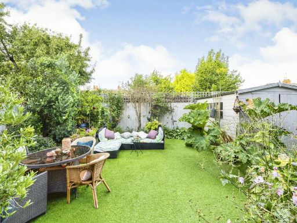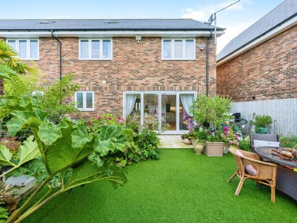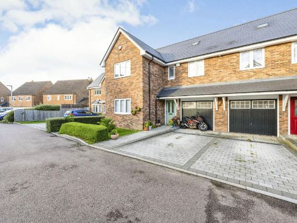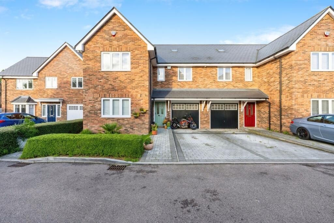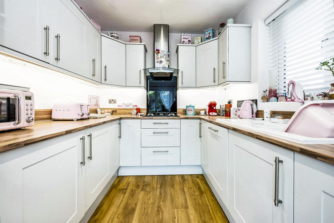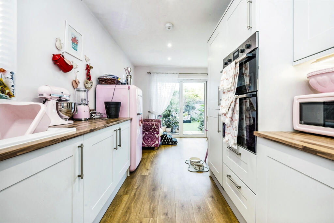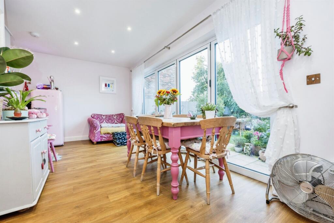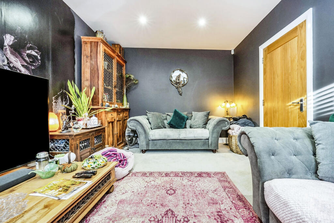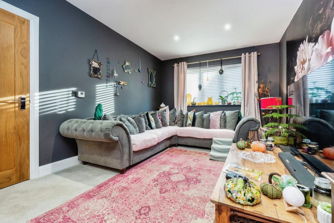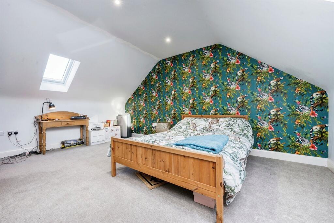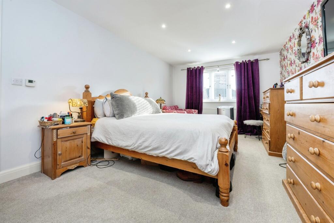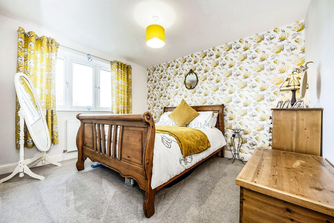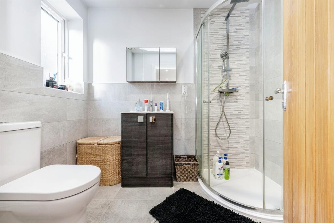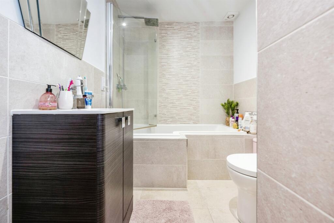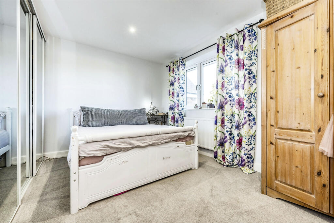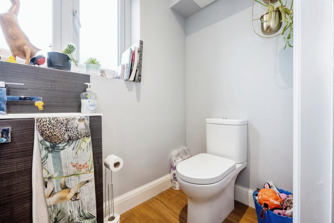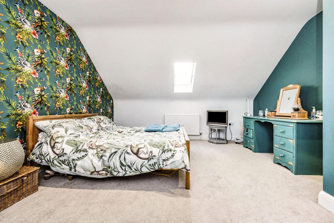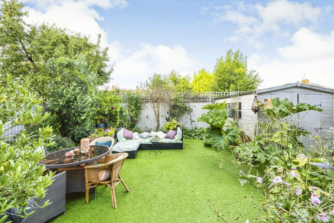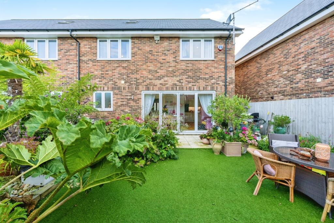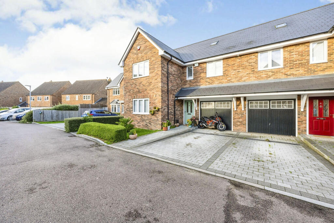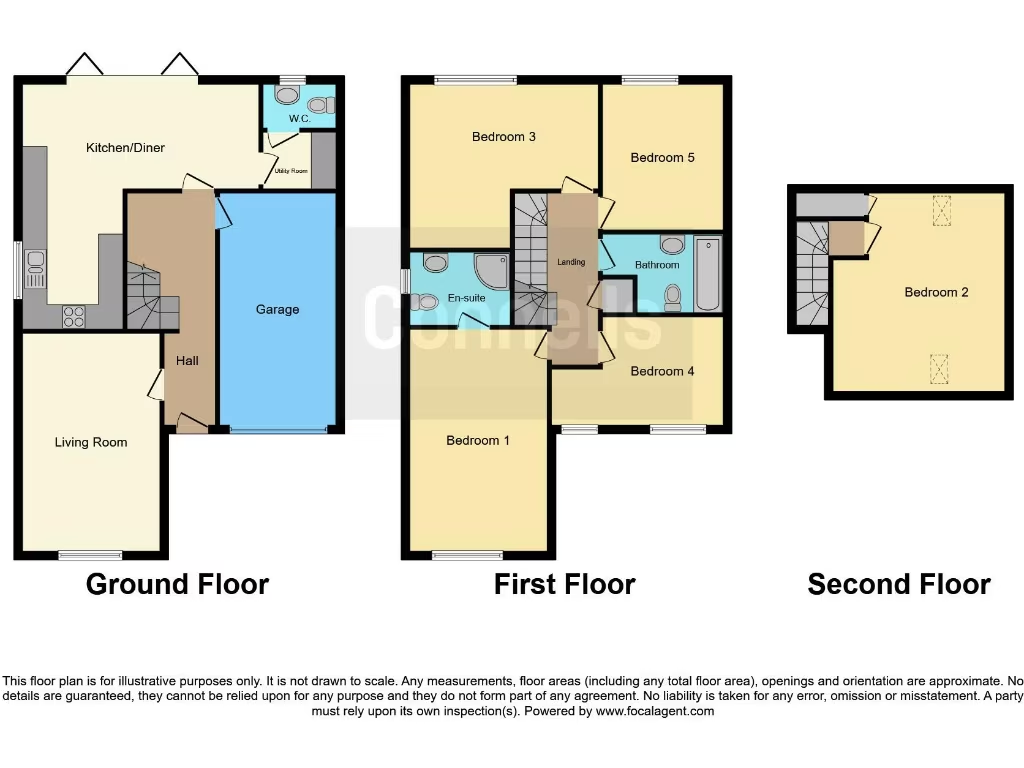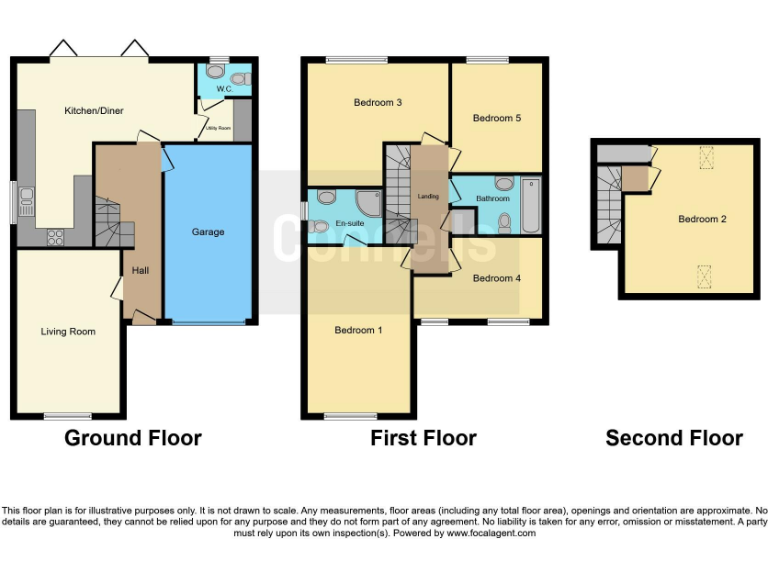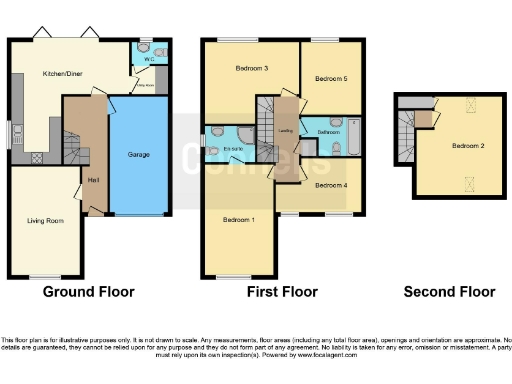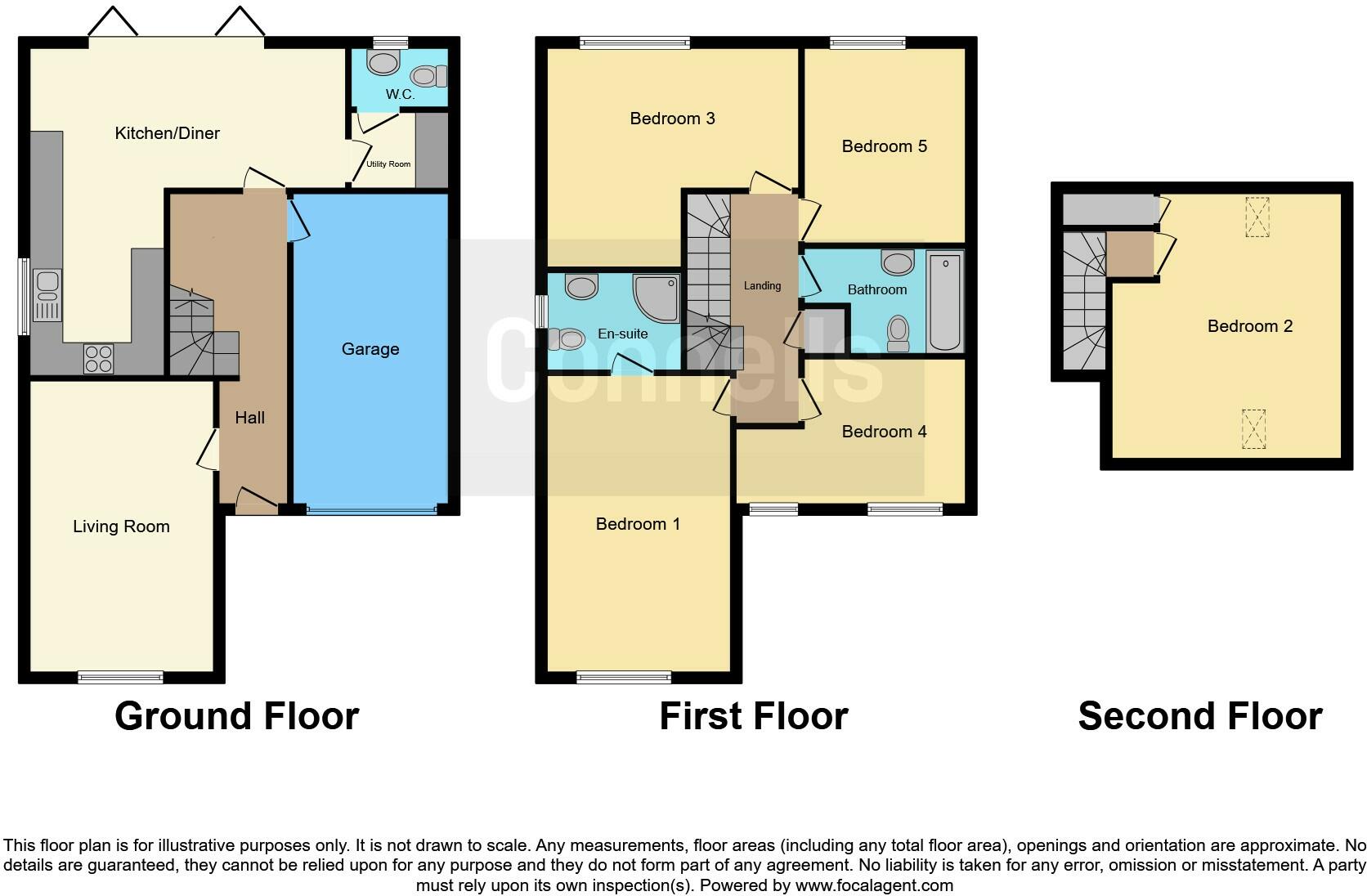Summary - Cherry Gate Gardens, Luton LU1 3FZ
5 bed 3 bath Semi-Detached
Spacious five-bedroom home with garage and bifold kitchen doors near park and station.
Private gated development with secure access
Set within a private gated development in South Luton, this contemporary five-double-bedroom semi-detached home suits growing families wanting space near transport links and parks. The ground floor offers a generous kitchen–diner with bifolding doors to the rear, plus a lounge with underfloor heating and a useful utility and cloakroom for everyday family life.
Accommodation includes five good-size bedrooms, an ensuite to the master and a loft bedroom with Velux windows, giving flexible sleeping and study options. A garage and driveway provide private parking; the plot is described as decent for outdoor play or gardening. The property benefits from mains gas heating to radiators, double glazing and generally modern finishes throughout.
Practical points to note: the stated overall size is relatively small for a five-bedroom home (approx. 1,358 sq ft), and measurements provided are for guidance only — buyers should recheck dimensions before committing. Appliances, fixtures and services have not been tested and should be checked. Council tax is moderate and local crime levels are average. The location offers quick access to M1 Junction 10 and nearby mainline train services, plus local schools and parkland opposite the development.
This house will appeal to families seeking flexible bedrooms, modern communal living and secure parking close to transport; it also suits buyers prepared to verify room sizes and the condition of fittings before purchase.
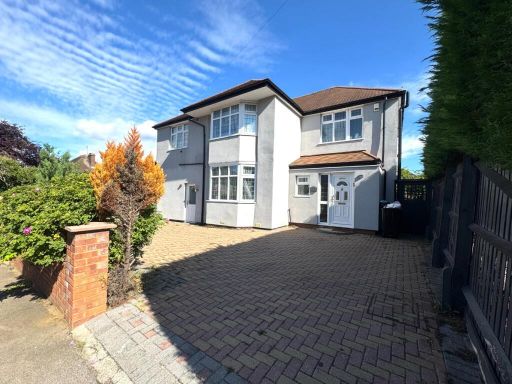 5 bedroom detached house for sale in Whitehill Avenue, Luton, LU1 — £825,000 • 5 bed • 4 bath • 1841 ft²
5 bedroom detached house for sale in Whitehill Avenue, Luton, LU1 — £825,000 • 5 bed • 4 bath • 1841 ft²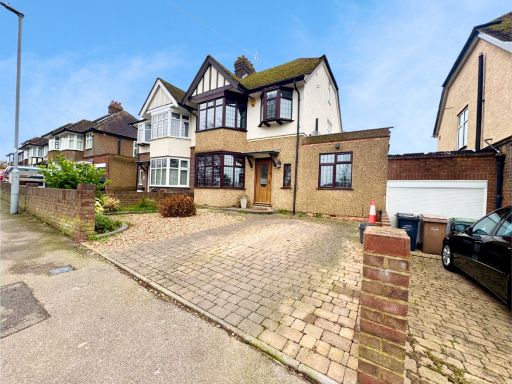 5 bedroom semi-detached house for sale in West Hill Road, Luton, LU1 — £500,000 • 5 bed • 2 bath • 1396 ft²
5 bedroom semi-detached house for sale in West Hill Road, Luton, LU1 — £500,000 • 5 bed • 2 bath • 1396 ft²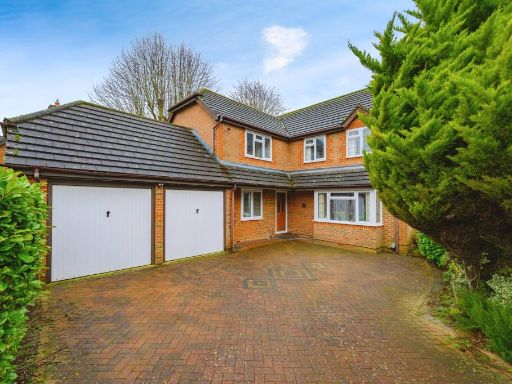 5 bedroom detached house for sale in Greenside Park, LUTON, Bedfordshire, LU2 — £700,000 • 5 bed • 3 bath • 1925 ft²
5 bedroom detached house for sale in Greenside Park, LUTON, Bedfordshire, LU2 — £700,000 • 5 bed • 3 bath • 1925 ft²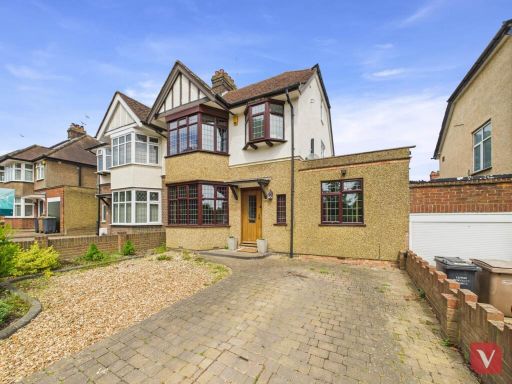 5 bedroom semi-detached house for sale in West Hill Road, Luton, LU1 — £500,000 • 5 bed • 1 bath • 1733 ft²
5 bedroom semi-detached house for sale in West Hill Road, Luton, LU1 — £500,000 • 5 bed • 1 bath • 1733 ft²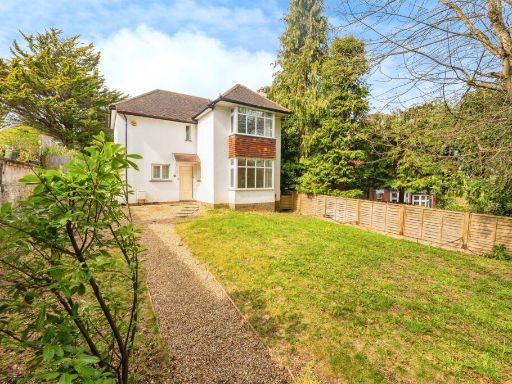 3 bedroom detached house for sale in London Road, Luton, LU1 — £460,000 • 3 bed • 1 bath • 1066 ft²
3 bedroom detached house for sale in London Road, Luton, LU1 — £460,000 • 3 bed • 1 bath • 1066 ft²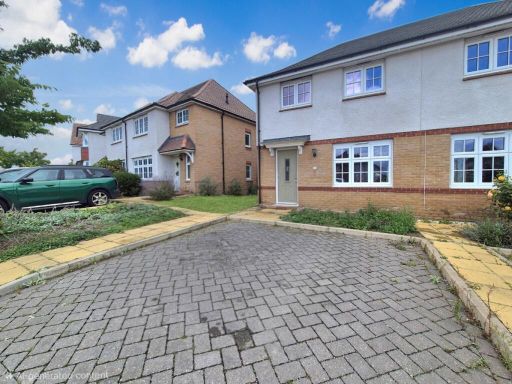 3 bedroom semi-detached house for sale in Hunting Drive, Luton, Bedfordshire, LU2 0GA, LU2 — £425,000 • 3 bed • 2 bath • 872 ft²
3 bedroom semi-detached house for sale in Hunting Drive, Luton, Bedfordshire, LU2 0GA, LU2 — £425,000 • 3 bed • 2 bath • 872 ft²