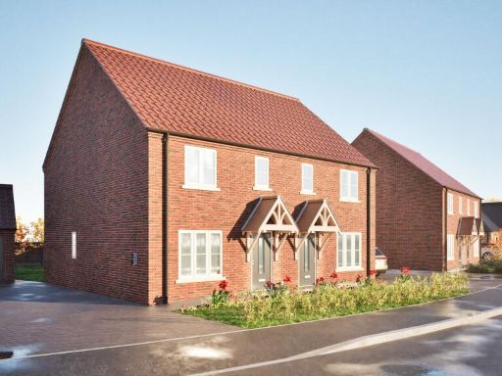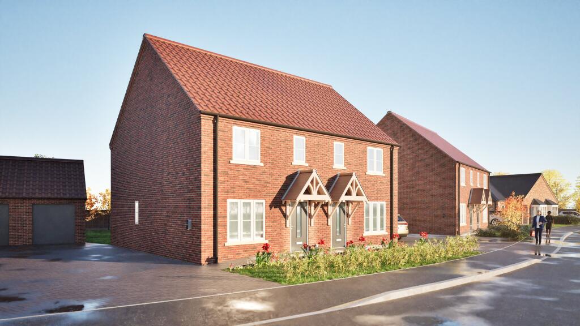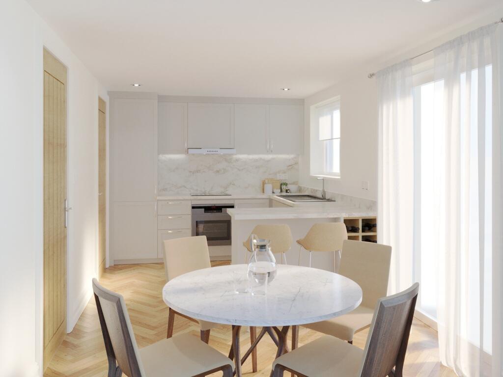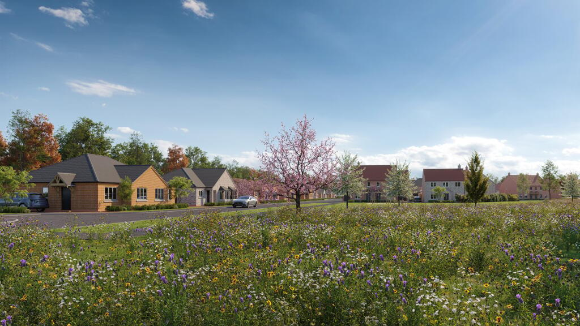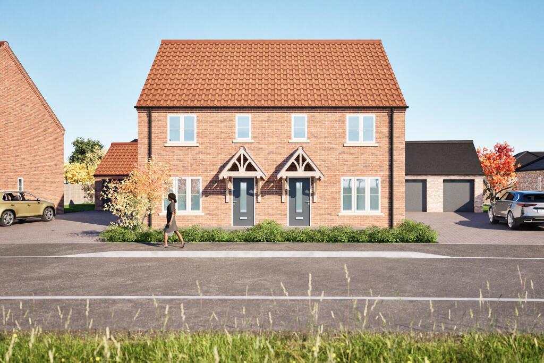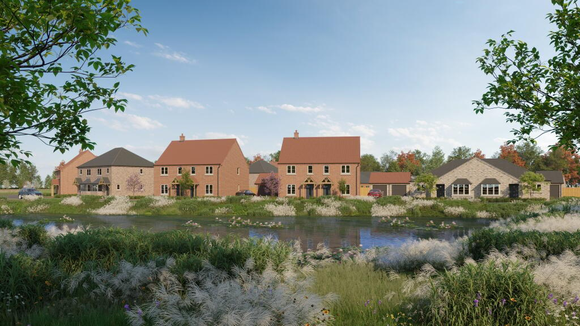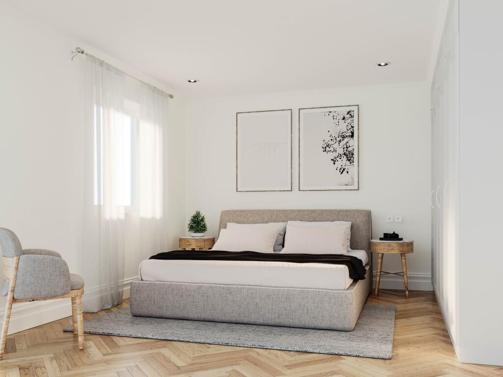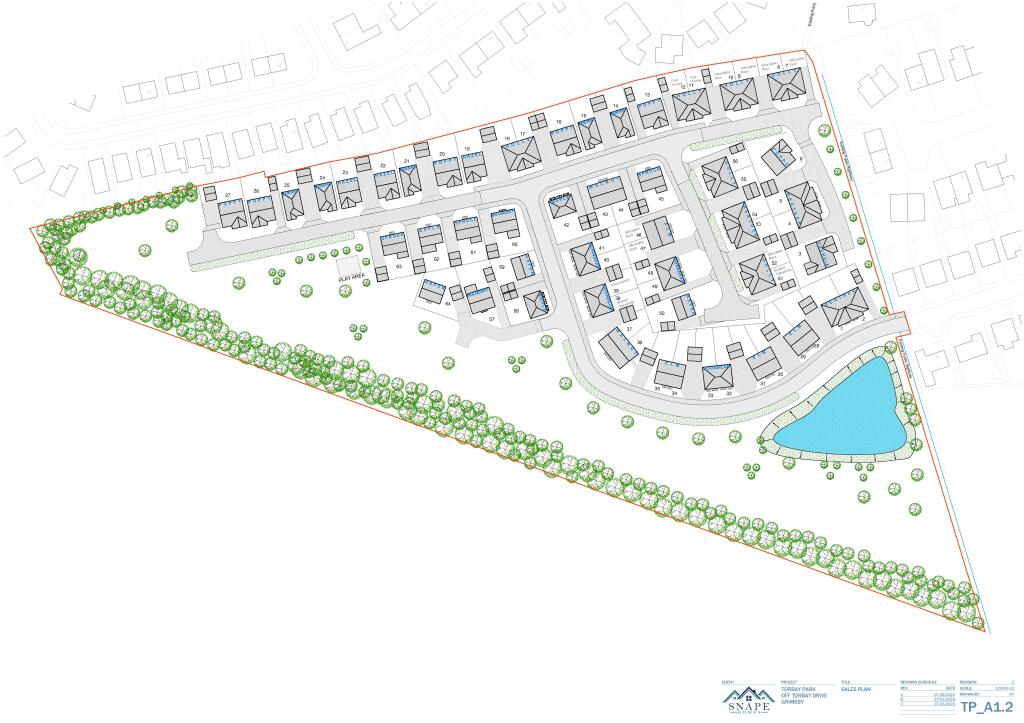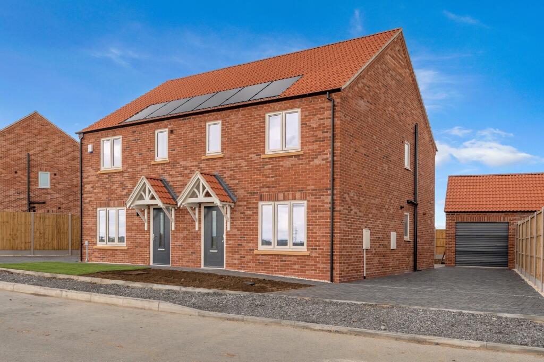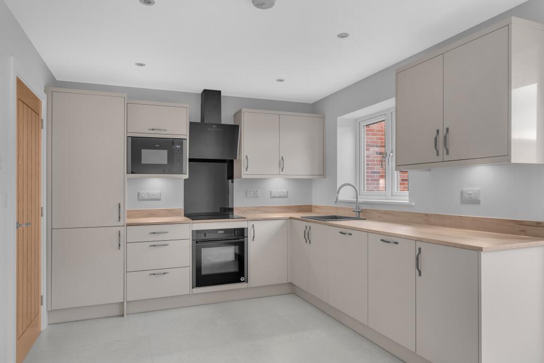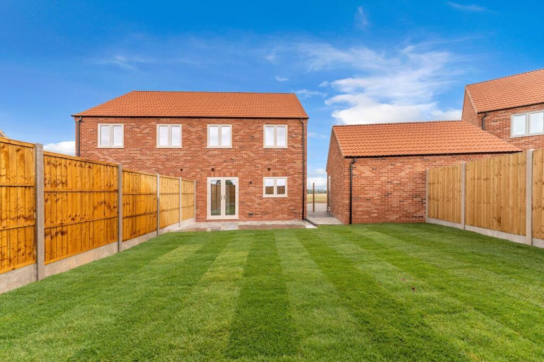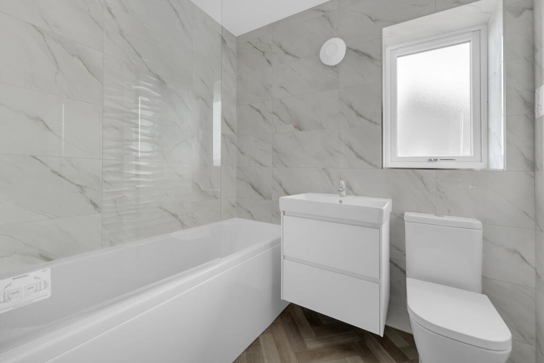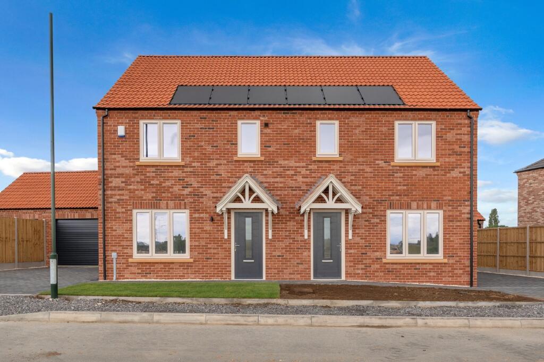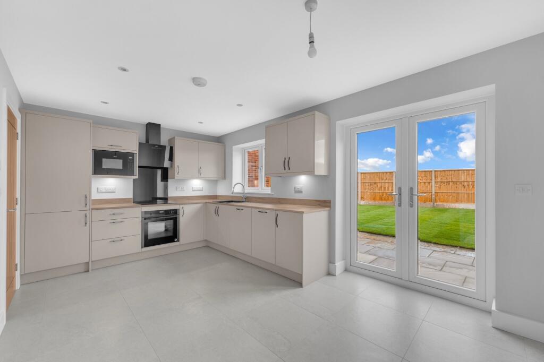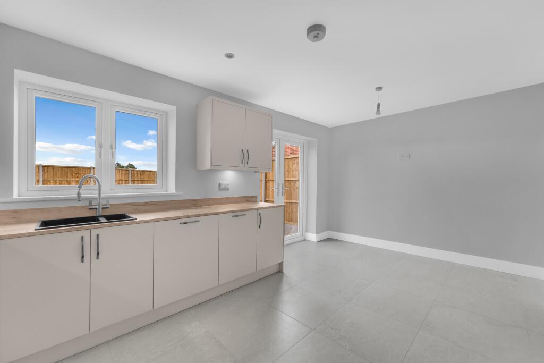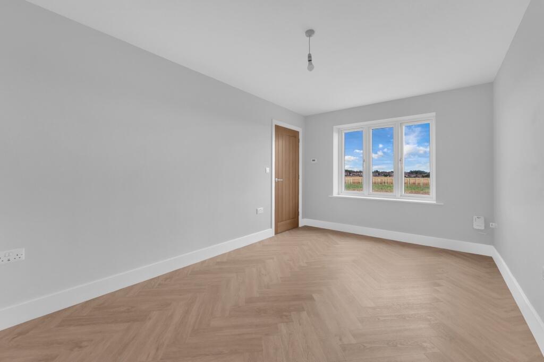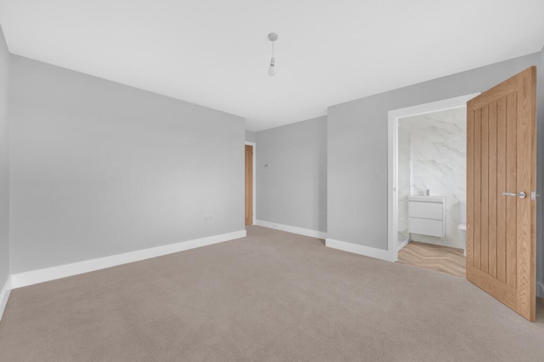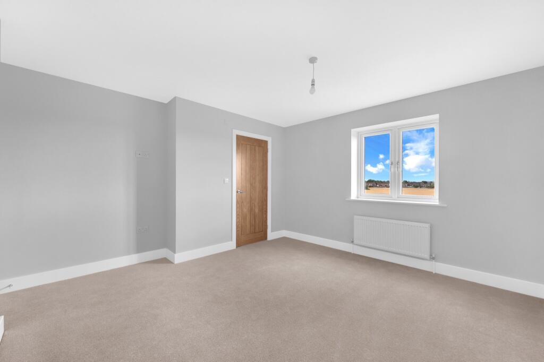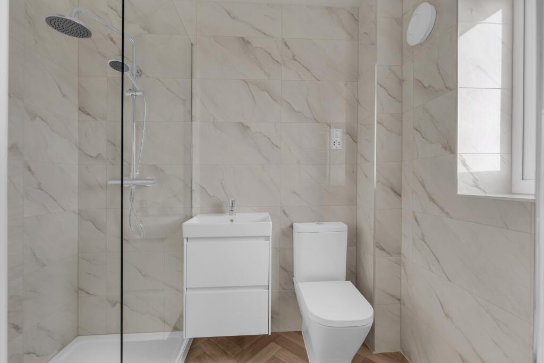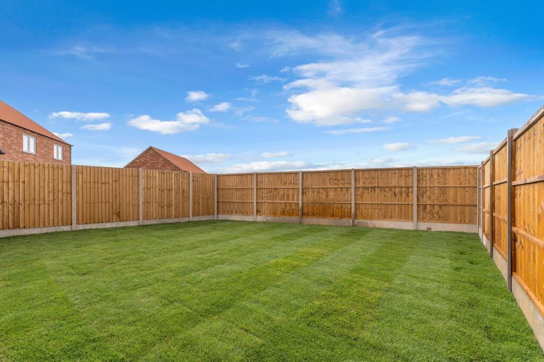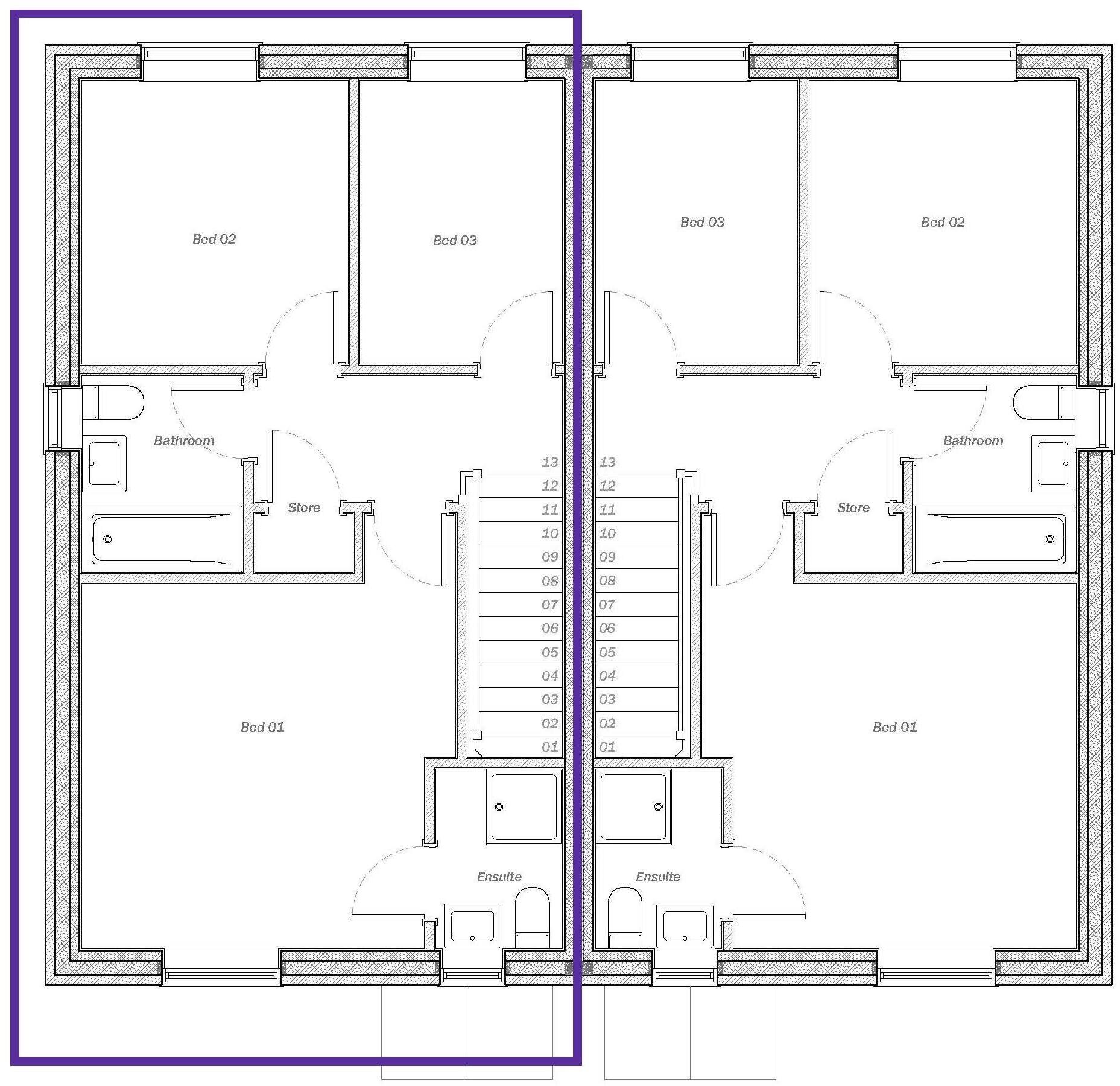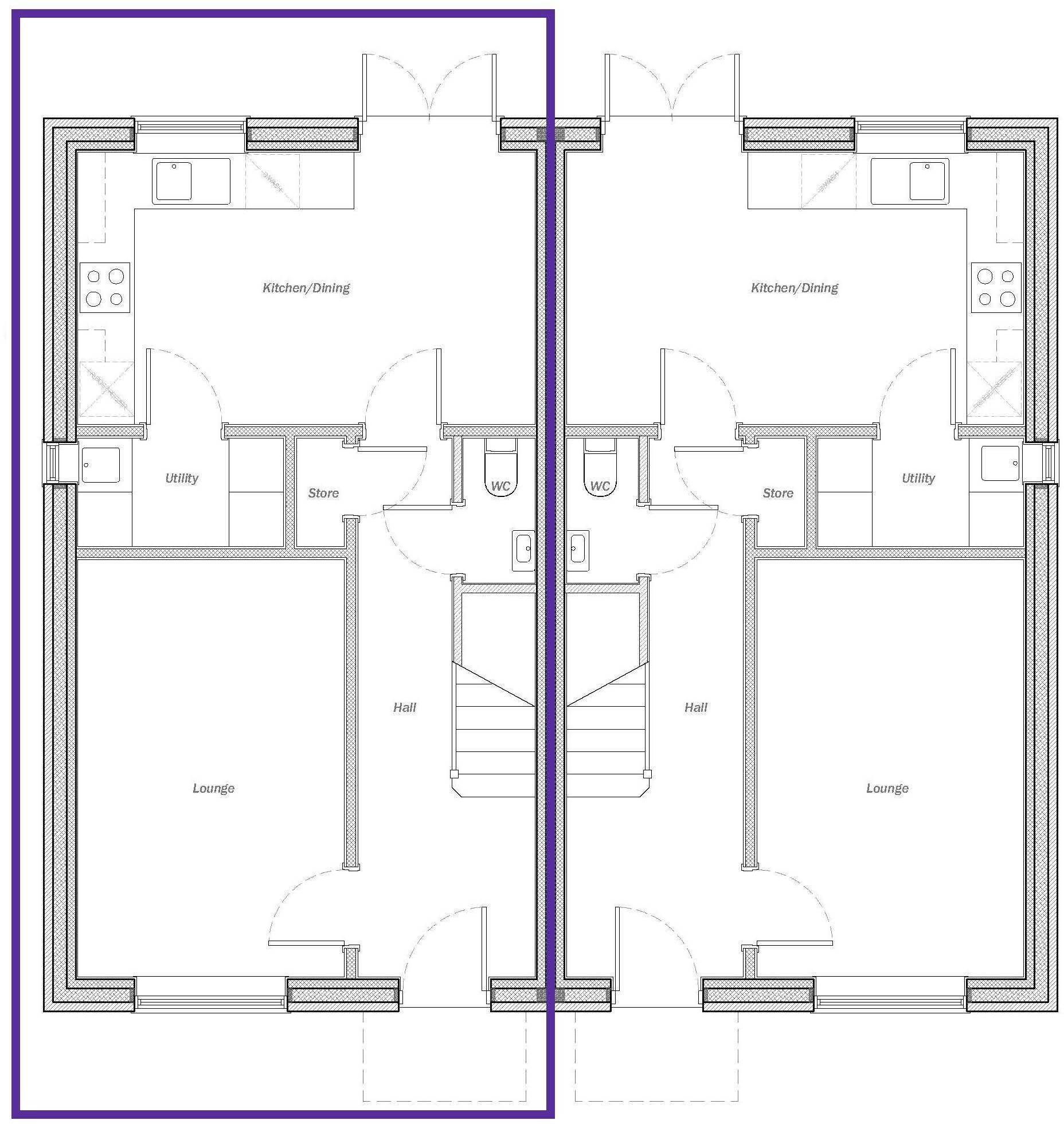Summary - The Elm, Plot 29, Torbay Park, Scartho, Grimsby DN33 3BQ
3 bed 2 bath Semi-Detached
Energy-efficient new-build semi with garage, large plot and contemporary finishes.
Underfloor heating to ground floor and PV solar panels reduce running costs
Car charging point and high electrical specification included
Garage with electric roller door, driveway and large plot
Modern open-plan kitchen/diner; choice of kitchen and bathroom finishes
Compact internal area (~680 sq ft); rooms arranged for efficient family living
Tenure verbally advised freehold but not yet formally confirmed
Estate Management Company to maintain public open spaces; annual fee payable
Developer may amend plans and specification; images illustrative only
A newly built three-bedroom semi-detached home in the Torbay Park development, The Elm (Plot 29) pairs modern specification with practical family layout. The ground floor benefits from underfloor heating, an open-plan kitchen/diner with choice of fittings, and a utility; upstairs offers a generous master with en-suite plus two further bedrooms and a family bathroom. Energy-saving PV solar panels and a car charging point reduce running costs and suit an eco-aware household.
Outside, the property sits on a large plot with a fenced rear garden, paved patio, block-paved driveway and a single garage with electric roller door, power and light. The development is adjacent to open fields and close to Scartho’s amenities and well-regarded local schools, making this a convenient choice for families wanting suburban space with fast broadband and excellent mobile signal.
Buyers should note the property’s internal floor area is relatively compact (about 680 sq ft) despite the large plot; the layout is geared to efficient family living rather than expansive rooms. Tenure is verbally advised as freehold but not yet formally confirmed, and an estate management company will maintain public open spaces for an annual fee. The developer reserves the right to amend plans and specifications.
Overall, Plot 29 suits first-time buyers or young families seeking a modern, low-carbon home with garage parking and contemporary fixtures. It offers strong practical features and energy efficiencies, but purchasers should check final specifications, confirmed tenure and the estate management arrangements before committing.
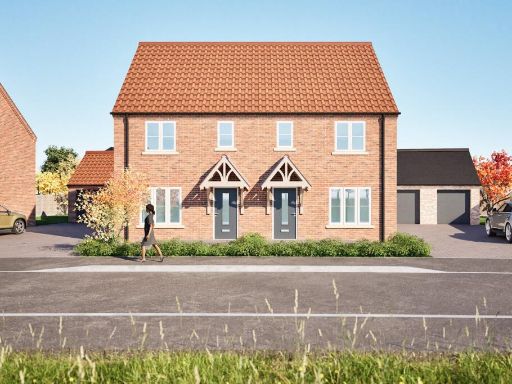 3 bedroom semi-detached house for sale in The Elm, Plot 28, Torbay Park, Scartho, Grimsby, DN33 — £242,500 • 3 bed • 2 bath • 680 ft²
3 bedroom semi-detached house for sale in The Elm, Plot 28, Torbay Park, Scartho, Grimsby, DN33 — £242,500 • 3 bed • 2 bath • 680 ft²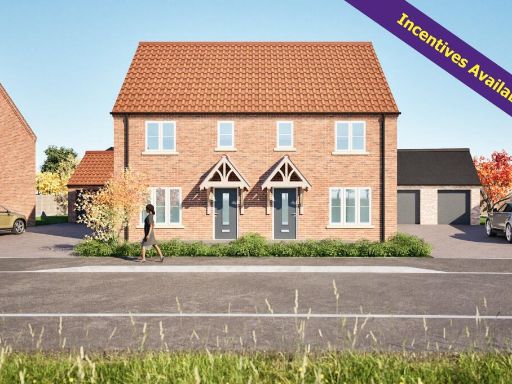 3 bedroom semi-detached house for sale in The Elm, Plot 34, Torbay Park, Scartho, Grimsby, DN33 — £242,500 • 3 bed • 2 bath • 680 ft²
3 bedroom semi-detached house for sale in The Elm, Plot 34, Torbay Park, Scartho, Grimsby, DN33 — £242,500 • 3 bed • 2 bath • 680 ft²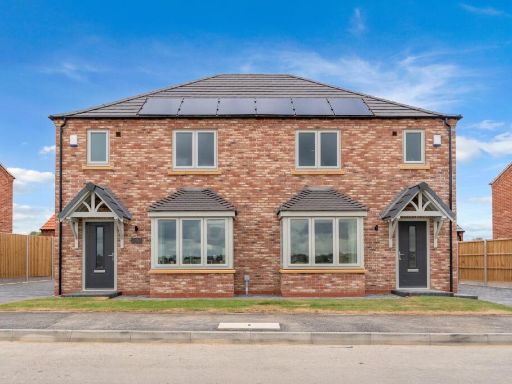 3 bedroom semi-detached house for sale in The Hornbeam, Plot 40, Torbay Park, Scartho, Grimsby, DN33 — £244,950 • 3 bed • 2 bath • 669 ft²
3 bedroom semi-detached house for sale in The Hornbeam, Plot 40, Torbay Park, Scartho, Grimsby, DN33 — £244,950 • 3 bed • 2 bath • 669 ft²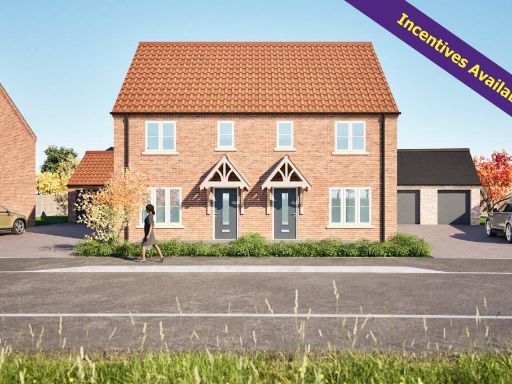 3 bedroom semi-detached house for sale in The Elm, Plot 30, Torbay Park, Scartho, Grimsby, DN33 — £242,500 • 3 bed • 2 bath • 680 ft²
3 bedroom semi-detached house for sale in The Elm, Plot 30, Torbay Park, Scartho, Grimsby, DN33 — £242,500 • 3 bed • 2 bath • 680 ft²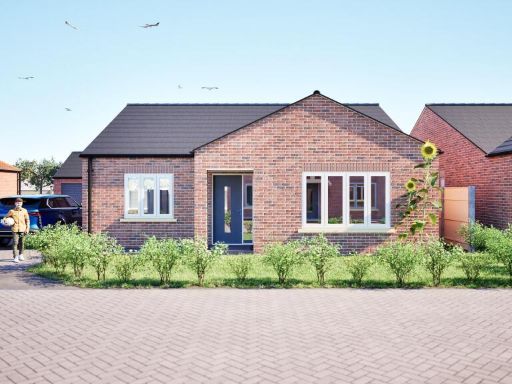 3 bedroom detached bungalow for sale in Plot 16, Torbay Park, Scartho, Grimsby, DN33 — £299,950 • 3 bed • 2 bath • 666 ft²
3 bedroom detached bungalow for sale in Plot 16, Torbay Park, Scartho, Grimsby, DN33 — £299,950 • 3 bed • 2 bath • 666 ft²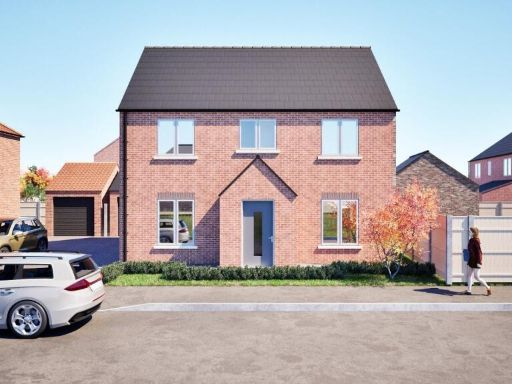 4 bedroom detached house for sale in Plot 64, Torbay Park, Scartho, Grimsby, DN33 — £340,000 • 4 bed • 2 bath • 1052 ft²
4 bedroom detached house for sale in Plot 64, Torbay Park, Scartho, Grimsby, DN33 — £340,000 • 4 bed • 2 bath • 1052 ft²





































