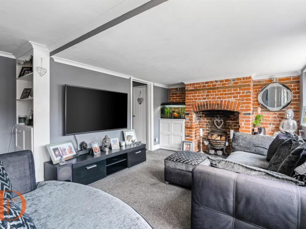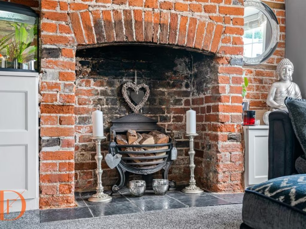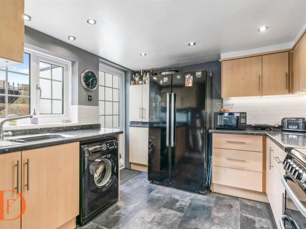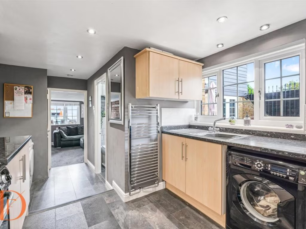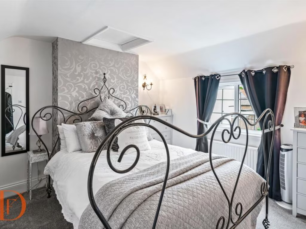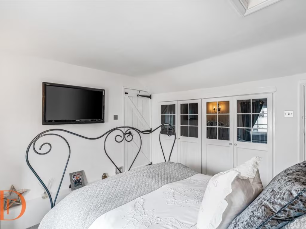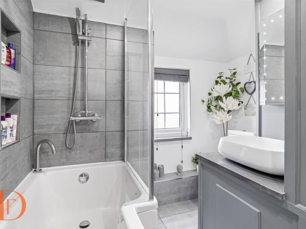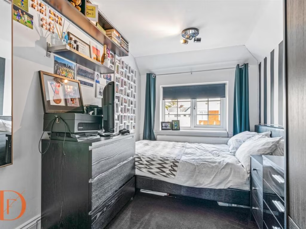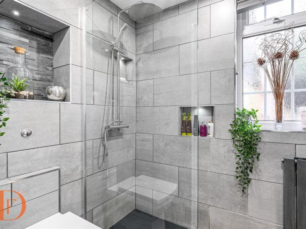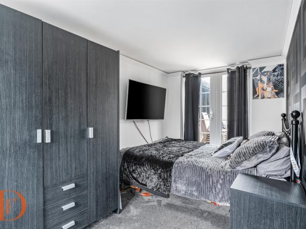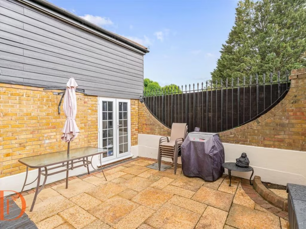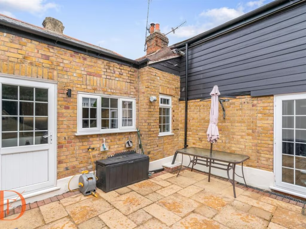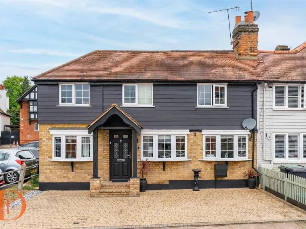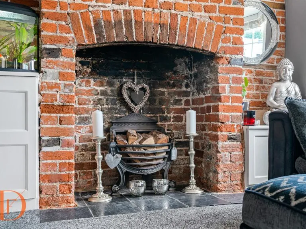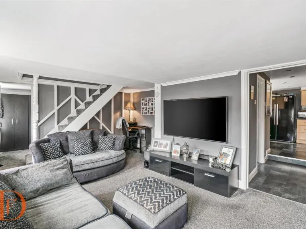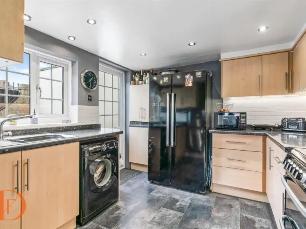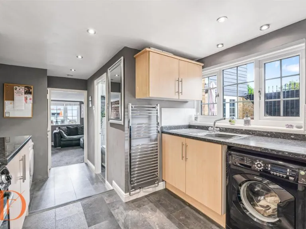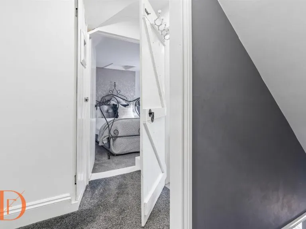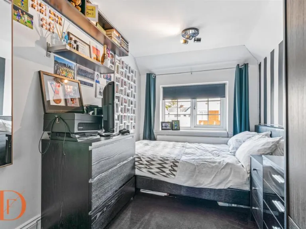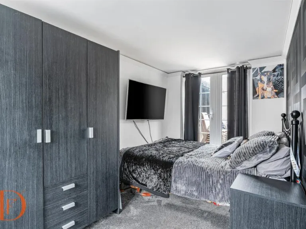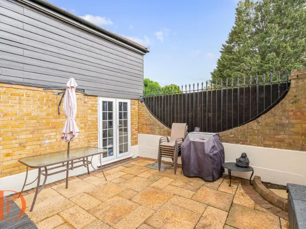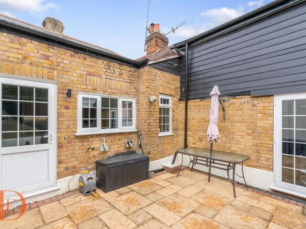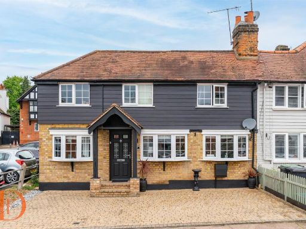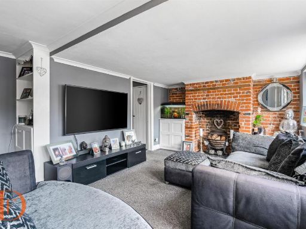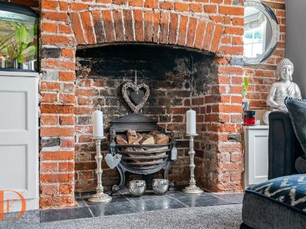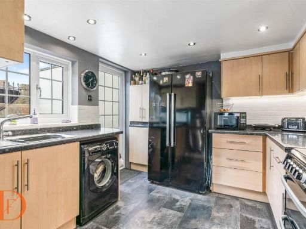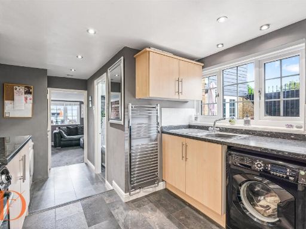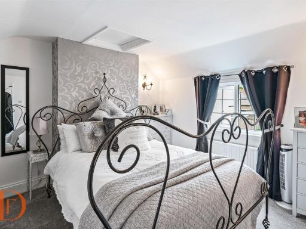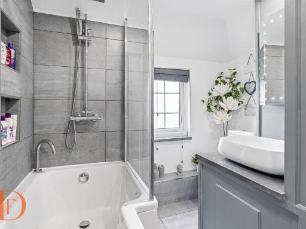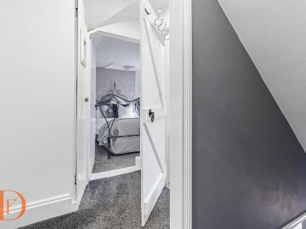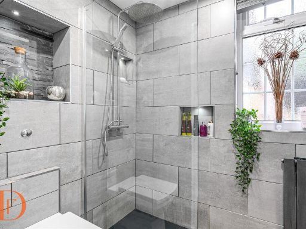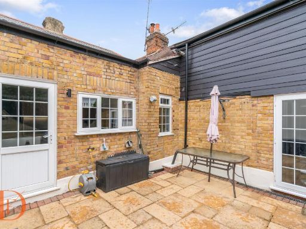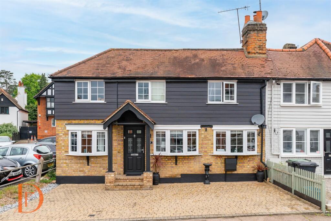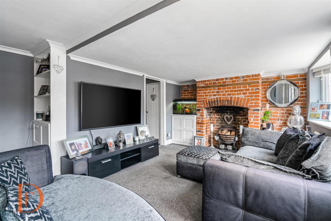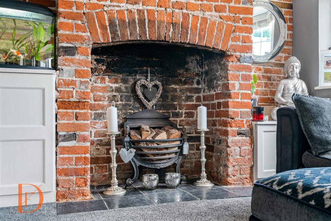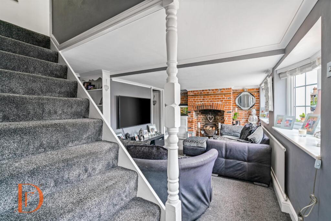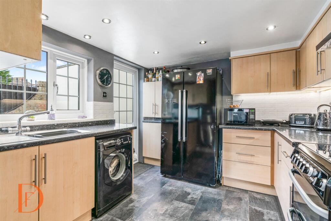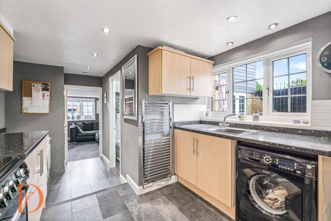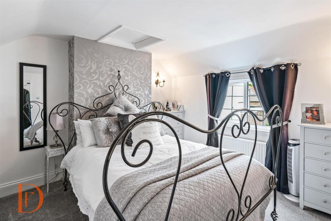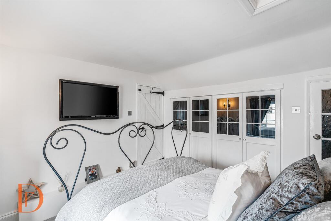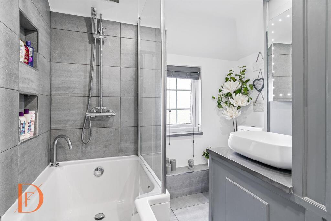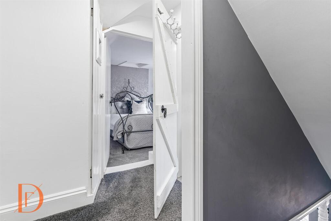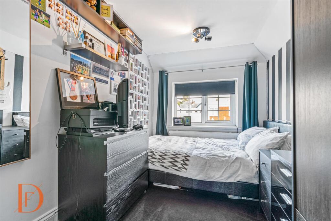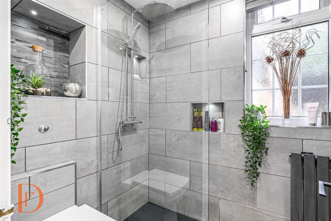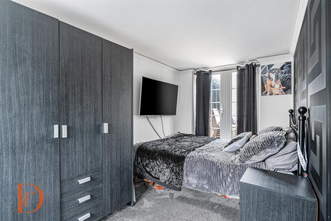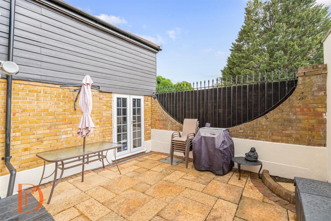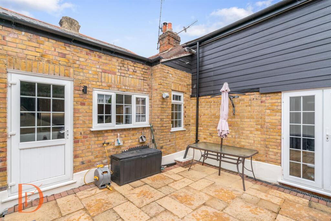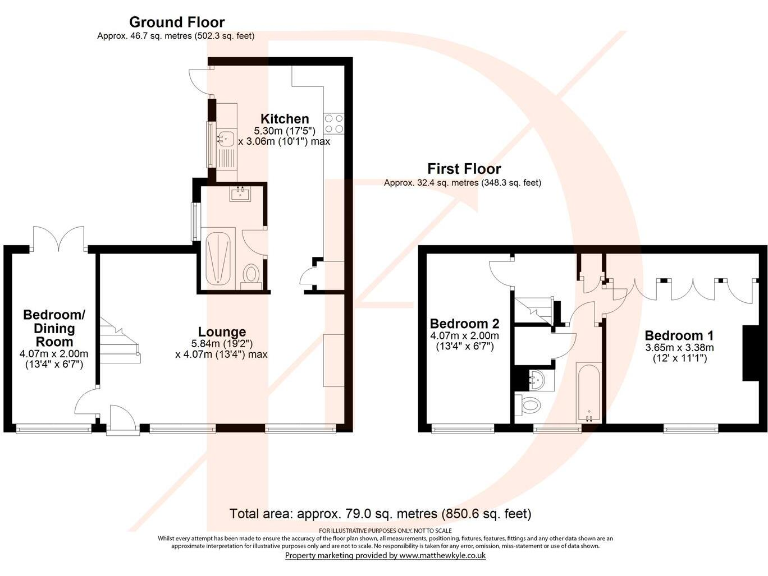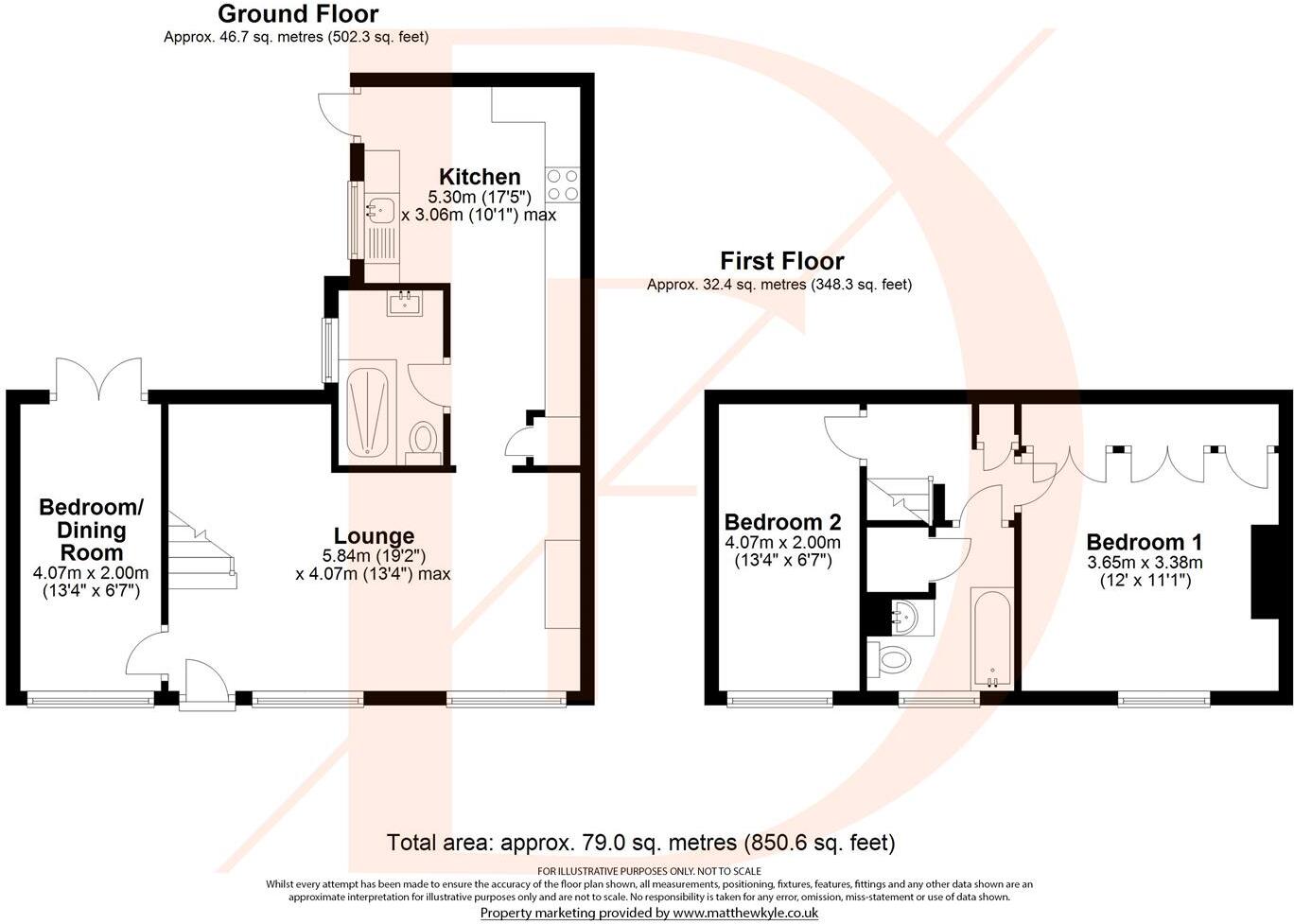Summary - 4 Smarts Lane IG10 4BX
3 bed 2 bath End of Terrace
Bright central-location family home minutes from station and Epping Forest.
0.4 miles to Loughton Central Line station, quick commuter access
Victorian character: bay windows, exposed brick fireplace, period details
Three bedrooms and two bathrooms; recently fitted upstairs bathroom
Private, well-kept rear courtyard garden; small plot, limited expansion
Two off-street parking spaces to front; residents’ parking permits apply
Approx. 850 sq ft; freehold tenure, priced at £600,000
Solid brick walls assumed uninsulated—may need thermal upgrades
Local area records higher crime levels; check local data and safety measures
A well-located three-bedroom end-of-terrace just 0.4 miles from Loughton Central Line, offered freehold at £600,000. The house (approximately 850 sq ft) mixes Victorian character—bay windows, exposed brick fireplace—with practical modern upgrades including a newly fitted bathroom and a contemporary ground-floor shower room.
Ground-floor accommodation includes a living room with feature fireplace, kitchen opening to a private courtyard garden, and a flexible double room that works as dining or bedroom space. Upstairs are two further double bedrooms and the recently installed bathroom. Two off-street parking spaces to the front add rare convenience for this street.
This home will suit families seeking quick rail links, easy access to Loughton High Road amenities, and immediate access to Epping Forest for outdoor recreation. It is compact rather than expansive (small rear plot, average overall size), so buyers should expect cosy circulation and modest storage compared with larger suburban plots.
Buyers should note some practical negatives: the house is built with solid brick walls that likely lack modern cavity insulation, so further insulation works may be needed. The wider area records higher local crime levels—worth checking with local sources—and the plot is small, limiting garden expansion. No structural survey has been carried out; purchasers should commission appropriate checks.
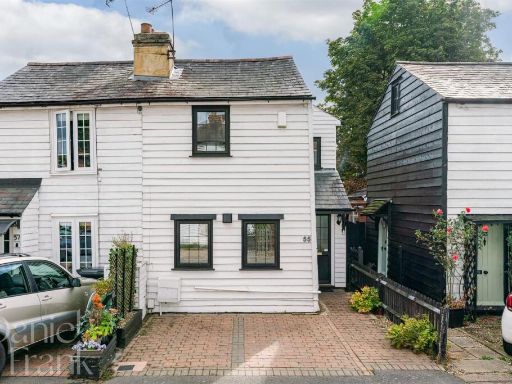 2 bedroom semi-detached house for sale in Smarts Lane, Loughton, IG10 — £595,000 • 2 bed • 1 bath • 902 ft²
2 bedroom semi-detached house for sale in Smarts Lane, Loughton, IG10 — £595,000 • 2 bed • 1 bath • 902 ft²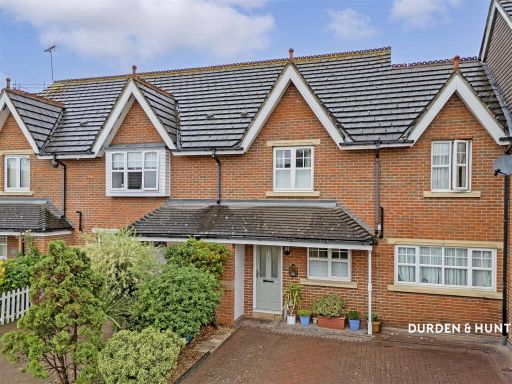 2 bedroom terraced house for sale in Smarts Lane, Loughton, IG10 — £600,000 • 2 bed • 2 bath • 780 ft²
2 bedroom terraced house for sale in Smarts Lane, Loughton, IG10 — £600,000 • 2 bed • 2 bath • 780 ft²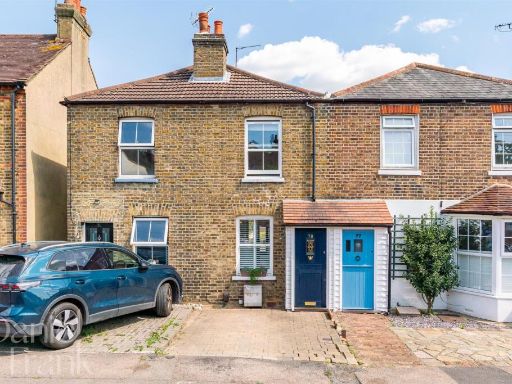 2 bedroom house for sale in Smarts Lane, Loughton, IG10 — £550,000 • 2 bed • 1 bath • 707 ft²
2 bedroom house for sale in Smarts Lane, Loughton, IG10 — £550,000 • 2 bed • 1 bath • 707 ft²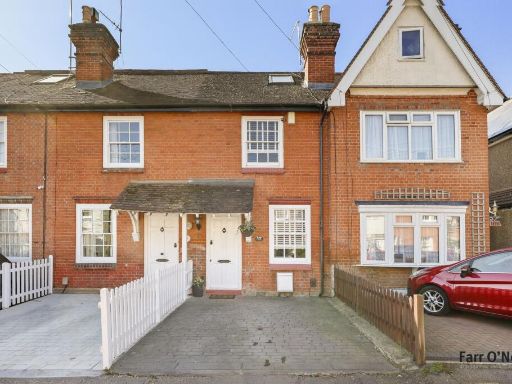 3 bedroom terraced house for sale in Smarts Lane, Loughton, IG10 — £585,000 • 3 bed • 1 bath • 798 ft²
3 bedroom terraced house for sale in Smarts Lane, Loughton, IG10 — £585,000 • 3 bed • 1 bath • 798 ft²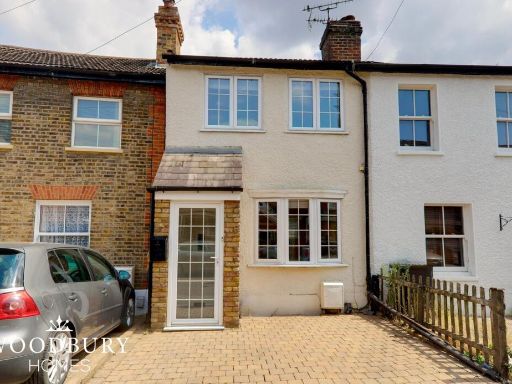 3 bedroom end of terrace house for sale in Smarts Lane, Loughton, IG10 — £625,000 • 3 bed • 2 bath • 862 ft²
3 bedroom end of terrace house for sale in Smarts Lane, Loughton, IG10 — £625,000 • 3 bed • 2 bath • 862 ft²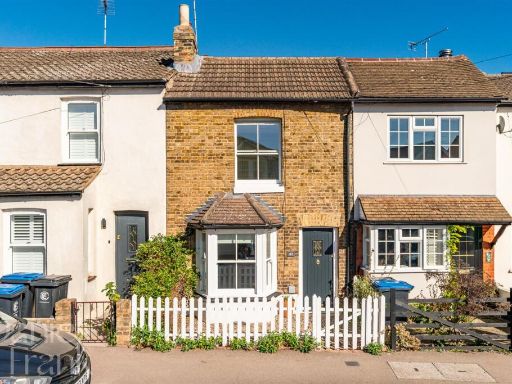 2 bedroom terraced house for sale in Forest Road, Loughton, IG10 — £600,000 • 2 bed • 1 bath • 721 ft²
2 bedroom terraced house for sale in Forest Road, Loughton, IG10 — £600,000 • 2 bed • 1 bath • 721 ft²
