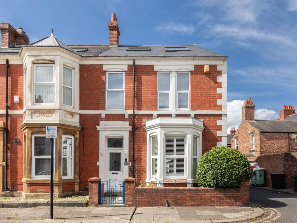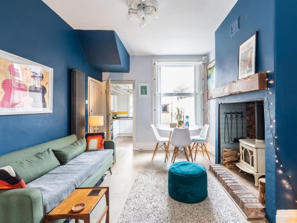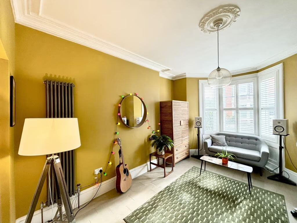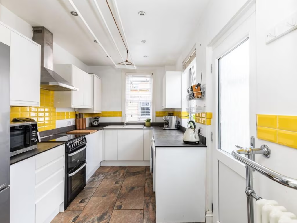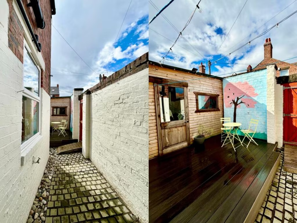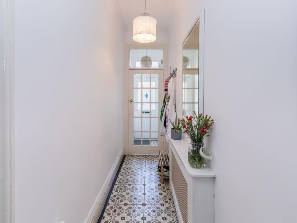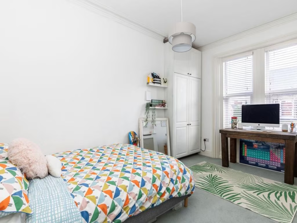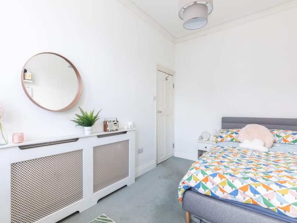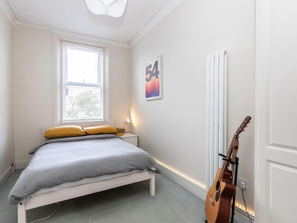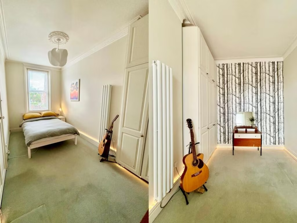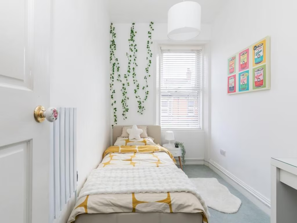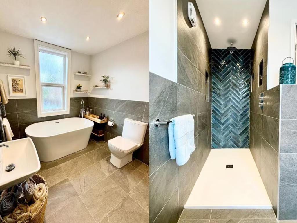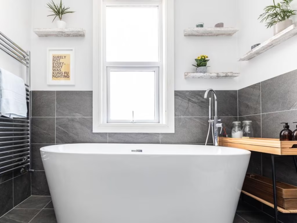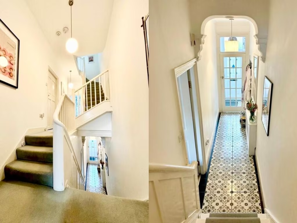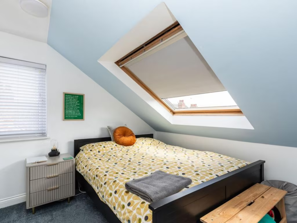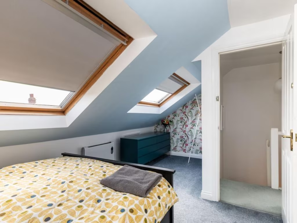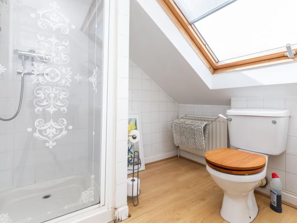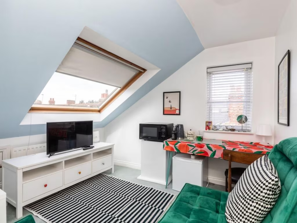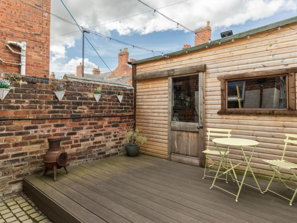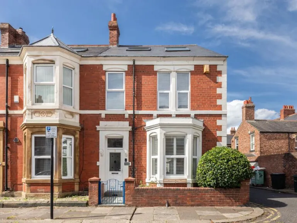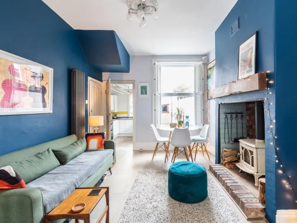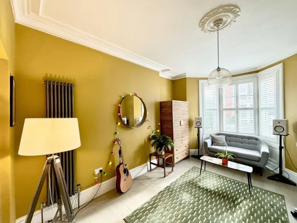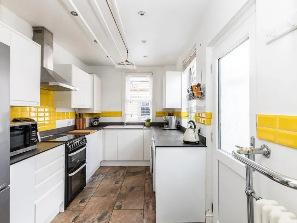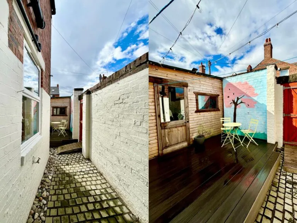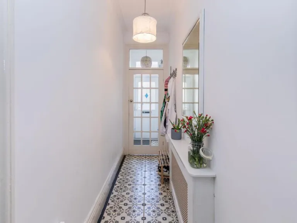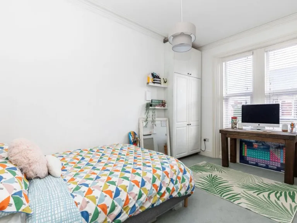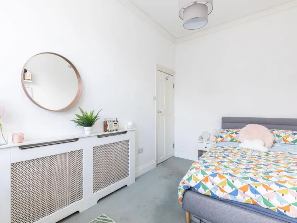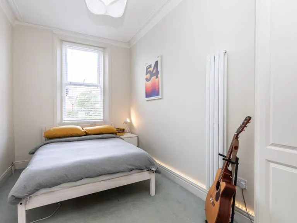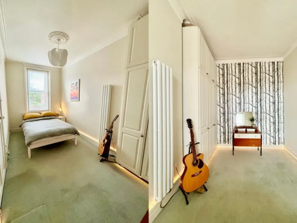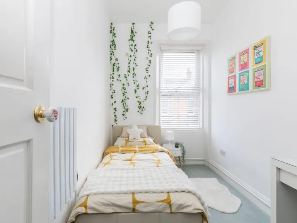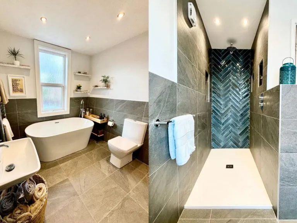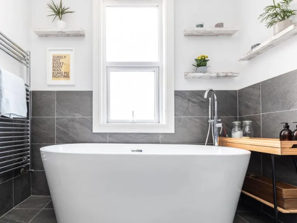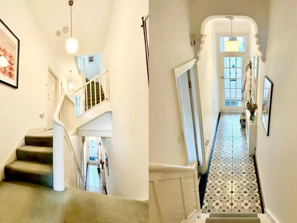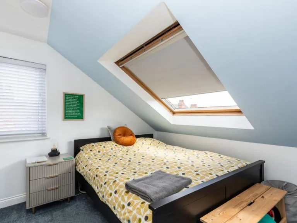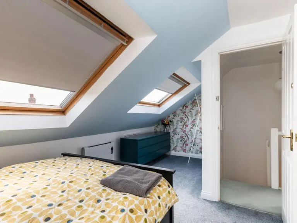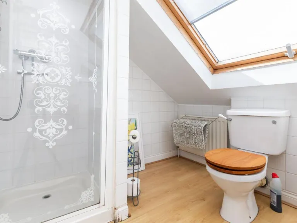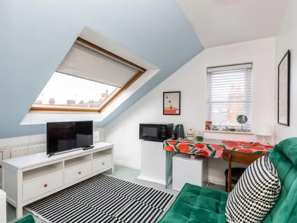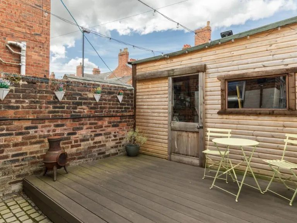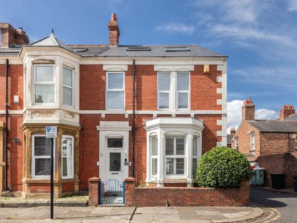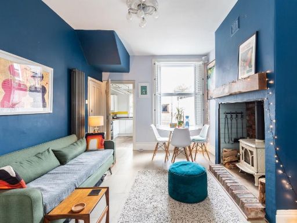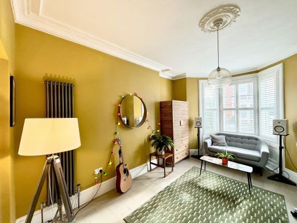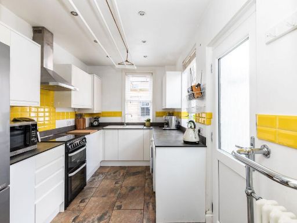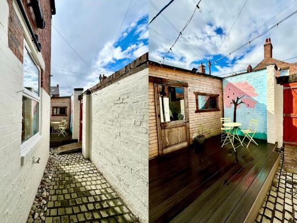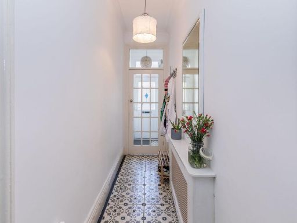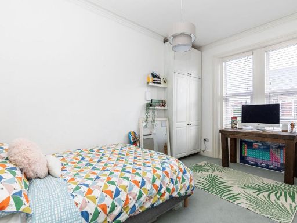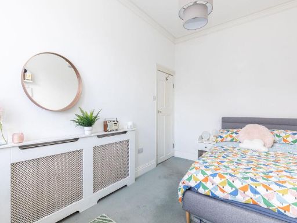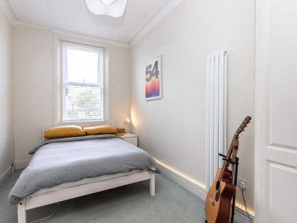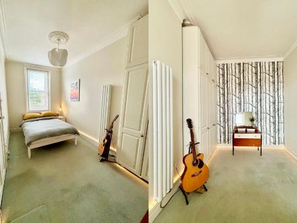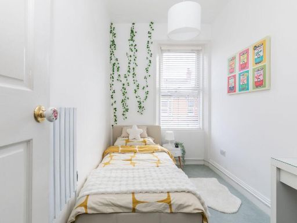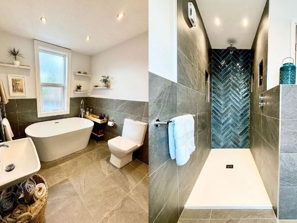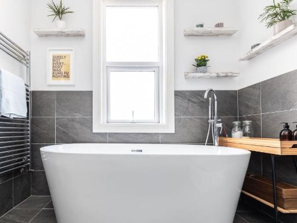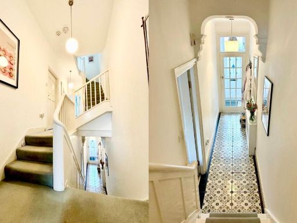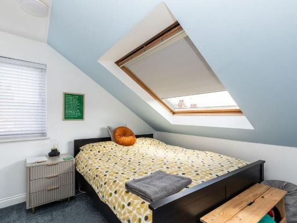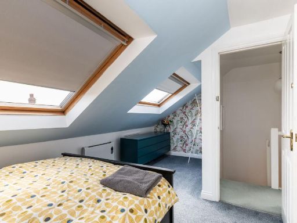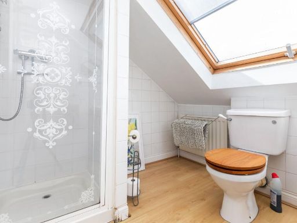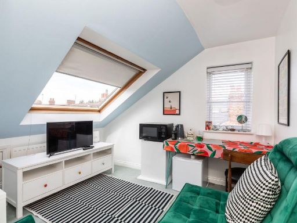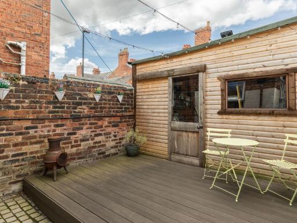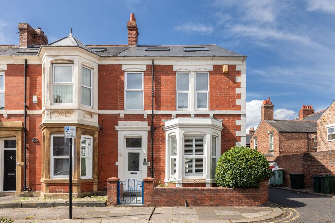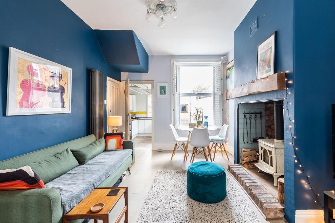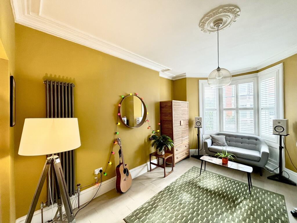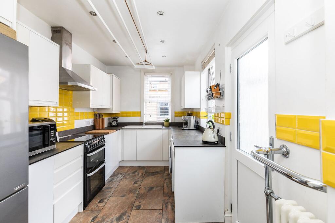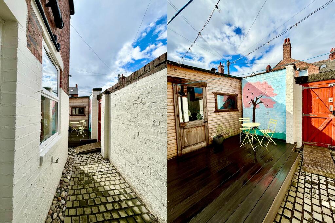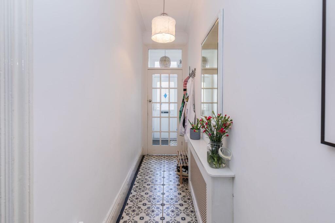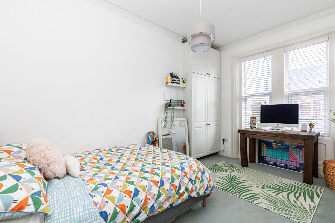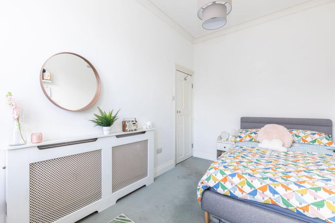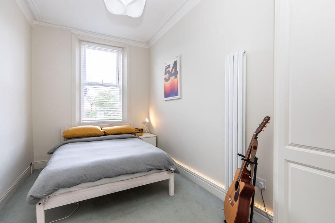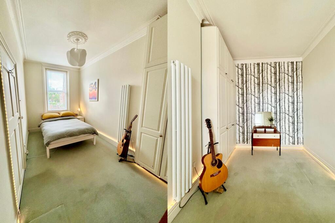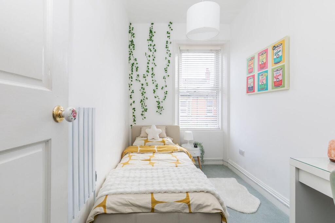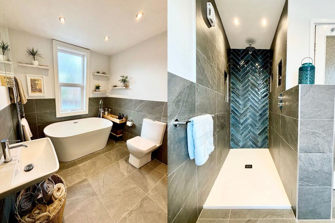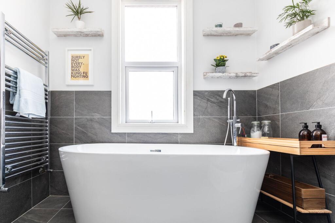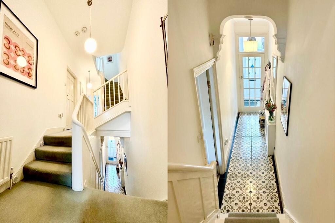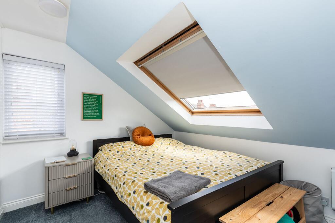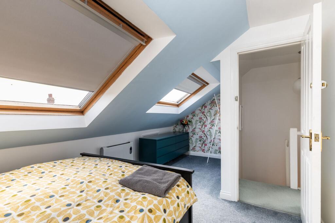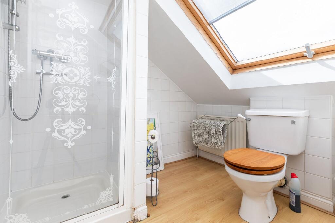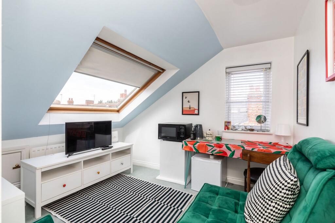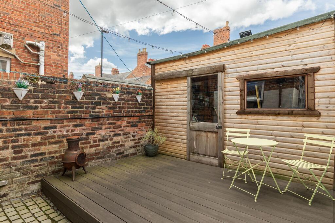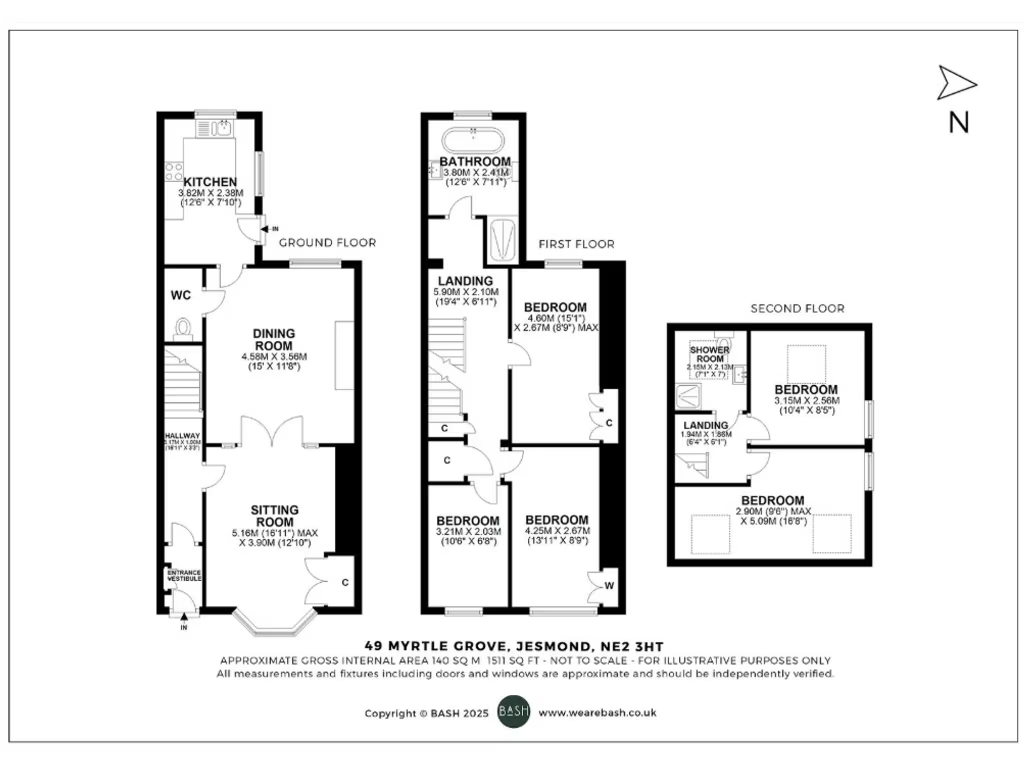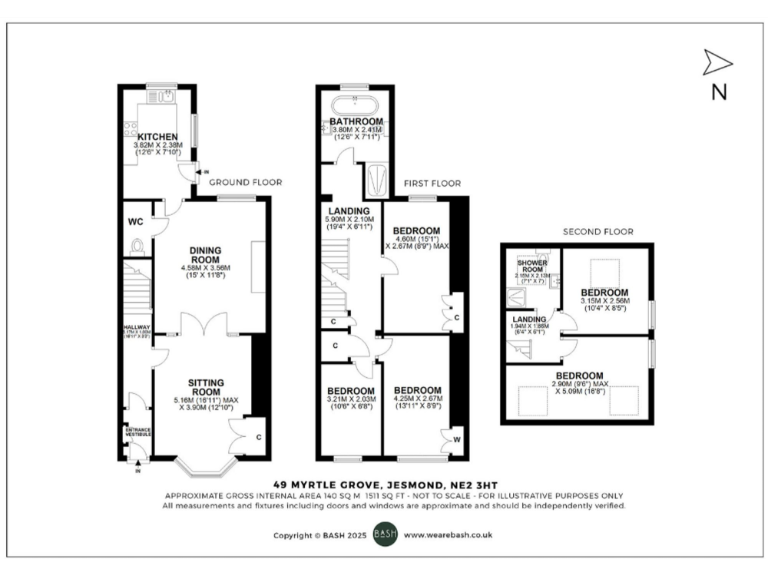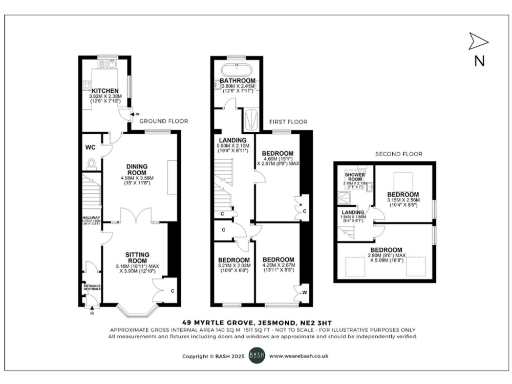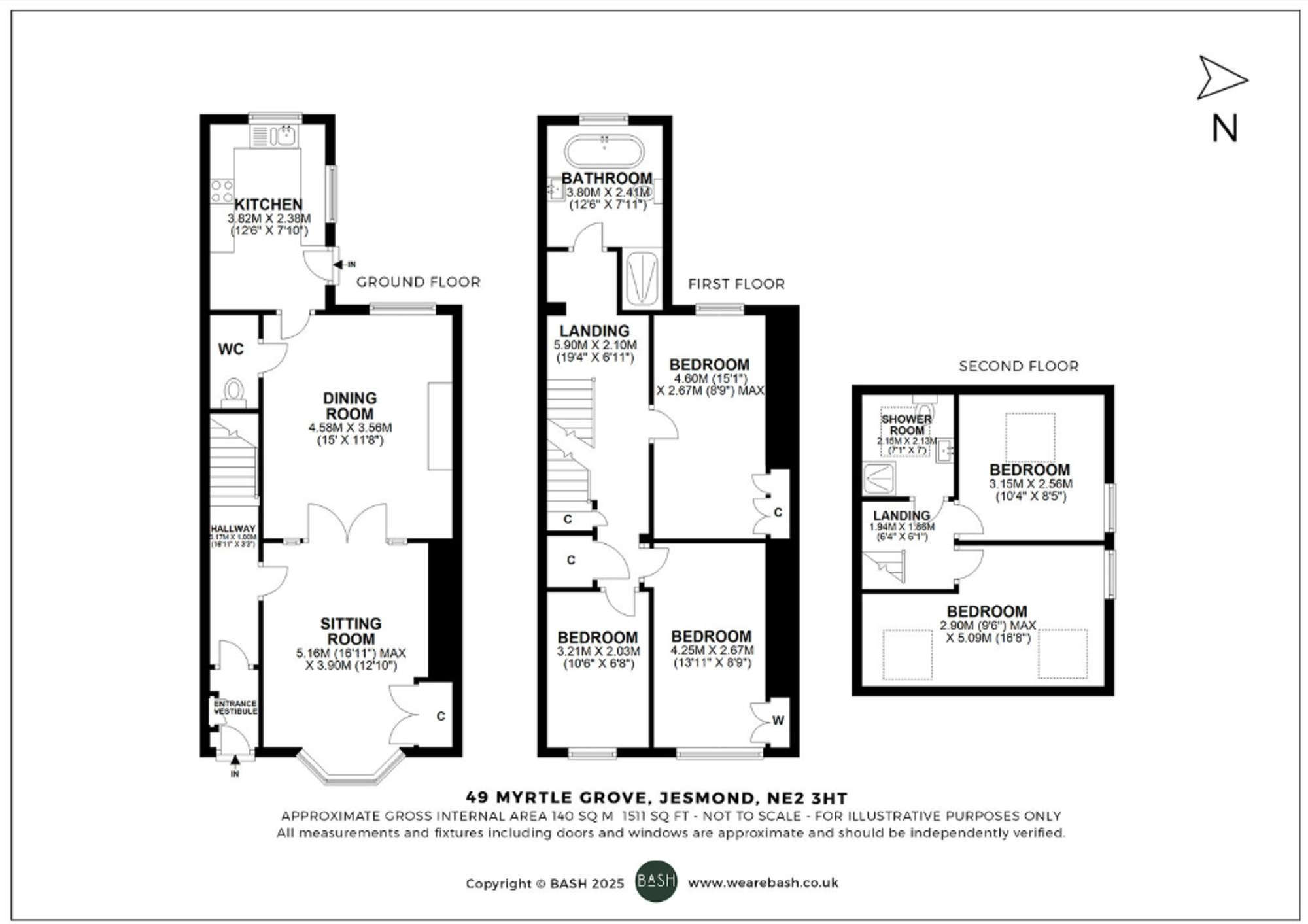Summary - 49 MYRTLE GROVE NEWCASTLE UPON TYNE NE2 3HT
5 bed 2 bath End of Terrace
Five-bed period home in central Jesmond with versatile space and strong transport links.
- Five double and flexible bedrooms across three storeys
- High ceilings, period bay windows and original character features
- West-facing rear courtyard with raised decking and outbuilding
- Two bathrooms (one family bath, one shower) for five bedrooms
- Freehold; mains gas central heating and double glazing present
- Solid brick walls assumed uninsulated — potential energy upgrade needed
- EPC rating D; council tax assessed as moderate
- Located in busy Jesmond area with higher local crime statistics
A substantial five-bedroom Victorian end-terrace in the heart of Jesmond, offering generous rooms, high ceilings and character features across three storeys. The ground floor has an open-plan feel with a bay-fronted sitting room and dining room centred on a wood-burning stove, flowing through to a modern-fitted kitchen and ground-floor cloakroom.
Upstairs provides a principal bedroom and two further bedrooms with a contemporary family bathroom; the second floor houses two additional bedrooms (one ideal as a home office) and a shower room. Outside there is a small front town garden, a west-facing rear courtyard with raised decking, and a useful outbuilding with power and light — practical outside space for central-suburb living.
Jesmond’s cafes, shops and transport links are on the doorstep, with excellent bus and Metro connections, nearby mainline services and highly regarded schools within walking distance — this house suits professional families seeking space close to the city. The property is freehold and of typical Victorian construction with double glazing and gas central heating.
Buyers should note material and practical points: the property has solid brick walls (assumed no cavity insulation), an EPC rating of D, a small plot and rear courtyard rather than a full garden, and the neighbourhood records higher local crime levels. The house offers strong scope for modernising or improving energy efficiency if desired.
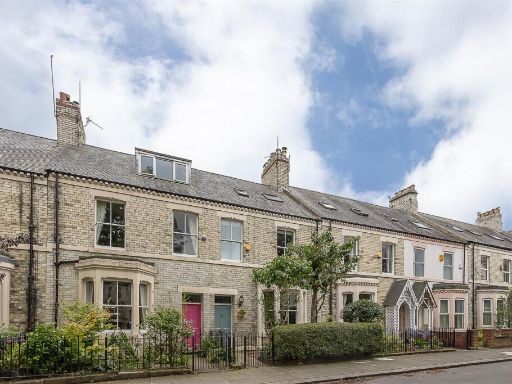 4 bedroom terraced house for sale in Holly Avenue, Jesmond, Newcastle upon Tyne, NE2 — £500,000 • 4 bed • 1 bath • 1744 ft²
4 bedroom terraced house for sale in Holly Avenue, Jesmond, Newcastle upon Tyne, NE2 — £500,000 • 4 bed • 1 bath • 1744 ft²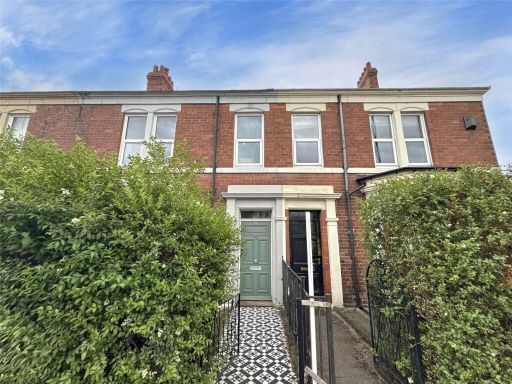 4 bedroom terraced house for sale in Osborne Road, Jesmond, Newcastle Upon Tyne, NE2 — £475,000 • 4 bed • 1 bath • 1454 ft²
4 bedroom terraced house for sale in Osborne Road, Jesmond, Newcastle Upon Tyne, NE2 — £475,000 • 4 bed • 1 bath • 1454 ft²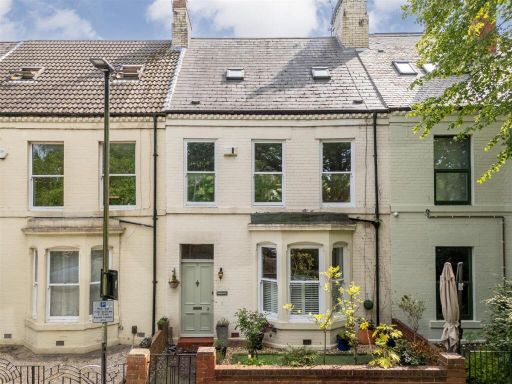 4 bedroom terraced house for sale in Holly Avenue, Jesmond, NE2 — £525,000 • 4 bed • 1 bath • 2066 ft²
4 bedroom terraced house for sale in Holly Avenue, Jesmond, NE2 — £525,000 • 4 bed • 1 bath • 2066 ft²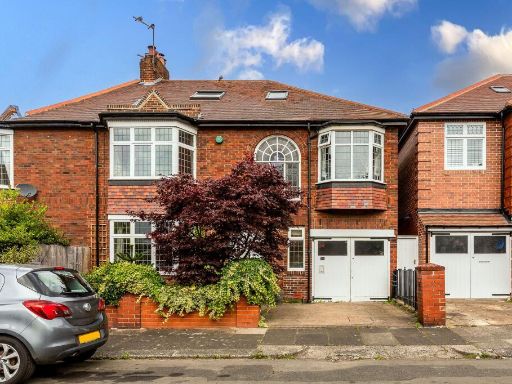 5 bedroom semi-detached house for sale in Bemersyde Drive, Jesmond, NE2 — £850,000 • 5 bed • 3 bath • 2907 ft²
5 bedroom semi-detached house for sale in Bemersyde Drive, Jesmond, NE2 — £850,000 • 5 bed • 3 bath • 2907 ft²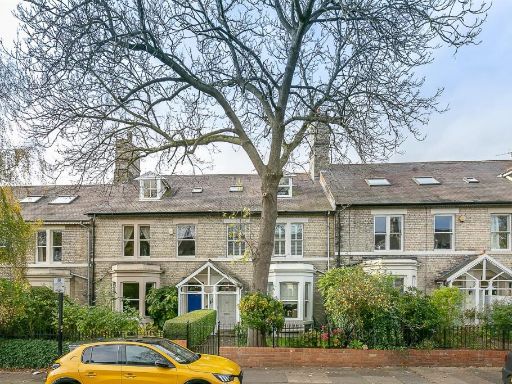 5 bedroom terraced house for sale in Larkspur Terrace, Jesmond, Newcastle upon Tyne, NE2 — £725,000 • 5 bed • 2 bath • 2653 ft²
5 bedroom terraced house for sale in Larkspur Terrace, Jesmond, Newcastle upon Tyne, NE2 — £725,000 • 5 bed • 2 bath • 2653 ft²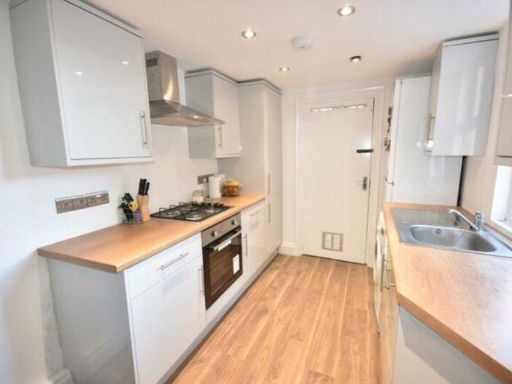 4 bedroom terraced house for sale in Salisbury Gardens, Jesmond Vale, Newcastle Upon Tyne, NE2 — £375,000 • 4 bed • 1 bath • 1458 ft²
4 bedroom terraced house for sale in Salisbury Gardens, Jesmond Vale, Newcastle Upon Tyne, NE2 — £375,000 • 4 bed • 1 bath • 1458 ft²