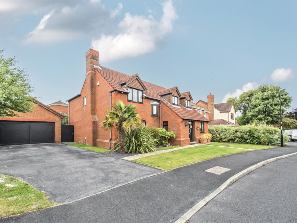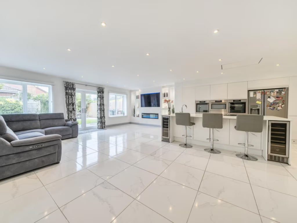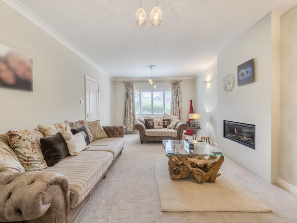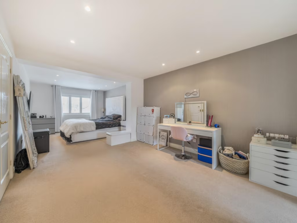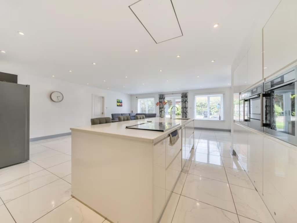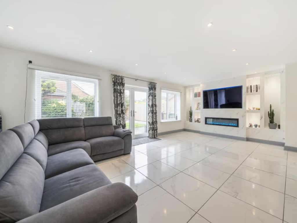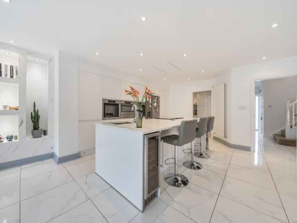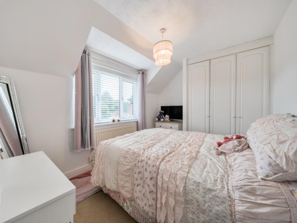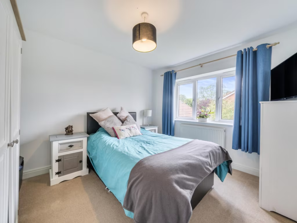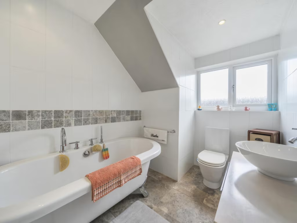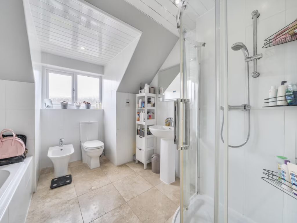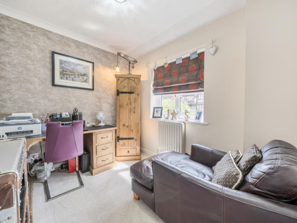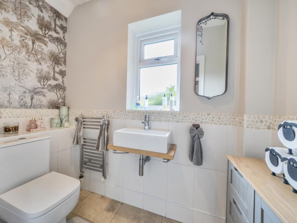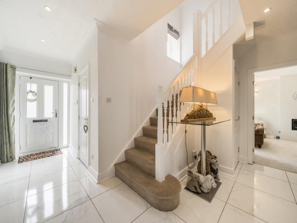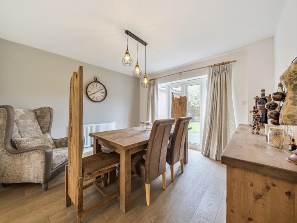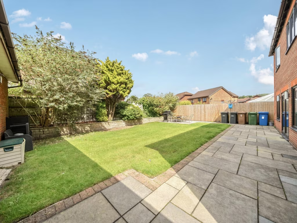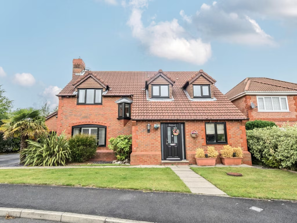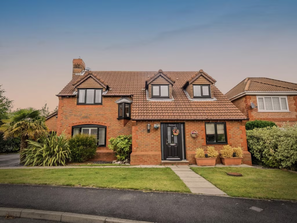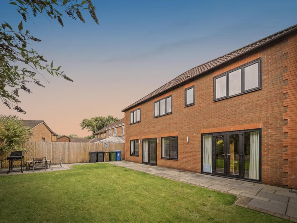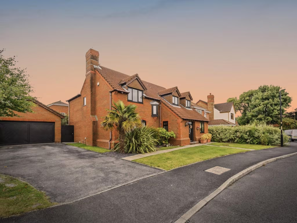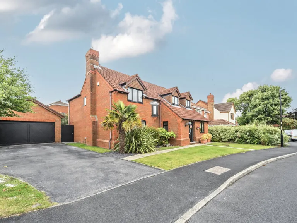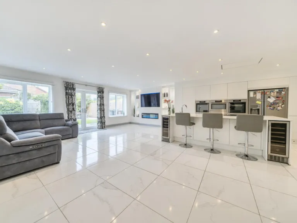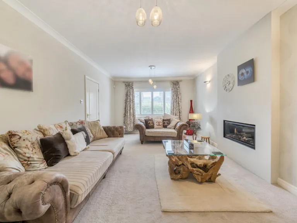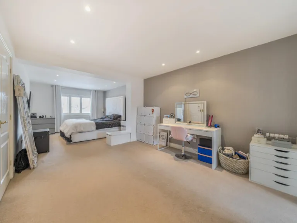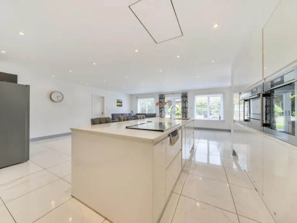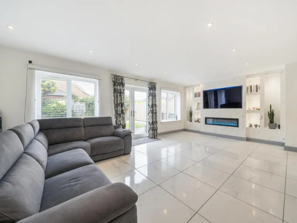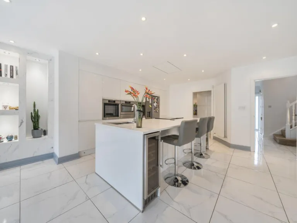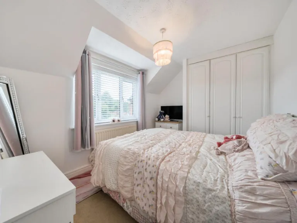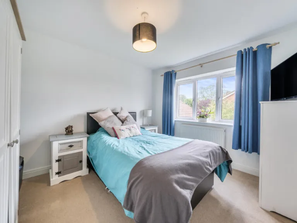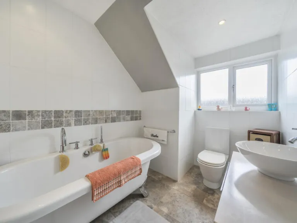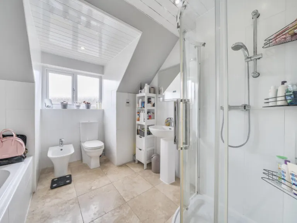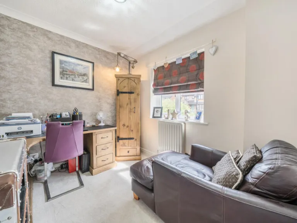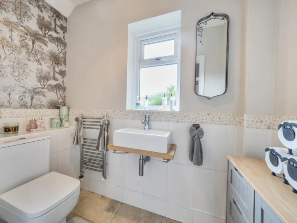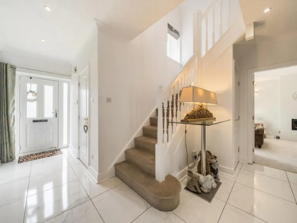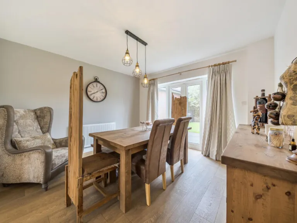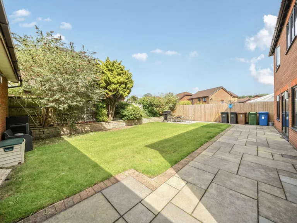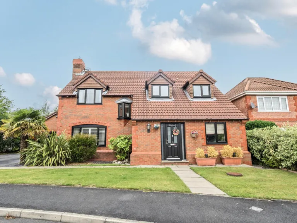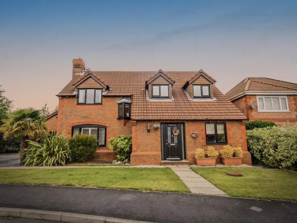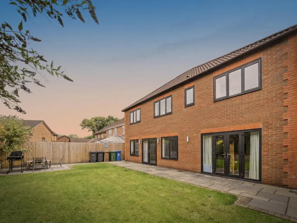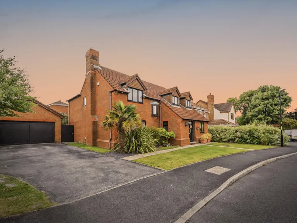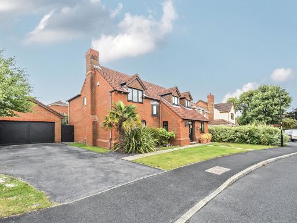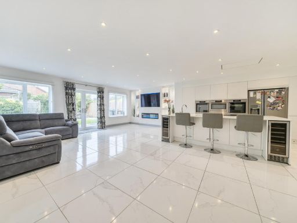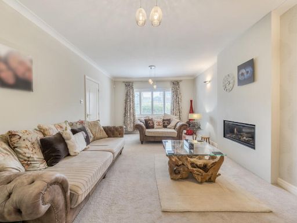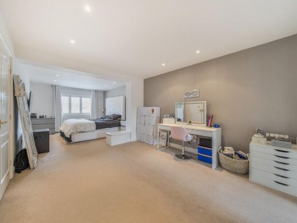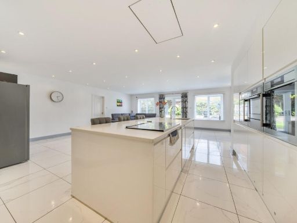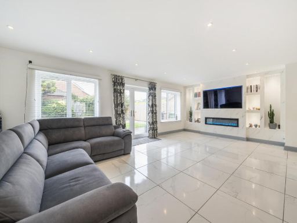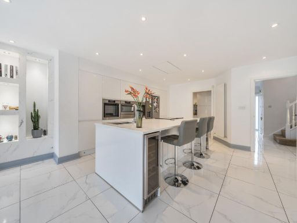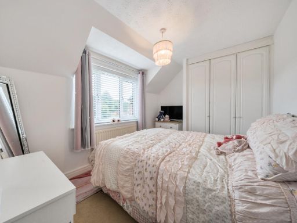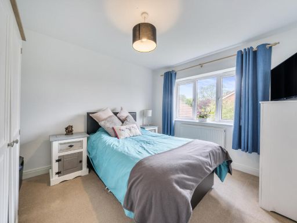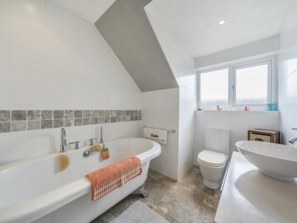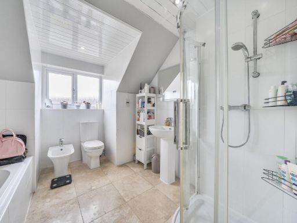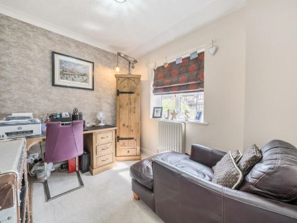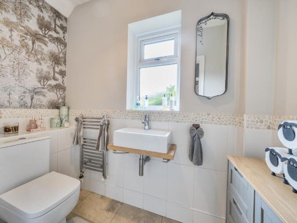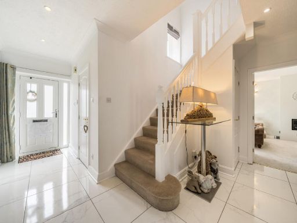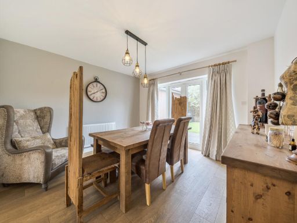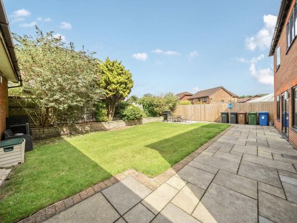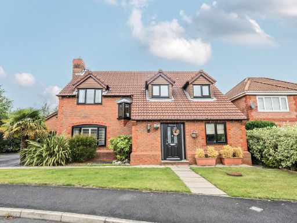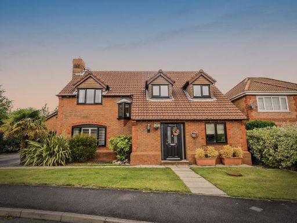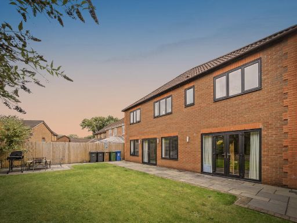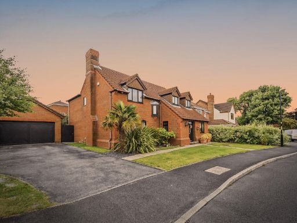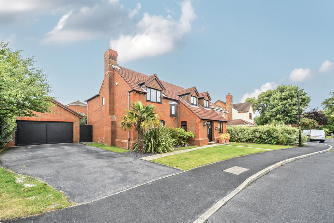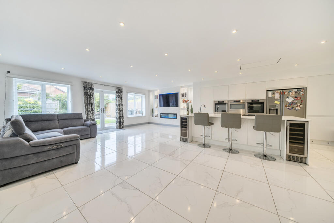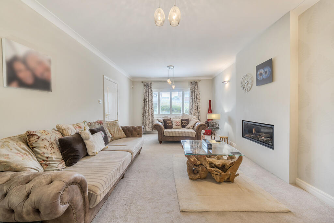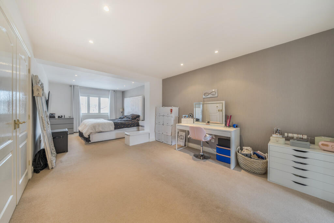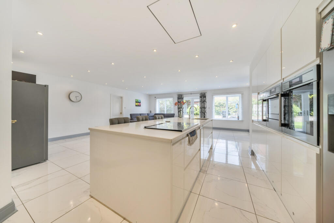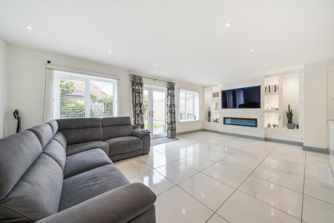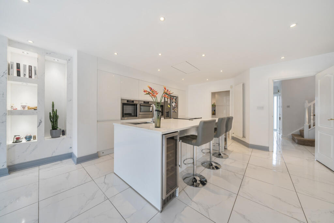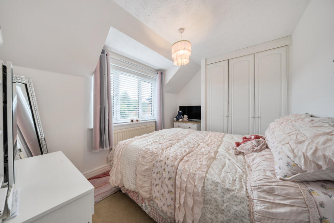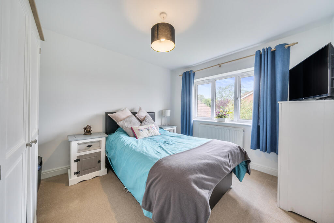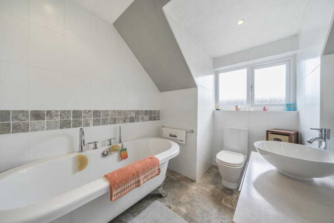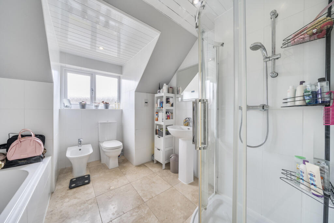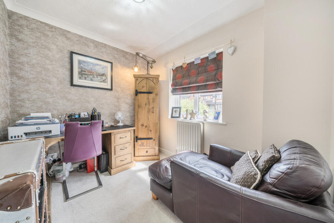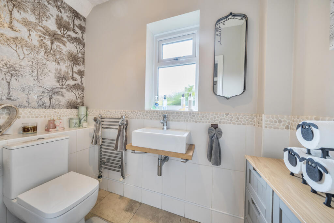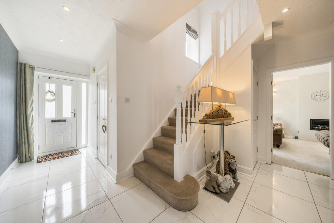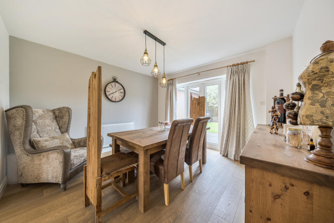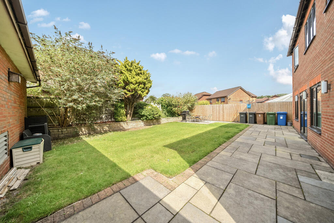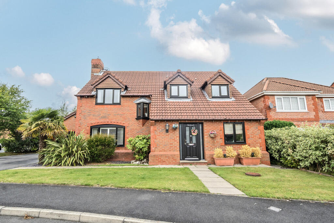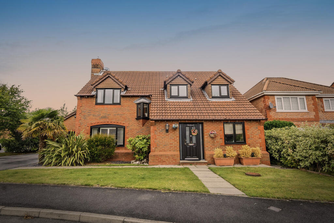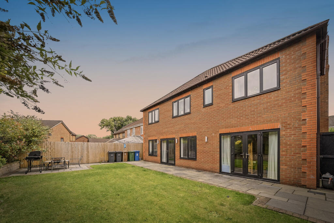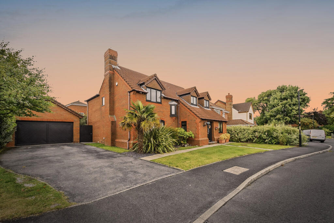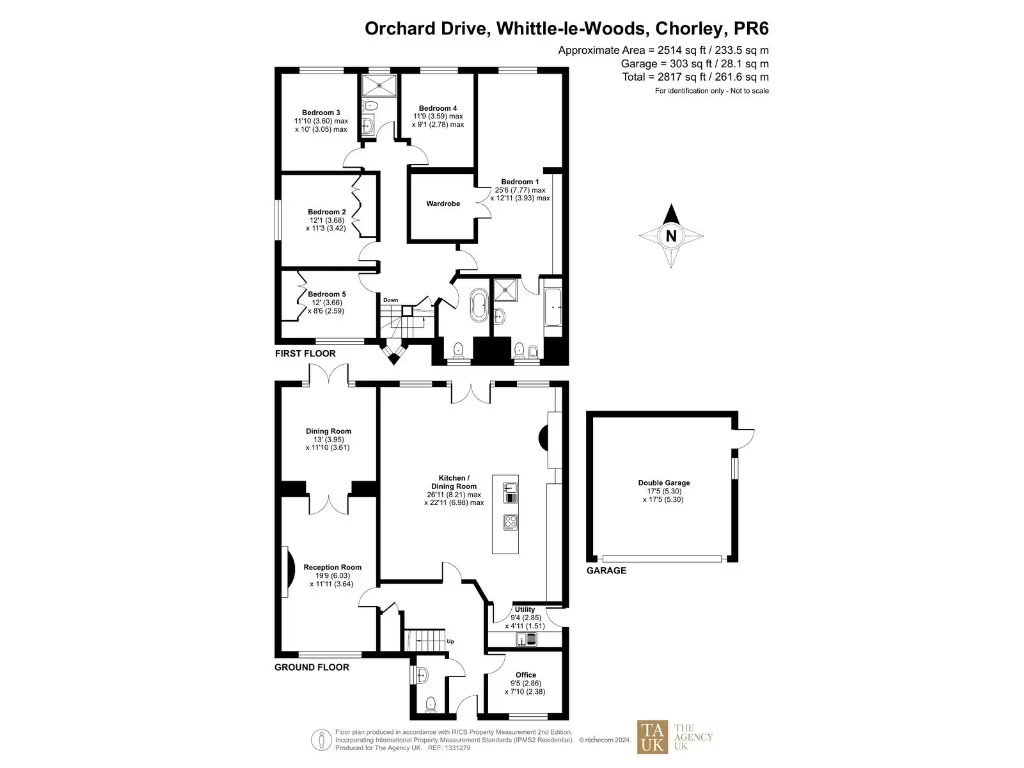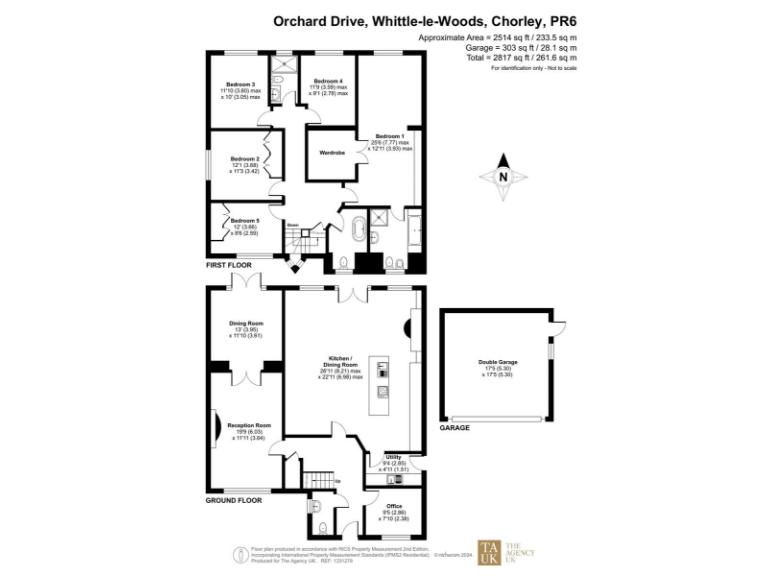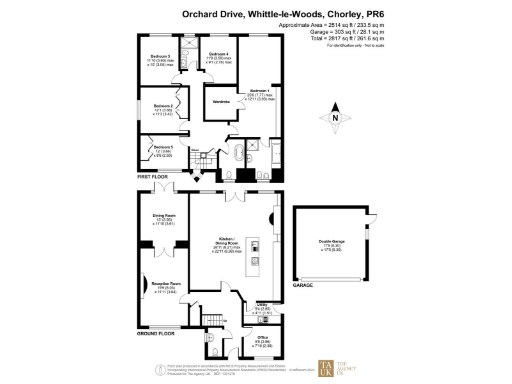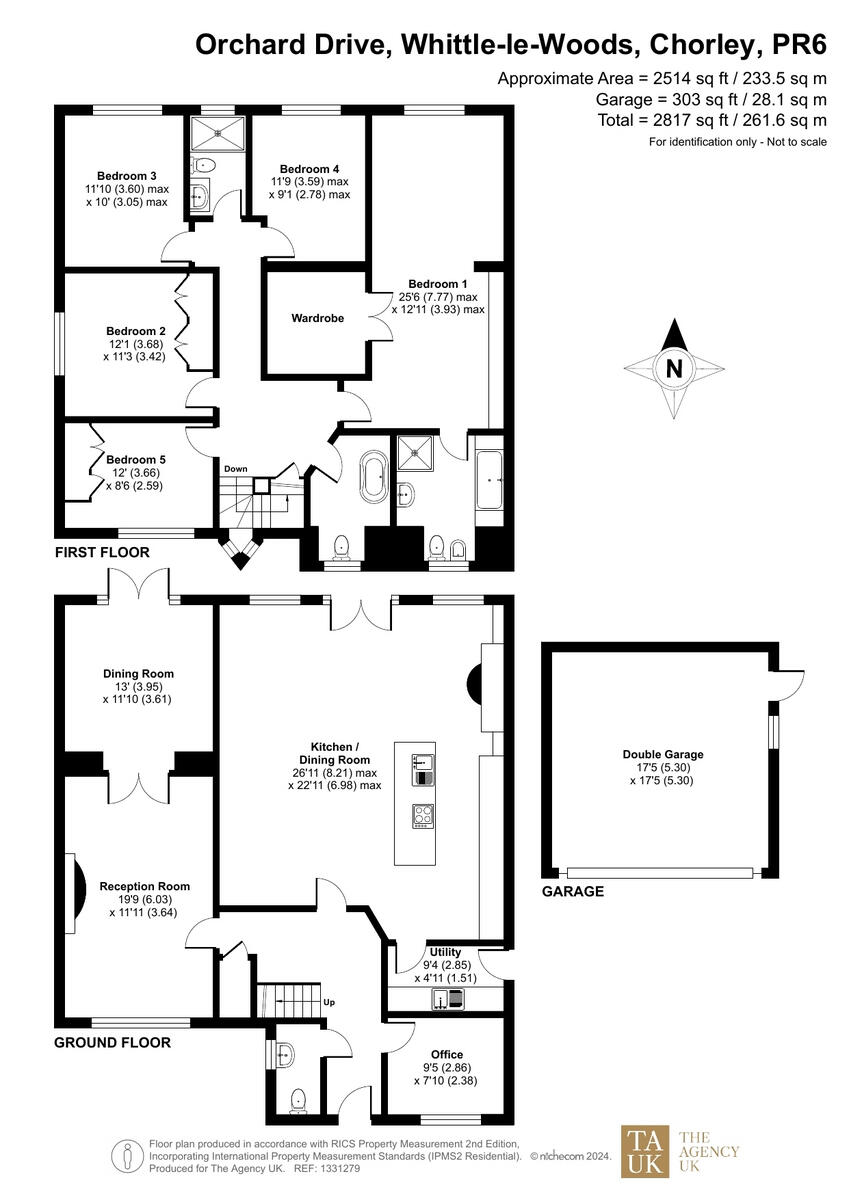Summary - 1 ORCHARD DRIVE WHITTLE LE WOODS CHORLEY PR6 7JZ
5 bed 3 bath Detached
Extended five-bedroom house with double garage and large garden for family living.
Sprawling open-plan family kitchen over 570 sqft
This substantially extended detached home on Orchard Drive is arranged over multiple floors and delivers flexible family living across about 2,514 sq ft. The layout centres on a large open-plan family dining kitchen (over 570 sq ft) that connects to the garden, alongside a formal lounge, ground-floor office and utility — practical for busy family life and home working. The master suite exceeds 25 ft and includes a dressing room and four-piece en-suite; three further double bedrooms and a fifth bedroom, plus a family bathroom and separate shower room, reduce morning queues.
Set on a large plot with a double driveway and integral double garage, the garden offers space for children’s play and outdoor entertaining. Practical features include mains gas central heating with radiators and double glazing (installation date unknown). The property is freehold and sits in a very affluent area with fast broadband and excellent mobile signal, convenient for commuters and countryside access.
Buyers should note the house is in a higher council tax band and the local crime level is average. The glazing date is unknown and some cosmetic updating or ongoing maintenance may be needed to match buyer tastes. No flood risk is recorded. Overall, this is a spacious, well-equipped family home that suits households who need generous entertaining space, home working rooms and off-street parking in a desirable suburban-countryside setting.
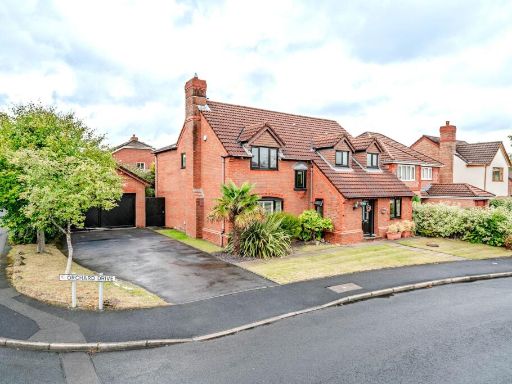 5 bedroom detached house for sale in Orchard Drive, Whittle-Le-Woods, PR6 — £619,995 • 5 bed • 3 bath • 2723 ft²
5 bedroom detached house for sale in Orchard Drive, Whittle-Le-Woods, PR6 — £619,995 • 5 bed • 3 bath • 2723 ft²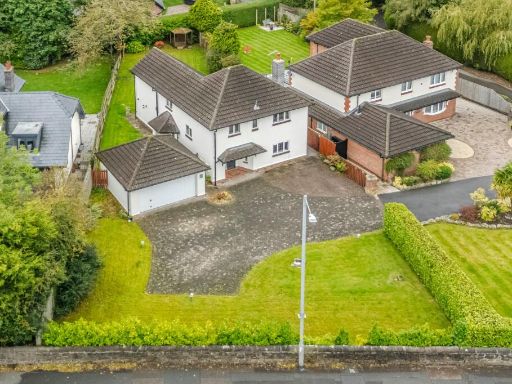 4 bedroom detached house for sale in Hardacre Lane, Whittle-Le-Woods, PR6 — £699,995 • 4 bed • 2 bath • 1976 ft²
4 bedroom detached house for sale in Hardacre Lane, Whittle-Le-Woods, PR6 — £699,995 • 4 bed • 2 bath • 1976 ft²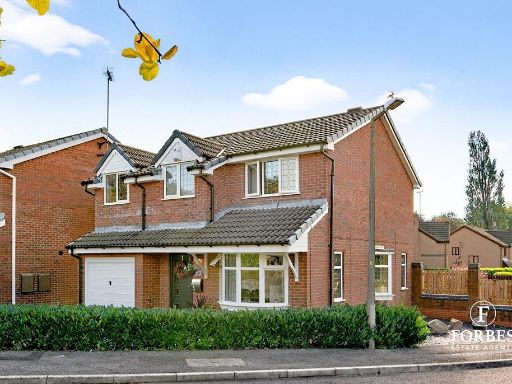 4 bedroom detached house for sale in Wilderswood Close, Whittle-le-Woods, Chorley, PR6 — £350,000 • 4 bed • 3 bath • 1277 ft²
4 bedroom detached house for sale in Wilderswood Close, Whittle-le-Woods, Chorley, PR6 — £350,000 • 4 bed • 3 bath • 1277 ft²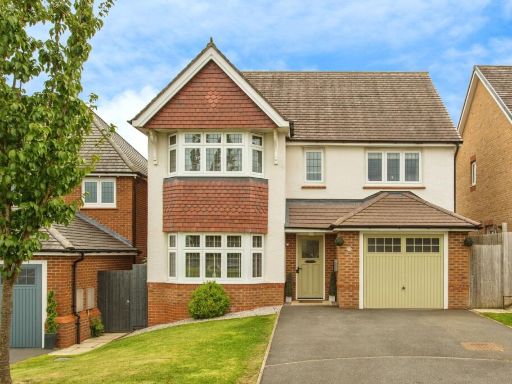 4 bedroom detached house for sale in Snape Drive, Whittle-le-Woods, Chorley, Lancashire, PR6 — £575,000 • 4 bed • 3 bath • 1807 ft²
4 bedroom detached house for sale in Snape Drive, Whittle-le-Woods, Chorley, Lancashire, PR6 — £575,000 • 4 bed • 3 bath • 1807 ft²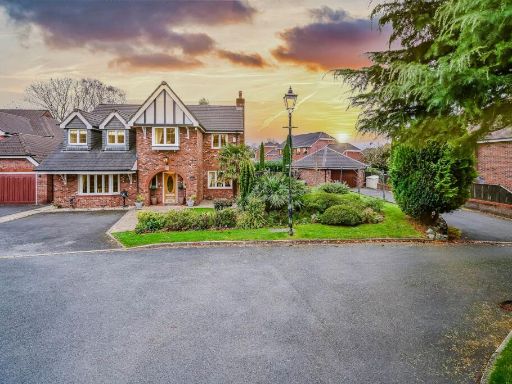 5 bedroom detached house for sale in Hardacre Lane, Whittle-Le-Woods, PR6 — £749,995 • 5 bed • 3 bath • 2645 ft²
5 bedroom detached house for sale in Hardacre Lane, Whittle-Le-Woods, PR6 — £749,995 • 5 bed • 3 bath • 2645 ft²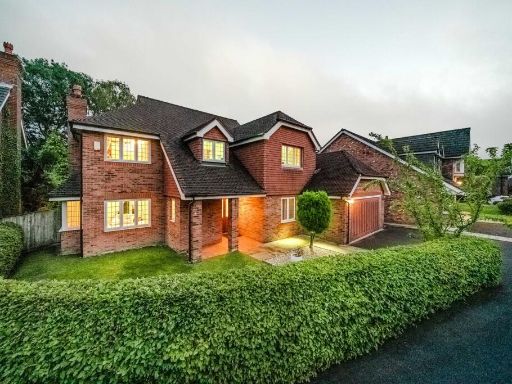 5 bedroom detached house for sale in Hardacre Lane, Whittle-Le-Woods, PR6 — £799,995 • 5 bed • 3 bath • 2653 ft²
5 bedroom detached house for sale in Hardacre Lane, Whittle-Le-Woods, PR6 — £799,995 • 5 bed • 3 bath • 2653 ft²