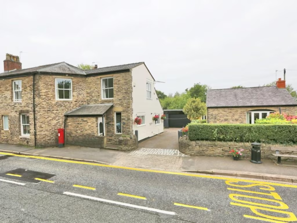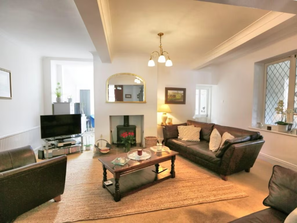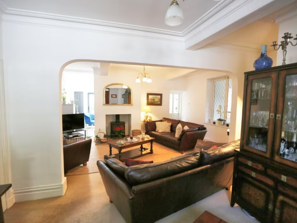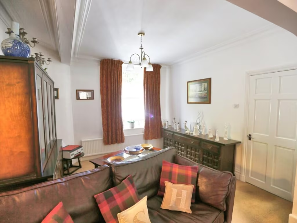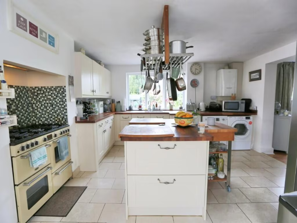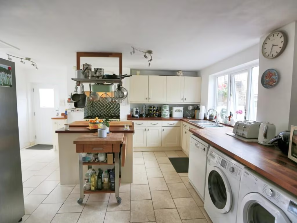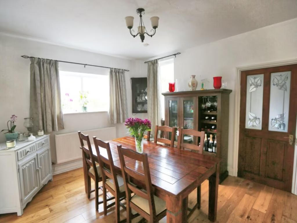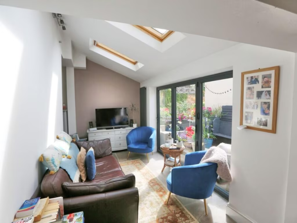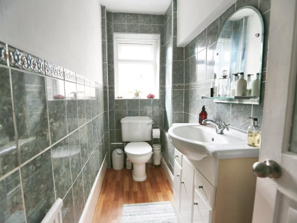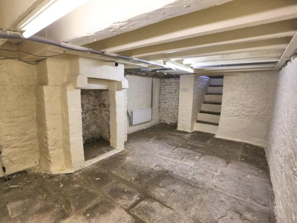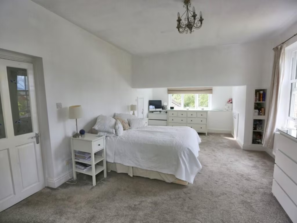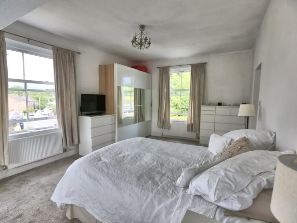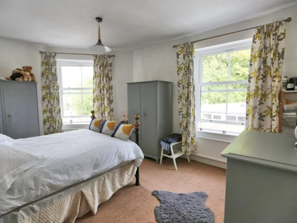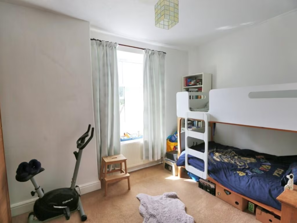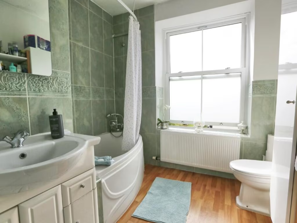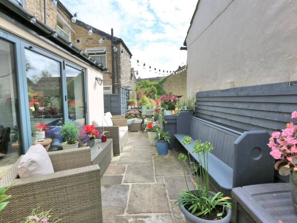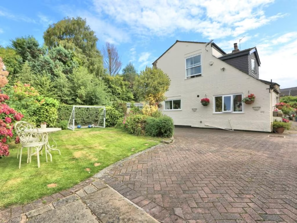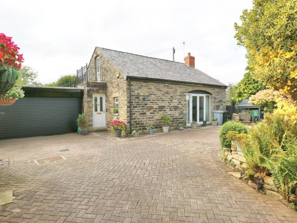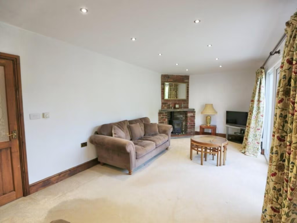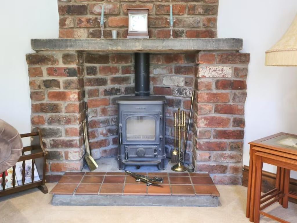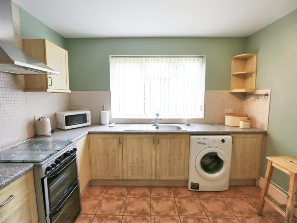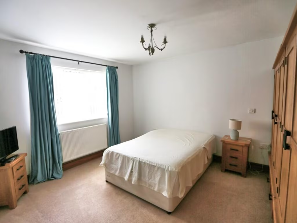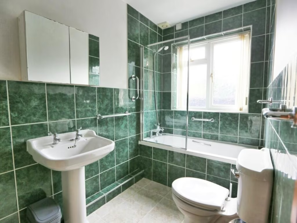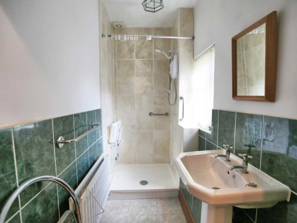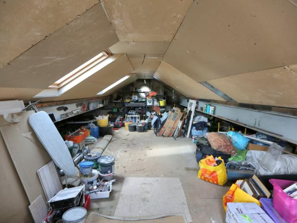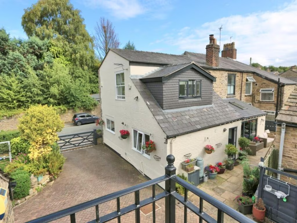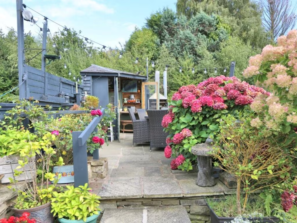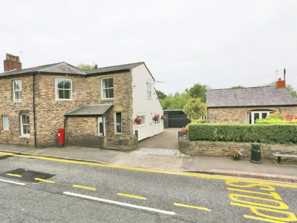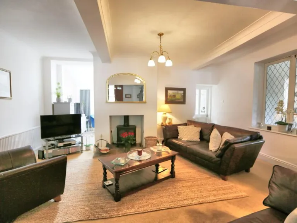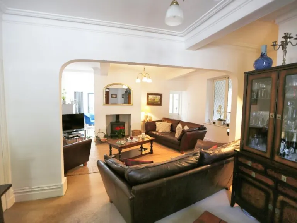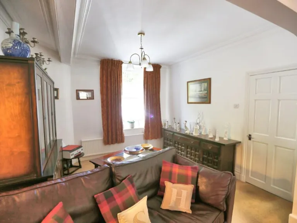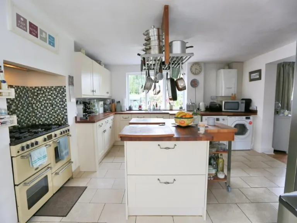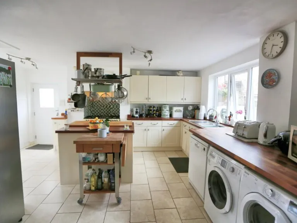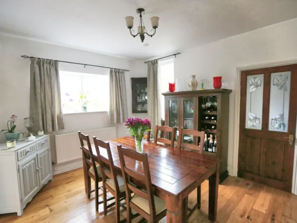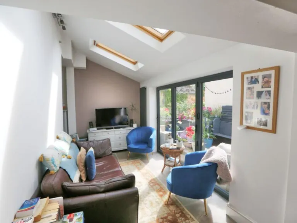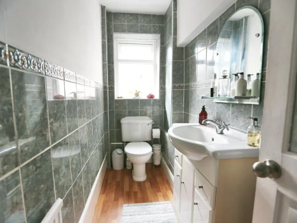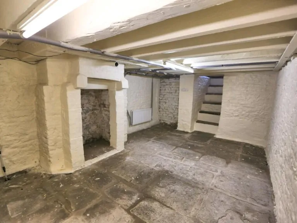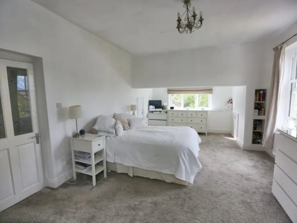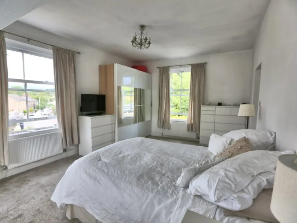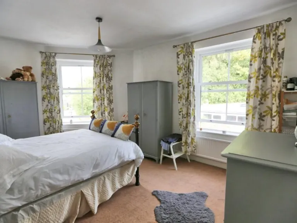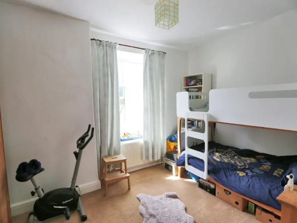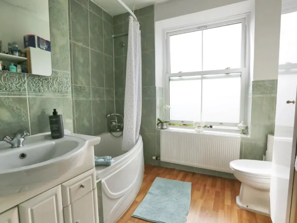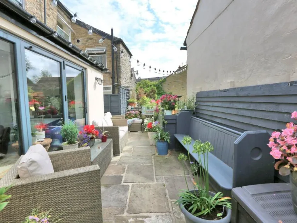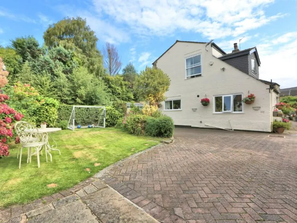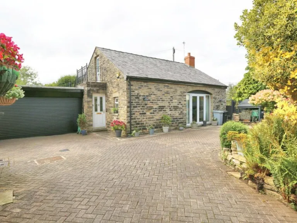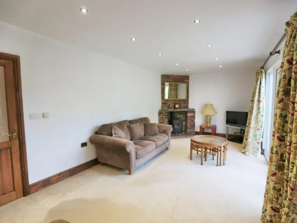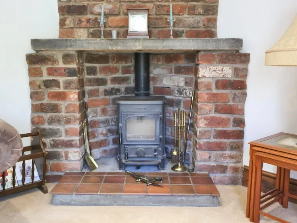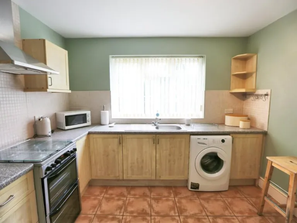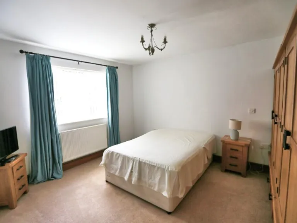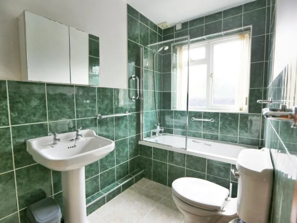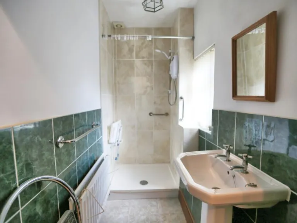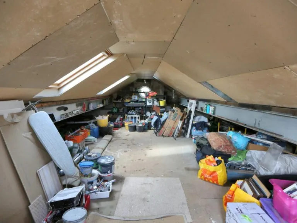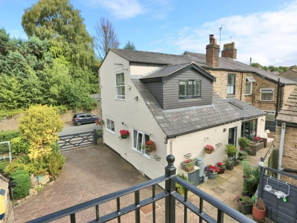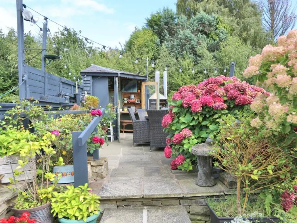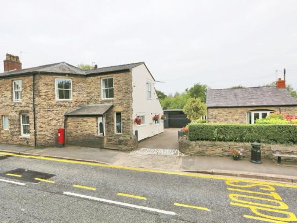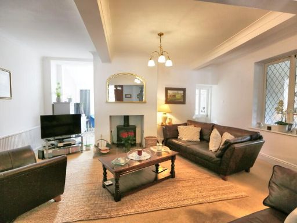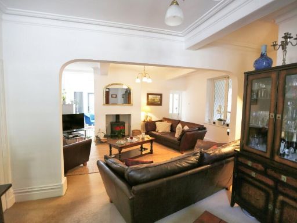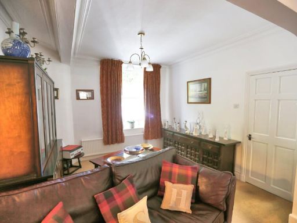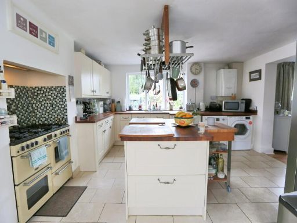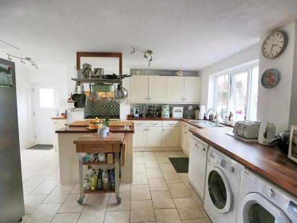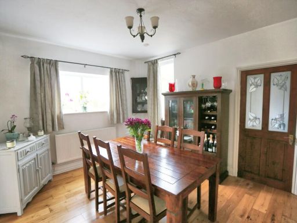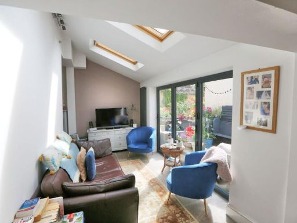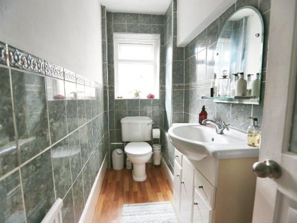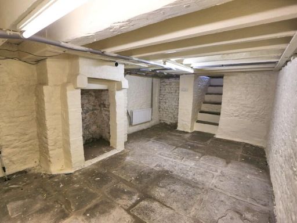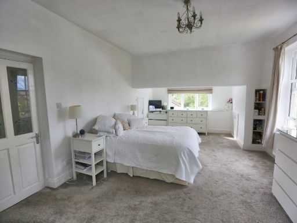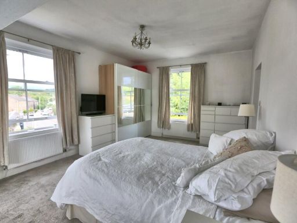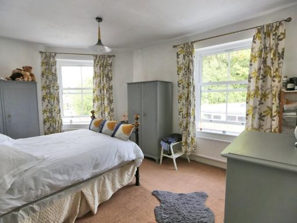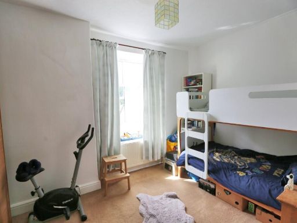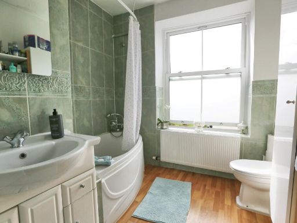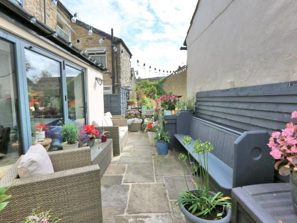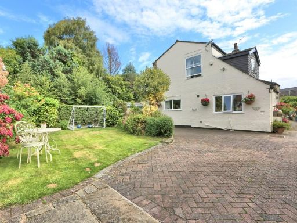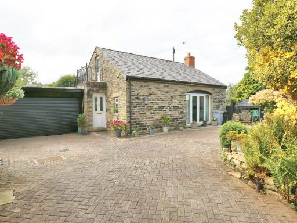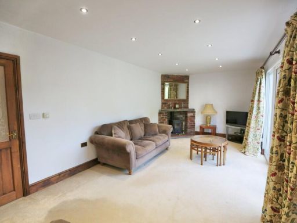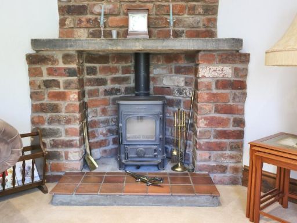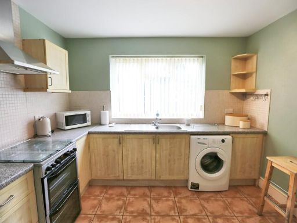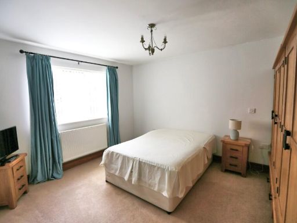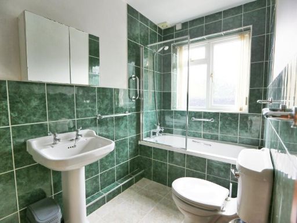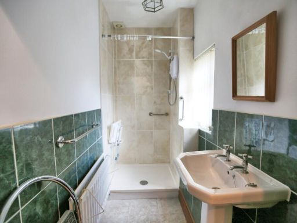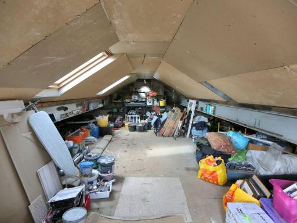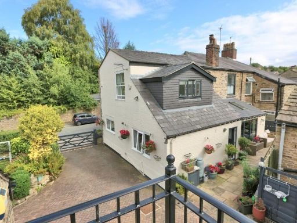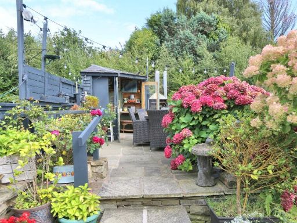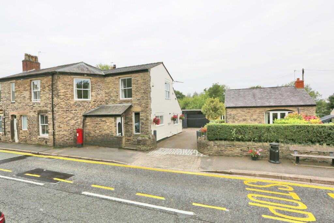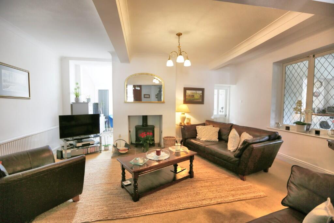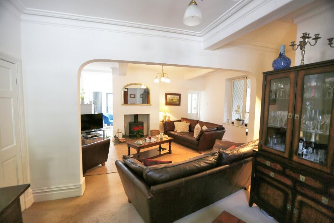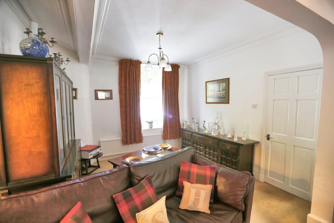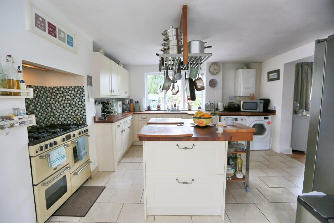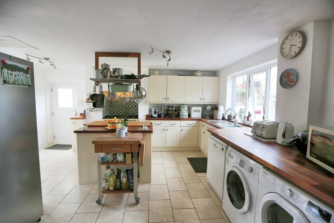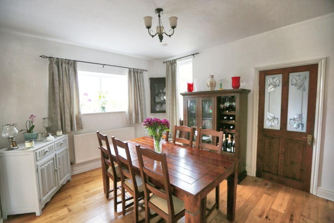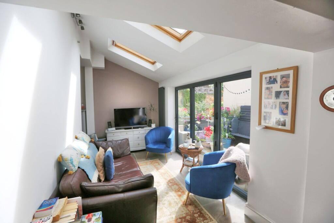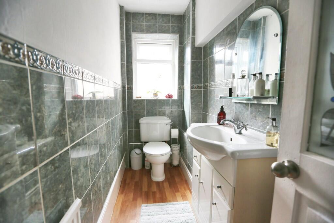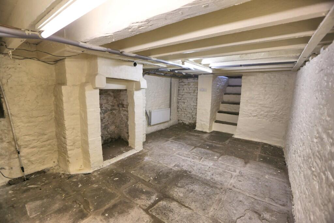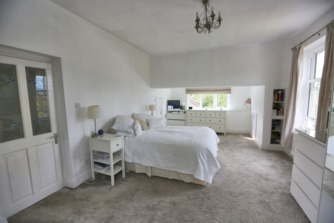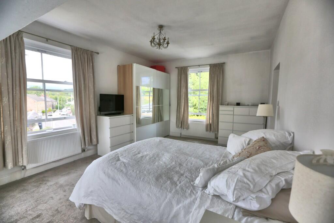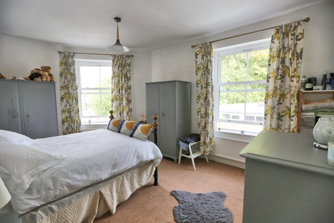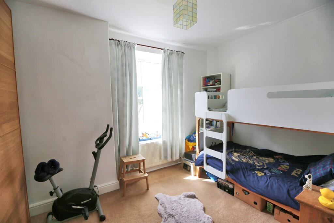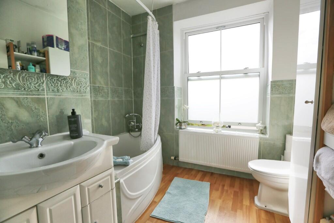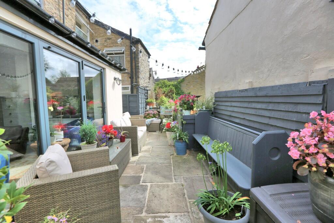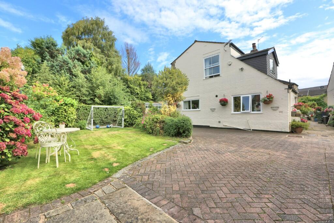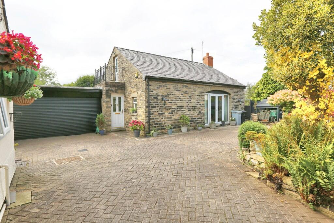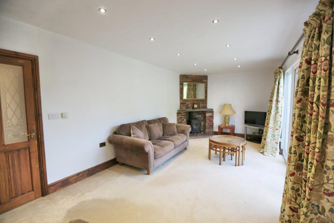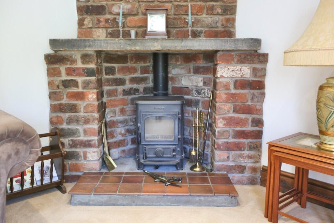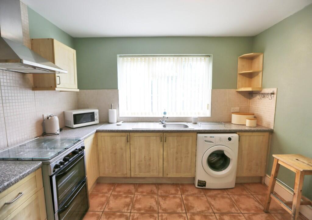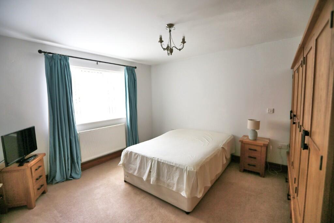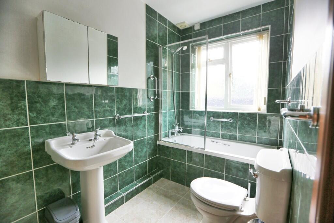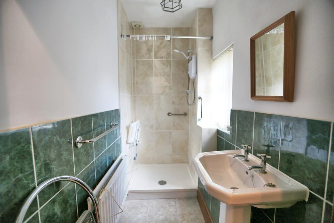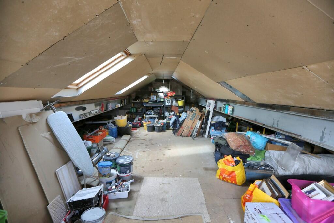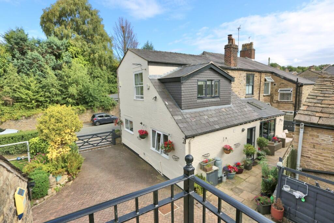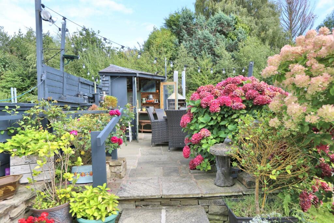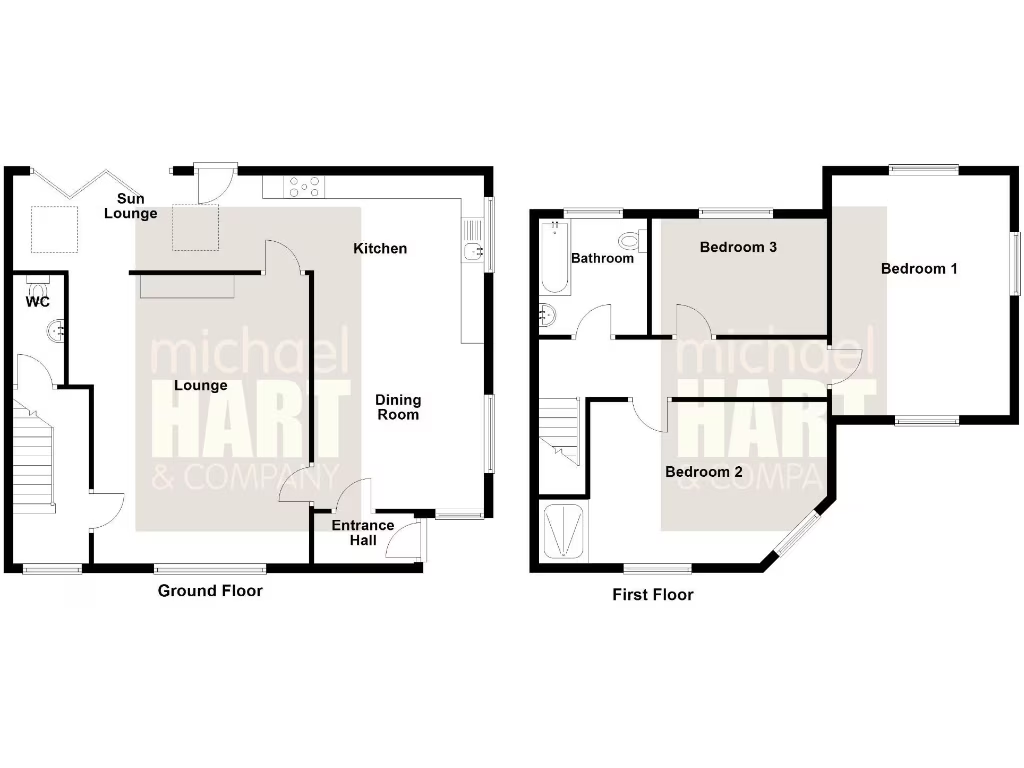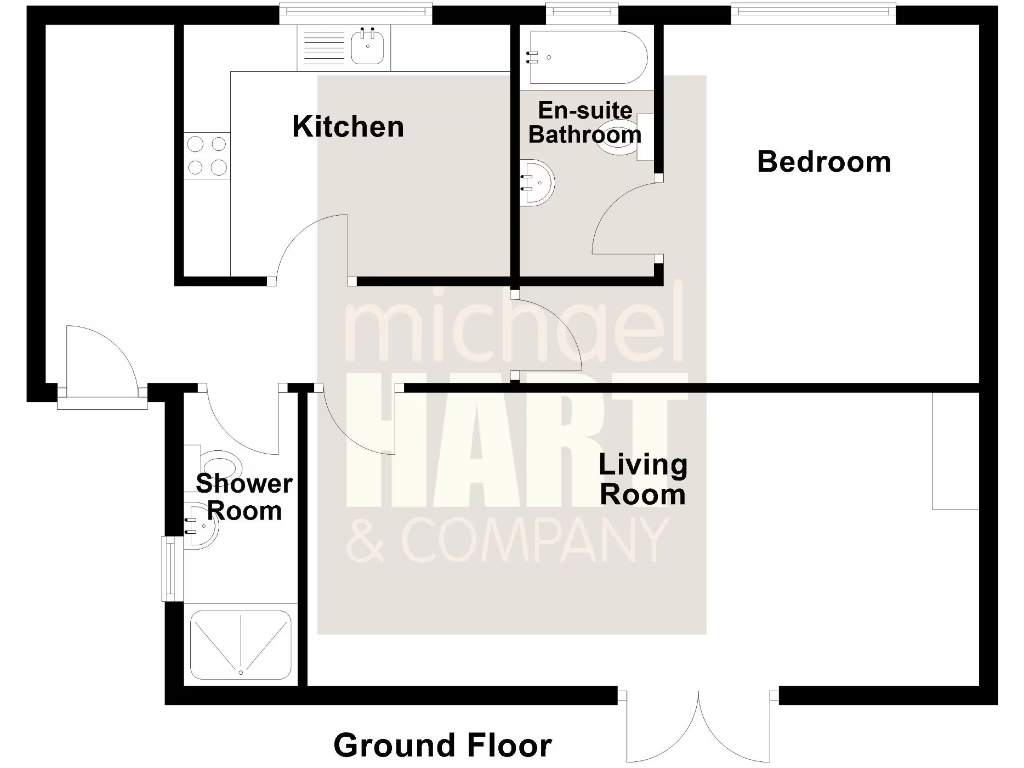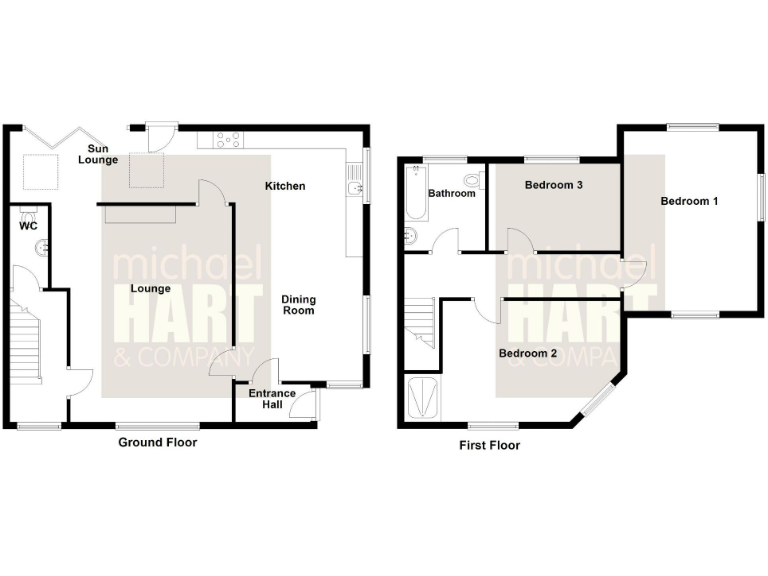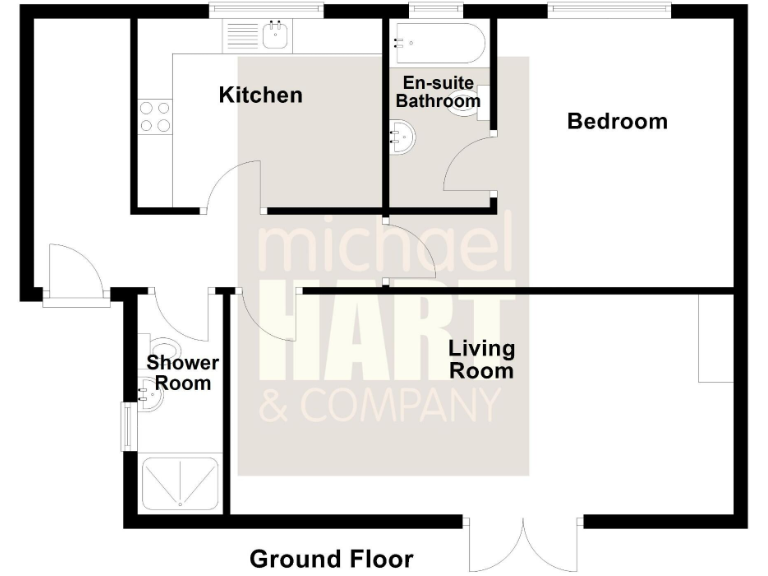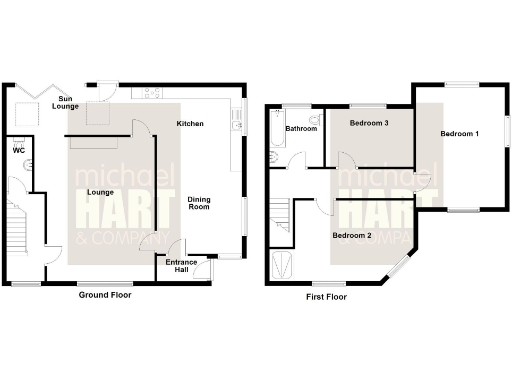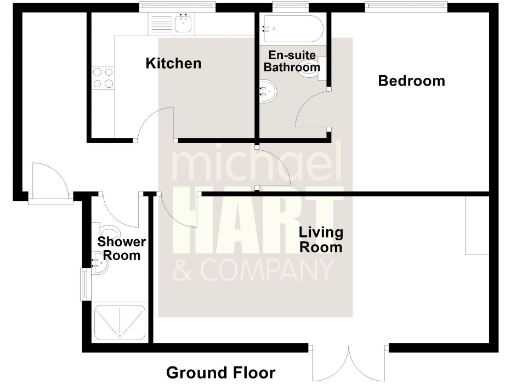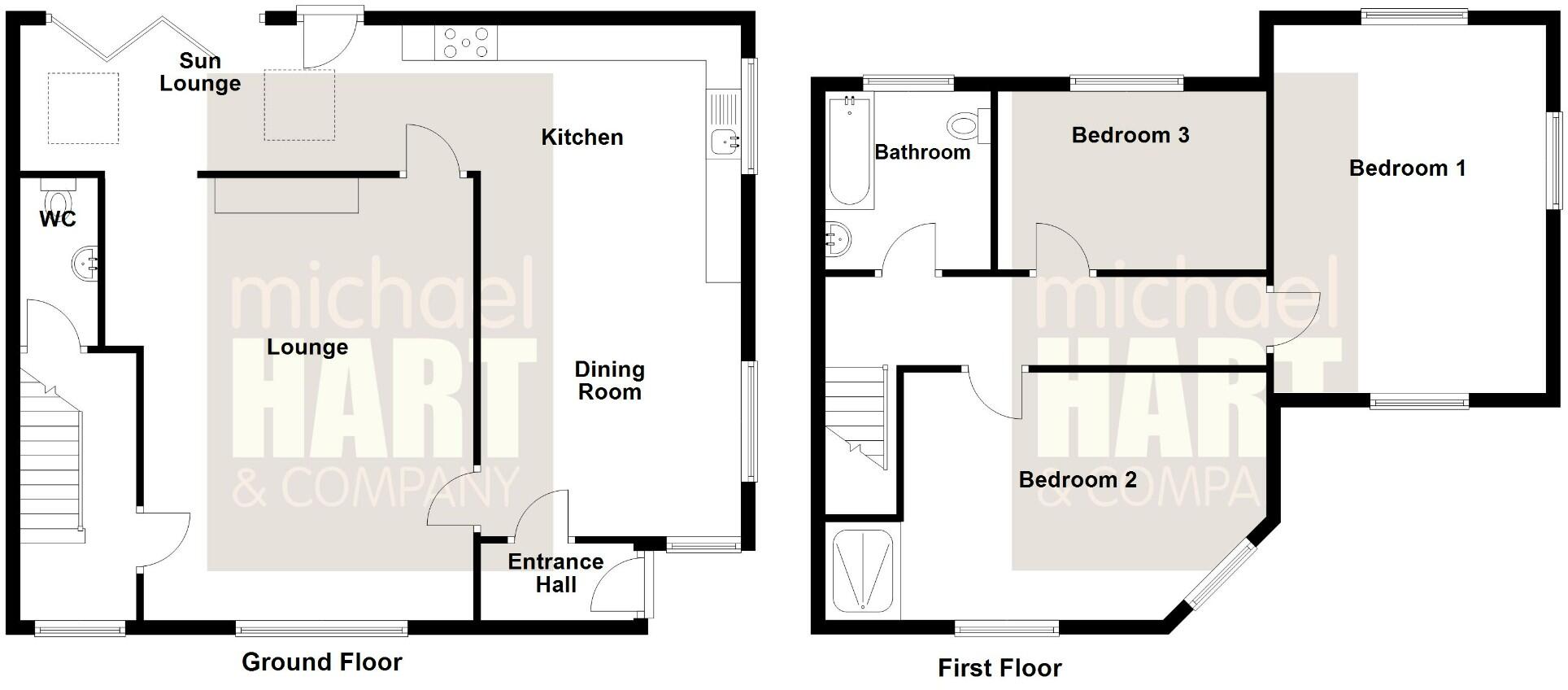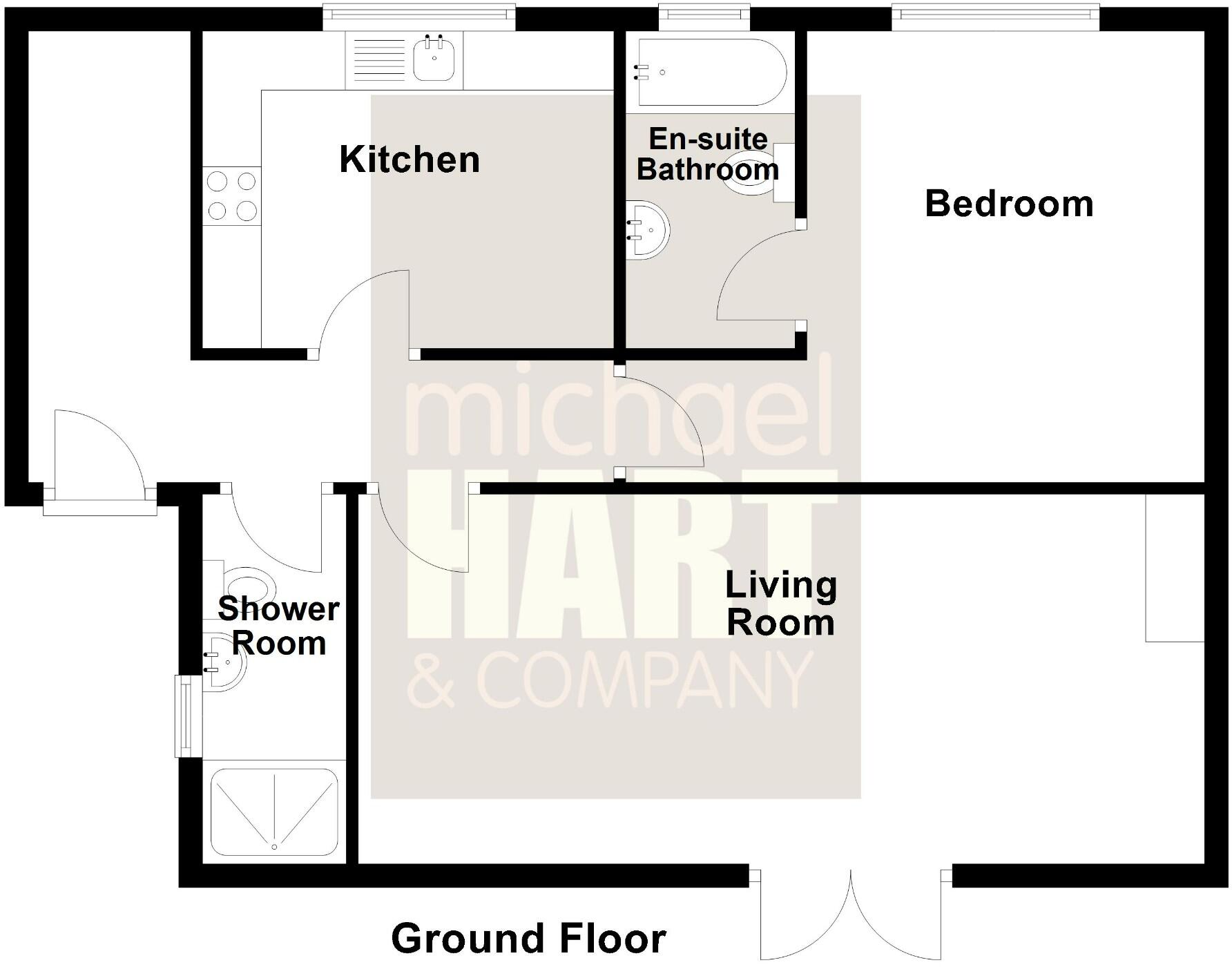Summary - 109, WELLINGTON ROAD, MACCLESFIELD, BOLLINGTON SK10 5HT
4 bed 2 bath House
Large extended Victorian house with independent annexe — ideal for multigenerational living.
Three double bedrooms in main house plus self‑contained one‑bed annexe
Extended kitchen with bi‑fold doors and sun lounge — great natural light
Large lounge with multi‑fuel stove and dining room for family living
Double garage, paved courtyard parking and front lawn
Annexe attic and cellar offer conversion potential — requires inspection
Village‑centre location near primary schools, shops and pubs
Gas central heating and double glazing throughout
Council Tax Band D; large footprint may need ongoing maintenance
This substantial Victorian family home sits in the heart of Bollington and delivers flexible living across a large main house plus a fully self‑contained annexe. The main house has three double bedrooms, an extended master, a bright dining kitchen with bi-fold doors to a rear patio, and a generous lounge with multi‑fuel stove — spaces that suit day‑to‑day family life and entertaining. Double glazing and gas central heating provide modern comfort while period features retain character.
The detached annexe offers independent living with its own lounge, kitchen, bedroom with en‑suite and a large attic currently used for storage but suitable for conversion to office or additional accommodation. The annexe is a strong asset for multigenerational households, long‑stay guests or as potential income (subject to permissions). Parking is straightforward with a paved central courtyard, off‑street parking and a double garage with power and light.
Outdoor space includes a front lawn, rear patio and raised BBQ/seating area — good for children and garden entertaining — while the village centre location places primary schools, shops, pubs and public transport within easy reach. Macclesfield and motorway links are a short drive away, making commutes manageable.
Notable considerations: the property is large and extended, so finishing touches may be required to personalise some spaces (attic conversion if needed). The cellar and annexe attic are useful storage but should be inspected for condition and suitability before conversion. Council Tax Band D applies. Overall this is a rare layout for families needing independent living close by.
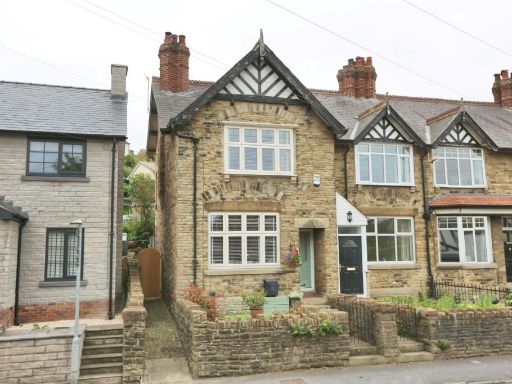 3 bedroom end of terrace house for sale in Wellington Road, Bollington, Macclesfield, SK10 — £450,000 • 3 bed • 2 bath • 7087 ft²
3 bedroom end of terrace house for sale in Wellington Road, Bollington, Macclesfield, SK10 — £450,000 • 3 bed • 2 bath • 7087 ft²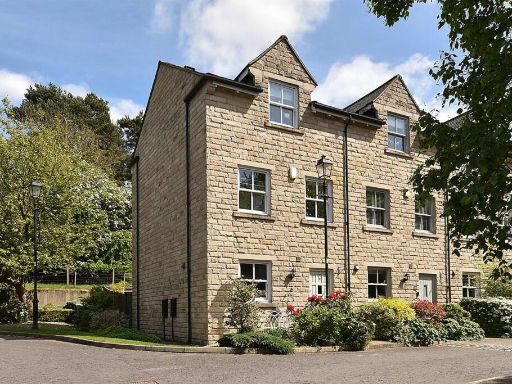 3 bedroom end of terrace house for sale in Jacksons Close, Kerridge, SK10 5GF, SK10 — £395,000 • 3 bed • 2 bath • 759 ft²
3 bedroom end of terrace house for sale in Jacksons Close, Kerridge, SK10 5GF, SK10 — £395,000 • 3 bed • 2 bath • 759 ft²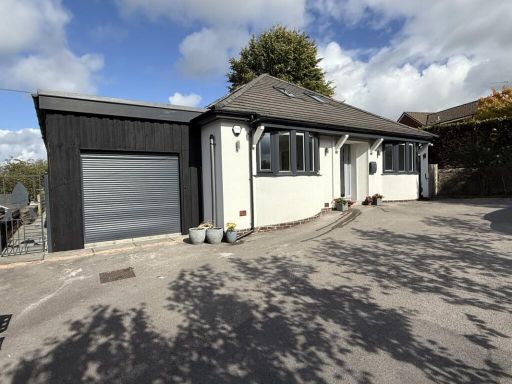 4 bedroom detached house for sale in The Drive, Bollington, SK10 — £650,000 • 4 bed • 3 bath • 2024 ft²
4 bedroom detached house for sale in The Drive, Bollington, SK10 — £650,000 • 4 bed • 3 bath • 2024 ft²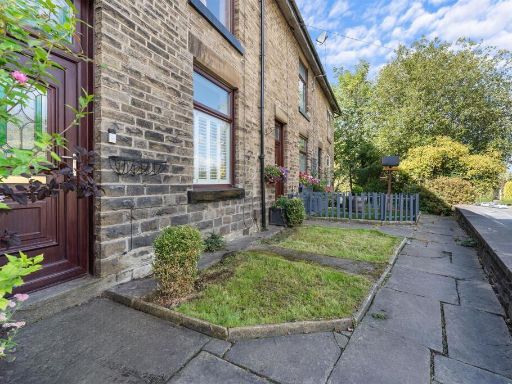 4 bedroom terraced house for sale in Grimshaw Lane, Bollington SK10 5PT, SK10 — £399,950 • 4 bed • 2 bath • 1185 ft²
4 bedroom terraced house for sale in Grimshaw Lane, Bollington SK10 5PT, SK10 — £399,950 • 4 bed • 2 bath • 1185 ft²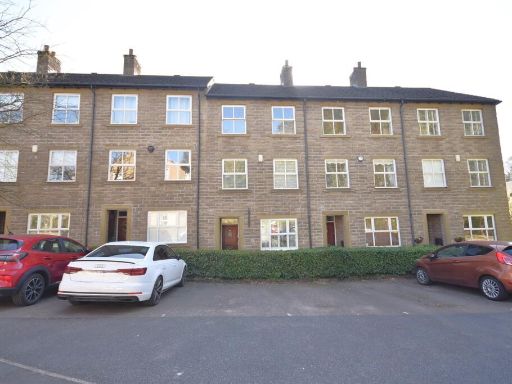 3 bedroom terraced house for sale in Hamson Drive, Bollington, Macclesfield, SK10 — £415,000 • 3 bed • 2 bath • 1282 ft²
3 bedroom terraced house for sale in Hamson Drive, Bollington, Macclesfield, SK10 — £415,000 • 3 bed • 2 bath • 1282 ft²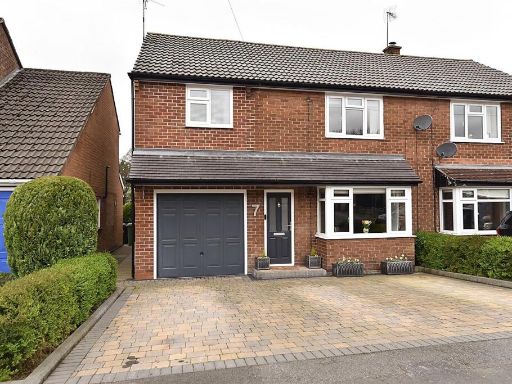 3 bedroom semi-detached house for sale in Barnfield Road, Bollington, Macclesfield, SK10 — £475,000 • 3 bed • 2 bath • 700 ft²
3 bedroom semi-detached house for sale in Barnfield Road, Bollington, Macclesfield, SK10 — £475,000 • 3 bed • 2 bath • 700 ft²