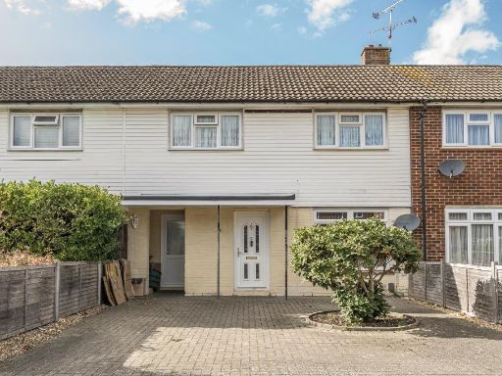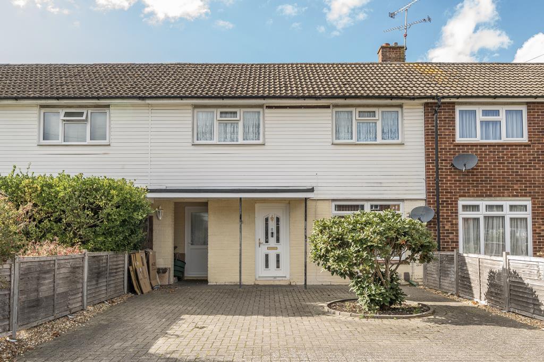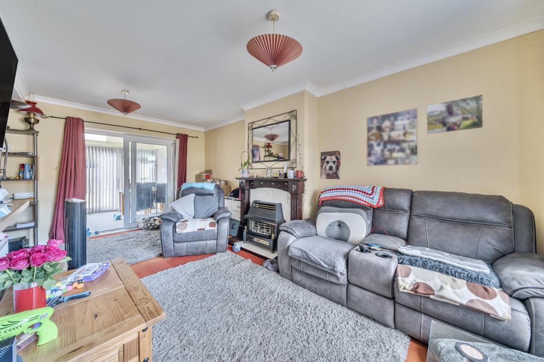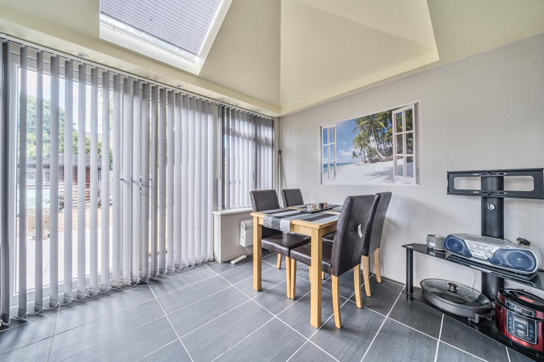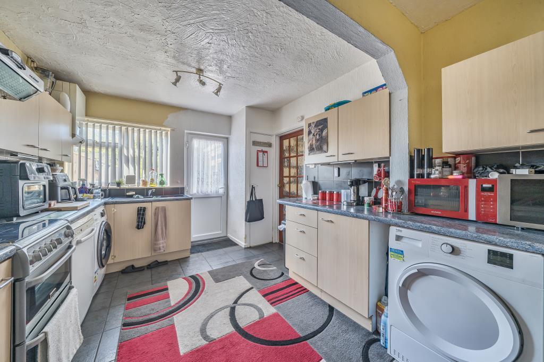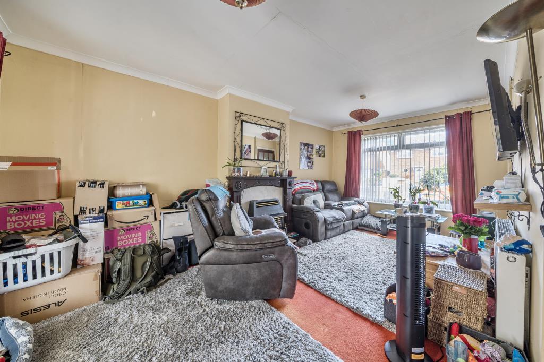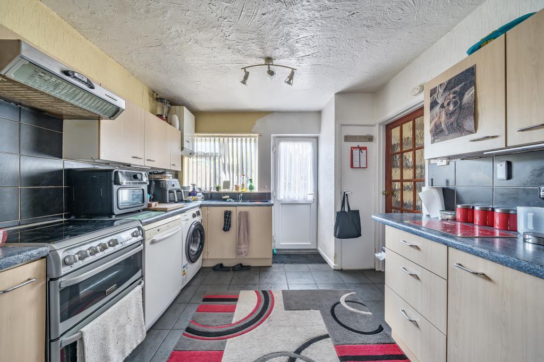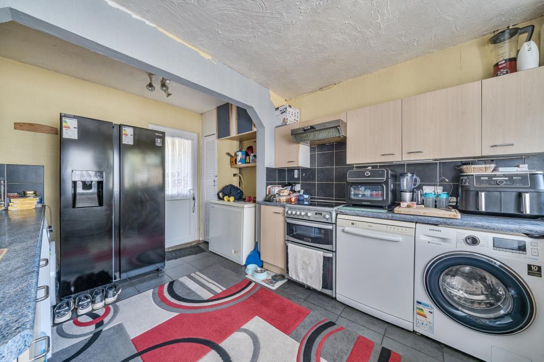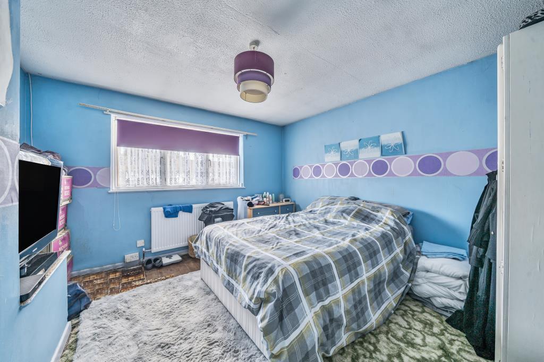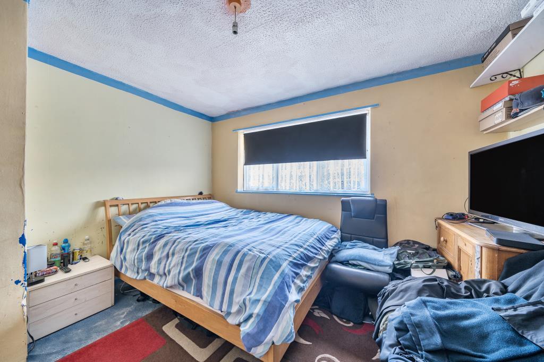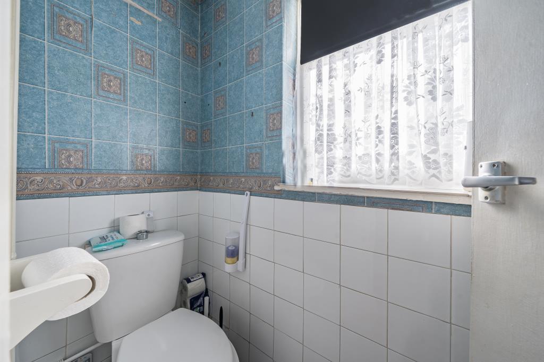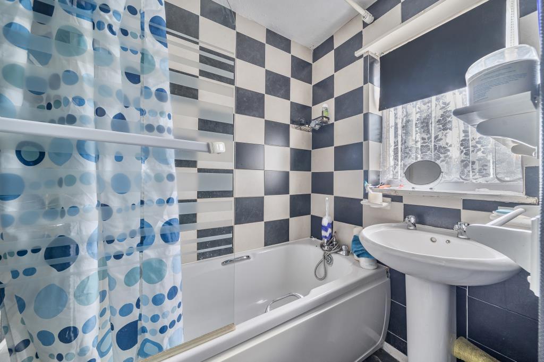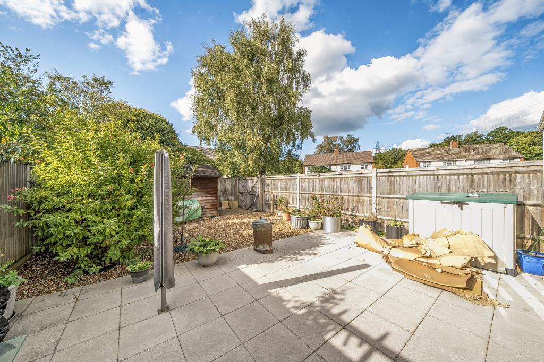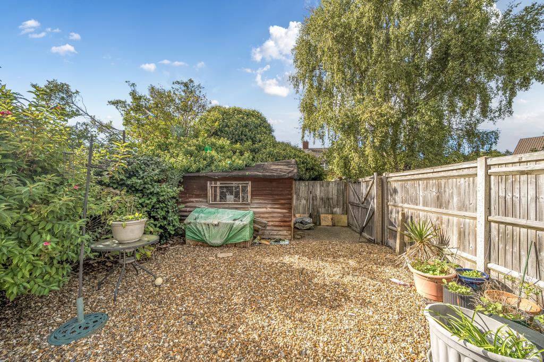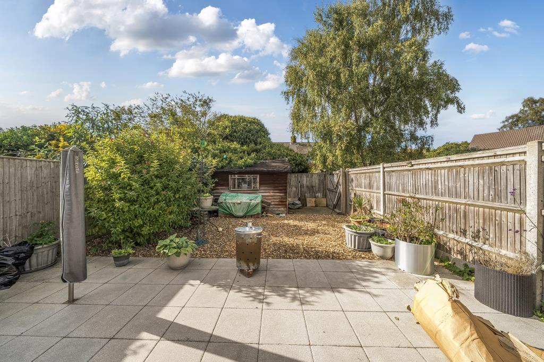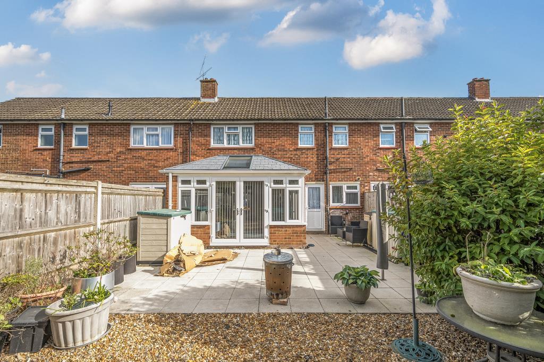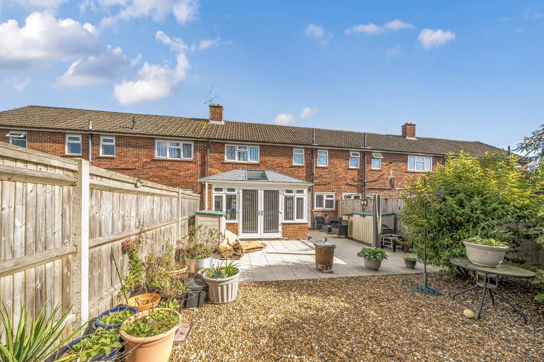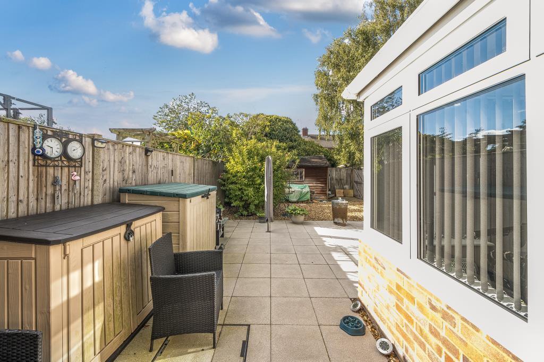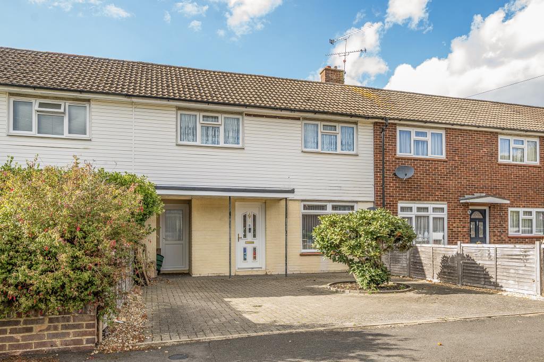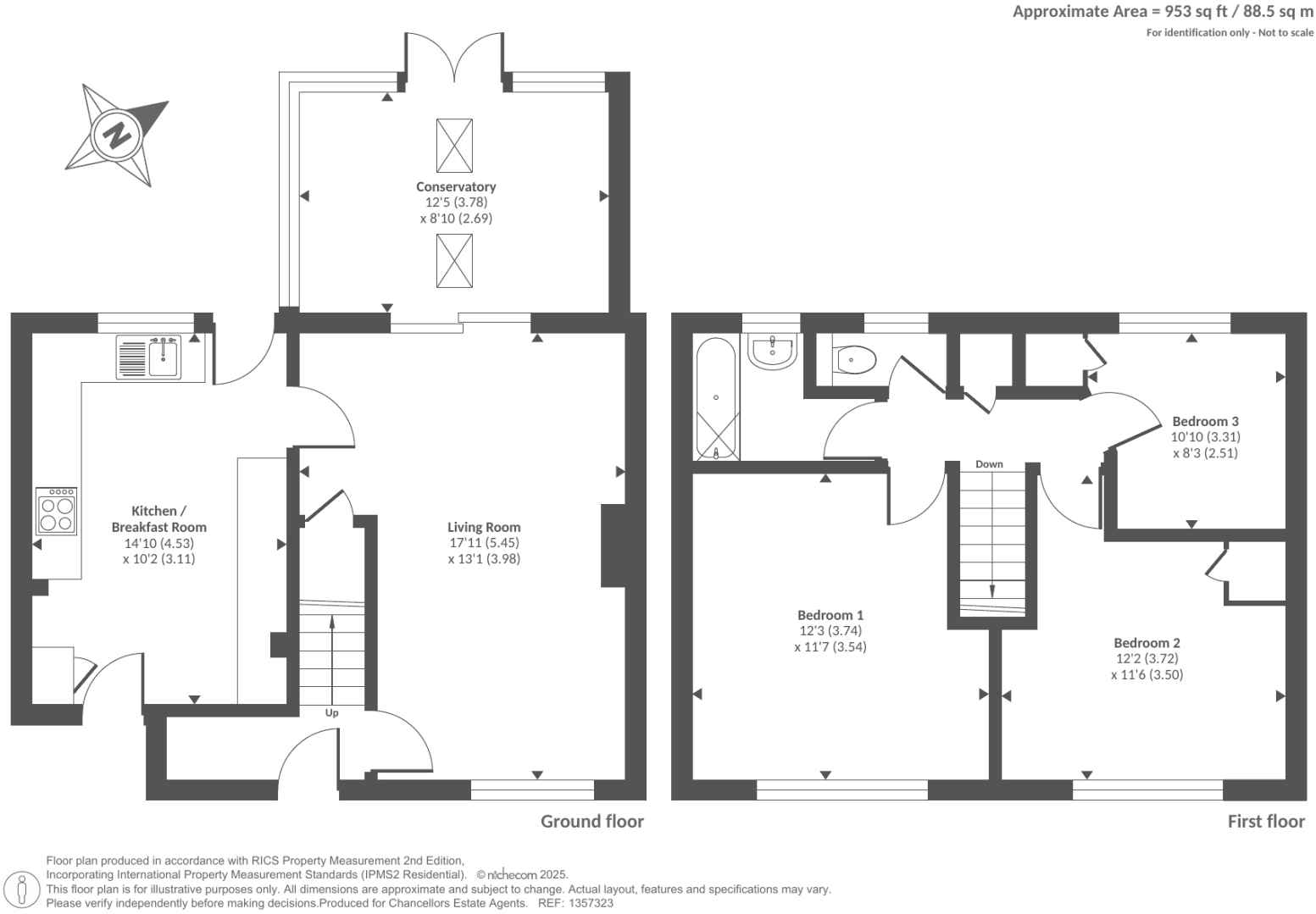Summary - Camberley, Surrey, GU15 GU15 4AW
3 bed 1 bath Terraced
Practical family home with conservatory, driveway and scope to improve energy efficiency.
- Three bedroom mid-terrace with conservatory and private rear garden
- Spacious kitchen and living room with sliding doors to conservatory
- Driveway parking for one car; small rear plot
- Freehold property, approx 953 sq ft, built 1950–1966
- Single bathroom only; families may require more facilities
- Cavity walls assumed uninsulated — potential energy upgrades needed
- Walking distance to Good-rated primary and secondary schools
- Local area shows higher deprivation; consider neighbourhood context
Tucked at the end of a quiet cul-de-sac, this three-bedroom mid-terrace offers practical family living in Camberley with easy walking access to well-rated primary and secondary schools. The ground floor includes a generous kitchen and a bright living room that flows into a spacious conservatory, adding valuable all-year living space. A private rear garden and driveway parking provide convenience for families who need outdoor space and off-street parking.
The house is freehold and built in the post-war period (1950–1966), with double glazing and gas central heating via a boiler and radiators. At about 953 sq ft overall, rooms are medium-sized with standard ceiling heights, suitable for family life or a buy-to-let opportunity in a town centre location. Broadband speeds are fast and mobile signal is excellent.
Notable practical points: the property appears to have cavity walls with no installed insulation (assumed), so improving thermal efficiency may be advisable. There is a single bathroom and a small plot size, which could limit expansion without planning. The wider area scores as more challenged socioeconomically, so buyers should weigh local context alongside value and schooling advantages.
This home suits a growing family seeking immediate move-in space with scope to modernise and improve energy performance, or an investor targeting steady rental demand close to schools and amenities. The layout and conservatory give quick, practical gains; planned upgrades would enhance comfort and long-term value.
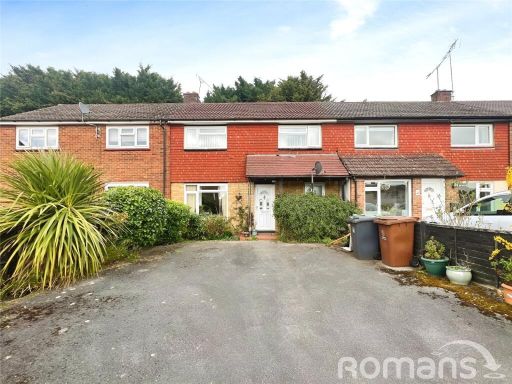 3 bedroom terraced house for sale in Mitcham Road, Camberley, Surrey, GU15 — £325,000 • 3 bed • 1 bath • 768 ft²
3 bedroom terraced house for sale in Mitcham Road, Camberley, Surrey, GU15 — £325,000 • 3 bed • 1 bath • 768 ft²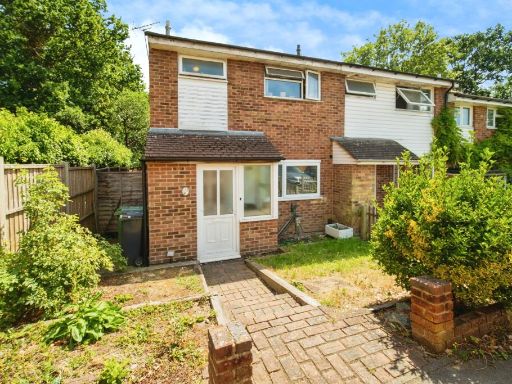 3 bedroom end of terrace house for sale in Hartford Rise, Camberley, GU15 — £375,000 • 3 bed • 1 bath • 988 ft²
3 bedroom end of terrace house for sale in Hartford Rise, Camberley, GU15 — £375,000 • 3 bed • 1 bath • 988 ft²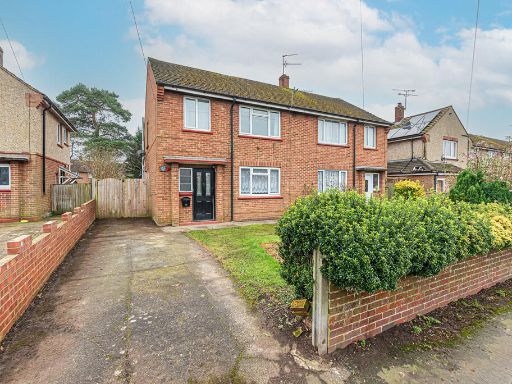 3 bedroom semi-detached house for sale in Upper College Ride, Camberley, GU15 — £450,000 • 3 bed • 1 bath • 1034 ft²
3 bedroom semi-detached house for sale in Upper College Ride, Camberley, GU15 — £450,000 • 3 bed • 1 bath • 1034 ft²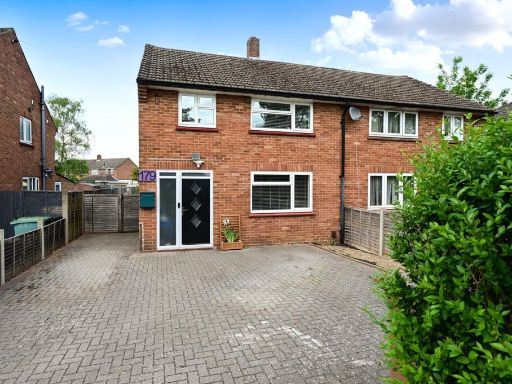 3 bedroom semi-detached house for sale in Upper College Ride, Camberley, Surrey, GU15 — £450,000 • 3 bed • 1 bath • 1049 ft²
3 bedroom semi-detached house for sale in Upper College Ride, Camberley, Surrey, GU15 — £450,000 • 3 bed • 1 bath • 1049 ft²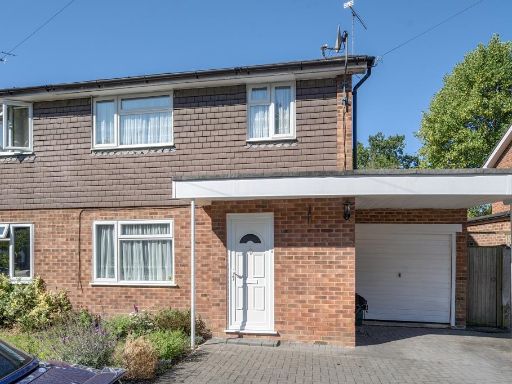 3 bedroom semi-detached house for sale in Camberley, Surrey, GU15 — £500,000 • 3 bed • 1 bath • 1220 ft²
3 bedroom semi-detached house for sale in Camberley, Surrey, GU15 — £500,000 • 3 bed • 1 bath • 1220 ft²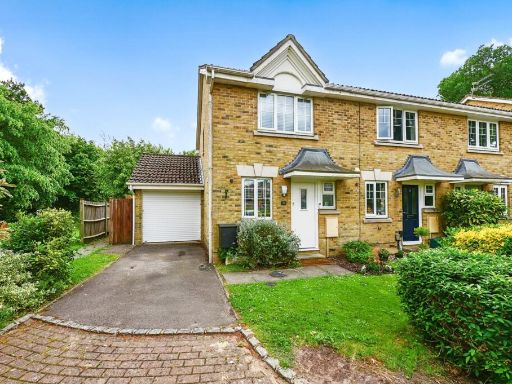 2 bedroom end of terrace house for sale in Martel Close, Camberley, Surrey, GU15 — £415,000 • 2 bed • 1 bath • 760 ft²
2 bedroom end of terrace house for sale in Martel Close, Camberley, Surrey, GU15 — £415,000 • 2 bed • 1 bath • 760 ft²



































