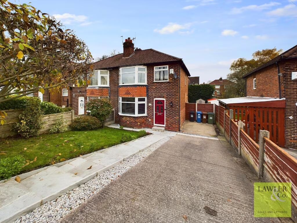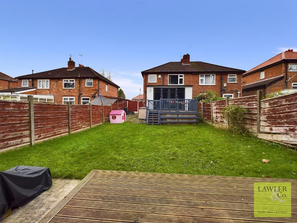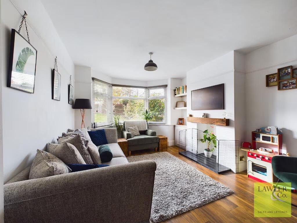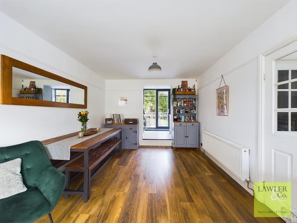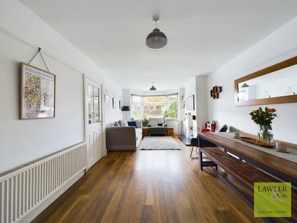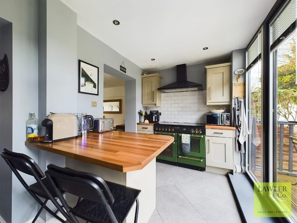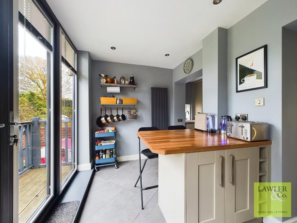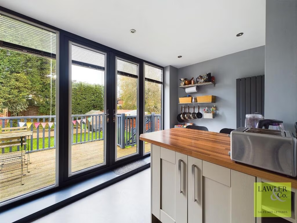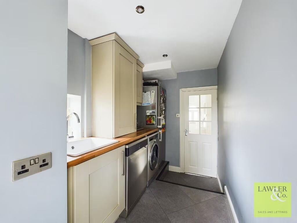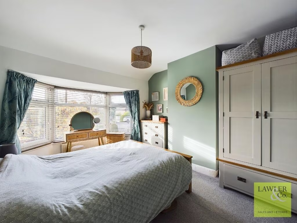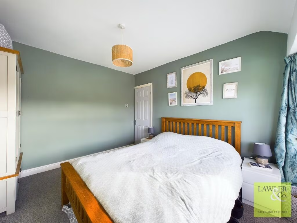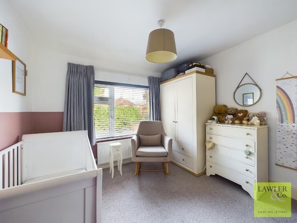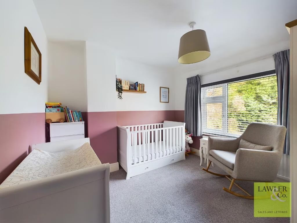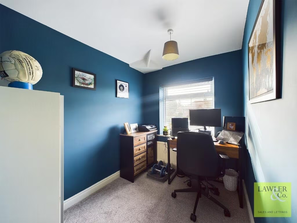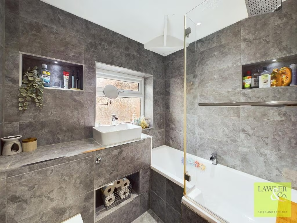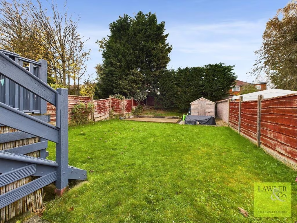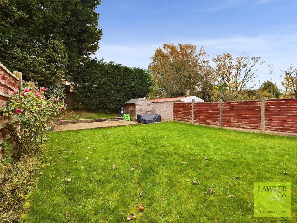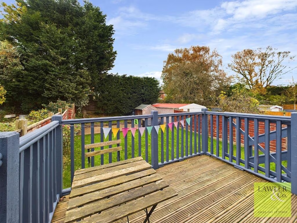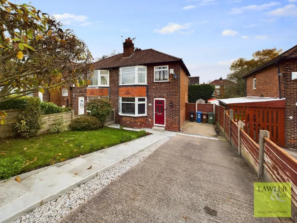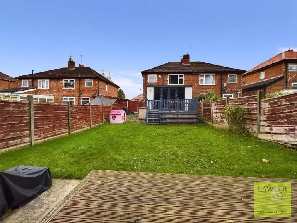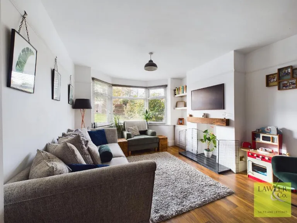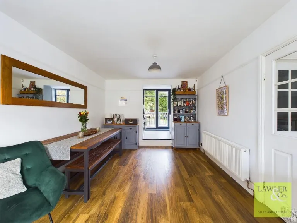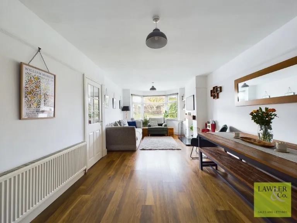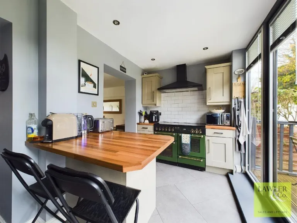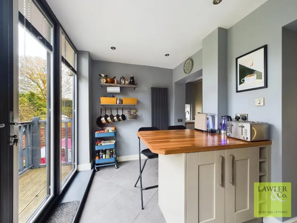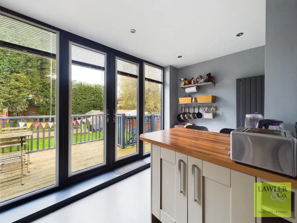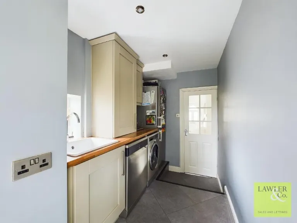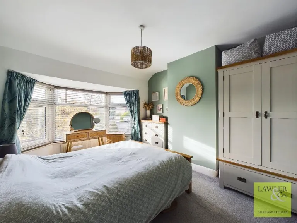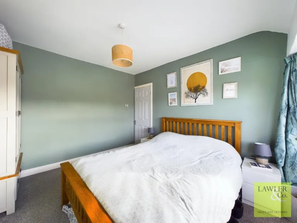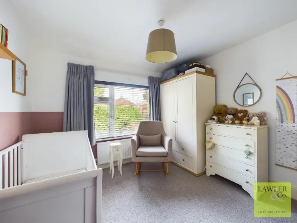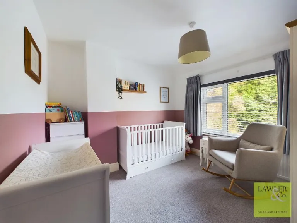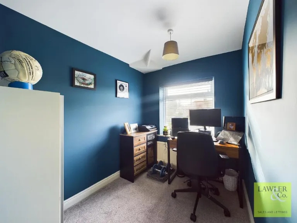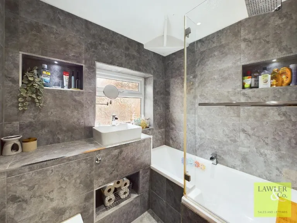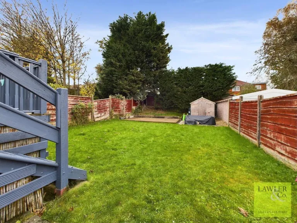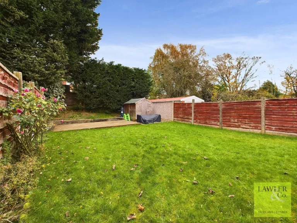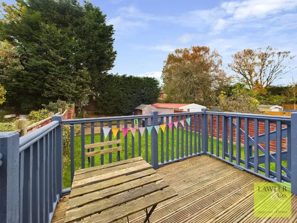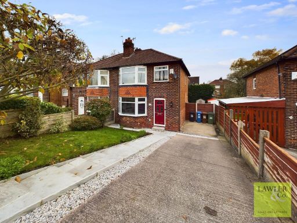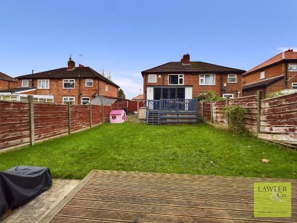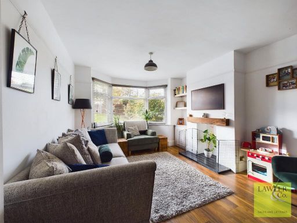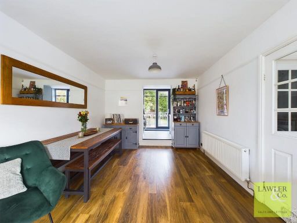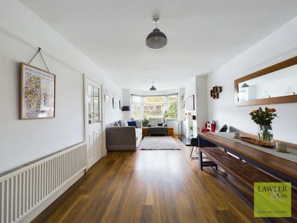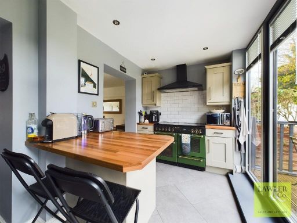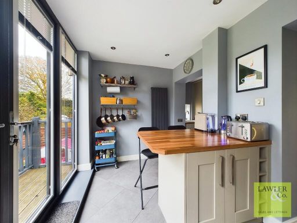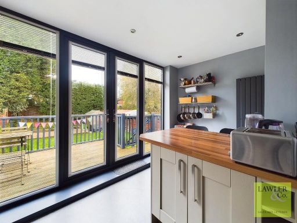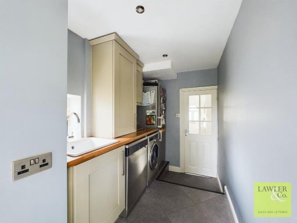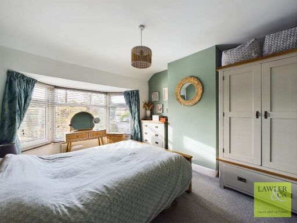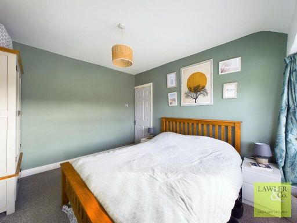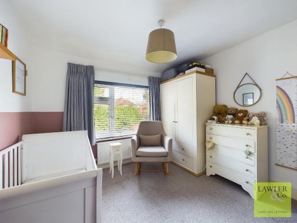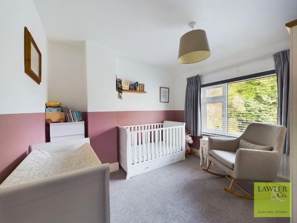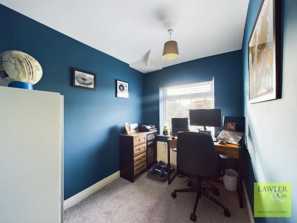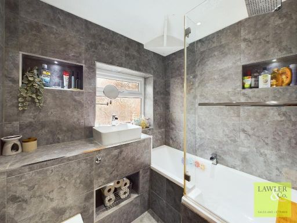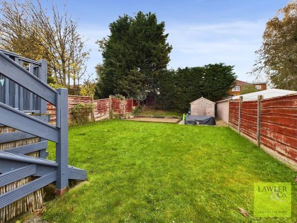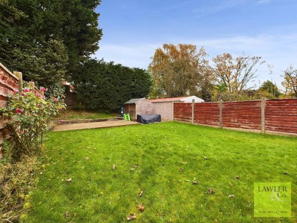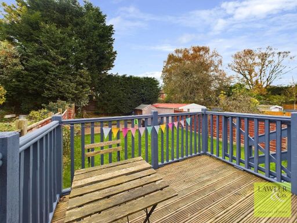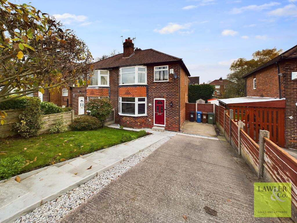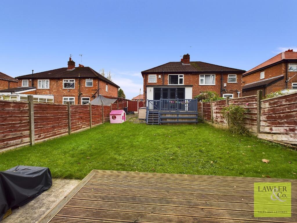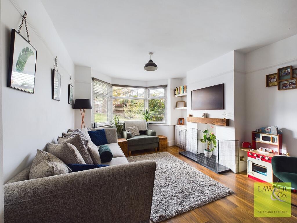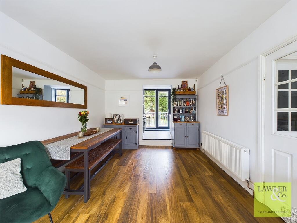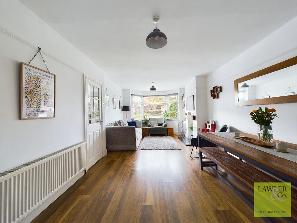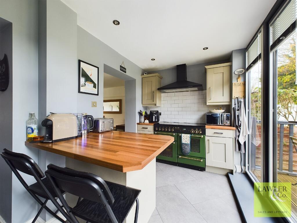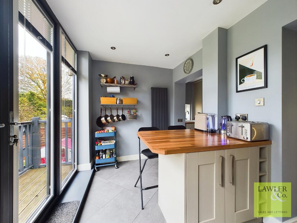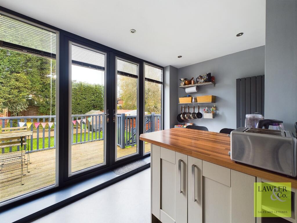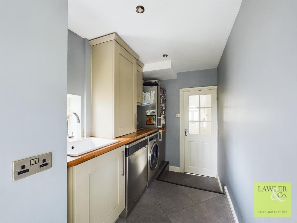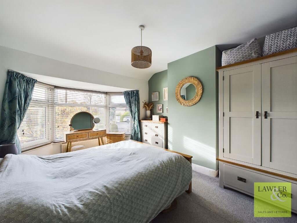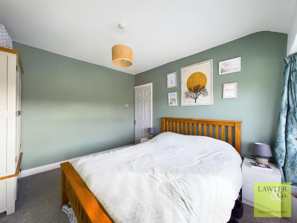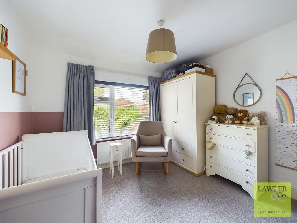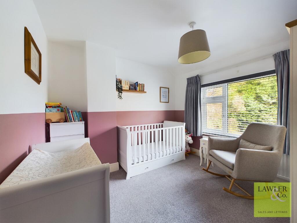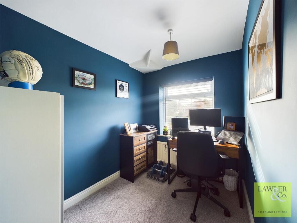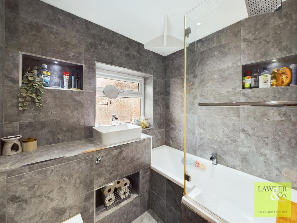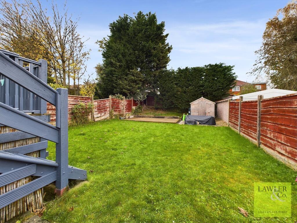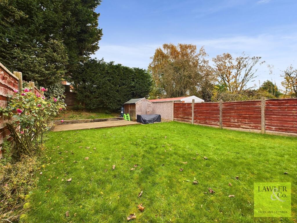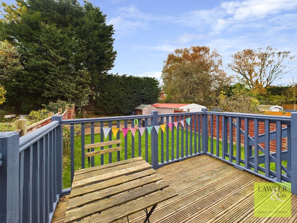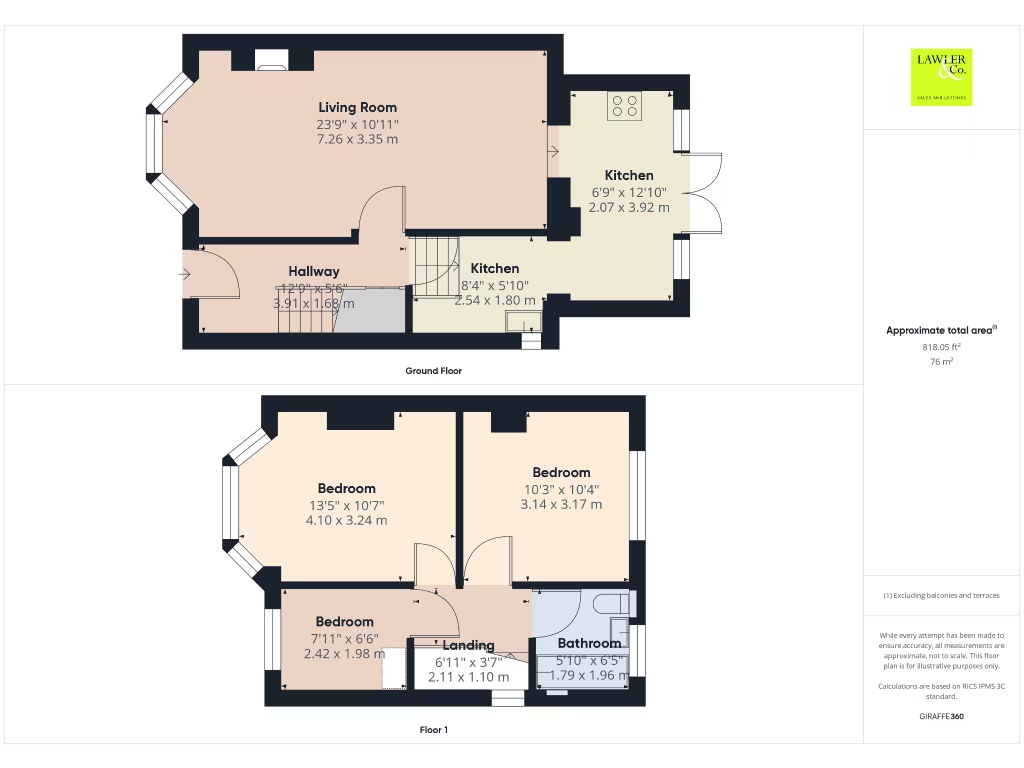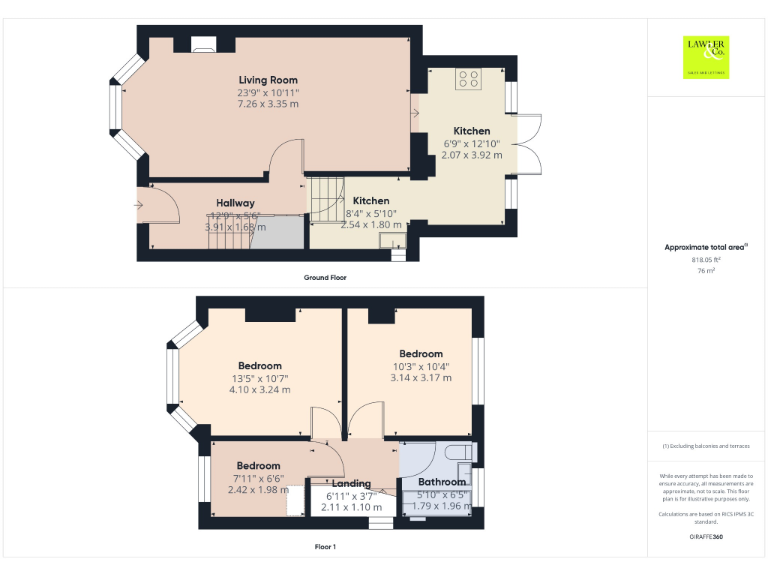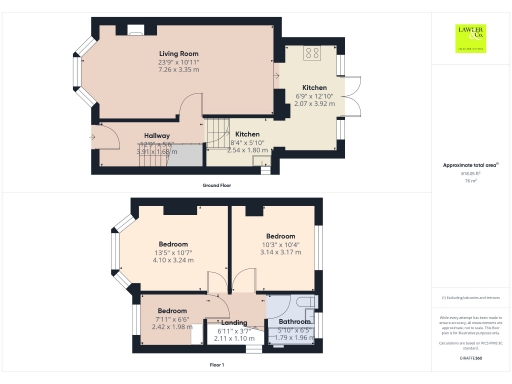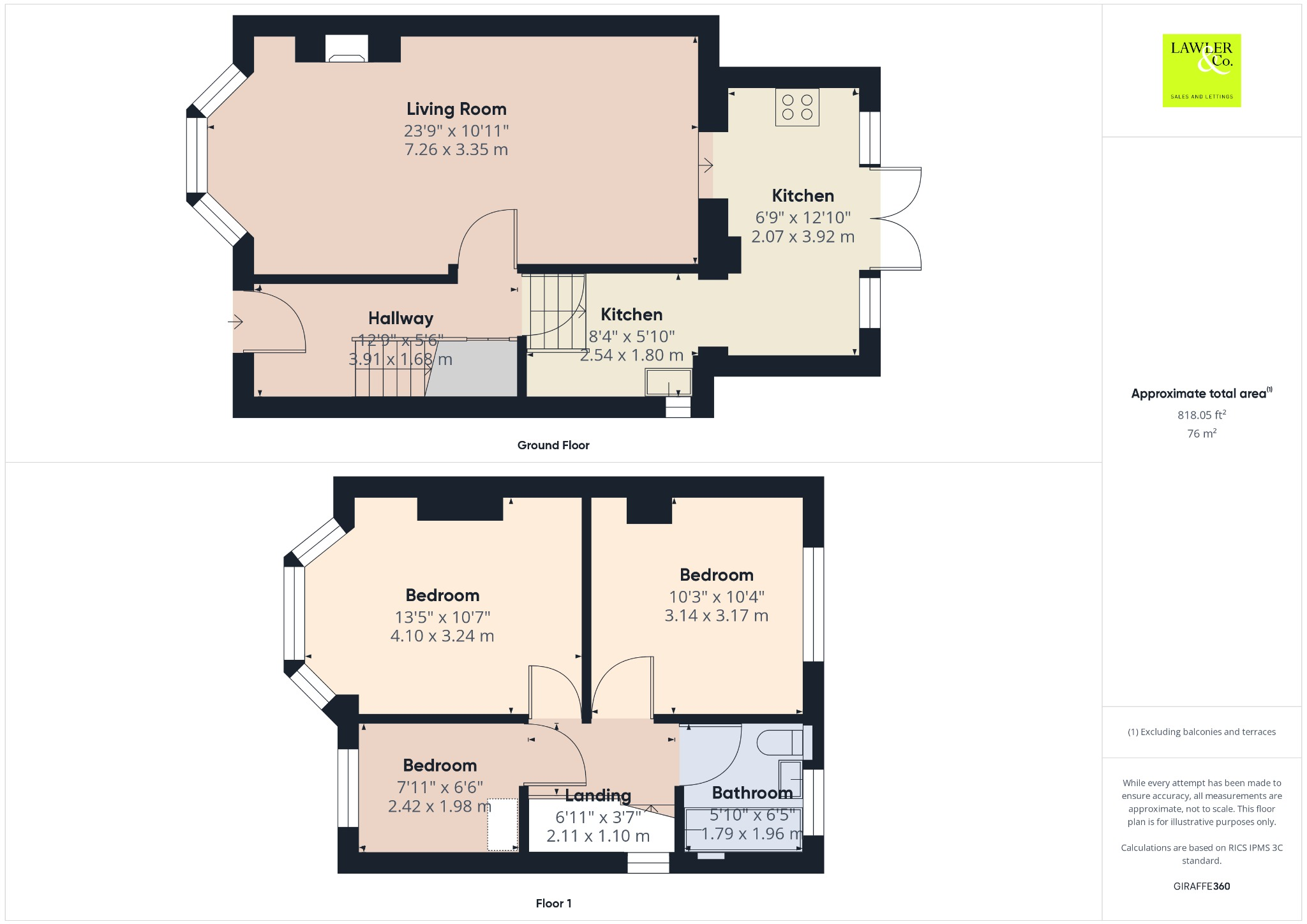Summary - 36 BIRDHALL ROAD CHEADLE HULME CHEADLE SK8 5QH
3 bed 1 bath Semi-Detached
Modern extended three-bed home with garden, driveway and excellent school catchment..
Thoughtfully extended ground floor with modern fitted kitchen and bi-fold doors
Three generous bedrooms and a through lounge/dining room
Good-sized rear garden with raised deck for entertaining
Off-street driveway providing ample parking
Long leasehold remaining (approx. 920 years); ground rent £4 p.a.
EPC C; double glazing fitted before 2002
Cavity walls assumed uninsulated — potential energy upgrade needed
Single family bathroom only
A thoughtfully extended three-bedroom semi-detached home in a well-regarded Cheadle Hulme location, ideal for families seeking ready-to-move-in accommodation. The ground-floor extension houses a modern fitted kitchen with a central island and bi-fold doors that open onto a raised deck, creating a bright, sociable living space for everyday family life and entertaining.
Accommodation includes a through lounge/dining room, three generous bedrooms and a smart family bathroom. Practical benefits include gas central heating, double glazing and plentiful under-stair storage. Off-street driveway parking and a substantial rear garden with a decked entertaining area add outdoor living and parking convenience.
Important points to note: the property is leasehold (999 years from 1947, with about 920 years remaining) with a nominal ground rent of £4 per annum. The cavity walls are recorded as having no insulation (assumed) and the double glazing was installed before 2002; the EPC rating is C. Situated close to local schools (catchment for Cheadle Hulme High School) and transport links, this home suits families wanting space, school access and good broadband, while offering some scope for energy improvements in future.
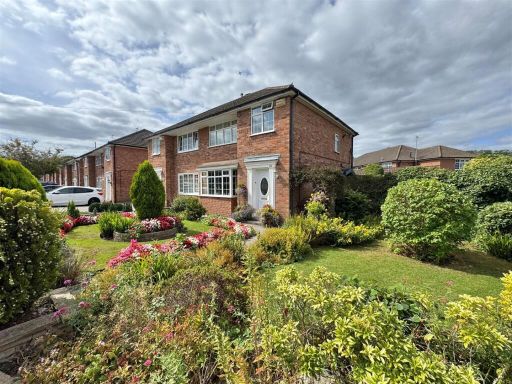 3 bedroom semi-detached house for sale in Brabant Road, Cheadle Hulme, Cheadle, SK8 — £400,000 • 3 bed • 1 bath • 849 ft²
3 bedroom semi-detached house for sale in Brabant Road, Cheadle Hulme, Cheadle, SK8 — £400,000 • 3 bed • 1 bath • 849 ft²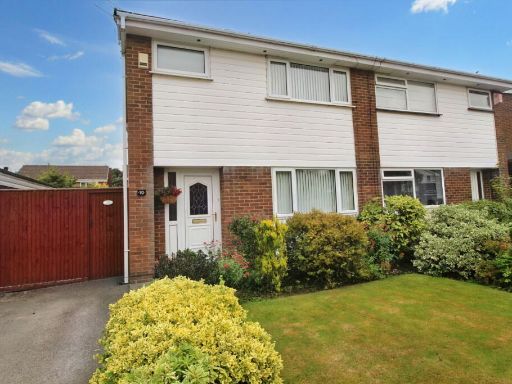 3 bedroom semi-detached house for sale in Ledge Ley, Cheadle Hulme, SK8 6SQ, SK8 — £325,000 • 3 bed • 1 bath • 821 ft²
3 bedroom semi-detached house for sale in Ledge Ley, Cheadle Hulme, SK8 6SQ, SK8 — £325,000 • 3 bed • 1 bath • 821 ft²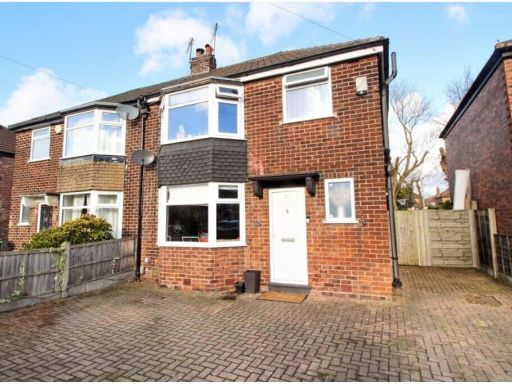 3 bedroom semi-detached house for sale in Lavington Avenue, Cheadle, SK8 — £327,500 • 3 bed • 1 bath • 836 ft²
3 bedroom semi-detached house for sale in Lavington Avenue, Cheadle, SK8 — £327,500 • 3 bed • 1 bath • 836 ft²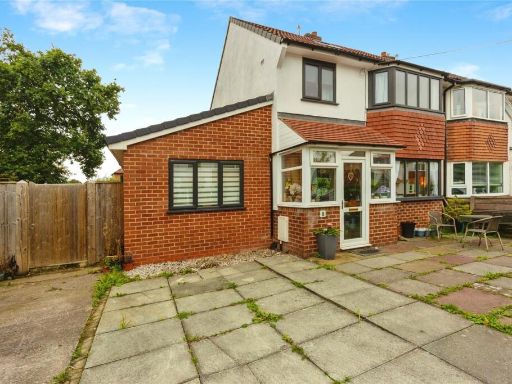 3 bedroom semi-detached house for sale in High Bent Avenue, Cheadle Hulme, Cheshire, SK8 — £450,000 • 3 bed • 1 bath • 1449 ft²
3 bedroom semi-detached house for sale in High Bent Avenue, Cheadle Hulme, Cheshire, SK8 — £450,000 • 3 bed • 1 bath • 1449 ft²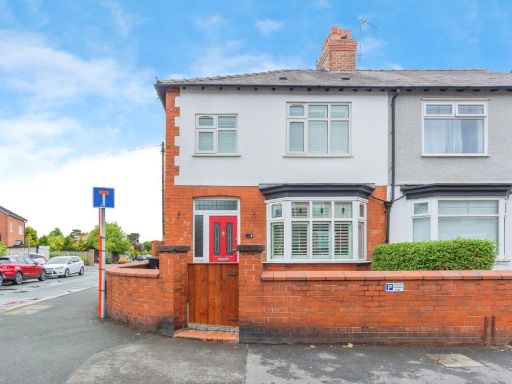 3 bedroom semi-detached house for sale in Hulme Hall Road, Cheadle Hulme, Cheshire, SK8 — £375,000 • 3 bed • 1 bath • 940 ft²
3 bedroom semi-detached house for sale in Hulme Hall Road, Cheadle Hulme, Cheshire, SK8 — £375,000 • 3 bed • 1 bath • 940 ft²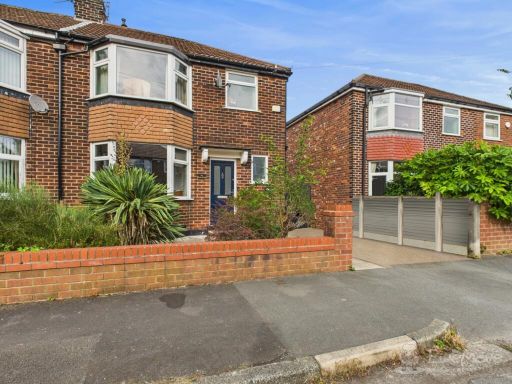 3 bedroom semi-detached house for sale in Easton Drive, Cheadle, SK8 — £320,000 • 3 bed • 1 bath • 783 ft²
3 bedroom semi-detached house for sale in Easton Drive, Cheadle, SK8 — £320,000 • 3 bed • 1 bath • 783 ft²