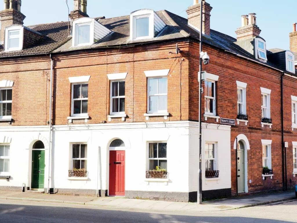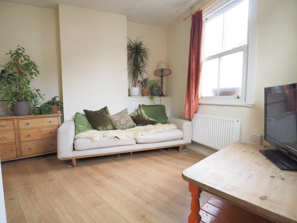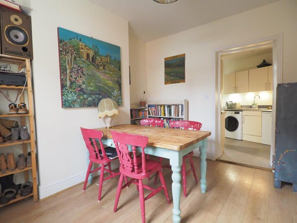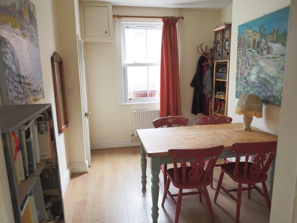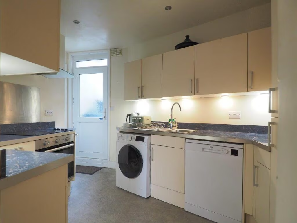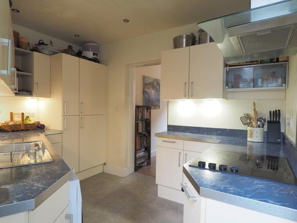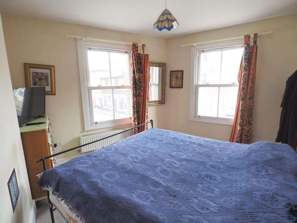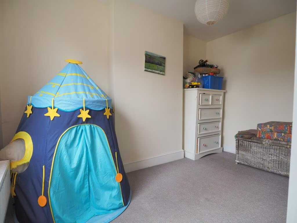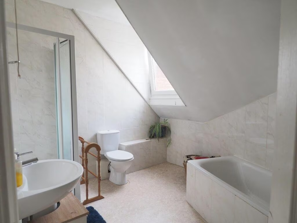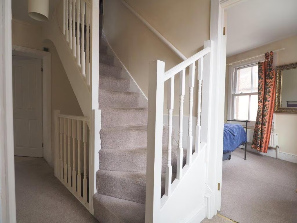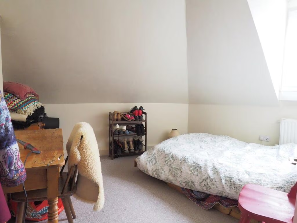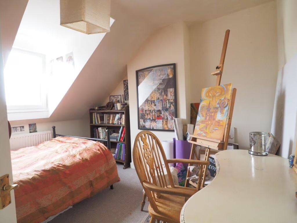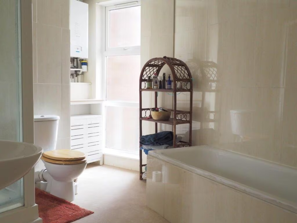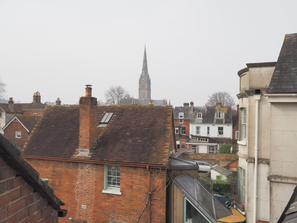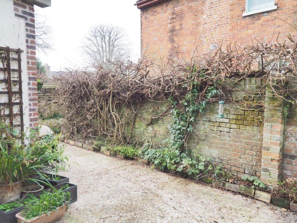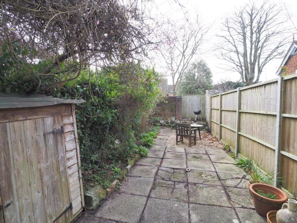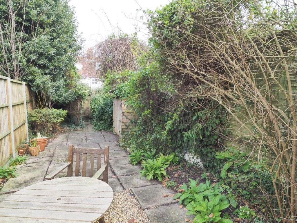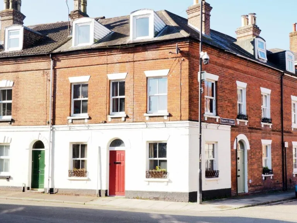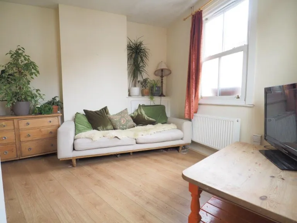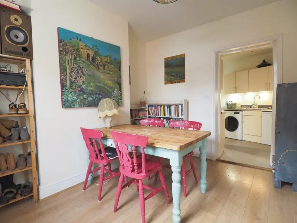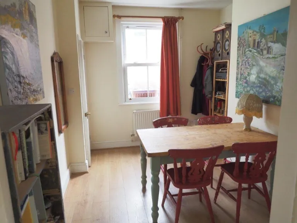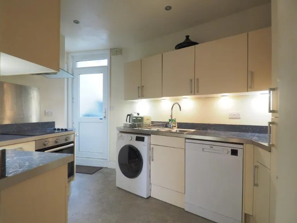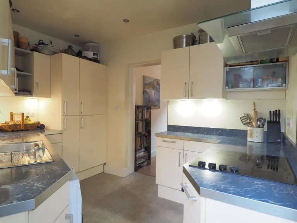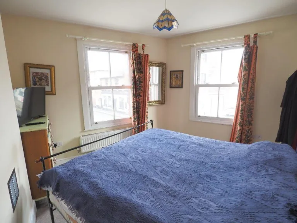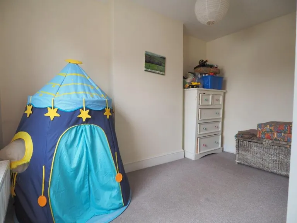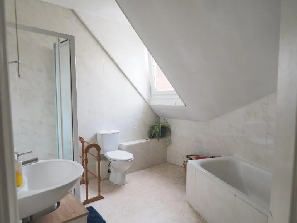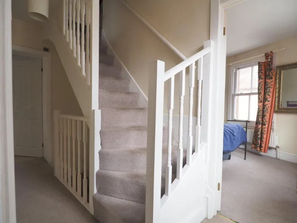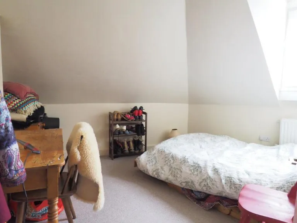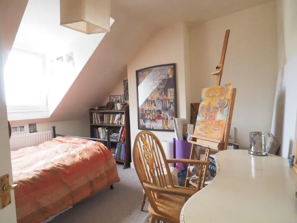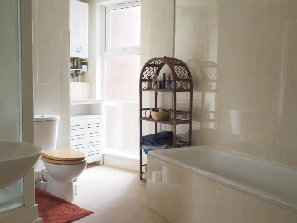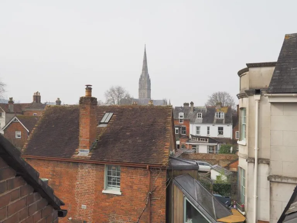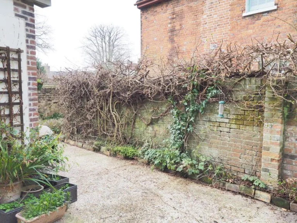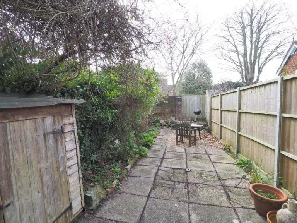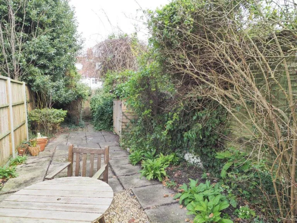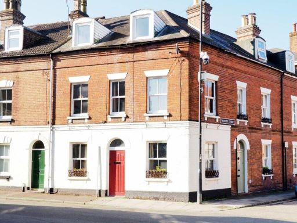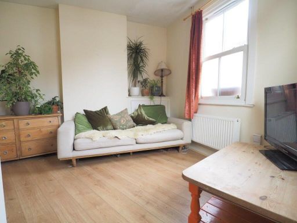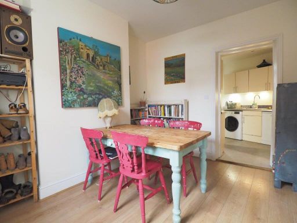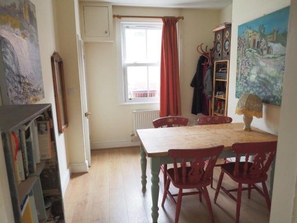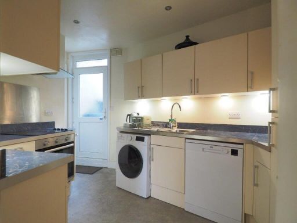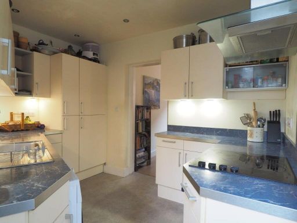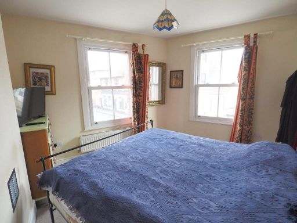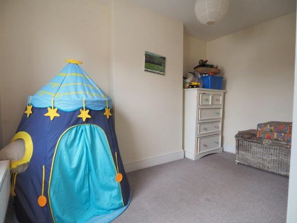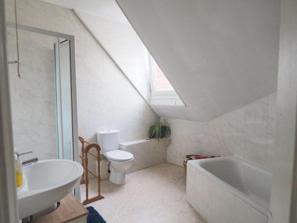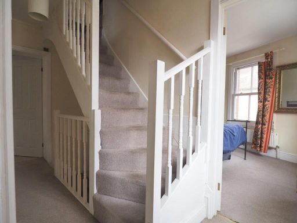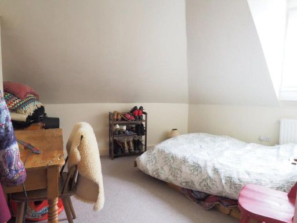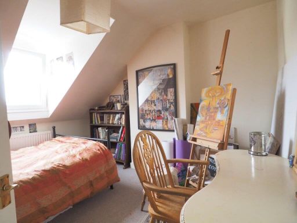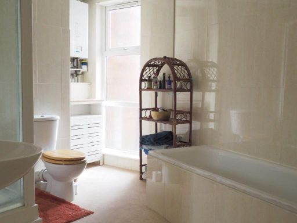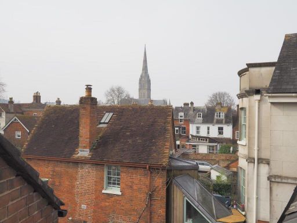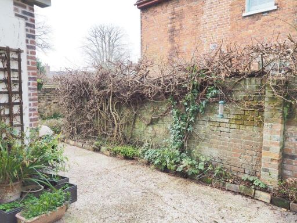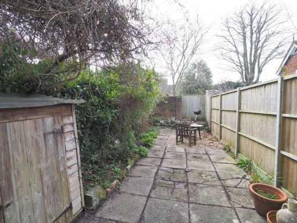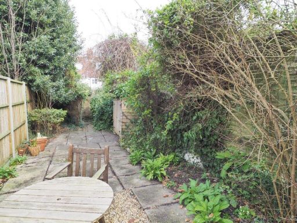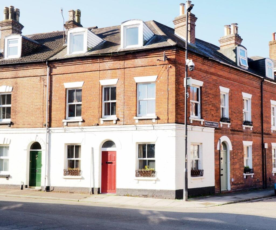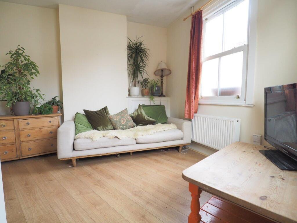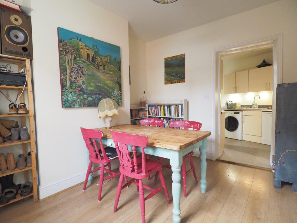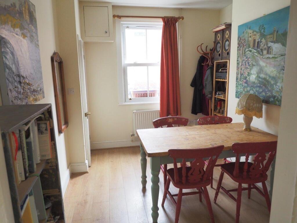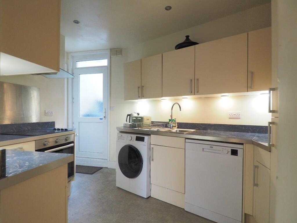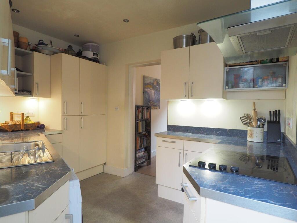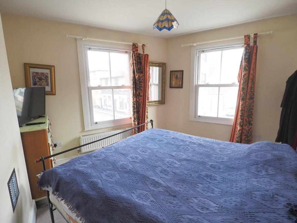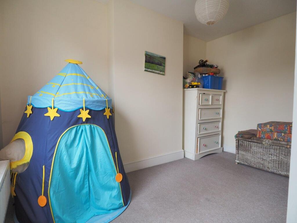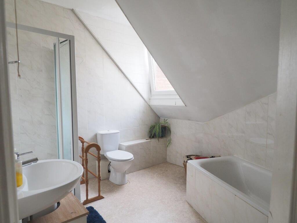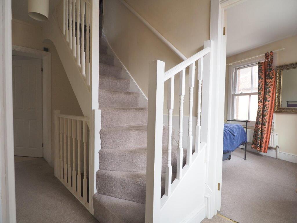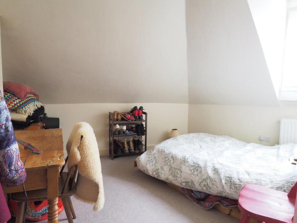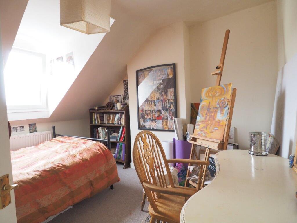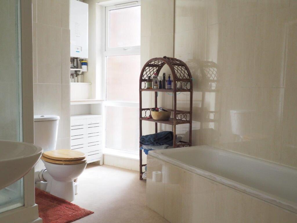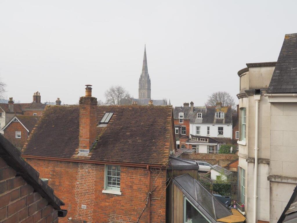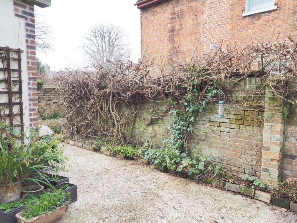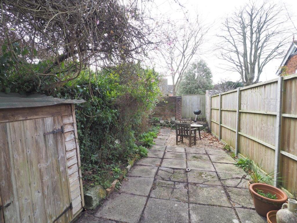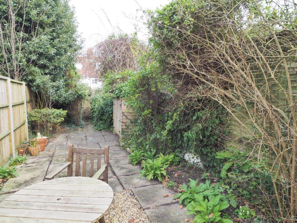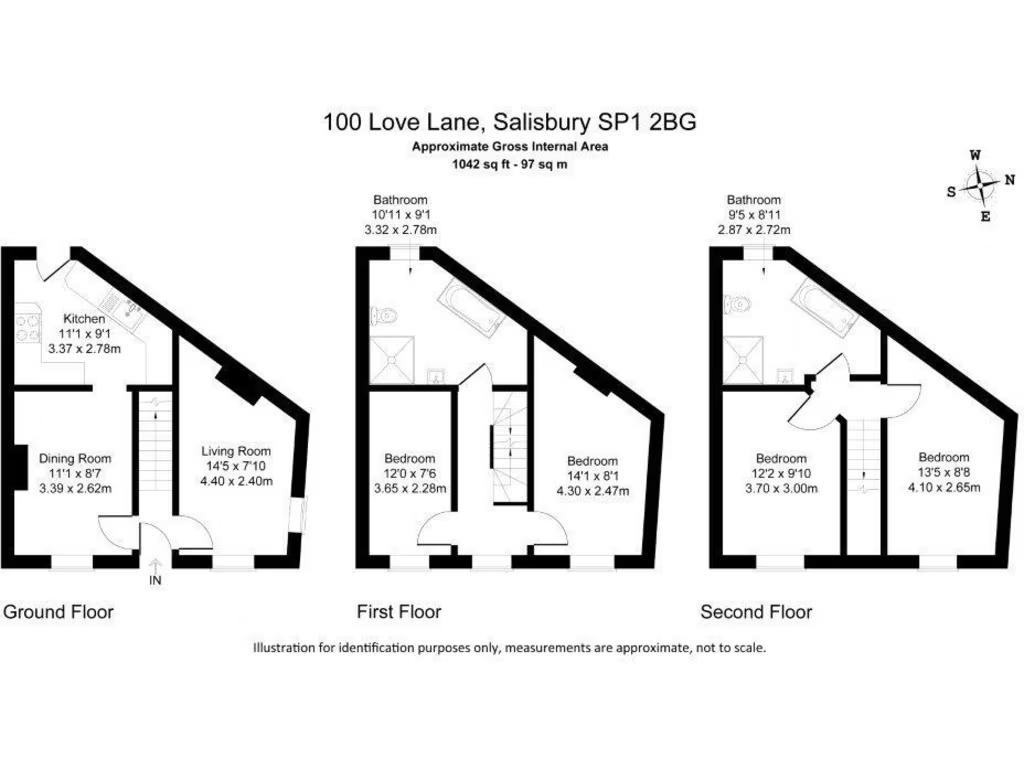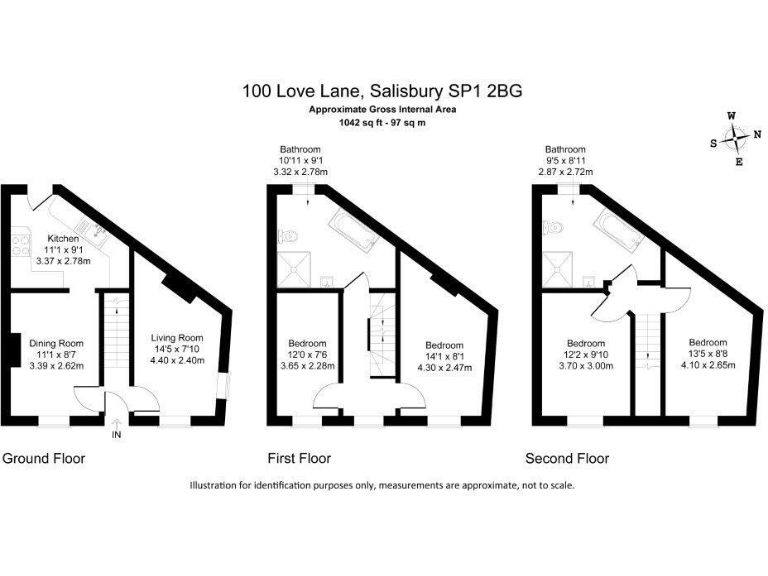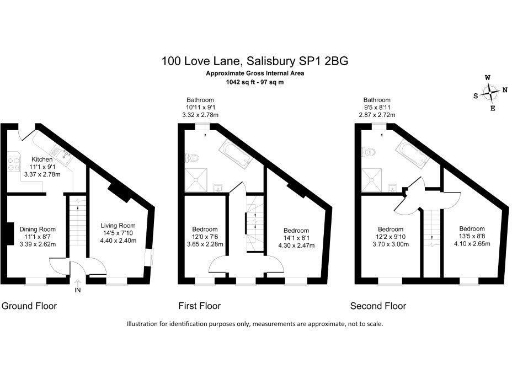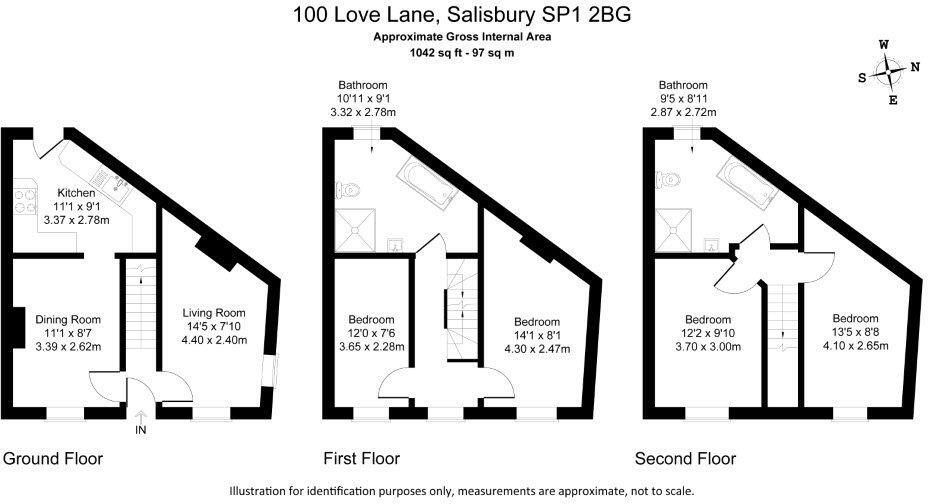Summary - 100 LOVE LANE SALISBURY SP1 2BG
4 bed 2 bath Terraced
Spacious Victorian three-storey town house with private mews garden, close to Salisbury cathedral and schools..
Corner Victorian three-storey town house, approx. 1,042 sq ft
A handsome three-storey Victorian town house on the corner of Love Lane and Trinity Street, arranged over approximately 1,042 sq ft. The house offers flexible living with a double-aspect sitting room, separate dining room, a well-equipped kitchen and four double bedrooms across the upper floors. Two family bathrooms and mains gas central heating add practical convenience for everyday family life.
The property benefits from a private, sunny mews-style courtyard garden accessed from the rear, plus a larger communal courtyard area shared with neighbouring houses. Fully double glazed and centrally heated via a gas boiler, the home is well maintained and occupies a highly walkable city-centre location close to the cathedral, shops, leisure facilities and several well-regarded schools.
Notable constraints are material: the plot is very small and outdoor space is largely courtyard-style and shared; parking is on-street by residents’ permit only. The building is a solid-brick Victorian terrace with no confirmed cavity insulation (insulation status assumed absent), so buyers should factor potential energy-efficiency upgrades. The surrounding area records higher crime and local deprivation indices, which may concern some purchasers.
This house will suit a family or buyers seeking characterful town-centre living with good schools and transport links. It also offers sensible renovation potential for someone prepared to invest in insulation and modernisation to improve comfort and running costs.
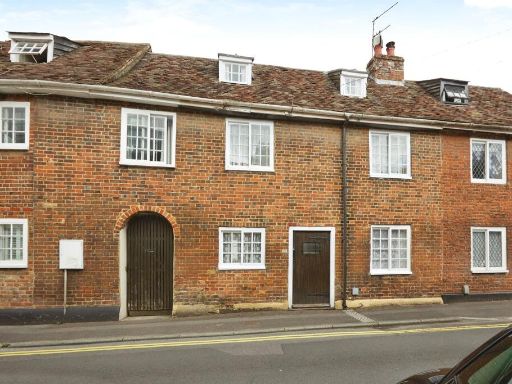 3 bedroom terraced house for sale in Love Lane, Salisbury, SP1 — £250,000 • 3 bed • 1 bath • 605 ft²
3 bedroom terraced house for sale in Love Lane, Salisbury, SP1 — £250,000 • 3 bed • 1 bath • 605 ft²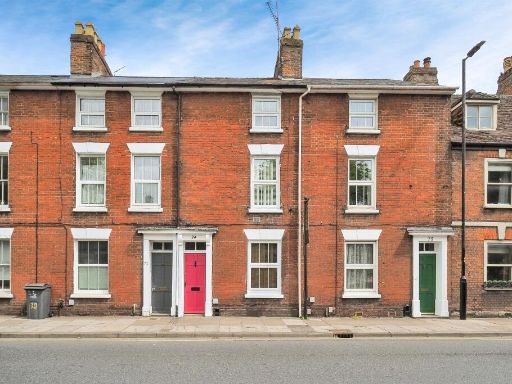 3 bedroom town house for sale in Exeter Street, Salisbury, SP1 — £400,000 • 3 bed • 1 bath • 1045 ft²
3 bedroom town house for sale in Exeter Street, Salisbury, SP1 — £400,000 • 3 bed • 1 bath • 1045 ft²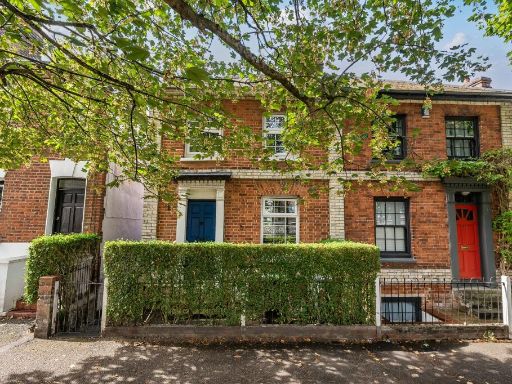 3 bedroom semi-detached house for sale in The Greencroft, Salisbury, SP1 — £335,000 • 3 bed • 1 bath • 926 ft²
3 bedroom semi-detached house for sale in The Greencroft, Salisbury, SP1 — £335,000 • 3 bed • 1 bath • 926 ft²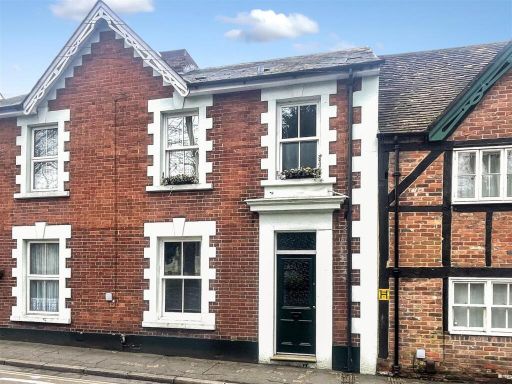 3 bedroom terraced house for sale in Bedwin Street, Salisbury, SP1 — £365,000 • 3 bed • 2 bath • 1044 ft²
3 bedroom terraced house for sale in Bedwin Street, Salisbury, SP1 — £365,000 • 3 bed • 2 bath • 1044 ft²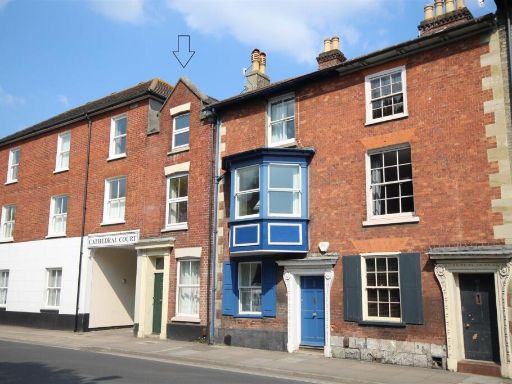 3 bedroom town house for sale in Exeter Street, Salisbury, SP1 — £279,950 • 3 bed • 1 bath • 911 ft²
3 bedroom town house for sale in Exeter Street, Salisbury, SP1 — £279,950 • 3 bed • 1 bath • 911 ft²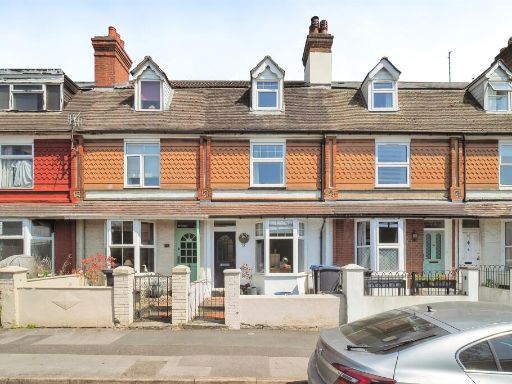 3 bedroom terraced house for sale in Rampart Road, SALISBURY, SP1 — £310,000 • 3 bed • 1 bath • 1034 ft²
3 bedroom terraced house for sale in Rampart Road, SALISBURY, SP1 — £310,000 • 3 bed • 1 bath • 1034 ft²