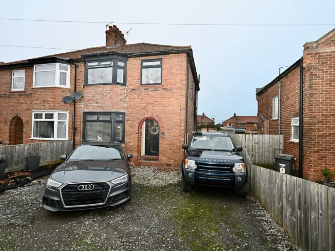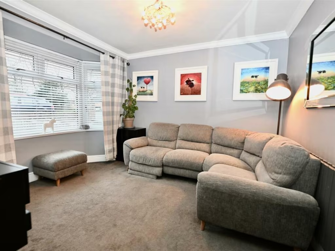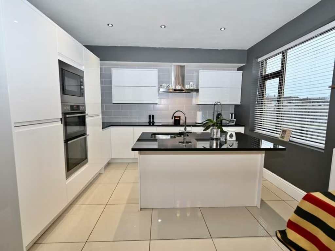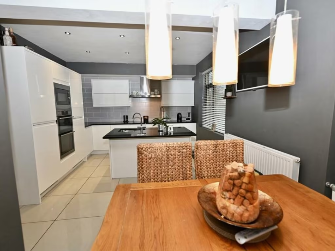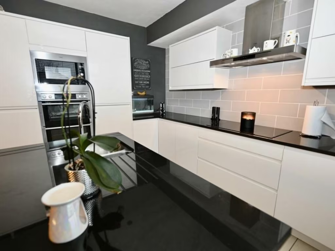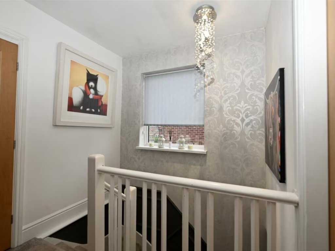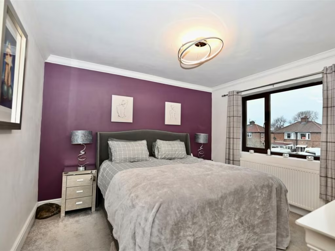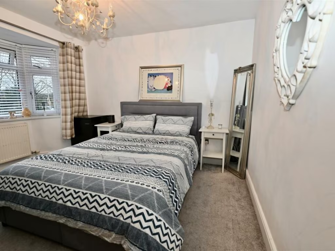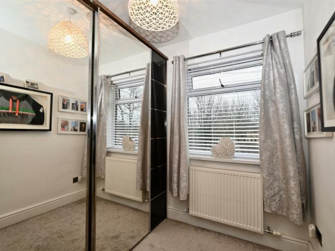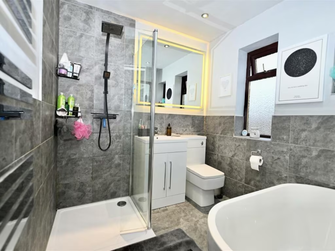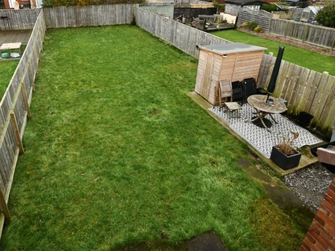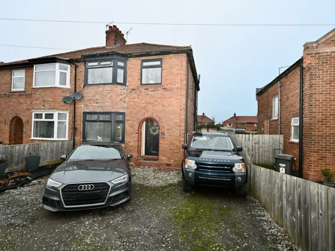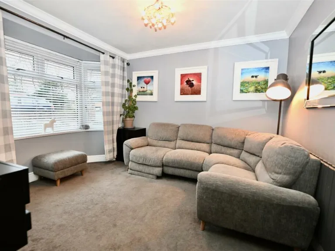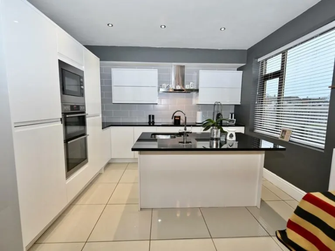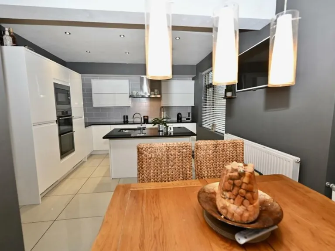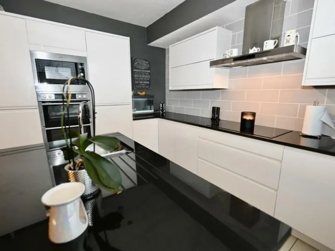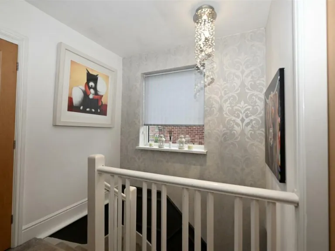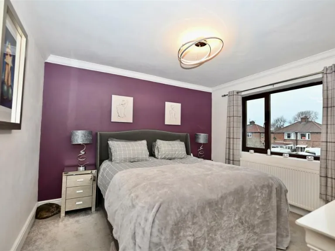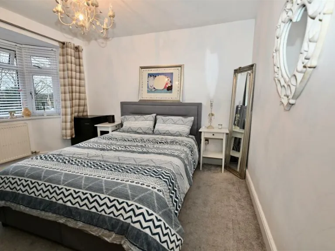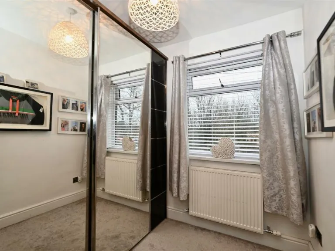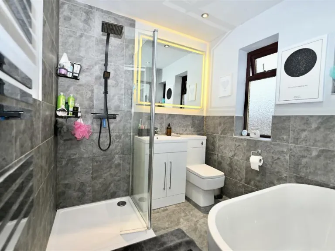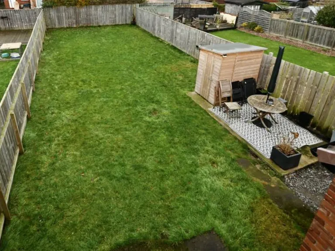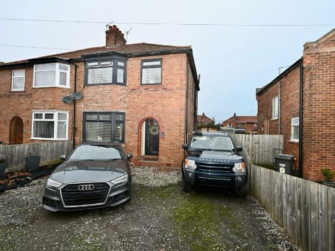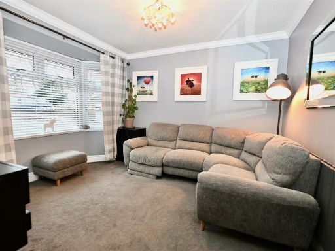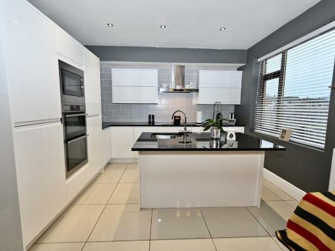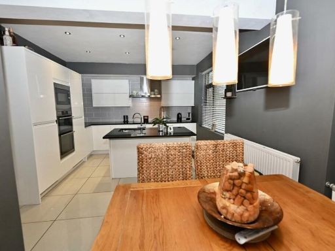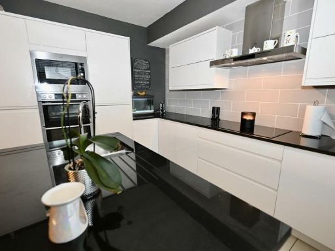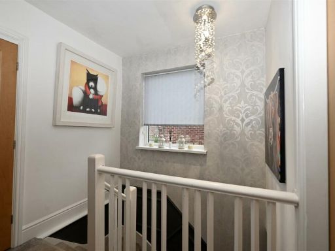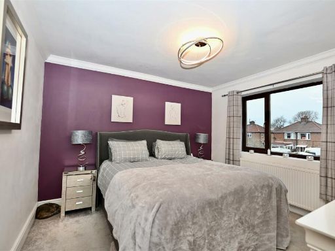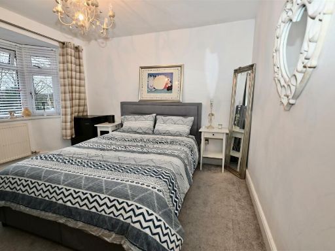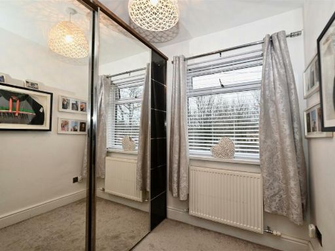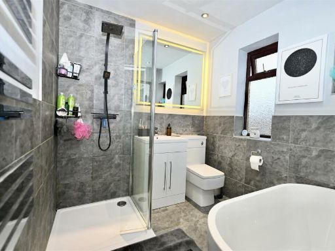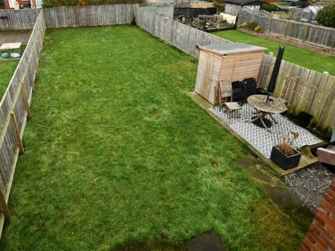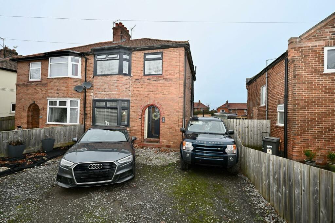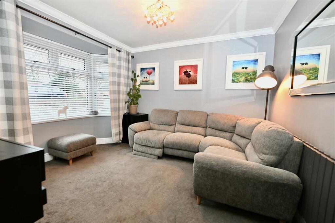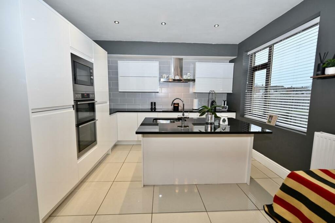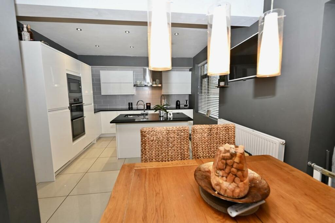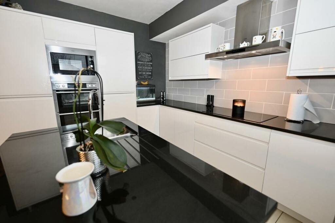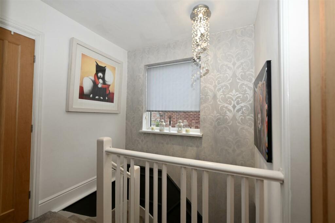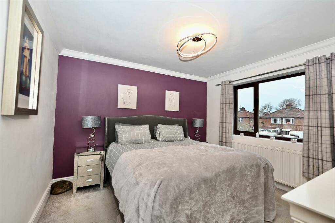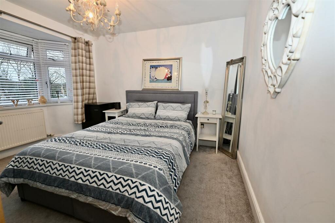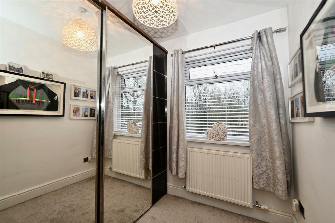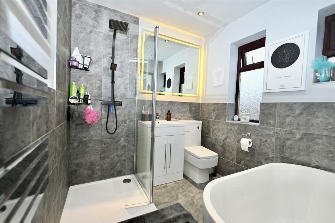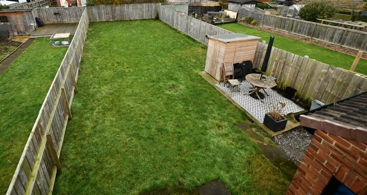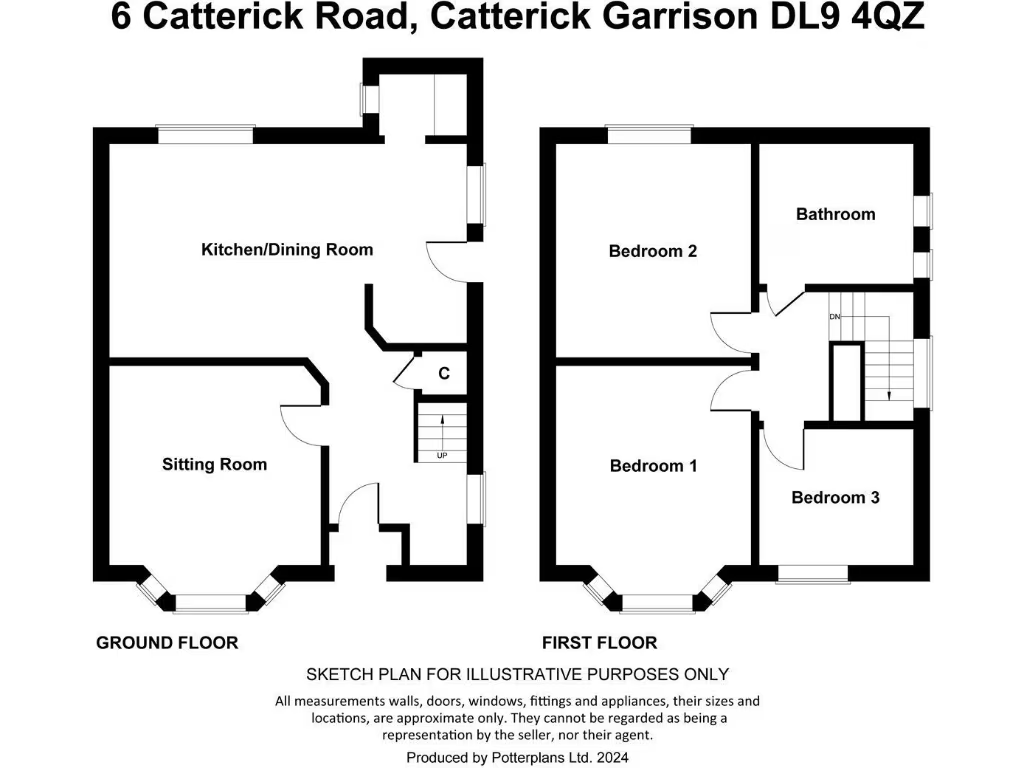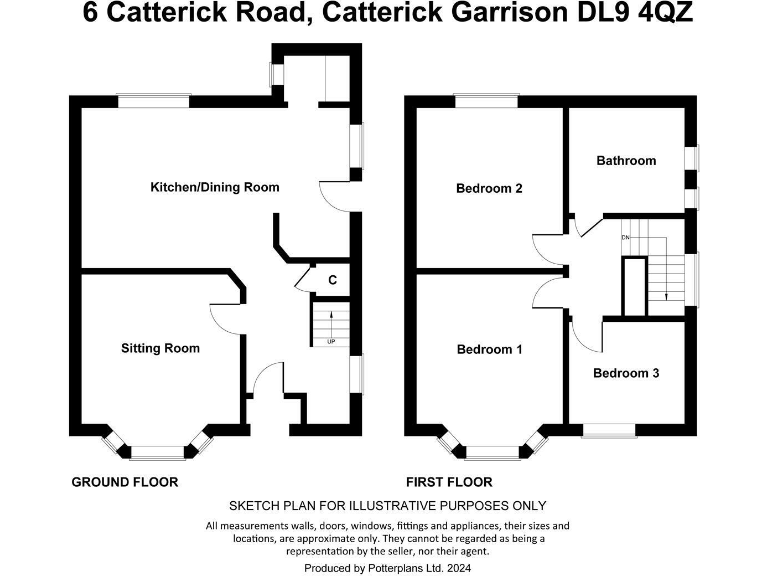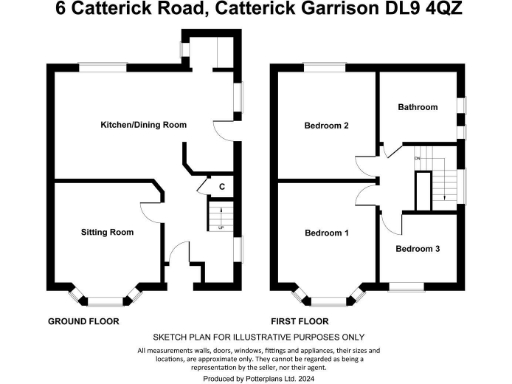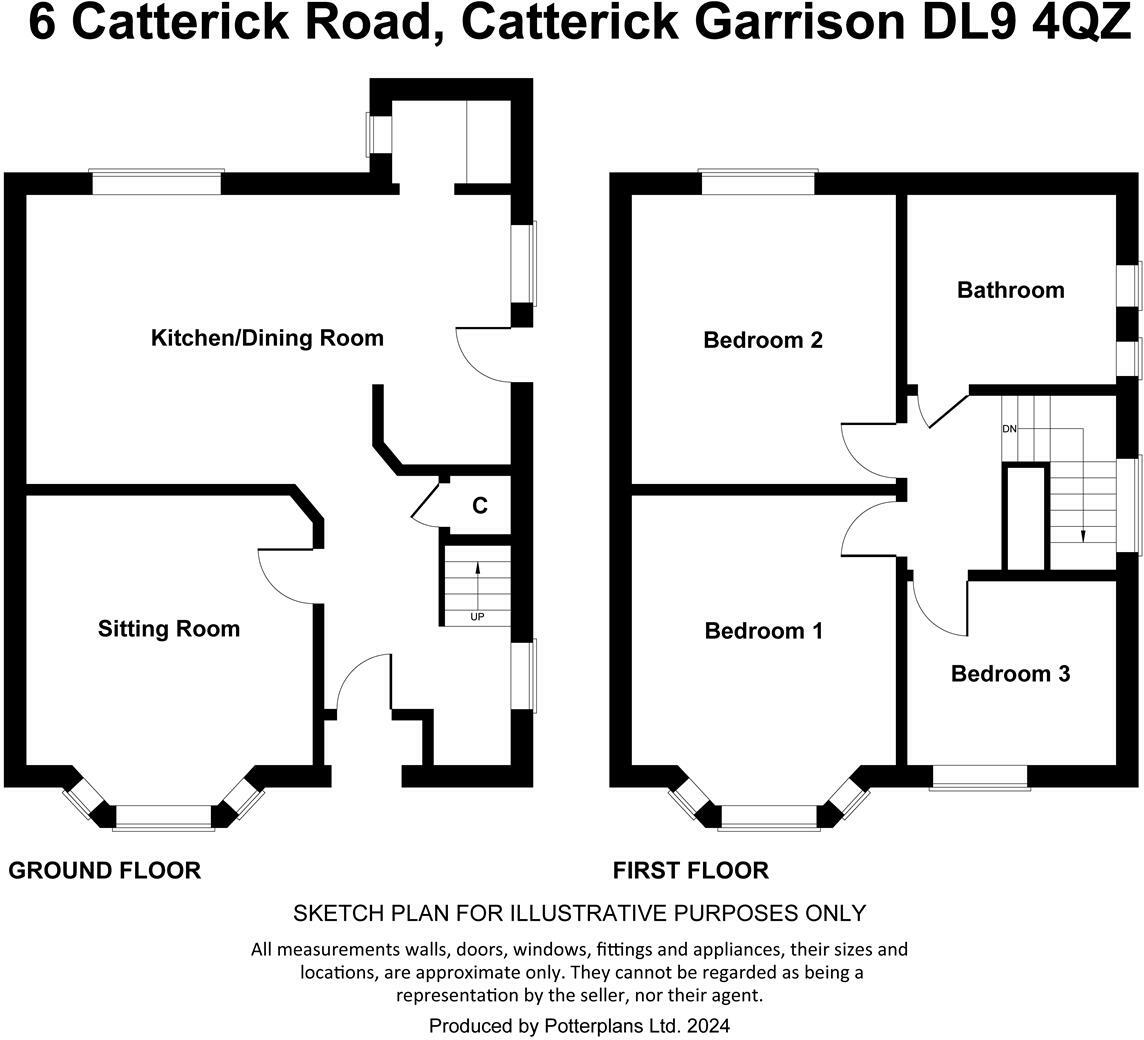Summary - 6, CATTERICK ROAD, CATTERICK GARRISON DL9 4QZ
3 bed 1 bath Semi-Detached
Refitted kitchen, large garden and driveway — a compact family home in Catterick Garrison..
Three bedrooms with bay-fronted principal room
Refitted kitchen with integrated AEG appliances and island
Large enclosed rear garden with lawn and dual patios
Parking for 2–3 vehicles on gravel driveway
Single refitted bathroom (one bathroom only)
Modest overall size — approx. 710 sq ft
Freehold tenure; Council Tax Band B (cheap)
Combi boiler in loft; double glazing date unknown
This three-bedroom semi-detached home on Catterick Road offers well-planned family accommodation across two floors, with a large refitted kitchen/dining hub and a generous enclosed rear garden. At about 710 sq ft, the layout feels efficient rather than expansive, making it a good fit for first-time buyers or growing families who prioritise living space over large square footage.
The property benefits from a contemporary refitted kitchen with integrated AEG appliances, a feature island, and a separate utility area; the bathroom has also been recently refitted with a freestanding bath and separate shower cubicle. Practical extras include off-street parking for 2–3 vehicles, double glazing, a partially boarded loft with ladder, and mains gas central heating via a combi boiler.
Notable positives include Freehold tenure, low local crime, fast broadband, and a decent plot with lawn and patio areas suitable for children and outdoor entertaining. Council Tax Band B and relatively economical running costs add to the appeal for budget-conscious buyers.
Material considerations: overall floor area is modest at around 710 sq ft and there is a single bathroom, which may feel limiting for larger families. The property dates from the 1950s–1960s and, while much of the kitchen and bathroom are refitted, other elements (unknown double-glazing install date, general maintenance) may require attention over time. The combi boiler is in the loft — note access and servicing implications.
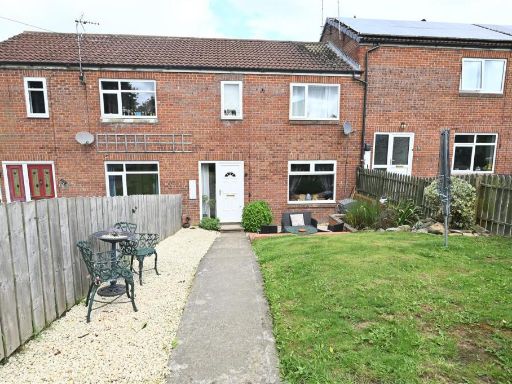 3 bedroom terraced house for sale in Scotton Gardens, Catterick Garrison, DL9 — £180,000 • 3 bed • 1 bath • 754 ft²
3 bedroom terraced house for sale in Scotton Gardens, Catterick Garrison, DL9 — £180,000 • 3 bed • 1 bath • 754 ft²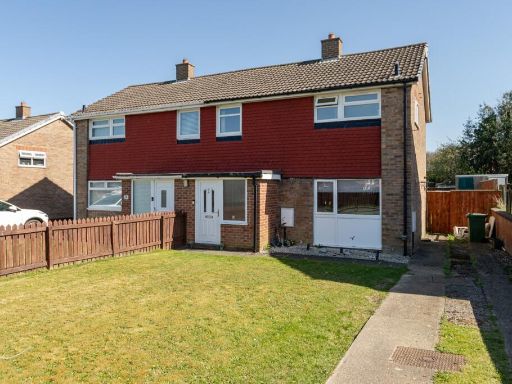 3 bedroom semi-detached house for sale in Falkland Road, Catterick Garrison, DL9 — £175,000 • 3 bed • 1 bath • 897 ft²
3 bedroom semi-detached house for sale in Falkland Road, Catterick Garrison, DL9 — £175,000 • 3 bed • 1 bath • 897 ft²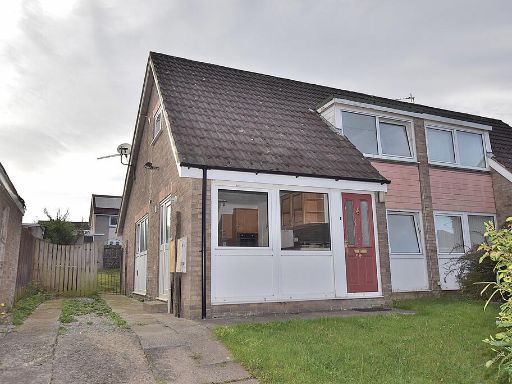 3 bedroom semi-detached house for sale in Albermarle Drive, Catterick Garrison, DL9 — £185,000 • 3 bed • 1 bath
3 bedroom semi-detached house for sale in Albermarle Drive, Catterick Garrison, DL9 — £185,000 • 3 bed • 1 bath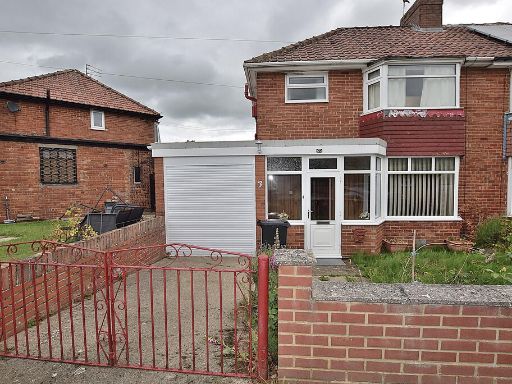 3 bedroom semi-detached house for sale in Brough Avenue, Catterick Garrison, DL9 — £179,950 • 3 bed • 1 bath • 648 ft²
3 bedroom semi-detached house for sale in Brough Avenue, Catterick Garrison, DL9 — £179,950 • 3 bed • 1 bath • 648 ft²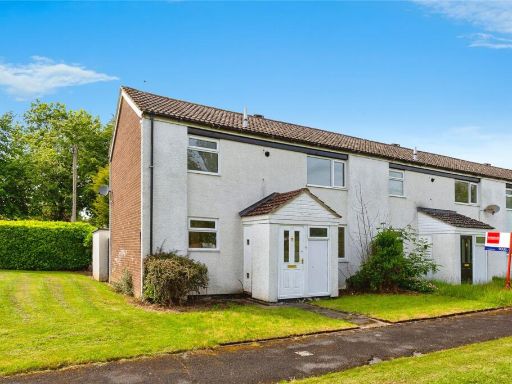 3 bedroom end of terrace house for sale in Essex Close, Catterick Garrison, North Yorkshire, DL9 — £115,000 • 3 bed • 1 bath • 917 ft²
3 bedroom end of terrace house for sale in Essex Close, Catterick Garrison, North Yorkshire, DL9 — £115,000 • 3 bed • 1 bath • 917 ft²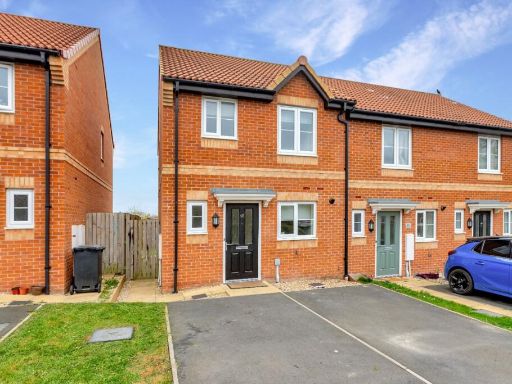 3 bedroom end of terrace house for sale in Beechwood Grove, Colburn, Catterick Garrison, DL9 — £180,000 • 3 bed • 1 bath • 725 ft²
3 bedroom end of terrace house for sale in Beechwood Grove, Colburn, Catterick Garrison, DL9 — £180,000 • 3 bed • 1 bath • 725 ft²