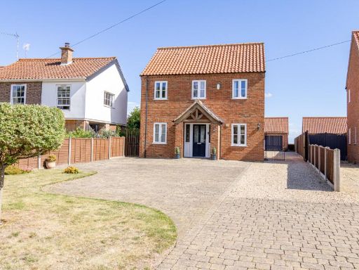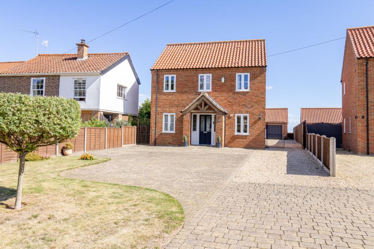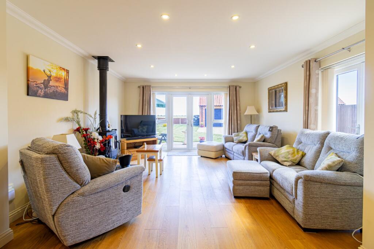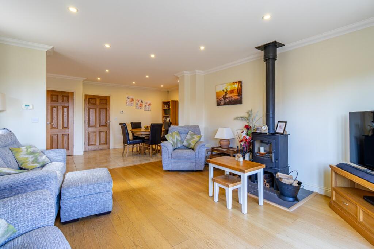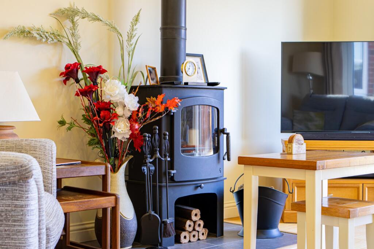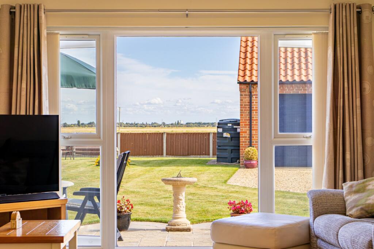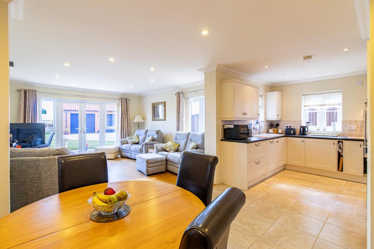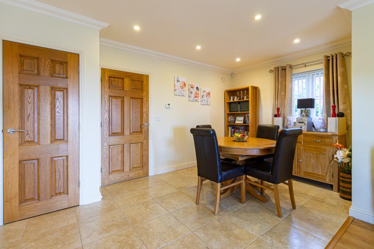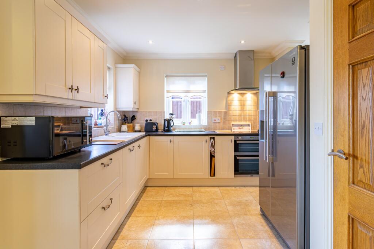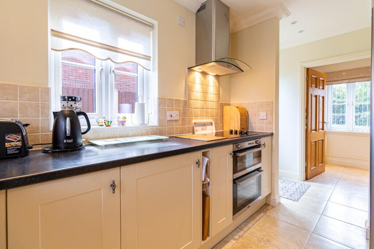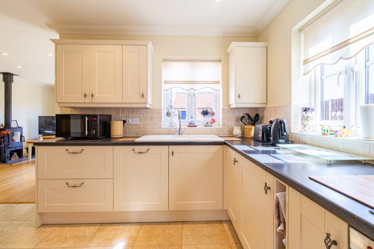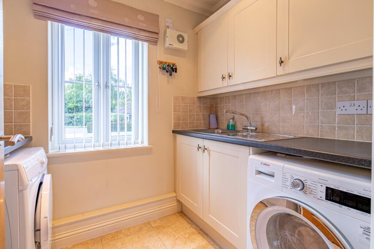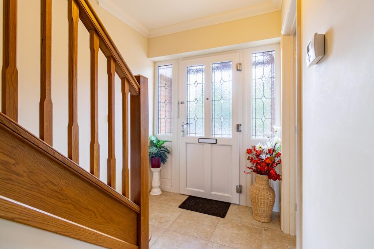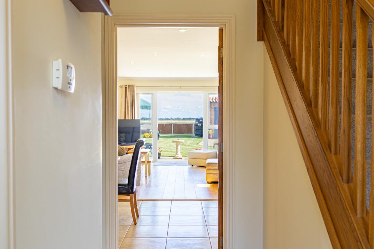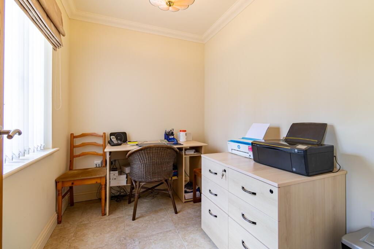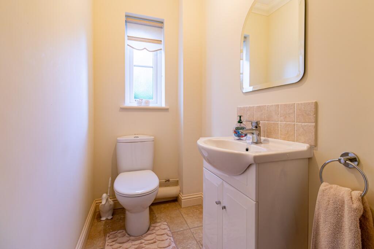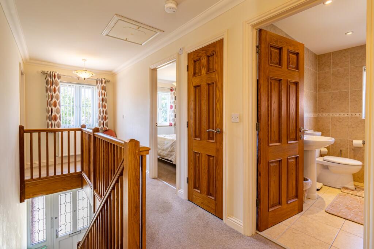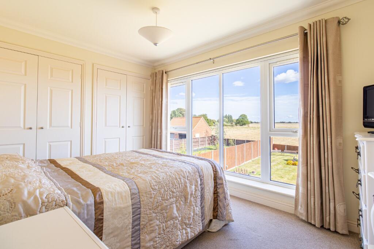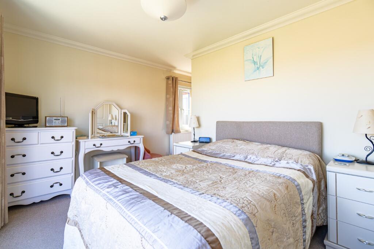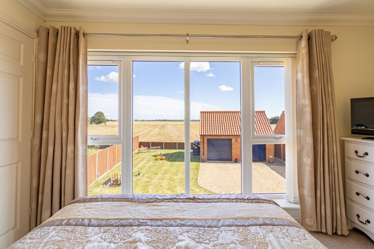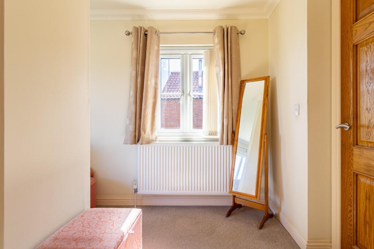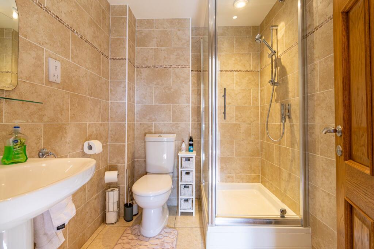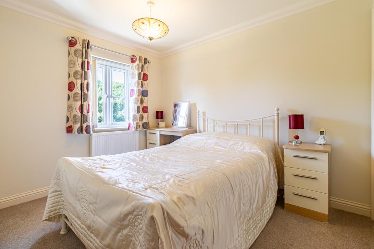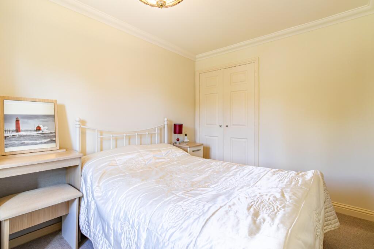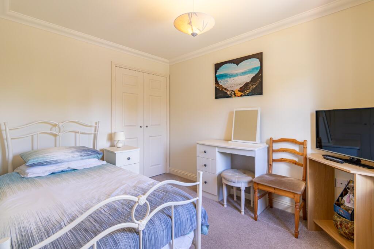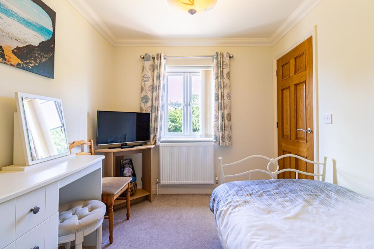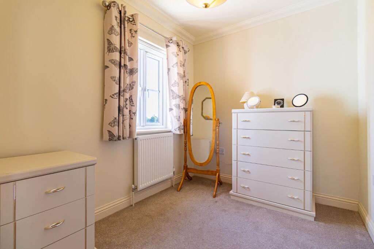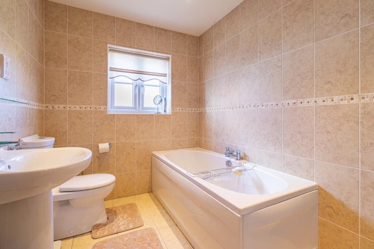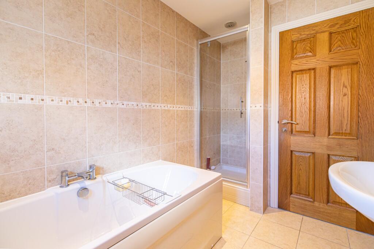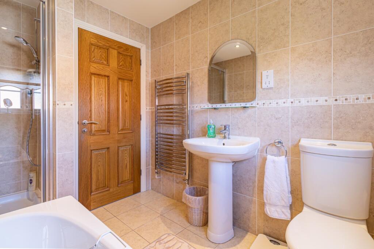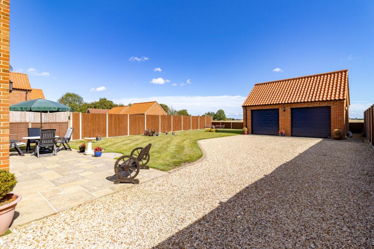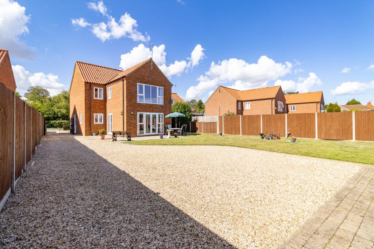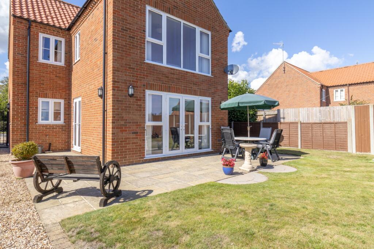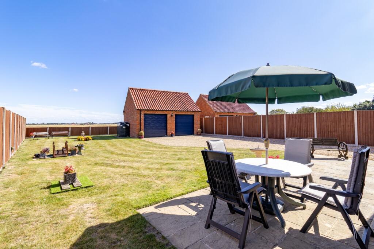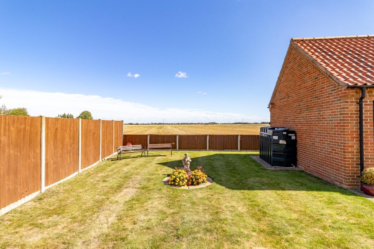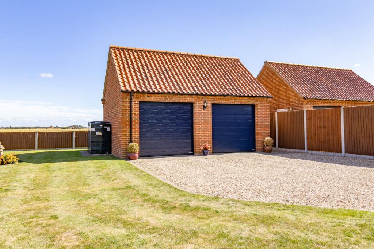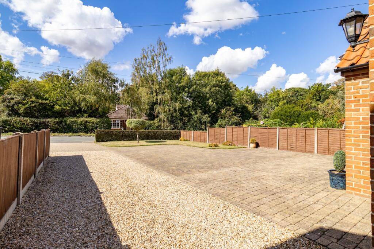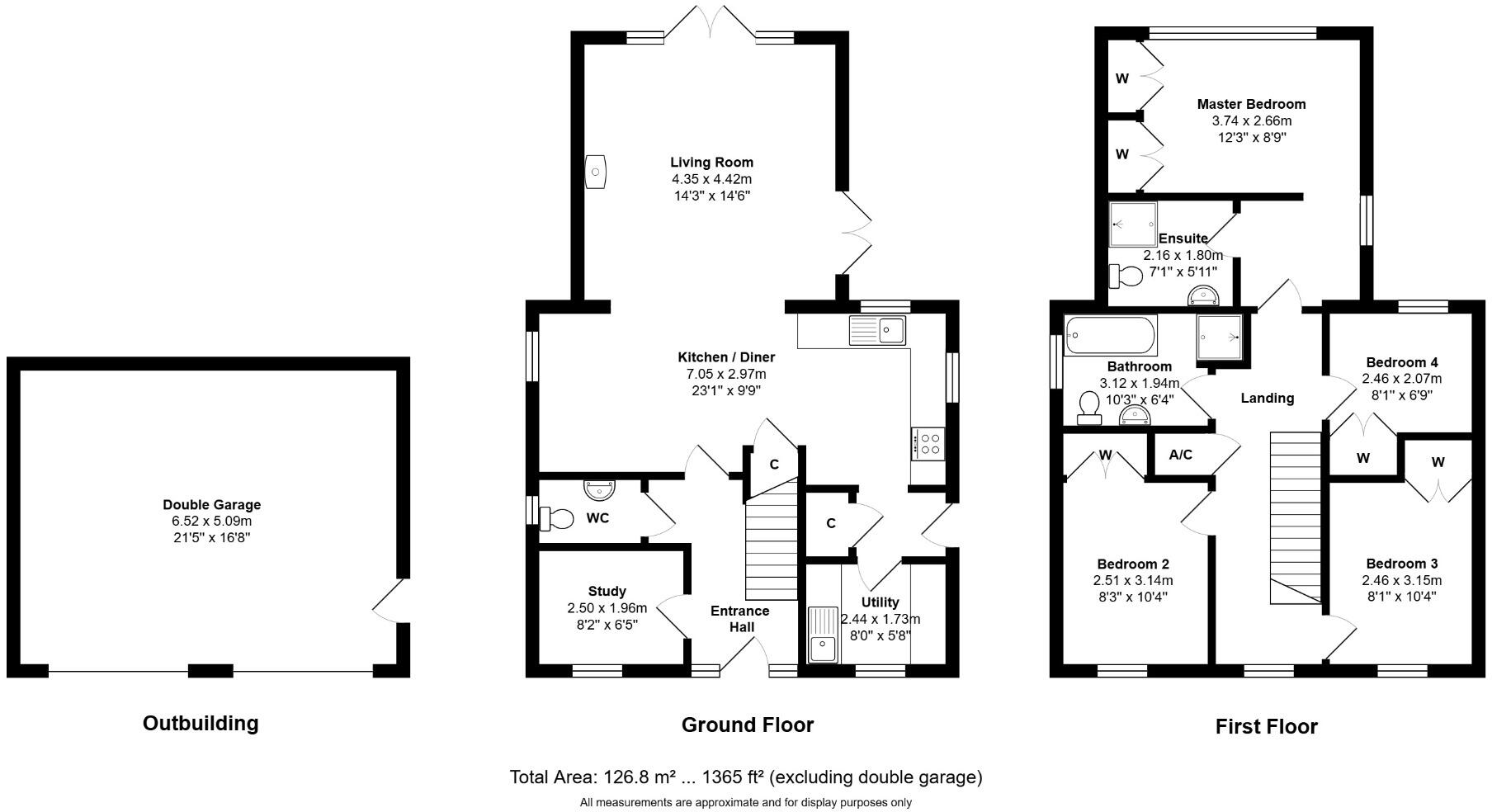Summary - Balsam Fields, Station Road, Terrington St. Clement PE34 4PL
4 bed 2 bath Detached
Generous plot, modern living spaces and field views for family life.
Four bedrooms including ensuite master with countryside views
Open-plan kitchen/dining/living with log burner and French doors
Dedicated study and separate utility room on ground floor
Detached double garage with power, lighting, remote doors
Very large plot with gated driveways and fully enclosed rear garden
Solid brick walls (likely no cavity insulation) — energy upgrades needed
Broadband very slow and average mobile signal — limited connectivity
Medium flood risk; private sewage treatment plant — verify systems
This four-bedroom detached home sits on a very large plot at the edge of Terrington St. Clement, offering long uninterrupted field views from the master bedroom and rear garden. The open-plan kitchen, dining and living space is the social heart of the house, with a log burner, French doors to the patio and integrated kitchen appliances — ideal for family living and entertaining. A dedicated study and utility room add useful work-from-home and practical space.
Externally the property provides substantial hardstanding and a gated gravel driveway leading to a detached double garage with power, lighting and remote doors. The fully enclosed rear garden is lawned with a patio and direct outlook over countryside, offering privacy and scope for gardening or extension (subject to consents).
Practical considerations: the building dates from the early 20th century with solid brick walls (assumed no cavity insulation) and double glazing fitted post-2002. Heating is served by a community biomass scheme (documents also reference oil-fired central heating—buyers should verify current system). Drainage is via a private sewage treatment plant. Broadband speeds are very slow and the property sits in a more remote, deprived area with average mobile signal, which may affect remote working and connectivity.
This home will suit buyers wanting generous indoor/outdoor space and rural views close to village amenities and good local schools. It offers comfortable, modern living with period construction and obvious potential, but purchasers should budget for energy improvements, confirm heating/drainage arrangements, and consider a survey given solid-wall construction and medium flood risk.
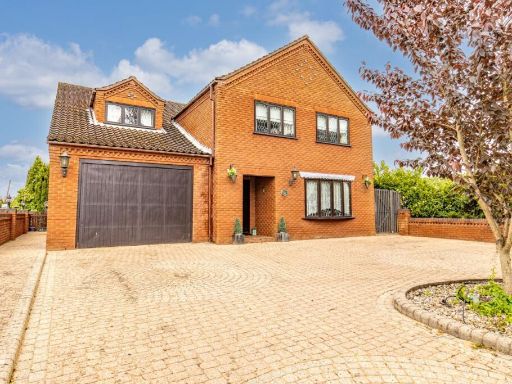 5 bedroom detached house for sale in Station Road, Terrington St. Clement, King's Lynn, Norfolk, PE34 — £588,000 • 5 bed • 2 bath • 2899 ft²
5 bedroom detached house for sale in Station Road, Terrington St. Clement, King's Lynn, Norfolk, PE34 — £588,000 • 5 bed • 2 bath • 2899 ft²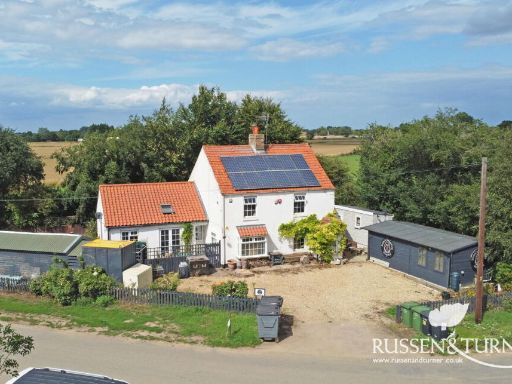 4 bedroom detached house for sale in Tuxhill Road, Terrington St Clement, PE34 — £385,000 • 4 bed • 3 bath • 2513 ft²
4 bedroom detached house for sale in Tuxhill Road, Terrington St Clement, PE34 — £385,000 • 4 bed • 3 bath • 2513 ft²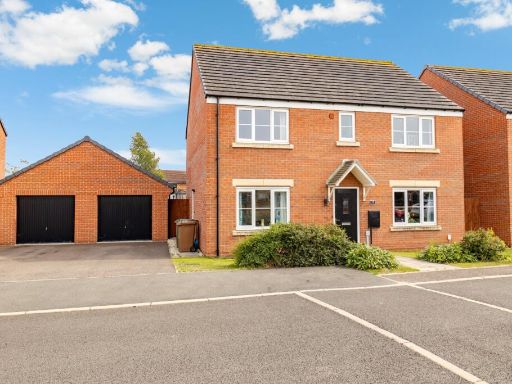 5 bedroom detached house for sale in Terrington St. Clement, King's Lynn, Norfolk, PE34 — £425,000 • 5 bed • 2 bath • 1563 ft²
5 bedroom detached house for sale in Terrington St. Clement, King's Lynn, Norfolk, PE34 — £425,000 • 5 bed • 2 bath • 1563 ft²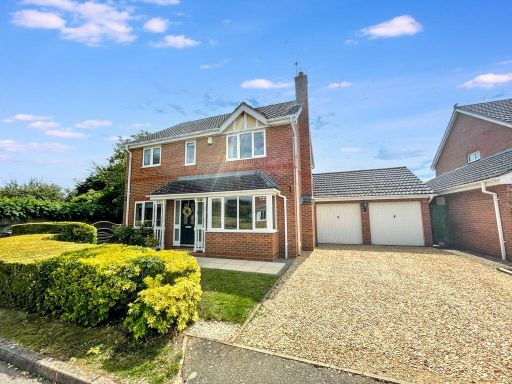 4 bedroom detached house for sale in Lovell Way, King's Lynn, PE34 — £380,000 • 4 bed • 2 bath • 1611 ft²
4 bedroom detached house for sale in Lovell Way, King's Lynn, PE34 — £380,000 • 4 bed • 2 bath • 1611 ft²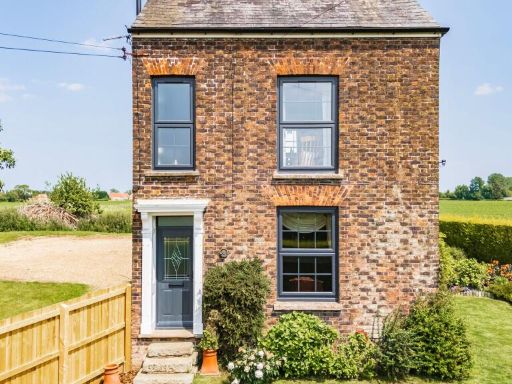 4 bedroom detached house for sale in Emorsgate, Terrington St. Clement, PE34 — £350,000 • 4 bed • 2 bath • 1434 ft²
4 bedroom detached house for sale in Emorsgate, Terrington St. Clement, PE34 — £350,000 • 4 bed • 2 bath • 1434 ft²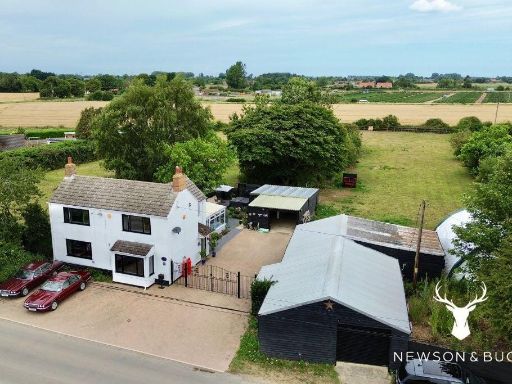 3 bedroom detached house for sale in Hay Green Road South, Terrington St Clement, King's Lynn, PE34 — £599,995 • 3 bed • 2 bath • 3160 ft²
3 bedroom detached house for sale in Hay Green Road South, Terrington St Clement, King's Lynn, PE34 — £599,995 • 3 bed • 2 bath • 3160 ft²







































































