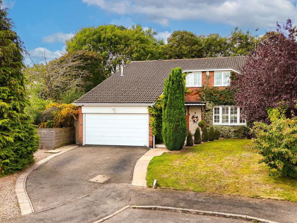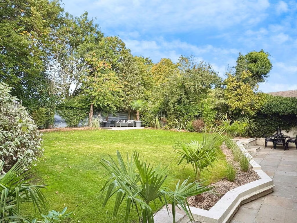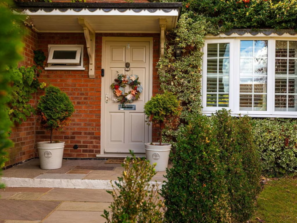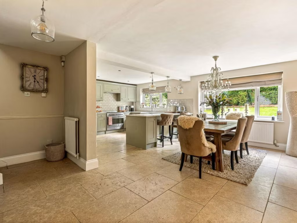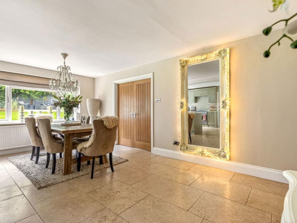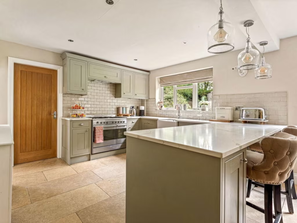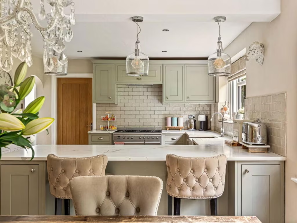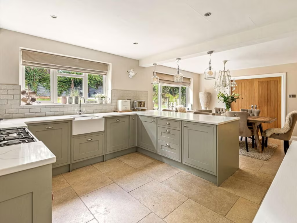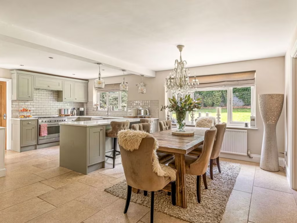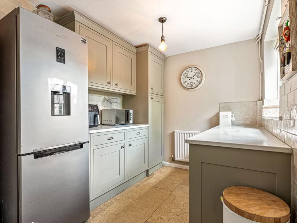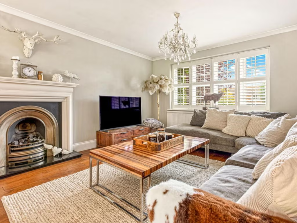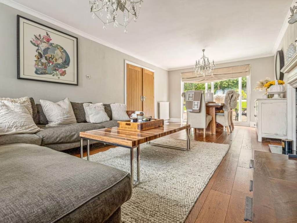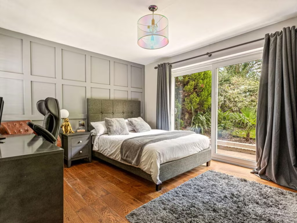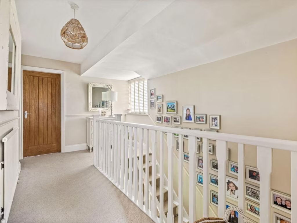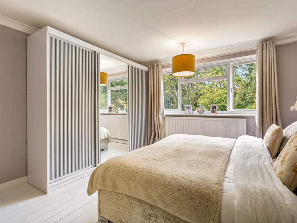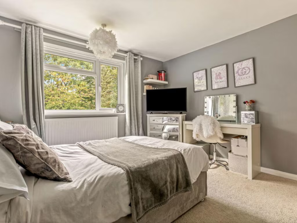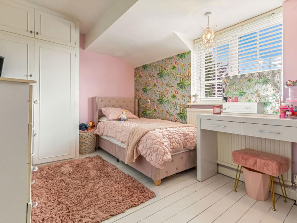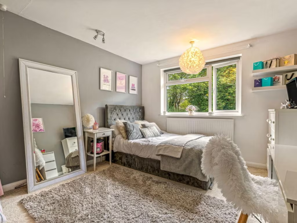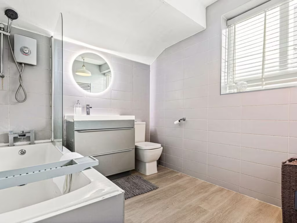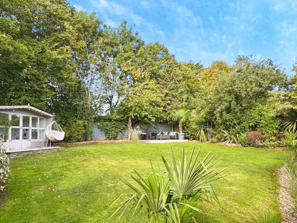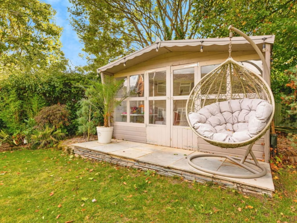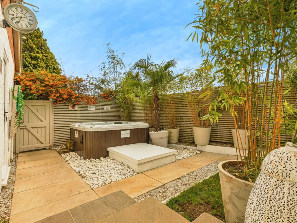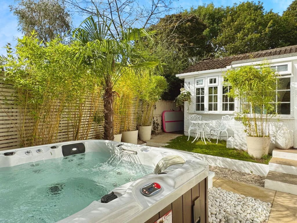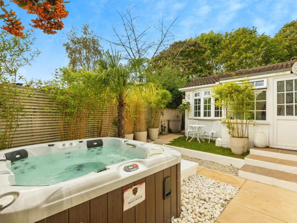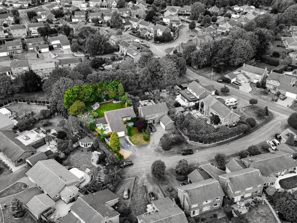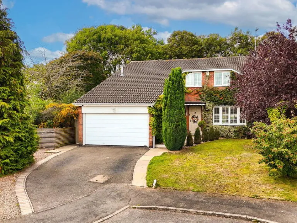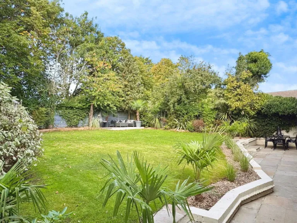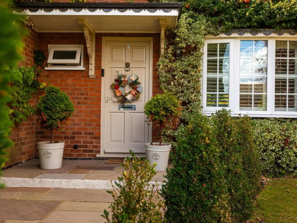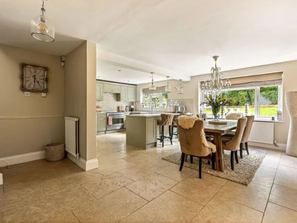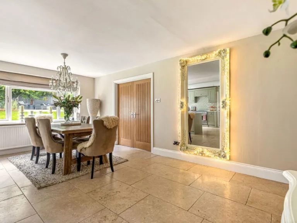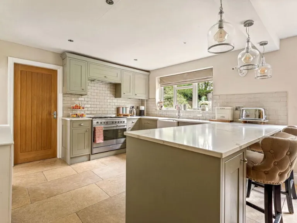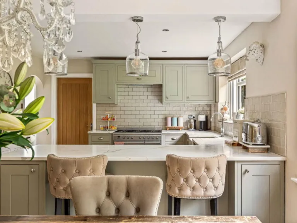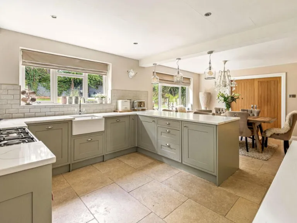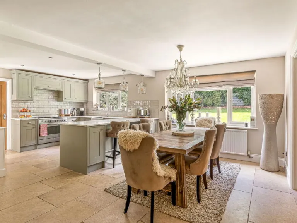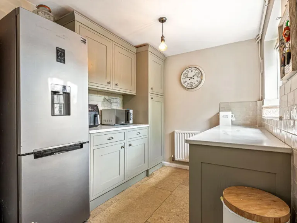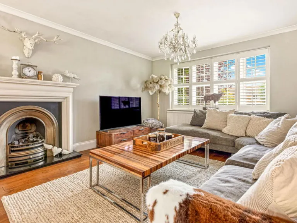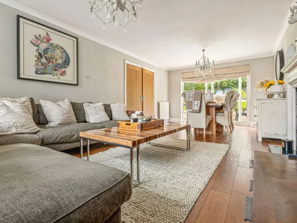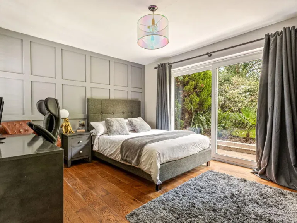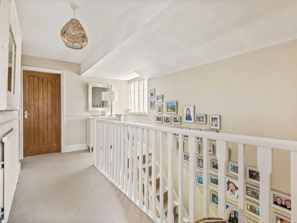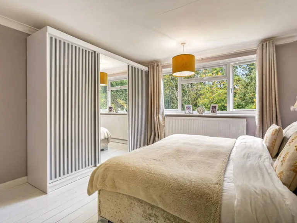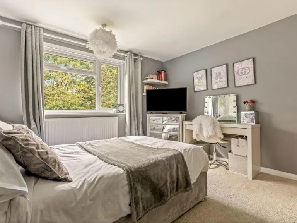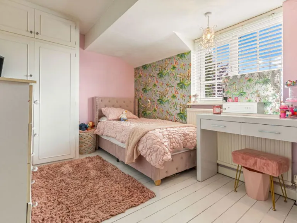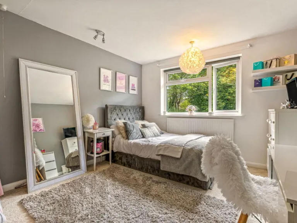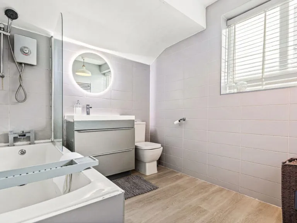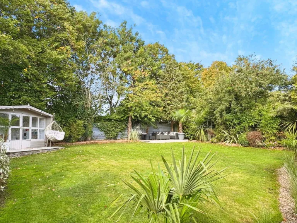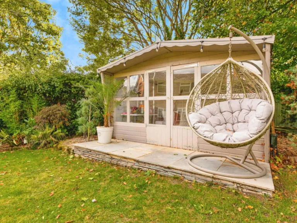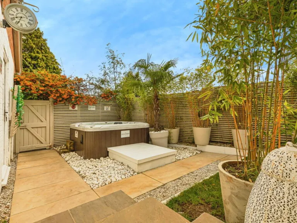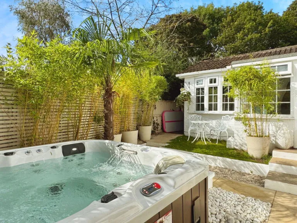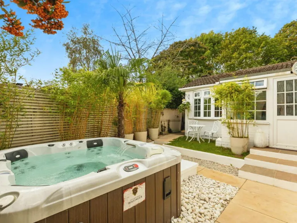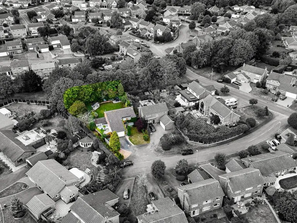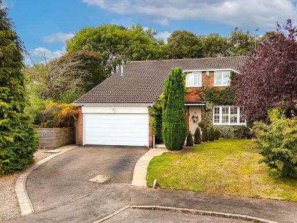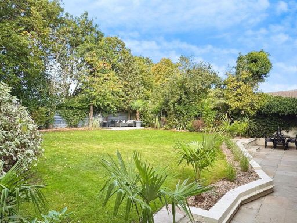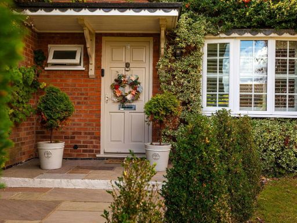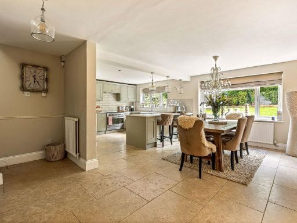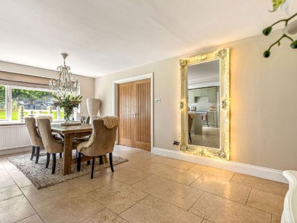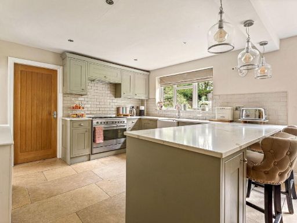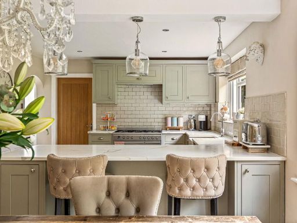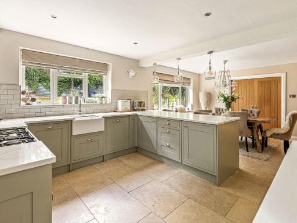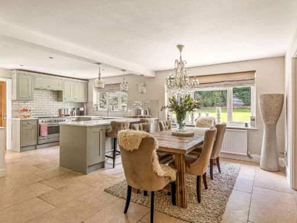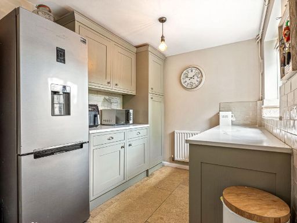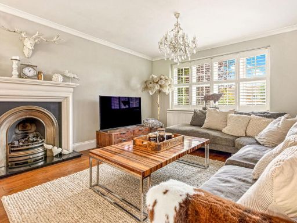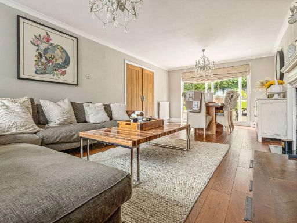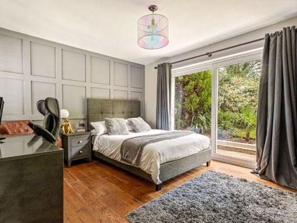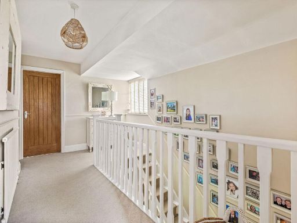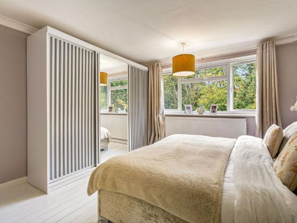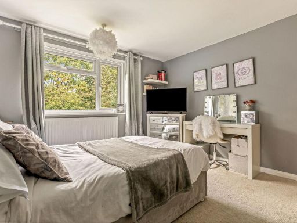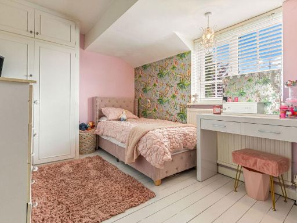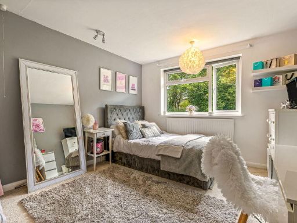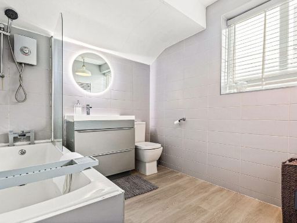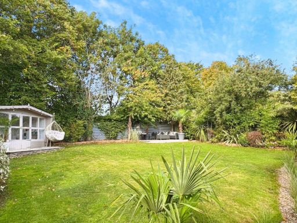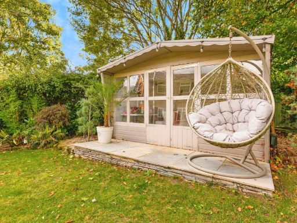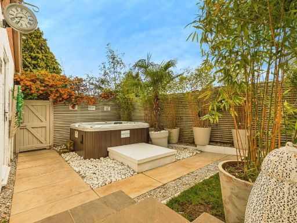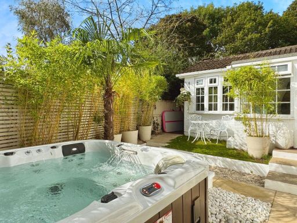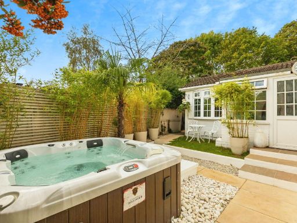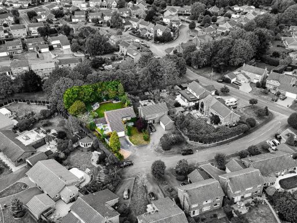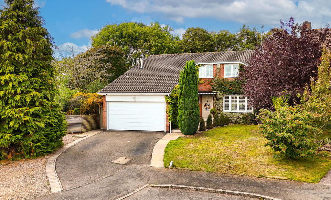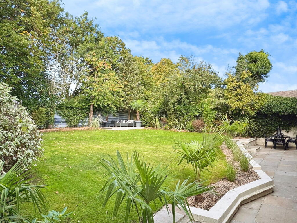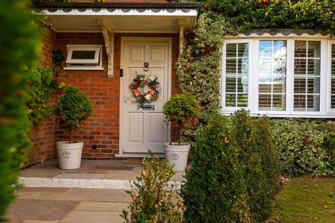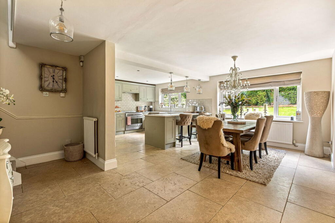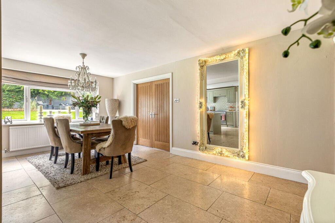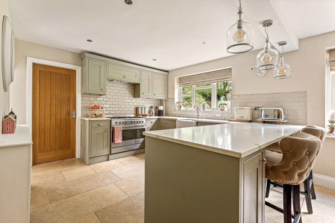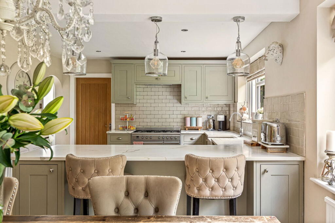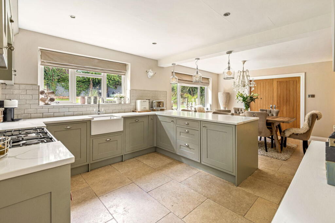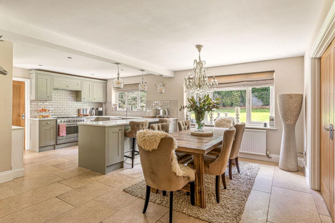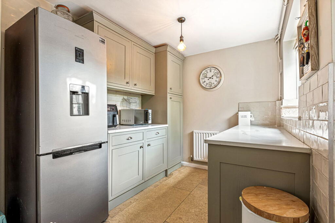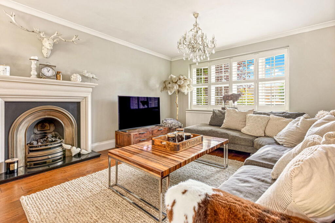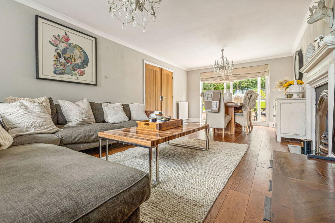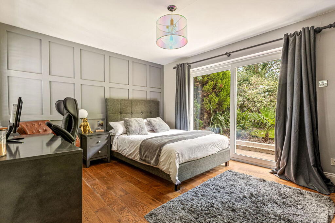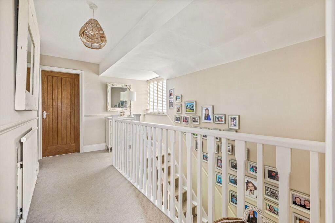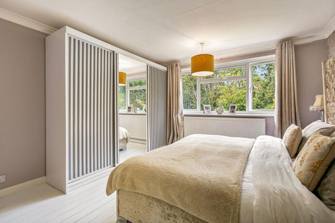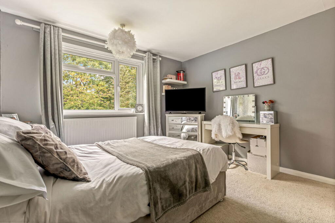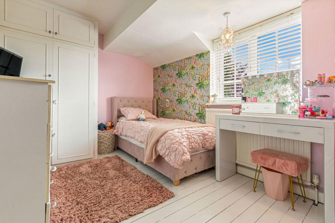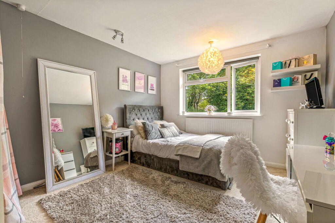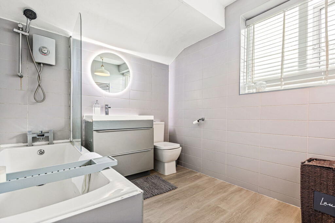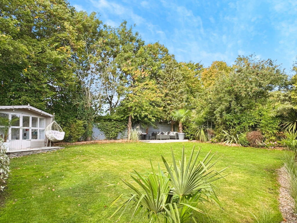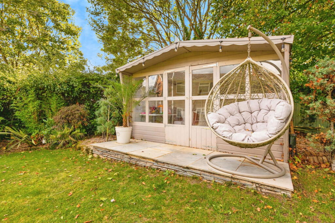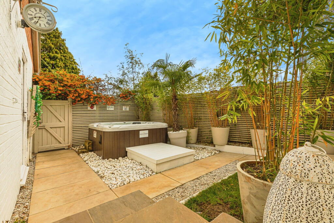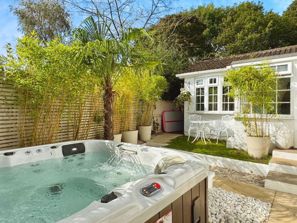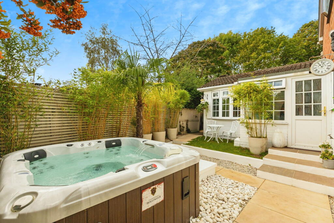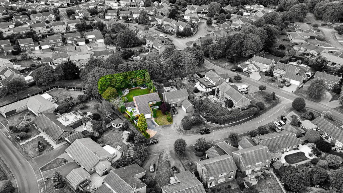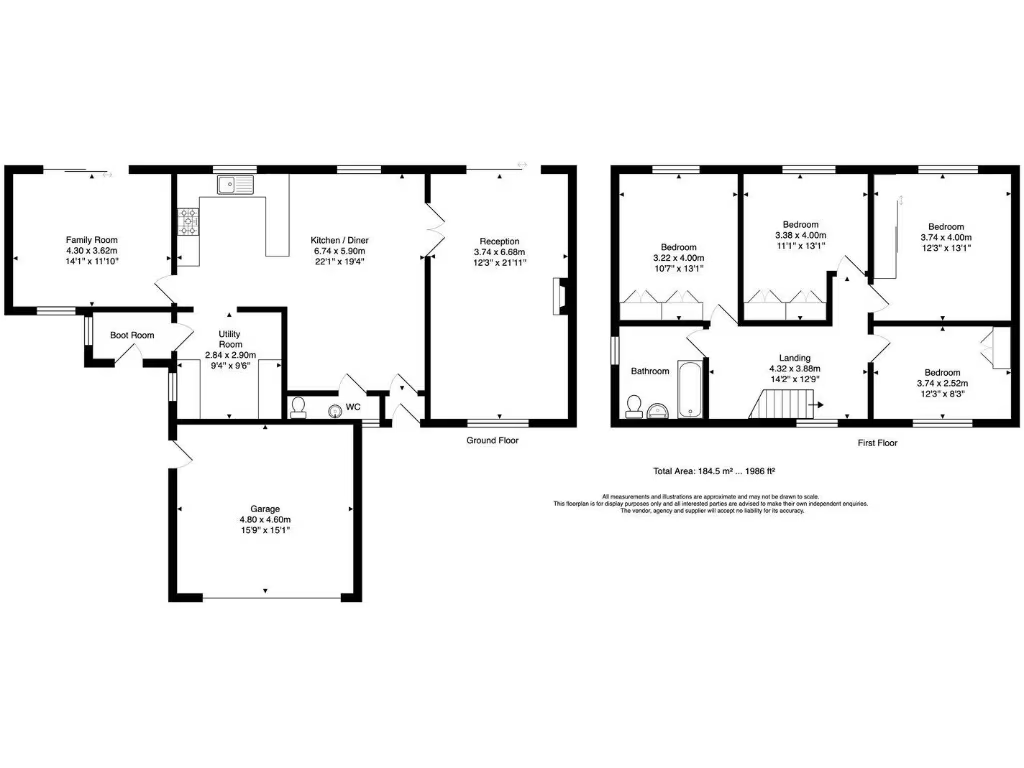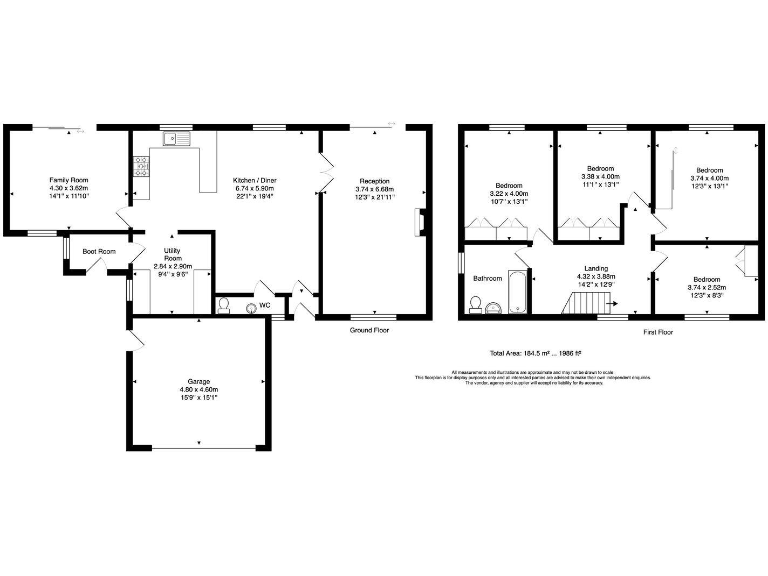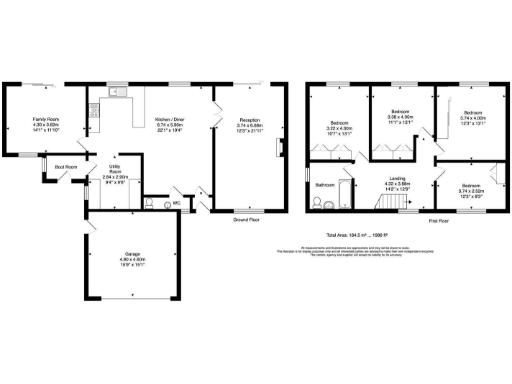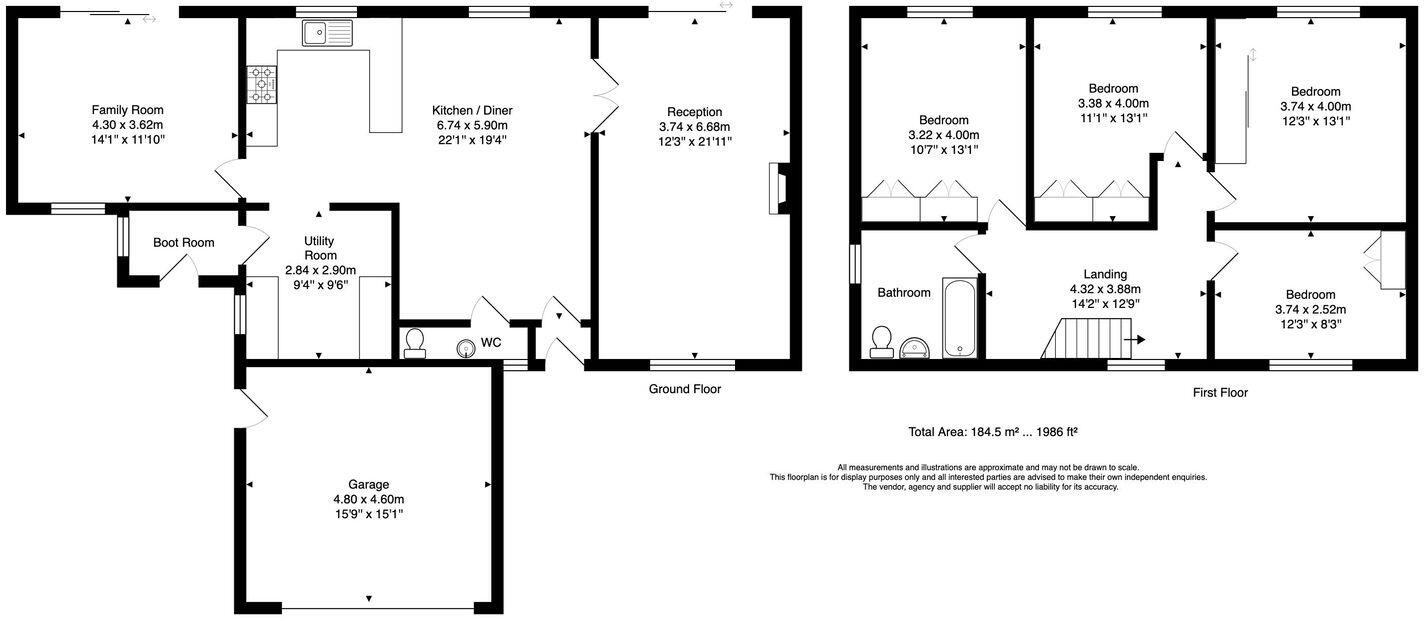Summary - 3 FLAXLAND ROTHLEY LEICESTER LE7 7RJ
4 bed 1 bath Detached
Four-bedroom detached family home with large private garden and double garage in Rothley village..
Spacious open-plan kitchen diner with garden views
Tucked at the end of a quiet cul-de-sac in Rothley, this four-bedroom detached home delivers flexible family living across a generous plot. The ground-floor extension adds useful adaptability — currently used as a fifth bedroom but equally suitable as a home office, playroom, or snug. The open-plan kitchen diner is the house’s social hub, with garden views and direct access to a south-facing courtyard and large private lawn.
The sitting room is spacious and welcoming, centered on a fireplace and opening onto the rear garden via patio doors, providing easy indoor–outdoor flow for family life and entertaining. Upstairs are four well-proportioned bedrooms, including a master with garden views, and a fully tiled family bathroom. Practical features include a separate utility room, stylish cloakroom, and built-in wardrobes to several bedrooms.
Outside, the property benefits from an expansive driveway and a double garage fitted with power, lighting, and an electric door. The landscaped, exceptionally private rear garden has a wide patio, raised lawn, and tucked-away seating area among mature shrubs and trees — a safe, attractive space for children and outdoor gatherings.
This freehold home sits within walking distance of the village centre, schools rated highly locally, and community amenities. Note practical considerations for prospective buyers: there is one family bathroom for four bedrooms, and the property attracts higher council tax. Overall, it’s a versatile, well-presented family home in a very affluent neighbourhood, offering room to grow and strong connectivity (excellent mobile and fast broadband).
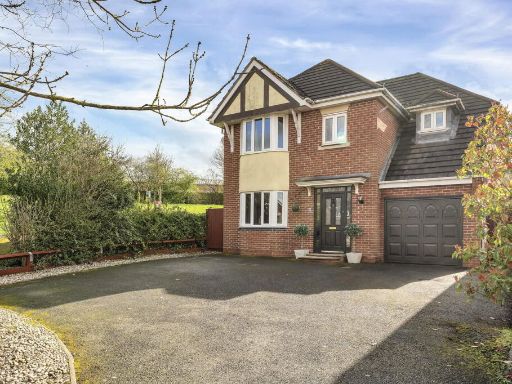 4 bedroom detached house for sale in Merlin Close, Rothley, Leicester, LE7 7QJ, LE7 — £450,000 • 4 bed • 2 bath • 1490 ft²
4 bedroom detached house for sale in Merlin Close, Rothley, Leicester, LE7 7QJ, LE7 — £450,000 • 4 bed • 2 bath • 1490 ft²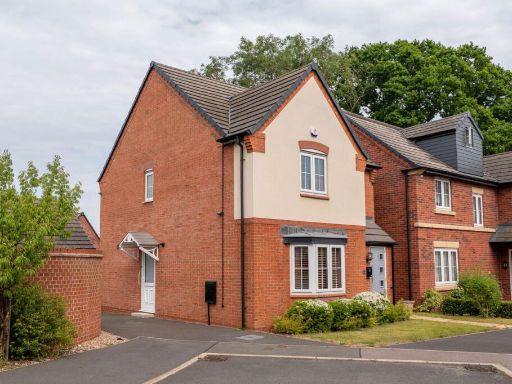 3 bedroom detached house for sale in Damson Close, Rothley, Leicester, LE7 7SZ, LE7 — £370,000 • 3 bed • 3 bath • 1057 ft²
3 bedroom detached house for sale in Damson Close, Rothley, Leicester, LE7 7SZ, LE7 — £370,000 • 3 bed • 3 bath • 1057 ft²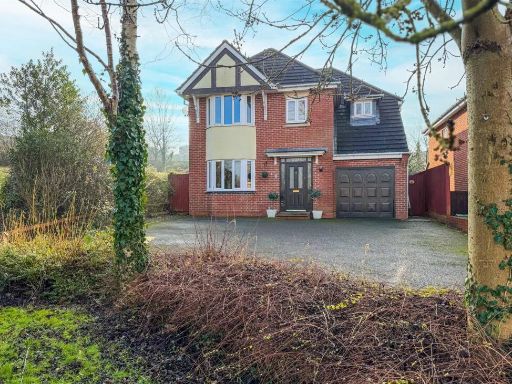 4 bedroom detached house for sale in Merlin Close, Rothley, Leicester, LE7 — £450,000 • 4 bed • 2 bath • 1534 ft²
4 bedroom detached house for sale in Merlin Close, Rothley, Leicester, LE7 — £450,000 • 4 bed • 2 bath • 1534 ft²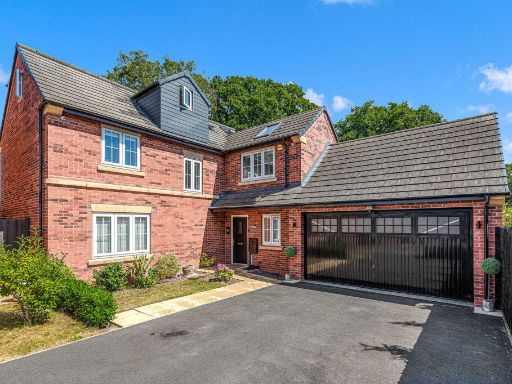 5 bedroom detached house for sale in Damson Close, Rothley, LE7 7SZ, LE7 — £595,000 • 5 bed • 3 bath • 2335 ft²
5 bedroom detached house for sale in Damson Close, Rothley, LE7 7SZ, LE7 — £595,000 • 5 bed • 3 bath • 2335 ft²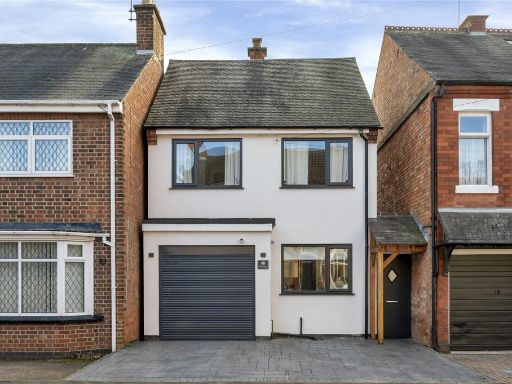 3 bedroom detached house for sale in Woodgate, Rothley, Leicester, LE7 — £389,950 • 3 bed • 2 bath • 1851 ft²
3 bedroom detached house for sale in Woodgate, Rothley, Leicester, LE7 — £389,950 • 3 bed • 2 bath • 1851 ft²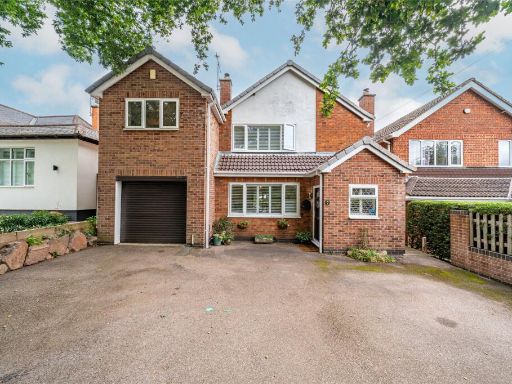 5 bedroom detached house for sale in Swithland Lane, Rothley, Leicester, LE7 — £649,950 • 5 bed • 2 bath • 2277 ft²
5 bedroom detached house for sale in Swithland Lane, Rothley, Leicester, LE7 — £649,950 • 5 bed • 2 bath • 2277 ft²