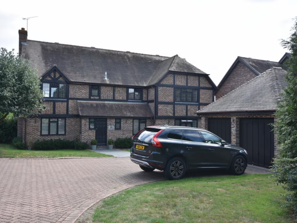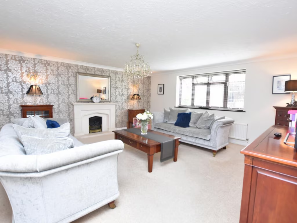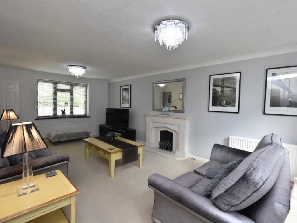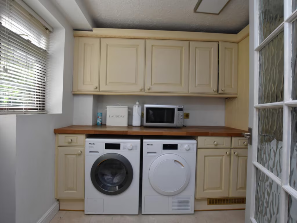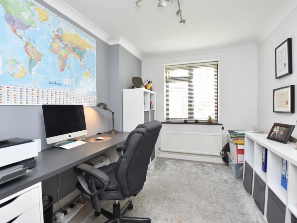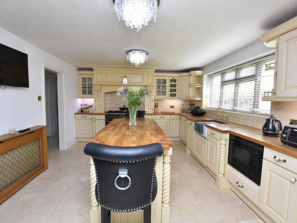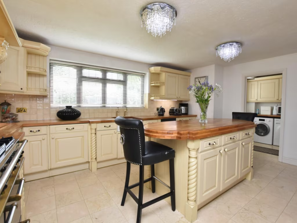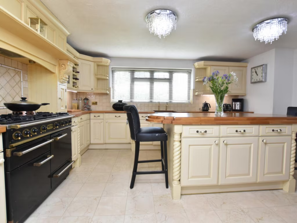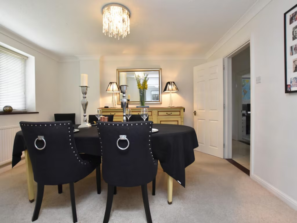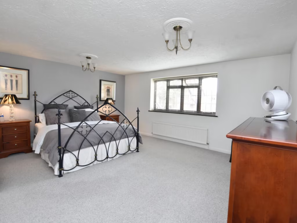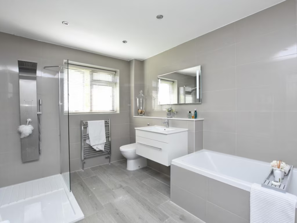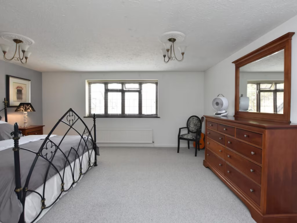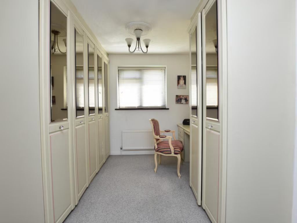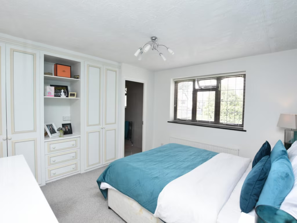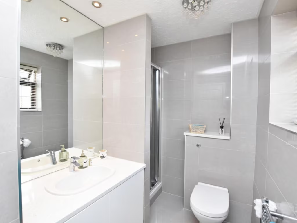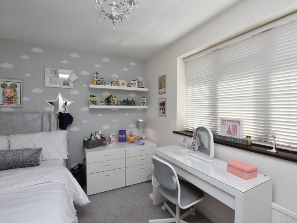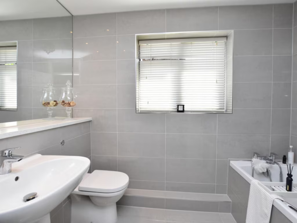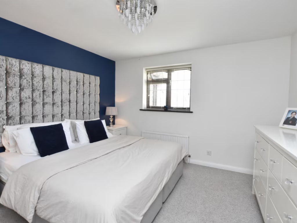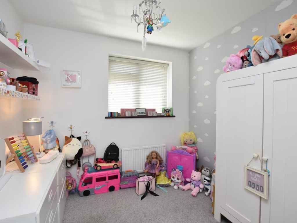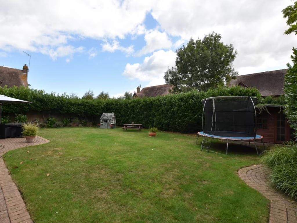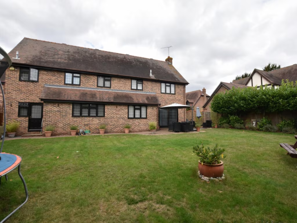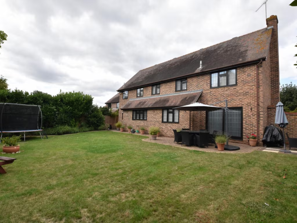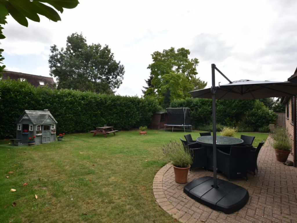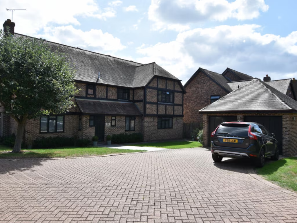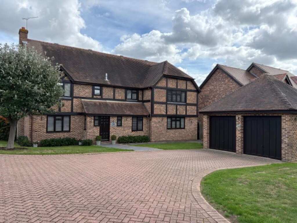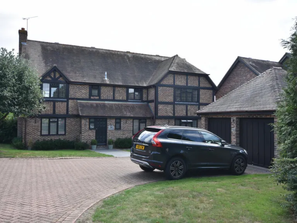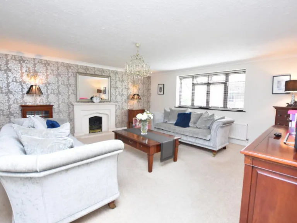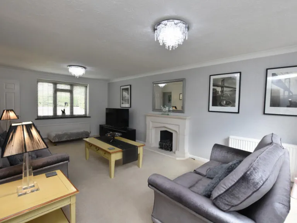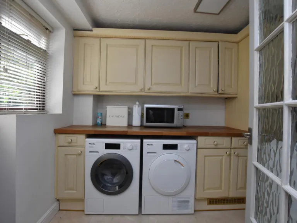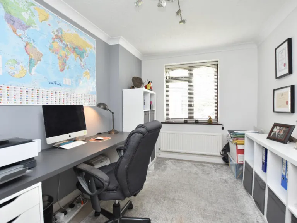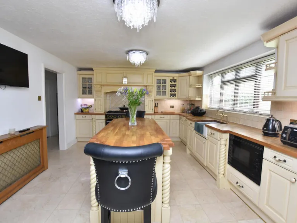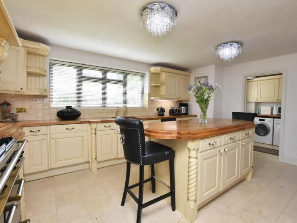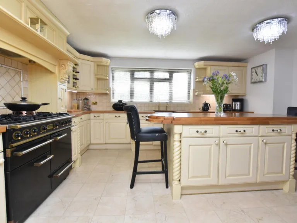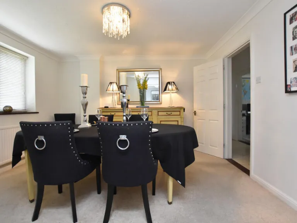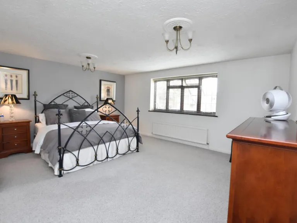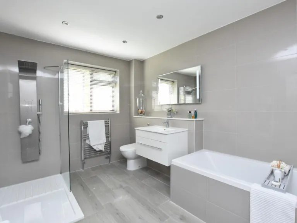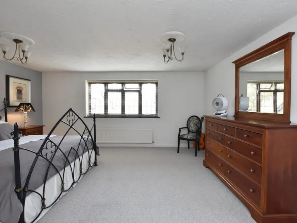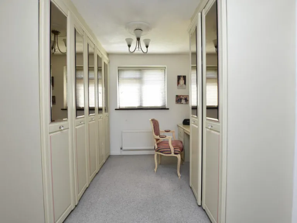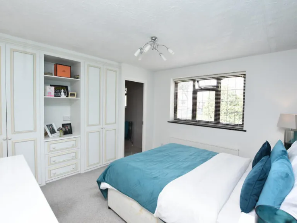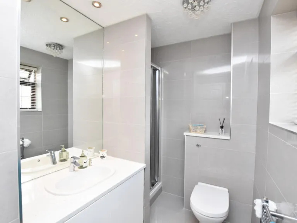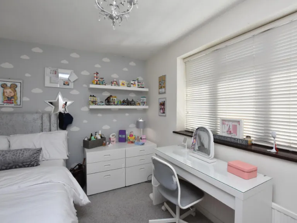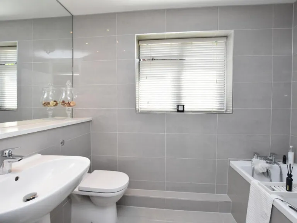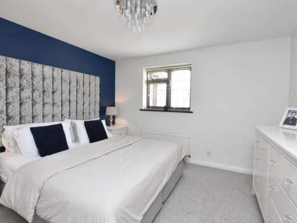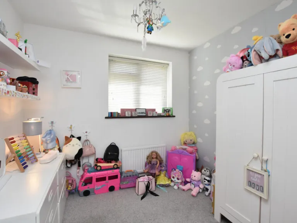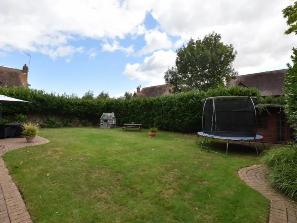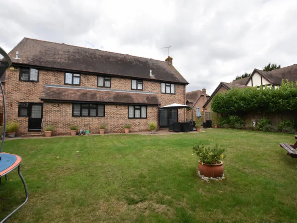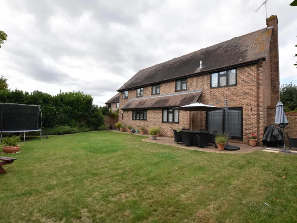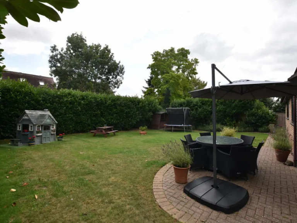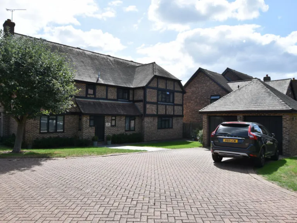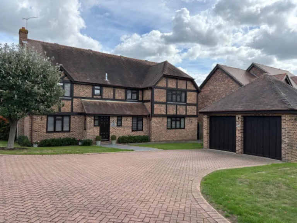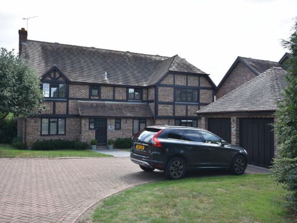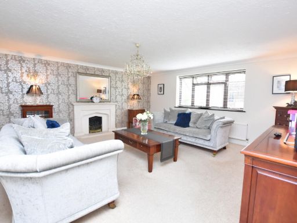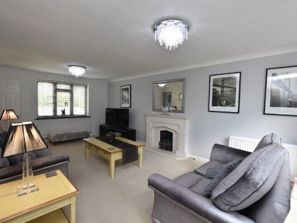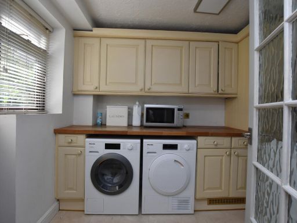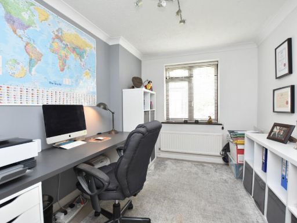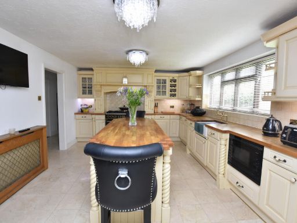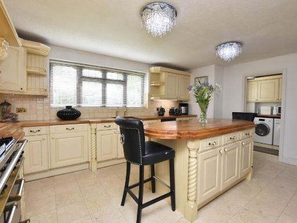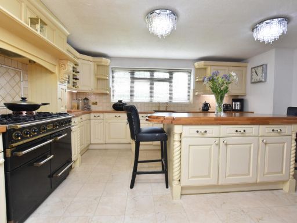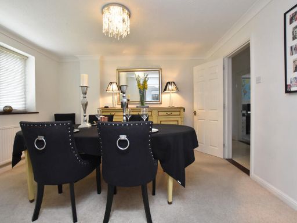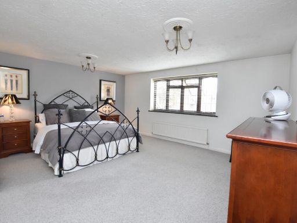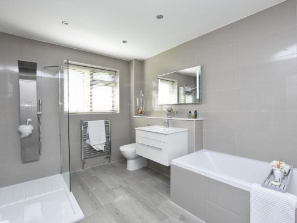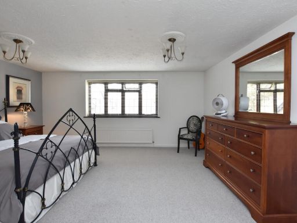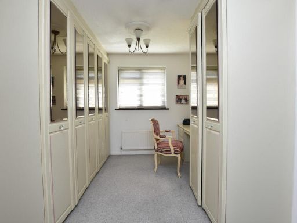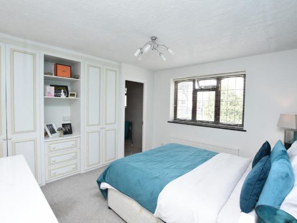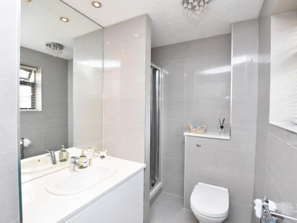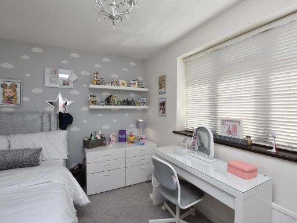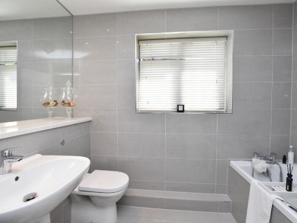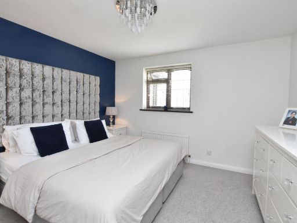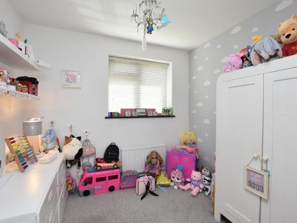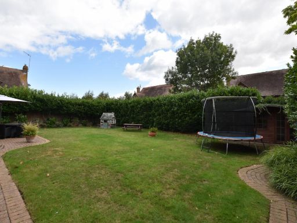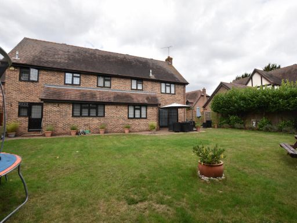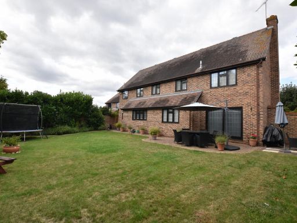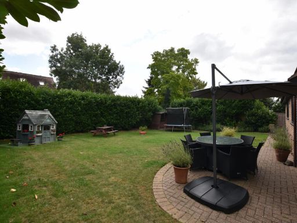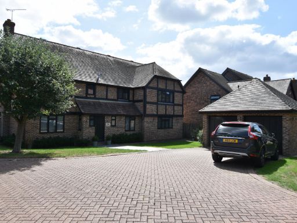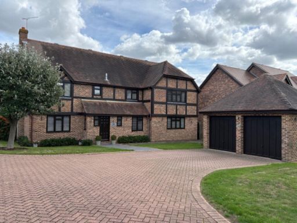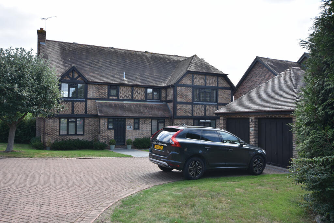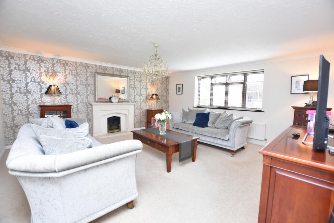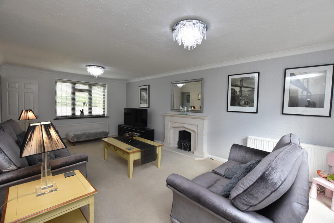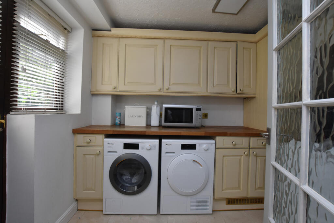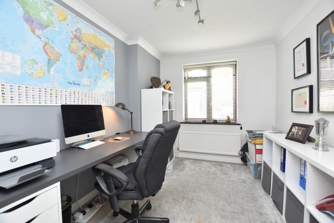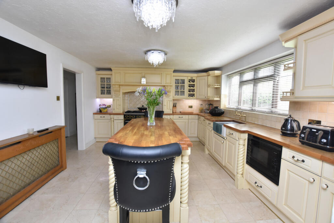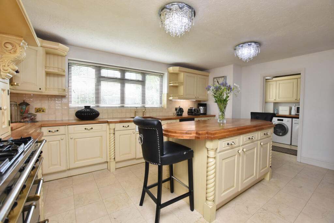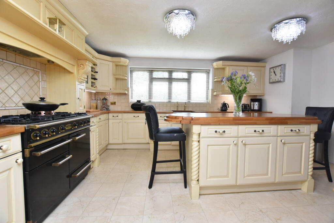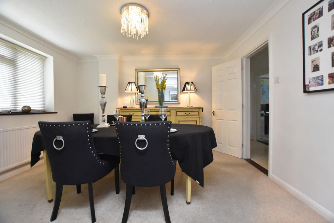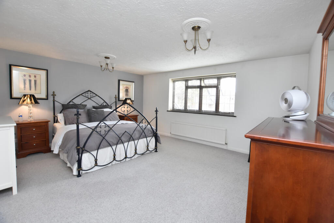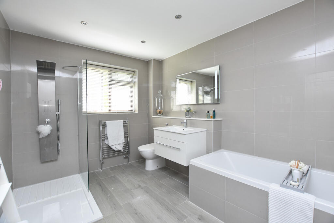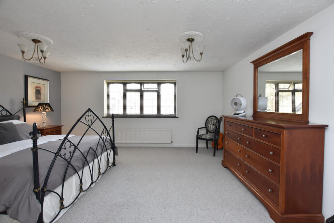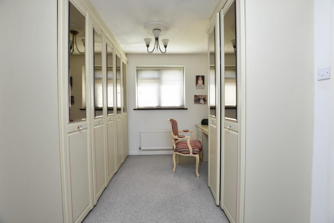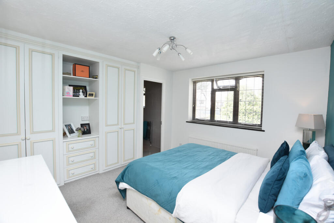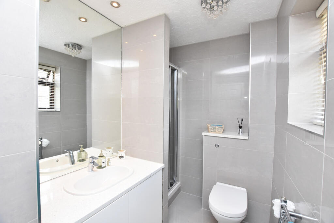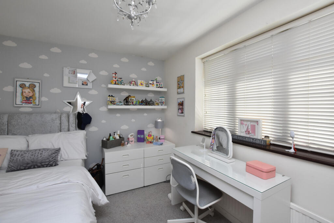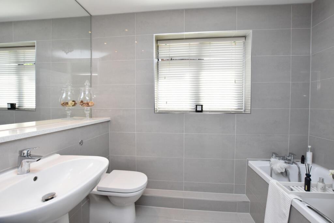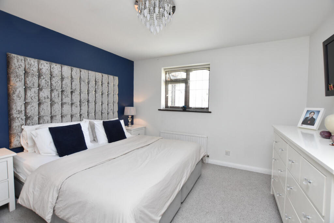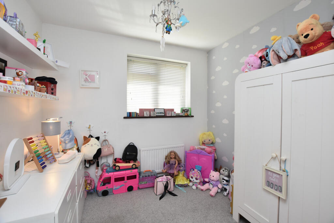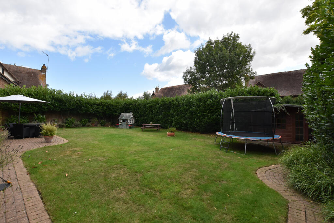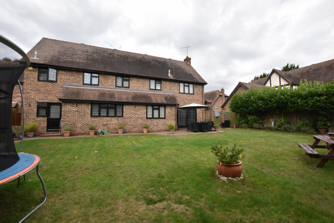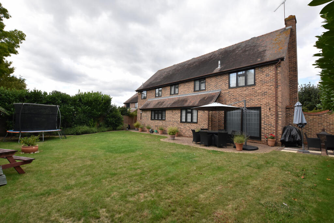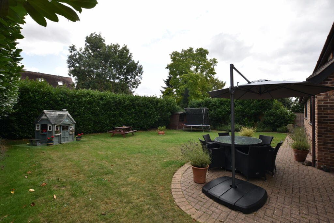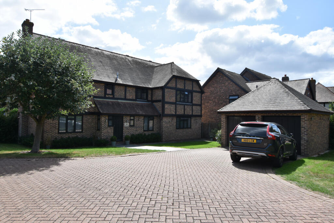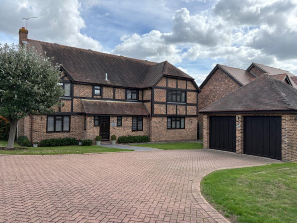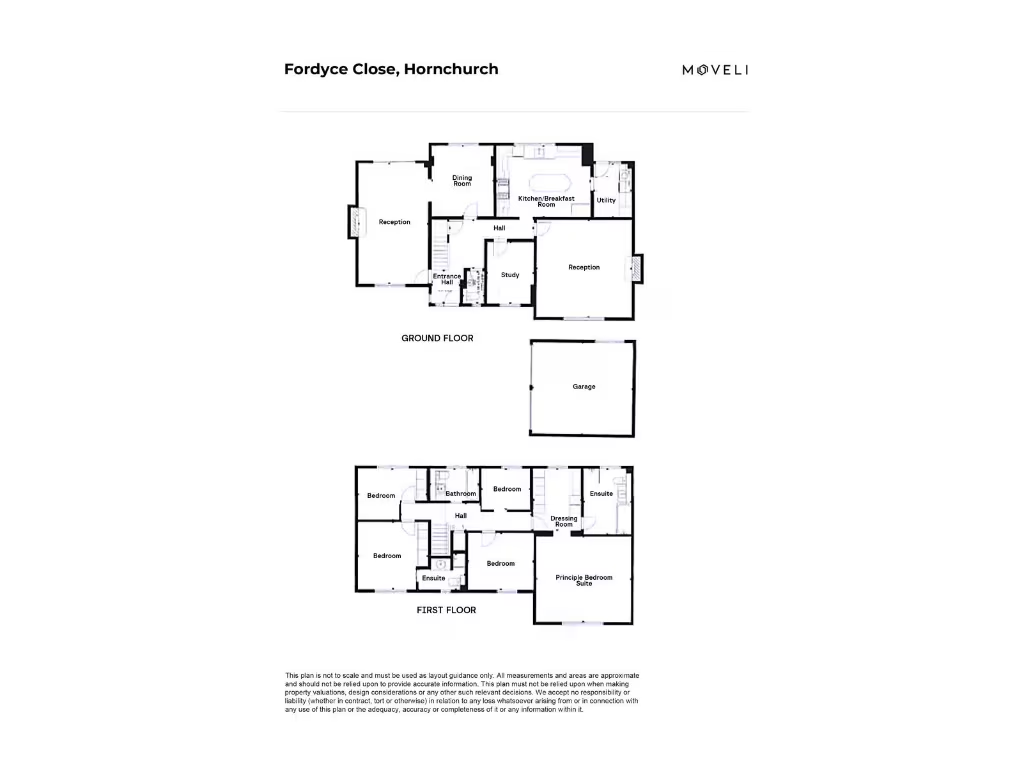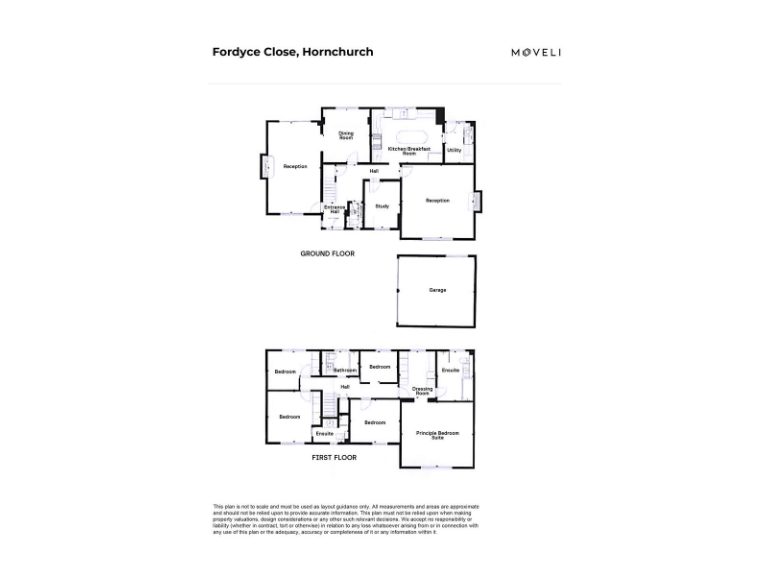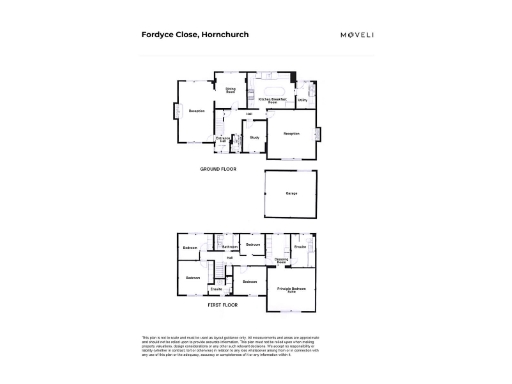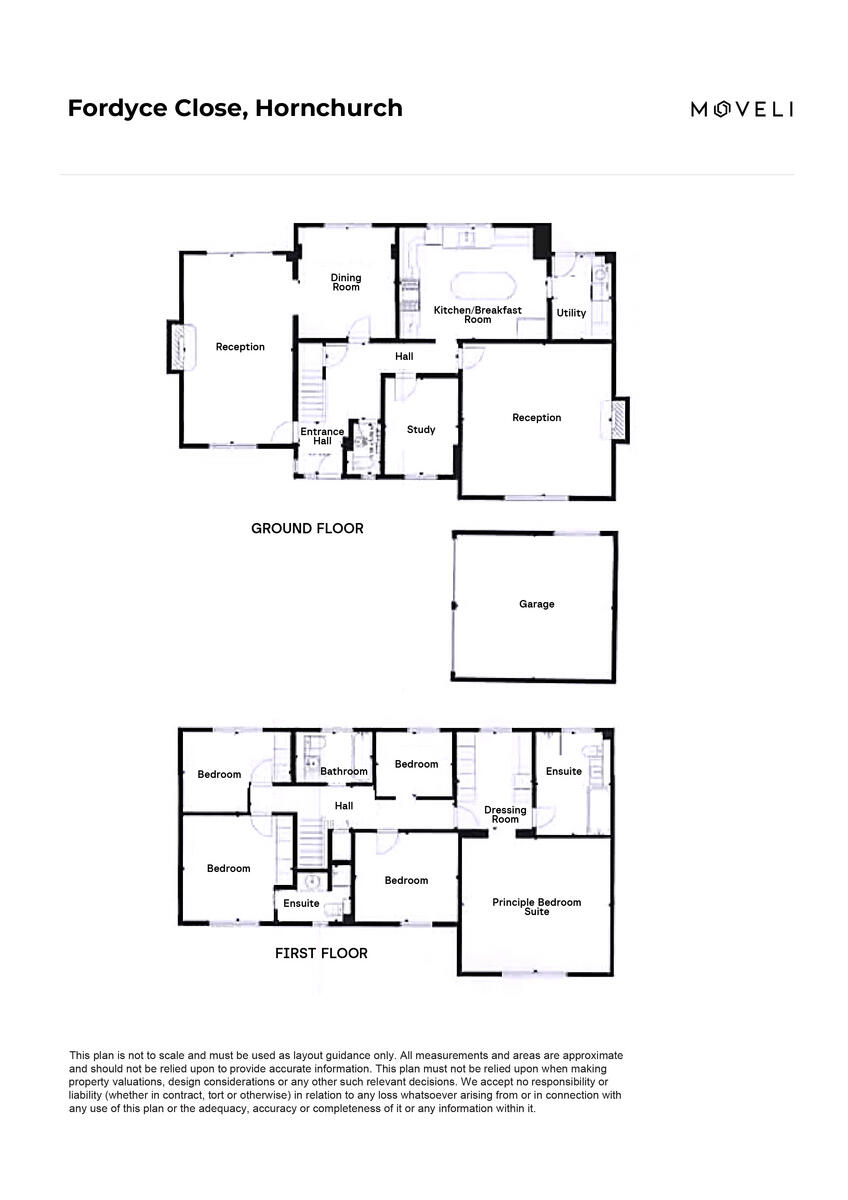Summary - 14 FORDYCE CLOSE HORNCHURCH RM11 3LE
5 bed 3 bath Detached
Five-bedroom family home with double garage, secluded garden and excellent local schools..
Spacious master suite with dressing room and refitted en-suite
Second bedroom with its own en-suite shower room
Four separate receptions plus study for flexible family living
Well-fitted kitchen with large central island and separate utility
Detached double garage, wide driveway, ample off-street parking
Private, secluded rear garden and large front lawn area
All bathrooms recently refitted and fully tiled
Council Tax Band G — higher annual costs
Set on a generous plot in a quiet Hornchurch cul-de-sac, this substantial five-bedroom detached home suits growing families seeking space and schools nearby. The master suite is exceptionally large and comes with a dressing room and refitted en-suite; a second bedroom also has an en-suite, while all bathrooms have been recently refitted and fully tiled.
Ground floor living is flexible with four reception rooms — sitting room, dual-aspect lounge, dining room and study — plus a well-equipped kitchen with large island and a separate utility. The double garage, loft storage and wide driveway provide plentiful parking and storage, and the rear garden is private and well secluded for outdoor family life.
Built in the early 1990s and originally a showhome, the house benefits from double glazing, gas central heating and cavity wall insulation (assumed). There is clear potential to update certain finishes or reconfigure spaces to suit modern lifestyles, but overall the accommodation is well-presented and move-in ready.
Practical considerations: the property is freehold, in Council Tax Band G so running costs are higher, and it dates from the 1991–95 era so buyers should expect typical maintenance for that age. Viewing is recommended to appreciate the room sizes, plot and location near highly rated local schools.
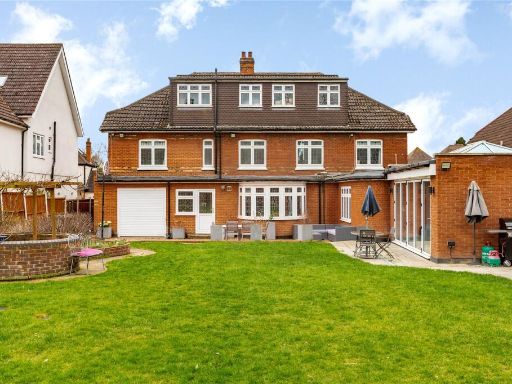 9 bedroom detached house for sale in Parkstone Avenue, Emerson Park, RM11 — £1,500,000 • 9 bed • 6 bath • 4228 ft²
9 bedroom detached house for sale in Parkstone Avenue, Emerson Park, RM11 — £1,500,000 • 9 bed • 6 bath • 4228 ft²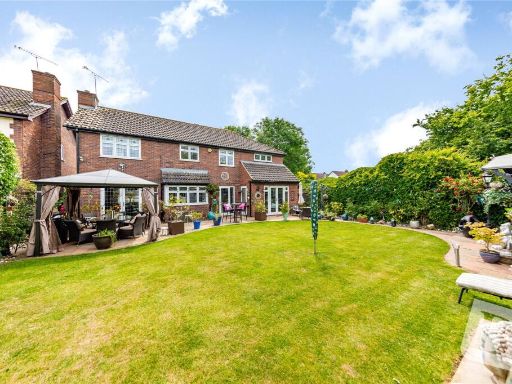 6 bedroom detached house for sale in Shaw Close, Hornchurch, RM11 — £950,000 • 6 bed • 4 bath • 2452 ft²
6 bedroom detached house for sale in Shaw Close, Hornchurch, RM11 — £950,000 • 6 bed • 4 bath • 2452 ft²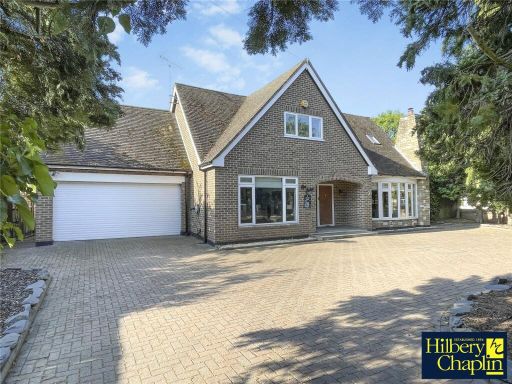 3 bedroom detached house for sale in Nelmes Road, Emerson Park, Hornchurch, RM11 — £1,000,000 • 3 bed • 3 bath • 2215 ft²
3 bedroom detached house for sale in Nelmes Road, Emerson Park, Hornchurch, RM11 — £1,000,000 • 3 bed • 3 bath • 2215 ft²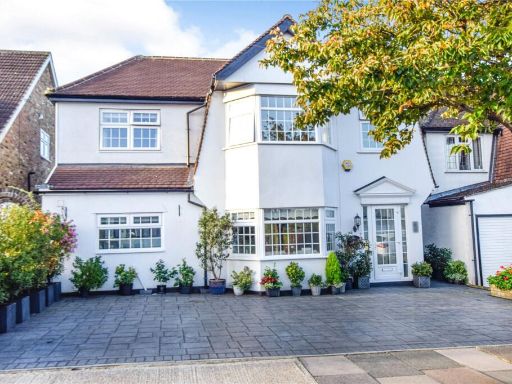 4 bedroom detached house for sale in Westland Avenue, Hornchurch, Essex, RM11 — £750,000 • 4 bed • 3 bath • 1400 ft²
4 bedroom detached house for sale in Westland Avenue, Hornchurch, Essex, RM11 — £750,000 • 4 bed • 3 bath • 1400 ft²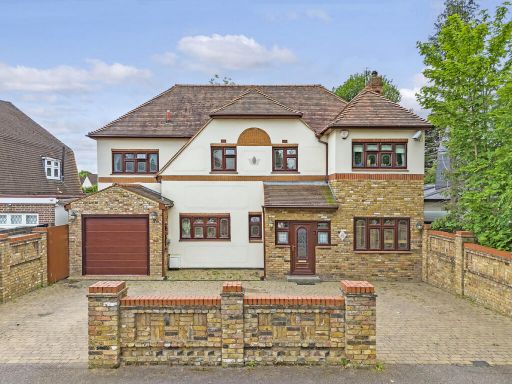 5 bedroom detached house for sale in Ayloffs Walk, Hornchurch, RM11 — £1,300,000 • 5 bed • 4 bath • 3403 ft²
5 bedroom detached house for sale in Ayloffs Walk, Hornchurch, RM11 — £1,300,000 • 5 bed • 4 bath • 3403 ft²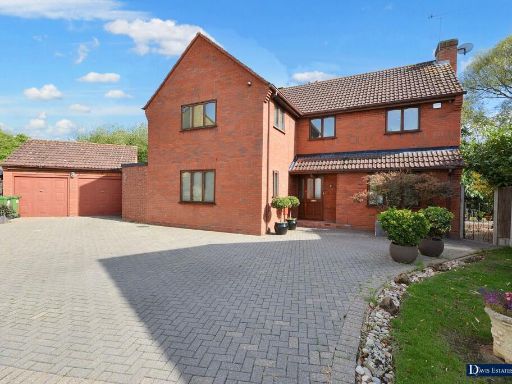 5 bedroom detached house for sale in Tyle Green, Emerson Park, Hornchurch, RM11 — £1,300,000 • 5 bed • 3 bath • 2140 ft²
5 bedroom detached house for sale in Tyle Green, Emerson Park, Hornchurch, RM11 — £1,300,000 • 5 bed • 3 bath • 2140 ft²