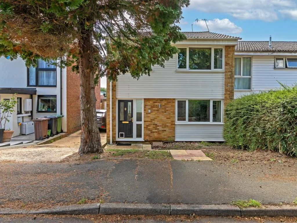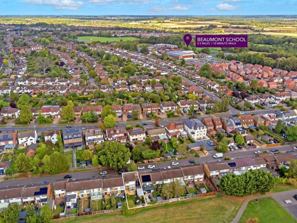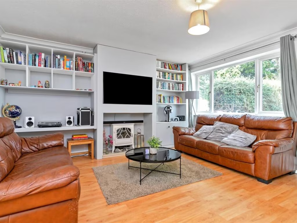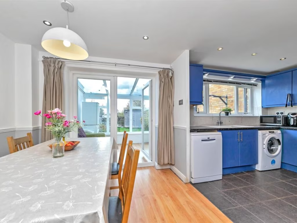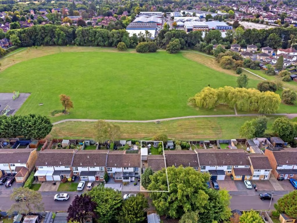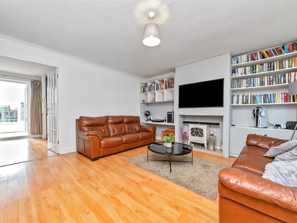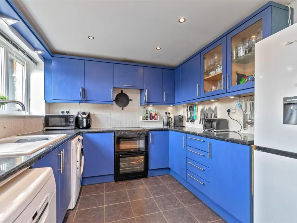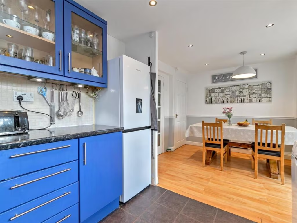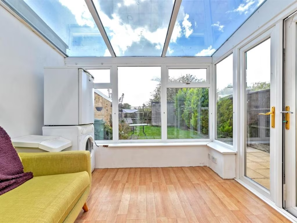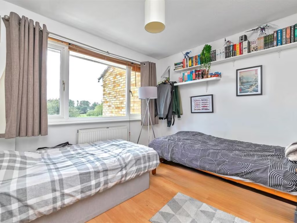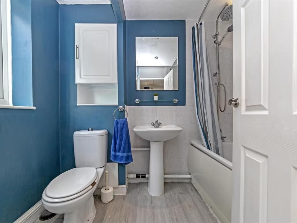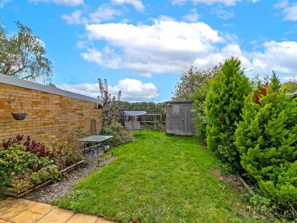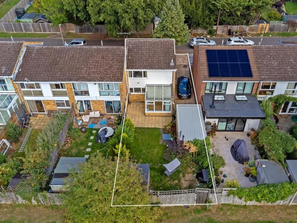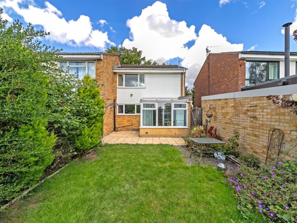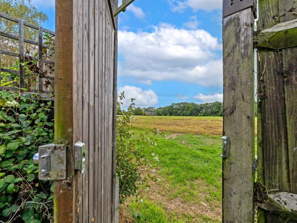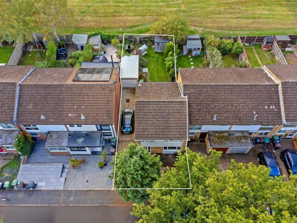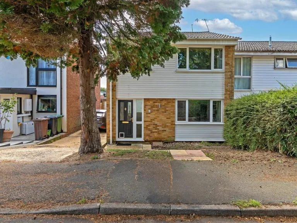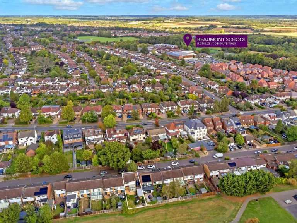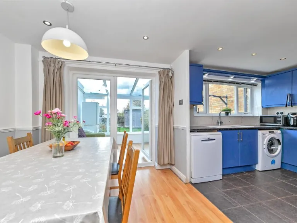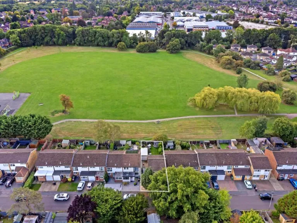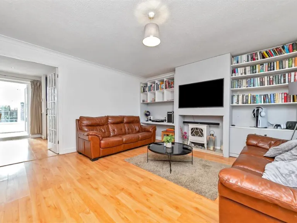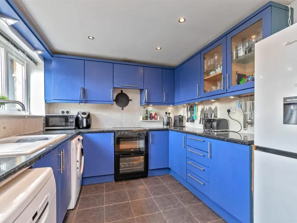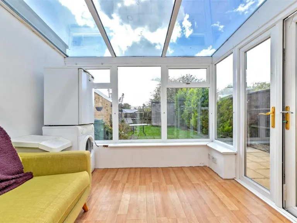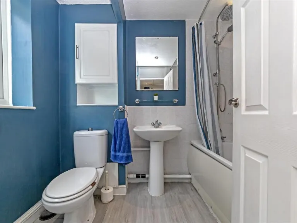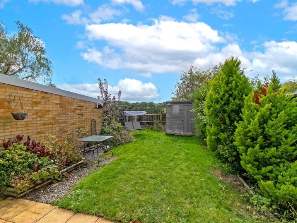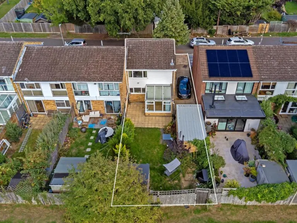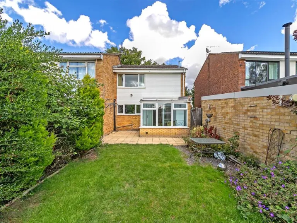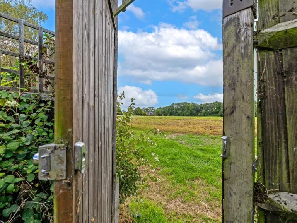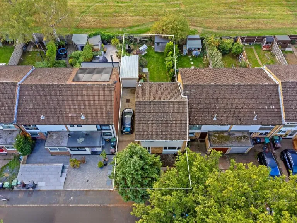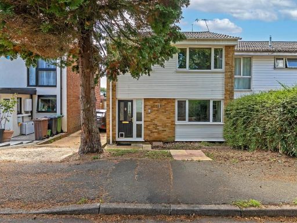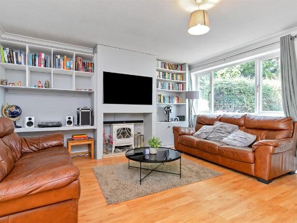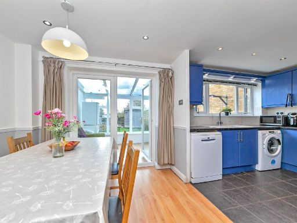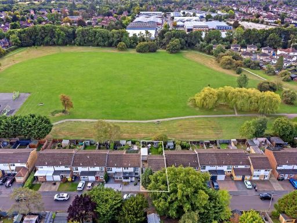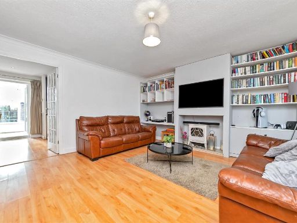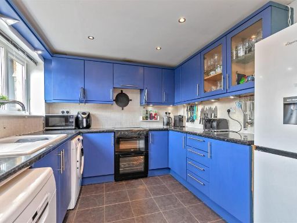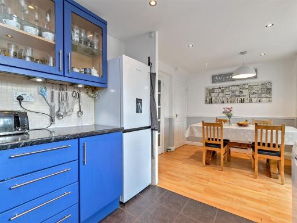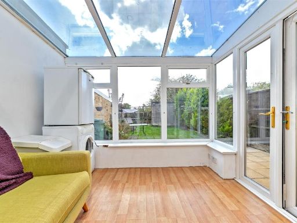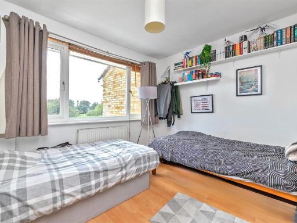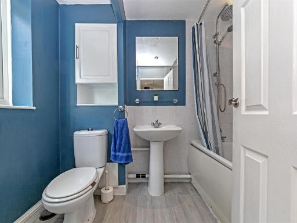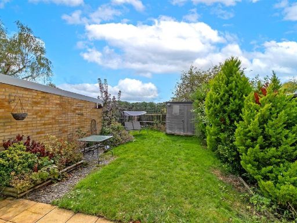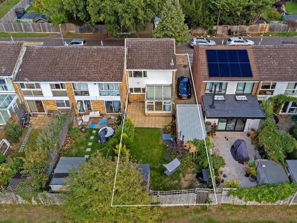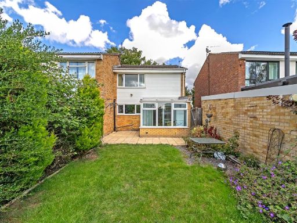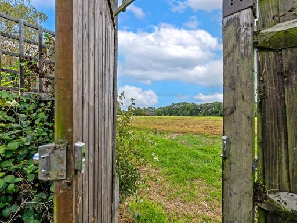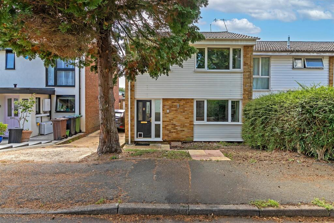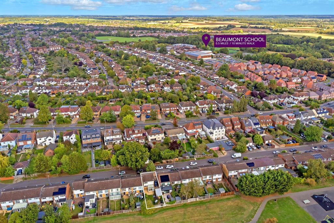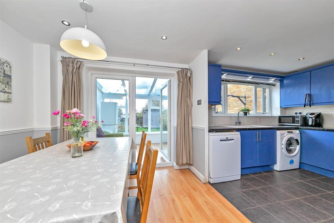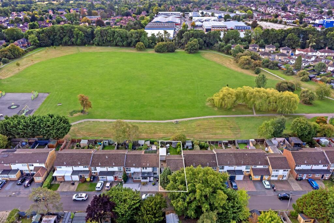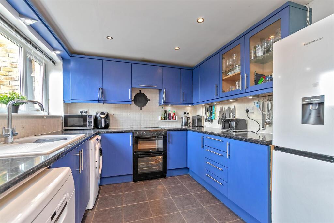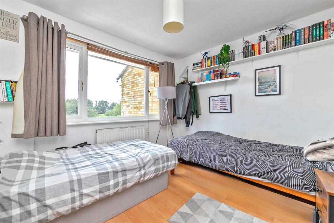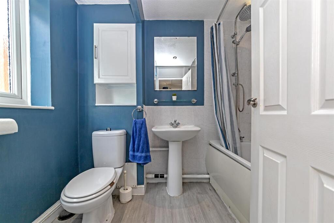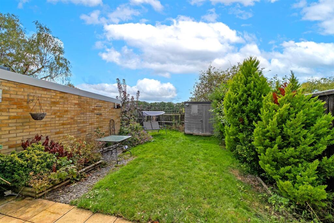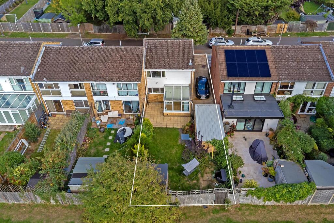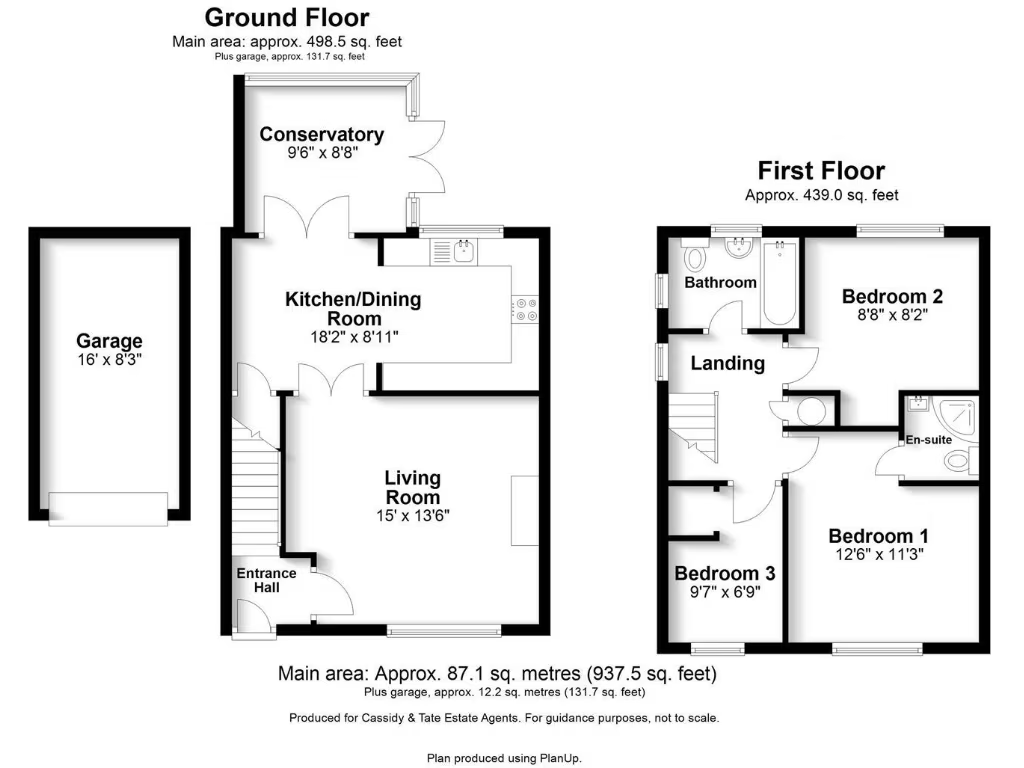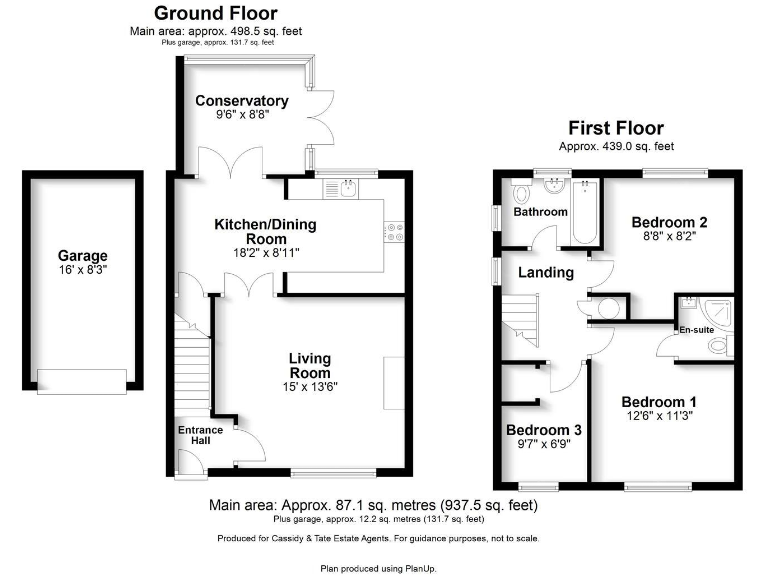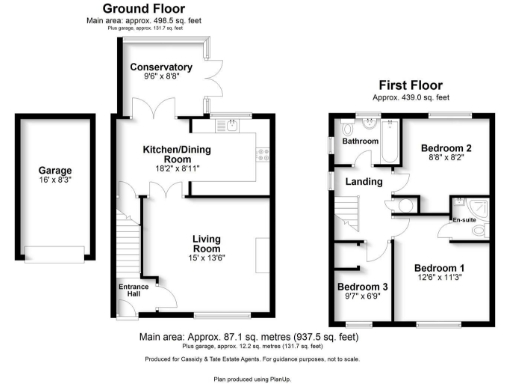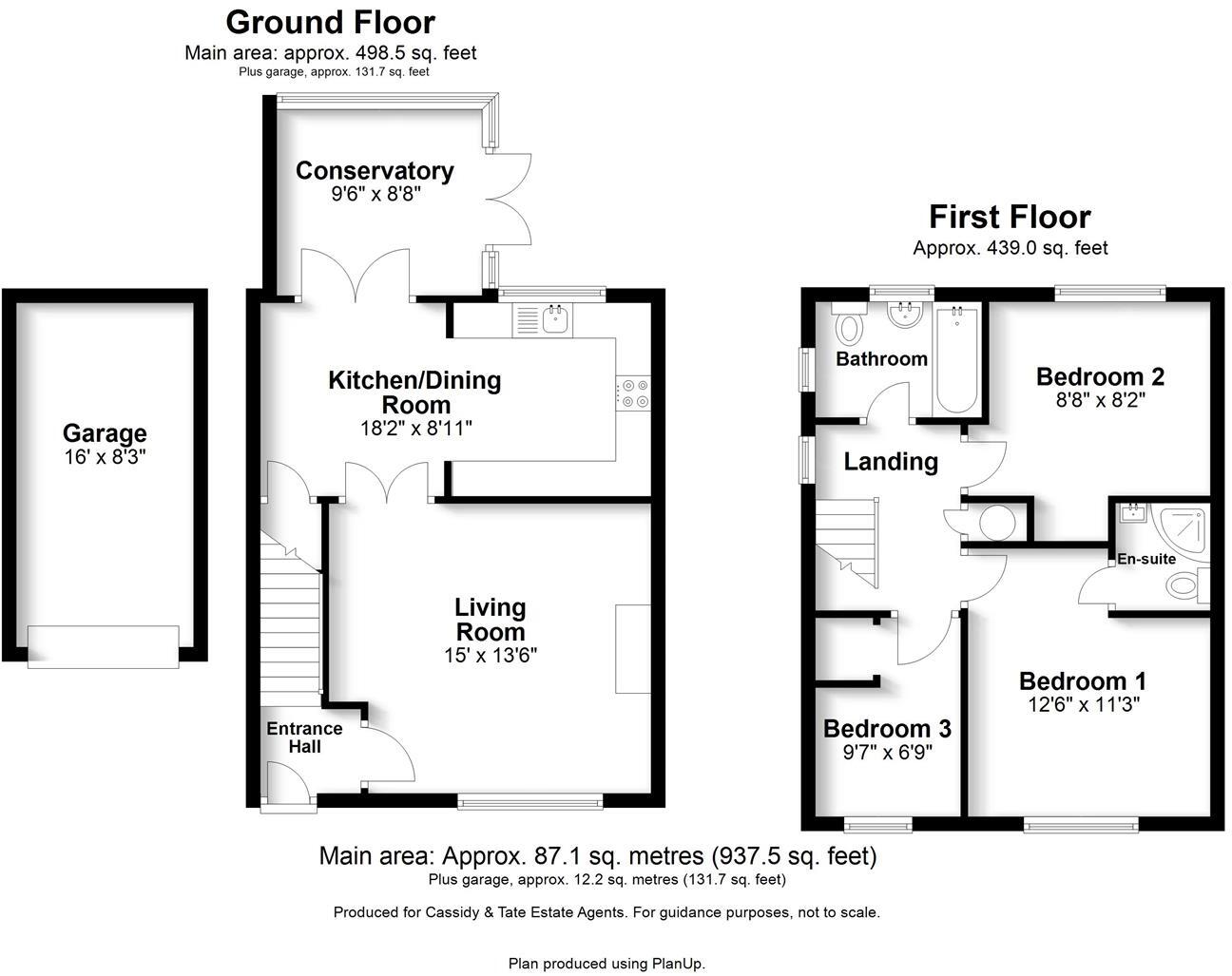Summary - 26 PINEWOOD CLOSE ST ALBANS AL4 0DS
3 bed 2 bath End of Terrace
Three-bedroom end-terrace backing onto parkland; ideal for school-focused families and commuters..
Three bedrooms backing onto Longacres Park — strong family appeal
Within Beaumont School catchment; excellent local school options
Single garage plus off‑road parking on a cul‑de‑sac
Conservatory/utility and kitchen/diner; practical ground-floor layout
Plumbing installed for en suite — potential to add a shower room
Warm-air mains gas heating; system likely dated and may need updating
Double glazing present but installation date unknown — consider replacement
Approx 937 sq ft (average sized); modest footprint for a three-bed home
Set on a quiet cul-de-sac and backing directly onto Longacres Park, this three-bedroom end-of-terrace home suits families seeking school catchment and outdoor space. The ground floor has a living room flowing to a kitchen/diner and a conservatory/utility, while the rear garden opens on to parkland — ideal for children and dog owners. A single garage and off-street parking add practical storage and parking in a handy location.
The property is freehold and sits within easy reach of Beaumont School and other highly rated schools, plus the mainline station about 1.2 miles away for commuters. The house dates from the late 1960s–1970s and presents good scope to update: plumbing is already installed for an en suite, and the layout lends itself to modest modernisation to improve living flow and energy efficiency.
Buyers should note a few material points: the home uses warm-air mains gas heating (a system that may feel dated compared with modern boilers), and the double glazing has an unknown installation date — both could benefit from inspection and potential upgrade. The overall internal size is average at around 937 sq ft, so families needing generous living space should view to judge suitability.
This property will appeal to school-focused families and buyers who value park access and a peaceful cul-de-sac setting, and who are happy to invest modestly to refresh heating and windows for longer-term comfort and efficiency.
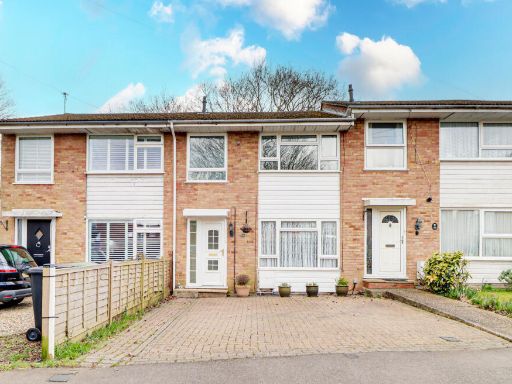 3 bedroom terraced house for sale in Cedarwood Drive, St. Albans, Hertfordshire, AL4 — £545,000 • 3 bed • 1 bath • 850 ft²
3 bedroom terraced house for sale in Cedarwood Drive, St. Albans, Hertfordshire, AL4 — £545,000 • 3 bed • 1 bath • 850 ft²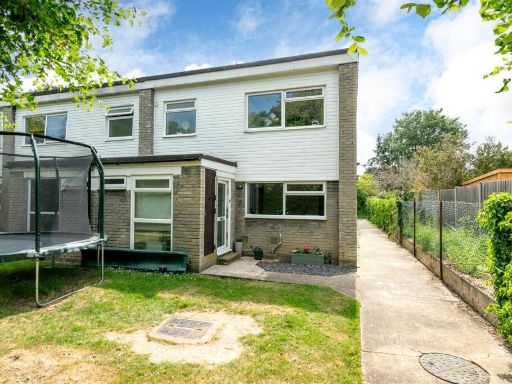 3 bedroom end of terrace house for sale in Salisbury Avenue, St. Albans, AL1 — £630,000 • 3 bed • 1 bath • 1109 ft²
3 bedroom end of terrace house for sale in Salisbury Avenue, St. Albans, AL1 — £630,000 • 3 bed • 1 bath • 1109 ft²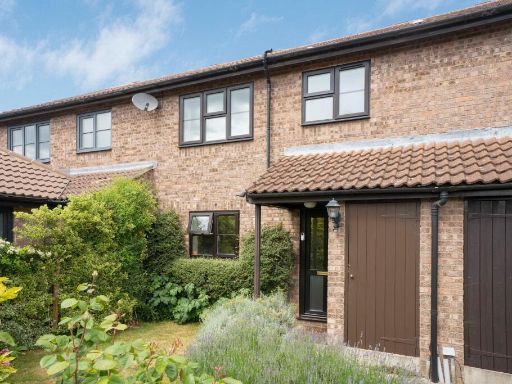 3 bedroom terraced house for sale in Boissy Close, St Albans, AL4 — £700,000 • 3 bed • 1 bath • 1255 ft²
3 bedroom terraced house for sale in Boissy Close, St Albans, AL4 — £700,000 • 3 bed • 1 bath • 1255 ft²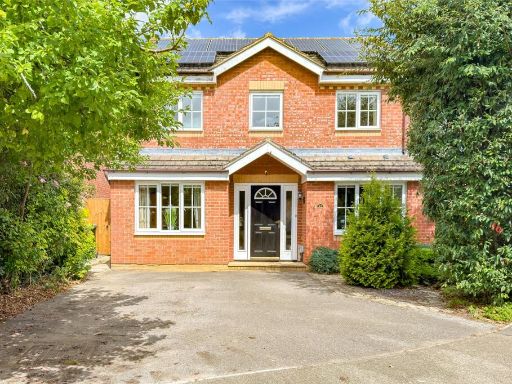 4 bedroom detached house for sale in Wynches Farm Drive, St. Albans, Hertfordshire, AL4 — £975,000 • 4 bed • 2 bath • 1490 ft²
4 bedroom detached house for sale in Wynches Farm Drive, St. Albans, Hertfordshire, AL4 — £975,000 • 4 bed • 2 bath • 1490 ft²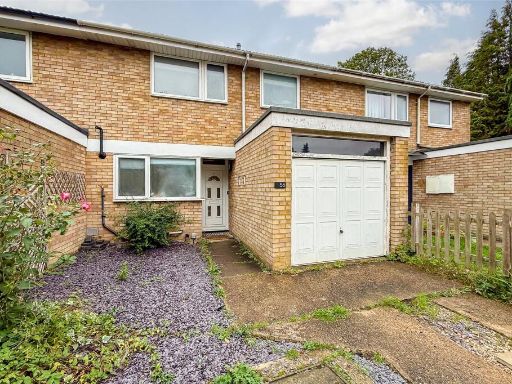 3 bedroom terraced house for sale in St Johns Court, Beaumont Avenue, St. Albans, Hertfordshire, AL1 — £650,000 • 3 bed • 1 bath • 1073 ft²
3 bedroom terraced house for sale in St Johns Court, Beaumont Avenue, St. Albans, Hertfordshire, AL1 — £650,000 • 3 bed • 1 bath • 1073 ft²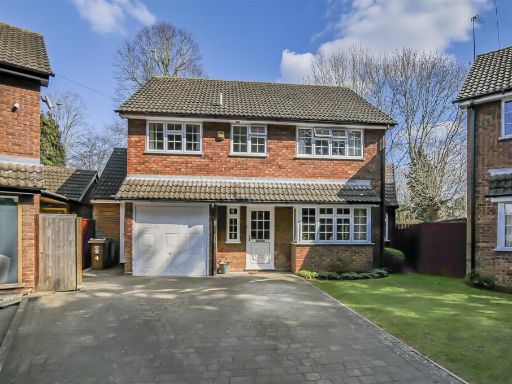 4 bedroom detached house for sale in Gidian Court, Park Street, St. Albans, AL2 — £850,000 • 4 bed • 2 bath • 1890 ft²
4 bedroom detached house for sale in Gidian Court, Park Street, St. Albans, AL2 — £850,000 • 4 bed • 2 bath • 1890 ft²