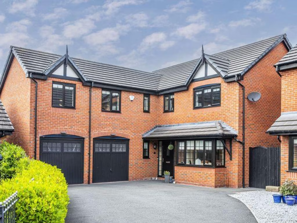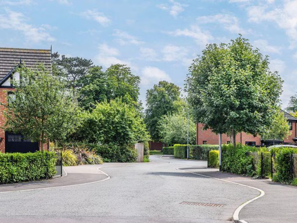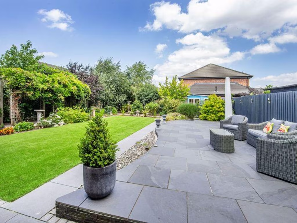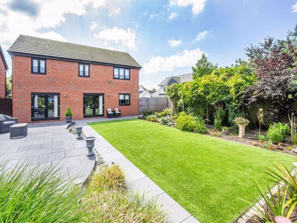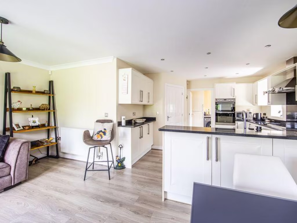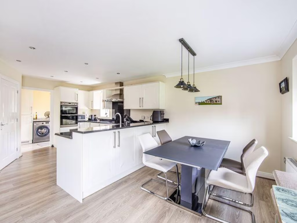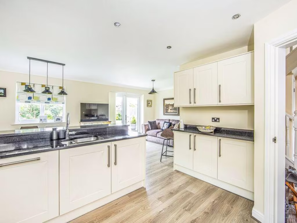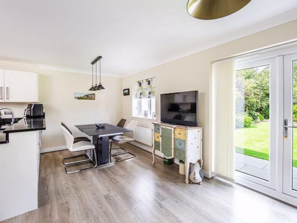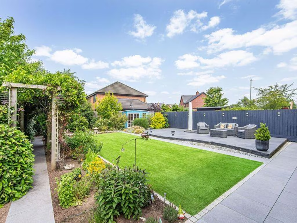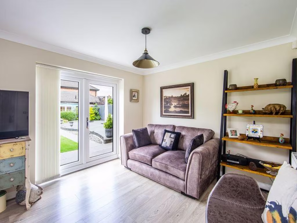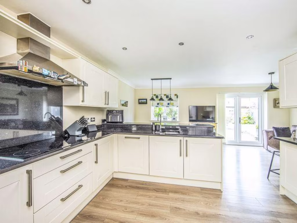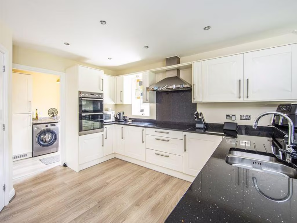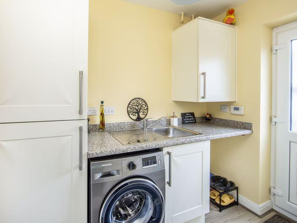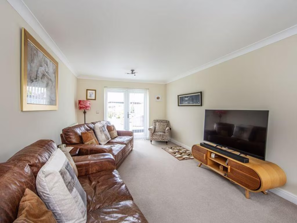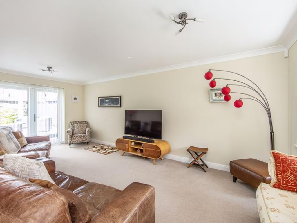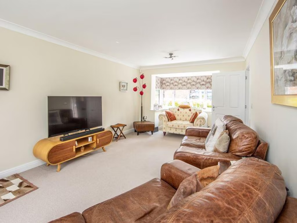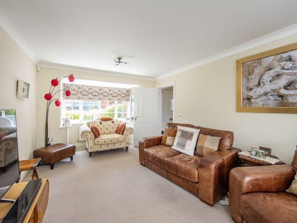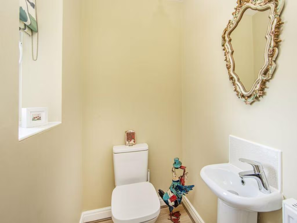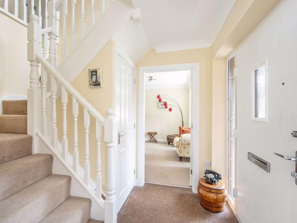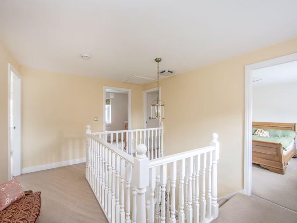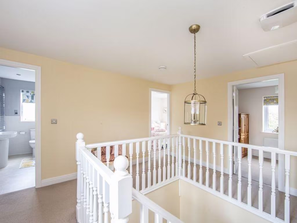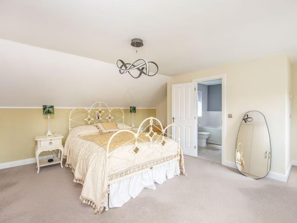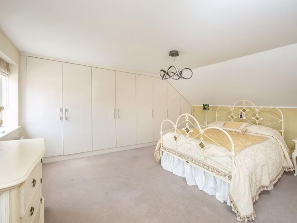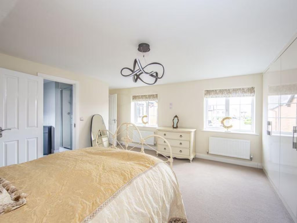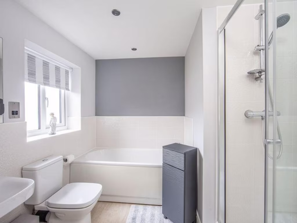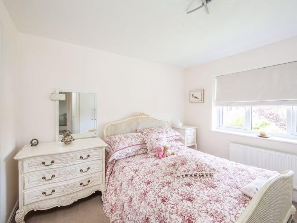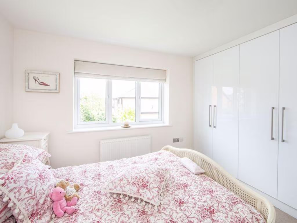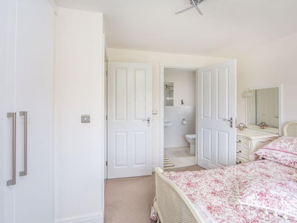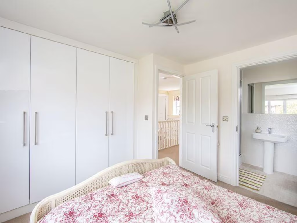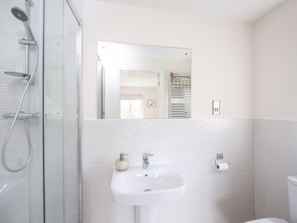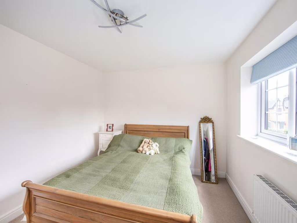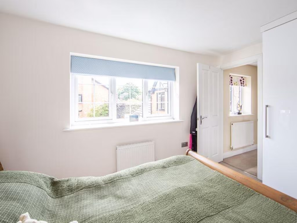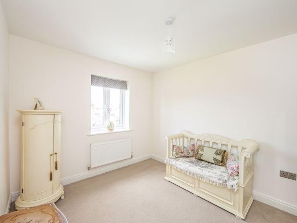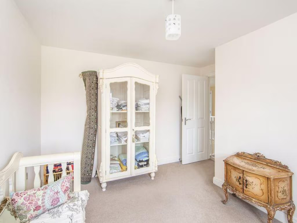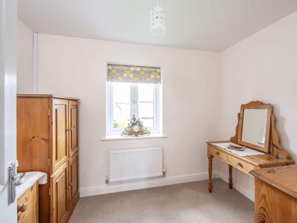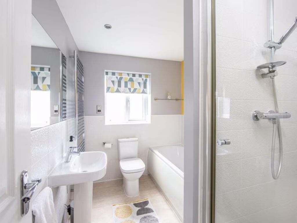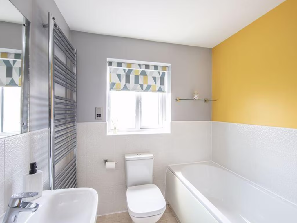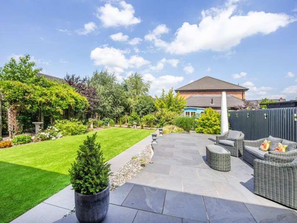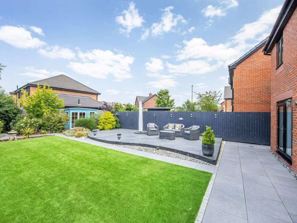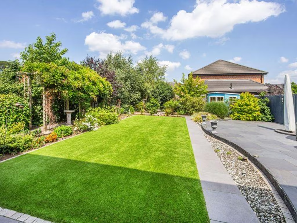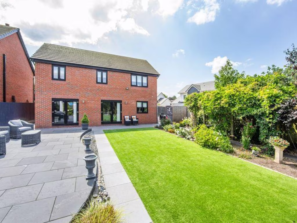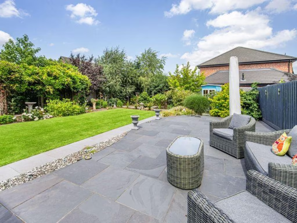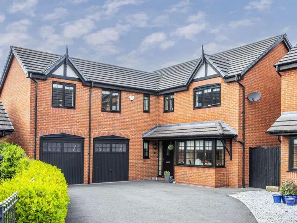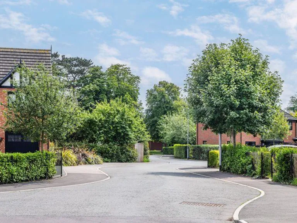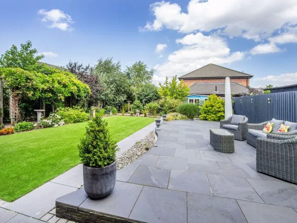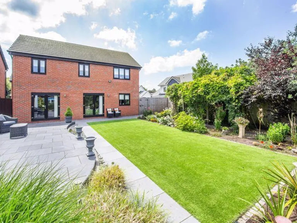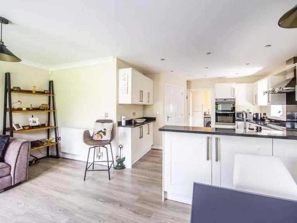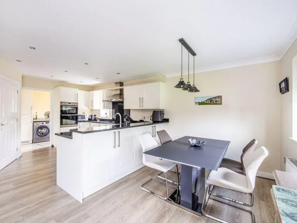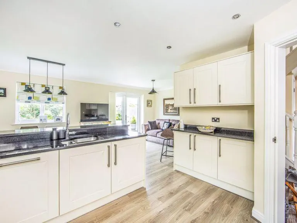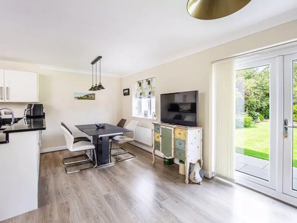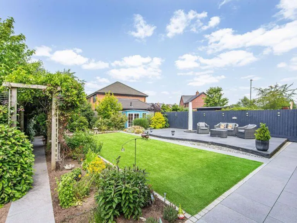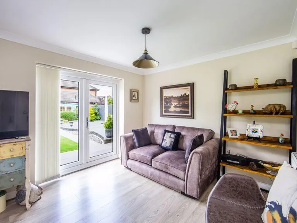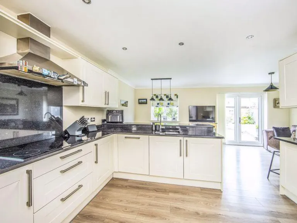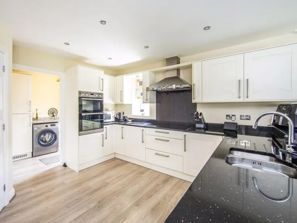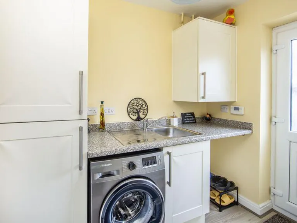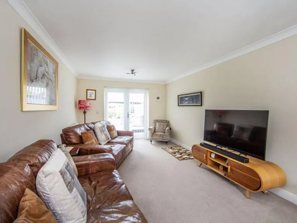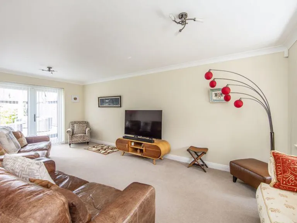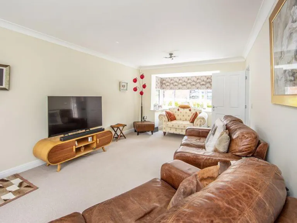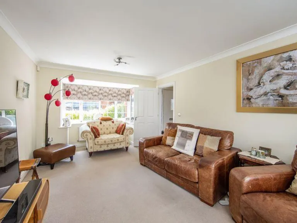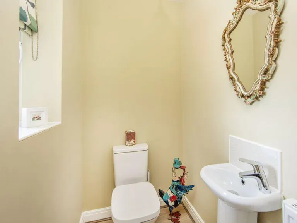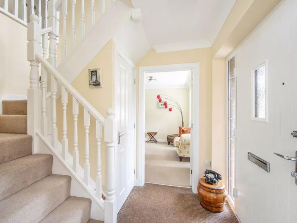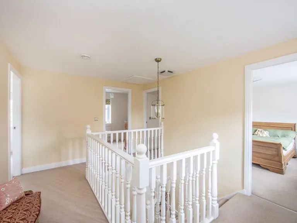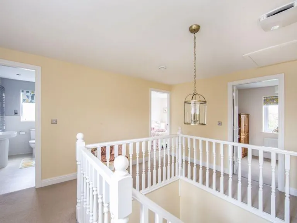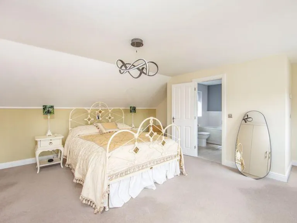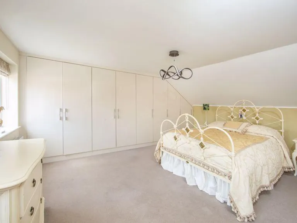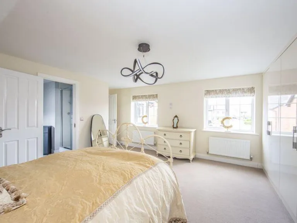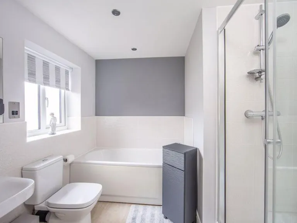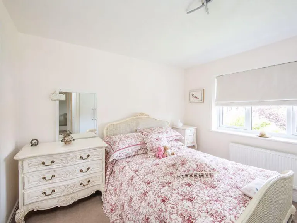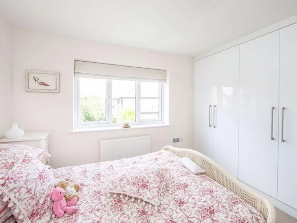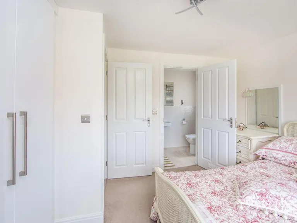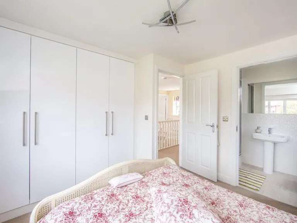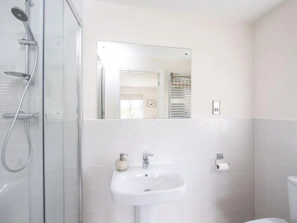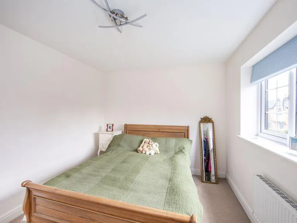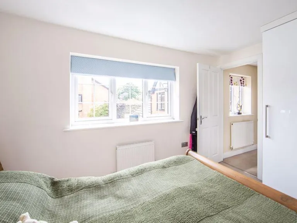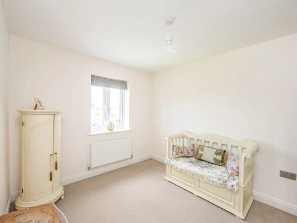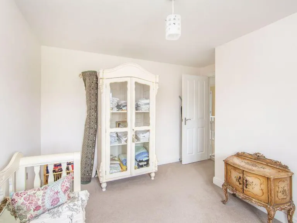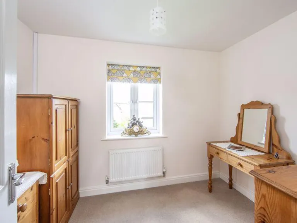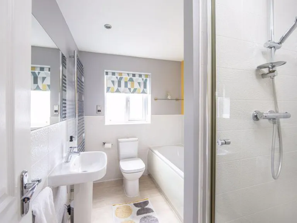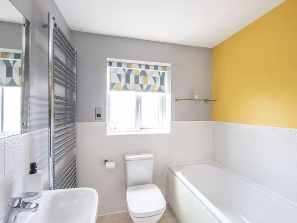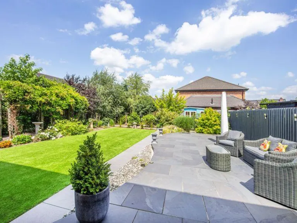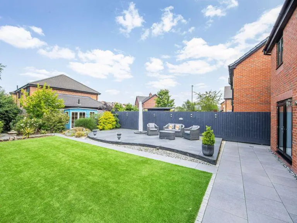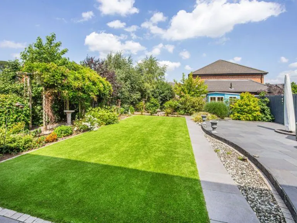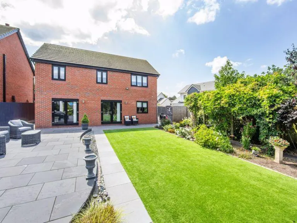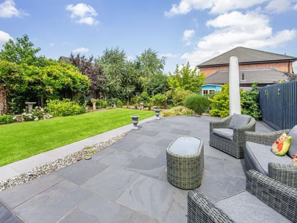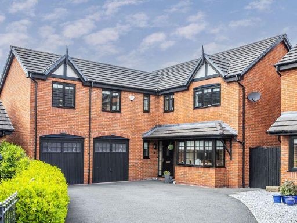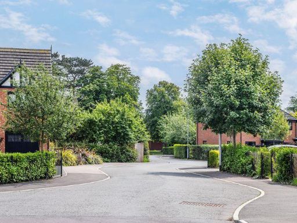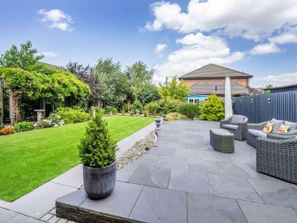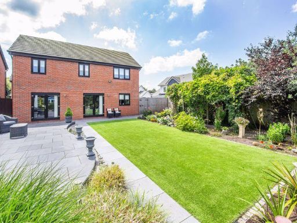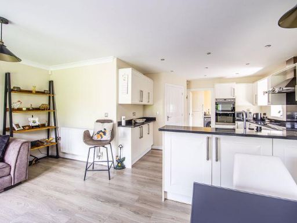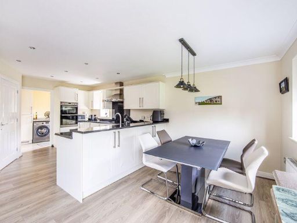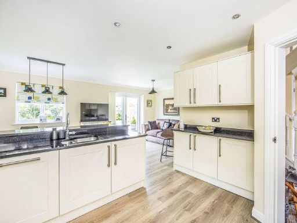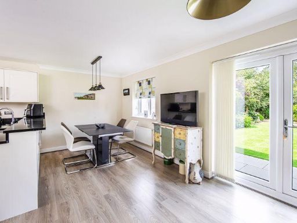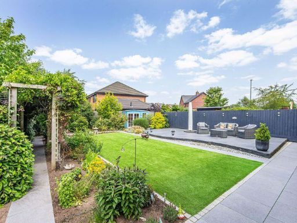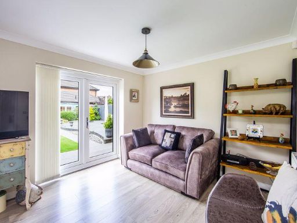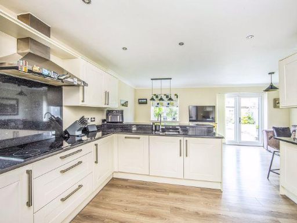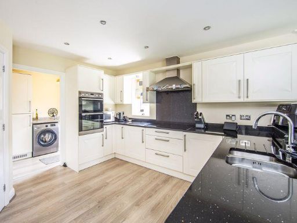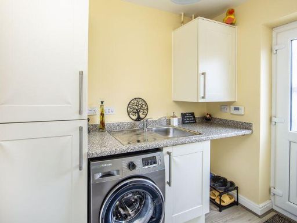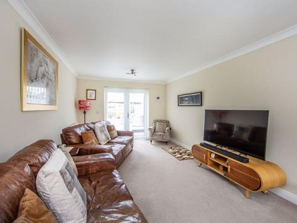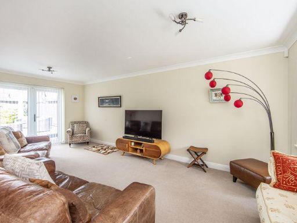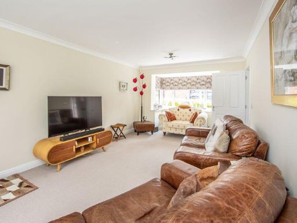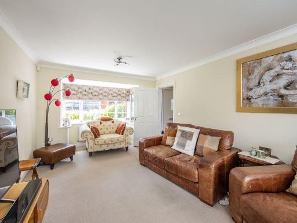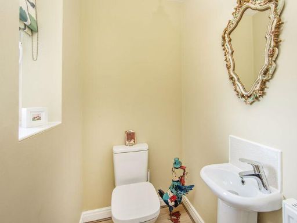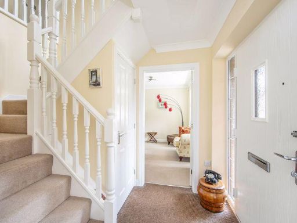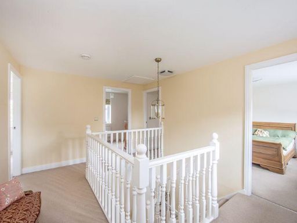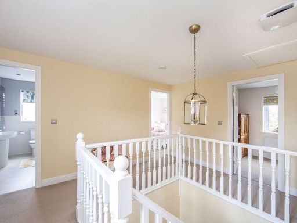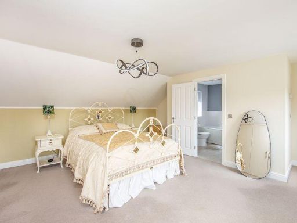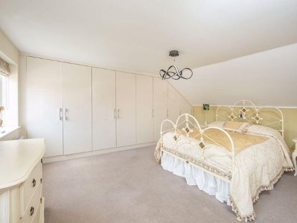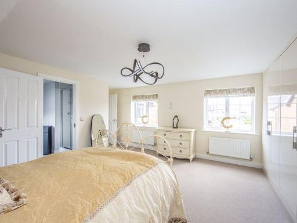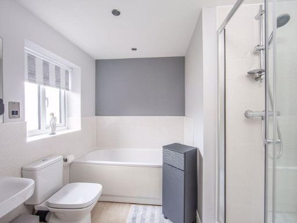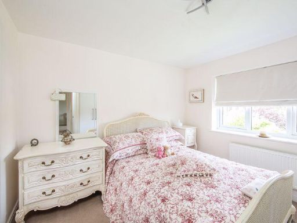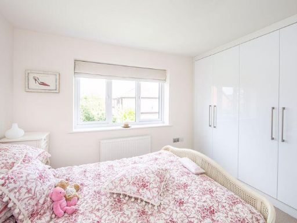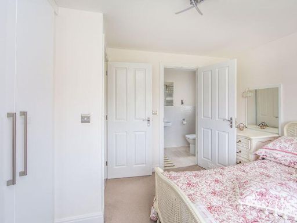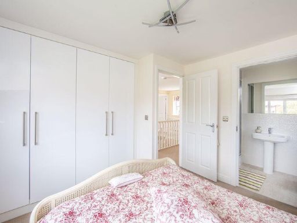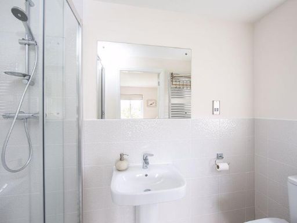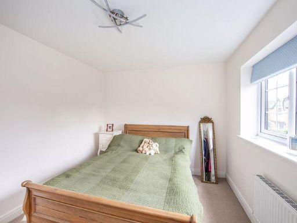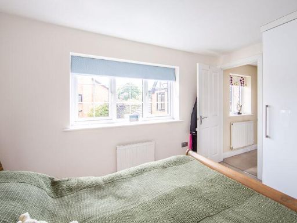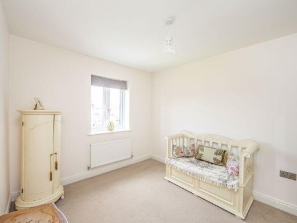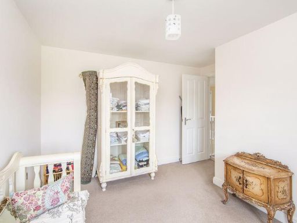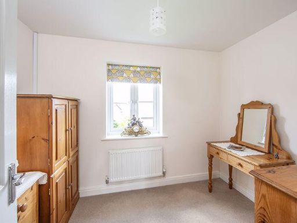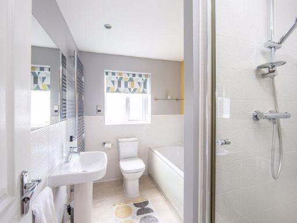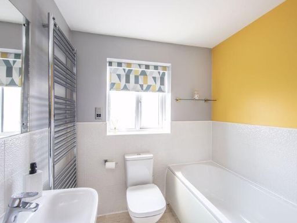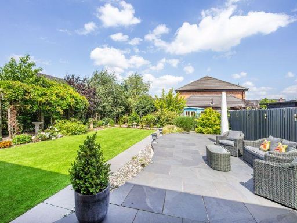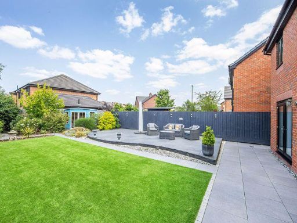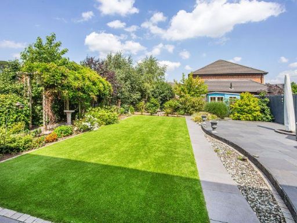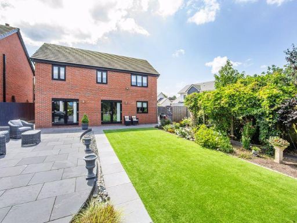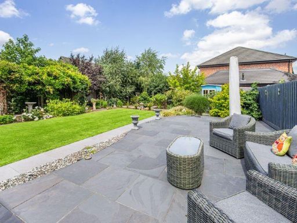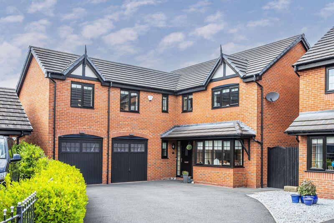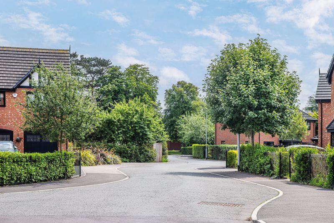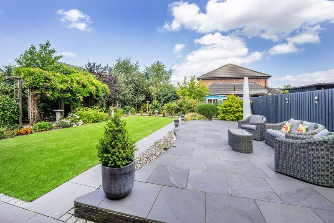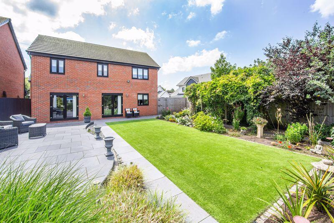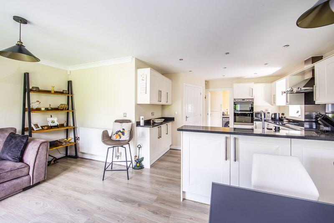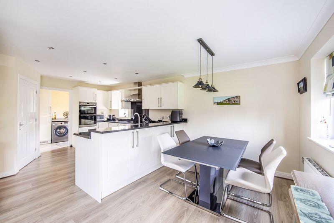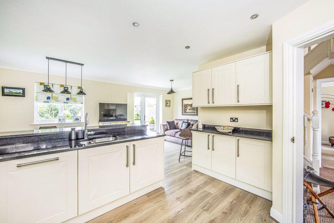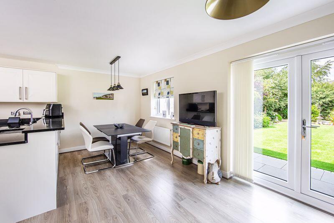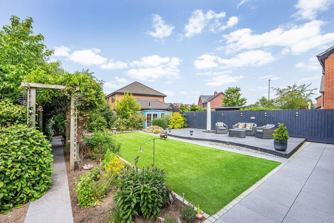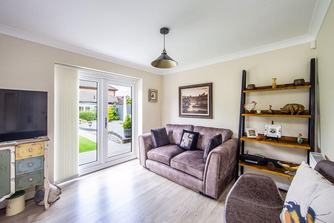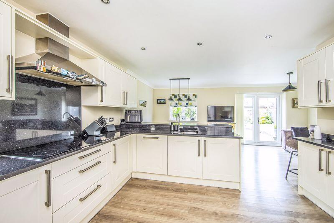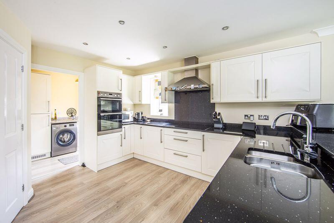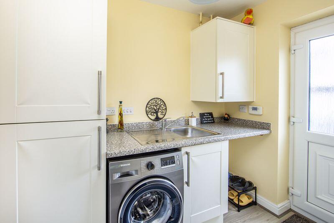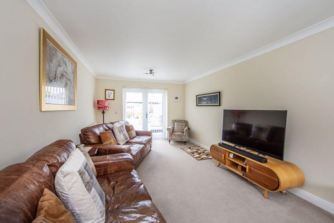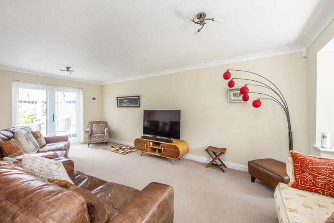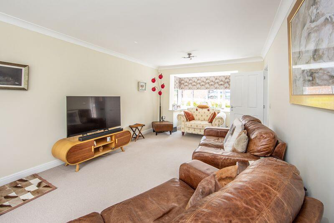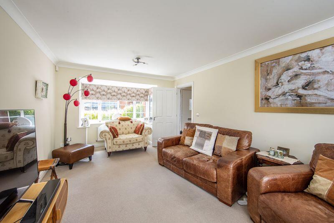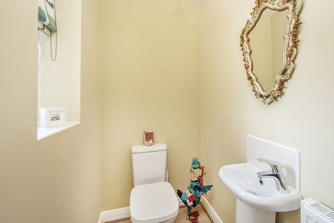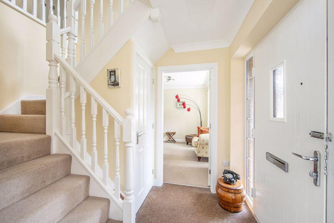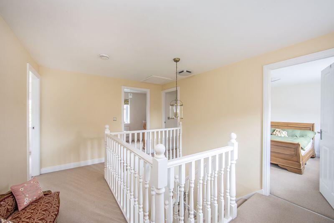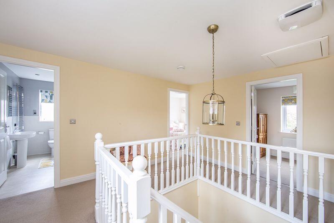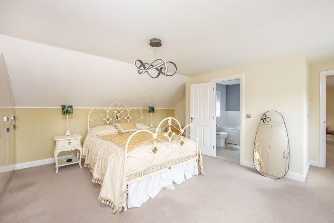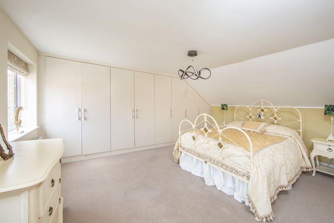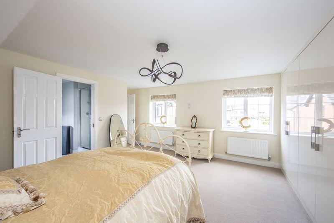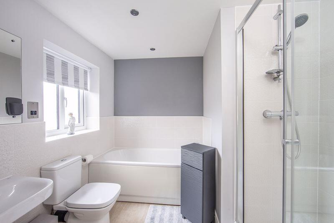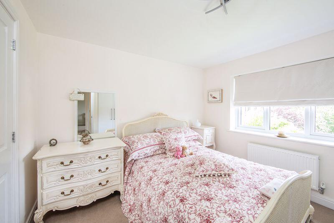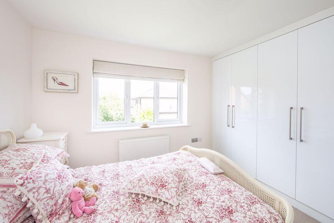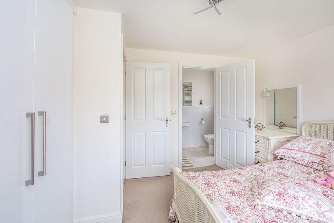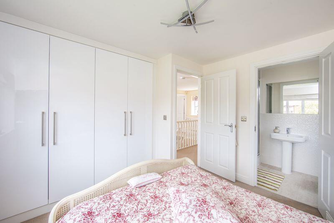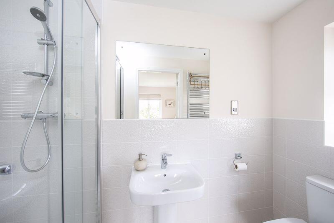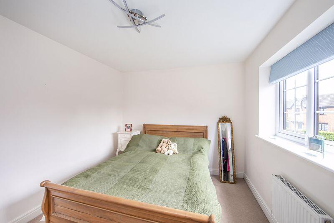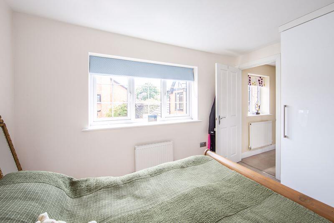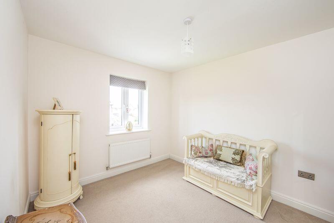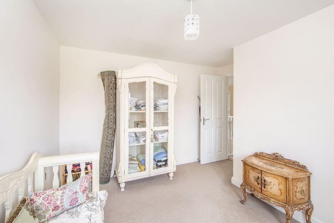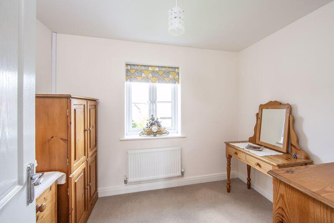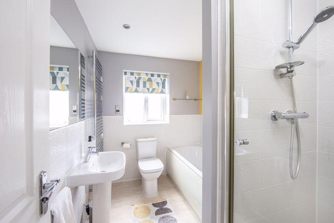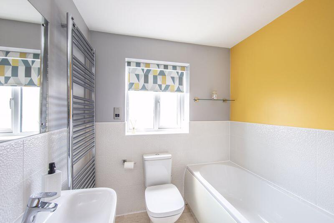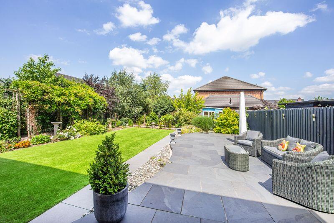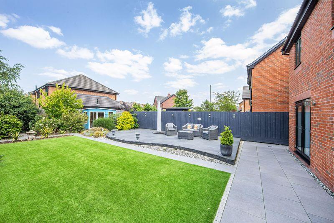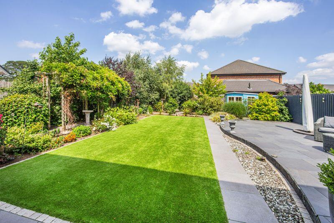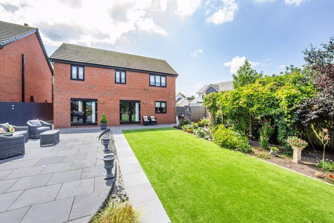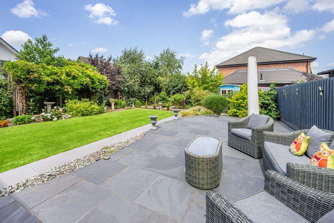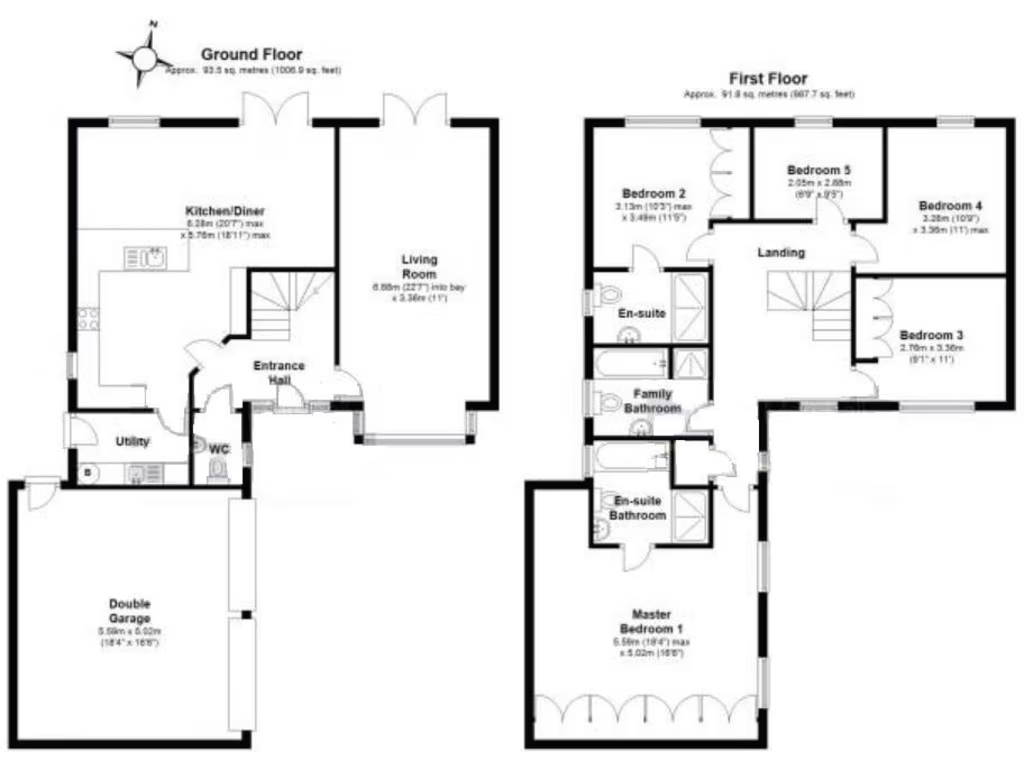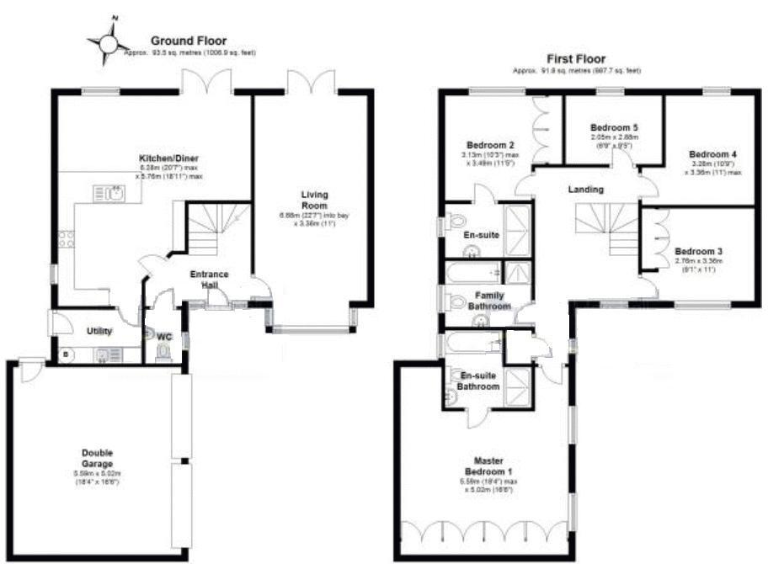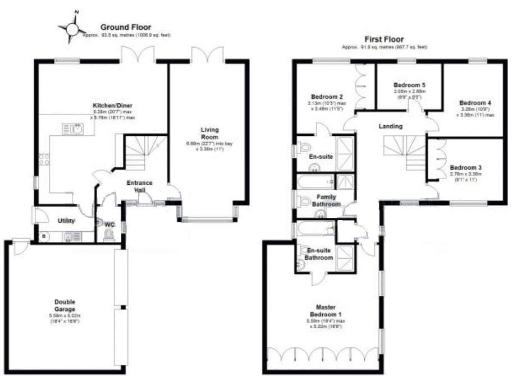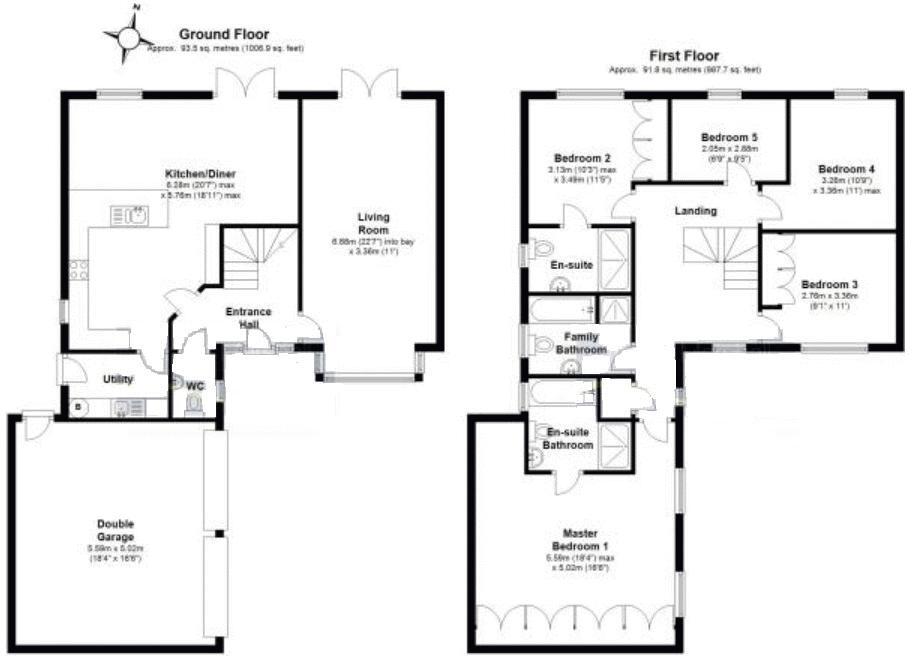CW5 7SR - 5 bedroom detached house for sale in Illidge Close, Cheerbr…
View on Property Piper
5 bedroom detached house for sale in Illidge Close, Cheerbrook Gardens, Willaston, CW5
Property Details
- Price: £495000
- Bedrooms: 5
- Bathrooms: 3
- Property Type: undefined
- Property SubType: undefined
Brochure Descriptions
- This detached brick-built property is a modern family home comprising two generous levels. The house features a black-tiled roof complementing the striking brickwork faҫade, equipped with double garage doors and a sheltered entrance, enhancing the home’s elegant aesthetic. Ample parking space on a large driveway precedes the entrance, which is bordered by a mature, well-maintained hedge providing privacy. The spacious internal layout is likely defined by multiple bedrooms and living areas of average to large sizes, ideal for a growing family. The garden appears manageable and private, likely offering a pleasant outdoor space. The home's neighborhood setting is tranquil with likely scenic views, suggesting a charming and desirable residential environment. The overall property size appears suitable for comfort and functionality without being overwhelmingly large.
- The property is a two-story brick-faced detached house with a modern design. It features a pitched roof and numerous large windows, ensuring bright interiors. The exterior showcases a spacious average-sized back garden, ideal for outdoor activities and gardening. A sizeable patio area provides ample space for outdoor seating and dining, perfect for entertaining. The garden also includes shrubbery and trees that add beauty and privacy to the surroundings. The views are suburban, with neighboring houses visible in the backdrop, suggesting a peaceful, residential area.
- This property is a beautifully presented modern detached house with a striking red brick exterior. The rear garden is well-maintained and spacious, featuring a sizable patio area perfect for outdoor seating and gatherings. It includes a lush, green lawn bordered by mature trees and shrubs that offer privacy and a touch of nature. The garden is expansive, indicative of a large plot, allowing for comfortable outdoor activities or the potential for further landscaping.
Image Descriptions
- modern semi-detached house contemporary
- residential street contemporary
Floorplan Description
- A multi-story house with five bedrooms, three bathrooms, including a master bedroom with en-suite and additional family bathroom. It features a kitchen/diner, a living room, and a double garage.
Rooms
- Kitchen/Diner: average
- Living Room: average
- Utility: small
- WC: small
- Double Garage: large
- Entrance Hall: small
- Bedroom 1: large
- Bedroom 2: small
- Bedroom 3: average
- Bedroom 4: average
- Bedroom 5: small
- En-suite: small
- Family Bathroom: small
Textual Property Features
Detected Visual Features
- modern
- semi-detached
- brick exterior
- garage
- driveway
- roof tiles
- well-maintained
- family home
- contemporary
- residential
- quiet street
- modern development
- greenery
- landscaped
Nearby Schools
- Wybunbury Delves CofE Primary School
- Wistaston Church Lane Academy
- Vine Tree Primary School
- St Thomas More Catholic High School
- Ruskin Community High School
- Pear Tree Primary School
- Malbank School and Sixth Form College
- Highfields Academy
- Gainsborough Primary and Nursery School
- Wistaston Academy
- The Oaks Academy
- Beechwood Primary School and Nursery
- Leighton Academy
- Stapeley Broad Lane CofE Primary School
- Shavington Primary School
- Willaston Primary Academy
- Edleston Primary School
- Underwood West Academy
- Weaver Primary School
- Brine Leas School
- St Anne's Catholic Primary School
- Nantwich Primary Academy
- Shavington Academy
- The Berkeley Academy
- Pebble Brook Primary School
- St Mary's Catholic Primary School, Crewe
- Millfields Primary Academy
Nearest General Shops
- Id: 7266872112
- Tags:
- Brand: Barnardo's
- Brand:wikidata: Q2884670
- Brand:wikipedia: en:Barnardo's
- Name: Barnardo's
- Shop: charity
- Source: Bing;survey
- TagsNormalized:
- Lat: 53.0601777
- Lon: -2.5043563
- FullGeoHash: gcqjz523uq08
- PartitionGeoHash: gcqj
- Images:
- FoodStandards: null
- Distance: 1485.7
,- Id: 1681818514
- Tags:
- Addr:
- Housenumber: 209
- Postcode: CW5 6NE
- Street: Crewe Road
- Name: Crewe Road Nurseries
- Shop: garden_centre
- TagsNormalized:
- nurseries
- garden centre
- shop
- Lat: 53.0689076
- Lon: -2.4982775
- FullGeoHash: gcqjzhuuccmk
- PartitionGeoHash: gcqj
- Images:
- FoodStandards: null
- Distance: 1115.2
,- Id: 797085519
- Tags:
- Addr:
- Postcode: CW5 7EL
- Street: Newcastle Road
- Building: yes
- Fhrs:
- Name: Cheerbrook
- Payment:
- Cash: yes
- Credit_cards: yes
- Debit_cards: yes
- Shop: farm
- Source:
- Website: http://www.cheerbrook.co.uk/
- TagsNormalized:
- Lat: 53.0643923
- Lon: -2.4919417
- FullGeoHash: gcqjzk16mx9t
- PartitionGeoHash: gcqj
- Images:
- FoodStandards:
- Id: 890033
- FHRSID: 890033
- LocalAuthorityBusinessID: 125011
- BusinessName: Cheerbrook Food Ltd
- BusinessType: Retailers - other
- BusinessTypeID: 4613
- AddressLine1: Cheerbrook Farm
- AddressLine2: Newcastle Road
- AddressLine3: null
- AddressLine4: Willaston
- PostCode: CW5 7EL
- RatingValue: 5
- RatingKey: fhrs_5_en-GB
- RatingDate: 2022-06-15
- LocalAuthorityCode: 703
- LocalAuthorityName: Cheshire East
- LocalAuthorityWebSite: http://www.cheshireeast.gov.uk/
- LocalAuthorityEmailAddress: commercialservices@cheshireeast.gov.uk
- Scores:
- Hygiene: 5
- Structural: 5
- ConfidenceInManagement: 0
- NewRatingPending: false
- Geocode:
- Longitude: -2.48975000000000
- Latitude: 53.06308200000000
- Distance: 577.2
}
Nearest Religious buildings
- Id: 402788367
- Tags:
- Amenity: place_of_worship
- Building: church
- Denomination: anglican
- Name: Saint Marys Wistaston
- Religion: christian
- Wikidata: Q5117608
- Wikipedia: en:Church of St Mary the Virgin, Wistaston
- TagsNormalized:
- place of worship
- church
- anglican
- christian
- Lat: 53.0788721
- Lon: -2.47717
- FullGeoHash: gcqjzwsnvfbj
- PartitionGeoHash: gcqj
- Images:
- FoodStandards: null
- Distance: 1652.5
,- Id: 789354228
- Tags:
- Amenity: place_of_worship
- Building: church
- Denomination: anglican
- Name: St Luke
- Religion: christian
- Wikidata: Q105094011
- TagsNormalized:
- place of worship
- church
- anglican
- christian
- Lat: 53.0701828
- Lon: -2.4827016
- FullGeoHash: gcqjzt0hhz5e
- PartitionGeoHash: gcqj
- Images:
- FoodStandards: null
- Distance: 635.9
,- Id: 275617751
- Tags:
- Amenity: place_of_worship
- Denomination: methodist
- Name: Saint John's
- Religion: christian
- TagsNormalized:
- place of worship
- methodist
- christian
- church
- Lat: 53.0667334
- Lon: -2.4794733
- FullGeoHash: gcqjzsd80h4e
- PartitionGeoHash: gcqj
- Images:
- FoodStandards: null
- Distance: 358.6
}
Nearest Medical buildings
- Id: 1601734060
- Tags:
- Amenity: pharmacy
- Brand: Well Pharmacy
- Brand:wikidata: Q7726524
- Brand:wikipedia: en:Well Pharmacy
- Dispensing: yes
- Healthcare: pharmacy
- Name: Well Pharmacy
- Opening_hours: Mo-Fr 08:00-18:30
- Wheelchair: yes
- TagsNormalized:
- pharmacy
- well pharmacy
- health
- healthcare
- Lat: 53.0683875
- Lon: -2.5186282
- FullGeoHash: gcqjysvcz8qw
- PartitionGeoHash: gcqj
- Images:
- FoodStandards: null
- Distance: 2399.9
,- Id: 1635365598
- Tags:
- Amenity: pharmacy
- Dispensing: yes
- Healthcare: pharmacy
- Name: Morrisons
- Opening_hours: Mo-Th 09:00-19:00; Fr-Sa 09:00-20:00; Su 10:00-16:00
- Wheelchair: yes
- TagsNormalized:
- pharmacy
- health
- healthcare
- morrisons
- Lat: 53.06502
- Lon: -2.5189619
- FullGeoHash: gcqjysjwputy
- PartitionGeoHash: gcqj
- Images:
- FoodStandards: null
- Distance: 2383.3
,- Id: 531900563
- Tags:
- Addr:
- Postcode: CW5 5SF
- Street: Crewe Road End
- Amenity: veterinary
- Building: yes
- Name: Nantwich Veterinary Hospital
- Source: local knowledge
- Website: www.nantwichvetgroup.co.uk
- Wheelchair: yes
- TagsNormalized:
- Lat: 53.0662049
- Lon: -2.5144819
- FullGeoHash: gcqjyu3j03d6
- PartitionGeoHash: gcqj
- Images:
- FoodStandards: null
- Distance: 2092
,- Id: 853051160
- Tags:
- Amenity: pharmacy
- Brand: Rowlands Pharmacy
- Brand:wikidata: Q62663235
- Healthcare: pharmacy
- Name: Rowlands Pharmacy
- TagsNormalized:
- pharmacy
- rowlands pharmacy
- health
- healthcare
- Lat: 53.0804359
- Lon: -2.476174
- FullGeoHash: gcqjzwuzuyqv
- PartitionGeoHash: gcqj
- Images:
- FoodStandards: null
- Distance: 1837.5
}
Nearest Leisure Facilities
- Id: 332982115
- Tags:
- TagsNormalized:
- Lat: 53.0683254
- Lon: -2.4774955
- FullGeoHash: gcqjzsgcqhv7
- PartitionGeoHash: gcqj
- Images:
- FoodStandards: null
- Distance: 577.8
,- Id: 332982130
- Tags:
- Leisure: pitch
- Operator: Willaston Bowling Club
- Sport: bowls
- TagsNormalized:
- Lat: 53.0686525
- Lon: -2.4800321
- FullGeoHash: gcqjzsf571f4
- PartitionGeoHash: gcqj
- Images:
- FoodStandards: null
- Distance: 513.4
,- Id: 1009196291
- Tags:
- Amenity: community_centre
- Building: yes
- Name: Willaston Sports and Social Club
- TagsNormalized:
- community centre
- social club
- sports
- club
- Lat: 53.0677759
- Lon: -2.4794984
- FullGeoHash: gcqjzsdqpqrv
- PartitionGeoHash: gcqj
- Images:
- FoodStandards: null
- Distance: 446.5
,- Id: 1040663409
- Tags:
- TagsNormalized:
- Lat: 53.0679095
- Lon: -2.4799749
- FullGeoHash: gcqjzsdnurkd
- PartitionGeoHash: gcqj
- Images:
- FoodStandards: null
- Distance: 441.9
,- Id: 402788540
- Tags:
- TagsNormalized:
- Lat: 53.0660655
- Lon: -2.4804508
- FullGeoHash: gcqjzs3u1r9f
- PartitionGeoHash: gcqj
- Images:
- FoodStandards: null
- Distance: 260
}
Nearest Tourist attractions
- Id: 310831533
- Tags:
- Name: Dagfields Craft Centre
- Tourism: attraction
- TagsNormalized:
- Lat: 53.0278507
- Lon: -2.4617905
- FullGeoHash: gcqjxvrms5gf
- PartitionGeoHash: gcqj
- Images:
- FoodStandards: null
- Distance: 4319
,- Id: 3599577582
- Tags:
- TagsNormalized:
- Lat: 53.0459133
- Lon: -2.5138183
- FullGeoHash: gcqjyb9qzfcn
- PartitionGeoHash: gcqj
- Images:
- FoodStandards: null
- Distance: 2901.6
,- Id: 295092454
- Tags:
- Name: Nantwich Museum
- Opening_hours: Tu-Sa 10:30-16:30
- Tourism: museum
- Website: nantwichmuseum.org.uk
- Wikidata: Q6964392
- Wikipedia: en:Nantwich Museum
- TagsNormalized:
- Lat: 53.0656494
- Lon: -2.5208804
- FullGeoHash: gcqjysk3g4p2
- PartitionGeoHash: gcqj
- Images:
- FoodStandards: null
- Distance: 2514.1
}
Nearest Hotels
- Id: 1081203044
- Tags:
- Brand: Premier Inn
- Brand:wikidata: Q2108626
- Building: yes
- Internet_access: wlan
- Internet_access:fee: customers
- Internet_access:operator: Virgin Media
- Internet_access:ssid: Premier Inn Free Wi-Fi
- Name: Premier Inn
- Tourism: hotel
- TagsNormalized:
- Lat: 53.0957937
- Lon: -2.4846667
- FullGeoHash: gcqnp3y9rj64
- PartitionGeoHash: gcqn
- Images:
- FoodStandards: null
- Distance: 3483.6
,- Id: 1624102228
- Tags:
- Addr:
- Postcode: CW5 5AS
- Street: High Street
- Email: info@crownhotelnantwich.com
- Fhrs:
- Internet_access: wlan
- Name: Crown Hotel, Bar & Grill
- Phone: +44 1270 625283
- Rooms: 18
- Source:
- Addr: Food Hygiene Open Data
- Stars: 2
- Tourism: hotel
- Website: www.crownhotelnantwich.com
- Wheelchair: no
- Wikidata: Q5189382
- Wikipedia: en:Crown Hotel, Nantwich
- TagsNormalized:
- Lat: 53.0673406
- Lon: -2.5227636
- FullGeoHash: gcqjysdgxm71
- PartitionGeoHash: gcqj
- Images:
- FoodStandards: null
- Distance: 2655.7
,- Id: 1681808160
- Tags:
- Brand: Premier Inn
- Brand:wikidata: Q2108626
- Brand:wikipedia: en:Premier Inn
- Internet_access: wlan
- Internet_access:fee: customers
- Internet_access:operator: Virgin Media
- Internet_access:ssid: Premier Inn Free Wi-Fi
- Name: Premier Inn
- Tourism: hotel
- TagsNormalized:
- Lat: 53.0692074
- Lon: -2.4970759
- FullGeoHash: gcqjzhvwtcm3
- PartitionGeoHash: gcqj
- Images:
- FoodStandards: null
- Distance: 1059.9
}
Tags
- modern
- semi-detached
- brick exterior
- garage
- driveway
- roof tiles
- well-maintained
- family home
- contemporary
- residential
- quiet street
- modern development
- greenery
- landscaped
Local Market Stats
- Average Price/sqft: £257
- Avg Income: £45200
- Rental Yield: 3.4%
- Social Housing: 4%
- Planning Success Rate: 85%
AirBnB Data
- 1km average: £120/night
- Listings in 1km: 1
Similar Properties
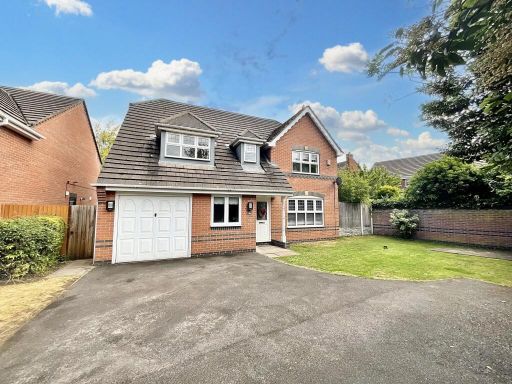 4 bedroom detached house for sale in Potter Close, Willaston, CW5 — £465,500 • 4 bed • 2 bath • 1798 ft²
4 bedroom detached house for sale in Potter Close, Willaston, CW5 — £465,500 • 4 bed • 2 bath • 1798 ft²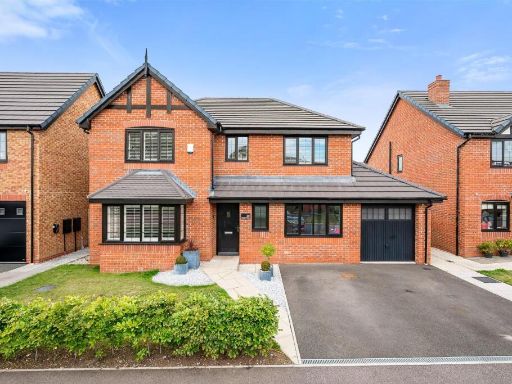 4 bedroom house for sale in Glover Drive, Willaston, Nantwich, CW5 — £500,000 • 4 bed • 3 bath • 1669 ft²
4 bedroom house for sale in Glover Drive, Willaston, Nantwich, CW5 — £500,000 • 4 bed • 3 bath • 1669 ft²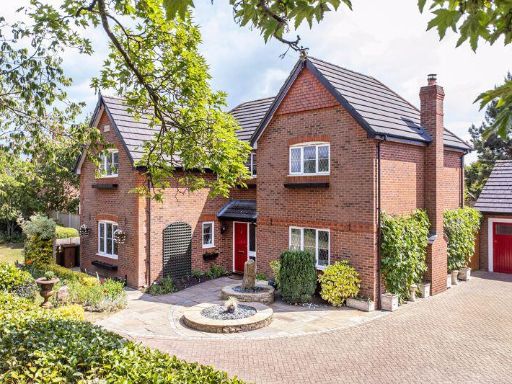 5 bedroom detached house for sale in Kensington Drive, Willaston, Near Nantwich, CW5 — £650,000 • 5 bed • 3 bath • 2009 ft²
5 bedroom detached house for sale in Kensington Drive, Willaston, Near Nantwich, CW5 — £650,000 • 5 bed • 3 bath • 2009 ft²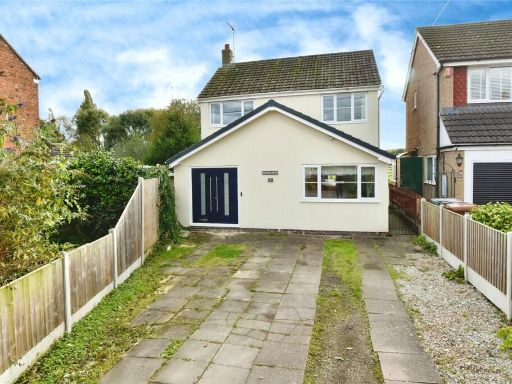 3 bedroom detached house for sale in Moorfields, Willaston, Nantwich, Cheshire, CW5 — £350,000 • 3 bed • 2 bath • 1089 ft²
3 bedroom detached house for sale in Moorfields, Willaston, Nantwich, Cheshire, CW5 — £350,000 • 3 bed • 2 bath • 1089 ft²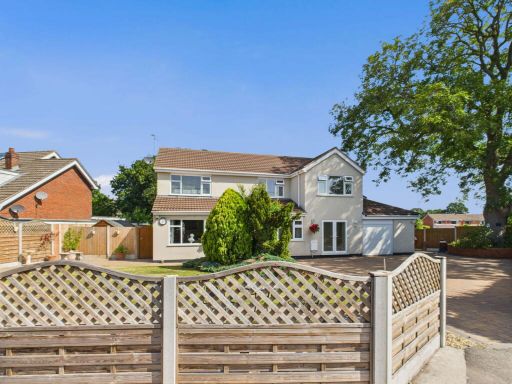 5 bedroom detached house for sale in Park Road, Willaston, Nantwich, CW5 6PL, CW5 — £550,000 • 5 bed • 2 bath • 2500 ft²
5 bedroom detached house for sale in Park Road, Willaston, Nantwich, CW5 6PL, CW5 — £550,000 • 5 bed • 2 bath • 2500 ft²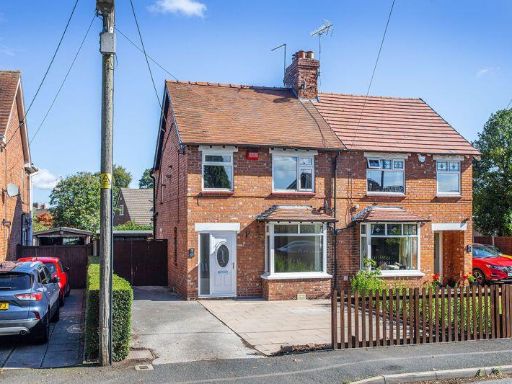 3 bedroom semi-detached house for sale in Coppice Road, Willaston, CW5 — £299,000 • 3 bed • 1 bath • 848 ft²
3 bedroom semi-detached house for sale in Coppice Road, Willaston, CW5 — £299,000 • 3 bed • 1 bath • 848 ft²
Meta
- {
"@context": "https://schema.org",
"@type": "Residence",
"name": "5 bedroom detached house for sale in Illidge Close, Cheerbr…",
"description": "",
"url": "https://propertypiper.co.uk/property/45474f4b-7818-4b92-bd3e-cce12c8c47fd",
"image": "https://image-a.propertypiper.co.uk/9f0c303f-8c04-45dd-a0e0-4392f58e4f2f-1024.jpeg",
"address": {
"@type": "PostalAddress",
"streetAddress": "\n 7, Illidge Close,Willaston,NANTWICH,CW5 7SR\n ",
"postalCode": "CW5 7SR",
"addressLocality": "Cheshire East",
"addressRegion": "Crewe and Nantwich",
"addressCountry": "England"
},
"geo": {
"@type": "GeoCoordinates",
"latitude": 53.06447553736332,
"longitude": -2.483304611855384
},
"numberOfRooms": 5,
"numberOfBathroomsTotal": 3,
"floorSize": {
"@type": "QuantitativeValue",
"value": 2037,
"unitCode": "FTK"
},
"offers": {
"@type": "Offer",
"price": 495000,
"priceCurrency": "GBP",
"availability": "https://schema.org/InStock"
},
"additionalProperty": [
{
"@type": "PropertyValue",
"name": "Feature",
"value": "modern"
},
{
"@type": "PropertyValue",
"name": "Feature",
"value": "semi-detached"
},
{
"@type": "PropertyValue",
"name": "Feature",
"value": "brick exterior"
},
{
"@type": "PropertyValue",
"name": "Feature",
"value": "garage"
},
{
"@type": "PropertyValue",
"name": "Feature",
"value": "driveway"
},
{
"@type": "PropertyValue",
"name": "Feature",
"value": "roof tiles"
},
{
"@type": "PropertyValue",
"name": "Feature",
"value": "well-maintained"
},
{
"@type": "PropertyValue",
"name": "Feature",
"value": "family home"
},
{
"@type": "PropertyValue",
"name": "Feature",
"value": "contemporary"
},
{
"@type": "PropertyValue",
"name": "Feature",
"value": "residential"
},
{
"@type": "PropertyValue",
"name": "Feature",
"value": "quiet street"
},
{
"@type": "PropertyValue",
"name": "Feature",
"value": "modern development"
},
{
"@type": "PropertyValue",
"name": "Feature",
"value": "greenery"
},
{
"@type": "PropertyValue",
"name": "Feature",
"value": "landscaped"
}
]
}
High Res Floorplan Images
Compatible Floorplan Images
FloorplanImages Thumbnail
 4 bedroom detached house for sale in Potter Close, Willaston, CW5 — £465,500 • 4 bed • 2 bath • 1798 ft²
4 bedroom detached house for sale in Potter Close, Willaston, CW5 — £465,500 • 4 bed • 2 bath • 1798 ft² 4 bedroom house for sale in Glover Drive, Willaston, Nantwich, CW5 — £500,000 • 4 bed • 3 bath • 1669 ft²
4 bedroom house for sale in Glover Drive, Willaston, Nantwich, CW5 — £500,000 • 4 bed • 3 bath • 1669 ft² 5 bedroom detached house for sale in Kensington Drive, Willaston, Near Nantwich, CW5 — £650,000 • 5 bed • 3 bath • 2009 ft²
5 bedroom detached house for sale in Kensington Drive, Willaston, Near Nantwich, CW5 — £650,000 • 5 bed • 3 bath • 2009 ft² 3 bedroom detached house for sale in Moorfields, Willaston, Nantwich, Cheshire, CW5 — £350,000 • 3 bed • 2 bath • 1089 ft²
3 bedroom detached house for sale in Moorfields, Willaston, Nantwich, Cheshire, CW5 — £350,000 • 3 bed • 2 bath • 1089 ft² 5 bedroom detached house for sale in Park Road, Willaston, Nantwich, CW5 6PL, CW5 — £550,000 • 5 bed • 2 bath • 2500 ft²
5 bedroom detached house for sale in Park Road, Willaston, Nantwich, CW5 6PL, CW5 — £550,000 • 5 bed • 2 bath • 2500 ft² 3 bedroom semi-detached house for sale in Coppice Road, Willaston, CW5 — £299,000 • 3 bed • 1 bath • 848 ft²
3 bedroom semi-detached house for sale in Coppice Road, Willaston, CW5 — £299,000 • 3 bed • 1 bath • 848 ft²