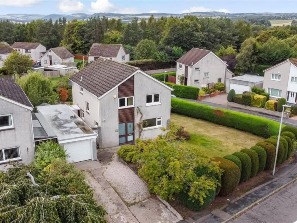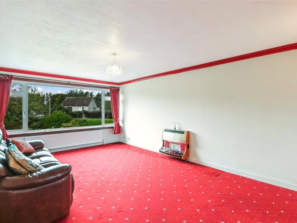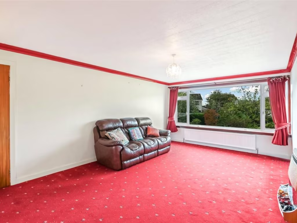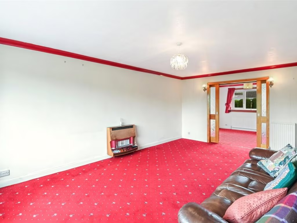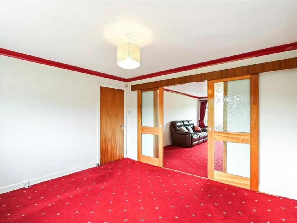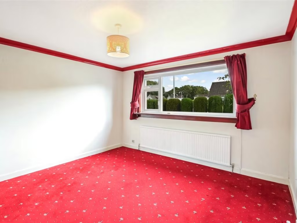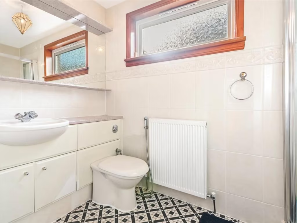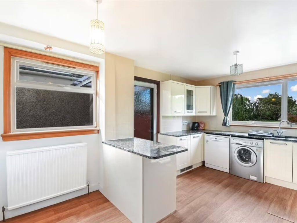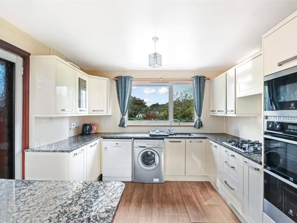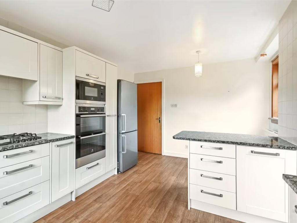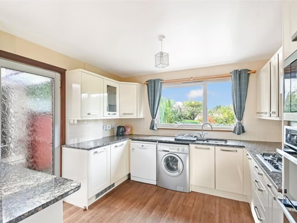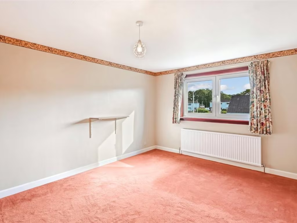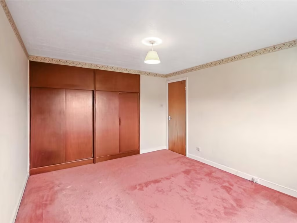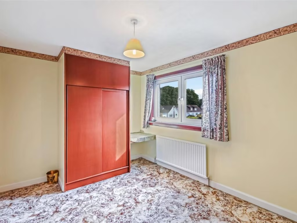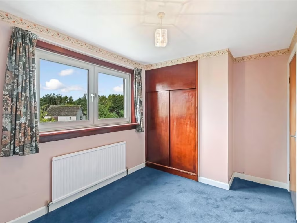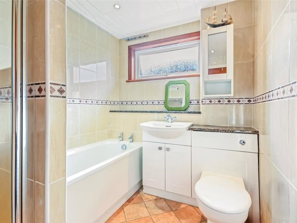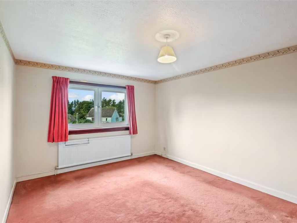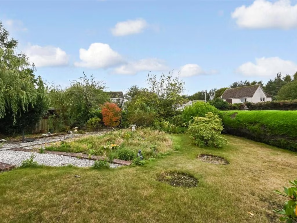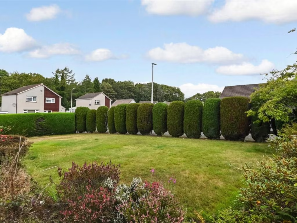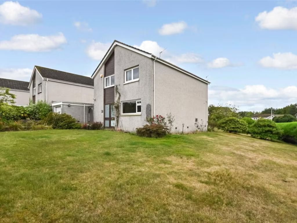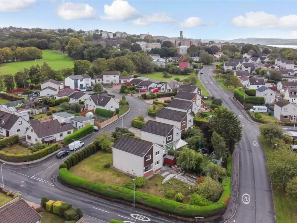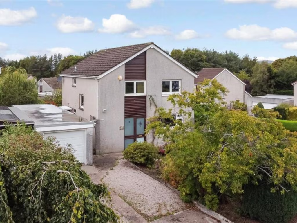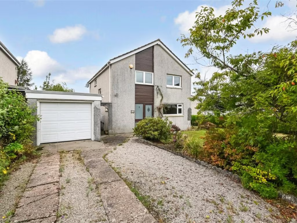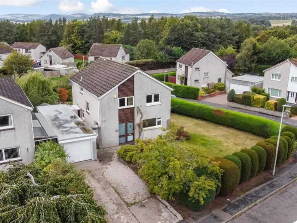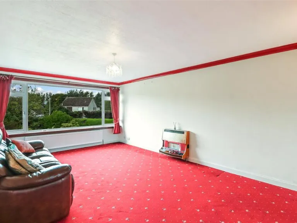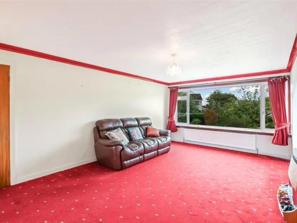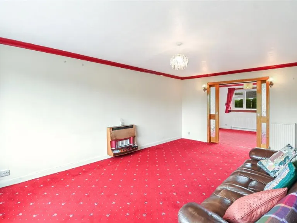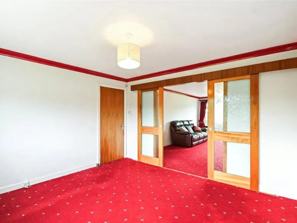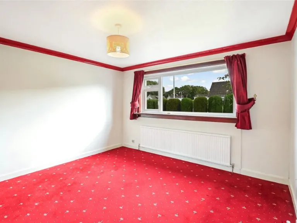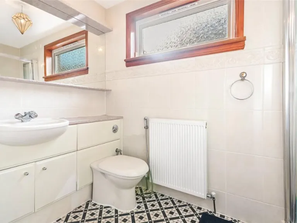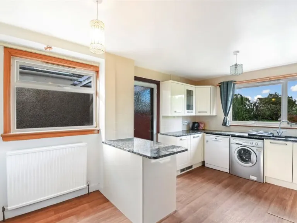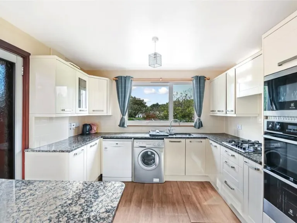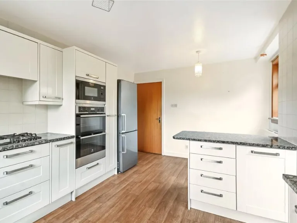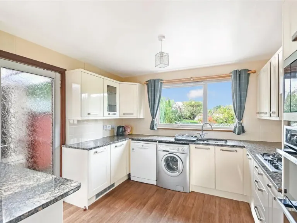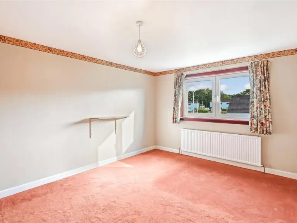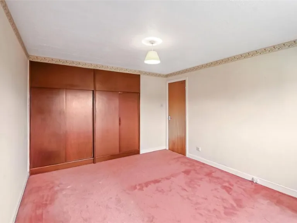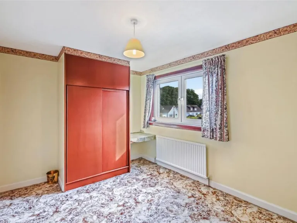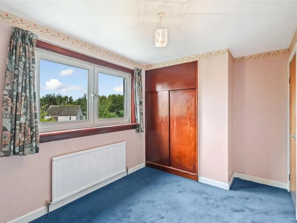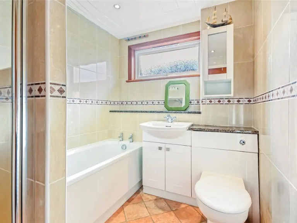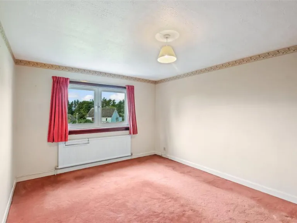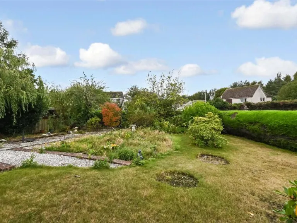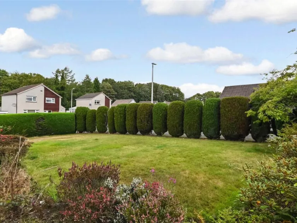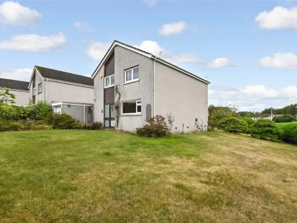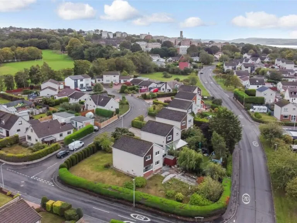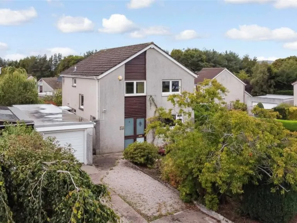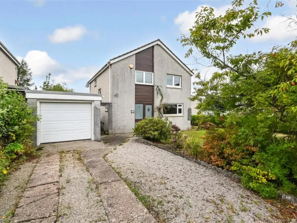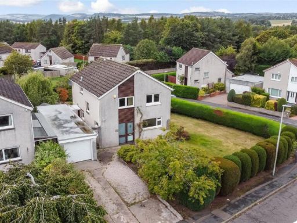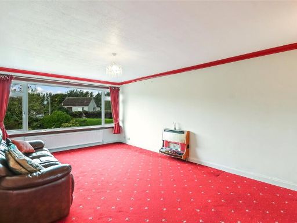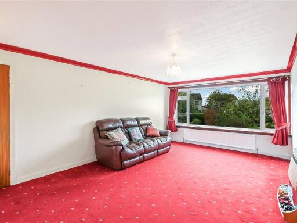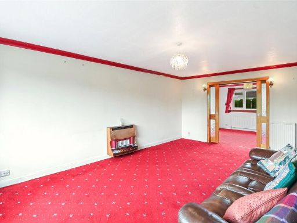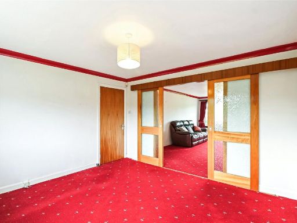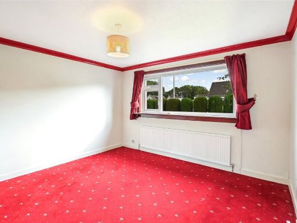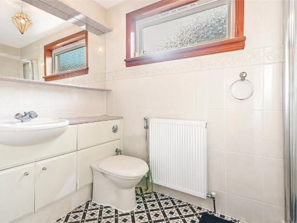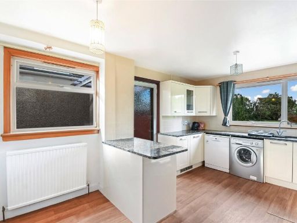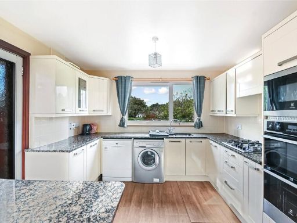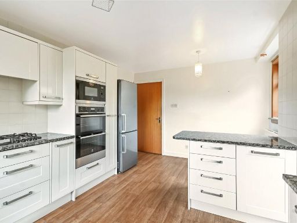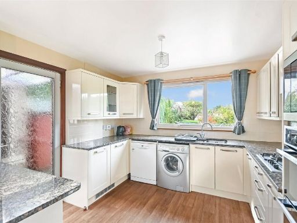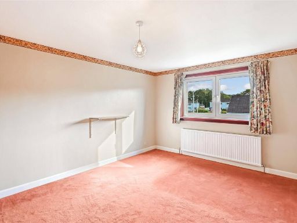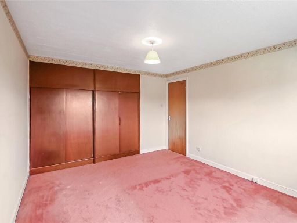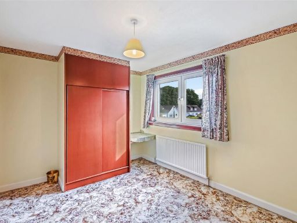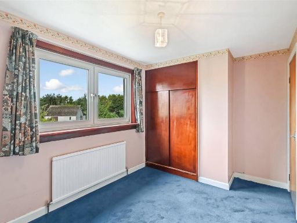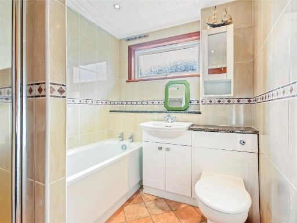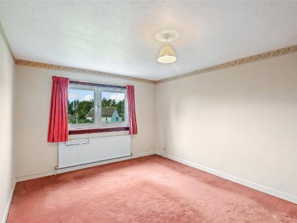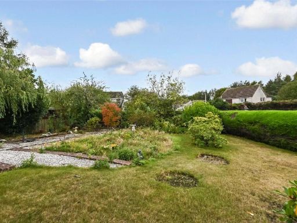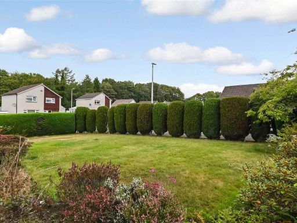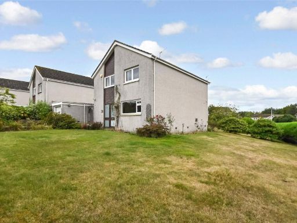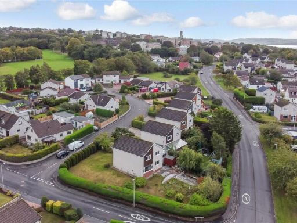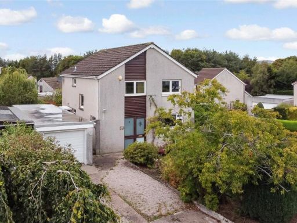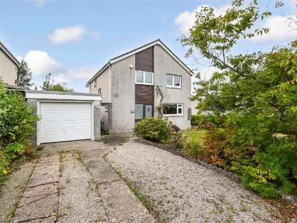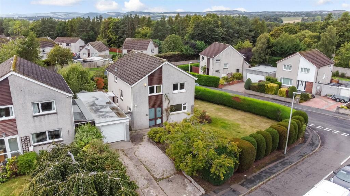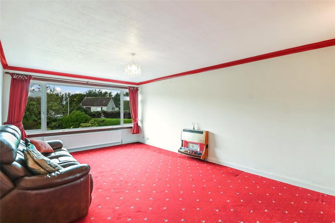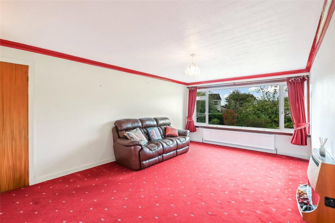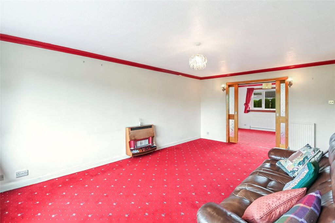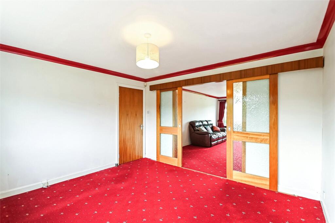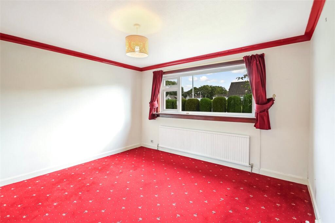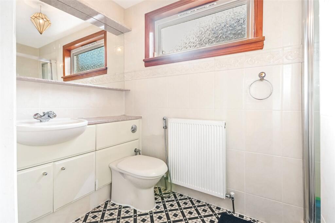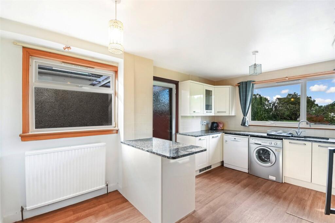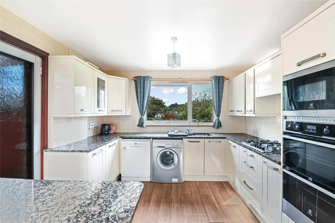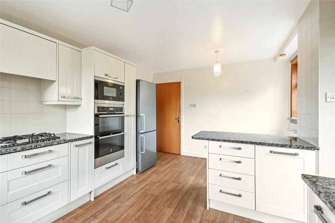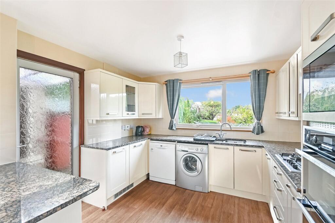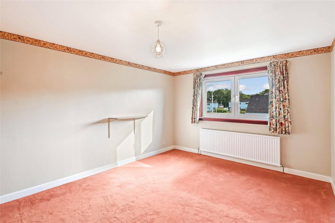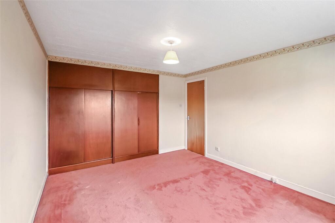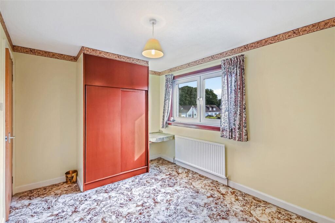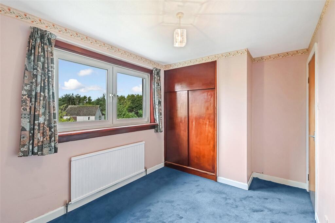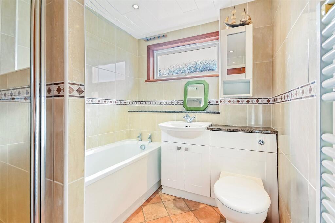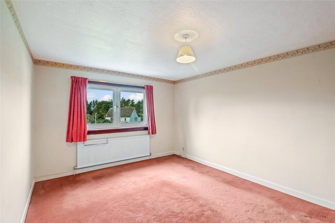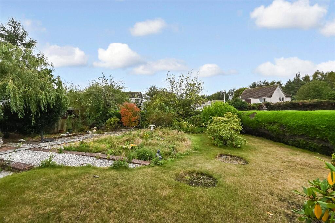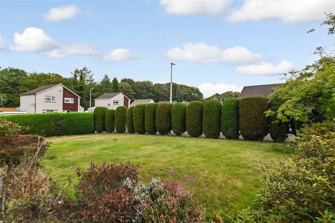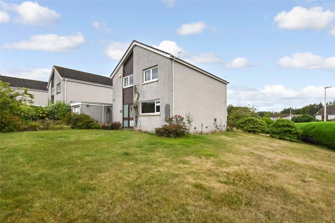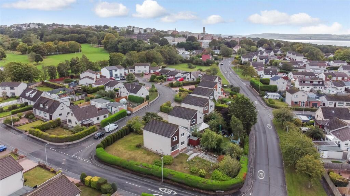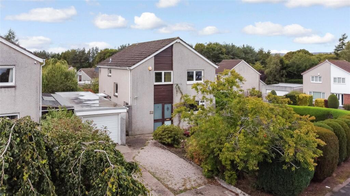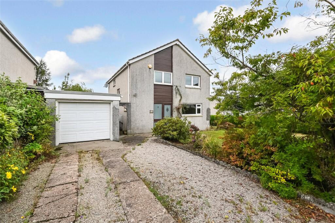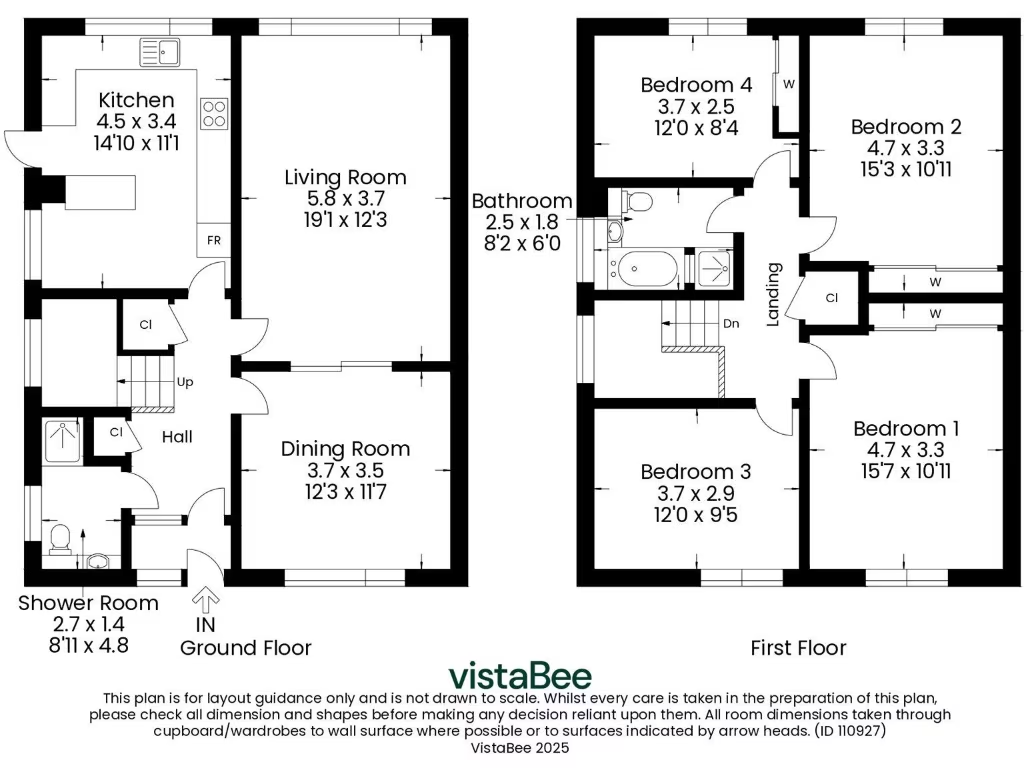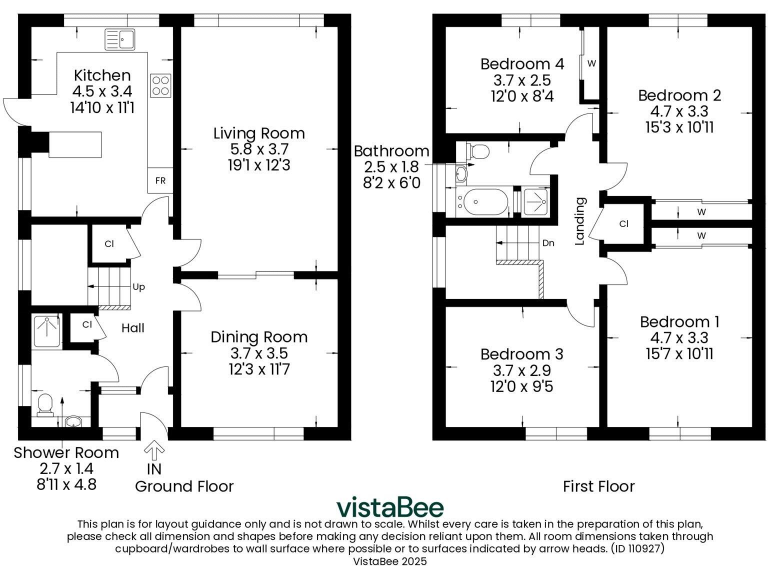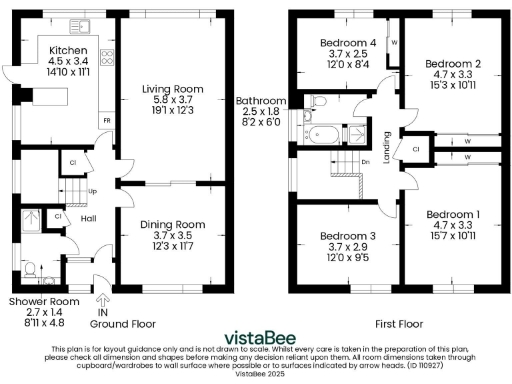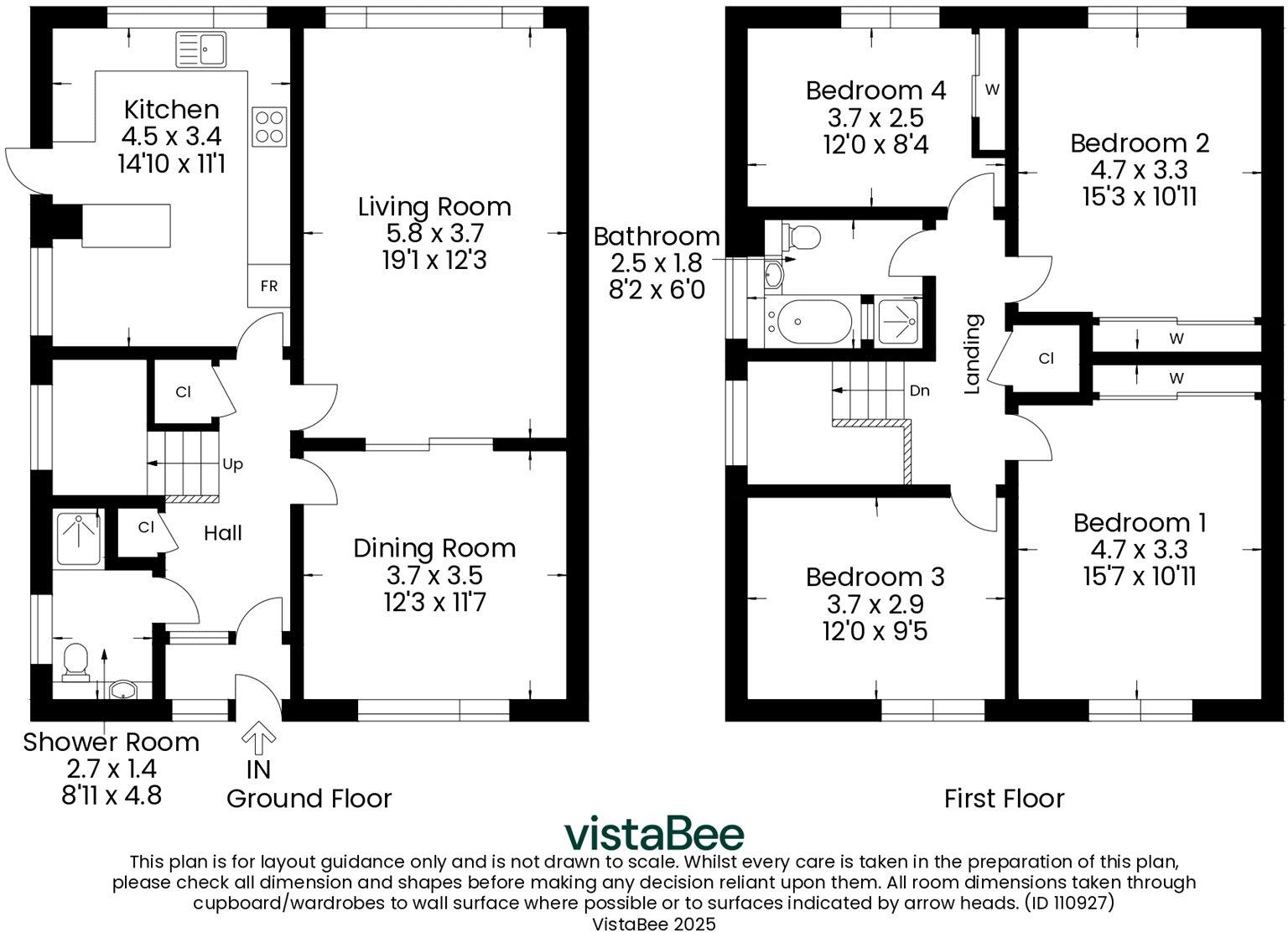Summary - 50 Greenstone Place, Dundee, Angus, DD2 DD2 4XB
4 bed 2 bath Detached
Generous garden, garage and flexible living spaces in Dundee’s West End cul-de-sac.
Spacious four-bedroom detached house with floored attic and flexible layout
This substantial four-bedroom detached house sits at the end of a quiet cul-de-sac in Dundee’s West End, set on a generous, well-kept plot with lawns, shrubs, greenhouse and shed. The home offers flexible family living across two storeys: a bright, spacious lounge with garden view, a separate dining room that could serve as a ground-floor fifth bedroom, and a modern kitchen-diner with built-in appliances and breakfast bar. A ground-floor shower room and an upstairs family bathroom add convenience for a busy household.
Bedrooms are all good-sized; three have built-in wardrobes and the fourth easily accommodates freestanding furniture. Practical features include gas central heating, double glazing, a floored attic, driveway and large garage. Excellent mobile signal and fast broadband make the house suitable for home working and modern family life, while the property’s location provides quick access to the city centre and main routes to Perth and Aberdeen.
A couple of points to note: parts of the interior show mid-20th-century fittings (for example the living room carpet) and would benefit from cosmetic updating to match the kitchen’s more modern finish. Council tax is described as expensive, and the wider area is classified as very deprived, which may influence long-term resale expectations. Overall, this is a roomy, well-located family home with strong outdoor space and practical storage — ideal for families who value garden space and flexible living and who are prepared to refresh some interior areas.
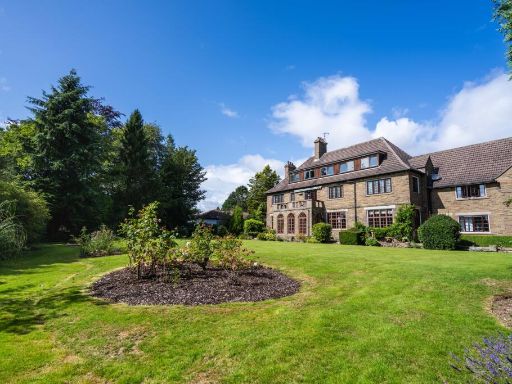 4 bedroom maisonette for sale in Farington Street, Dundee, DD2 — £300,000 • 4 bed • 2 bath • 1068 ft²
4 bedroom maisonette for sale in Farington Street, Dundee, DD2 — £300,000 • 4 bed • 2 bath • 1068 ft²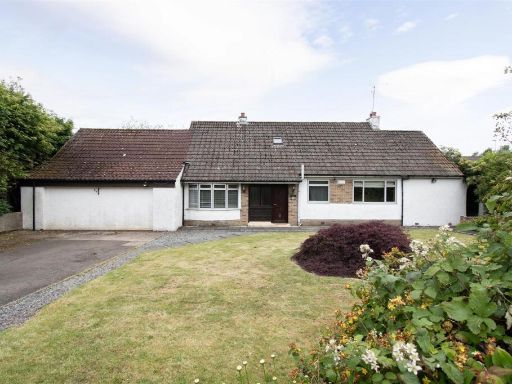 3 bedroom detached house for sale in Menzieshill Road, Dundee, DD2 — £325,000 • 3 bed • 2 bath • 2086 ft²
3 bedroom detached house for sale in Menzieshill Road, Dundee, DD2 — £325,000 • 3 bed • 2 bath • 2086 ft²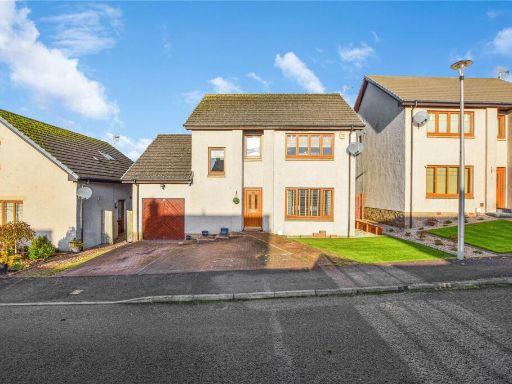 4 bedroom detached house for sale in Emmock Woods Drive, Dundee, Angus, DD4 — £265,000 • 4 bed • 2 bath • 963 ft²
4 bedroom detached house for sale in Emmock Woods Drive, Dundee, Angus, DD4 — £265,000 • 4 bed • 2 bath • 963 ft²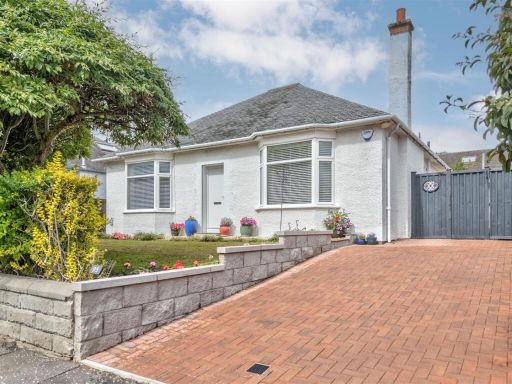 3 bedroom detached bungalow for sale in Shaftesbury Road, Dundee, DD2 — £300,000 • 3 bed • 1 bath • 880 ft²
3 bedroom detached bungalow for sale in Shaftesbury Road, Dundee, DD2 — £300,000 • 3 bed • 1 bath • 880 ft²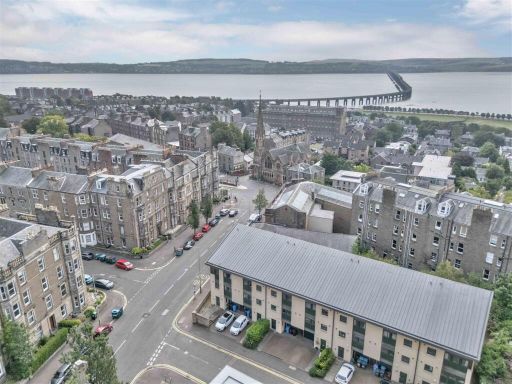 4 bedroom town house for sale in Shaftesbury Road, Dundee, DD2 — £350,000 • 4 bed • 3 bath • 1305 ft²
4 bedroom town house for sale in Shaftesbury Road, Dundee, DD2 — £350,000 • 4 bed • 3 bath • 1305 ft²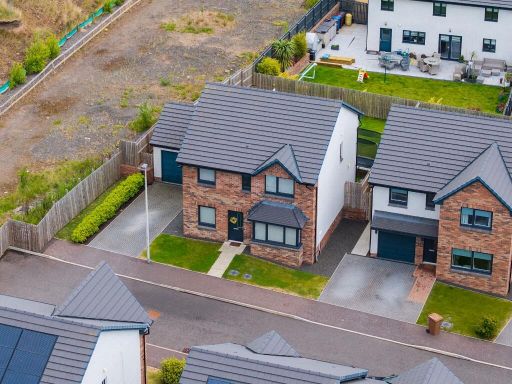 4 bedroom detached house for sale in Ballumbie Rise Avenue, Dundee, DD4 — £338,500 • 4 bed • 4 bath • 1345 ft²
4 bedroom detached house for sale in Ballumbie Rise Avenue, Dundee, DD4 — £338,500 • 4 bed • 4 bath • 1345 ft²