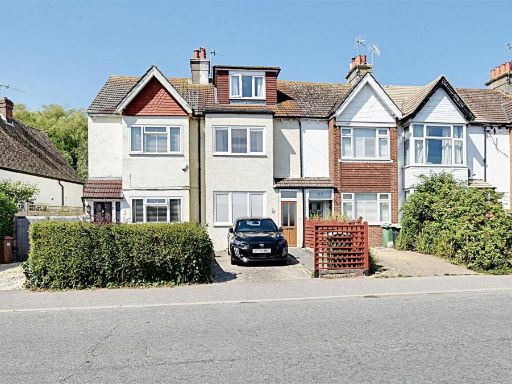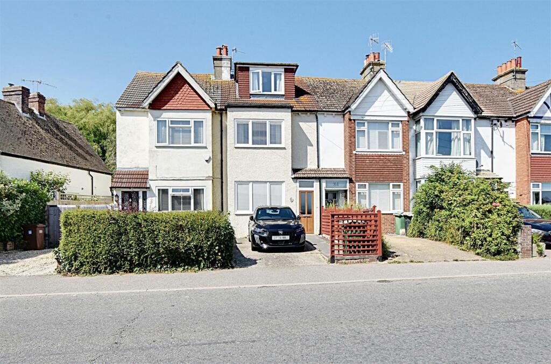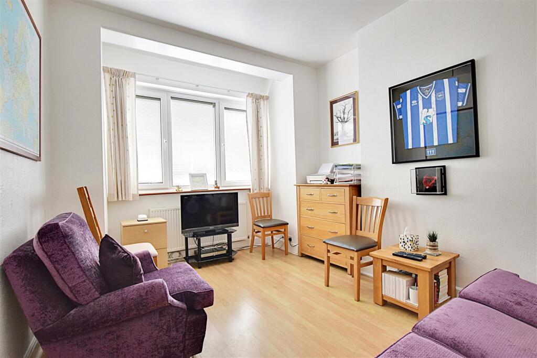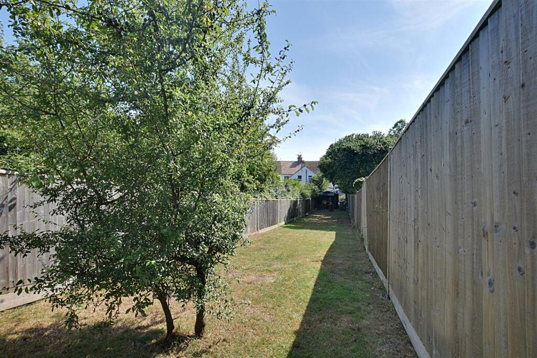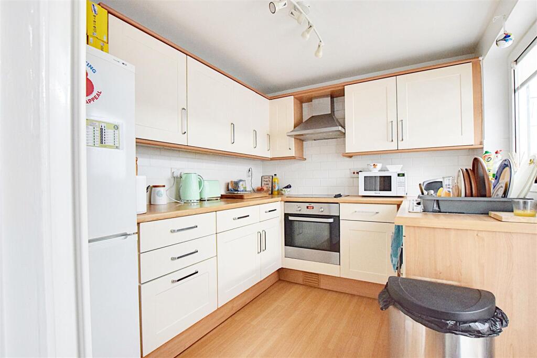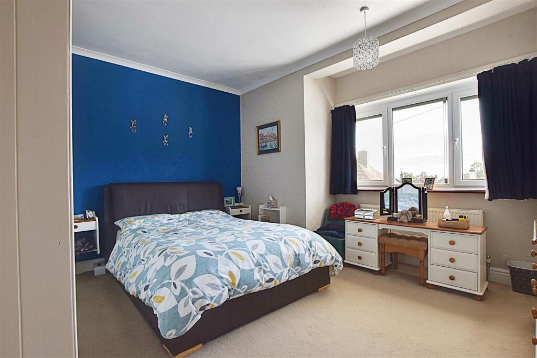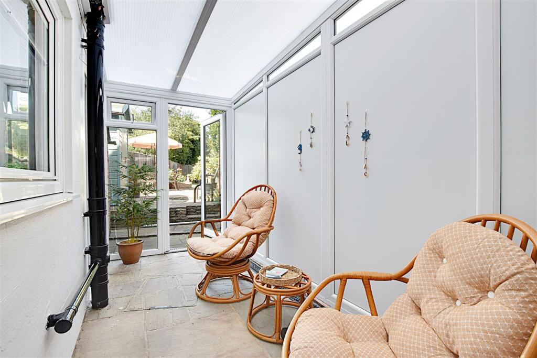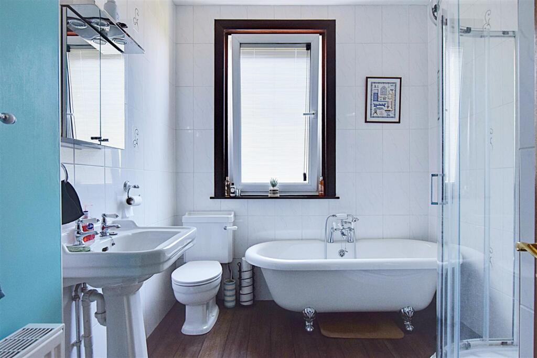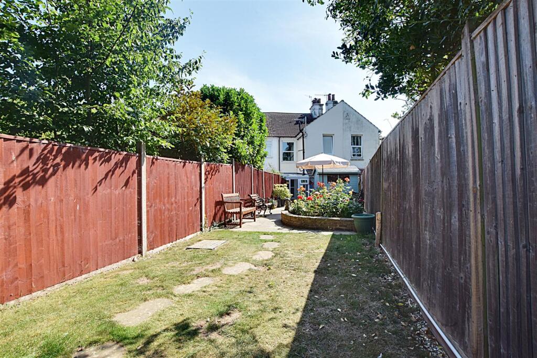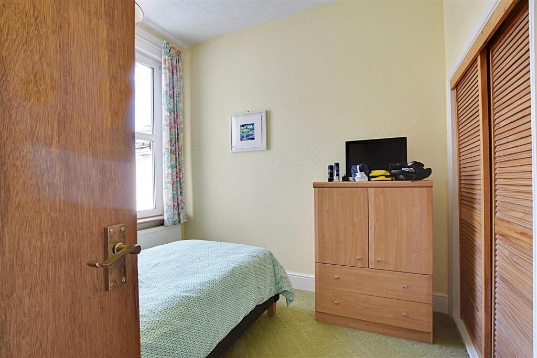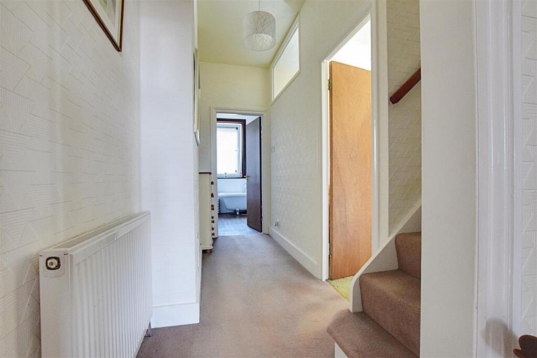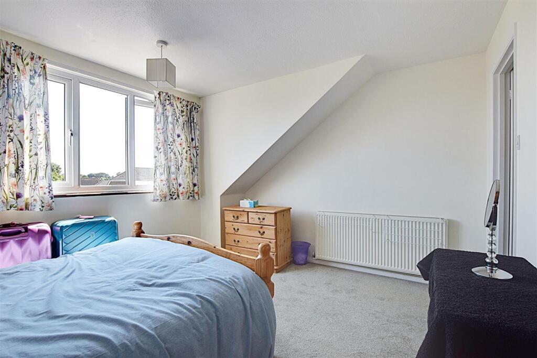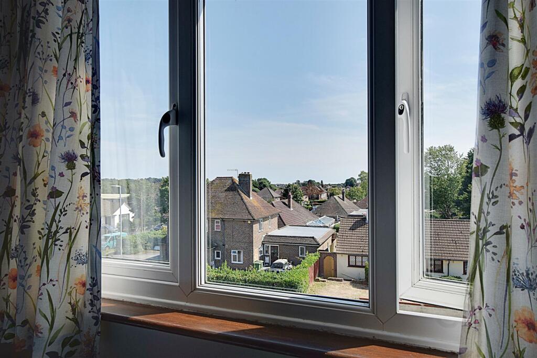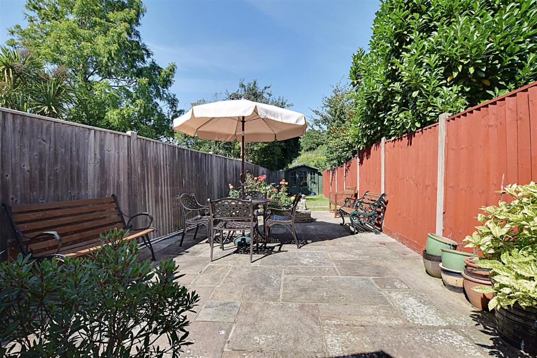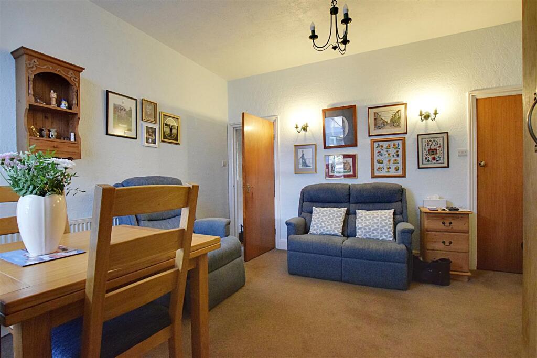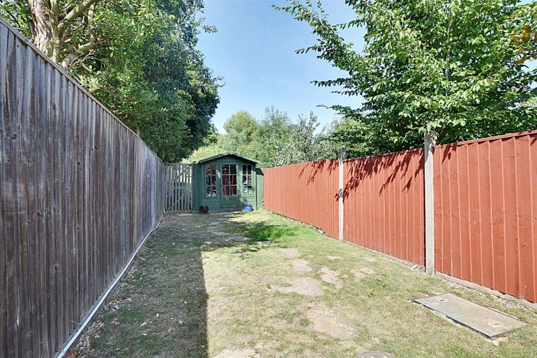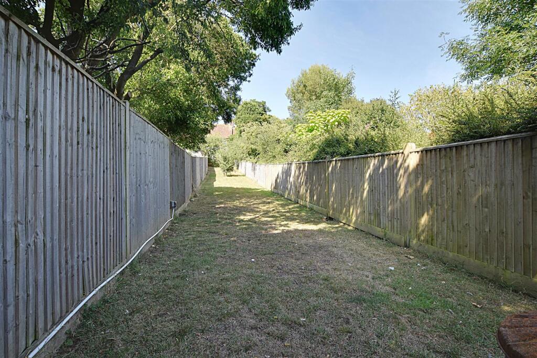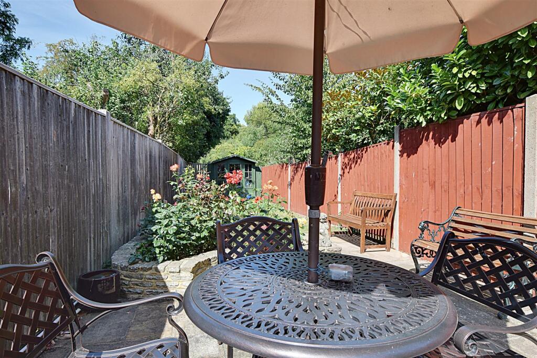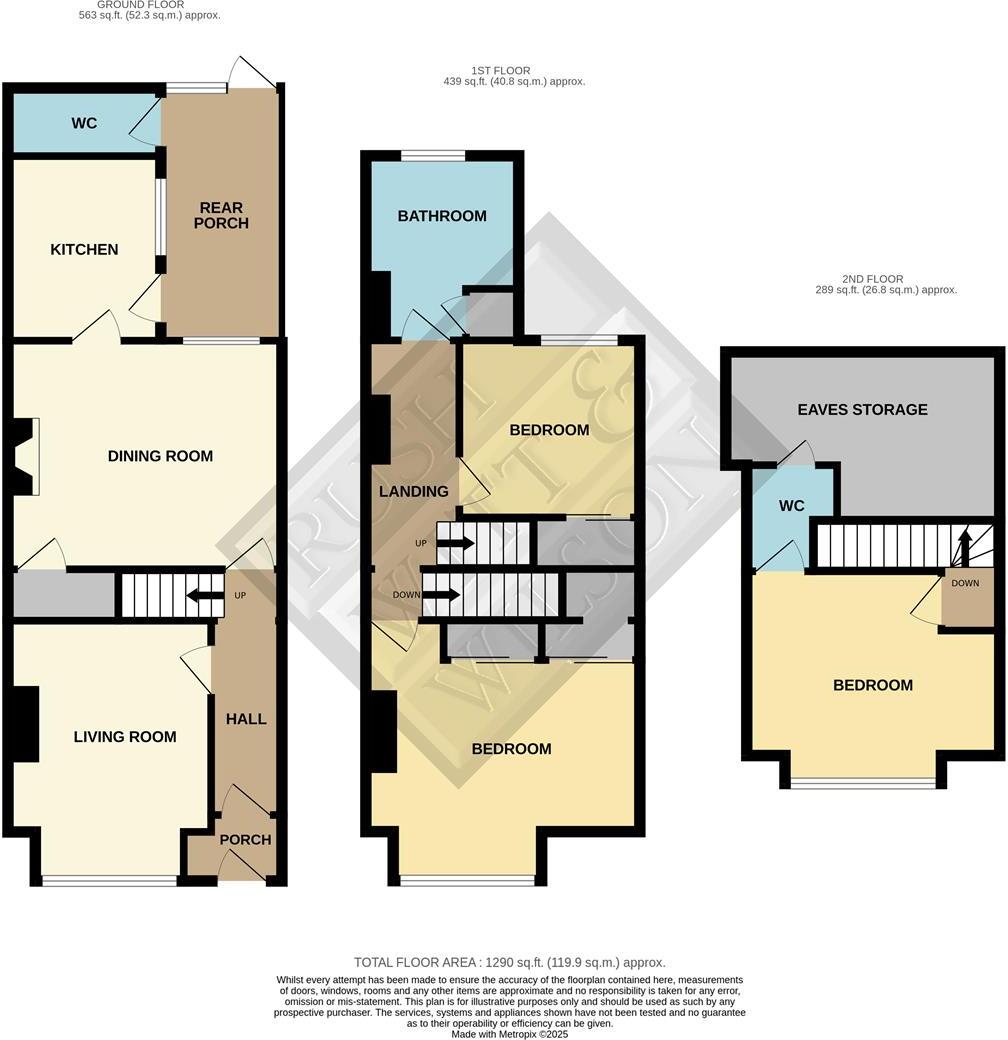Three double bedrooms over three floors
Large private rear garden with summer house
Modern fitted kitchen and updated bathroom
Bedroom two with en-suite and eaves storage
Off-street parking and cheap Council Tax (Band B)
Double glazing and gas central heating
Exterior shows wear; external maintenance required
Located in a very deprived area; consider resale dynamics
A deceptively spacious three-bedroom terraced home arranged over three floors, offering flexible family living and a large private garden. The ground floor provides two reception rooms, a modern fitted kitchen and a handy downstairs cloakroom — ideal for family life and entertaining. Bedroom two benefits from an en-suite and the main bathroom is modern with both a claw-foot bath and separate shower.
Practical comforts include gas central heating to radiators, double glazing and off-street parking. The property dates from the 1930s–1940s and retains period proportions and character alongside more recent upgrades in the kitchen and bathroom. The extensive rear garden and summer house create strong potential for outdoor living, extension (subject to consent) or landscaping to increase value.
Buyers should note material facts: the exterior shows general wear and will need some maintenance and cosmetic updating, and some internal fixtures and services have not been tested. The home sits in a very deprived local area classification which may affect long-term resale dynamics despite good broadband and mobile signal. EPC rating is D and Council Tax Band B.
This house suits families or buyers seeking a roomy period home with scope to modernise and add value. Viewings are recommended for those prioritising garden size, flexible accommodation and straightforward access to local amenities.


































