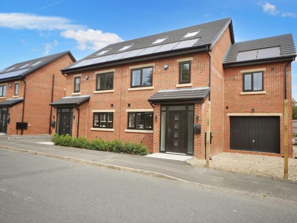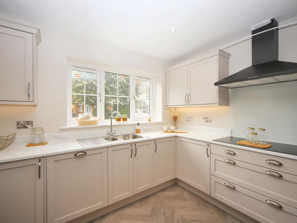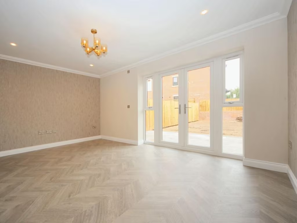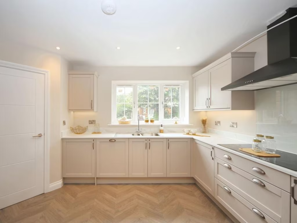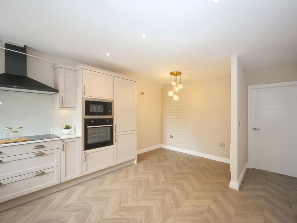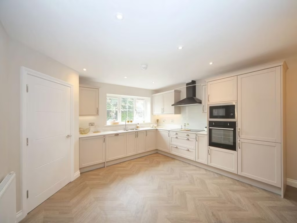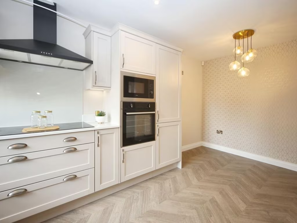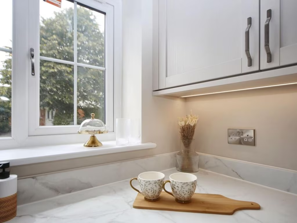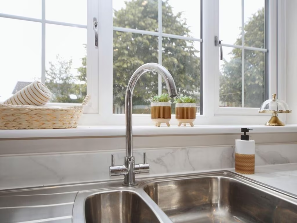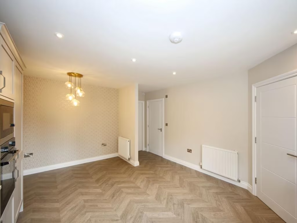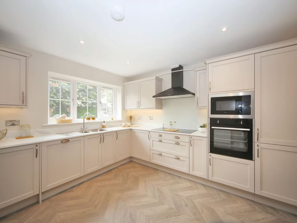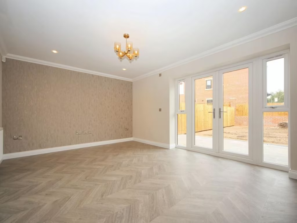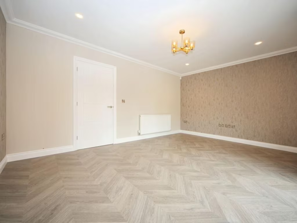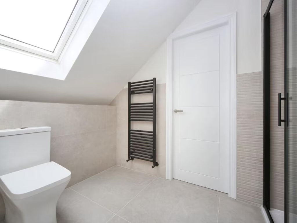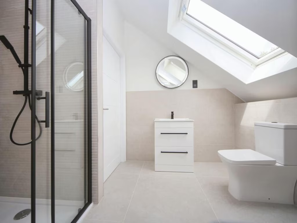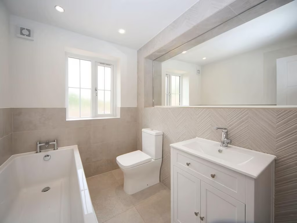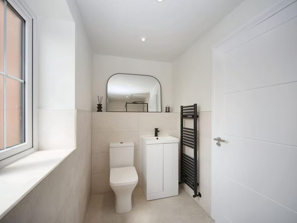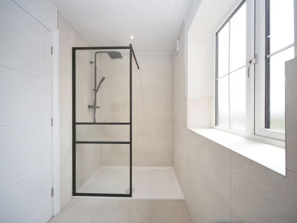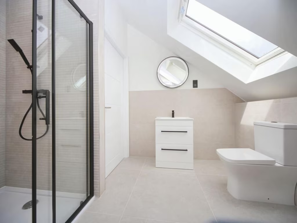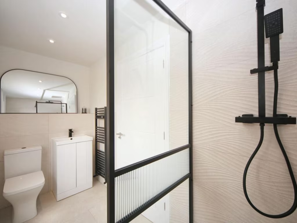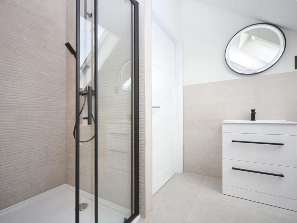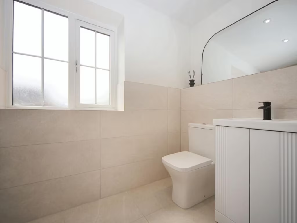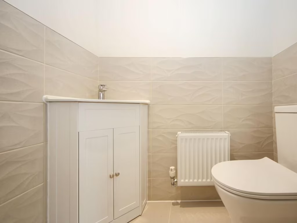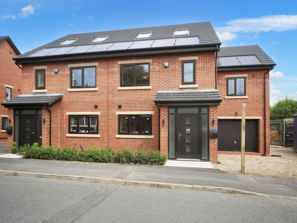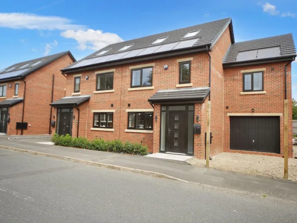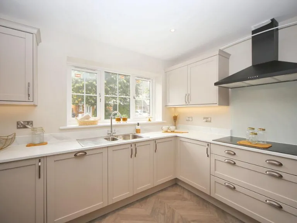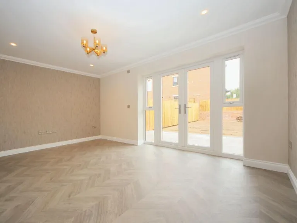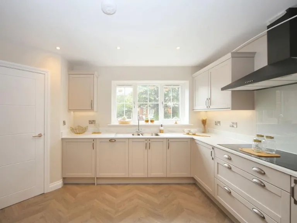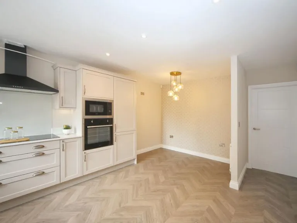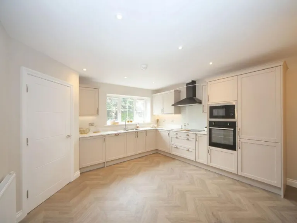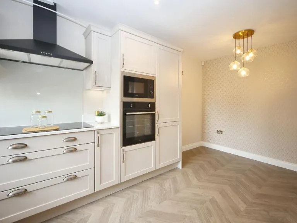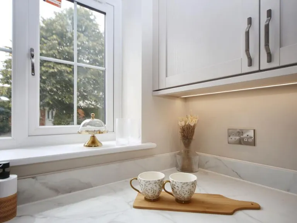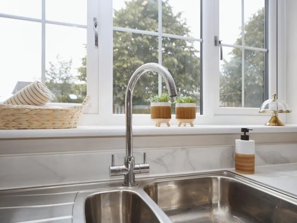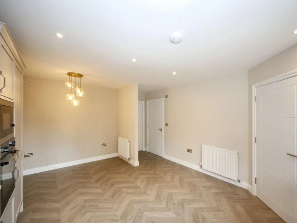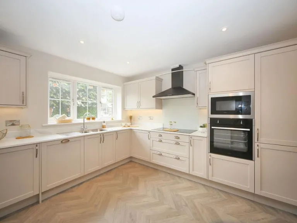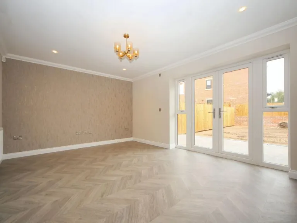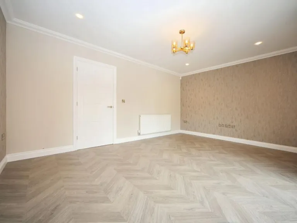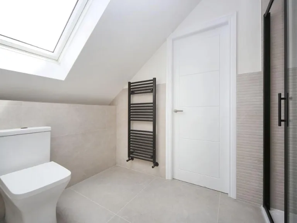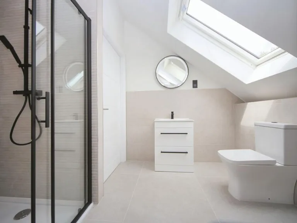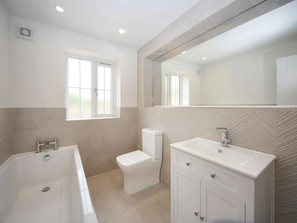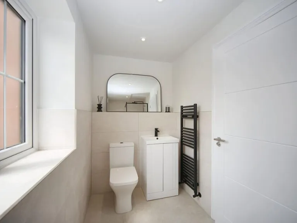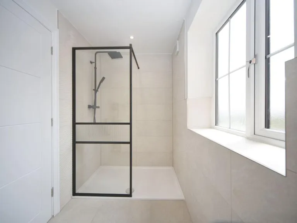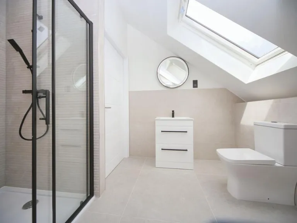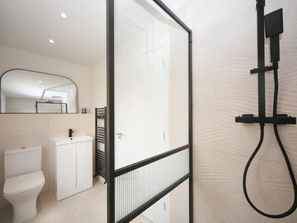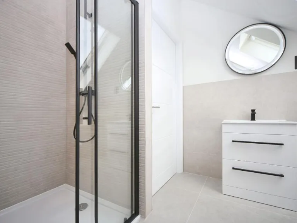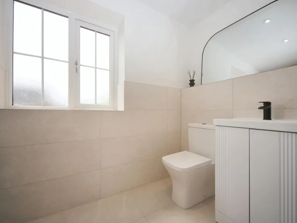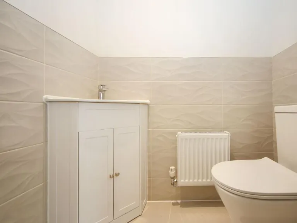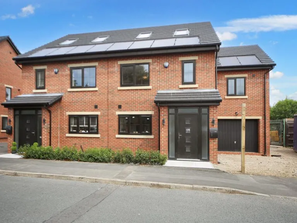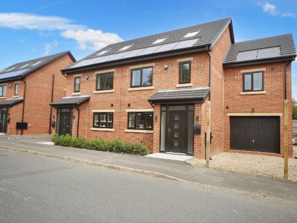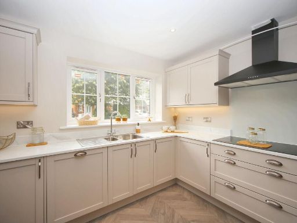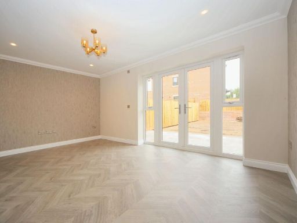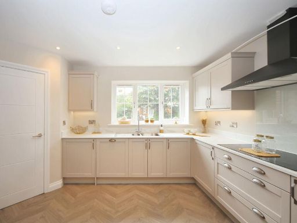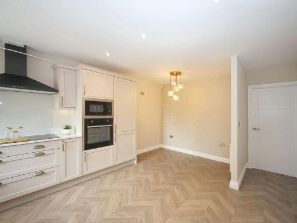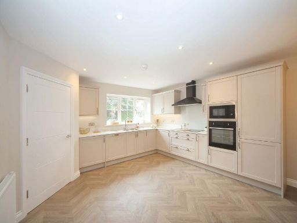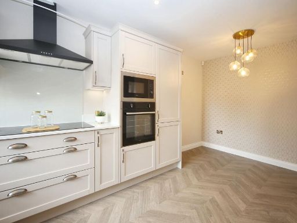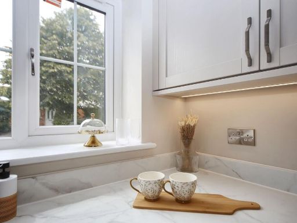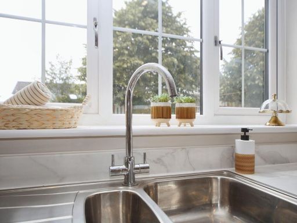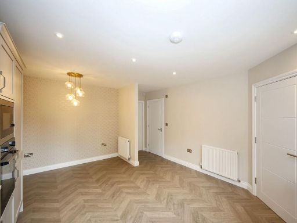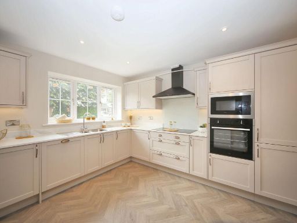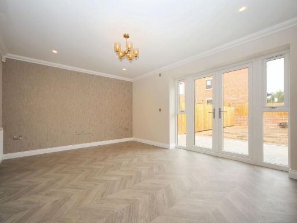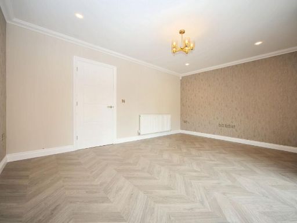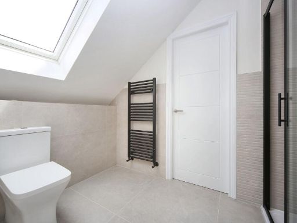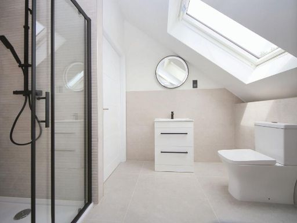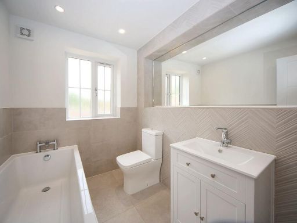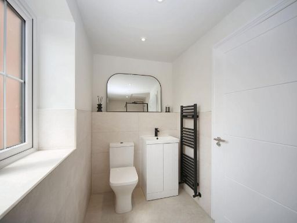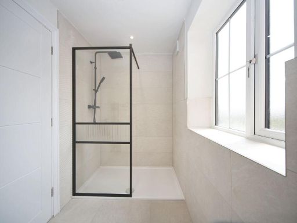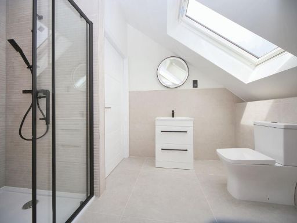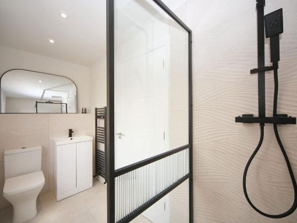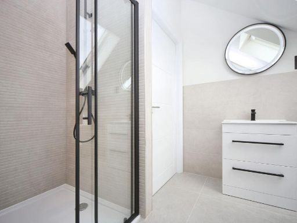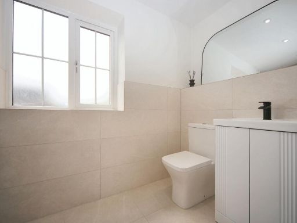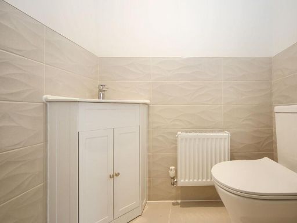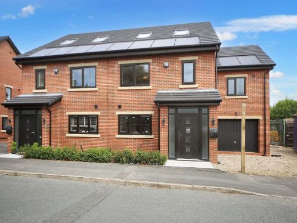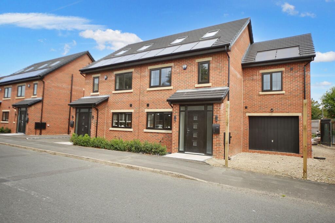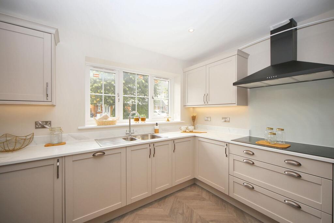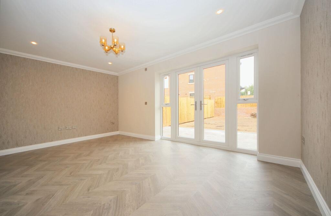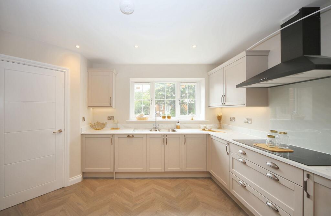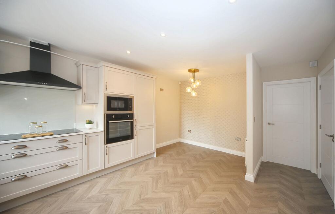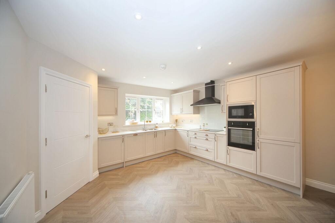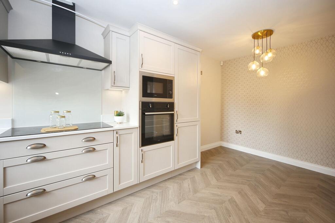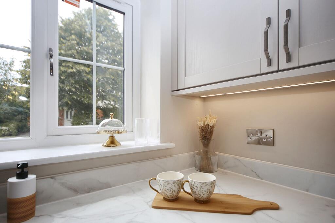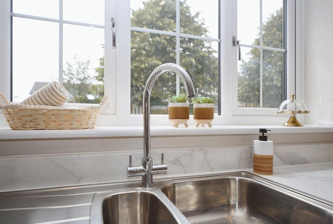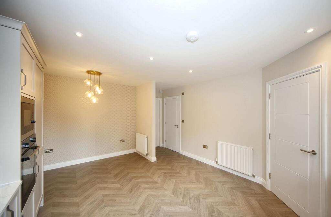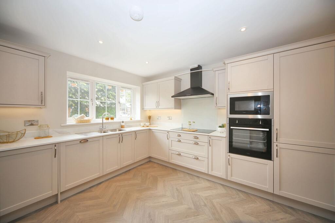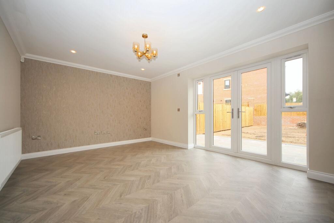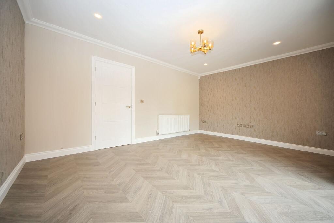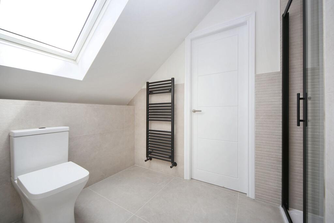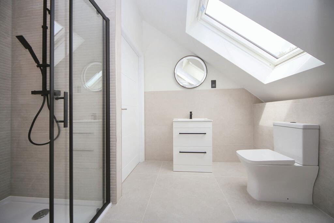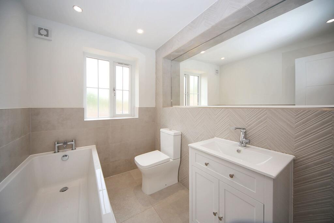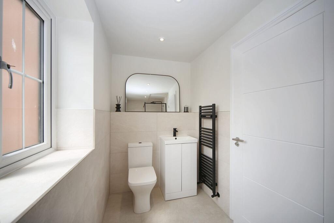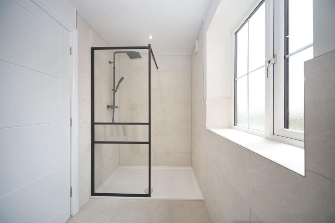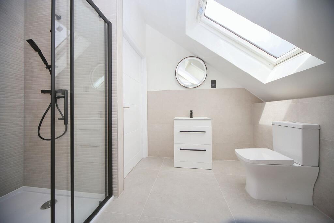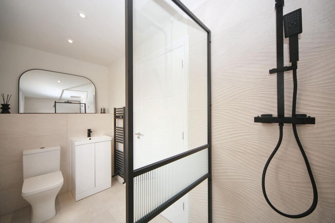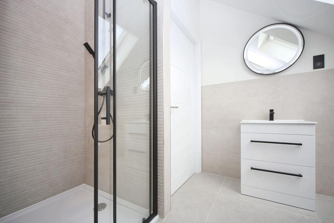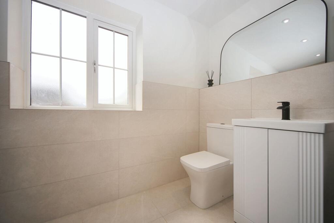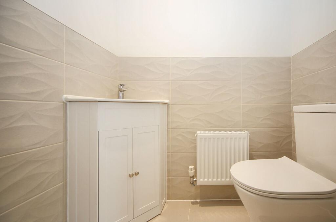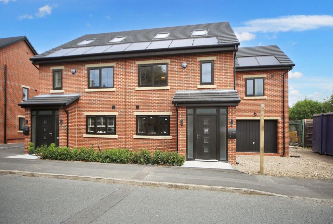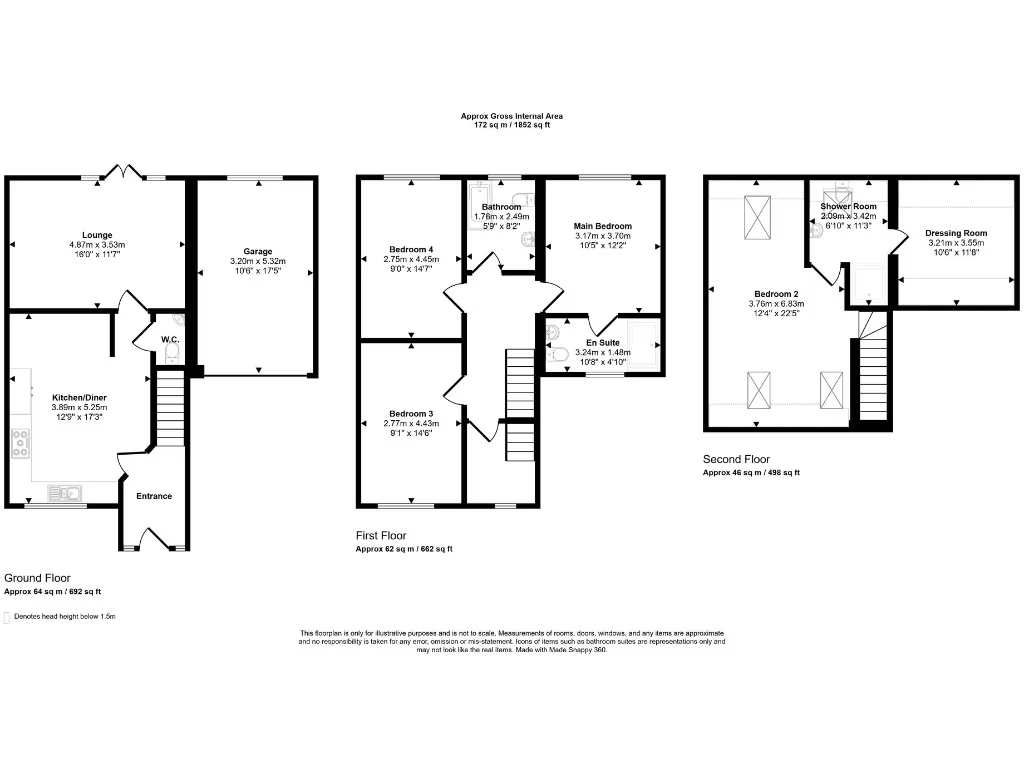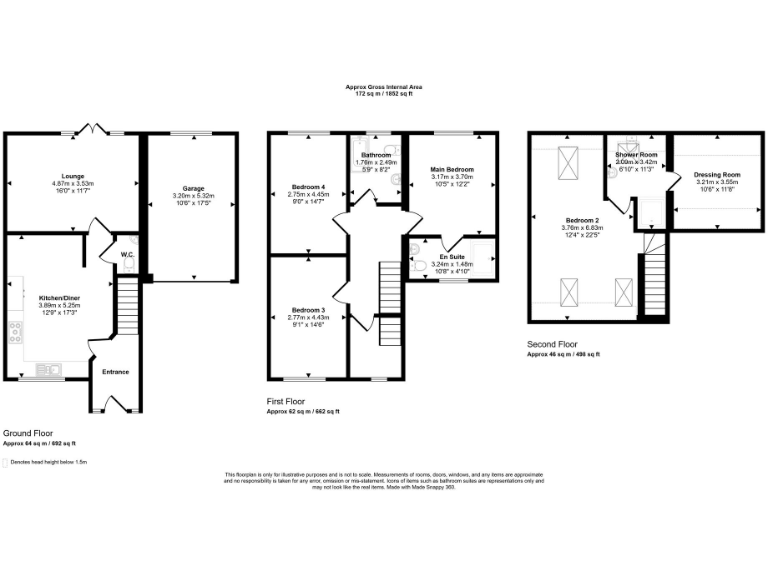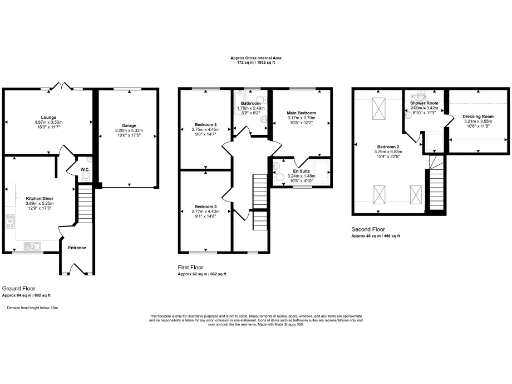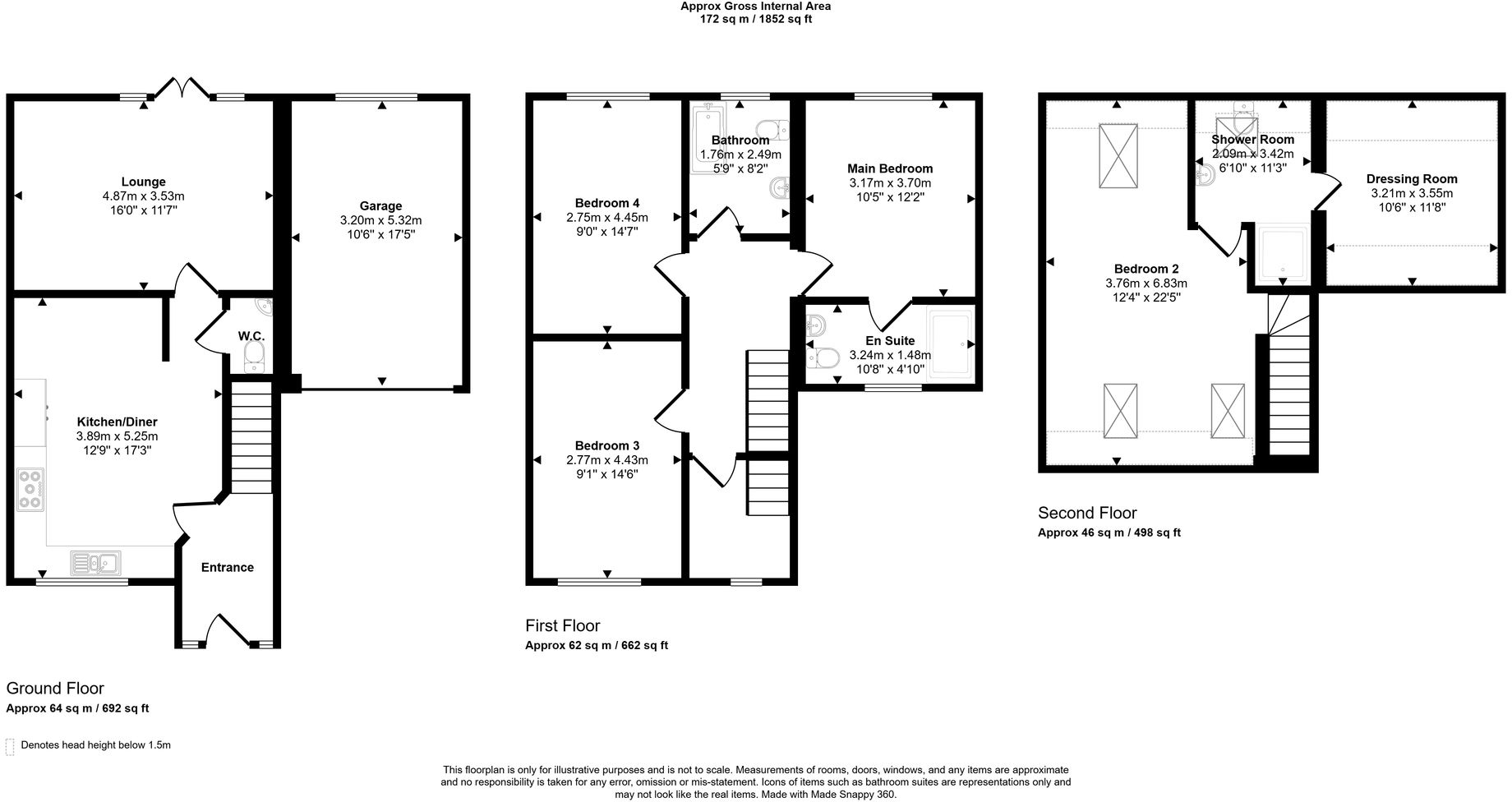Summary - Kirkless Street, Aspull, WN2 WN2 1EX
4 bed 3 bath Semi-Detached
Immaculate four-bedroom family home on a large corner plot with garage and EPC B.
Four bedrooms, master with en suite and dressing room
Large corner plot with garden and outdoor space
Stylish kitchen with integrated appliances, open-plan living
Garage for parking and storage
EPC B and solar panels noted; mains gas boiler heating
Described as new build, but records show 1950–1966 construction
Double glazing installed before 2002 may need future replacement
Local area classed as deprived; one nearby secondary rated Requires Improvement
Set on a large corner plot in Aspull, this four-bedroom home offers family-focused accommodation and generous outdoor space. The master suite includes an en suite and dressing room, while the open-plan ground floor and stylish fitted kitchen with integrated appliances suit daily family life and entertaining. A garage adds practical storage and secure parking.
The house is presented as modern and energy-efficient, with solar panels noted and an EPC band B. Practical utilities include mains gas boiler and filled cavity walls; fast broadband and excellent mobile signal support home working and streaming. At about 1,852 sq ft, rooms are comfortably proportioned for a growing family.
Buyers should note several data inconsistencies in the listing: the property is described as a new build but records indicate construction in 1950–1966; similarly, the built form is listed as detached while the property is a semi‑detached house. Double glazing is present but predates 2002, which may be a consideration for future replacement or upgrade.
Local amenities include several primary and secondary schools nearby (mix of Outstanding, Good and one Requires Improvement), public transport links and riverside and woodland nearby. The area is classified as deprived overall, which may affect future resale values; however, the immediate location is described as sought-after and family-friendly.
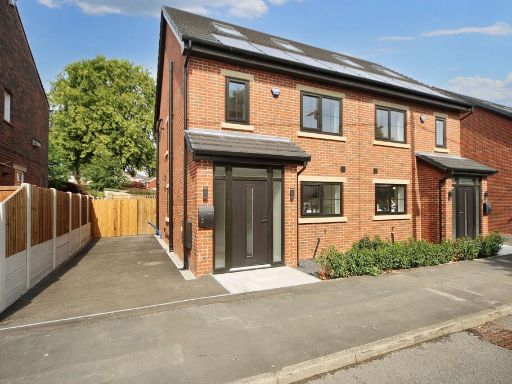 3 bedroom semi-detached house for sale in Kirkless Street, Aspull, WN2 — £300,000 • 3 bed • 2 bath • 1160 ft²
3 bedroom semi-detached house for sale in Kirkless Street, Aspull, WN2 — £300,000 • 3 bed • 2 bath • 1160 ft²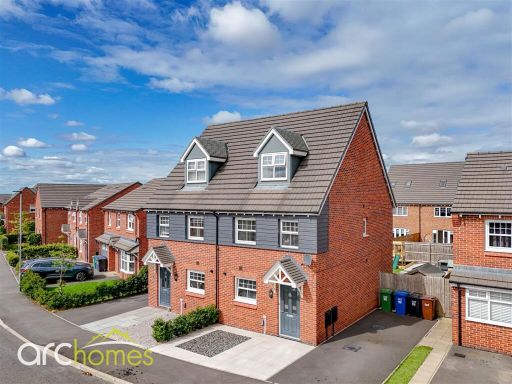 3 bedroom semi-detached house for sale in Bakersfield, Aspull, WN2 — £280,000 • 3 bed • 3 bath • 1109 ft²
3 bedroom semi-detached house for sale in Bakersfield, Aspull, WN2 — £280,000 • 3 bed • 3 bath • 1109 ft²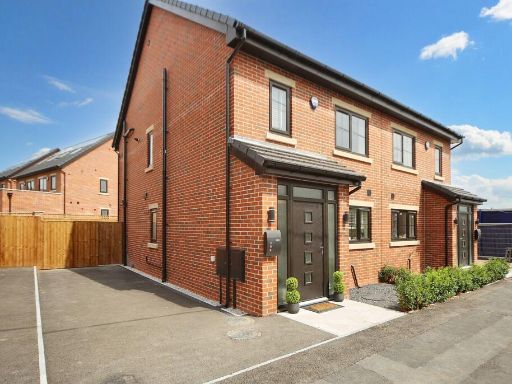 3 bedroom semi-detached house for sale in Kirkless Street, Aspull, WN2 — £350,000 • 3 bed • 2 bath • 1350 ft²
3 bedroom semi-detached house for sale in Kirkless Street, Aspull, WN2 — £350,000 • 3 bed • 2 bath • 1350 ft²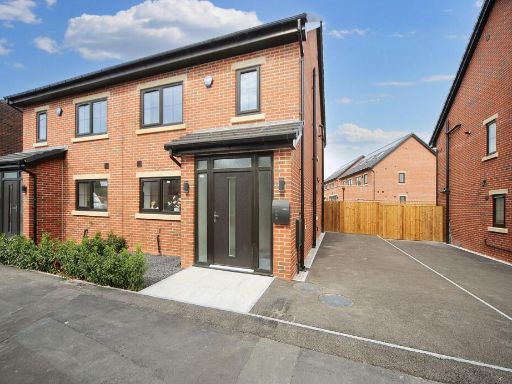 3 bedroom semi-detached house for sale in Plot 2, Kirkless Street Aspull Wigan WN2 1EX, WN2 — £325,000 • 3 bed • 2 bath • 1223 ft²
3 bedroom semi-detached house for sale in Plot 2, Kirkless Street Aspull Wigan WN2 1EX, WN2 — £325,000 • 3 bed • 2 bath • 1223 ft²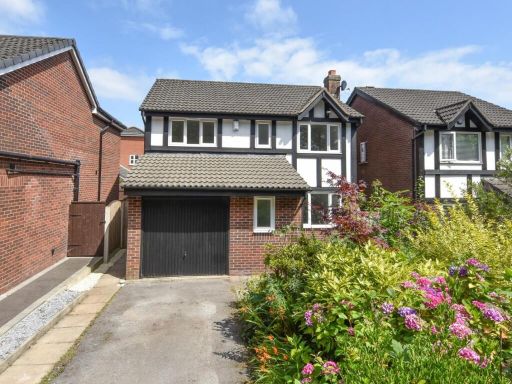 4 bedroom detached house for sale in Copesthorne Close, Aspull, Wigan, WN2 1ZF, WN2 — £365,000 • 4 bed • 2 bath • 1319 ft²
4 bedroom detached house for sale in Copesthorne Close, Aspull, Wigan, WN2 1ZF, WN2 — £365,000 • 4 bed • 2 bath • 1319 ft²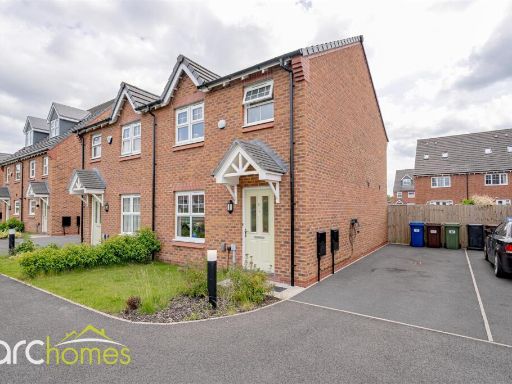 3 bedroom semi-detached house for sale in Barley Close, Aspull, WN2 — £240,000 • 3 bed • 2 bath • 851 ft²
3 bedroom semi-detached house for sale in Barley Close, Aspull, WN2 — £240,000 • 3 bed • 2 bath • 851 ft²