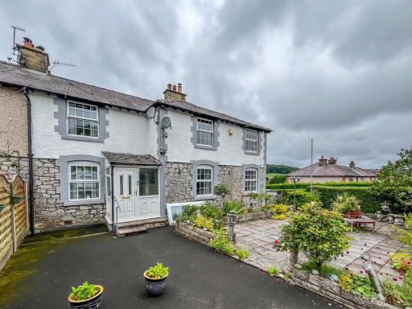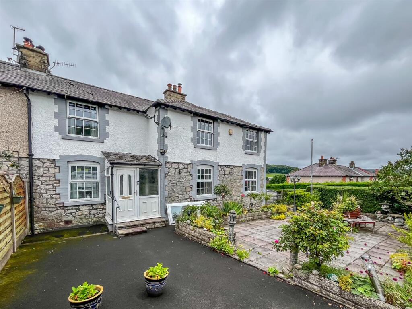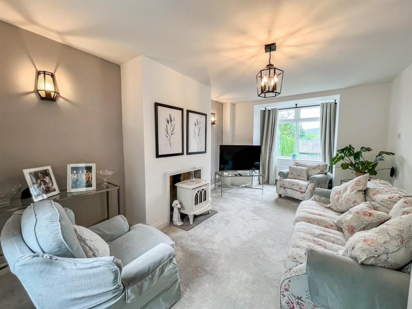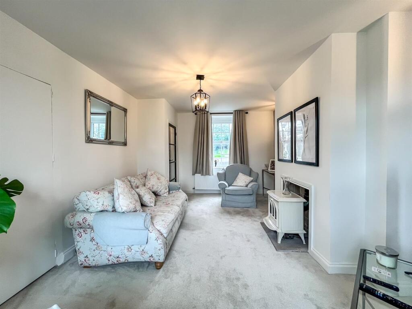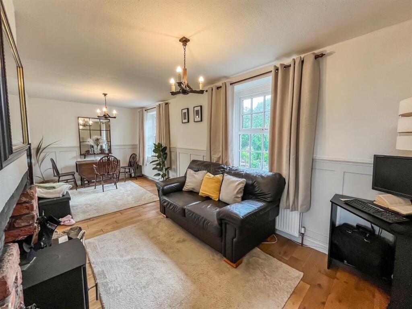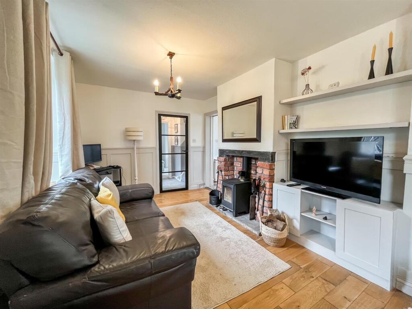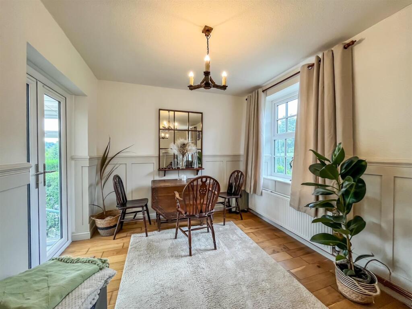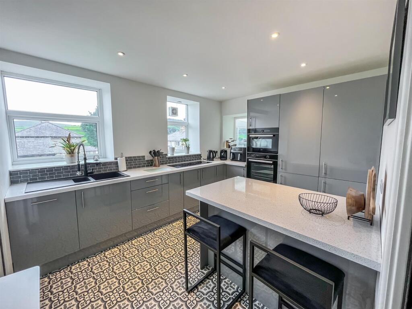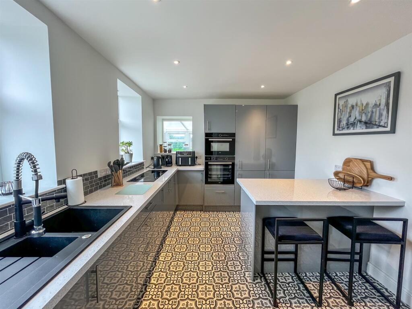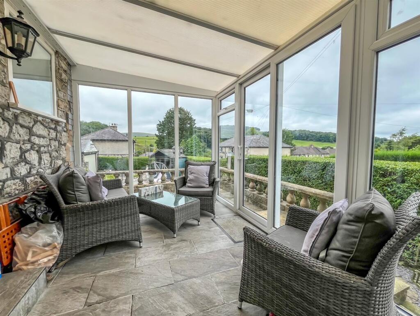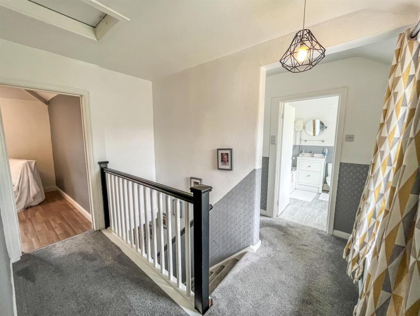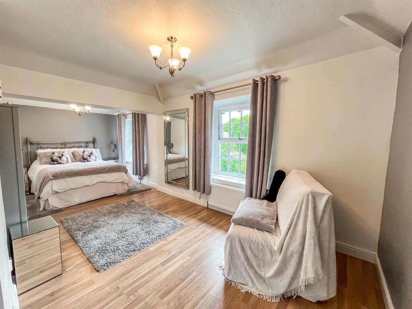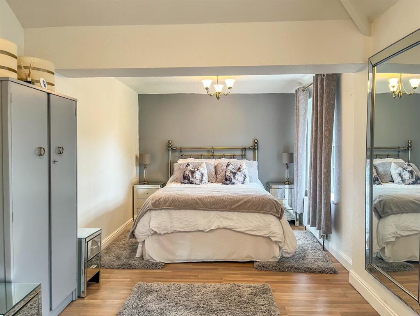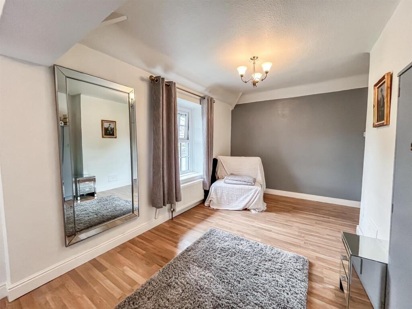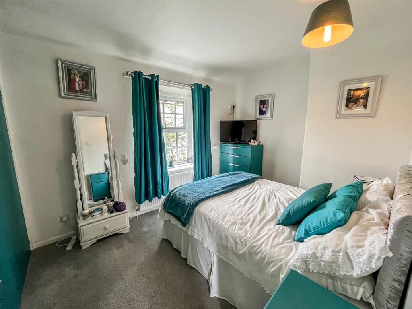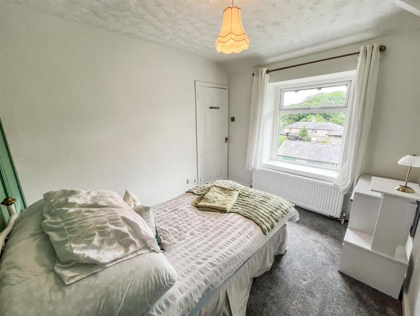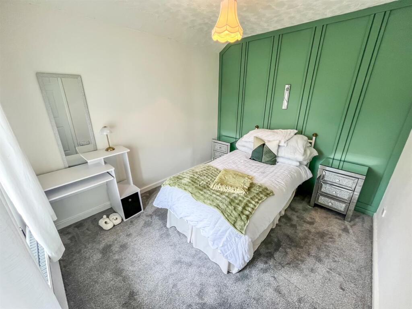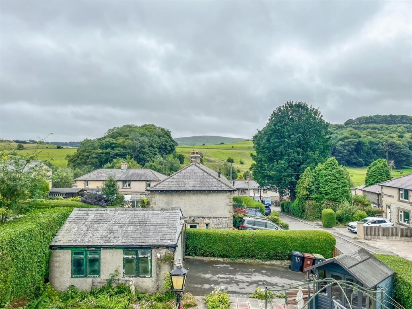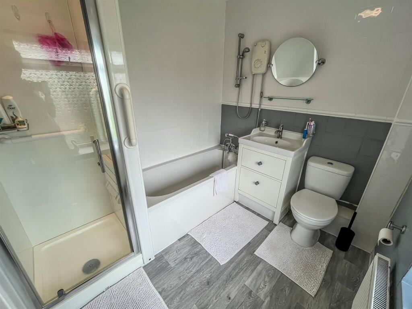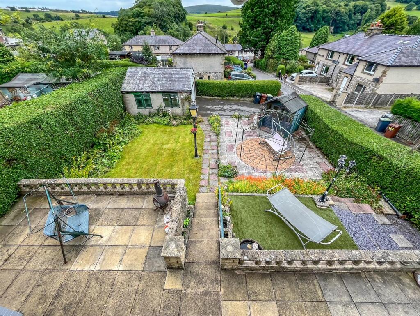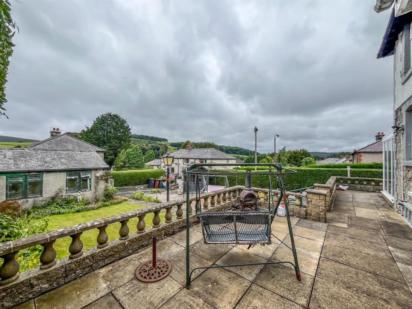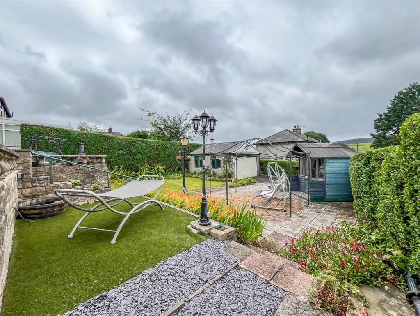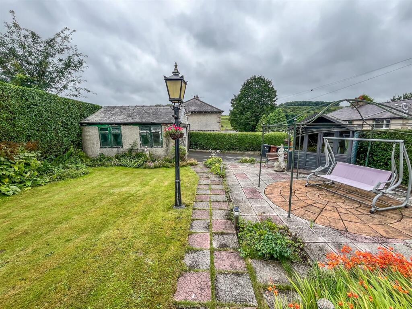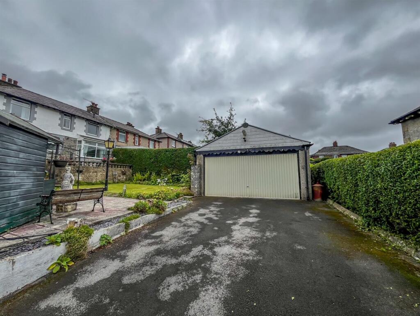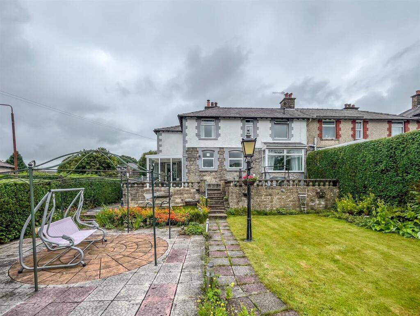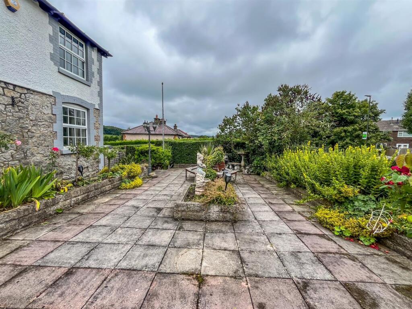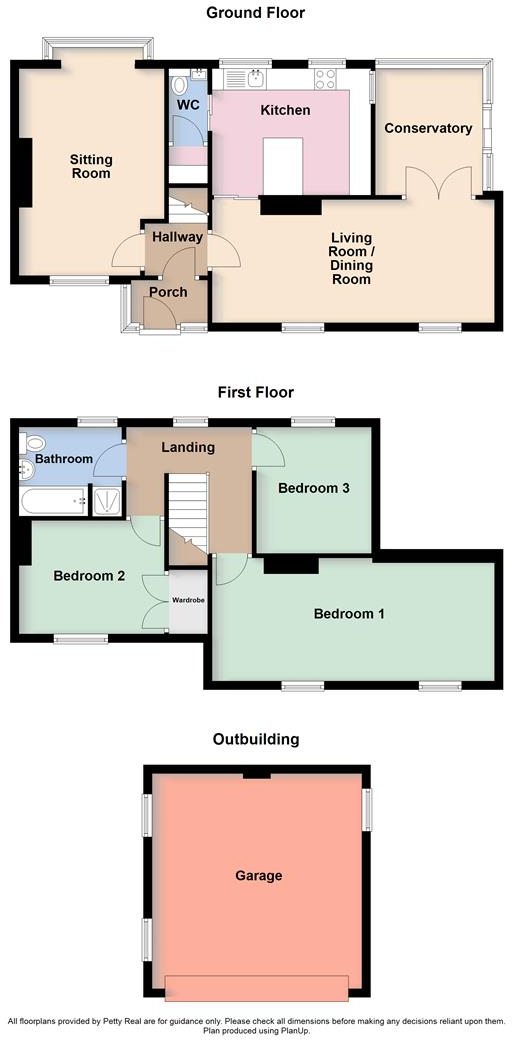- Traditional stone-built semi with cottage character
- Three double bedrooms, family bathroom plus ground-floor WC
- Two reception rooms and bright conservatory
- Contemporary fitted kitchen with breakfast bar and appliances
- Gated dual driveways, ample parking and detached electric-door garage
- Raised patio, lawned garden and pleasant countryside views
- Stone walls likely lack insulation; EPC currently TBC
- Single bathroom; some energy upgrades may be needed
A well-presented, stone-built three-bedroom semi that suits family life in Buxton. The house combines period character—cottage-style façade and multi-fuel burner—with practical modern updates: a contemporary fitted kitchen, conservatory and double-glazed windows. Ground floor layout includes two reception rooms, a convenient porch and WC plus utility cupboard. Upstairs are three double bedrooms and a bathroom with both bath and separate shower.
Outside the property benefits from gated tarmac driveways front and rear, ample off-road parking and a substantial detached garage with electric door, light and power. The rear raised patio steps down to a lawned garden and further seating areas, offering pleasant elevated views across rooftops and countryside.
Notable points to consider: the property’s stone walls are likely uninsulated (original sandstone/limestone construction), the EPC is pending, and there is a single family bathroom. Built c.1900–1929, the house will suit buyers who value period charm with some modern convenience; further insulation or energy upgrades could be considered.
This home will appeal most to families seeking good school access, parking and outdoor space in a popular Buxton neighbourhood, and to buyers who appreciate traditional stone character with scope for targeted improvements.


















































