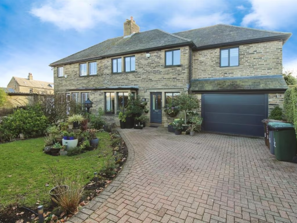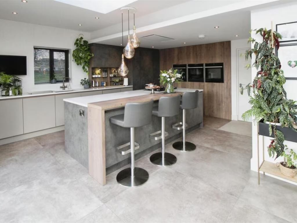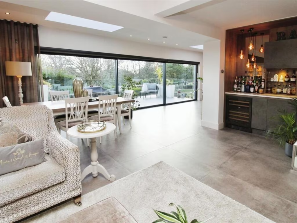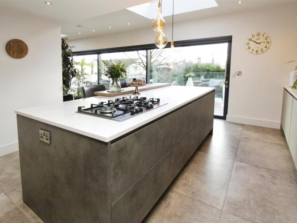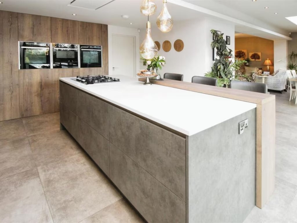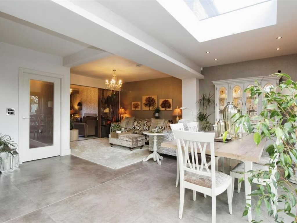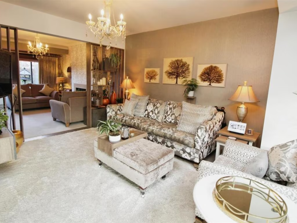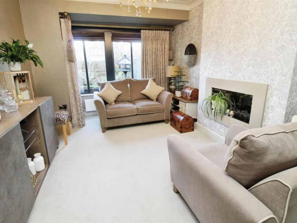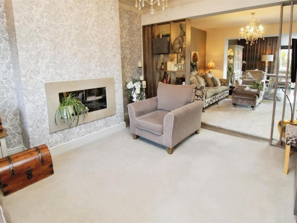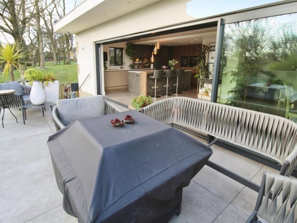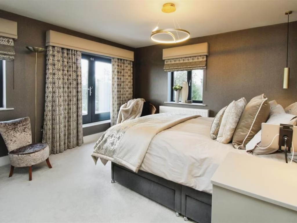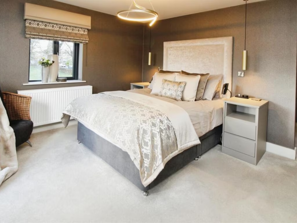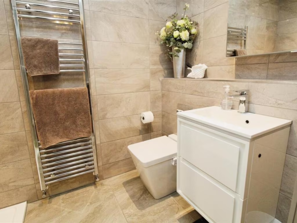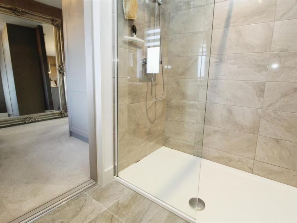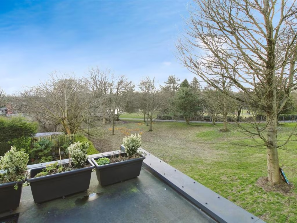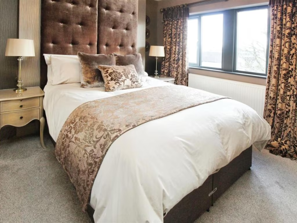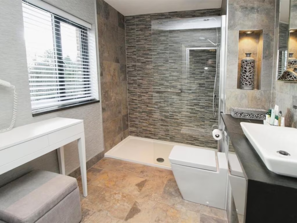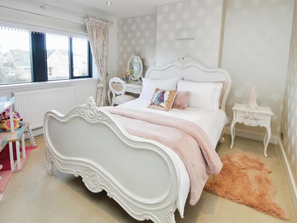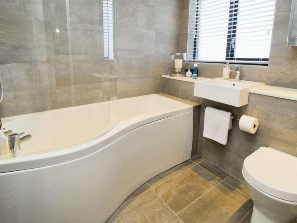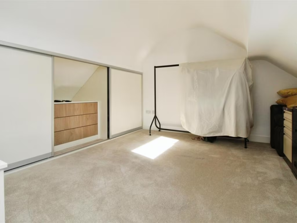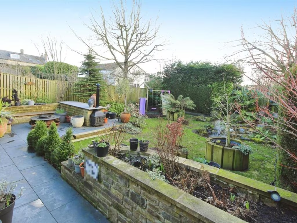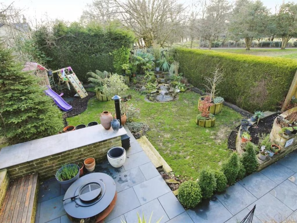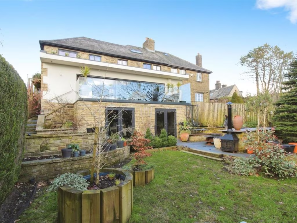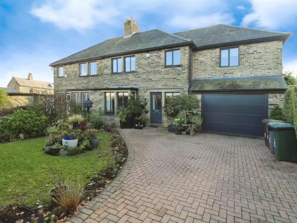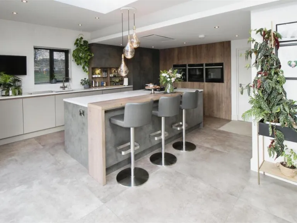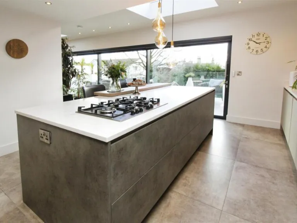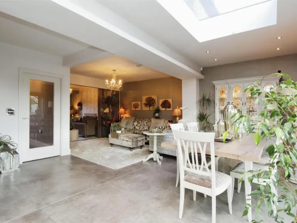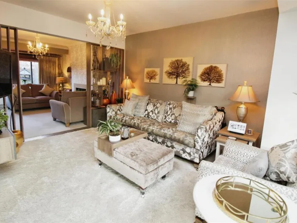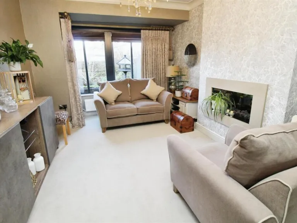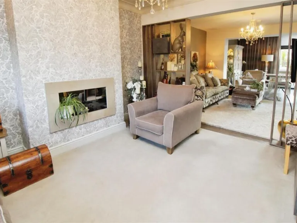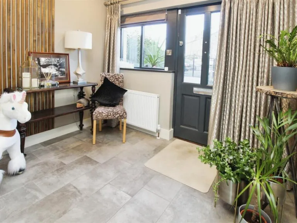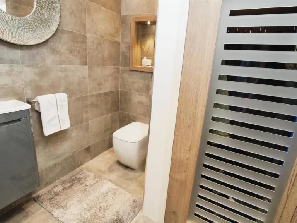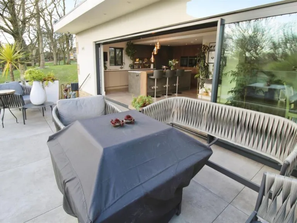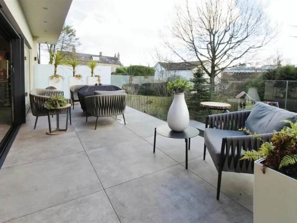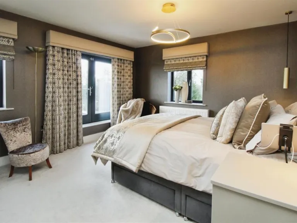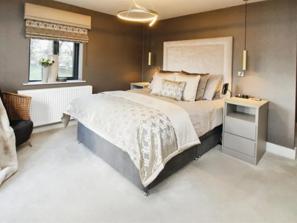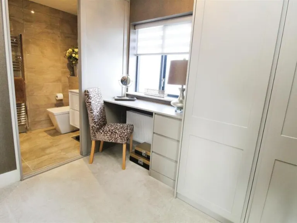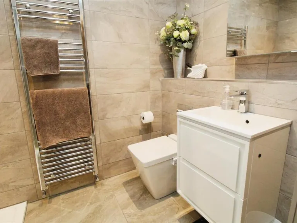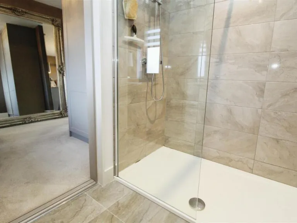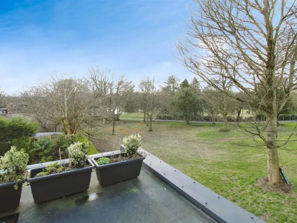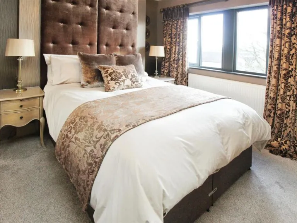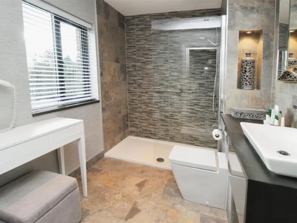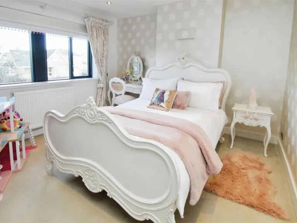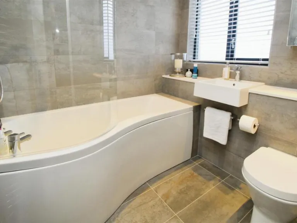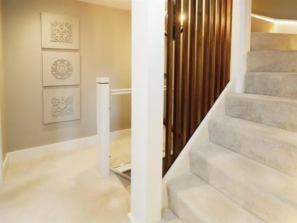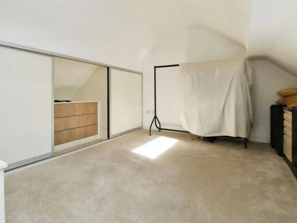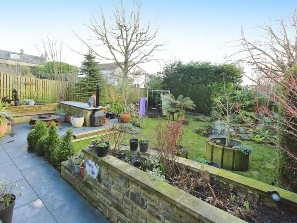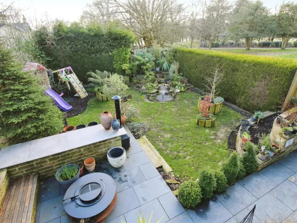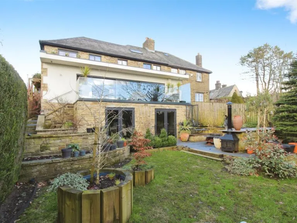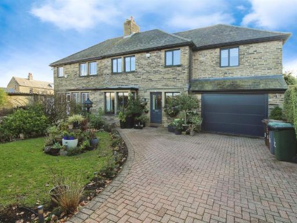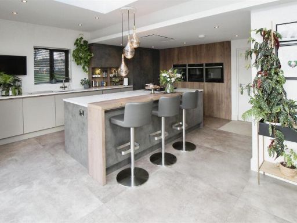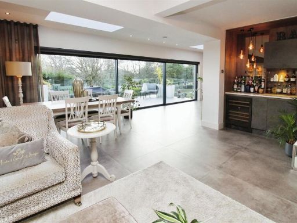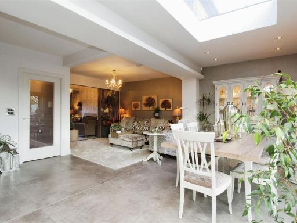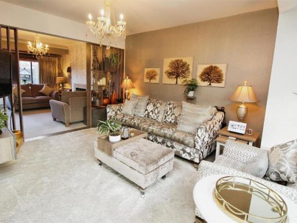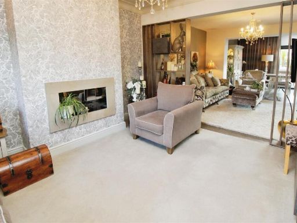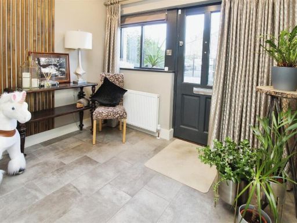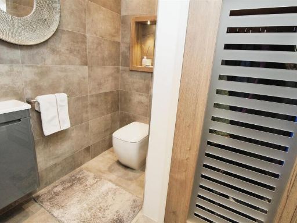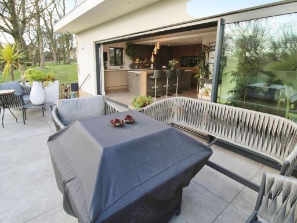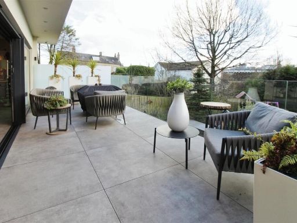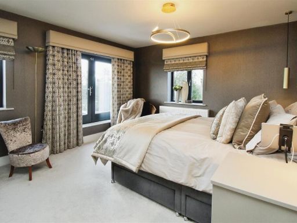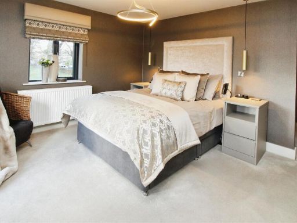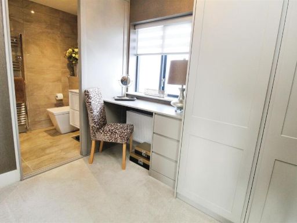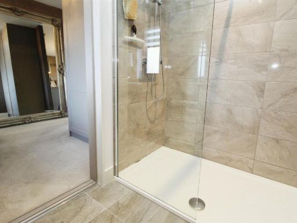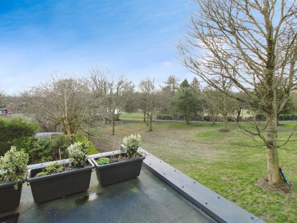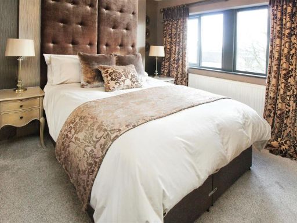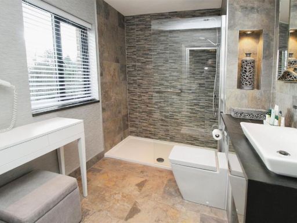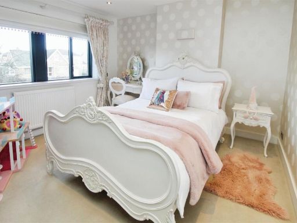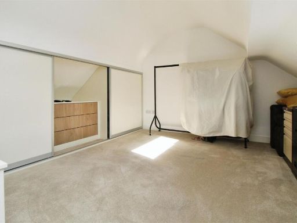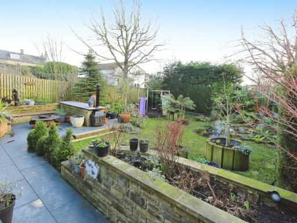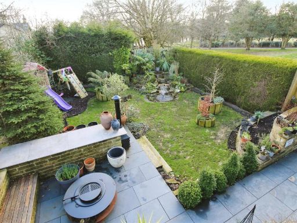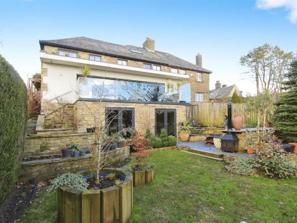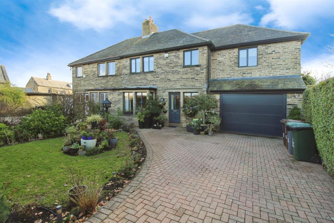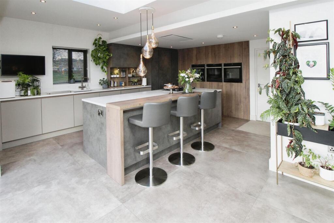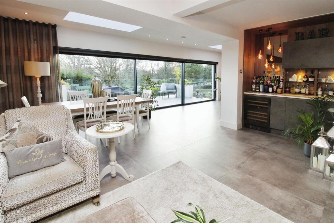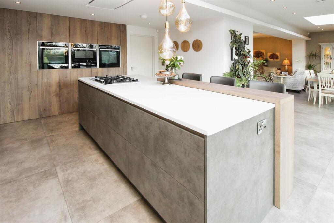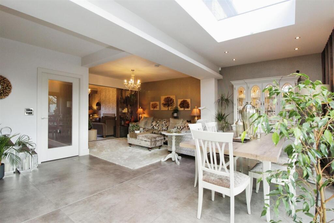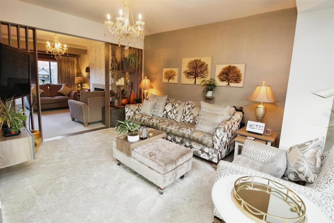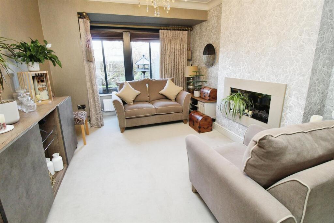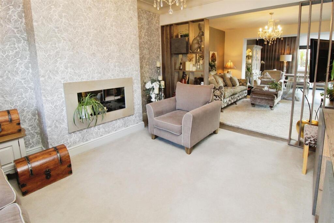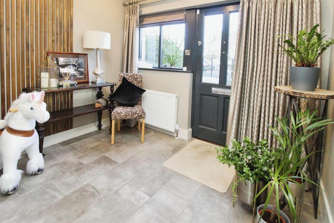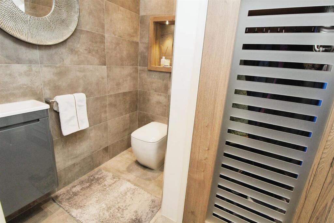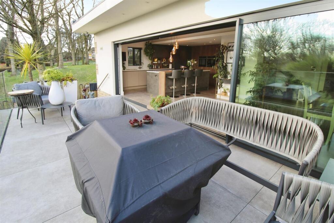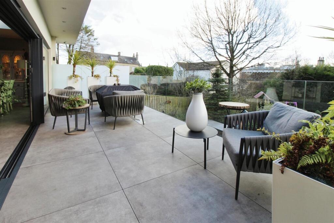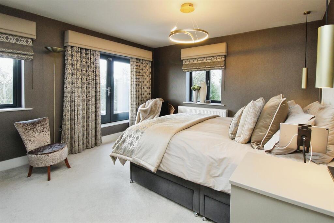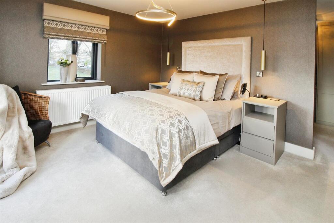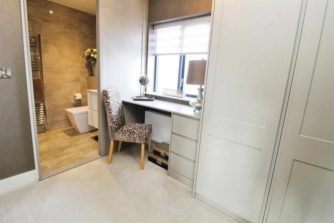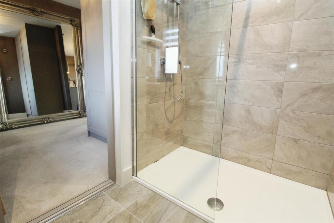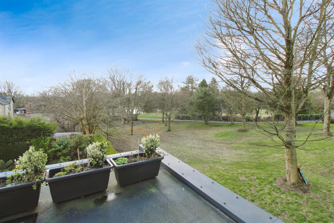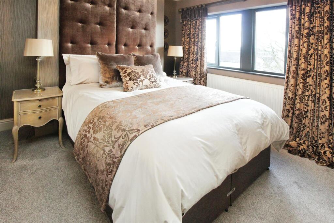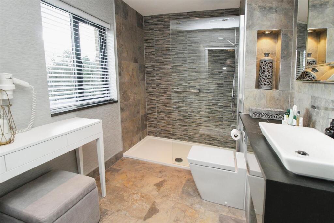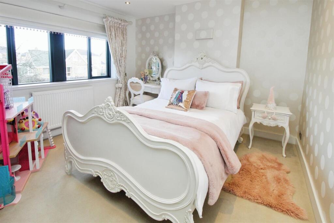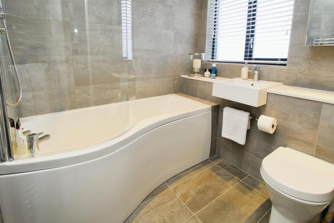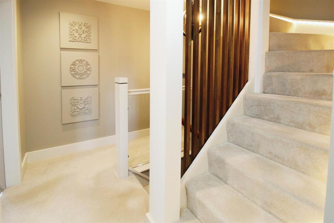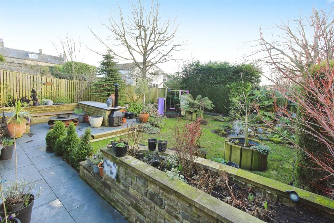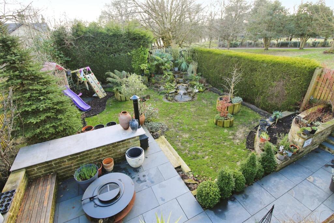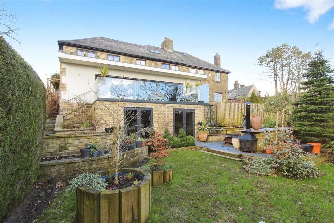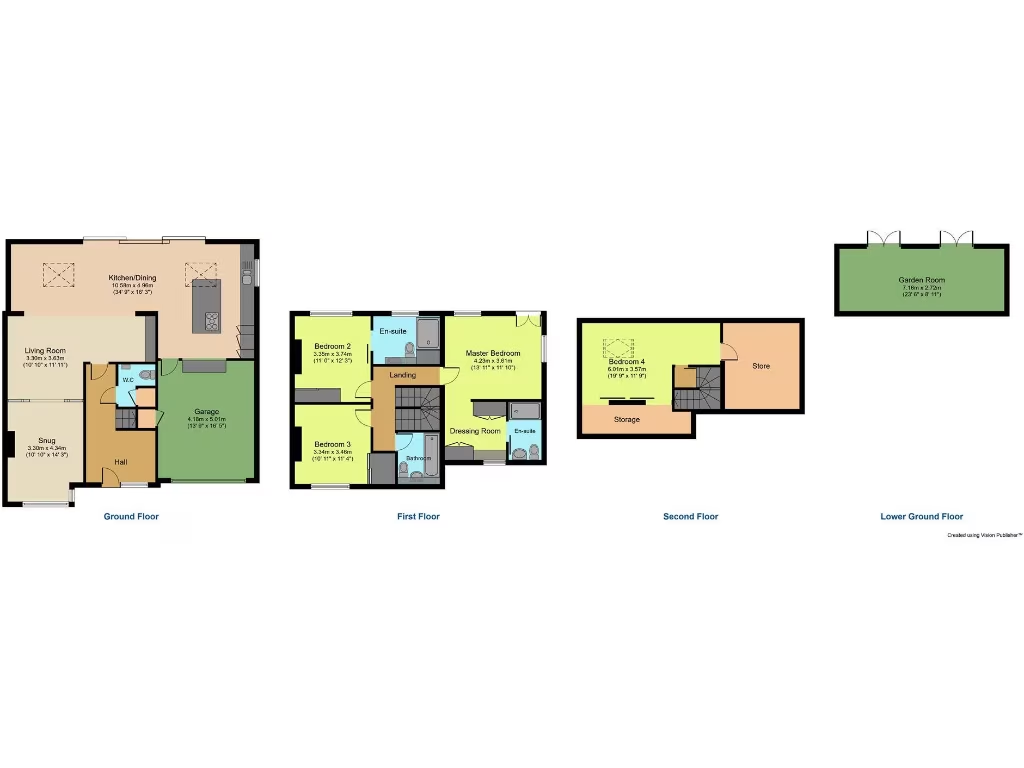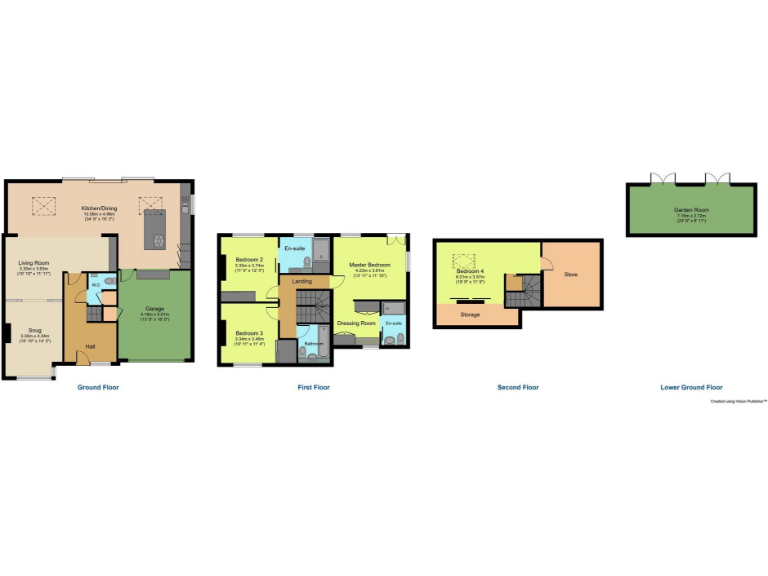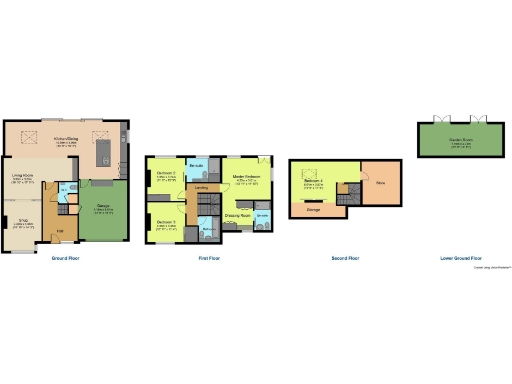Summary - 35 BEACON ROAD BRADFORD BD6 3EY
4 bed 3 bath Semi-Detached
Period exterior, modern open-plan living and development potential for families.
Four double bedrooms, two with en-suites
Open-plan kitchen/living/dining with island and sliding doors
Landscaped garden with raised terrace and garden room potential
Gated driveway and garage with electric roller door
Stone-built (pre-1900) walls assumed uninsulated — may need upgrading
Double glazing fitted since 2002; mains gas heating and boiler
Above-average local crime and area deprivation noted
Council tax described as affordable
This substantial four-bedroom semi-detached home on Beacon Road blends period character with a contemporary open-plan layout, designed for family living. The ground floor features a sitting room with a gas fire, a generous open-plan kitchen/living/dining area with island and integrated appliances, plus a ground-floor WC. Sliding doors lead to a raised terrace and landscaped garden, creating a strong indoor–outdoor connection for meals and play.
Sleeping accommodation is arranged over two upper floors: a master bedroom with dressing area and en-suite, a further double with en-suite, a third double with fitted wardrobes, and a fourth double on the top floor with large storage. Practical extras include a gated driveway, electric roller-door garage with laundry space, and a garden room currently used for storage that could be developed into a home office or hobby space.
Be honest about the location: the property sits in a desirable neighbourhood but the local area records above-average crime and pockets of deprivation, which may concern some buyers. The house is stone-built before 1900 and the walls are assumed to have no insulation, so buyers should factor potential improvement costs for energy efficiency. Double glazing and a mains gas boiler provide modern comforts, and council tax is described as affordable.
This home suits families seeking generous living space, versatile bedrooms and outdoor areas with development potential. It will particularly appeal to buyers who value a period exterior and contemporary interior but are prepared to budget for insulation or other long-term maintenance works.
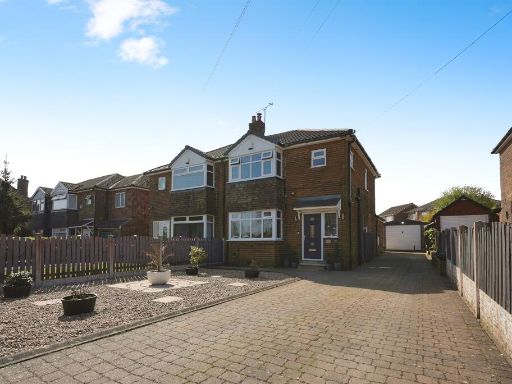 3 bedroom semi-detached house for sale in Beacon Road, Bradford, BD6 — £280,000 • 3 bed • 1 bath • 876 ft²
3 bedroom semi-detached house for sale in Beacon Road, Bradford, BD6 — £280,000 • 3 bed • 1 bath • 876 ft²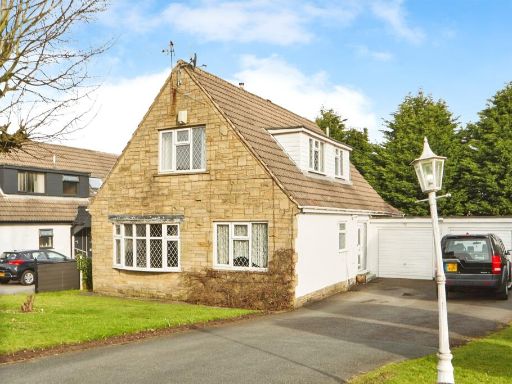 4 bedroom detached house for sale in Highfield Gardens, Bradford, BD9 — £350,000 • 4 bed • 2 bath • 1518 ft²
4 bedroom detached house for sale in Highfield Gardens, Bradford, BD9 — £350,000 • 4 bed • 2 bath • 1518 ft²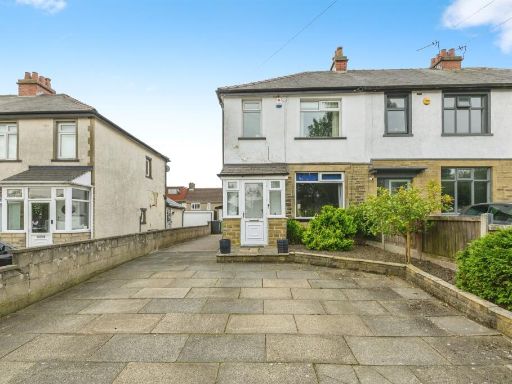 3 bedroom end of terrace house for sale in Beacon Road, Bradford, BD6 — £180,000 • 3 bed • 1 bath • 744 ft²
3 bedroom end of terrace house for sale in Beacon Road, Bradford, BD6 — £180,000 • 3 bed • 1 bath • 744 ft²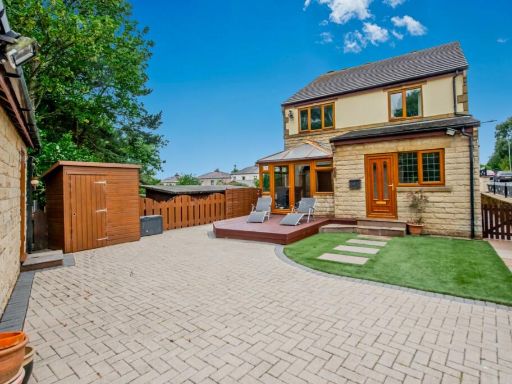 4 bedroom detached house for sale in Edgemoor Close, Toftshaw Lane, Bradford, West Yorkshire, BD4 — £340,000 • 4 bed • 2 bath • 1625 ft²
4 bedroom detached house for sale in Edgemoor Close, Toftshaw Lane, Bradford, West Yorkshire, BD4 — £340,000 • 4 bed • 2 bath • 1625 ft²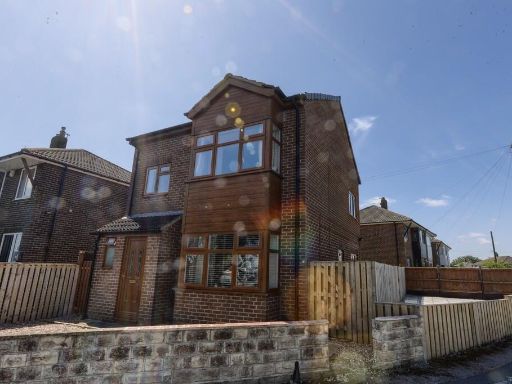 4 bedroom detached house for sale in Wyke Crescent, Bradford, West Yorkshire, BD12 ~ , BD12 — £284,950 • 4 bed • 2 bath • 1189 ft²
4 bedroom detached house for sale in Wyke Crescent, Bradford, West Yorkshire, BD12 ~ , BD12 — £284,950 • 4 bed • 2 bath • 1189 ft²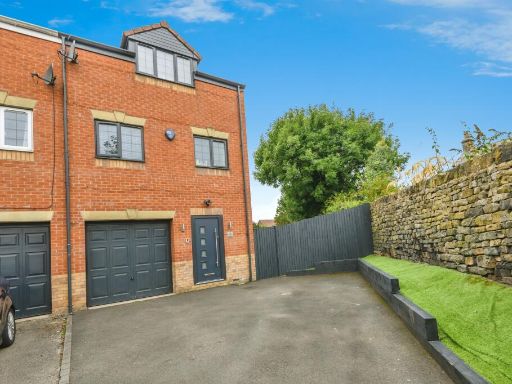 4 bedroom semi-detached house for sale in Western Fold, Bradford, BD6 — £265,000 • 4 bed • 4 bath • 1562 ft²
4 bedroom semi-detached house for sale in Western Fold, Bradford, BD6 — £265,000 • 4 bed • 4 bath • 1562 ft²