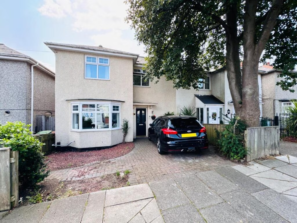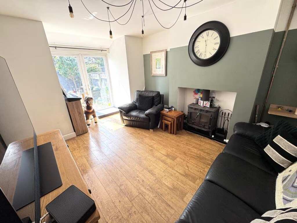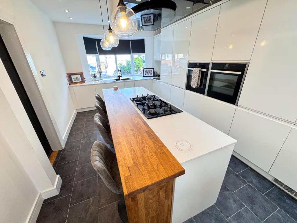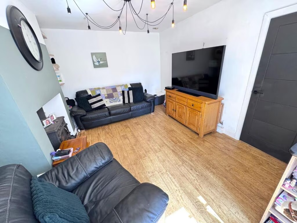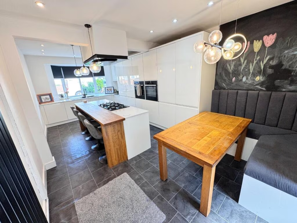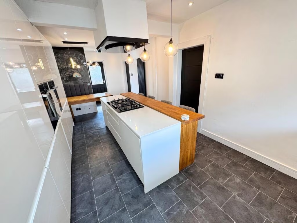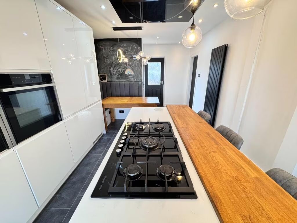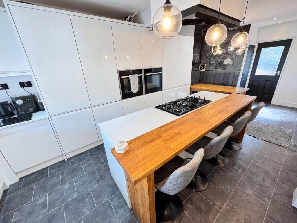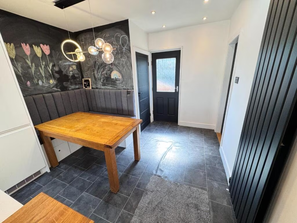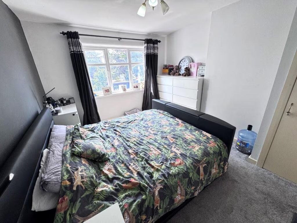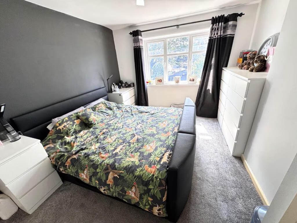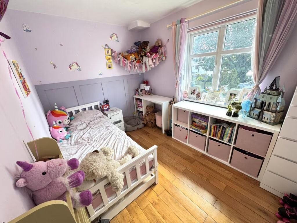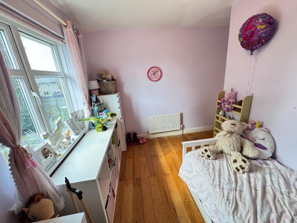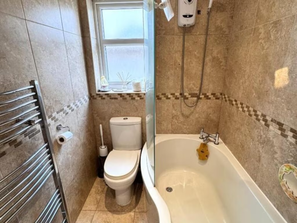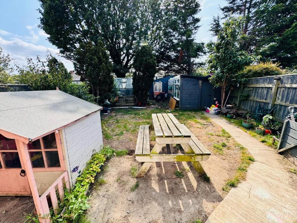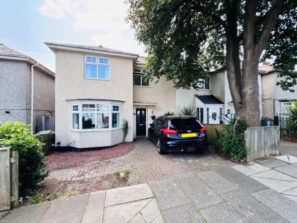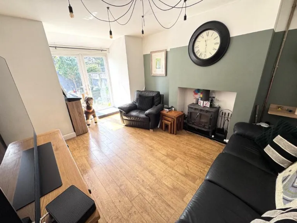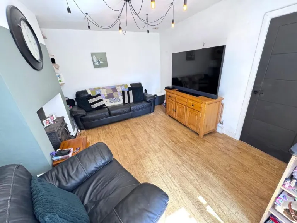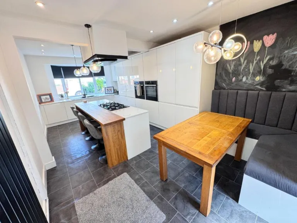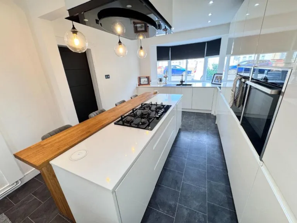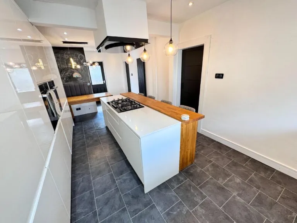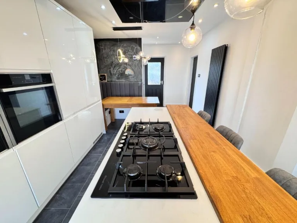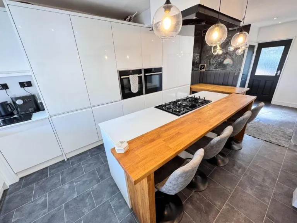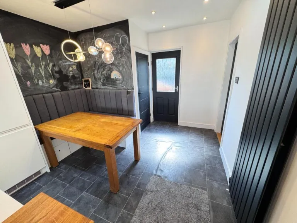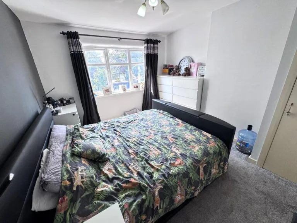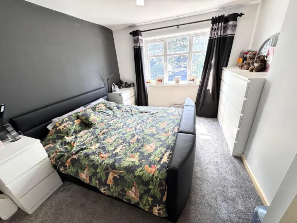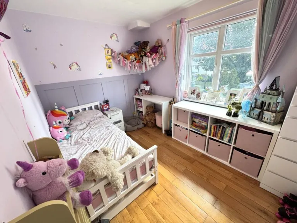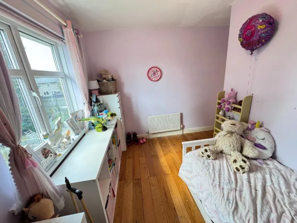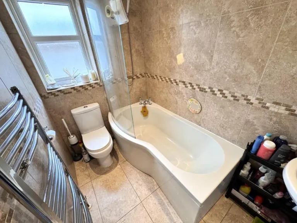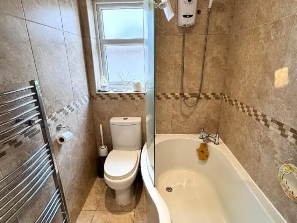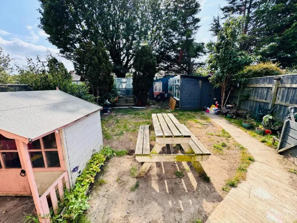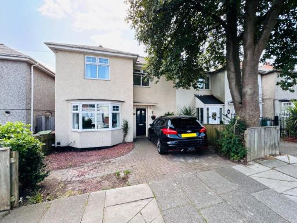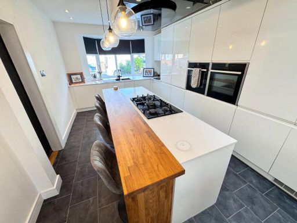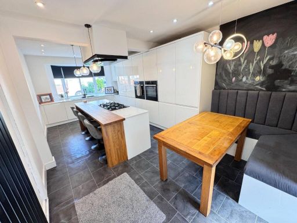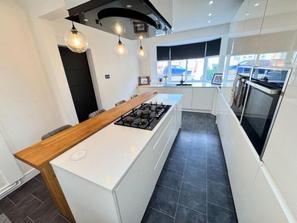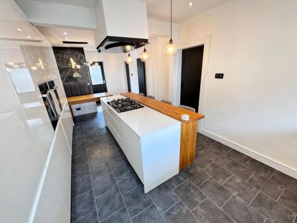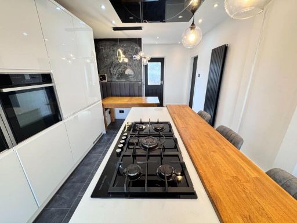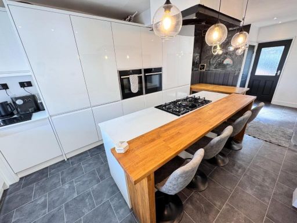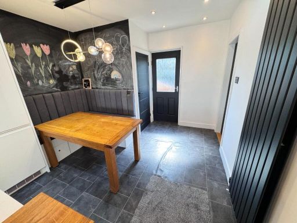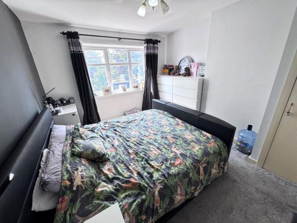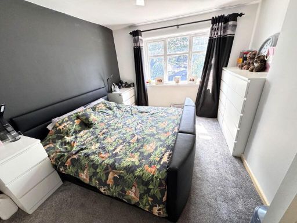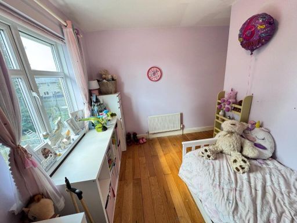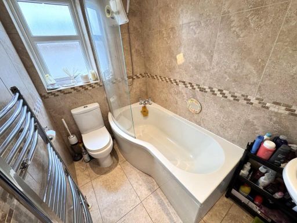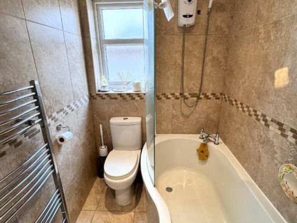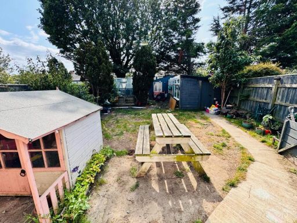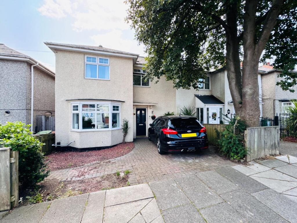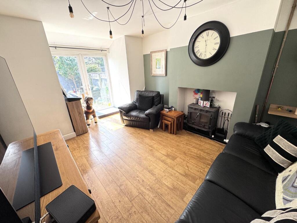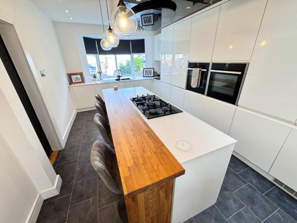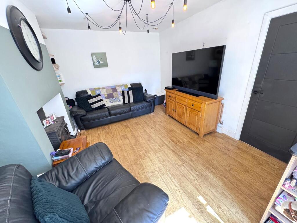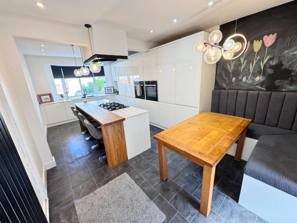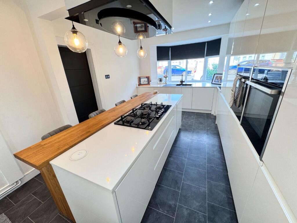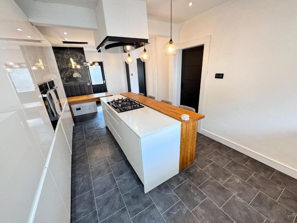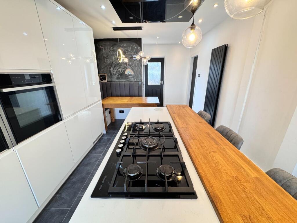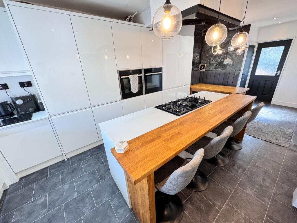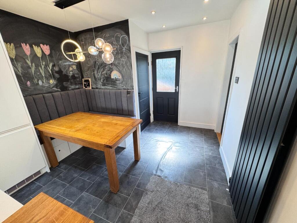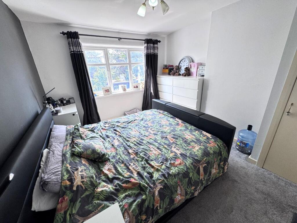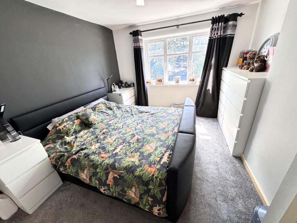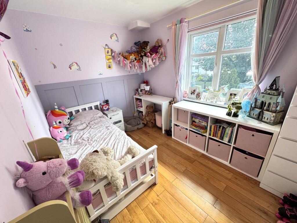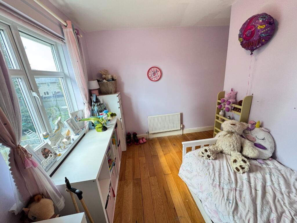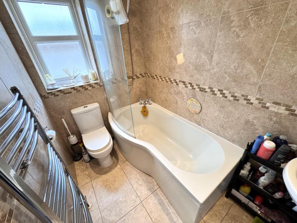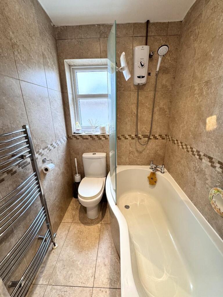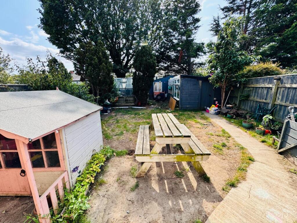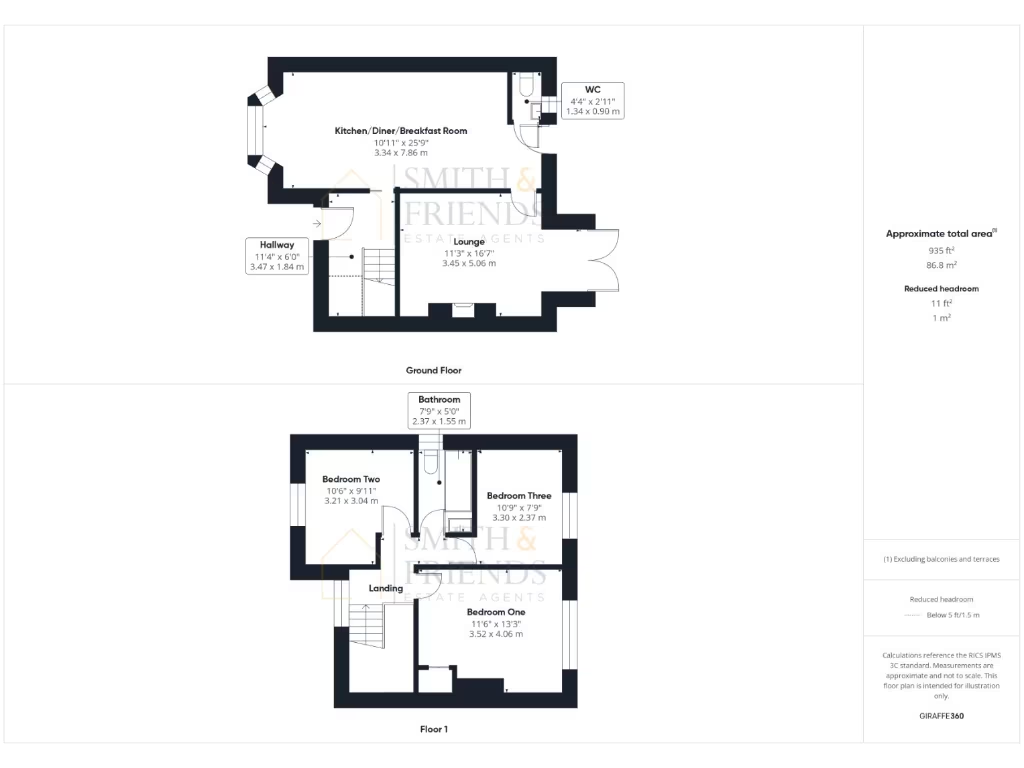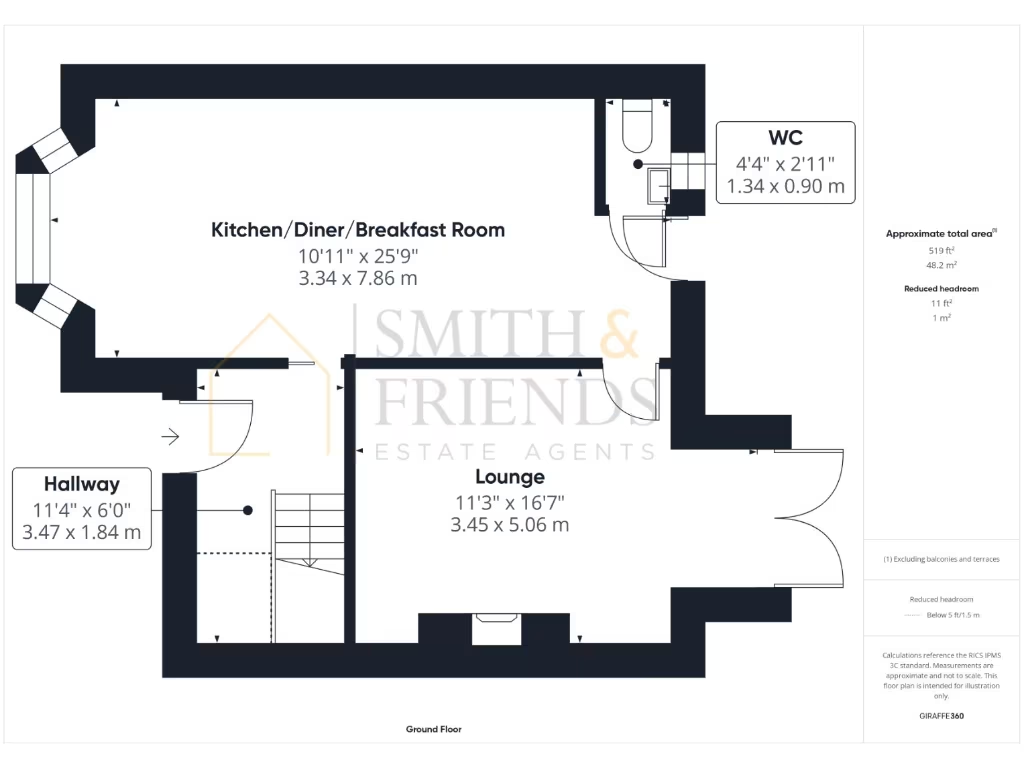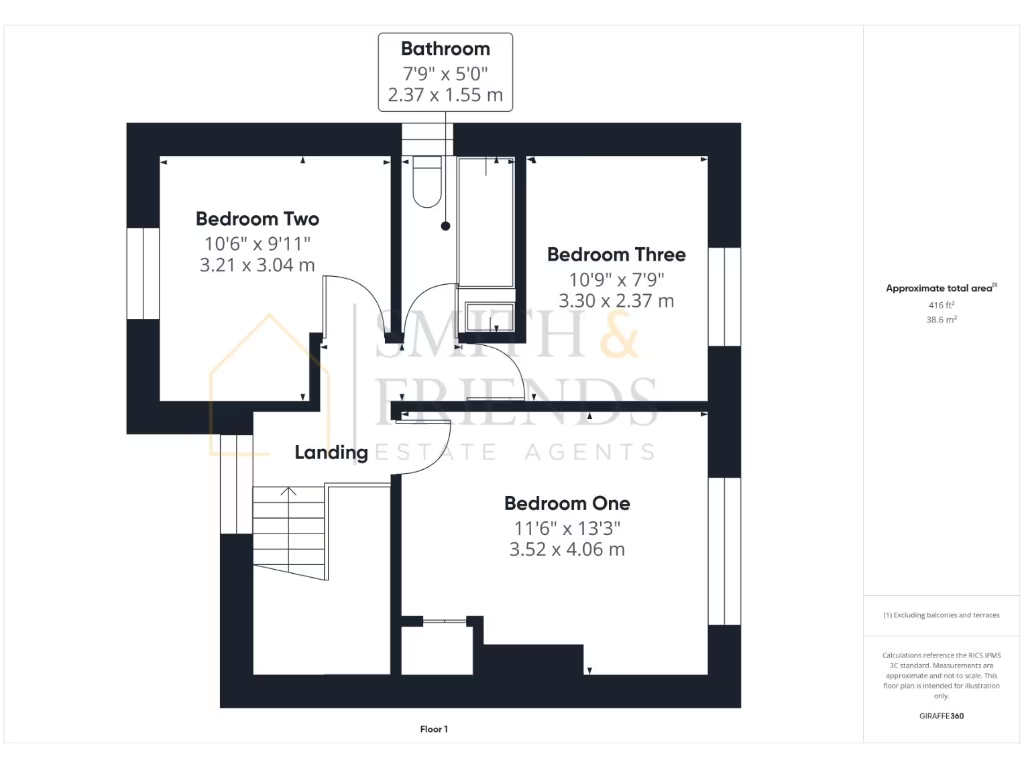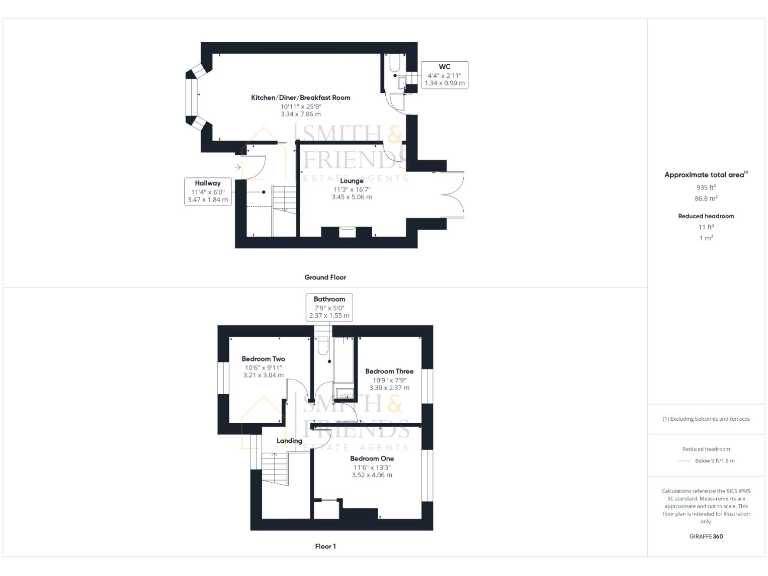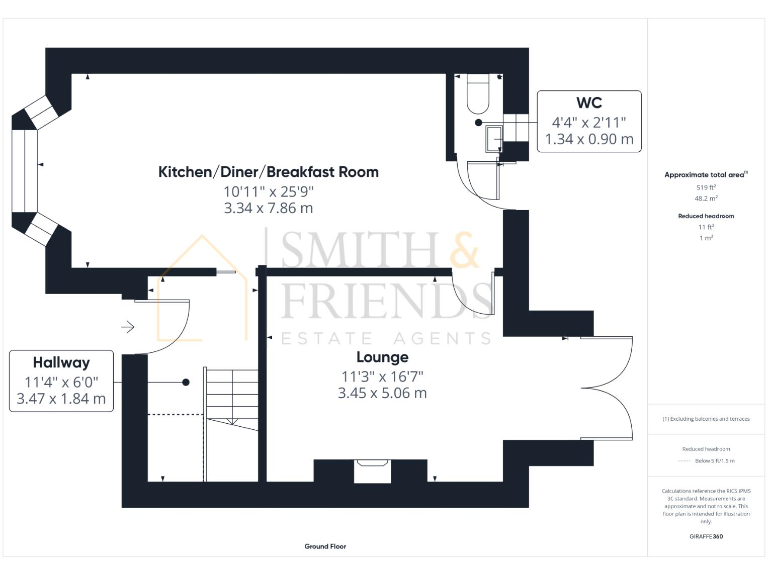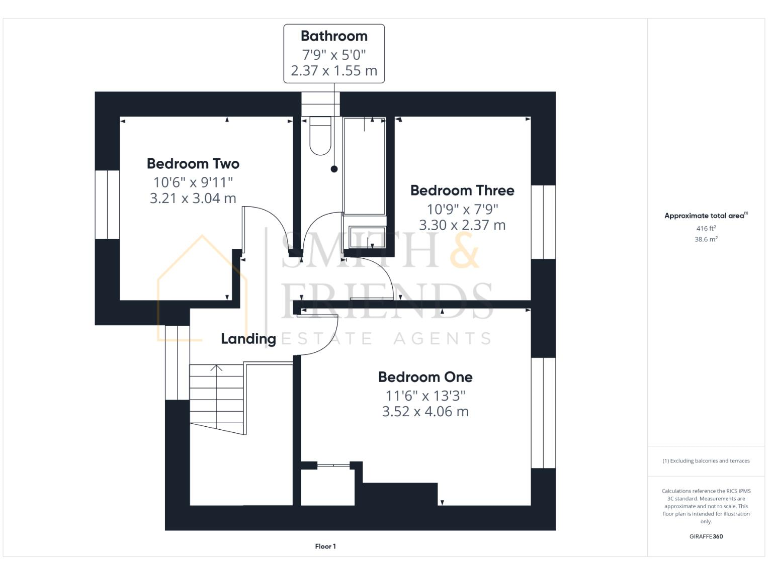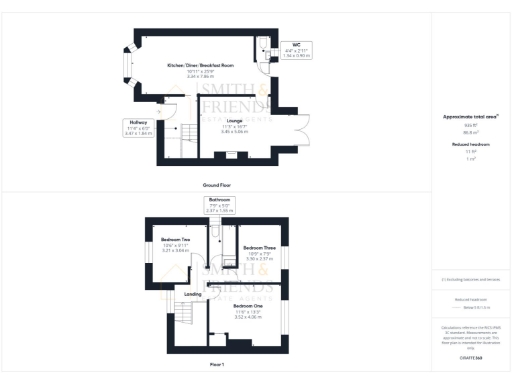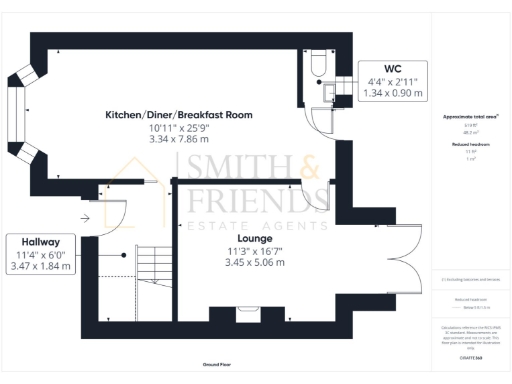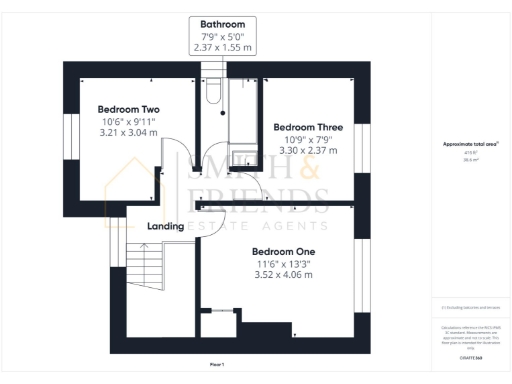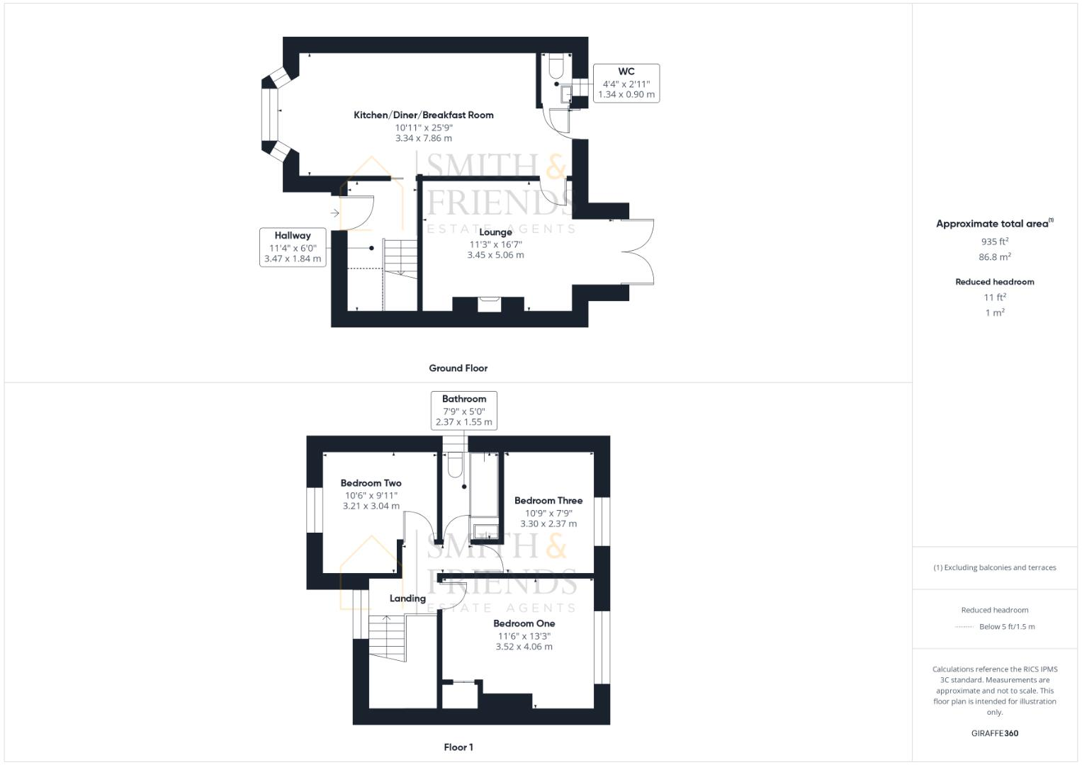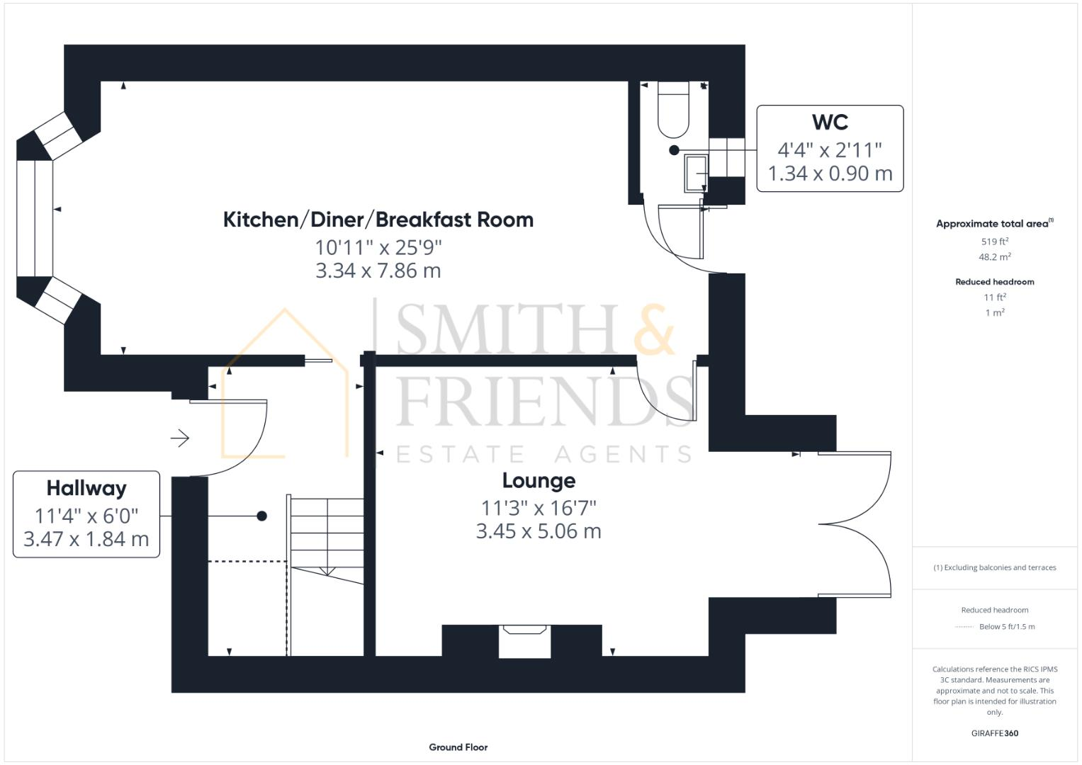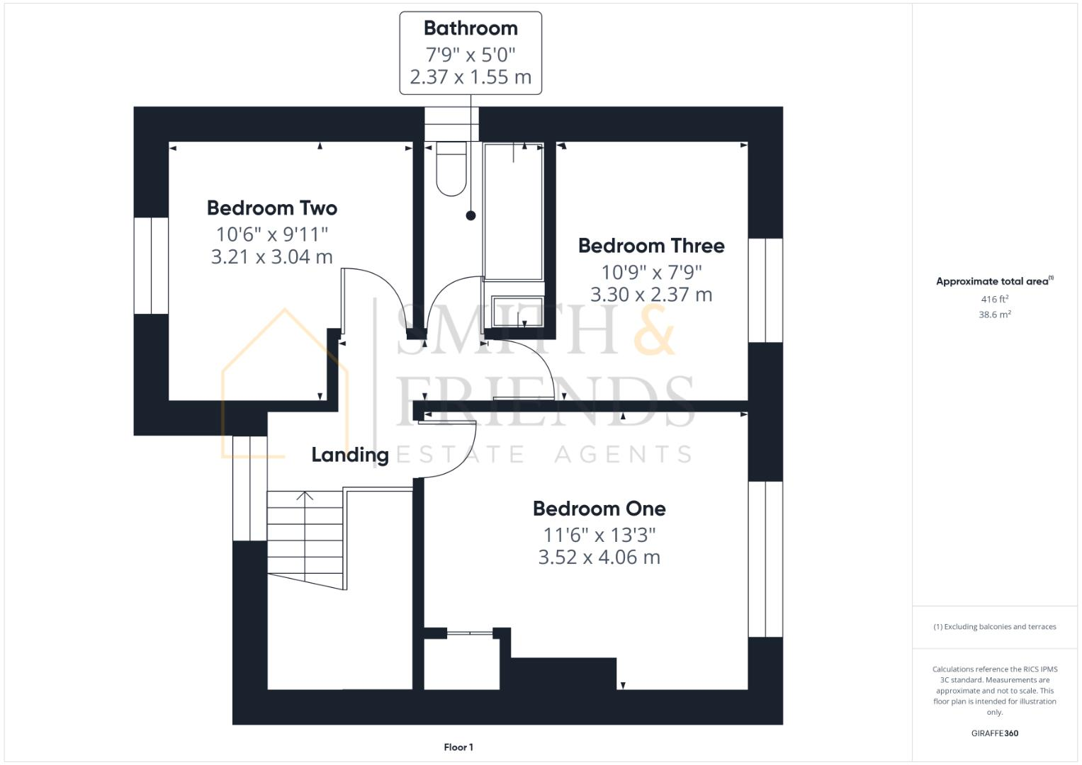Summary - 47 BLAKELOCK ROAD HARTLEPOOL TS25 5PG
3 bed 1 bath Semi-Detached
South-facing garden, large kitchen/diner and parking — ideal for first-time buyers.
Three good-size bedrooms, approximately 935 sq ft interior
A bright, well-proportioned three-bedroom semi-detached home on Blakelock Road, offering particularly strong family appeal. The ground floor centres on an impressive kitchen/diner with island, integrated appliances and seating — ideal for everyday living and entertaining. A rear lounge with a log burner and French doors opens onto a generous south-facing garden that catches the sun through much of the day.
Practical features include gas central heating, uPVC double glazing, a guest WC, and off-street parking for two cars. The property extends to about 935 sq ft, with three comfortable bedrooms and a modern family bathroom. The generous plot and flexible living space suit first-time buyers or young families wanting room to grow.
Buyers should note the wider neighbourhood context: the area has high crime rates and is classed as very deprived, which may affect resale expectations and insurance or security considerations. The house dates from the mid-20th century (circa 1950–66); while the accommodation is presented in modern decorative condition, some buyers may wish to check the age and condition of elements such as the double glazing, roof, and services.
Overall this is a practical, well-laid-out home with a suntrap rear garden and off-road parking — a strong, affordable option for those prioritising space and location close to local schools and amenities.
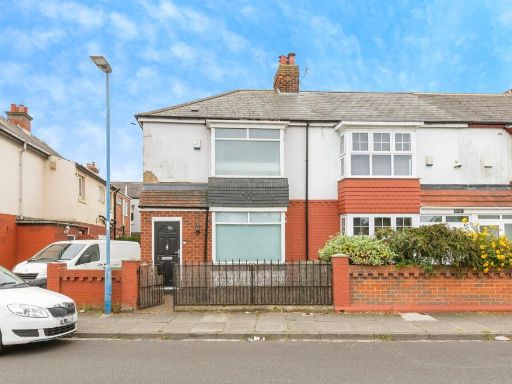 3 bedroom end of terrace house for sale in Blakelock Road, Hartlepool, TS25 — £110,000 • 3 bed • 2 bath • 776 ft²
3 bedroom end of terrace house for sale in Blakelock Road, Hartlepool, TS25 — £110,000 • 3 bed • 2 bath • 776 ft²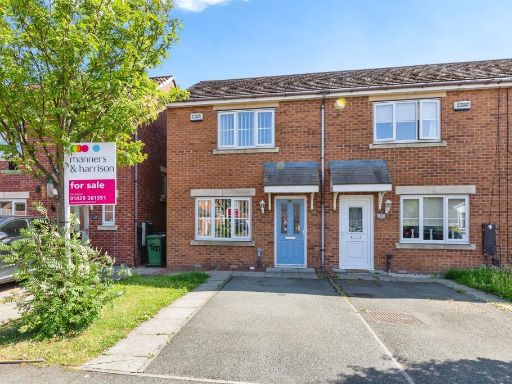 3 bedroom end of terrace house for sale in Bedale Close, Hartlepool, TS25 — £135,000 • 3 bed • 1 bath • 646 ft²
3 bedroom end of terrace house for sale in Bedale Close, Hartlepool, TS25 — £135,000 • 3 bed • 1 bath • 646 ft²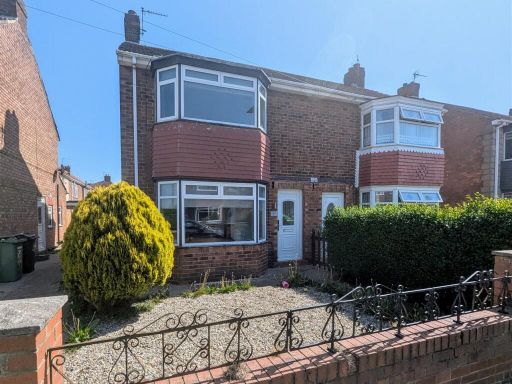 3 bedroom semi-detached house for sale in Haswell Avenue, Hartlepool, TS25 — £110,000 • 3 bed • 1 bath • 786 ft²
3 bedroom semi-detached house for sale in Haswell Avenue, Hartlepool, TS25 — £110,000 • 3 bed • 1 bath • 786 ft²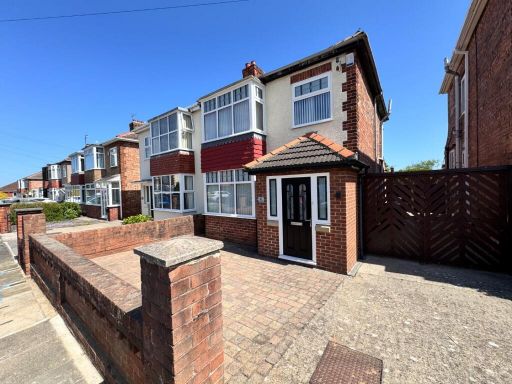 3 bedroom semi-detached house for sale in Broomhill Gardens, Hartlepool, TS26 — £185,000 • 3 bed • 1 bath • 1192 ft²
3 bedroom semi-detached house for sale in Broomhill Gardens, Hartlepool, TS26 — £185,000 • 3 bed • 1 bath • 1192 ft²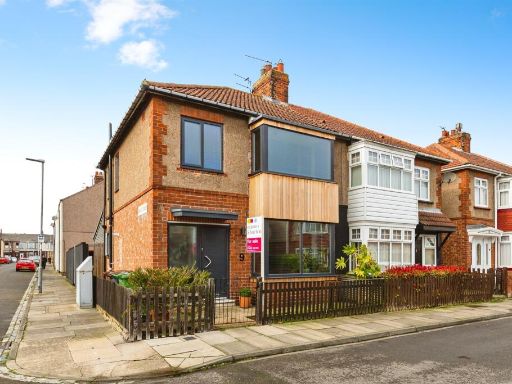 3 bedroom semi-detached house for sale in Roseberry Road, Hartlepool, TS26 — £160,000 • 3 bed • 1 bath • 991 ft²
3 bedroom semi-detached house for sale in Roseberry Road, Hartlepool, TS26 — £160,000 • 3 bed • 1 bath • 991 ft²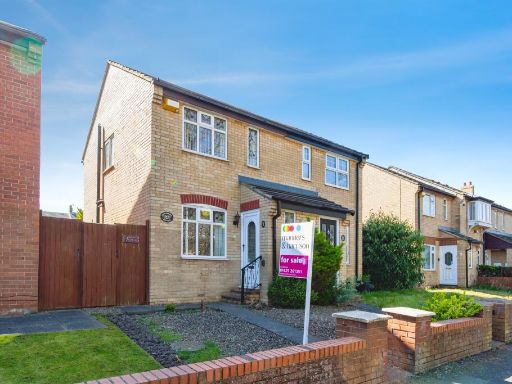 2 bedroom semi-detached house for sale in Blakelock Gardens, Hartlepool, TS25 — £90,000 • 2 bed • 1 bath • 513 ft²
2 bedroom semi-detached house for sale in Blakelock Gardens, Hartlepool, TS25 — £90,000 • 2 bed • 1 bath • 513 ft²