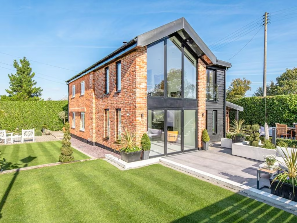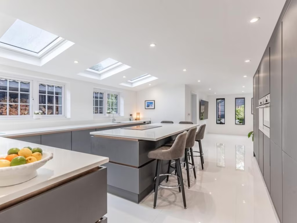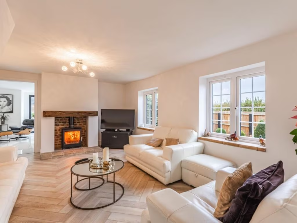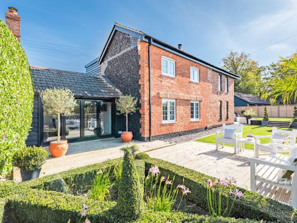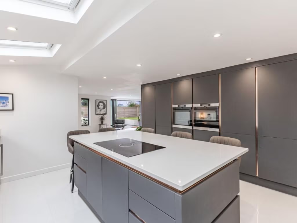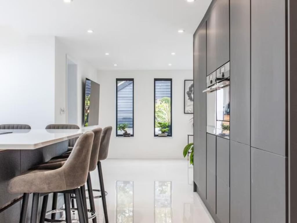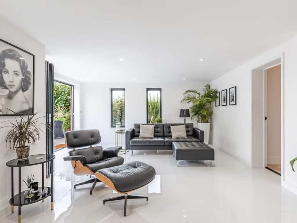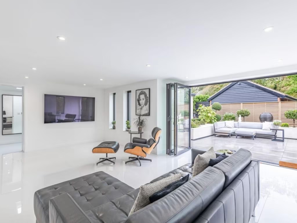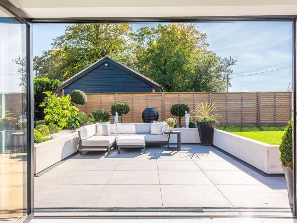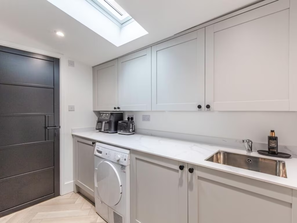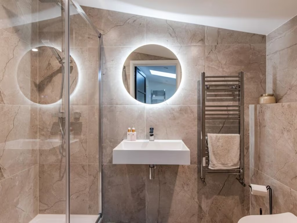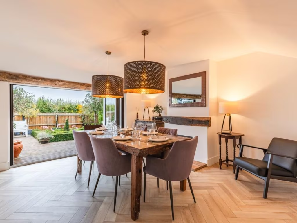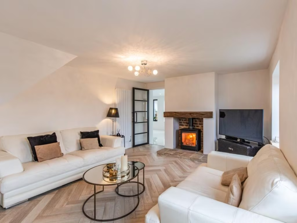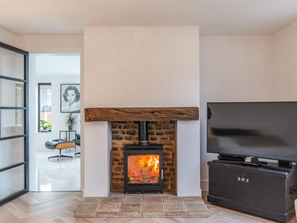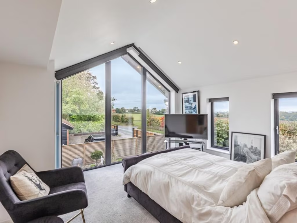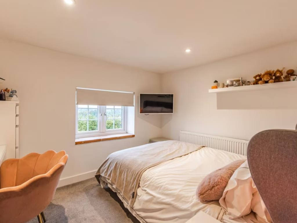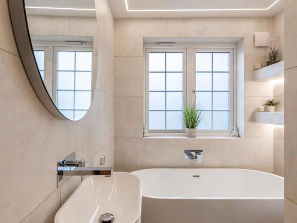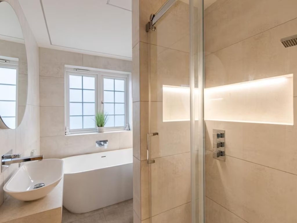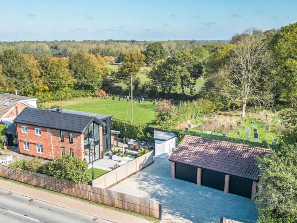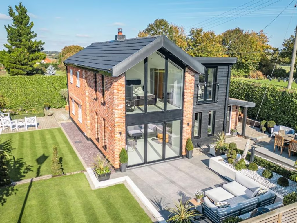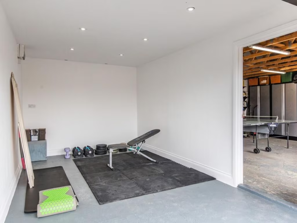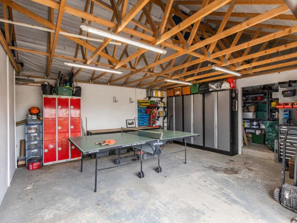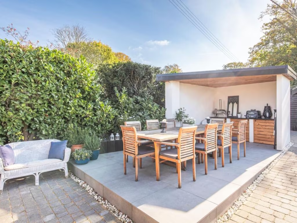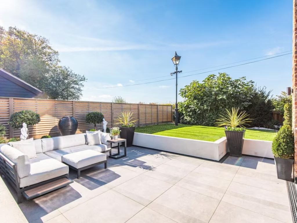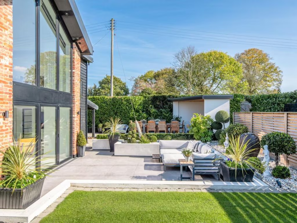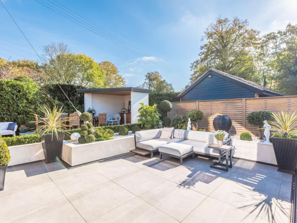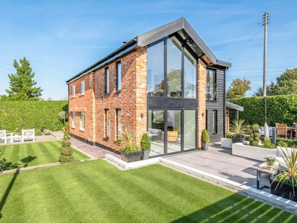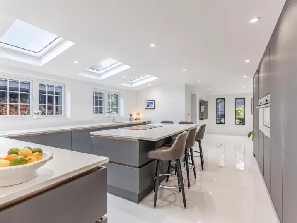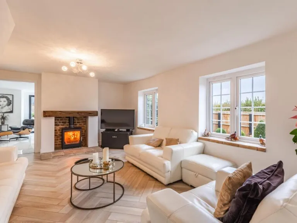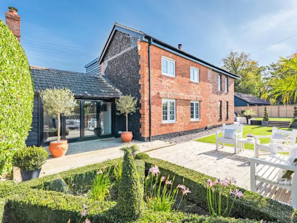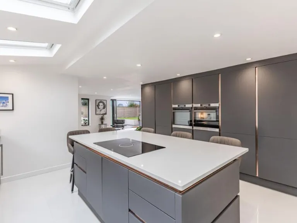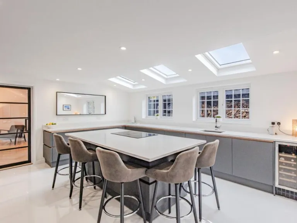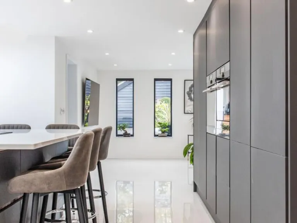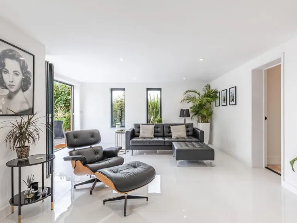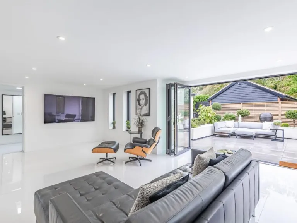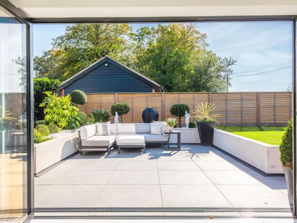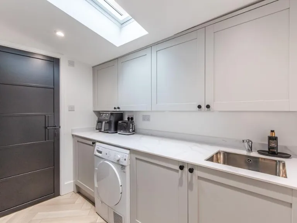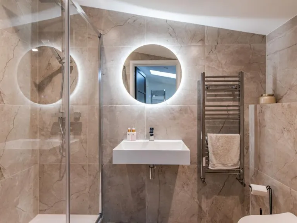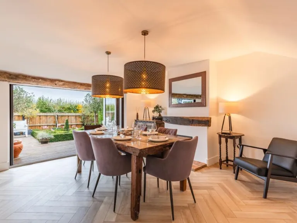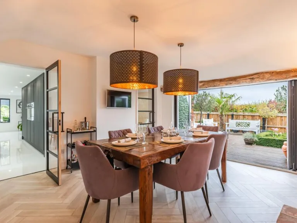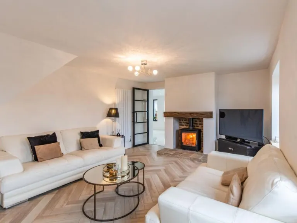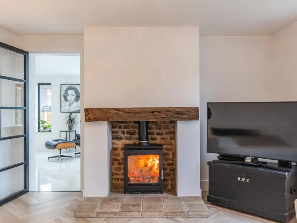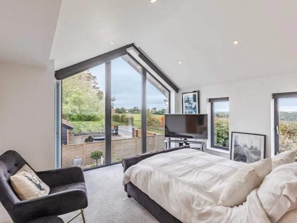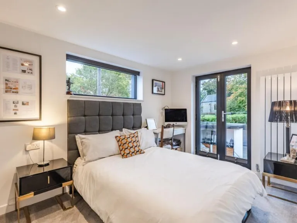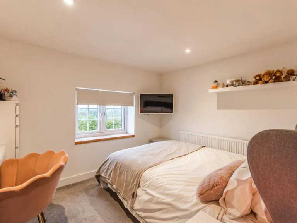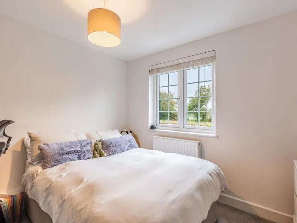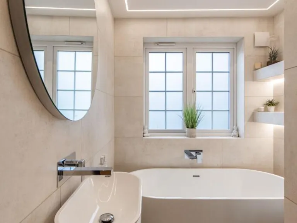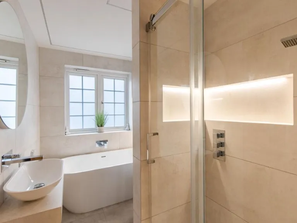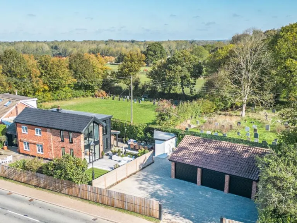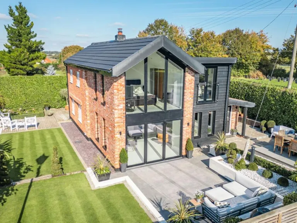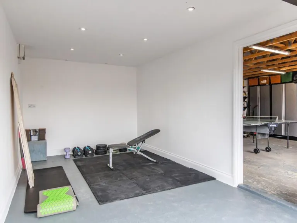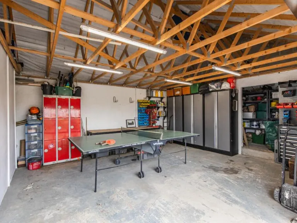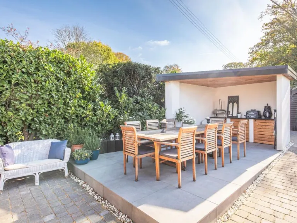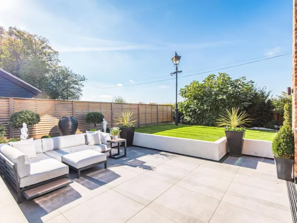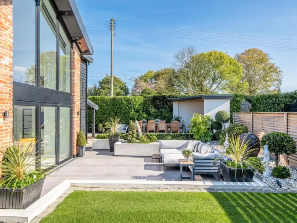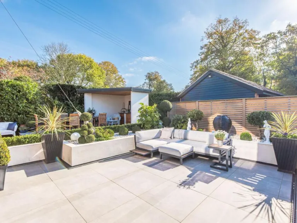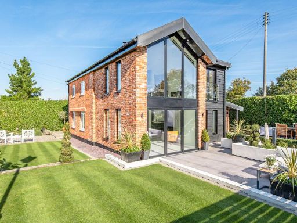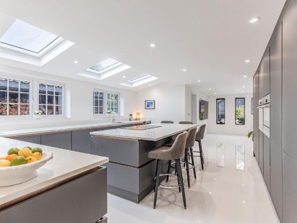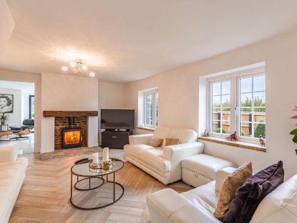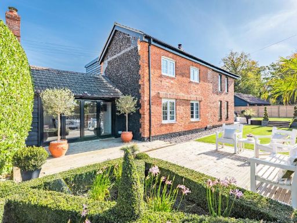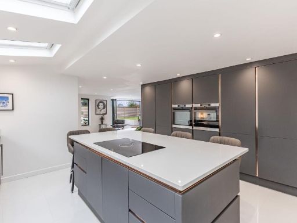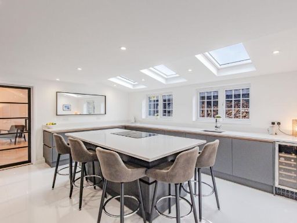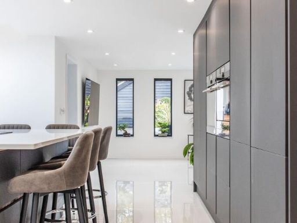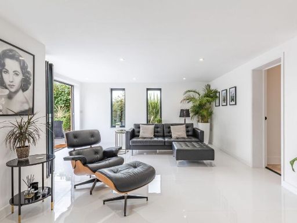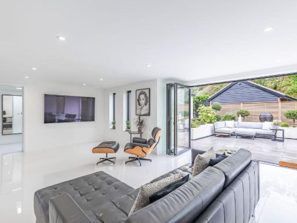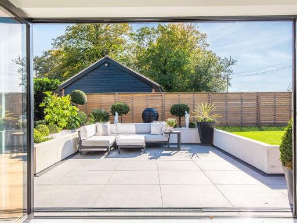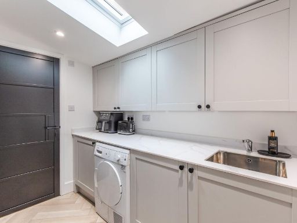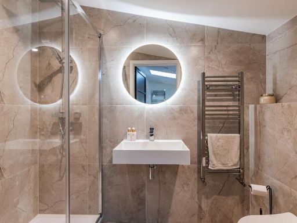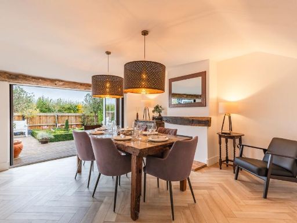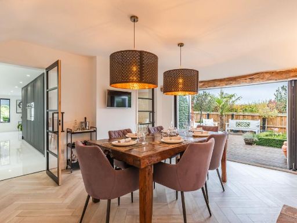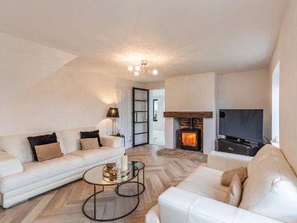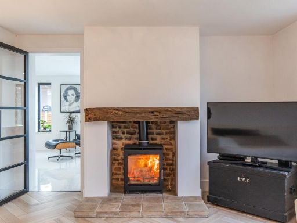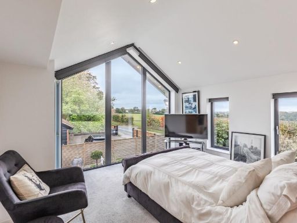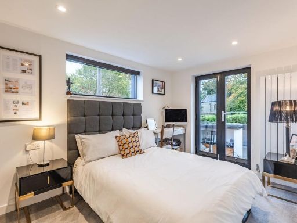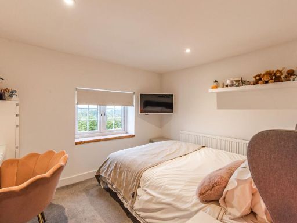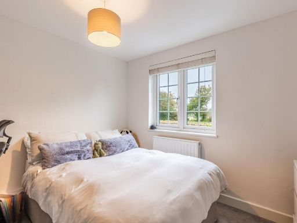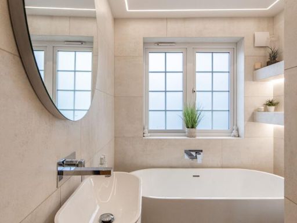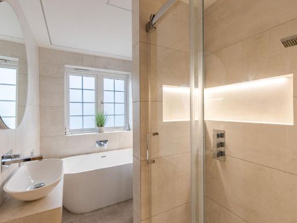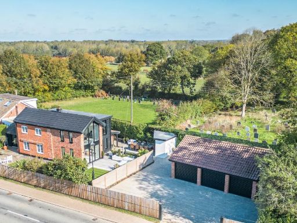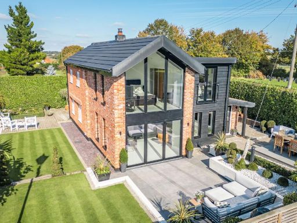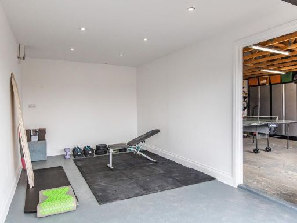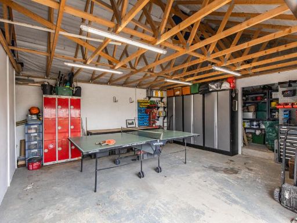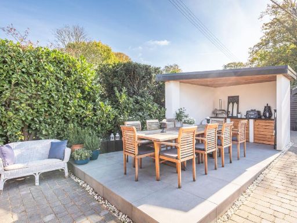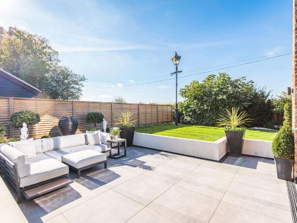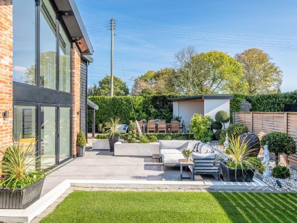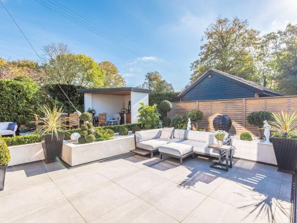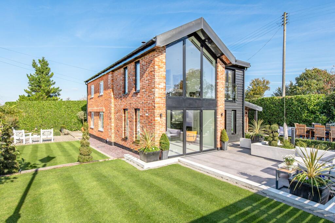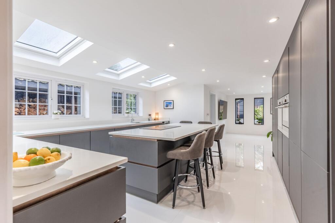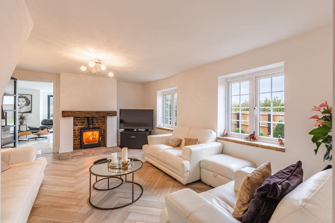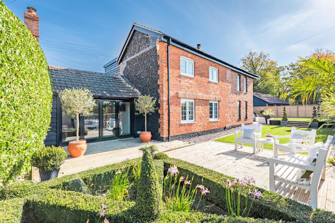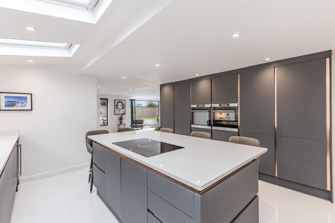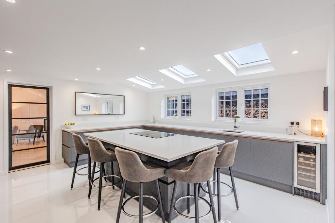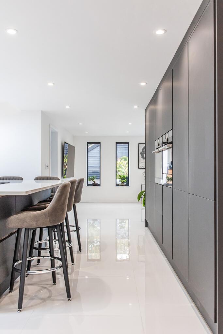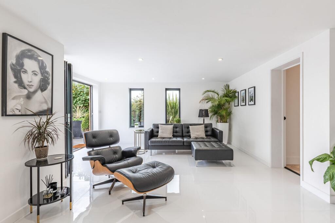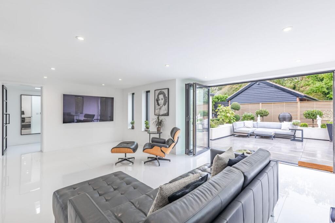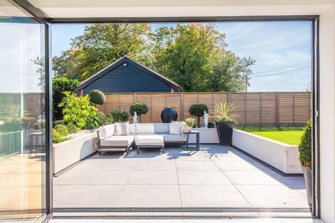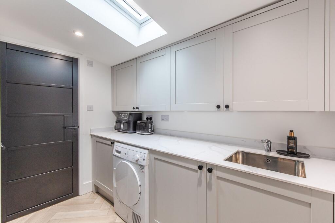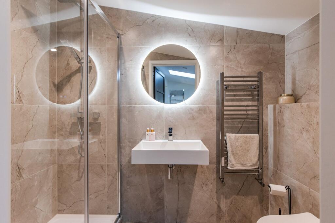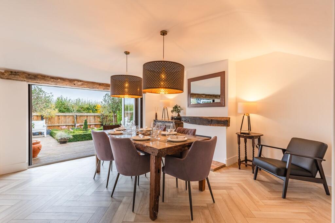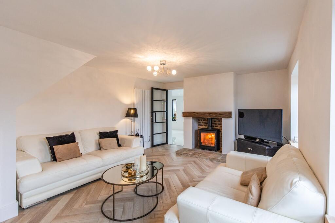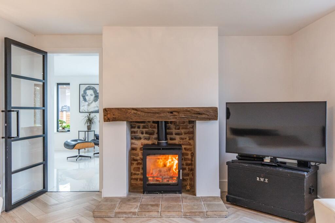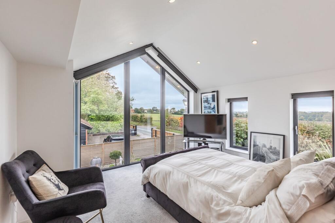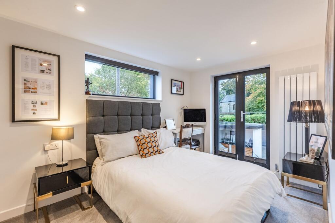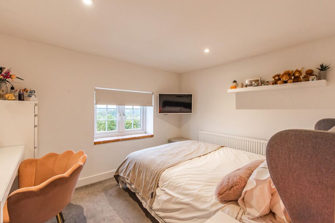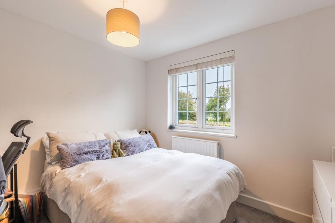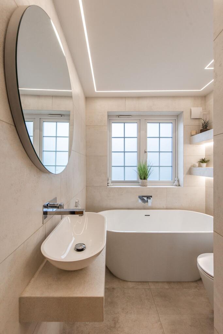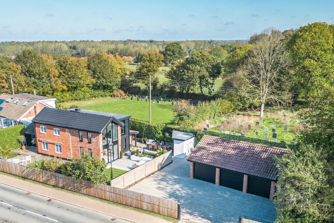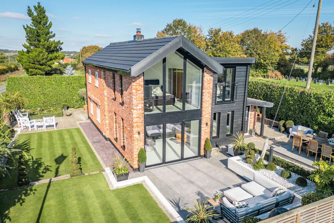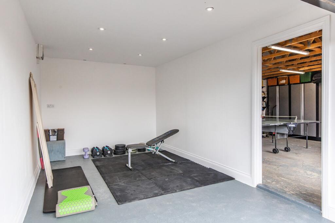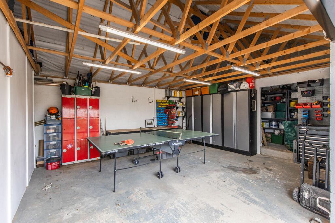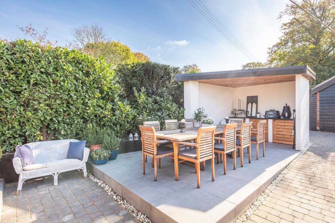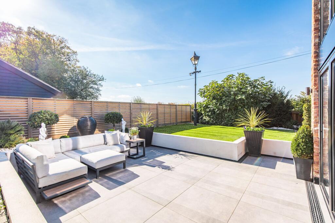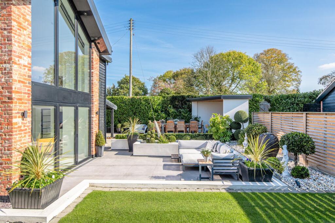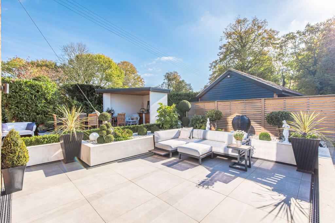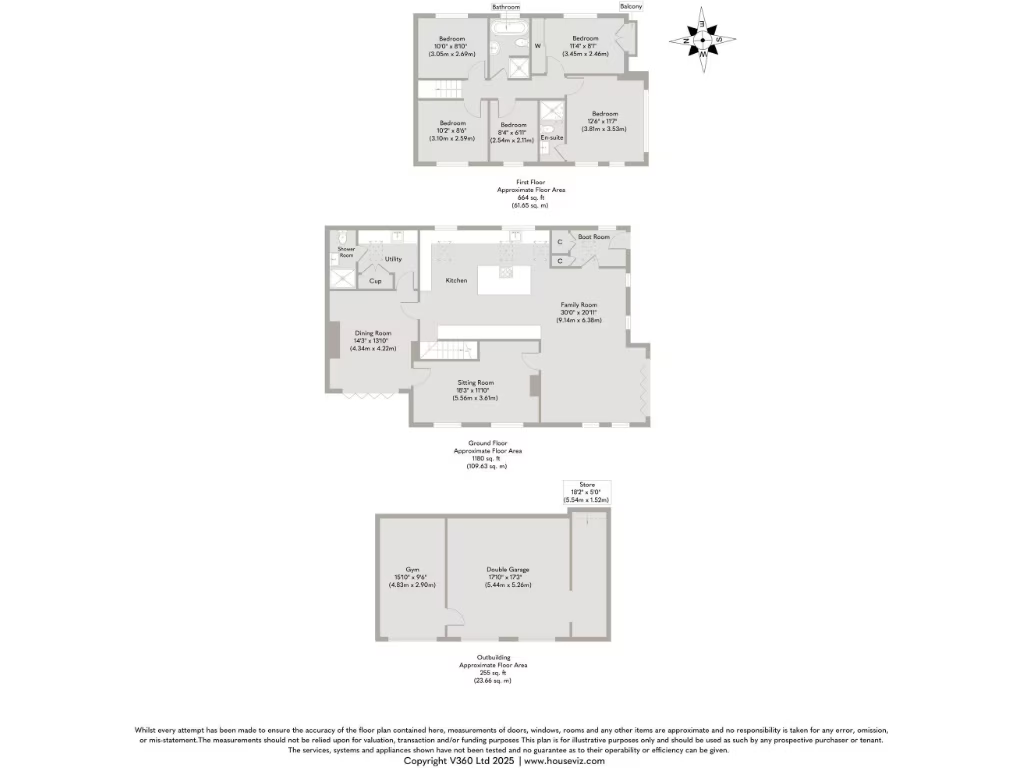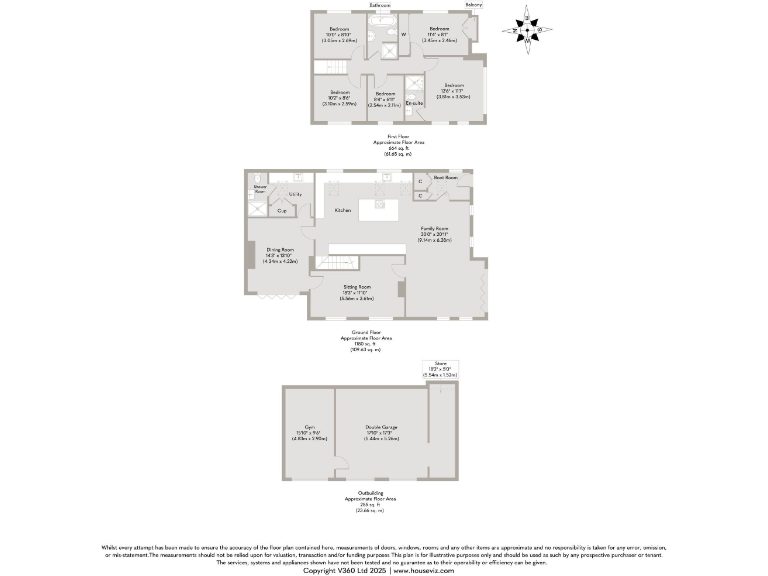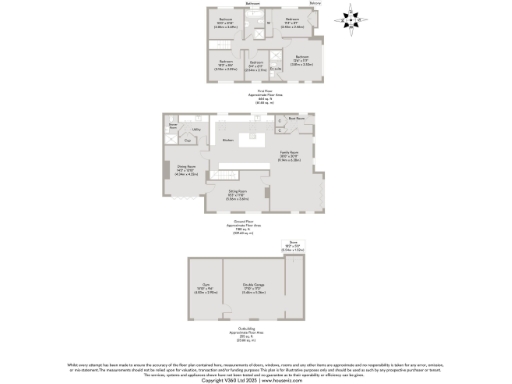Summary - 68 THE HOMESTEAD HACKFORD ROAD WICKLEWOOD WYMONDHAM NR18 9HT
5 bed 3 bath Detached
Stylish family living with strong indoor–outdoor flow and generous parking.
Five-bedroom Victorian cottage tastefully renovated with dramatic glass gable extension
Open-plan kitchen-family room flooded with natural light and integrated appliances
Two reception rooms with log burners offer flexible cosy living areas
Principal bedroom with vaulted ceiling and countryside views, en-suite
Landscaped garden with porcelain patio, deck, bespoke outdoor kitchen
Large driveway and detached triple garage provide substantial parking and storage
Oil-fired central heating and private septic tank require ongoing running/maintenance
Original granite walls assumed uninsulated; double glazing predates 2002
Set in the picturesque Norfolk village of Wicklewood, this recently renovated five-bedroom Victorian cottage combines traditional brick character with a bold contemporary glass gable extension. The open-plan kitchen and family room is the social heart of the home, flooded with light and finished to a high standard, while two cosy reception rooms with wood burners offer flexible living and a warm contrast to the modern addition.
Upstairs the principal bedroom occupies the dramatic gable end with vaulted ceiling and far-reaching countryside views; the bedrooms are well proportioned and the principal and family bathrooms are finished with freestanding baths, walk-in shower and subtle LED lighting for a spa-like feel. Practical family living is catered for with a utility room and a ground-floor shower room.
Outside, the landscaped plot has been designed for al fresco living: porcelain patio, decked seating with integrated lighting, and a bespoke outdoor kitchen make entertaining easy. Generous parking is provided by a large driveway and a detached triple garage. The village location is quiet and affluent, with good local primary provision and easy access to Wymondham and Norwich rail links for wider commuting.
Buyers should note a few practical points: heating is oil-fired to radiators, drainage is to a private septic tank, and the original granite/whin walls are assumed to have no cavity insulation. Double glazing was installed before 2002 and the current EPC rating is C. These factors may influence running costs and future improvement plans, but the property’s recent high-spec refurbishment means many immediate cosmetic and structural updates have already been completed.
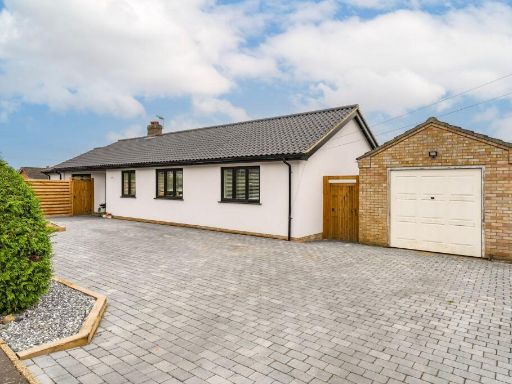 4 bedroom detached bungalow for sale in Hillside Crescent, Wicklewood, NR18 — £435,000 • 4 bed • 2 bath • 1567 ft²
4 bedroom detached bungalow for sale in Hillside Crescent, Wicklewood, NR18 — £435,000 • 4 bed • 2 bath • 1567 ft²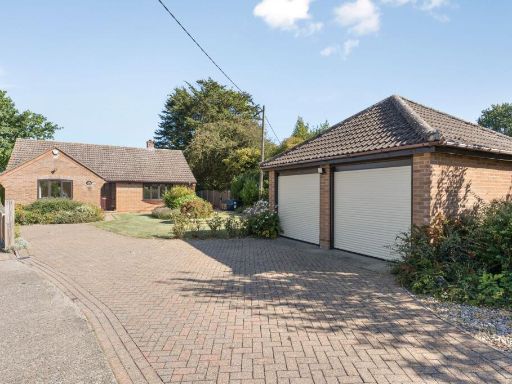 4 bedroom detached bungalow for sale in Wicklewood, NR18 — £500,000 • 4 bed • 2 bath • 1263 ft²
4 bedroom detached bungalow for sale in Wicklewood, NR18 — £500,000 • 4 bed • 2 bath • 1263 ft²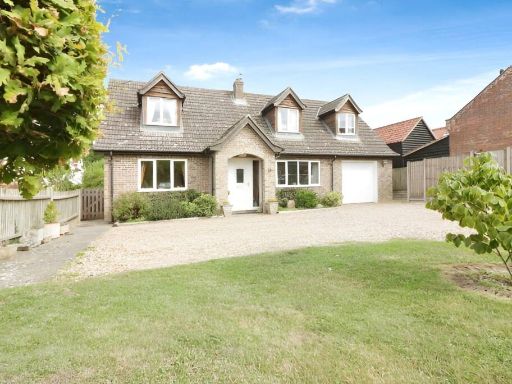 3 bedroom detached house for sale in High Street, Wicklewood, Wymondham, Norfolk, NR18 — £500,000 • 3 bed • 1 bath • 901 ft²
3 bedroom detached house for sale in High Street, Wicklewood, Wymondham, Norfolk, NR18 — £500,000 • 3 bed • 1 bath • 901 ft²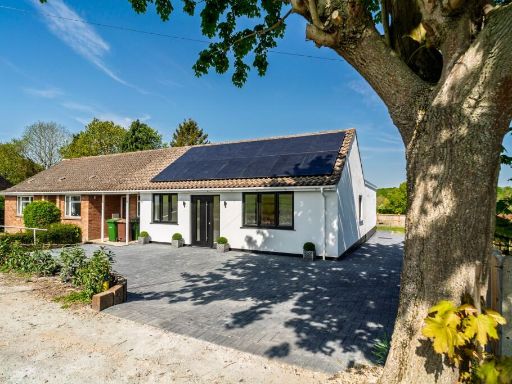 3 bedroom semi-detached bungalow for sale in Chain Free in Wicklewood, NR18 — £395,000 • 3 bed • 2 bath • 1109 ft²
3 bedroom semi-detached bungalow for sale in Chain Free in Wicklewood, NR18 — £395,000 • 3 bed • 2 bath • 1109 ft²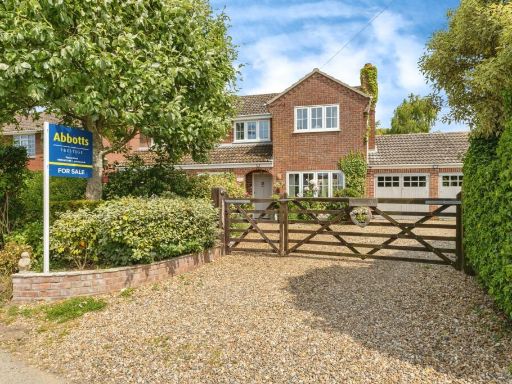 5 bedroom detached house for sale in Milestone Lane, Wicklewood, Wymondham, Norfolk, NR18 — £750,000 • 5 bed • 3 bath • 2054 ft²
5 bedroom detached house for sale in Milestone Lane, Wicklewood, Wymondham, Norfolk, NR18 — £750,000 • 5 bed • 3 bath • 2054 ft²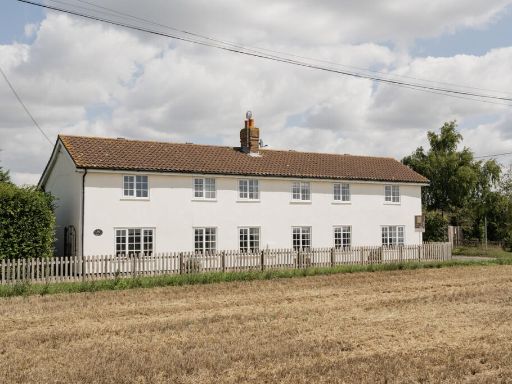 4 bedroom detached house for sale in High Oak Road, Wicklewood, NR18 — £550,000 • 4 bed • 2 bath • 2300 ft²
4 bedroom detached house for sale in High Oak Road, Wicklewood, NR18 — £550,000 • 4 bed • 2 bath • 2300 ft²