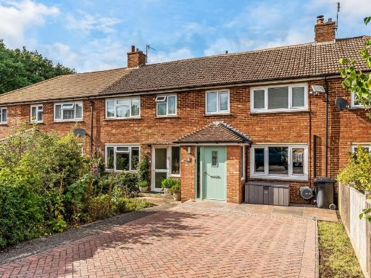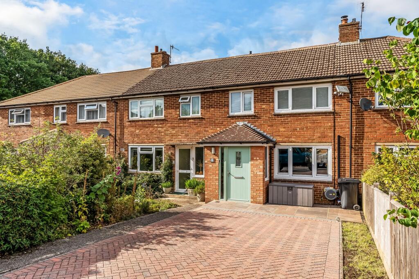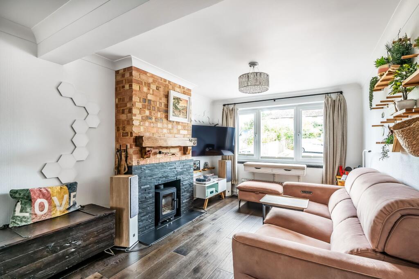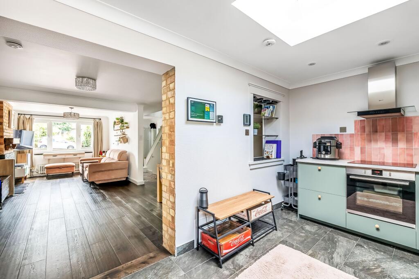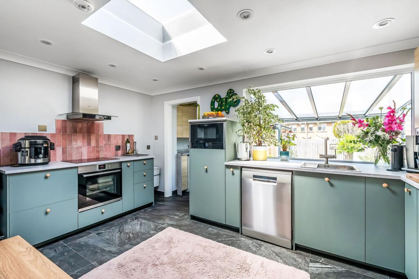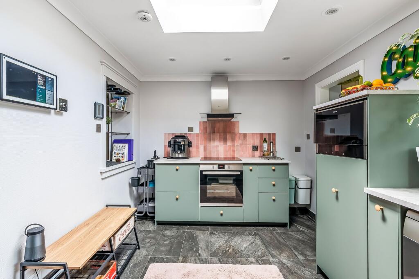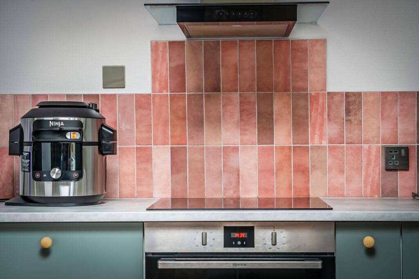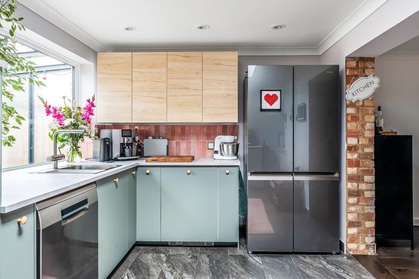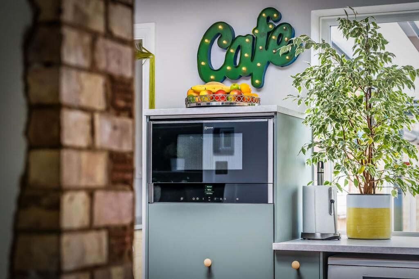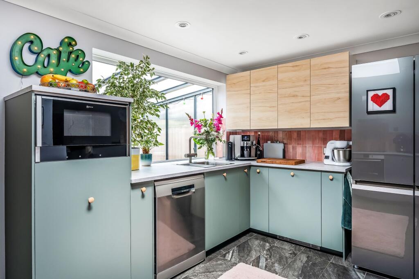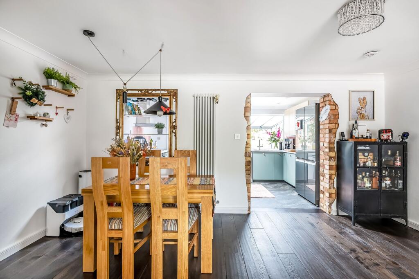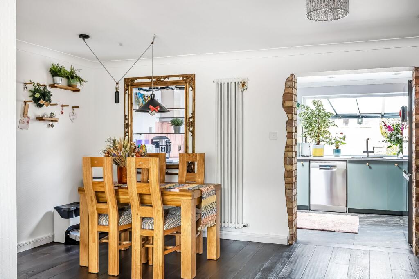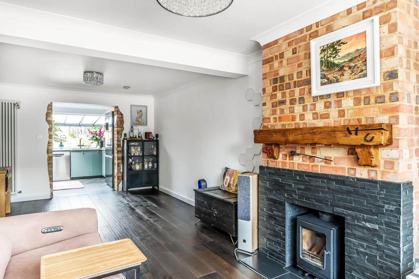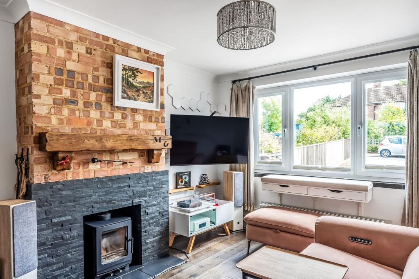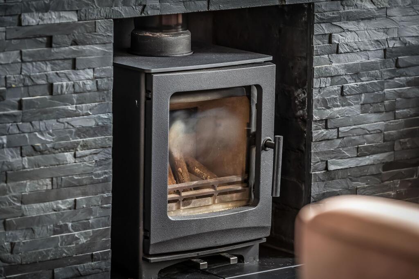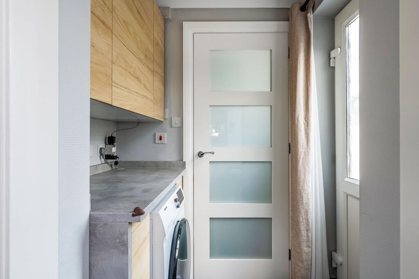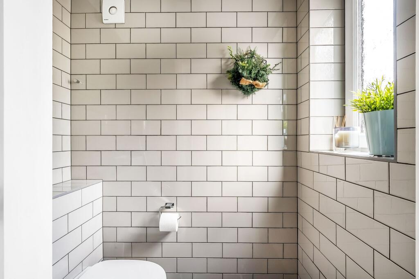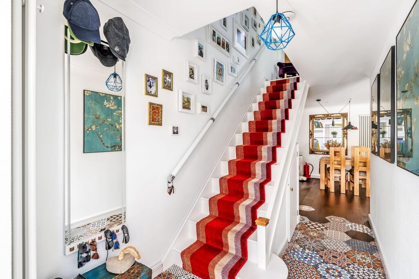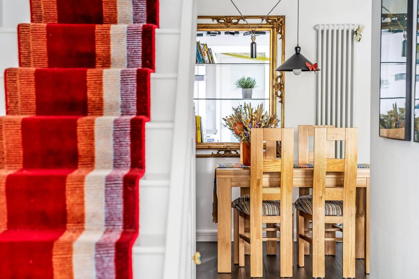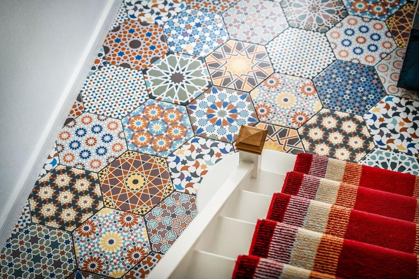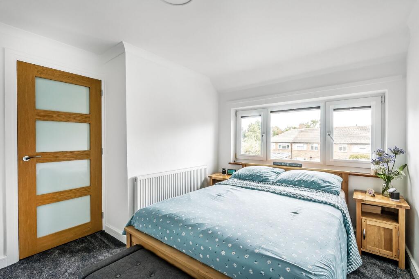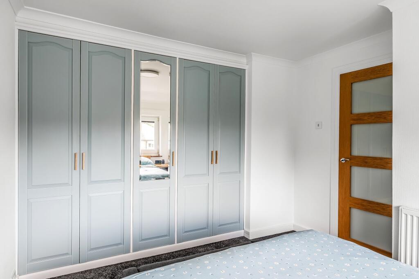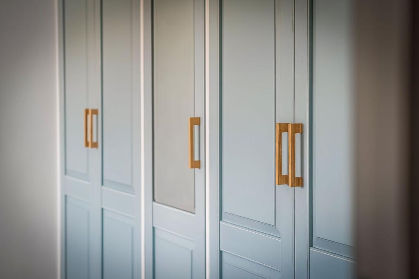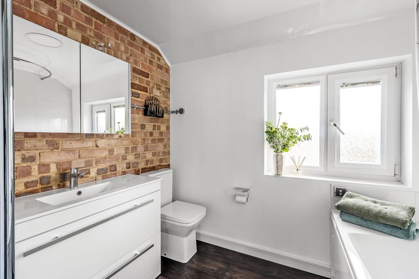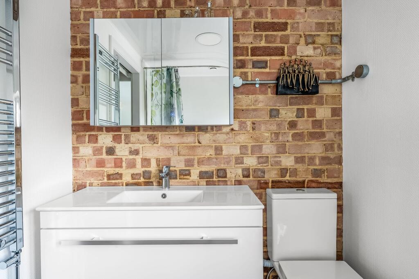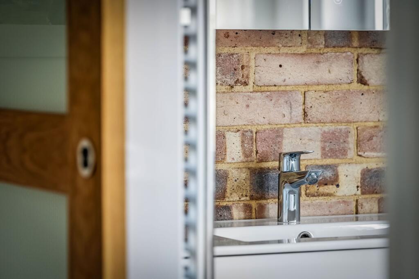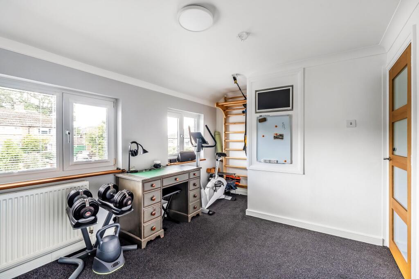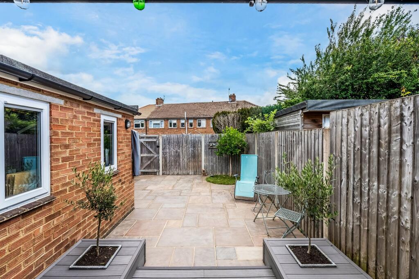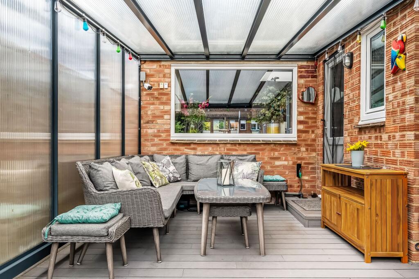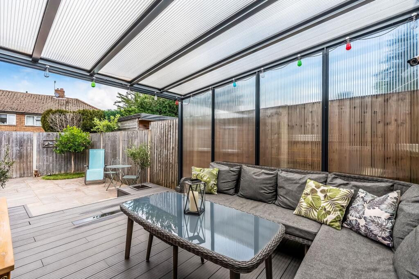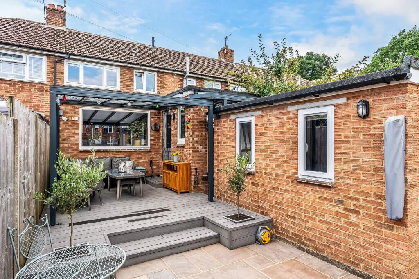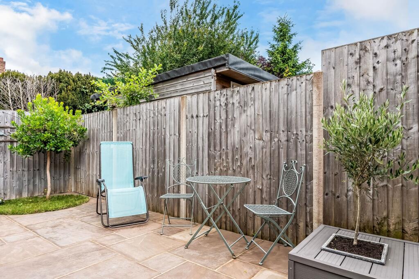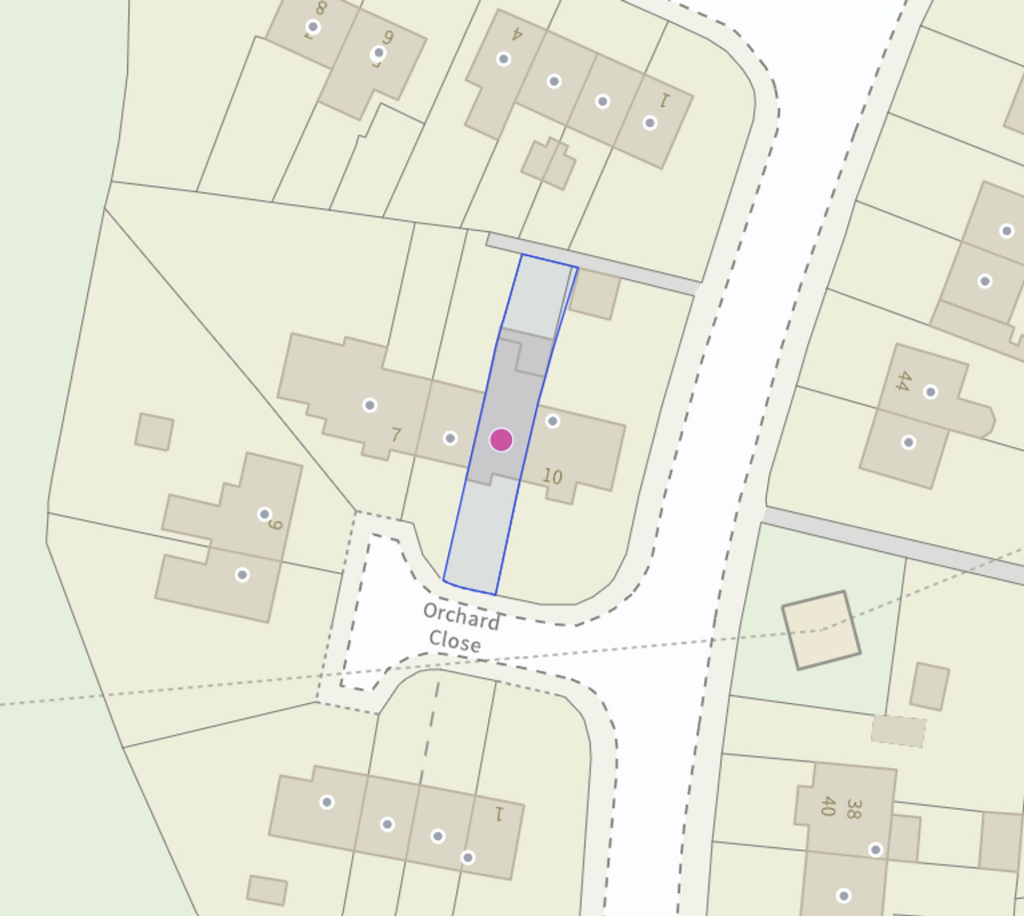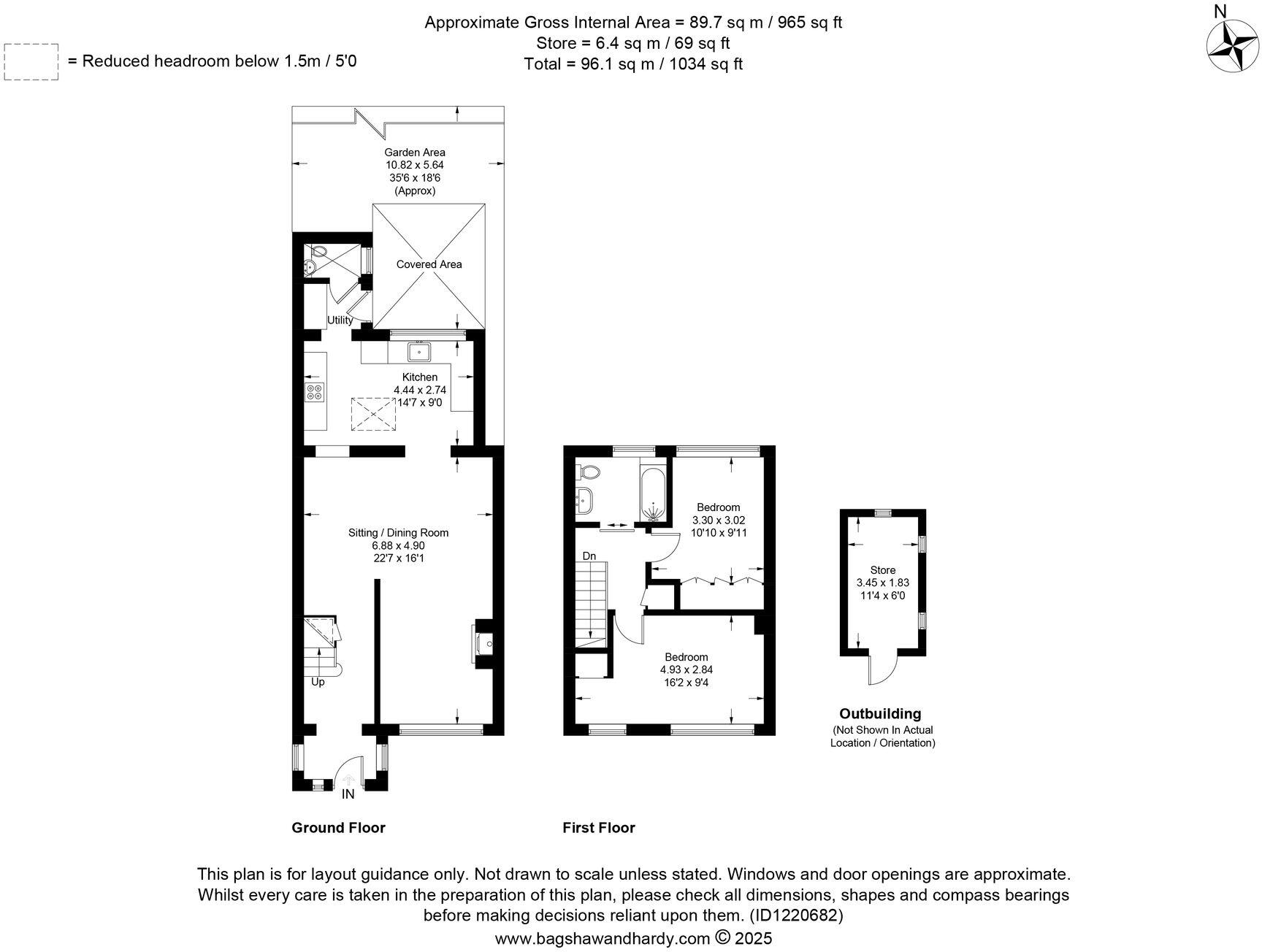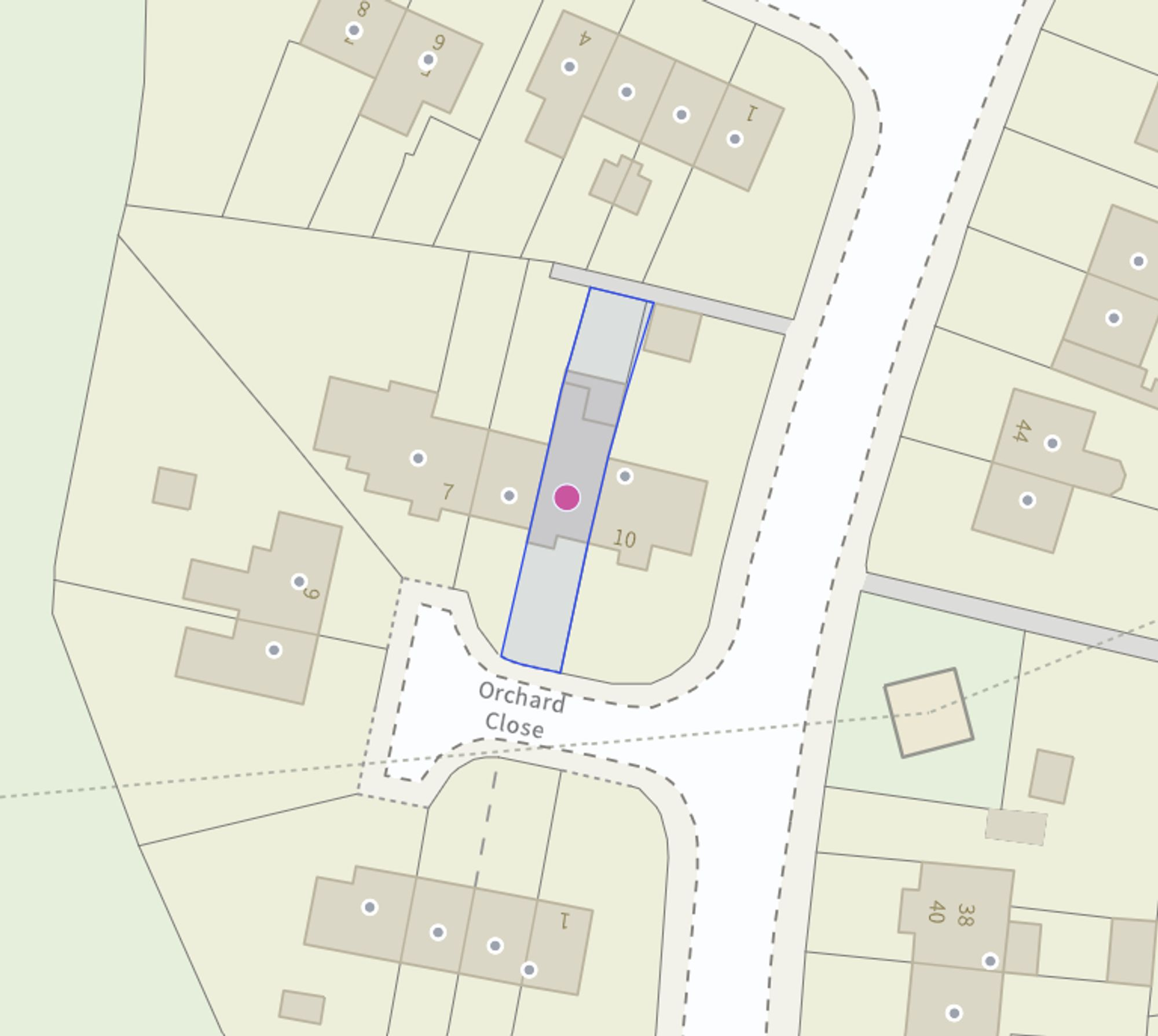Summary - 9 ORCHARD CLOSE TUNBRIDGE WELLS TN2 3TH
2 bed 2 bath Terraced
Extended and newly refurbished two-bedroom mid-terrace
Open-plan sitting/dining with engineered oak flooring and log burner
Bright modern kitchen with Neff appliances and roof lantern
Downstairs wet room with underfloor heating; upstairs bathroom modern
Private rear garden, decking, sandstone patio and powered shed/workshop
Front driveway with power and water tap; off-street parking
Small plot size; modest garden space compared with larger plots
Area has above-average crime and is classified as hampered aspiration
This extended and newly refurbished two-bedroom mid-terrace offers a bright, low-maintenance home close to High Brooms station — ideal for a first-time buyer or commuter couple. The open-plan sitting and dining room with engineered oak floors and a multi-fuel log burner creates a welcoming living space, while the modern kitchen with Neff appliances, large picture window and roof lantern floods the heart of the home with natural light.
Practical touches include a downstairs cloakroom/wet room with underfloor heating, an upstairs bathroom with a large vanity unit, and built-in shaker cupboards in one bedroom. Outside, a private rear garden features sandstone patio, composite decking and a brick-built shed/workshop with power and lighting. The front driveway provides convenient off-street parking and includes an external power and water tap.
This property is freehold, around 965 sq ft and was constructed in the 1950s–60s. It has double glazing installed before 2002 and cavity walls assumed without added insulation, which may influence future energy-efficiency improvements. Council Tax Band C keeps running costs reasonable.
Notable local considerations: the immediate neighbourhood is classified as hampered aspiration with above-average crime statistics and wider area deprivation indicators. While the house has been comprehensively updated internally, buyers should be aware of the modest plot size and potential for further energy-efficiency upgrades (wall insulation, modern glazing) if desired. Overall, the home presents a move-in-ready option with commuter convenience and sensible scope for personalisation.
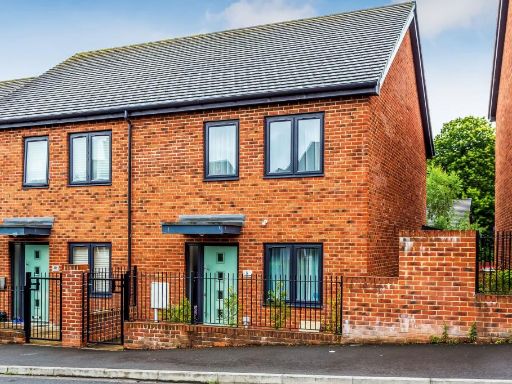 3 bedroom end of terrace house for sale in Warren Walk, Tunbridge Wells, TN2 — £450,000 • 3 bed • 2 bath • 1134 ft²
3 bedroom end of terrace house for sale in Warren Walk, Tunbridge Wells, TN2 — £450,000 • 3 bed • 2 bath • 1134 ft²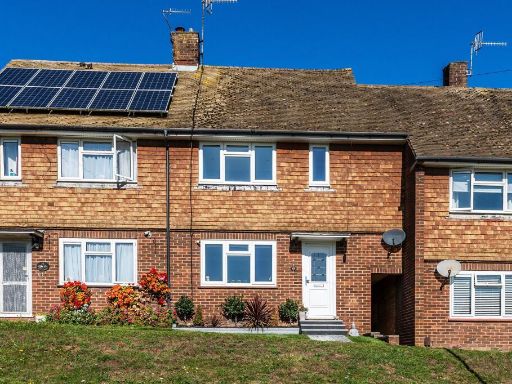 2 bedroom terraced house for sale in Brokes Way, Tunbridge Wells, TN4 — £350,000 • 2 bed • 1 bath • 731 ft²
2 bedroom terraced house for sale in Brokes Way, Tunbridge Wells, TN4 — £350,000 • 2 bed • 1 bath • 731 ft²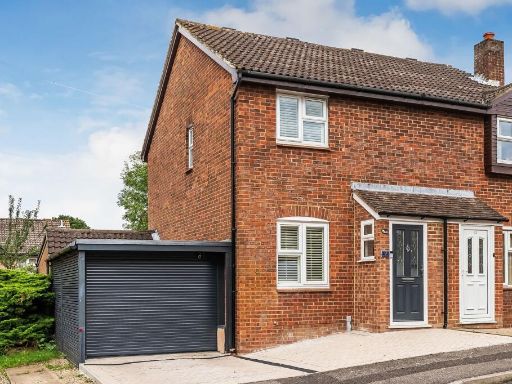 2 bedroom semi-detached house for sale in Hawthorn Walk, Tunbridge Wells, TN2 — £400,000 • 2 bed • 1 bath • 632 ft²
2 bedroom semi-detached house for sale in Hawthorn Walk, Tunbridge Wells, TN2 — £400,000 • 2 bed • 1 bath • 632 ft²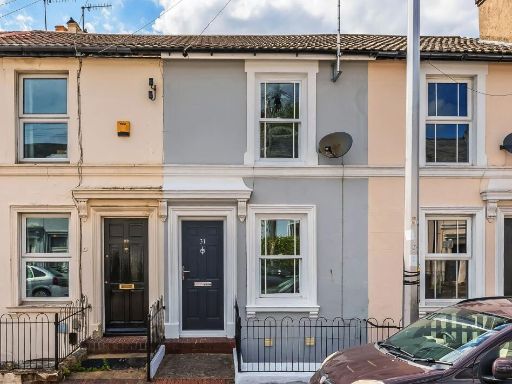 3 bedroom terraced house for sale in Norman Road, Tunbridge Wells, TN1 — £425,000 • 3 bed • 1 bath • 860 ft²
3 bedroom terraced house for sale in Norman Road, Tunbridge Wells, TN1 — £425,000 • 3 bed • 1 bath • 860 ft²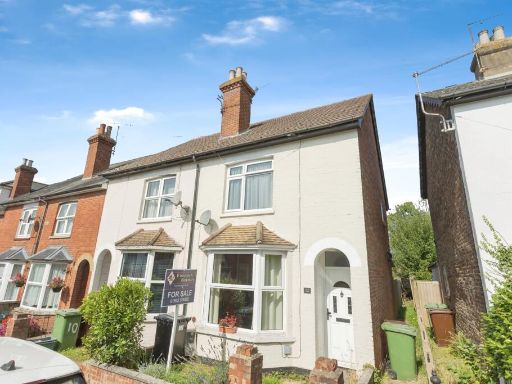 3 bedroom terraced house for sale in Colebrook Road, Tunbridge Wells, Kent, TN4 — £400,000 • 3 bed • 1 bath • 952 ft²
3 bedroom terraced house for sale in Colebrook Road, Tunbridge Wells, Kent, TN4 — £400,000 • 3 bed • 1 bath • 952 ft²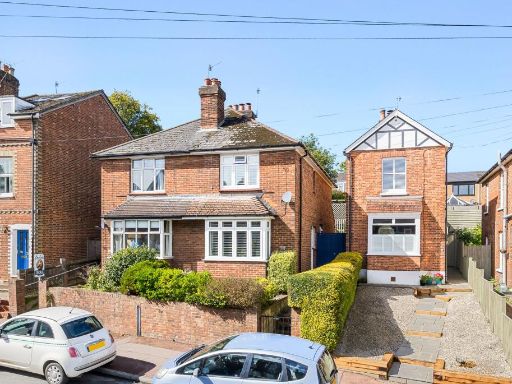 2 bedroom semi-detached house for sale in Silverdale Road, Tunbridge Wells, TN4 — £425,000 • 2 bed • 1 bath • 785 ft²
2 bedroom semi-detached house for sale in Silverdale Road, Tunbridge Wells, TN4 — £425,000 • 2 bed • 1 bath • 785 ft²































































