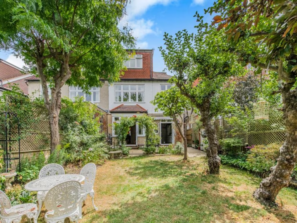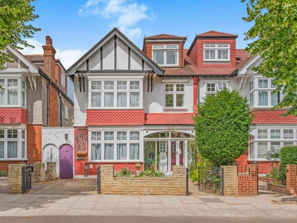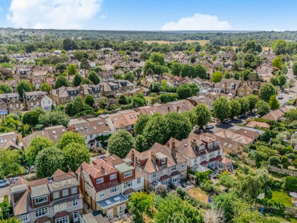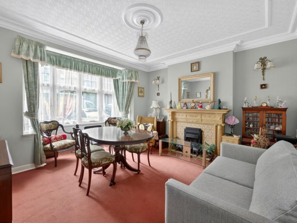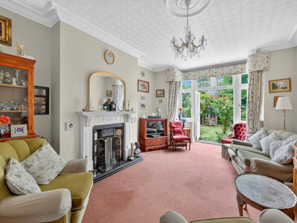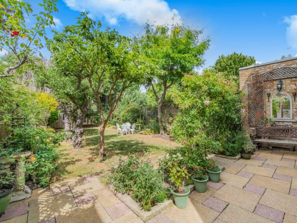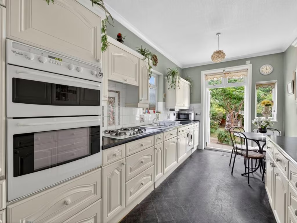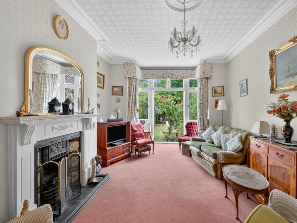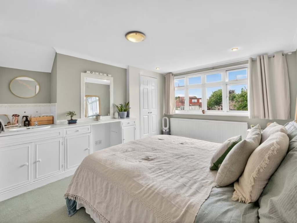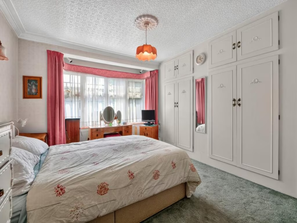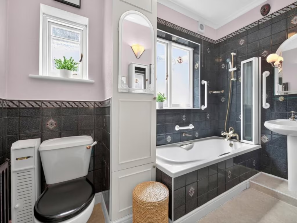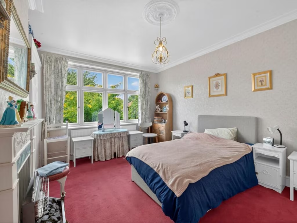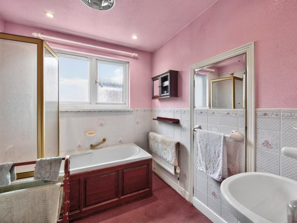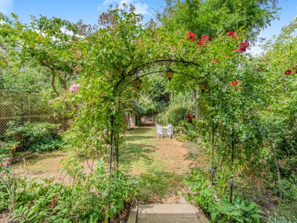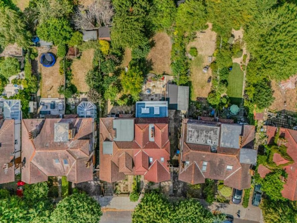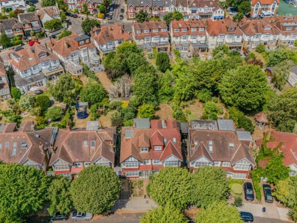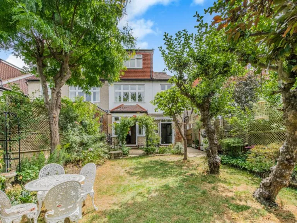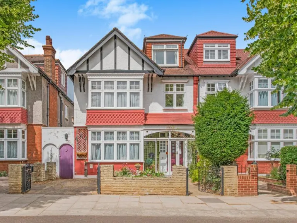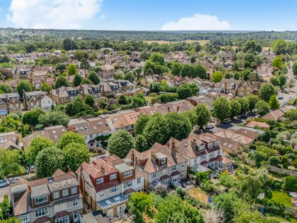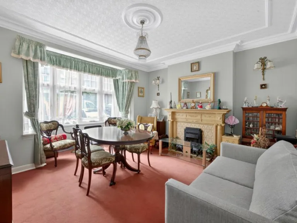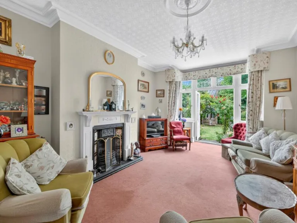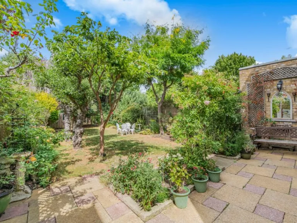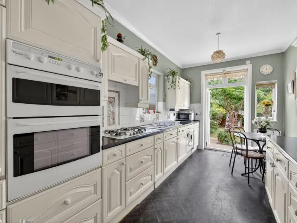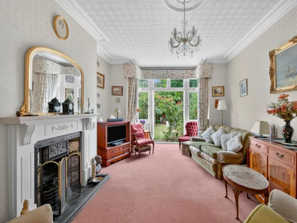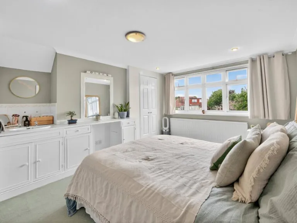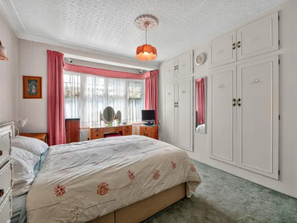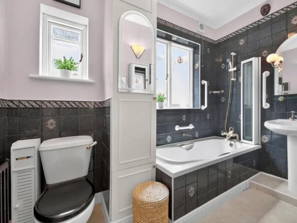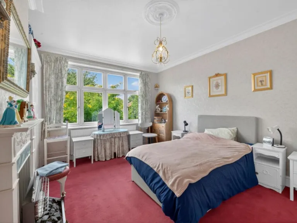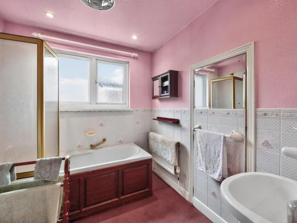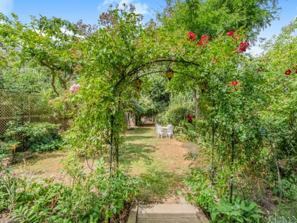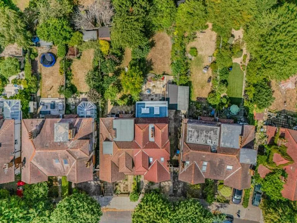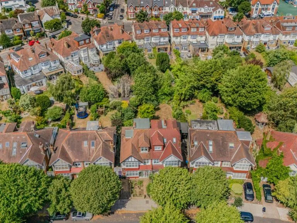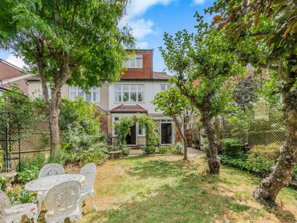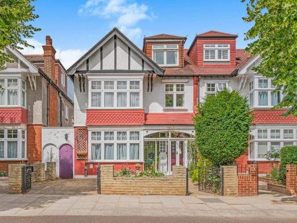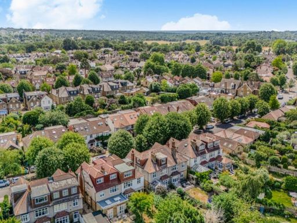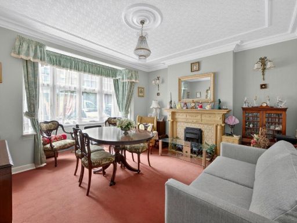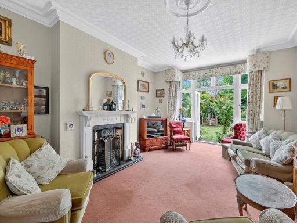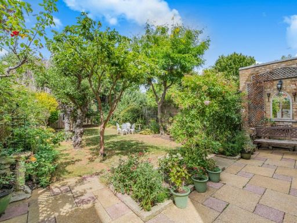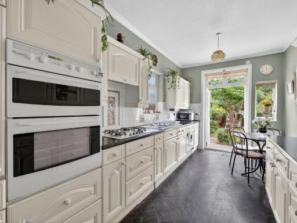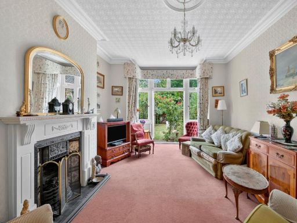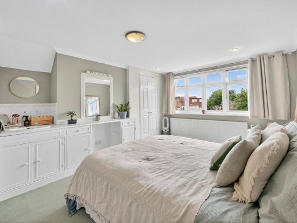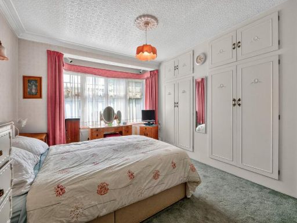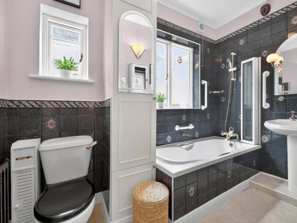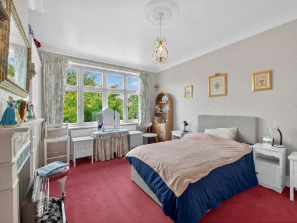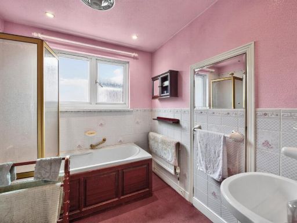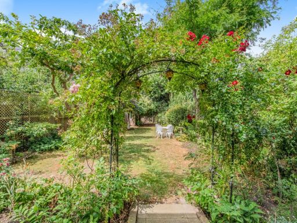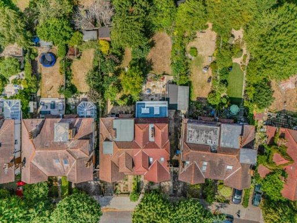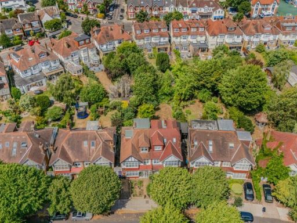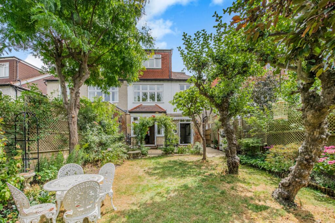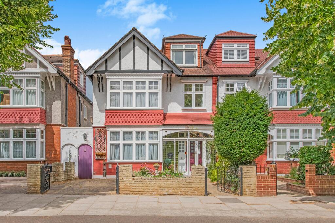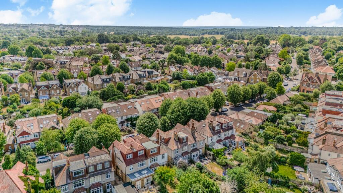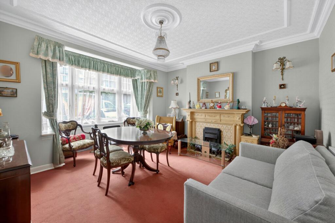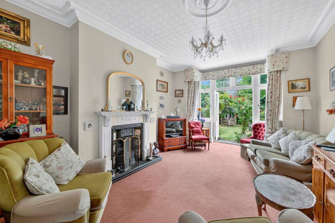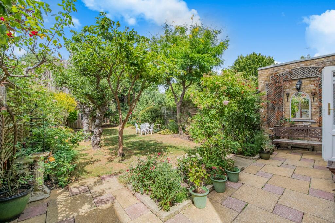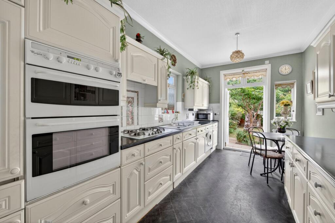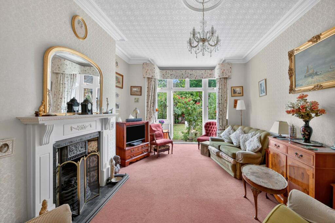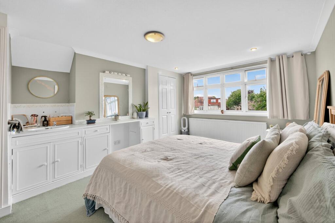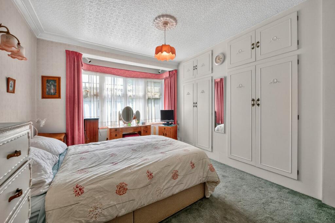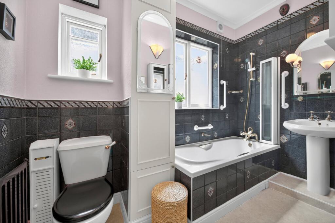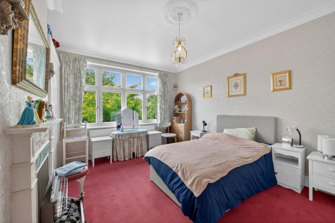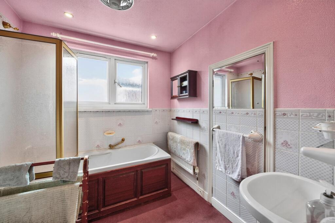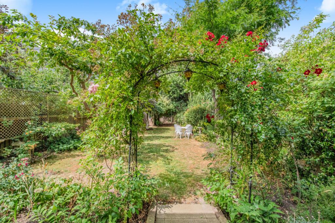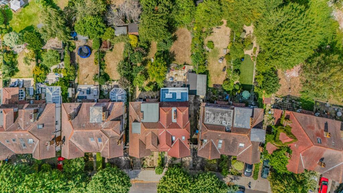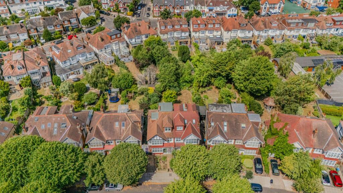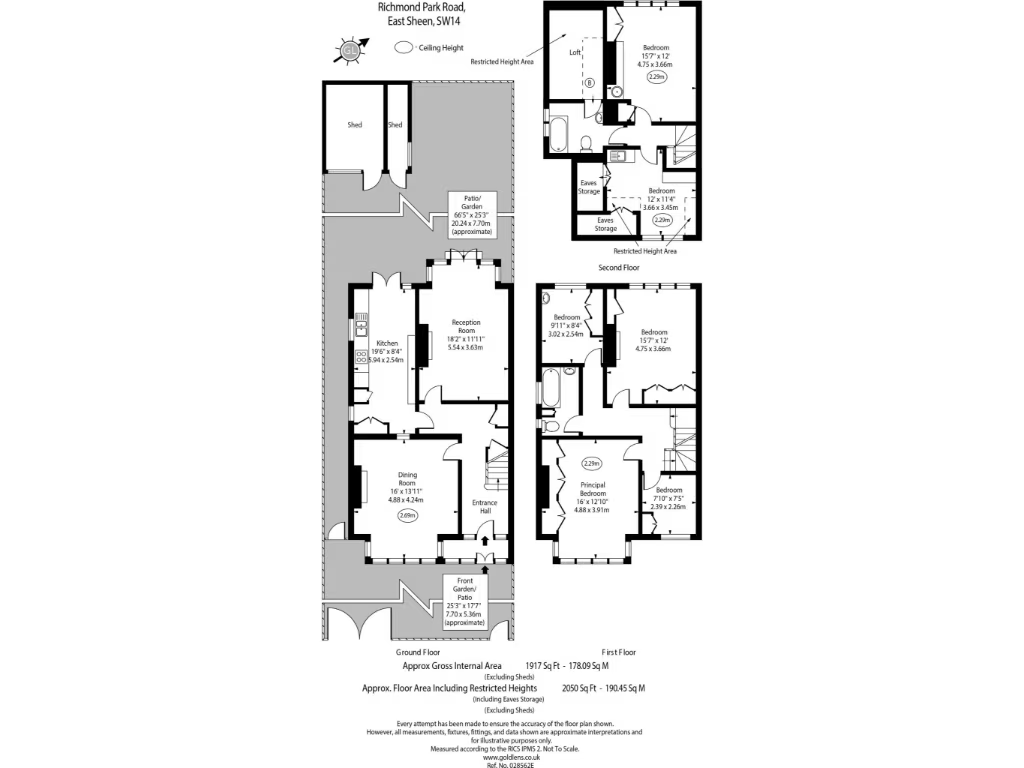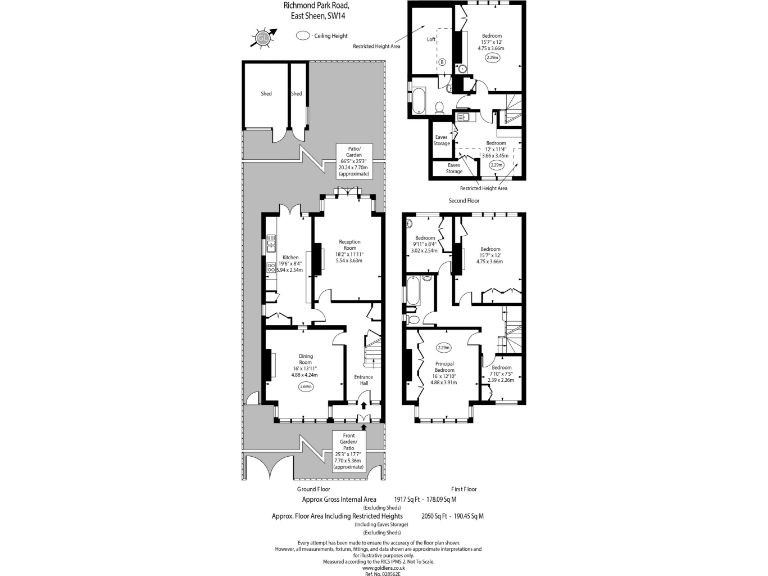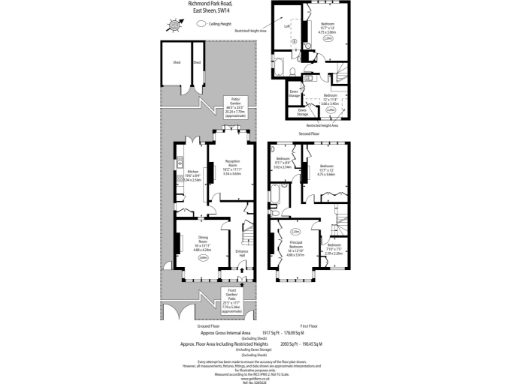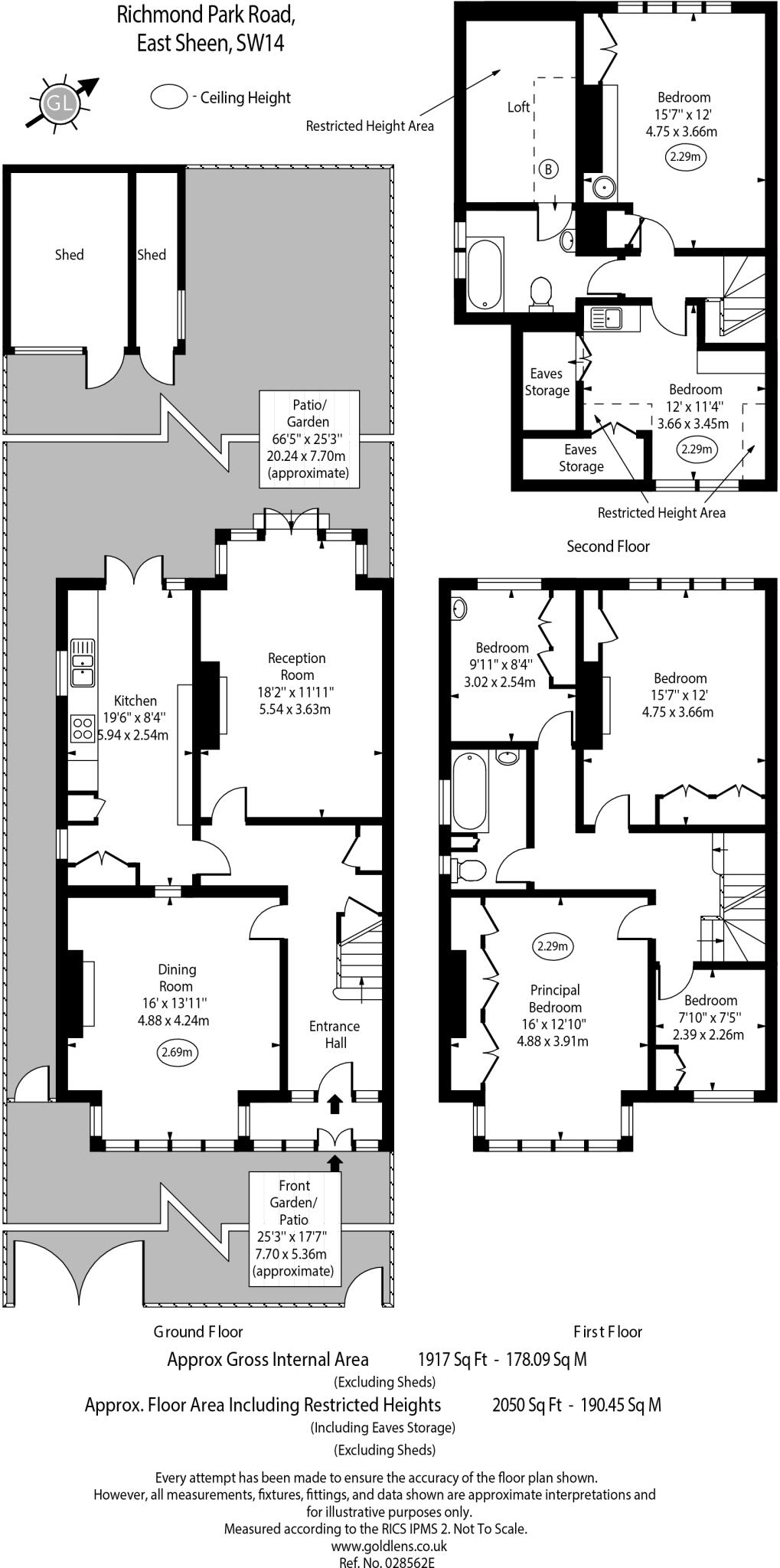Summary - Richmond Park Road, East Sheen, SW14 SW14 8LA
6 bed 2 bath Semi-Detached
Spacious garden, parking and strong scope to extend for growing families.
Circa 2,050 sq ft over three floors, ample family space
Set on one of East Sheen’s most desirable Parkside streets, this substantial semi-detached family house offers flexible accommodation across three floors and a long, mature west-facing garden. Circa 2,050 sq ft, the property delivers five/six bedrooms, two bathrooms and two reception rooms — a comfortable layout for growing families that value space and proximity to Richmond Park.
Period character and light-filled rooms are genuine selling points here: high ceilings, bay windows and original detailing create warmth and curb appeal. Practical features include private off-street parking, double glazing (installed post-2002) and gas central heating. The generous 66ft rear garden with side access is rare for the area and provides scope for outdoor living, landscaping or a rear extension (subject to planning).
There is clear potential to modernise and enlarge the house (STPP), including further loft work or rear/side extensions to create additional bathrooms or open-plan living. Buyers should note there are currently only two bathrooms for five/six bedrooms, and the property’s solid brick walls are assumed uninsulated — upgrading thermal performance and services may be required to meet modern efficiency expectations. Council tax is described as quite expensive, and any extension will need the usual planning approvals.
Overall, this freehold home suits a family seeking long-term Parkside living: ready to move into with cosmetic updating, or to be reworked into a larger, contemporary family residence with planning permission.
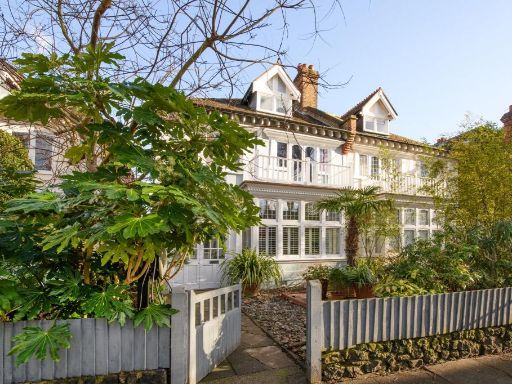 5 bedroom semi-detached house for sale in East Sheen Avenue,
East Sheen, SW14 — £2,350,000 • 5 bed • 3 bath • 3048 ft²
5 bedroom semi-detached house for sale in East Sheen Avenue,
East Sheen, SW14 — £2,350,000 • 5 bed • 3 bath • 3048 ft²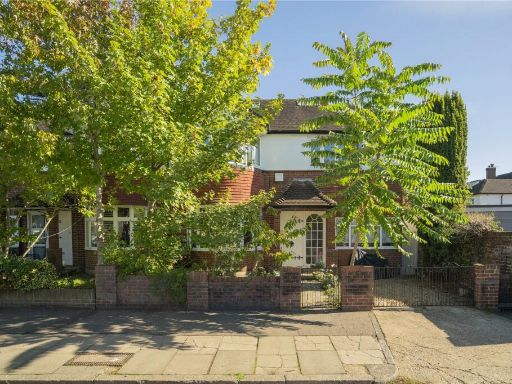 5 bedroom semi-detached house for sale in West Temple Sheen, London, SW14 — £2,200,000 • 5 bed • 2 bath • 2190 ft²
5 bedroom semi-detached house for sale in West Temple Sheen, London, SW14 — £2,200,000 • 5 bed • 2 bath • 2190 ft²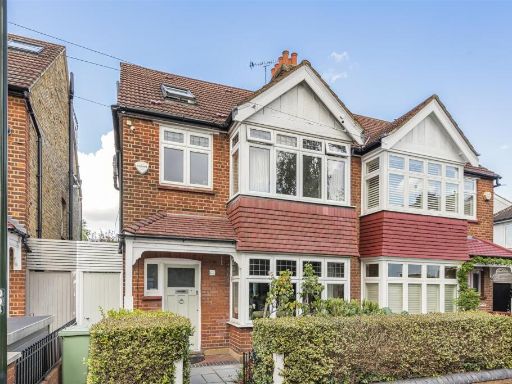 5 bedroom semi-detached house for sale in The Byeway, East Sheen, SW14 — £1,250,000 • 5 bed • 2 bath • 1522 ft²
5 bedroom semi-detached house for sale in The Byeway, East Sheen, SW14 — £1,250,000 • 5 bed • 2 bath • 1522 ft²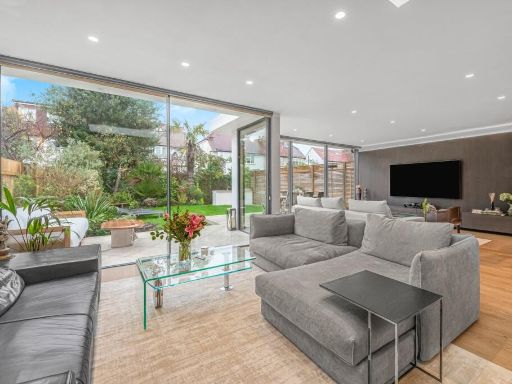 5 bedroom semi-detached house for sale in Shottfield Avenue,
East Sheen, SW14 — £2,950,000 • 5 bed • 4 bath • 2118 ft²
5 bedroom semi-detached house for sale in Shottfield Avenue,
East Sheen, SW14 — £2,950,000 • 5 bed • 4 bath • 2118 ft²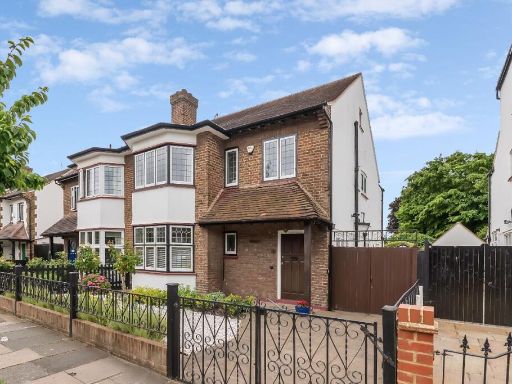 4 bedroom semi-detached house for sale in Parkfield Avenue, SW14 , SW14 — £1,500,000 • 4 bed • 2 bath • 1522 ft²
4 bedroom semi-detached house for sale in Parkfield Avenue, SW14 , SW14 — £1,500,000 • 4 bed • 2 bath • 1522 ft²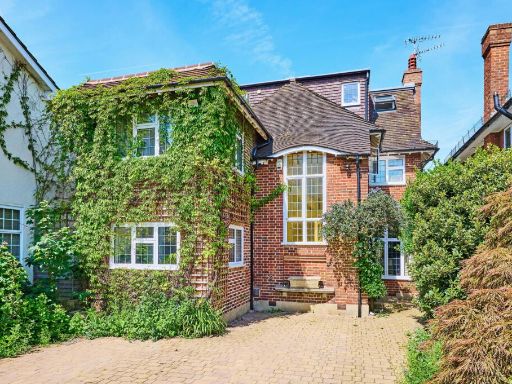 5 bedroom detached house for sale in Stonehill Close, London, SW14 8RP, SW14 — £1,950,000 • 5 bed • 2 bath • 2123 ft²
5 bedroom detached house for sale in Stonehill Close, London, SW14 8RP, SW14 — £1,950,000 • 5 bed • 2 bath • 2123 ft²