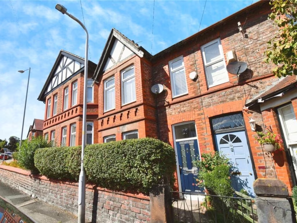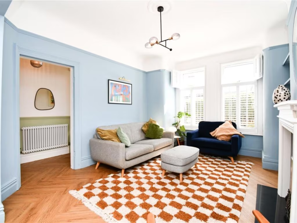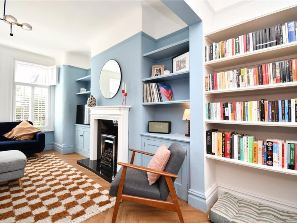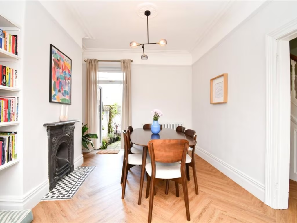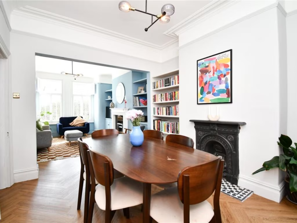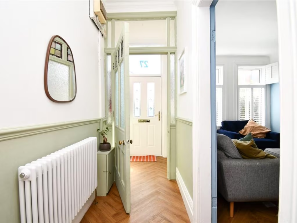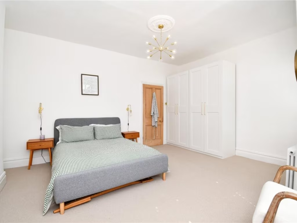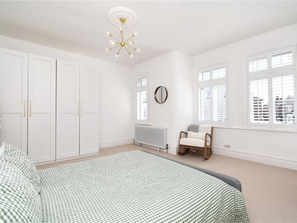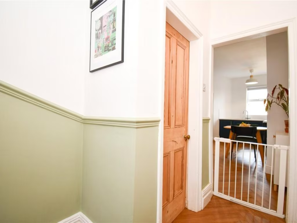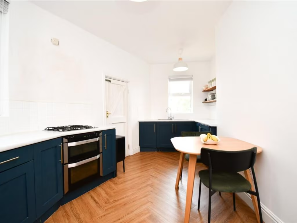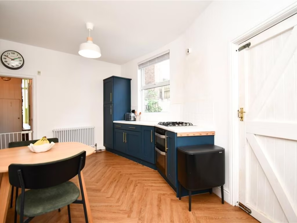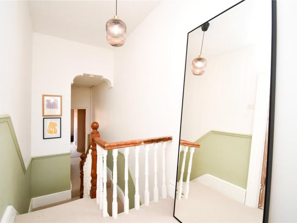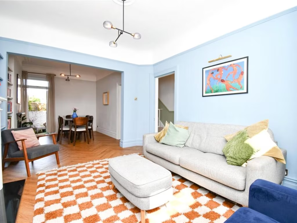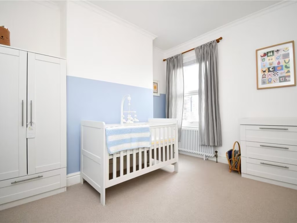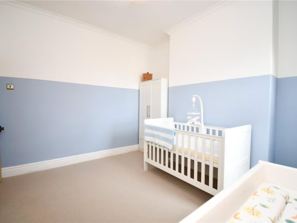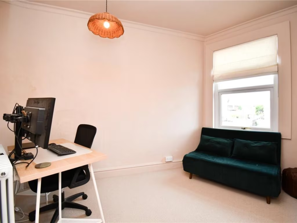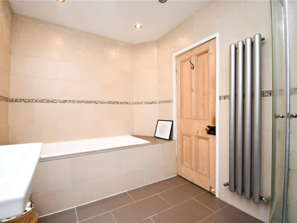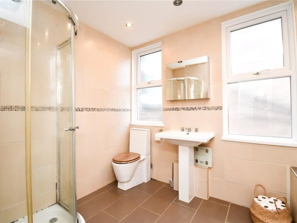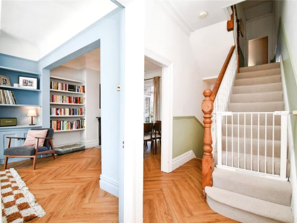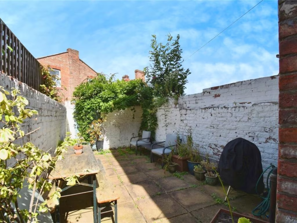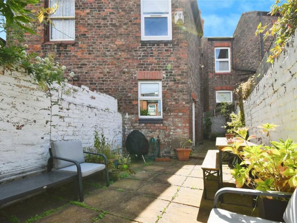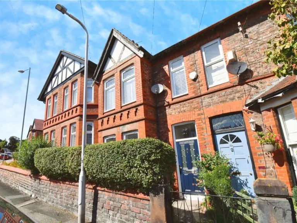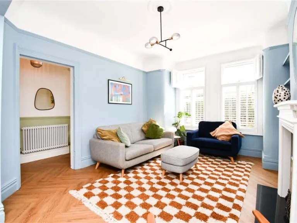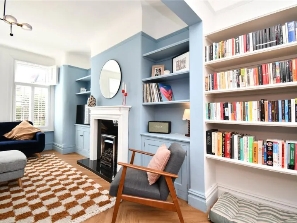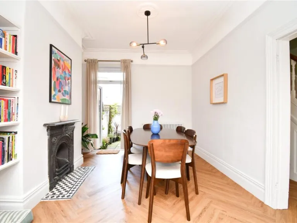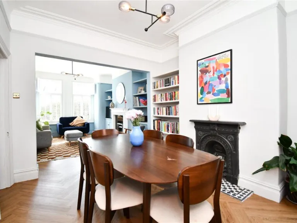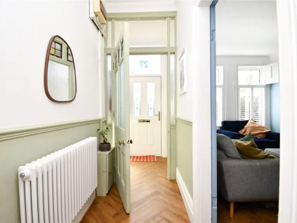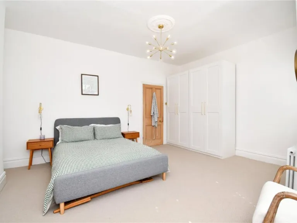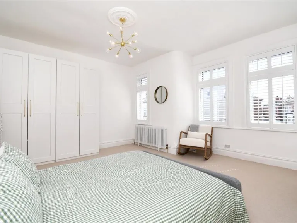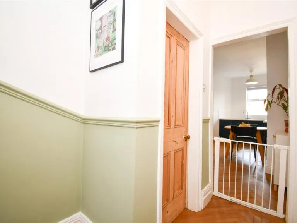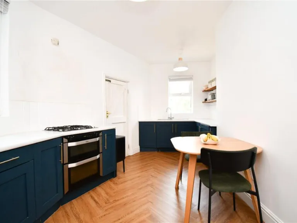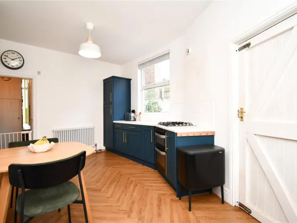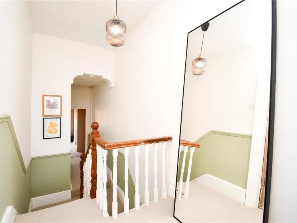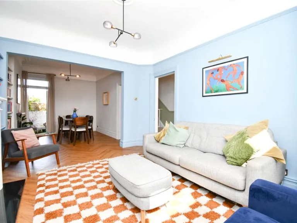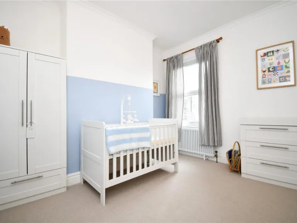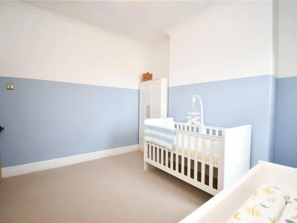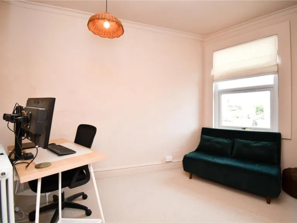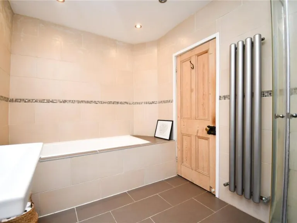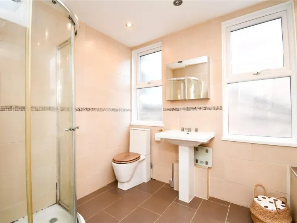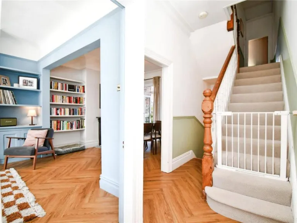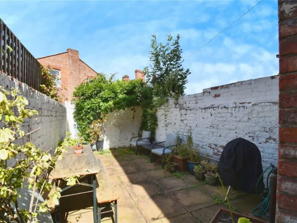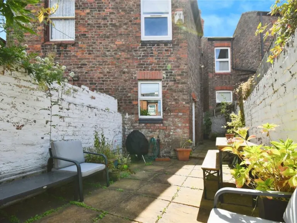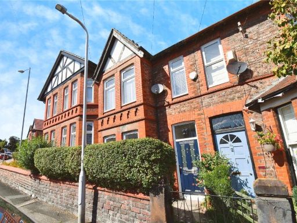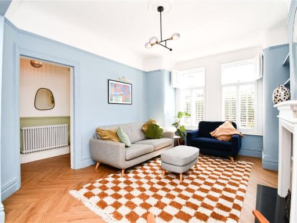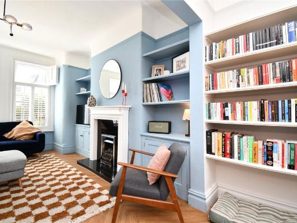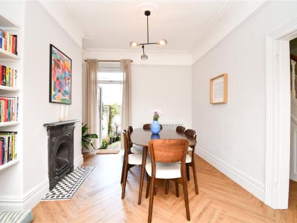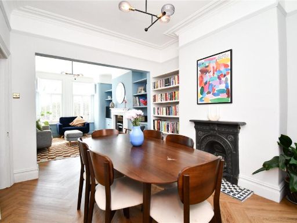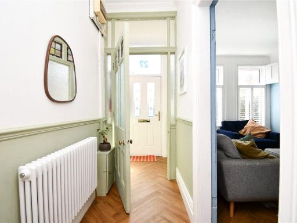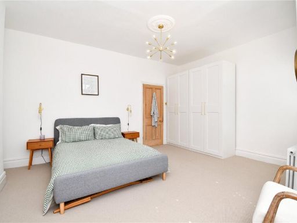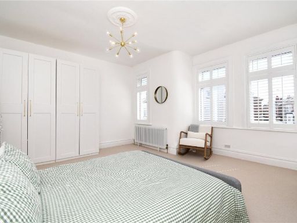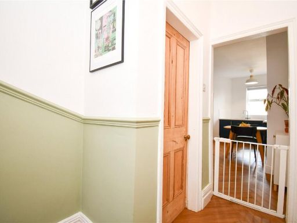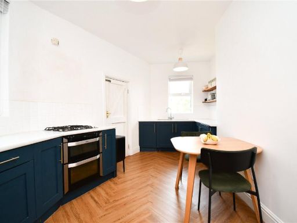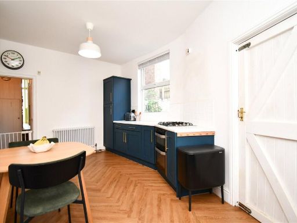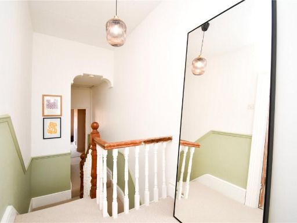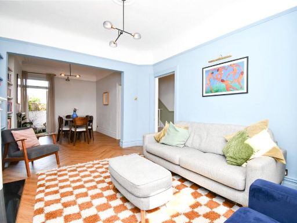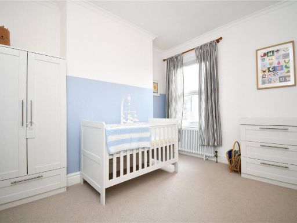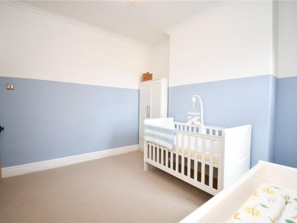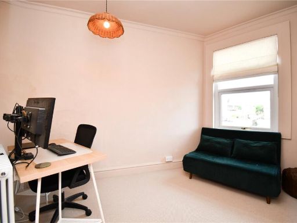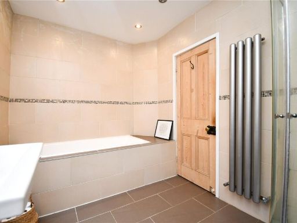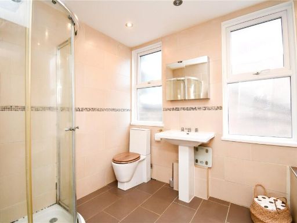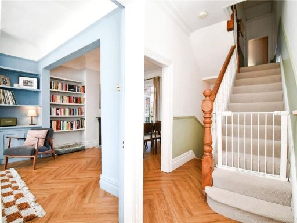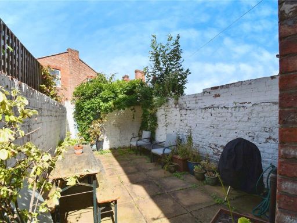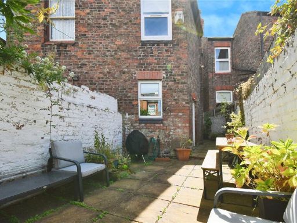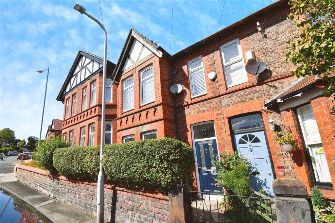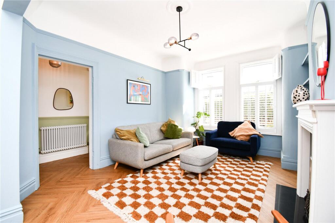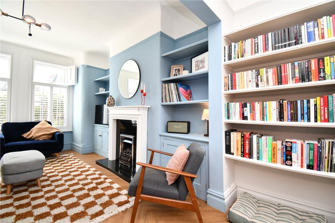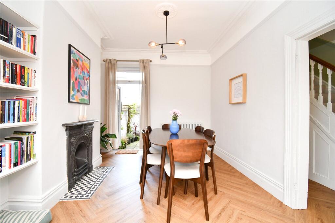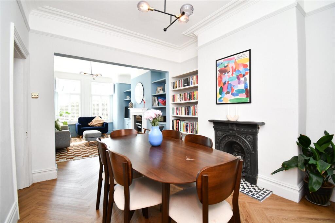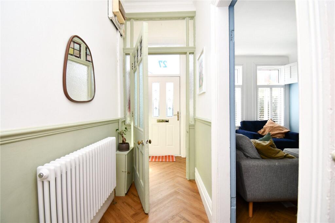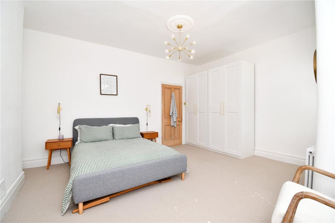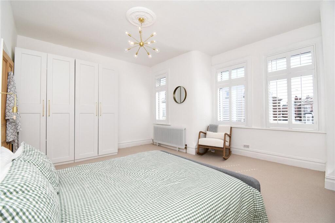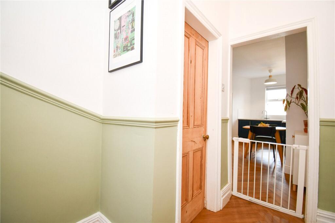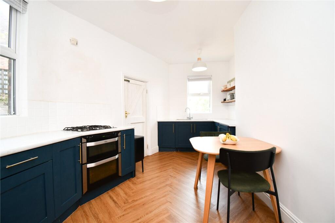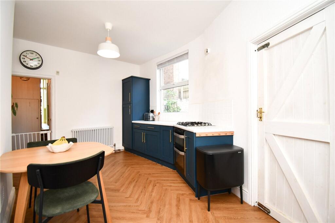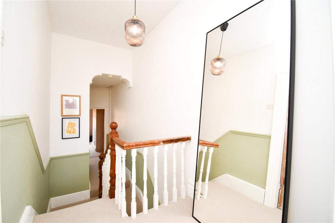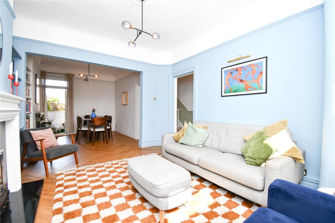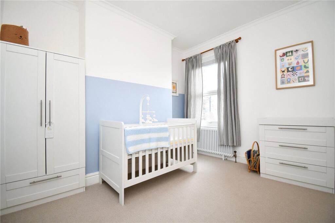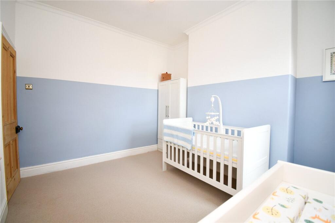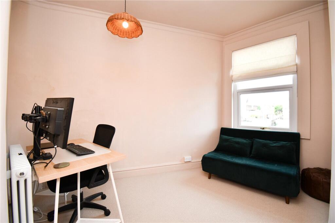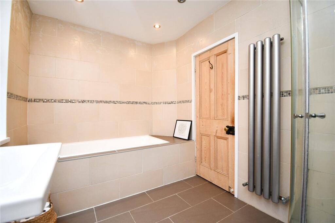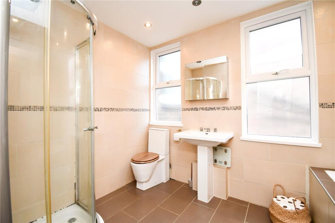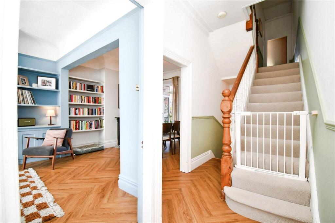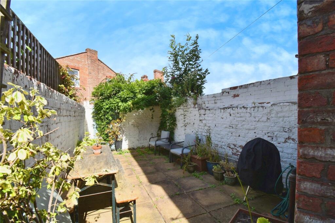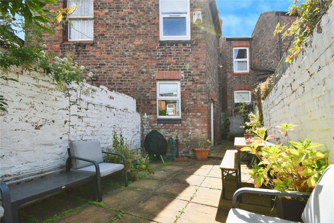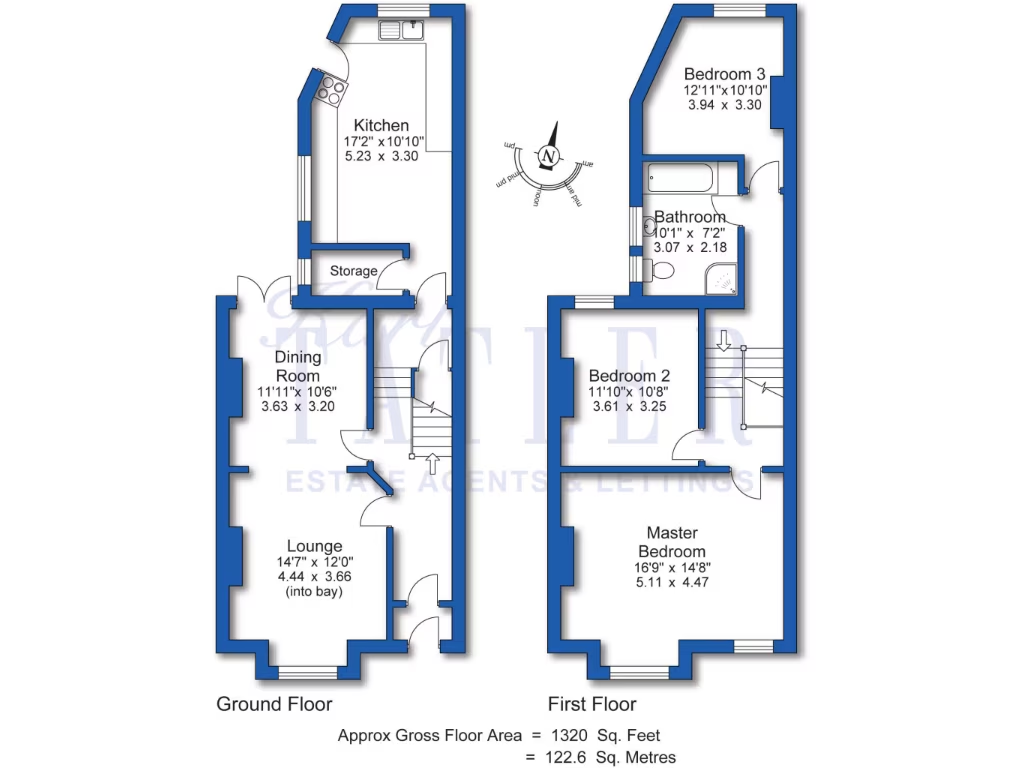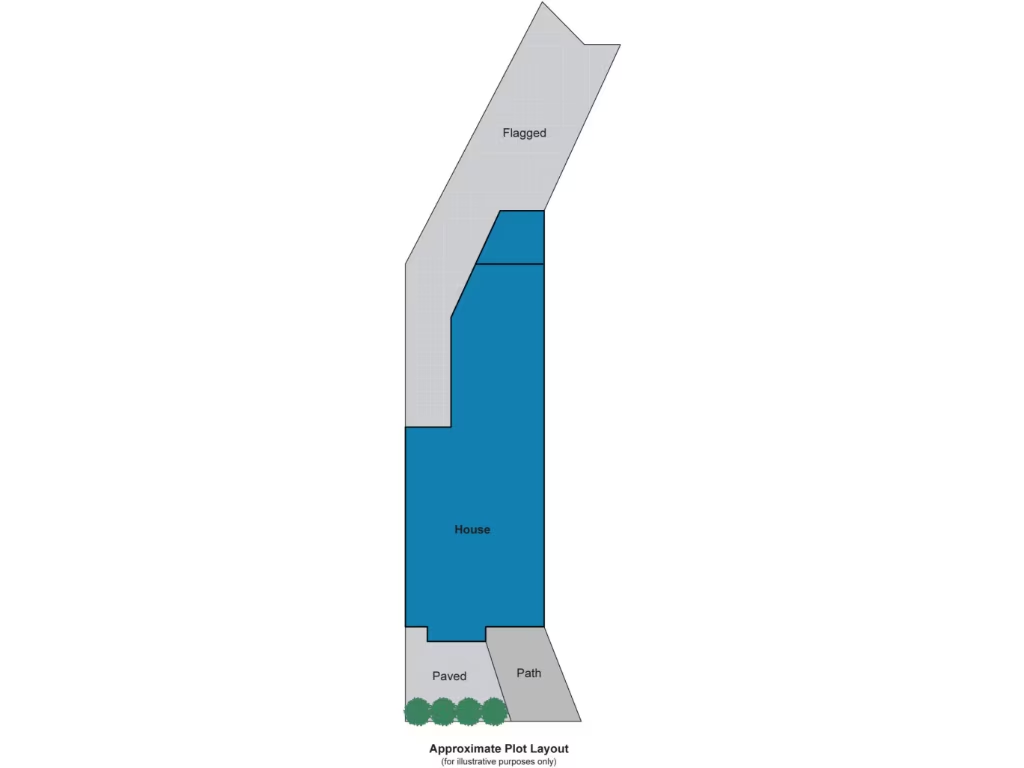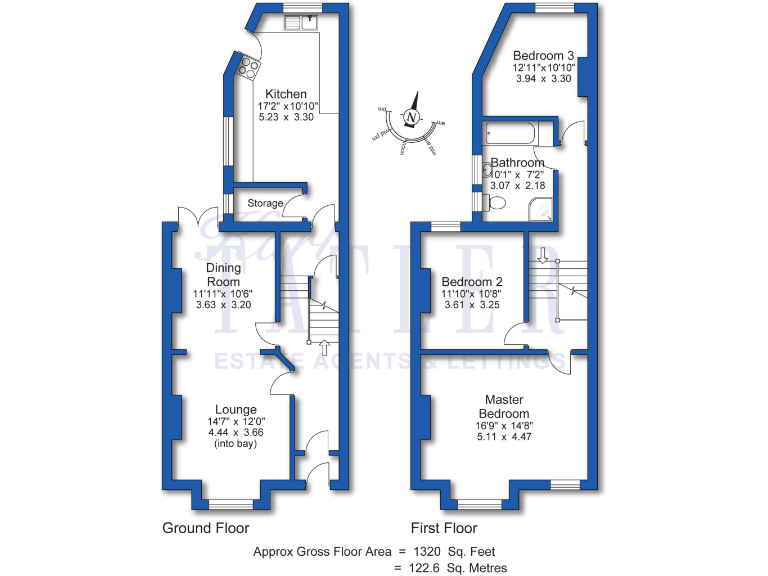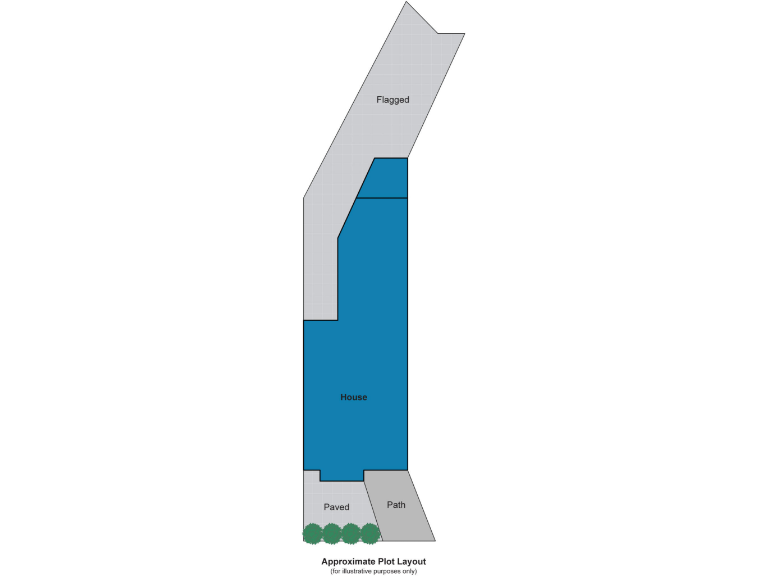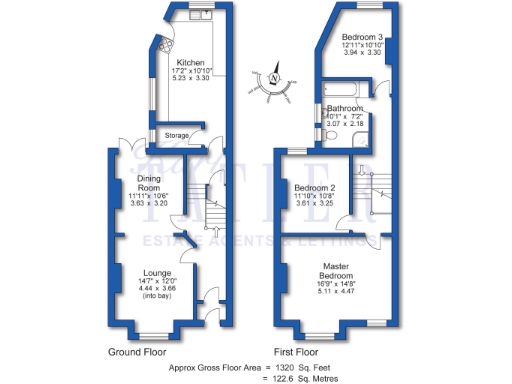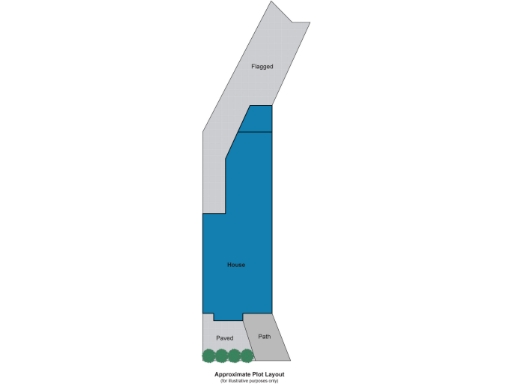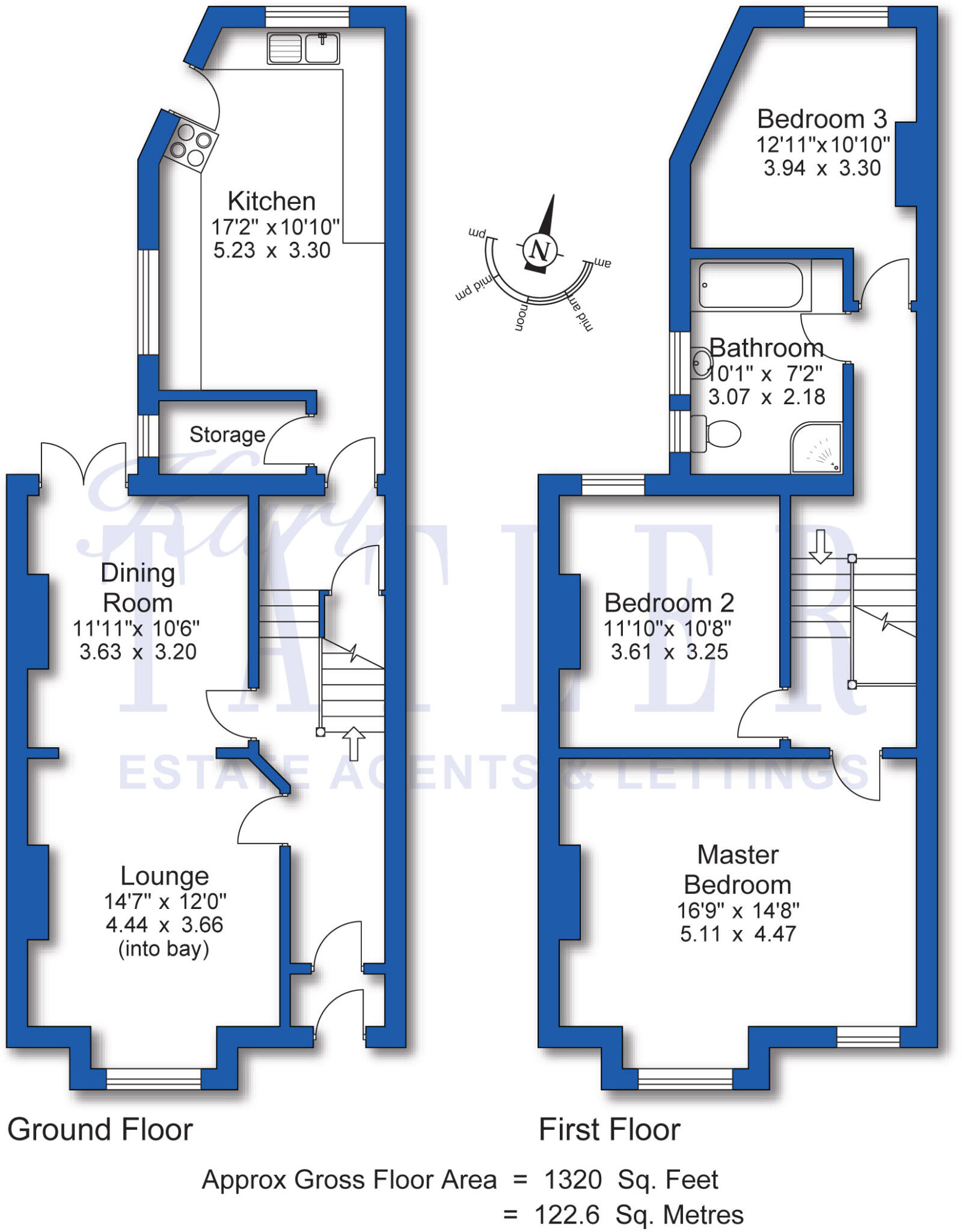Summary - 27 BENNETTS HILL PRENTON CH43 5RS
3 bed 1 bath Terraced
Spacious renovated 3-bed mid-terrace near Oxton Village amenities and transport links.
- Recently renovated; move-in ready throughout
- Spacious 1,320 sq ft family layout with six main rooms
- Full-width master bedroom with bay window and natural light
- Low-maintenance paved rear yard; French doors from dining room
- Solid brick walls likely without cavity insulation
- Single family bathroom only; three double bedrooms
- Located close to Oxton Village shops, cafes and transport
- Area has above-average crime and high deprivation local statistics
This character-filled Victorian mid-terrace has been recently renovated and is ready to move into. High ceilings, a large bay-fronted master and generous living rooms create a light, airy feel across a spacious 1,320 sq ft layout suited to family life.
The ground floor features herringbone-style flooring, a living room with bay window and fireplace, separate dining room with French doors to a paved low‑maintenance rear yard, and a sizeable kitchen with room for an eat-in table. A versatile storage room beside the kitchen could be converted into a utility or downstairs WC.
Upstairs are three double bedrooms and a modern four-piece bathroom. The house sits a short walk from Oxton Village’s cafés, shops and transport links, with a mix of nearby state and independent schools. Newly renovated interiors reduce immediate maintenance for the incoming buyer.
Important considerations: the property is a traditional solid-brick terrace built before 1900 and likely lacks wall insulation, has a single family bathroom, and sits in an area with above-average crime and high deprivation. The plot is small and outdoor space is a paved yard rather than a garden, so buyers seeking large private grounds should note the limitation.
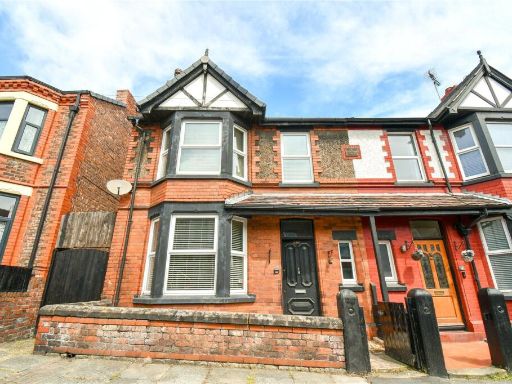 4 bedroom semi-detached house for sale in South Hill Road, Prenton, CH43 — £210,000 • 4 bed • 1 bath • 1247 ft²
4 bedroom semi-detached house for sale in South Hill Road, Prenton, CH43 — £210,000 • 4 bed • 1 bath • 1247 ft²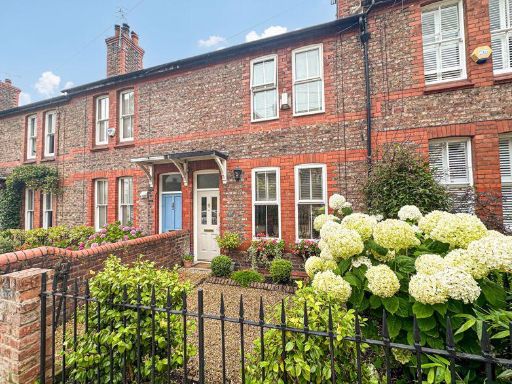 3 bedroom terraced house for sale in Hughes Lane, Oxton, Wirral, CH43 — £400,000 • 3 bed • 1 bath • 1185 ft²
3 bedroom terraced house for sale in Hughes Lane, Oxton, Wirral, CH43 — £400,000 • 3 bed • 1 bath • 1185 ft²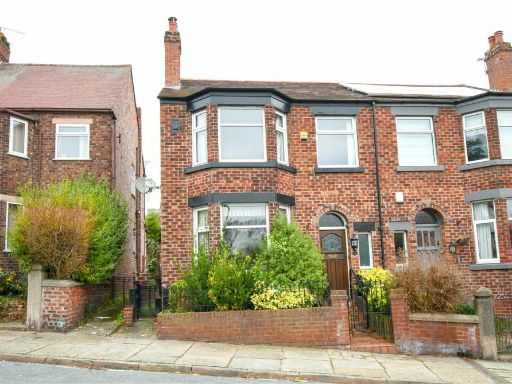 4 bedroom semi-detached house for sale in Bennetts Hill, Oxton, Wirral, CH43 — £260,000 • 4 bed • 1 bath • 1209 ft²
4 bedroom semi-detached house for sale in Bennetts Hill, Oxton, Wirral, CH43 — £260,000 • 4 bed • 1 bath • 1209 ft²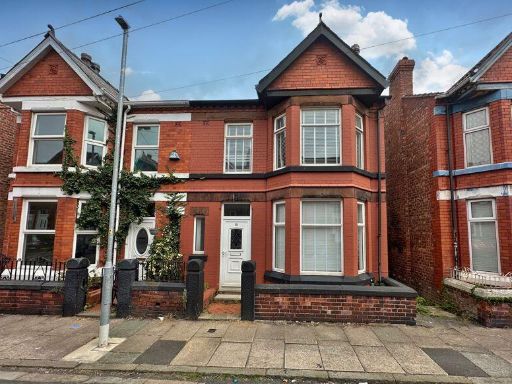 3 bedroom semi-detached house for sale in Bentley Road, Oxton Village, Wirral , CH43 — £230,000 • 3 bed • 1 bath • 1076 ft²
3 bedroom semi-detached house for sale in Bentley Road, Oxton Village, Wirral , CH43 — £230,000 • 3 bed • 1 bath • 1076 ft²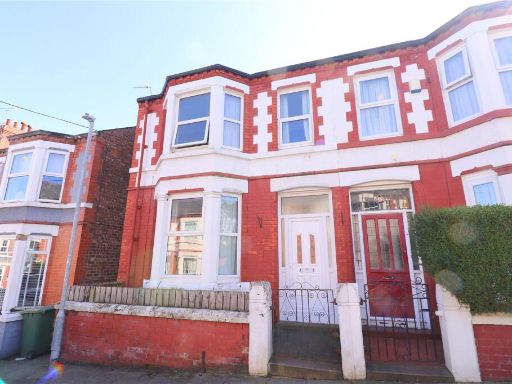 4 bedroom semi-detached house for sale in Laburnum Road, Oxton, Wirral, CH43 — £230,000 • 4 bed • 1 bath • 951 ft²
4 bedroom semi-detached house for sale in Laburnum Road, Oxton, Wirral, CH43 — £230,000 • 4 bed • 1 bath • 951 ft²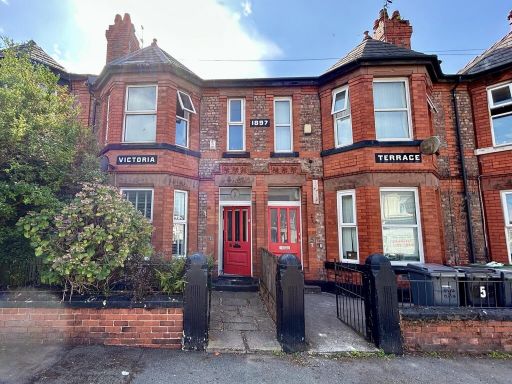 3 bedroom end of terrace house for sale in Heathfield Road, Oxton, Wirral, CH43 — £230,000 • 3 bed • 1 bath • 1239 ft²
3 bedroom end of terrace house for sale in Heathfield Road, Oxton, Wirral, CH43 — £230,000 • 3 bed • 1 bath • 1239 ft²