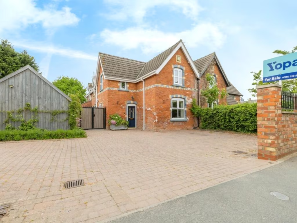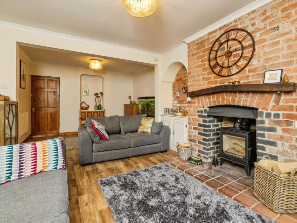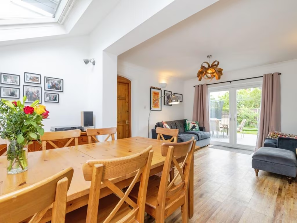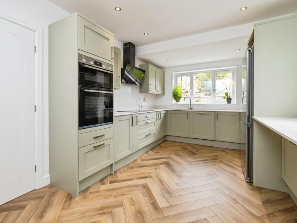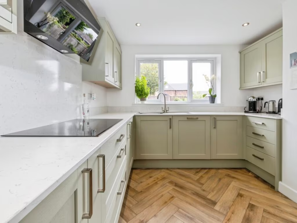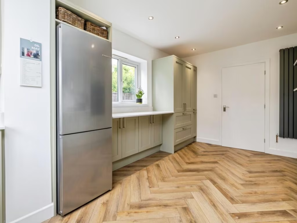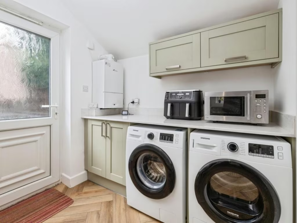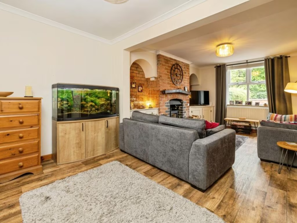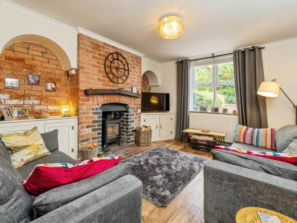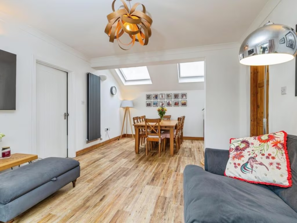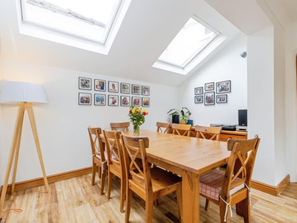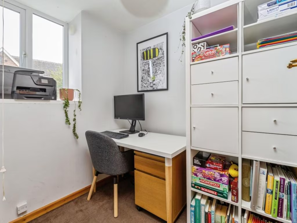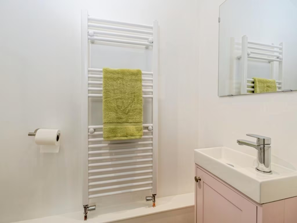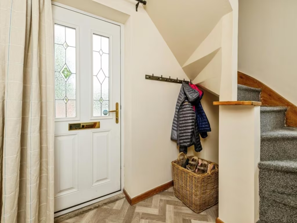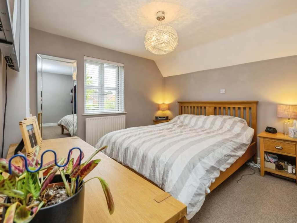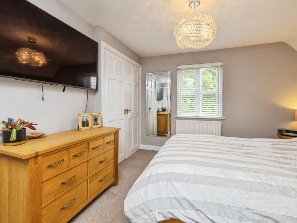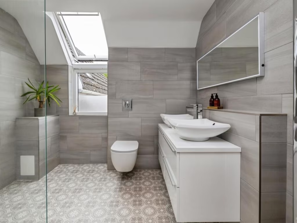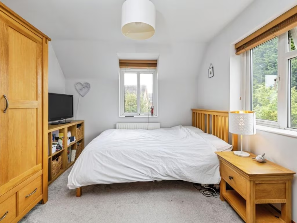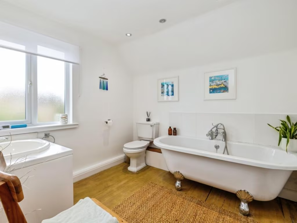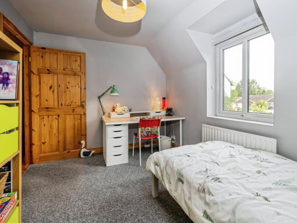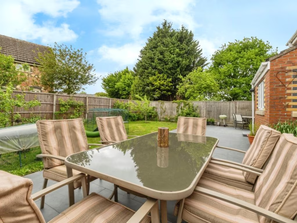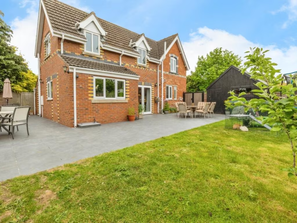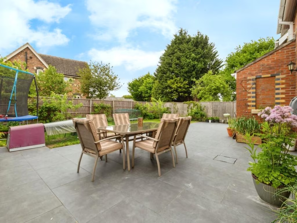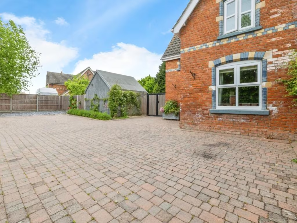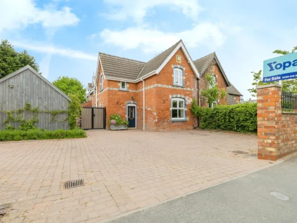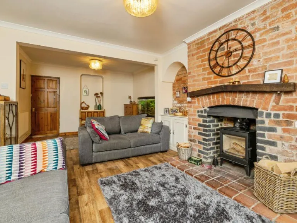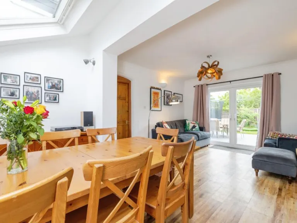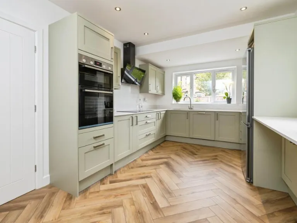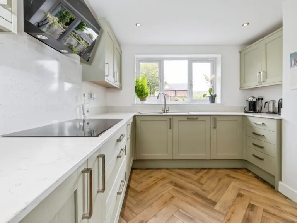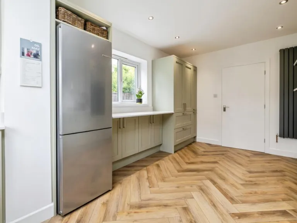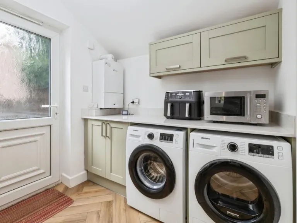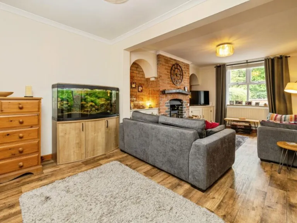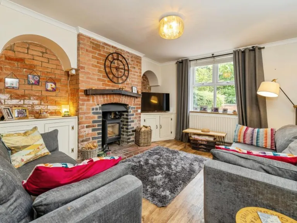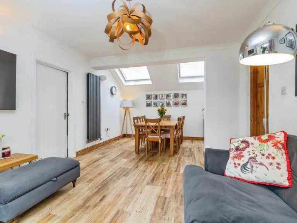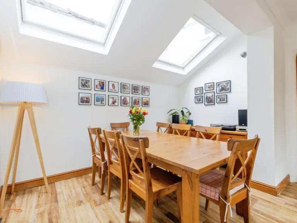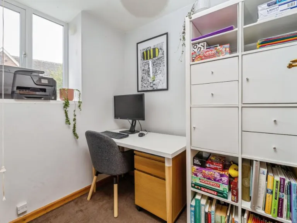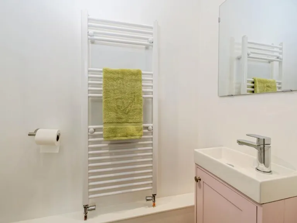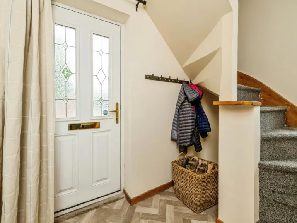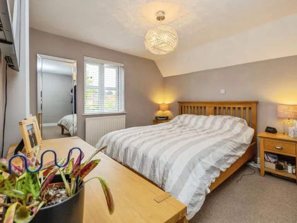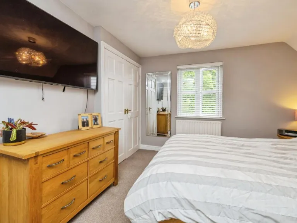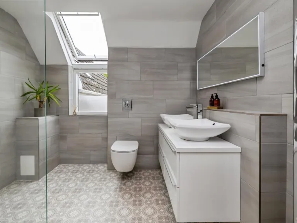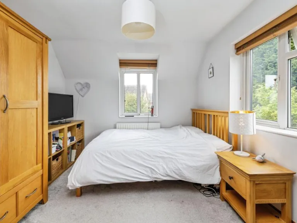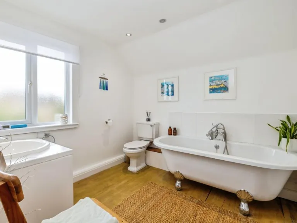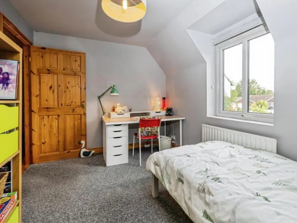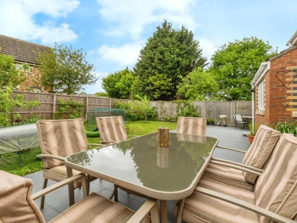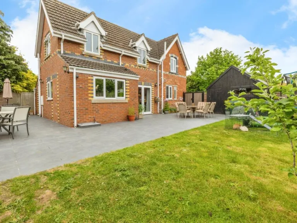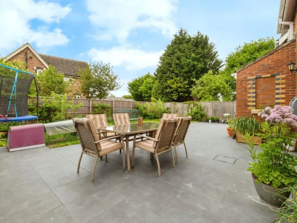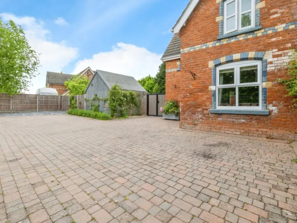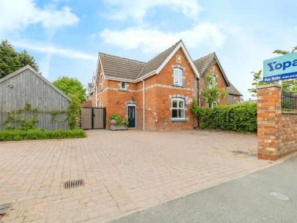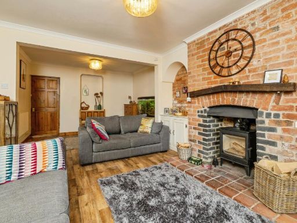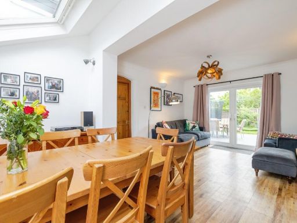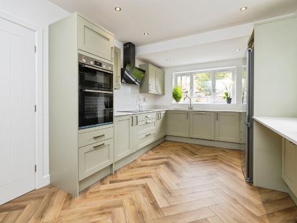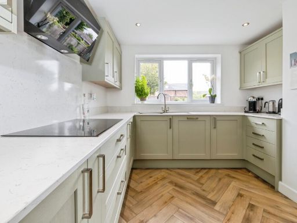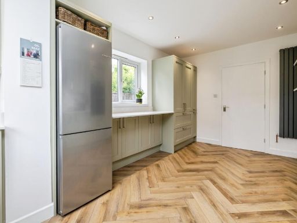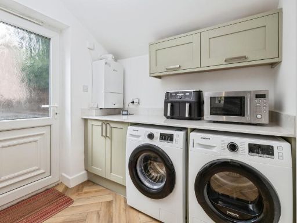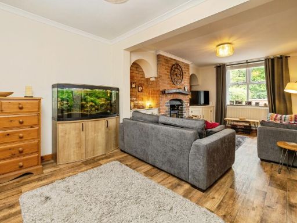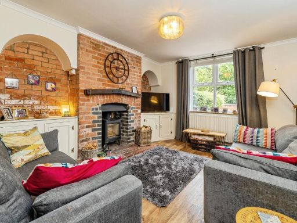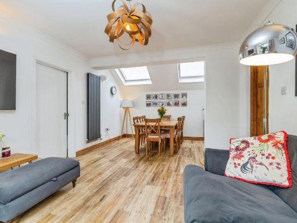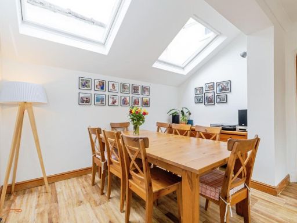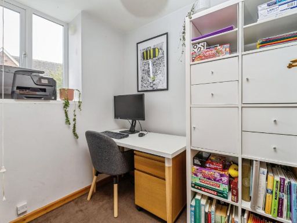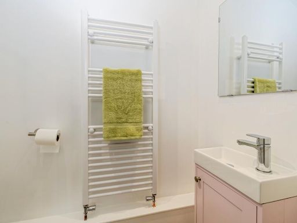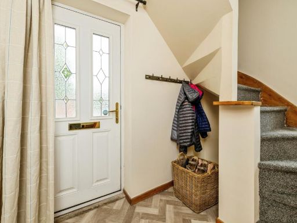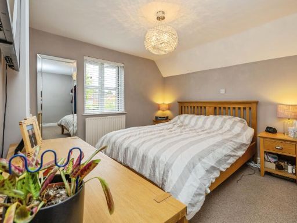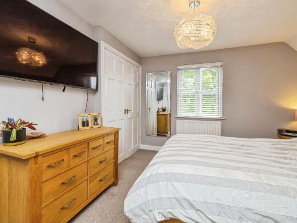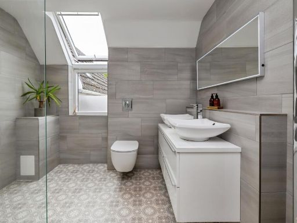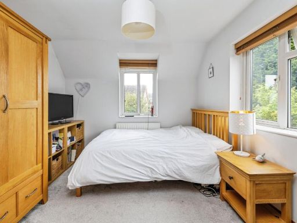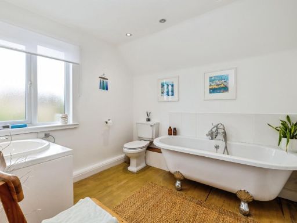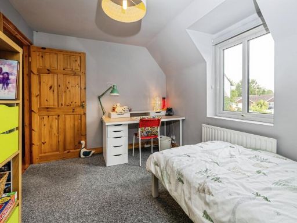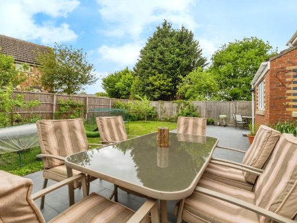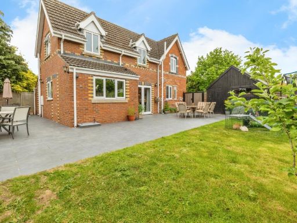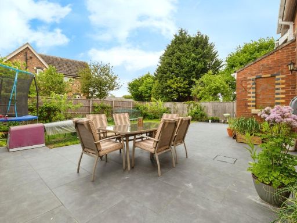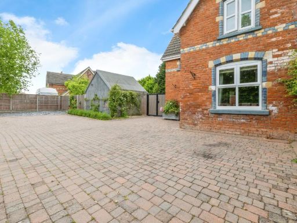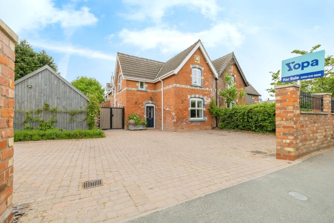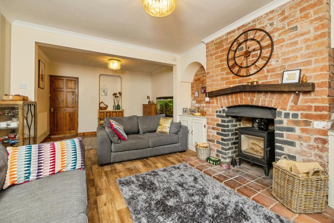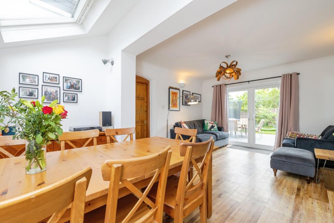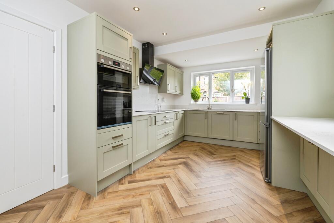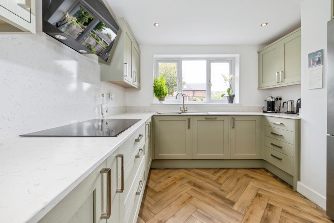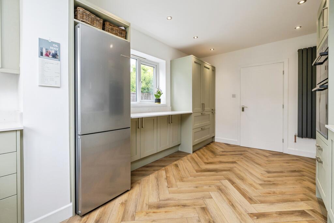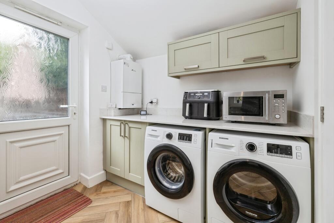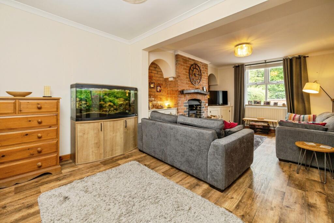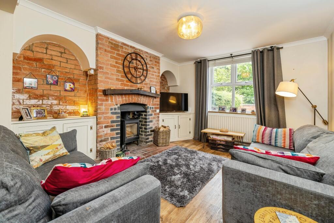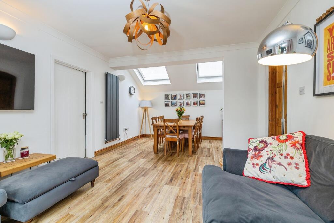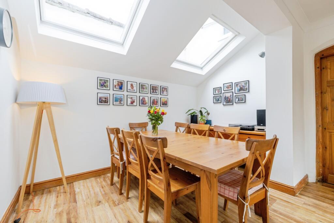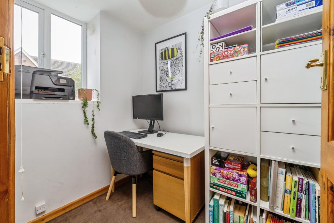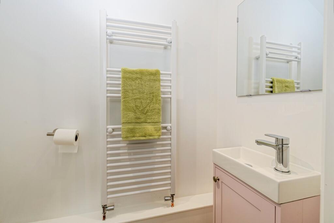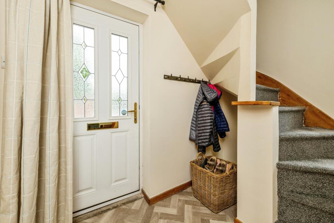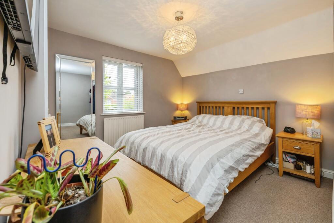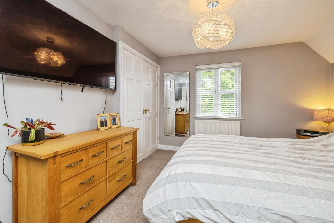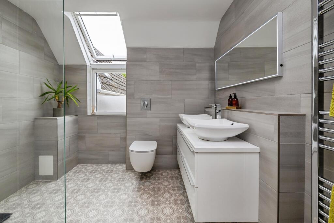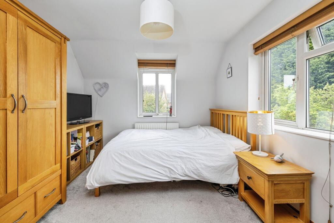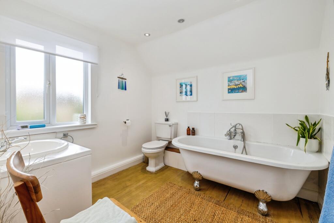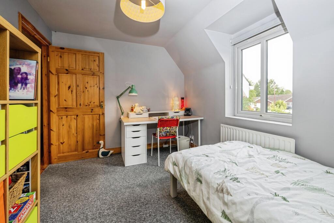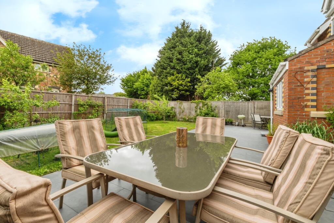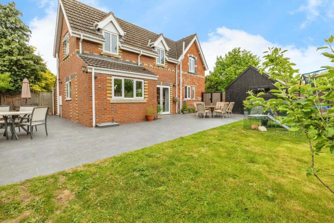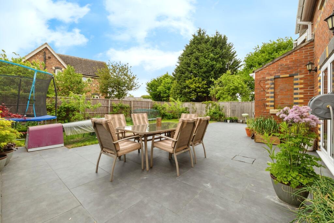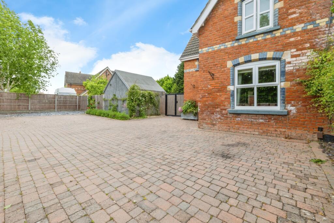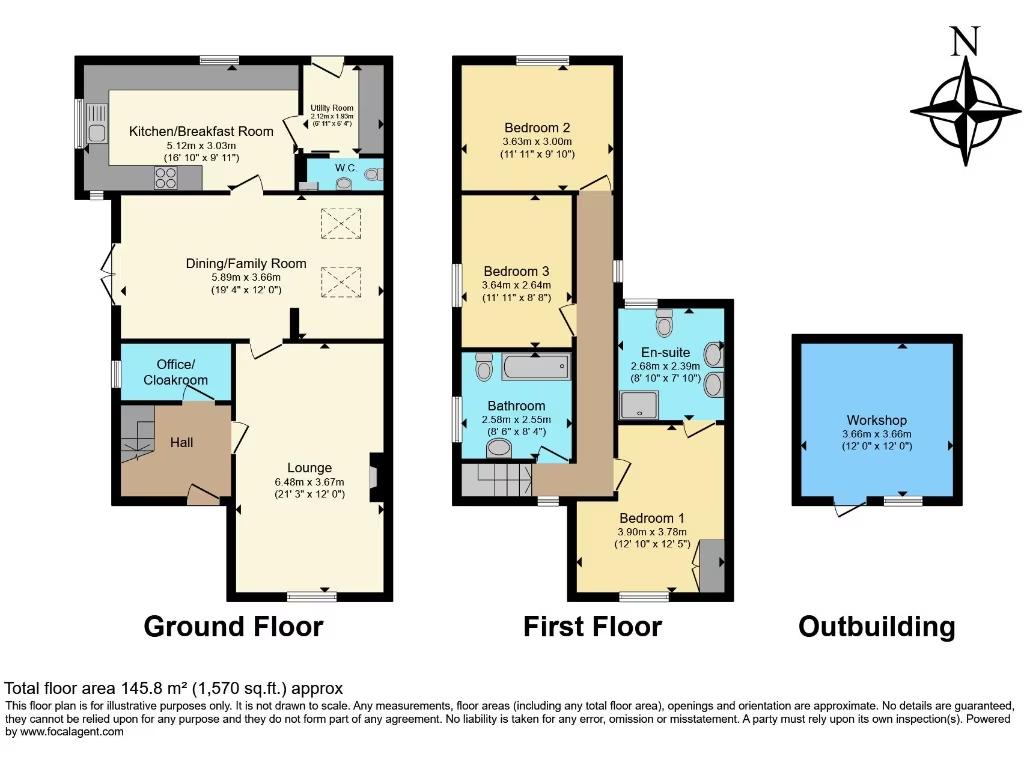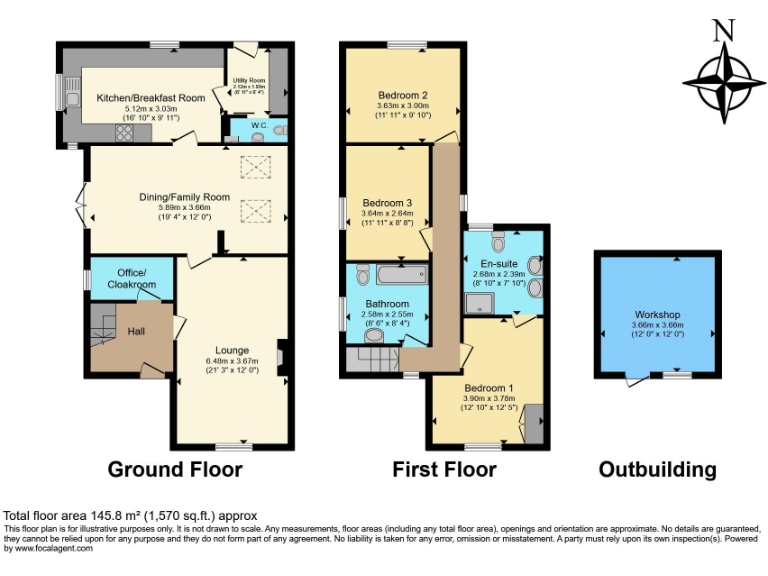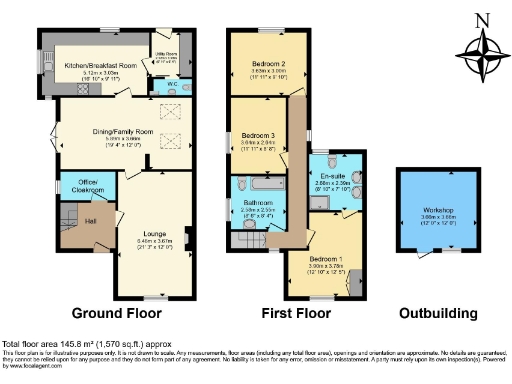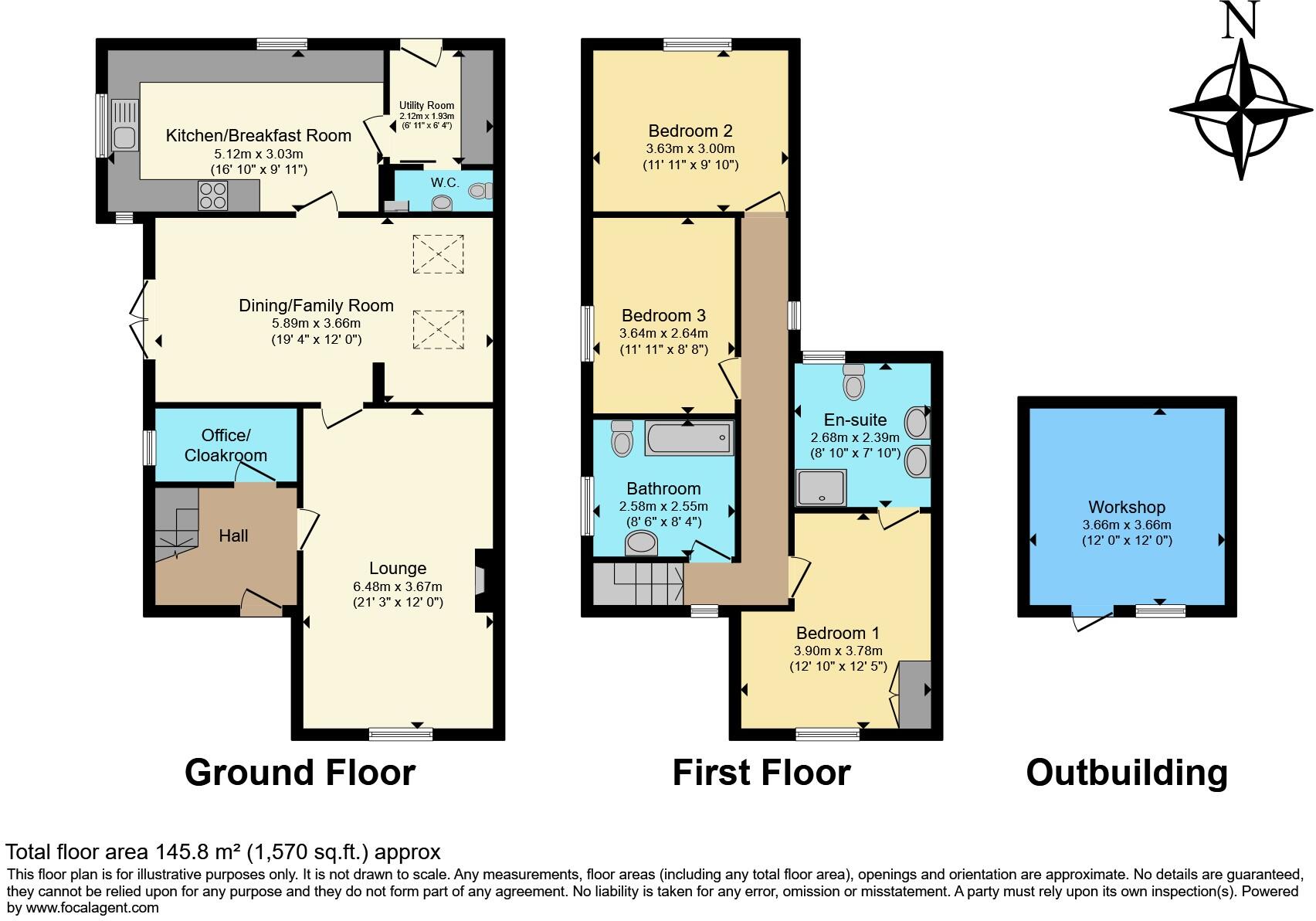Summary - 47 HIGH STREET SKELLINGTHORPE LINCOLN LN6 5TS
3 bed 2 bath Semi-Detached
- Extended Victorian semi with three double bedrooms
- Master bedroom includes luxury en-suite
- Recently fitted kitchen (Dec 2024) and new utility room
- 22ft lounge with feature woodburner and bright dining extension
- Large block‑paved driveway plus separate workshop
- Enclosed garden with generous patio; low maintenance
- EPC D; solid brick walls assumed uninsulated — energy upgrade needed
- Chain free, freehold, gas combi boiler fitted 2022
Set on High Street in Skellingthorpe, this extended Victorian semi delivers three double bedrooms, a generous 22ft lounge with woodburner, and a bright dining/family room with Velux windows and French doors to an enclosed garden. Recent upgrades include a December 2024 breakfast kitchen, a new utility room and a 2022 gas combi boiler — practical improvements that balance period character with everyday convenience. The master bedroom has a luxury en-suite and there is a family bathroom, an office/cloakroom and a useful downstairs WC, making the layout flexible for a family or professionals working from home. Outside, a large block‑paved driveway and separate workshop add storage and parking capacity for multiple cars, while a generous patio area creates a low‑maintenance garden for entertaining. Important practical points: the house is chain free and freehold, measures about 1,570 sq ft and sits in a low‑crime, very affluent area with good mobile signal and fast broadband. The property has double glazing and an EPC rating of D; the solid brick walls are assumed to have no cavity insulation, so buyers should consider potential insulation improvements to raise efficiency. Overall this is a roomy, characterful home with modernised living spaces and scope for energy upgrades — suited to families seeking village living with easy access to local amenities and schools.
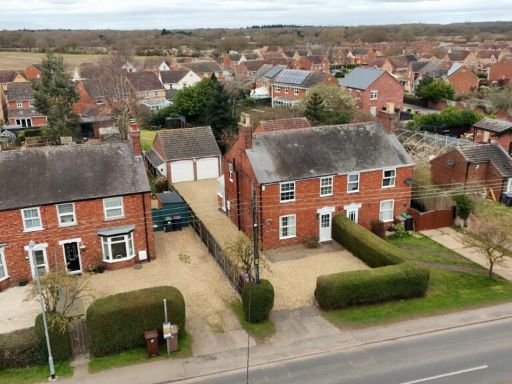 3 bedroom semi-detached house for sale in Jerusalem Road, Skellingthorpe, LN6 — £299,900 • 3 bed • 1 bath • 1448 ft²
3 bedroom semi-detached house for sale in Jerusalem Road, Skellingthorpe, LN6 — £299,900 • 3 bed • 1 bath • 1448 ft²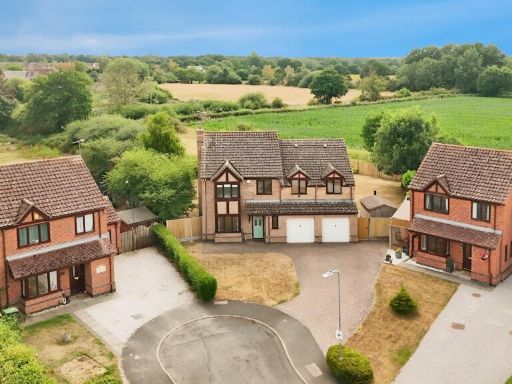 5 bedroom detached house for sale in Beaver Close, Skellingthorpe, LN6 — £450,000 • 5 bed • 3 bath • 2377 ft²
5 bedroom detached house for sale in Beaver Close, Skellingthorpe, LN6 — £450,000 • 5 bed • 3 bath • 2377 ft²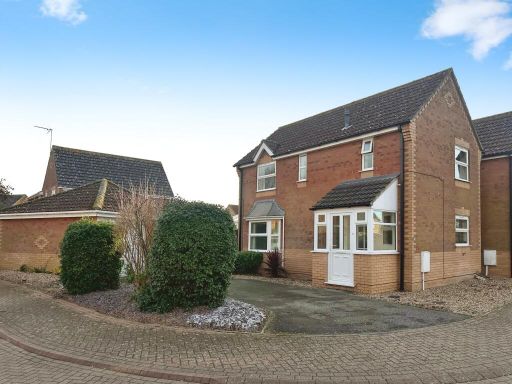 3 bedroom detached house for sale in Anson Close, Skellingthorpe, LN6 — £239,950 • 3 bed • 2 bath • 1027 ft²
3 bedroom detached house for sale in Anson Close, Skellingthorpe, LN6 — £239,950 • 3 bed • 2 bath • 1027 ft²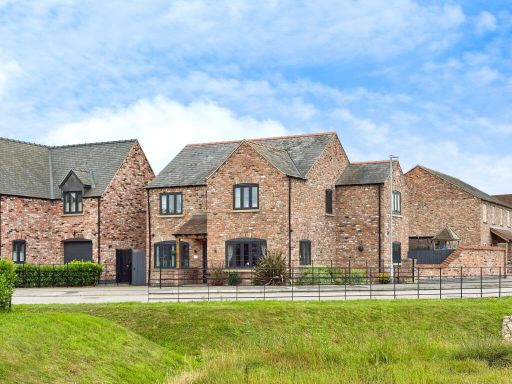 4 bedroom detached house for sale in Oakfield Road, Skellingthorpe, LN6 — £440,000 • 4 bed • 3 bath • 1863 ft²
4 bedroom detached house for sale in Oakfield Road, Skellingthorpe, LN6 — £440,000 • 4 bed • 3 bath • 1863 ft²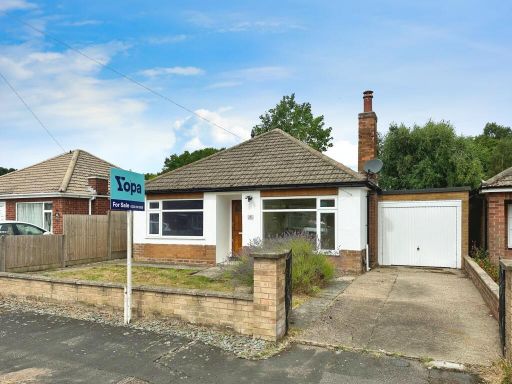 2 bedroom detached bungalow for sale in Wiseholme Road, Skellingthorpe, LN6 — £200,000 • 2 bed • 1 bath • 772 ft²
2 bedroom detached bungalow for sale in Wiseholme Road, Skellingthorpe, LN6 — £200,000 • 2 bed • 1 bath • 772 ft²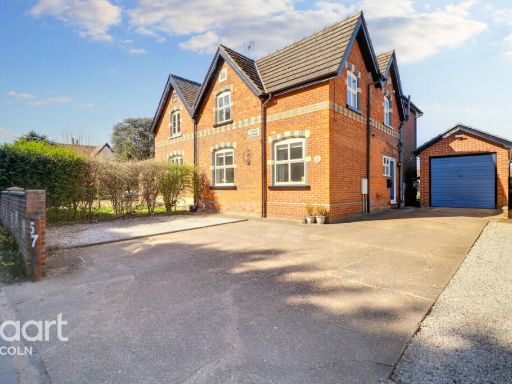 4 bedroom semi-detached house for sale in High Street, Skellingthorpe, LN6 — £350,000 • 4 bed • 1 bath • 1303 ft²
4 bedroom semi-detached house for sale in High Street, Skellingthorpe, LN6 — £350,000 • 4 bed • 1 bath • 1303 ft²