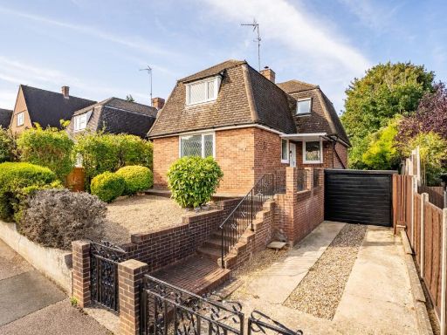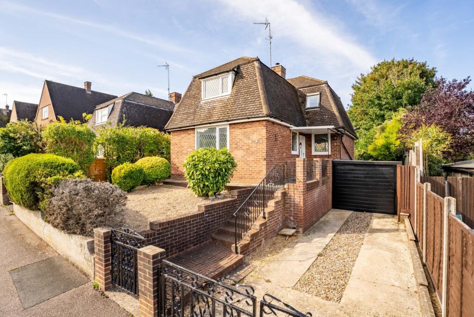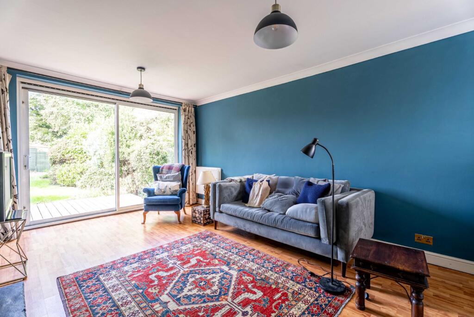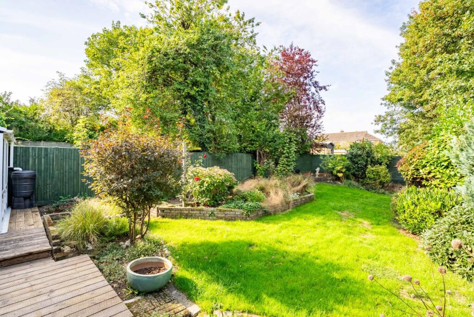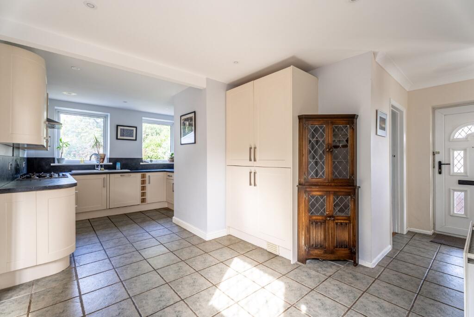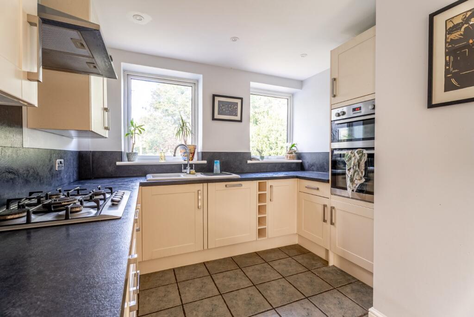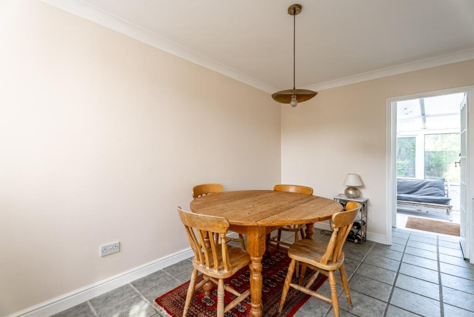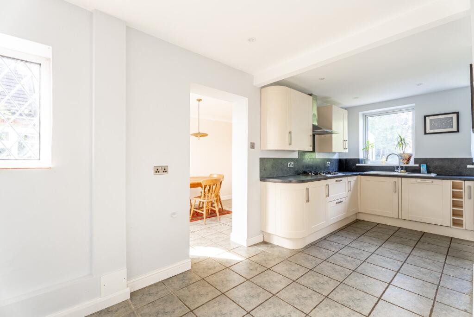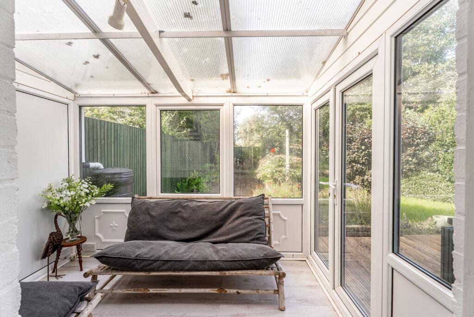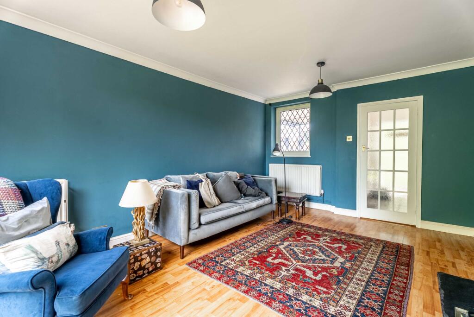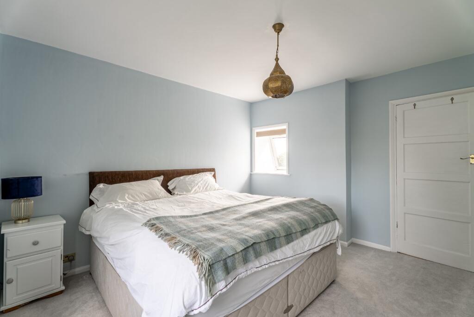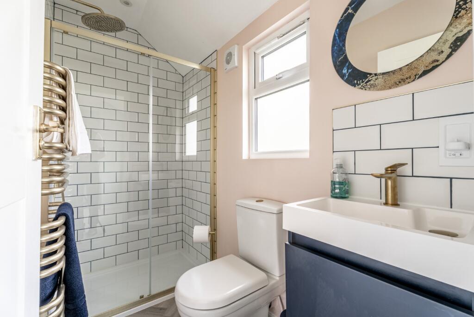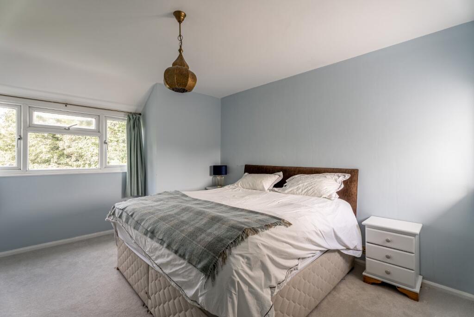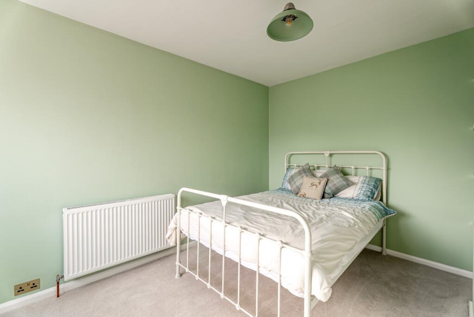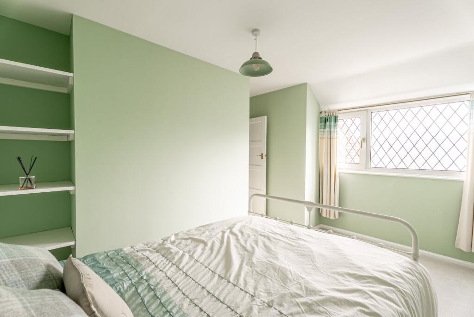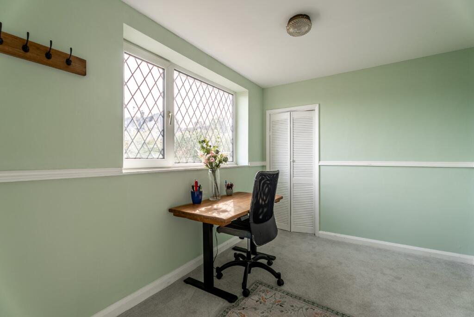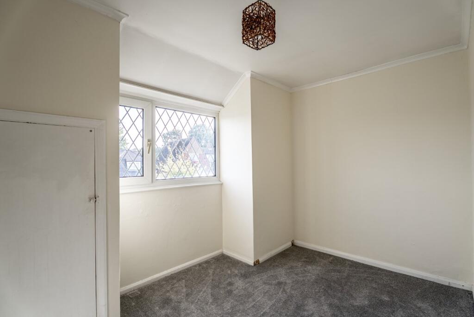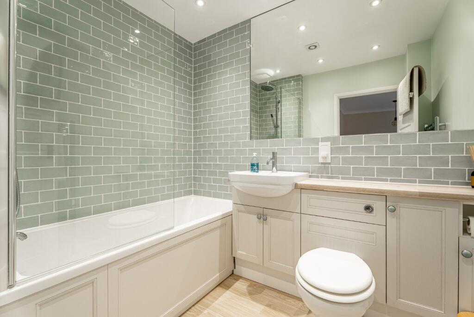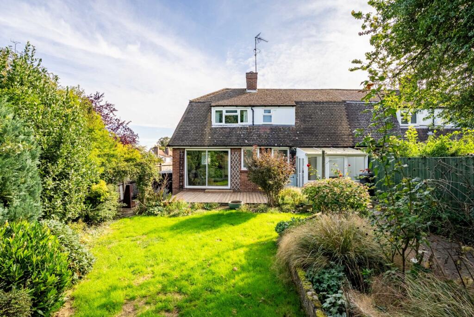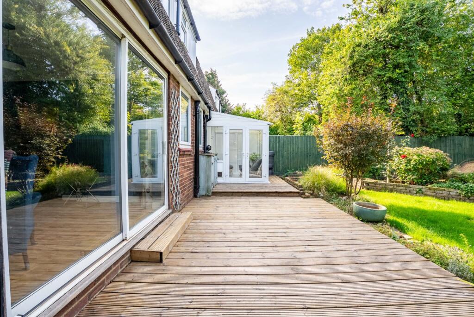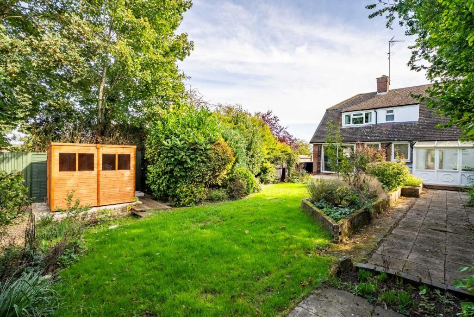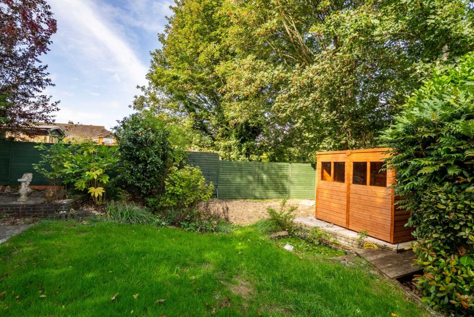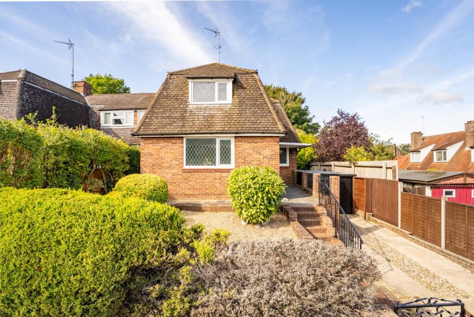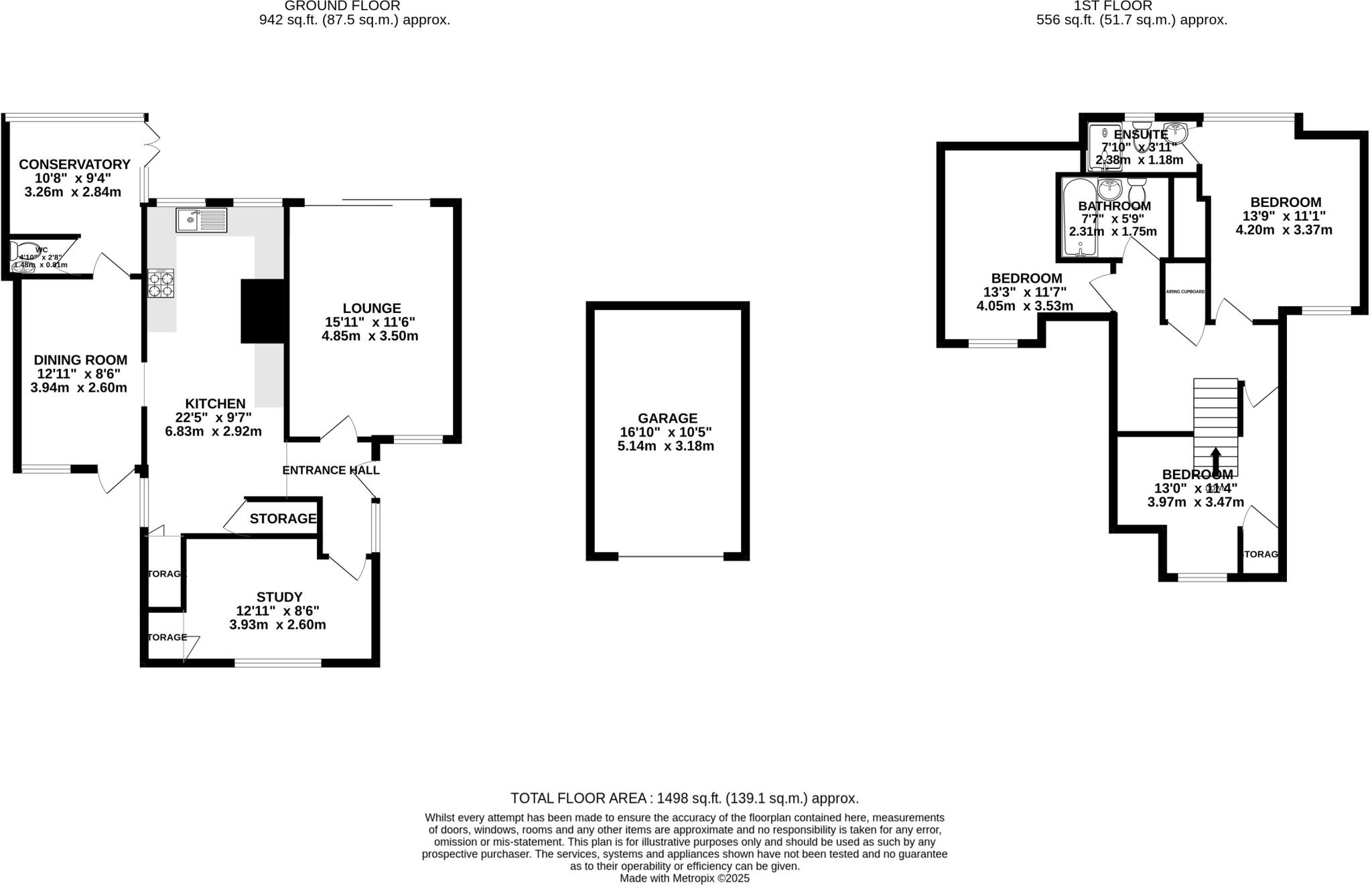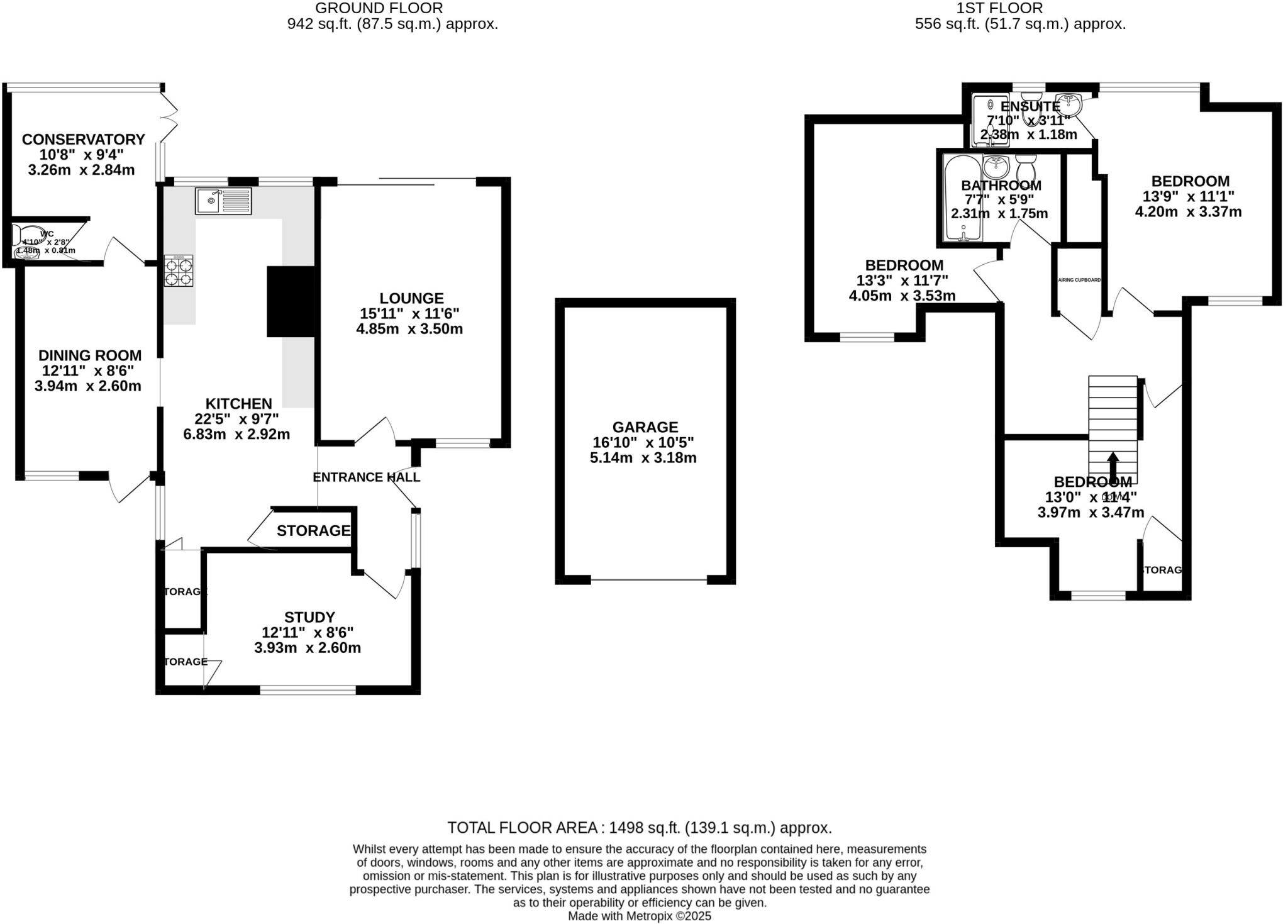Summary - 2 CONQUERORS HILL WHEATHAMPSTEAD ST ALBANS AL4 8NT
3 bed 2 bath Semi-Detached
Three-bedroom period house with updated bathrooms and sunny rear garden.
- Three bedrooms plus conservatory and flexible living space
- Updated family bathroom and en-suite in 2024
- Worcester Greenstar Ri boiler installed 2020, serviced 2024
- West-facing decked garden providing afternoon/evening sun
- Driveway parking plus single garage for secure off-street parking
- Built c.1940 with cavity walls; likely no added wall insulation
- Approximately 1,498 sq ft — generous room sizes for family use
- Freehold in a very affluent area with fast broadband and great mobile signal
Set within easy walking distance of Wheathampstead High Street, this 1940s semi-detached home offers a practical three-bedroom layout and a west-facing garden ideal for afternoon sun. The living room opens to a conservatory, adding light and extra living space, while a garage and driveway provide useful off-street parking. Both the family bathroom and an en-suite were updated in 2024 and the Worcester Greenstar Ri 18kW boiler was fitted in 2020 and serviced in 2024, reducing near-term maintenance worry.
The house is spacious at roughly 1,498 sq ft and suits a growing family or buyers seeking sensible renovation potential. Rooms flow well for everyday family life, and the decked garden offers a pleasant sun trap for entertaining or relaxing. The property is freehold, in a very affluent area with fast broadband, excellent mobile signal and average local crime levels.
Practical points to note: the home was built in the 1940s with cavity walls and no known insulation upgrades, so buyers should factor potential energy-efficiency improvements into any plans. While many elements are updated, parts of the interior would benefit from light modernisation to suit contemporary tastes and to maximise value. Parking and garage space are definite pluses for village living and commuting to St Albans or Harpenden is straightforward.
Local schools are strong, including nearby St Helen’s and Beech Hyde primaries and several highly regarded secondary options, making this a convenient family location. Overall, this property offers roomy, comfortable accommodation with clear potential for enhancement and a desirable village setting close to amenities and riverside walks.
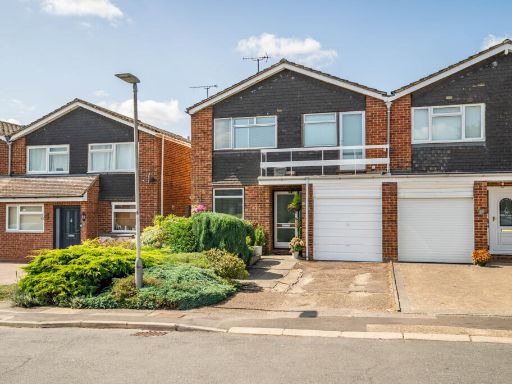 4 bedroom semi-detached house for sale in Garden Court, Wheathampstead, St. Albans, Hertfordshire, AL4 — £750,000 • 4 bed • 1 bath • 1354 ft²
4 bedroom semi-detached house for sale in Garden Court, Wheathampstead, St. Albans, Hertfordshire, AL4 — £750,000 • 4 bed • 1 bath • 1354 ft²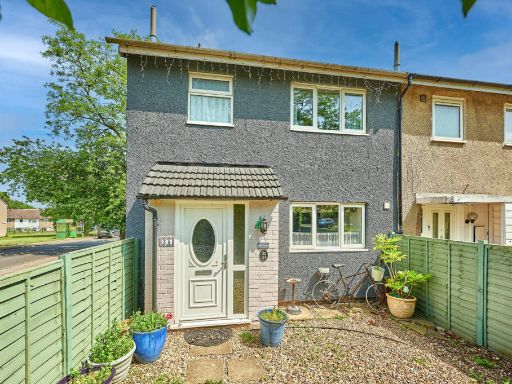 3 bedroom end of terrace house for sale in Hilldyke Road, Wheathampstead, St. Albans, Hertfordshire, AL4 — £450,000 • 3 bed • 1 bath • 1415 ft²
3 bedroom end of terrace house for sale in Hilldyke Road, Wheathampstead, St. Albans, Hertfordshire, AL4 — £450,000 • 3 bed • 1 bath • 1415 ft²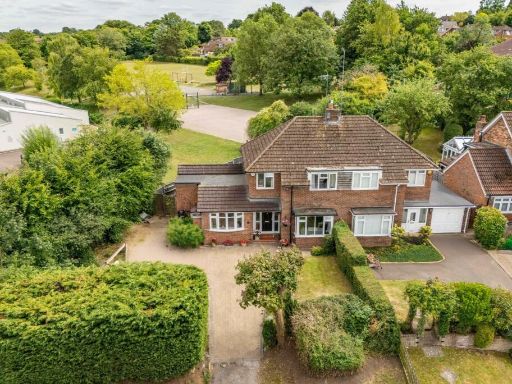 3 bedroom semi-detached house for sale in Brewhouse Hill, Wheathampstead, St. Albans, Hertfordshire, AL4 — £700,000 • 3 bed • 2 bath • 1390 ft²
3 bedroom semi-detached house for sale in Brewhouse Hill, Wheathampstead, St. Albans, Hertfordshire, AL4 — £700,000 • 3 bed • 2 bath • 1390 ft²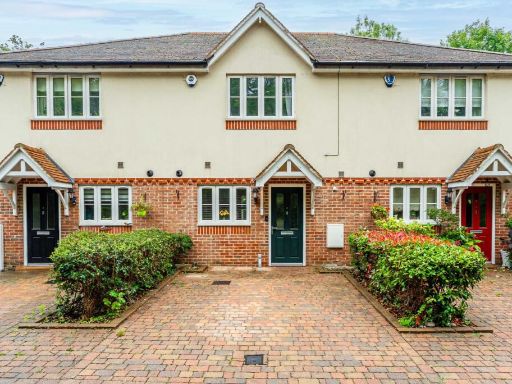 2 bedroom terraced house for sale in Heron Close, Wheathampstead, St. Albans, Hertfordshire, AL4 — £525,000 • 2 bed • 2 bath • 796 ft²
2 bedroom terraced house for sale in Heron Close, Wheathampstead, St. Albans, Hertfordshire, AL4 — £525,000 • 2 bed • 2 bath • 796 ft²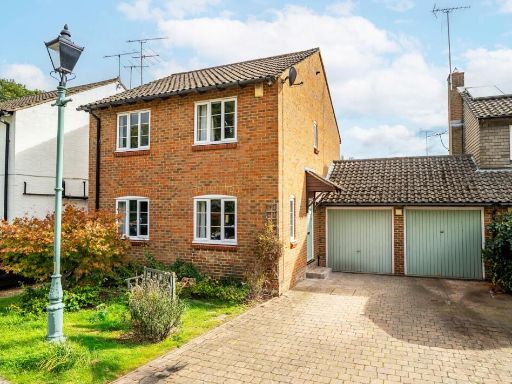 3 bedroom detached house for sale in Kingfisher Close, Wheathampstead, St. Albans, Hertfordshire, AL4 — £800,000 • 3 bed • 2 bath • 1362 ft²
3 bedroom detached house for sale in Kingfisher Close, Wheathampstead, St. Albans, Hertfordshire, AL4 — £800,000 • 3 bed • 2 bath • 1362 ft²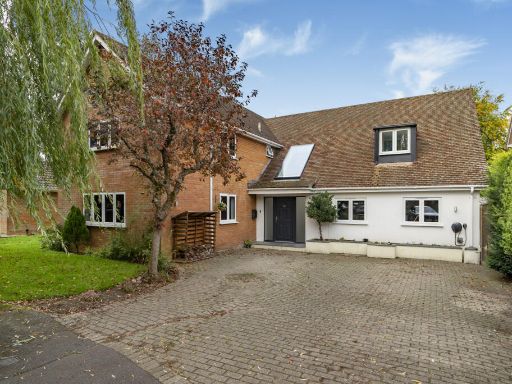 4 bedroom detached house for sale in Beech Way, Wheathampstead, St. Albans, Hertfordshire, AL4 — £1,425,000 • 4 bed • 2 bath • 2153 ft²
4 bedroom detached house for sale in Beech Way, Wheathampstead, St. Albans, Hertfordshire, AL4 — £1,425,000 • 4 bed • 2 bath • 2153 ft²











































