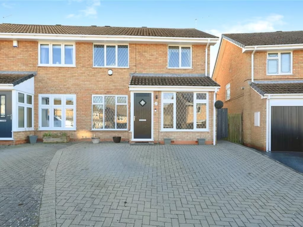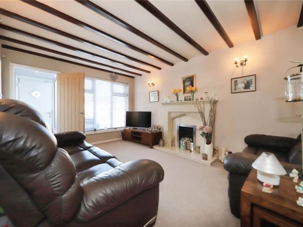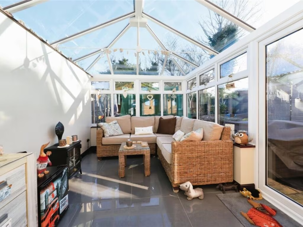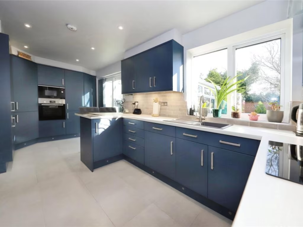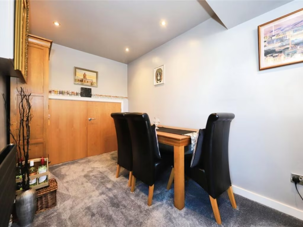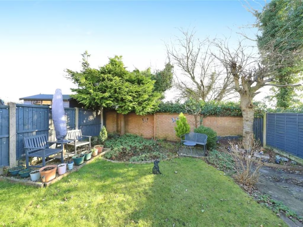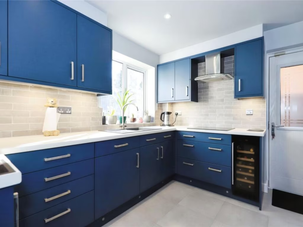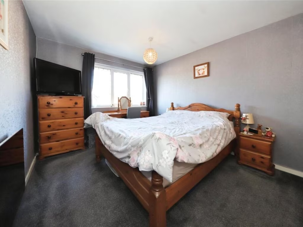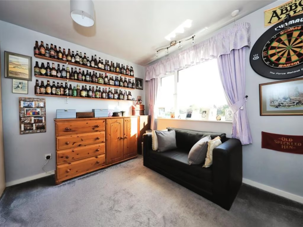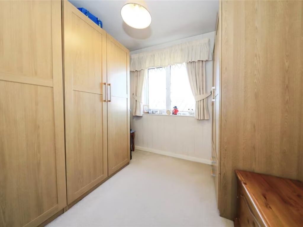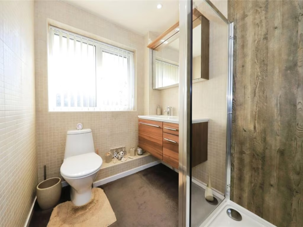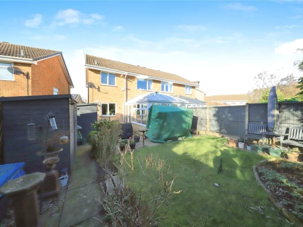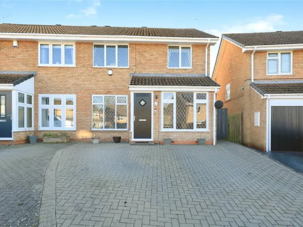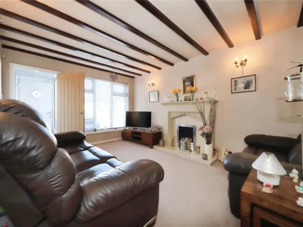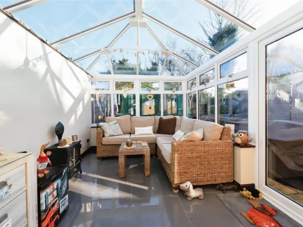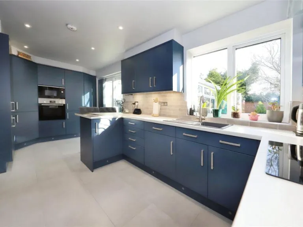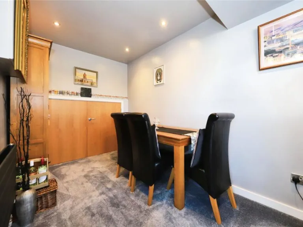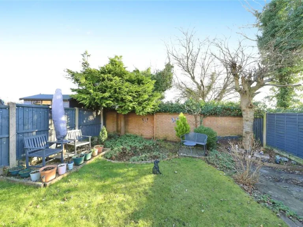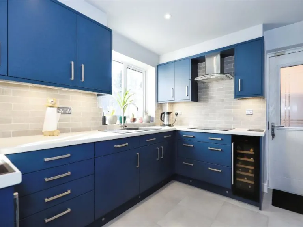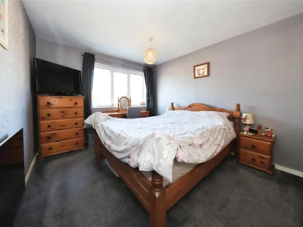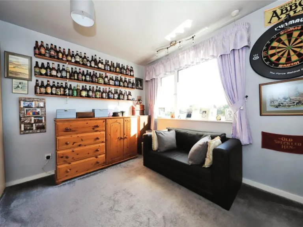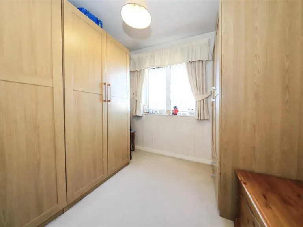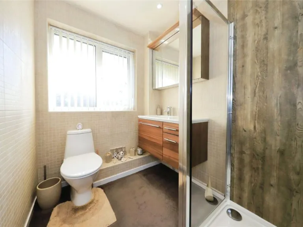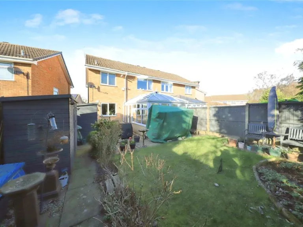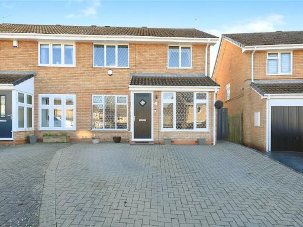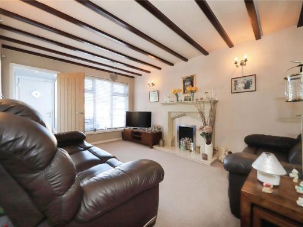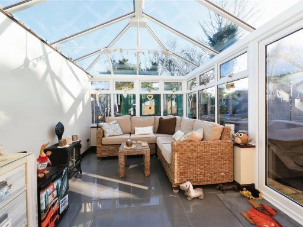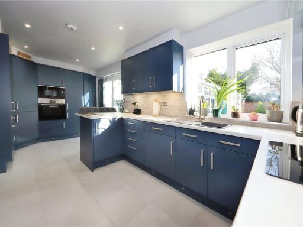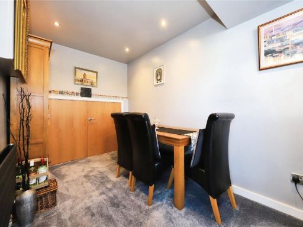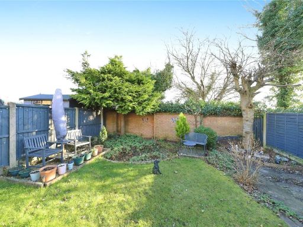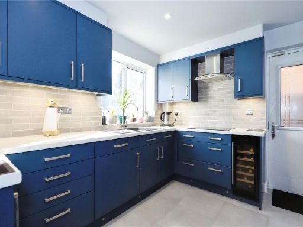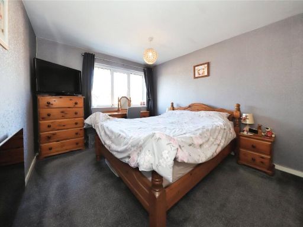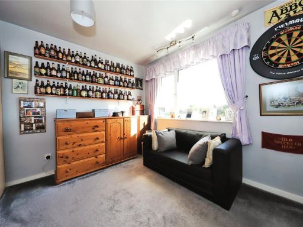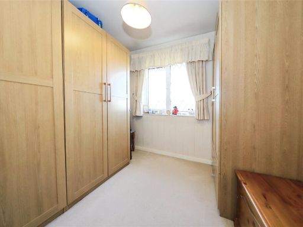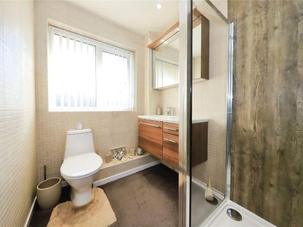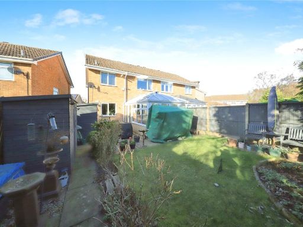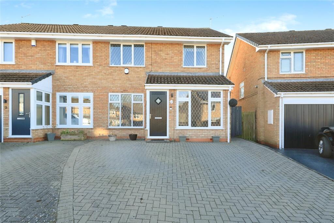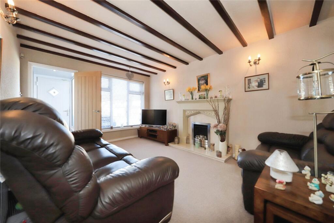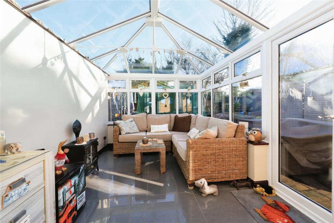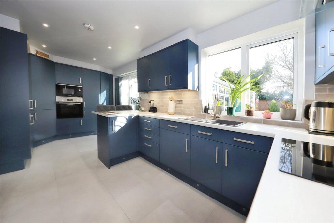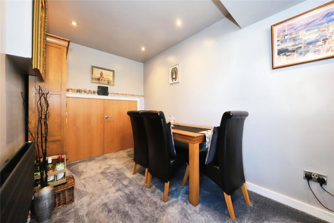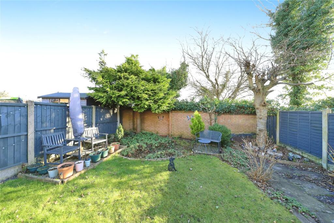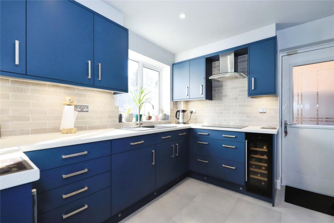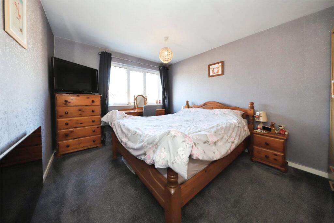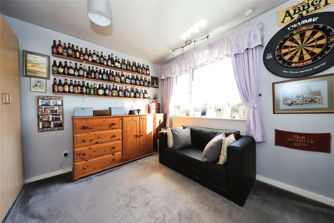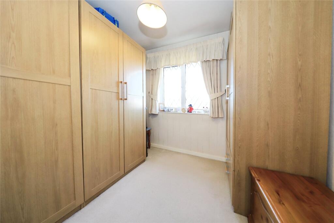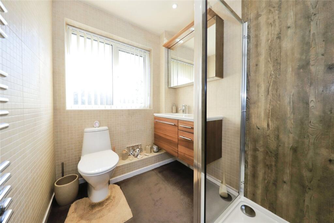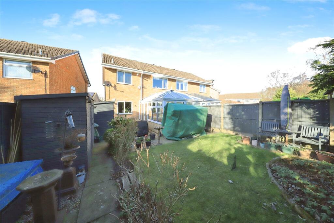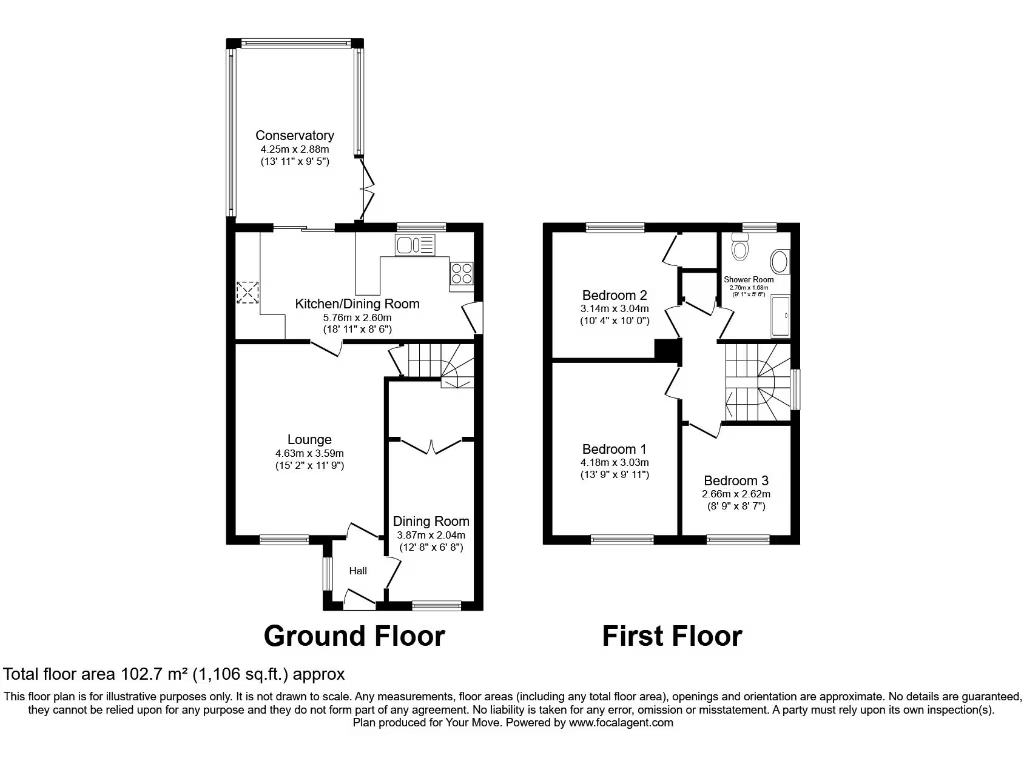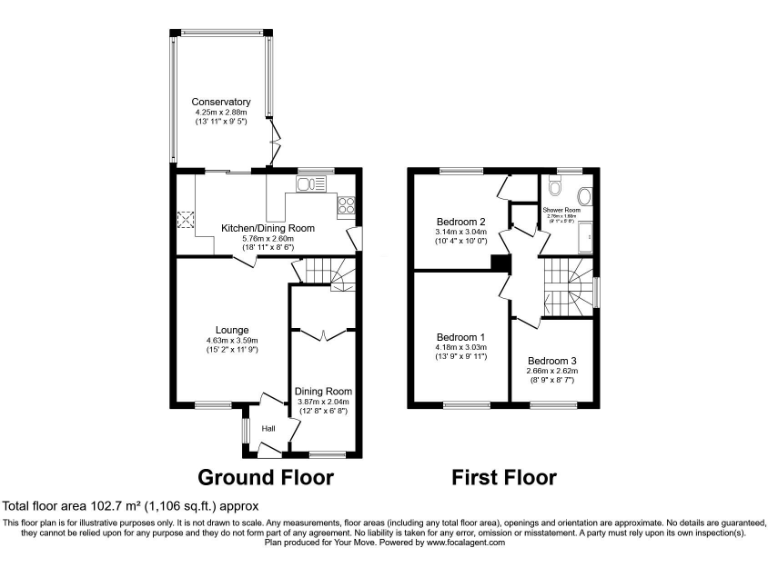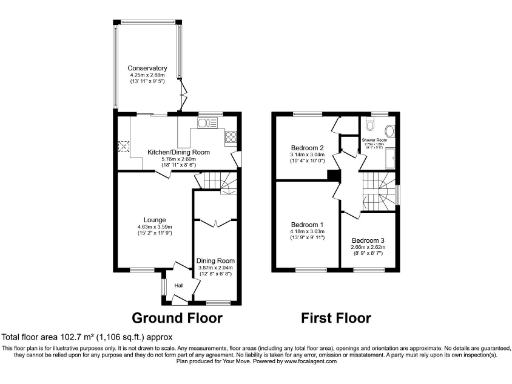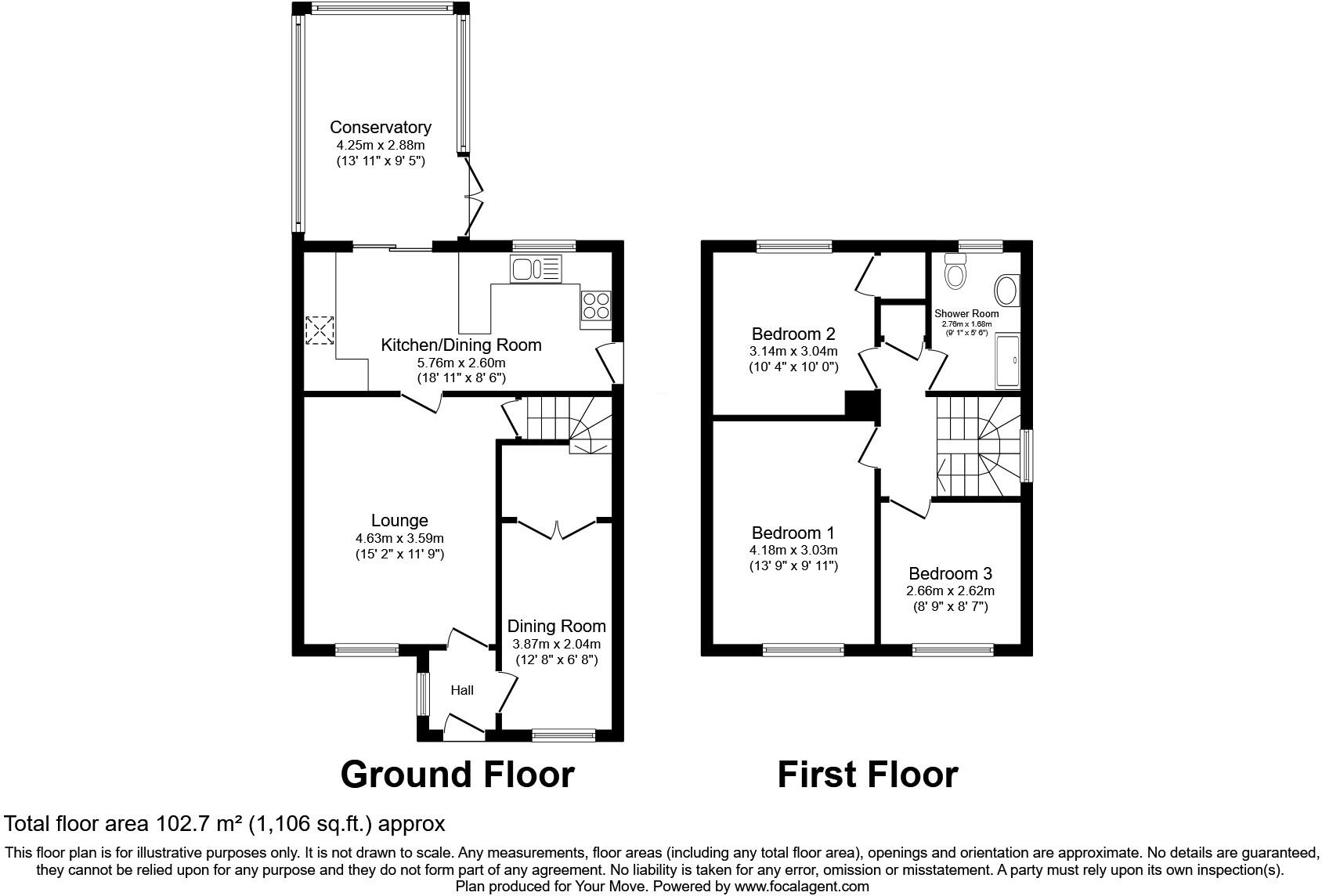Summary - 11, Moore Close, Perton WV6 7PB
3 bed 1 bath Semi-Detached
Modern family home with conservatory, driveway and flexible four-bedroom layout..
- Three/four bedroom semi-detached house in quiet cul-de-sac
- Spacious lounge with exposed beams and cosy fireplace
- Modern fitted kitchen/diner and large conservatory
- Ground-floor garage conversion provides fourth bedroom/dining
- Private rear garden, not overlooked, decent plot size
- Paved driveway providing off-street parking for multiple cars
- Double glazing (installed before 2002); partial cavity insulation assumed
- Single shower room; families may want an additional bathroom
Move straight into this well-presented three/four bedroom semi-detached home tucked in a quiet cul-de-sac in Perton. The house offers a modern fitted kitchen/diner and a generous lounge with exposed beams that create a warm family atmosphere. A large conservatory adds flexible living space overlooking a private, not-overlooked rear garden — ideal for children and alfresco dining.
The ground-floor garage has been converted to provide a useful fourth bedroom or dining room, giving flexible accommodation to suit changing family needs. Upstairs there are three further bedrooms and a modern shower room; the overall footprint is about 1,106 sq ft, typical for this suburban style and era (built c.1976–82).
Practical fixtures include mains gas central heating, a boiler with radiators, double glazing and a paved driveway providing off-street parking. Local amenities are strong: low crime, excellent mobile signal and fast broadband, plus several ‘Good’ primary and secondary schools within easy reach.
Notable points to consider: the property has double glazing installed before 2002 and cavity walls with assumed partial insulation, so some energy-performance upgrades may be beneficial. The garage conversion means no internal garage currently. There is a single shower room upstairs, which may be a consideration for larger families.
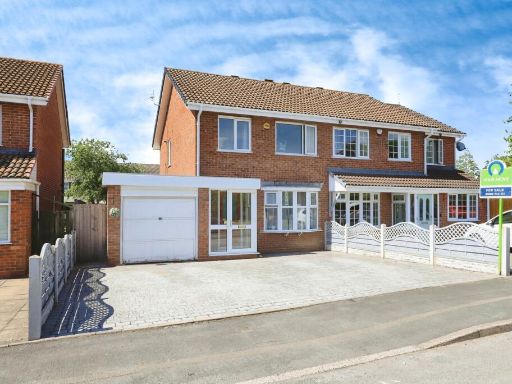 3 bedroom semi-detached house for sale in Sutherland Grove, Perton, Wolverhampton, Staffordshire, WV6 — £270,000 • 3 bed • 1 bath • 1202 ft²
3 bedroom semi-detached house for sale in Sutherland Grove, Perton, Wolverhampton, Staffordshire, WV6 — £270,000 • 3 bed • 1 bath • 1202 ft²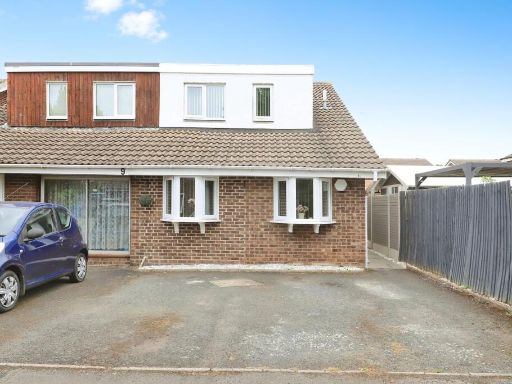 3 bedroom semi-detached house for sale in Egelwin Close, Perton Wolverhampton, Staffordshire, WV6 — £270,000 • 3 bed • 1 bath • 1014 ft²
3 bedroom semi-detached house for sale in Egelwin Close, Perton Wolverhampton, Staffordshire, WV6 — £270,000 • 3 bed • 1 bath • 1014 ft²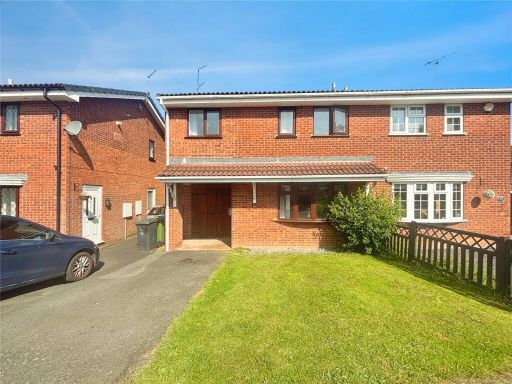 4 bedroom semi-detached house for sale in Stephenson Drive, Perton, Wolverhampton, Staffordshire, WV6 — £285,000 • 4 bed • 1 bath • 953 ft²
4 bedroom semi-detached house for sale in Stephenson Drive, Perton, Wolverhampton, Staffordshire, WV6 — £285,000 • 4 bed • 1 bath • 953 ft²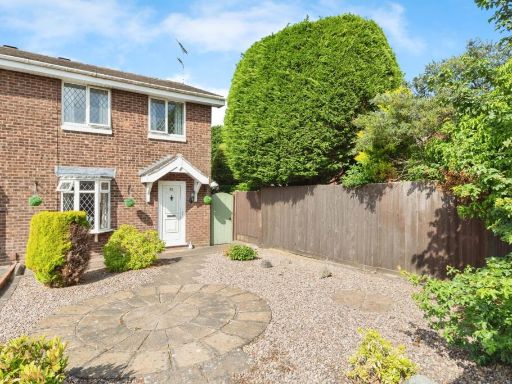 3 bedroom semi-detached house for sale in Egelwin Close, Perton, Wolverhampton, WV6 — £235,000 • 3 bed • 1 bath • 991 ft²
3 bedroom semi-detached house for sale in Egelwin Close, Perton, Wolverhampton, WV6 — £235,000 • 3 bed • 1 bath • 991 ft²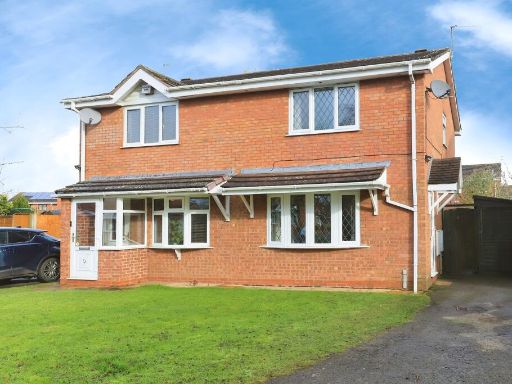 3 bedroom semi-detached house for sale in Coulter Grove, Perton, Wolverhampton, Staffordshire, WV6 — £230,000 • 3 bed • 1 bath • 726 ft²
3 bedroom semi-detached house for sale in Coulter Grove, Perton, Wolverhampton, Staffordshire, WV6 — £230,000 • 3 bed • 1 bath • 726 ft²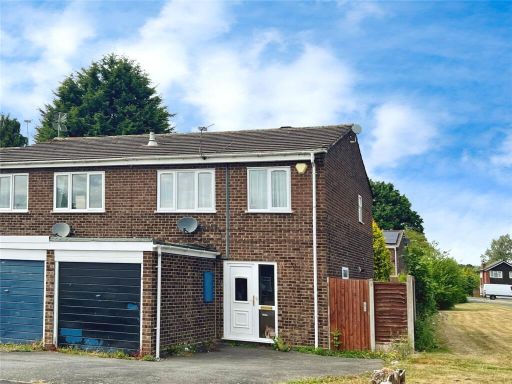 3 bedroom semi-detached house for sale in Manston Drive, Perton Wolverhampton, Staffordshire, WV6 — £227,500 • 3 bed • 1 bath • 700 ft²
3 bedroom semi-detached house for sale in Manston Drive, Perton Wolverhampton, Staffordshire, WV6 — £227,500 • 3 bed • 1 bath • 700 ft²