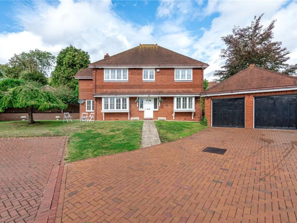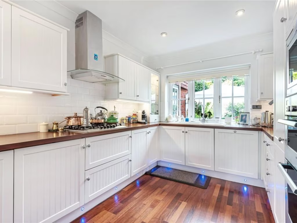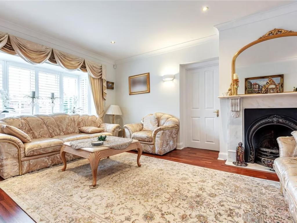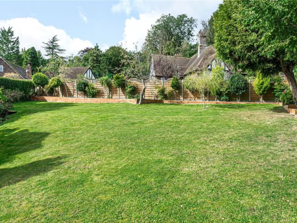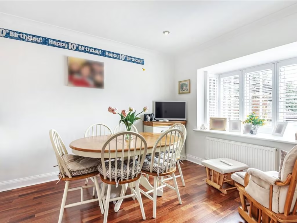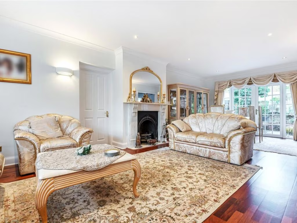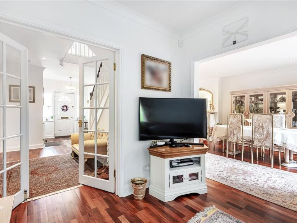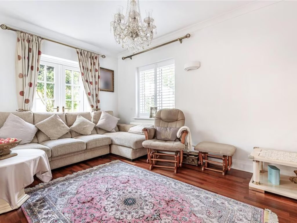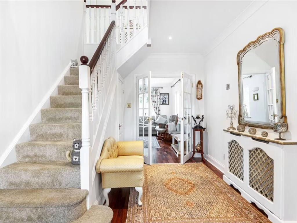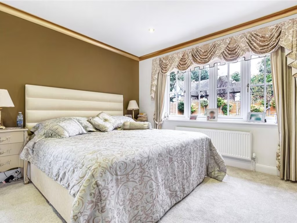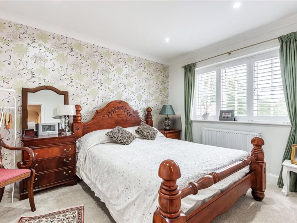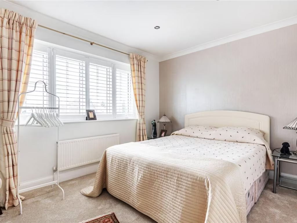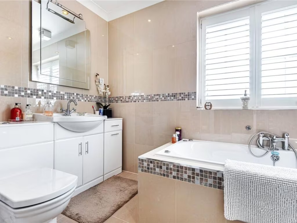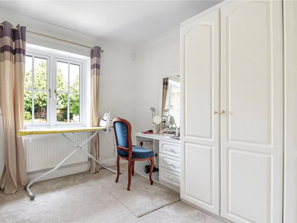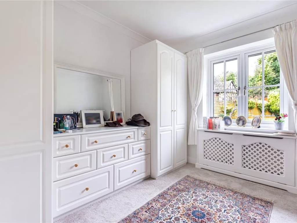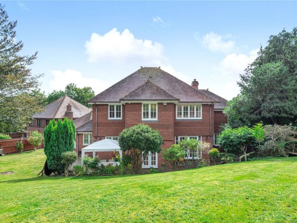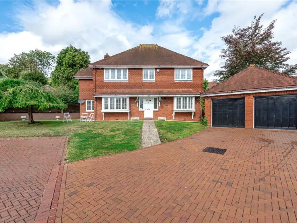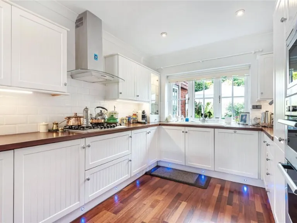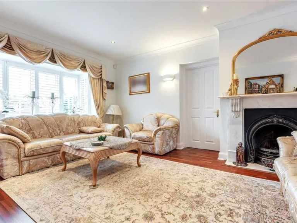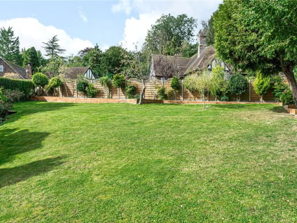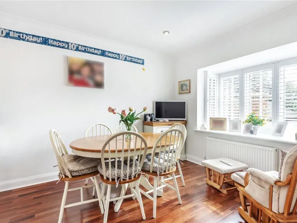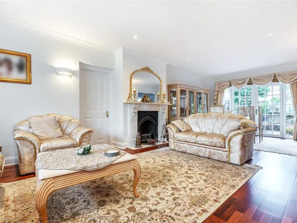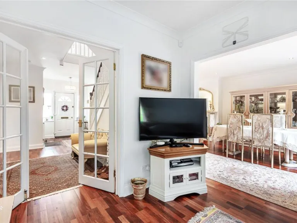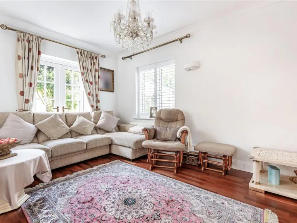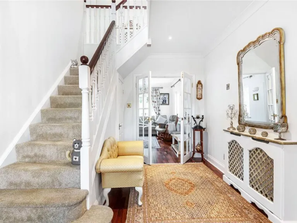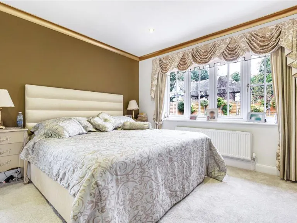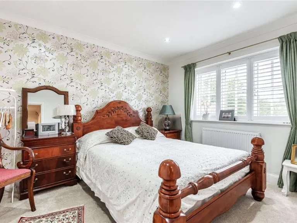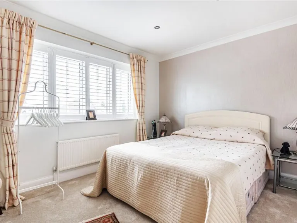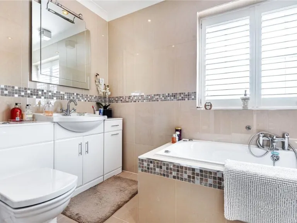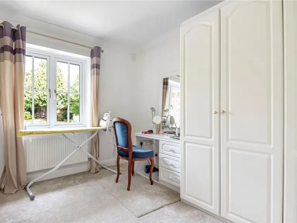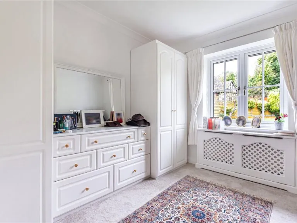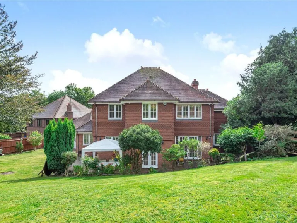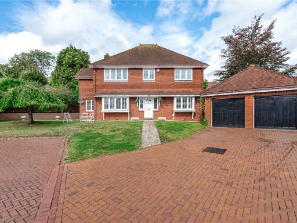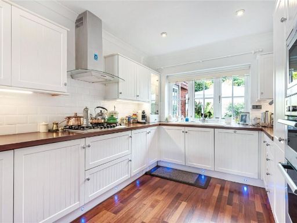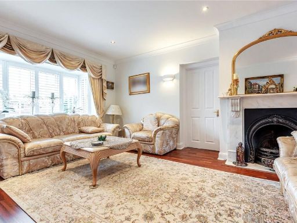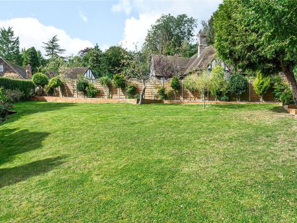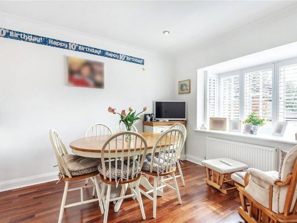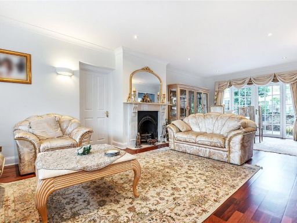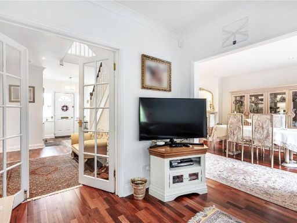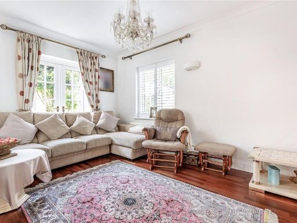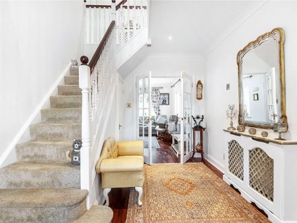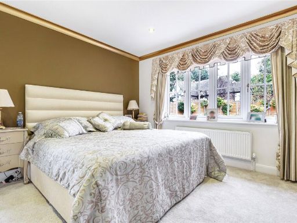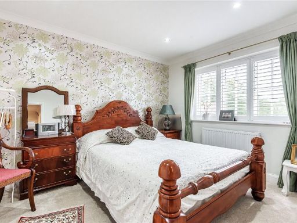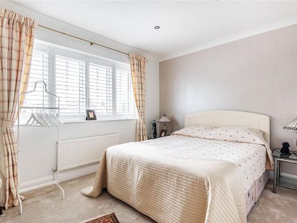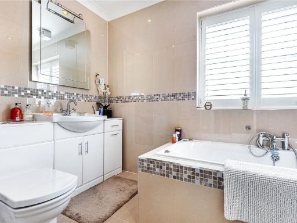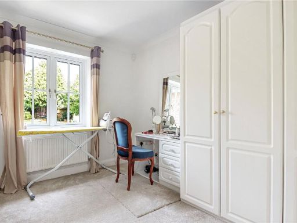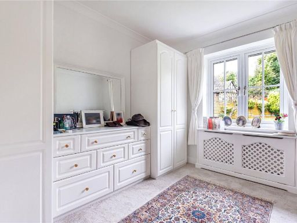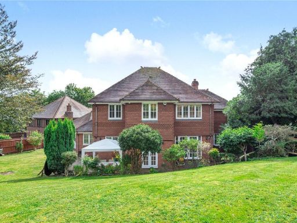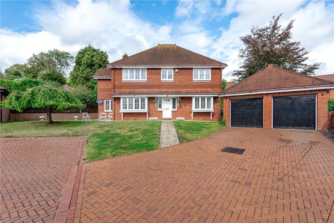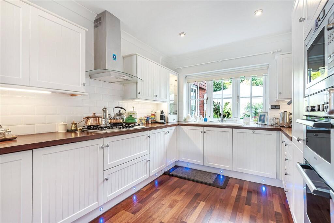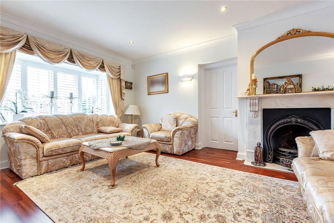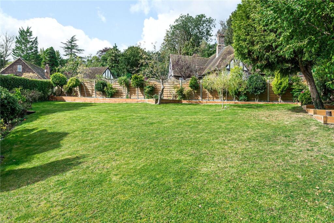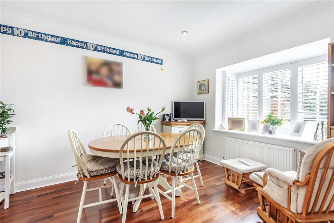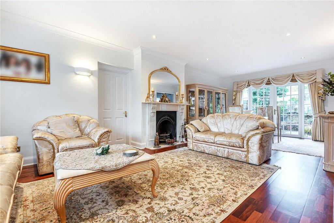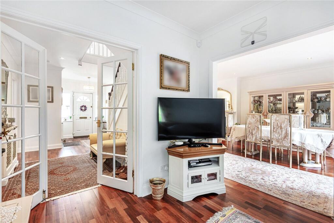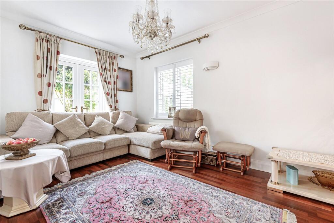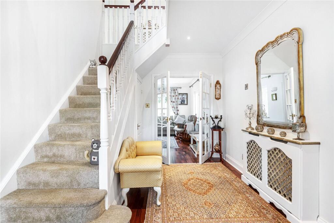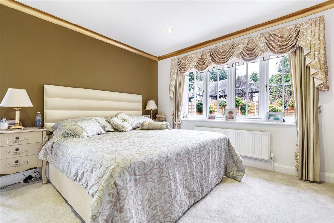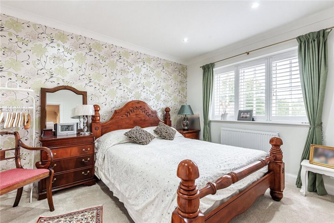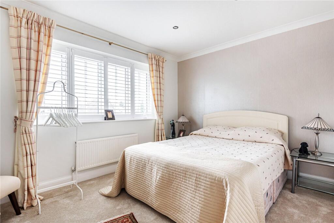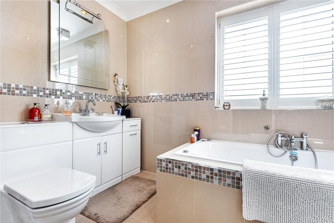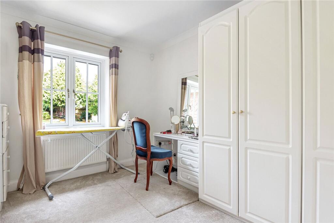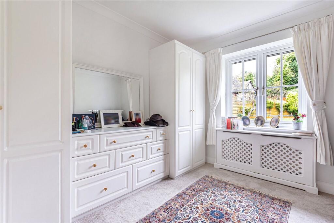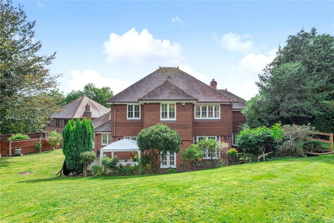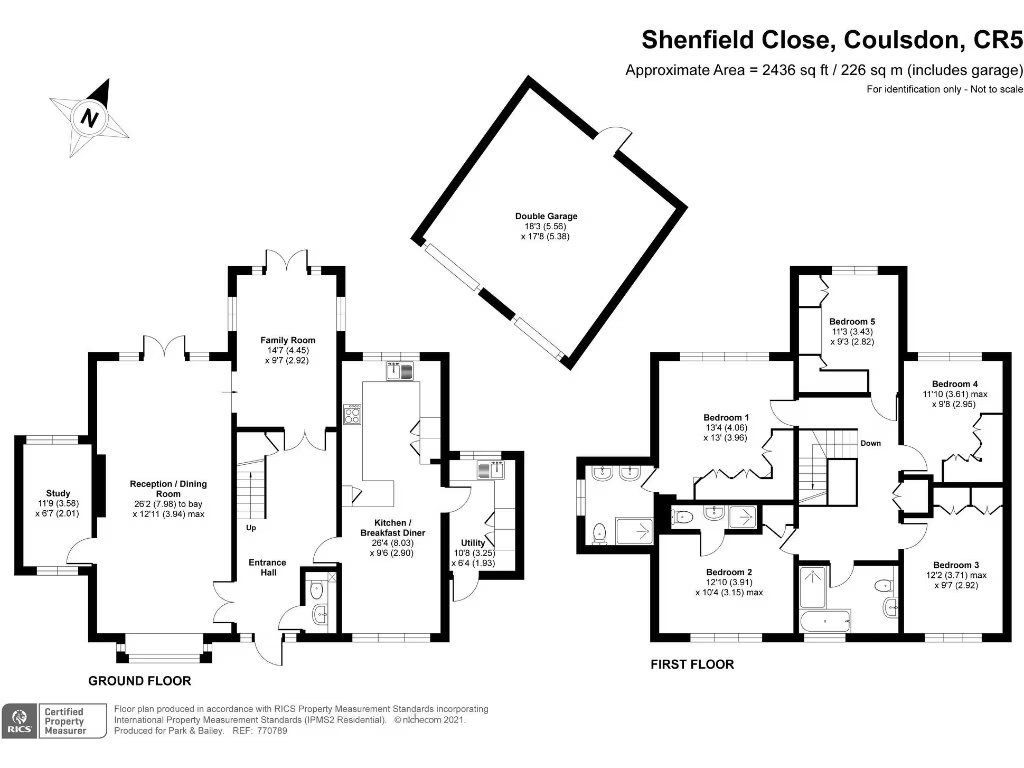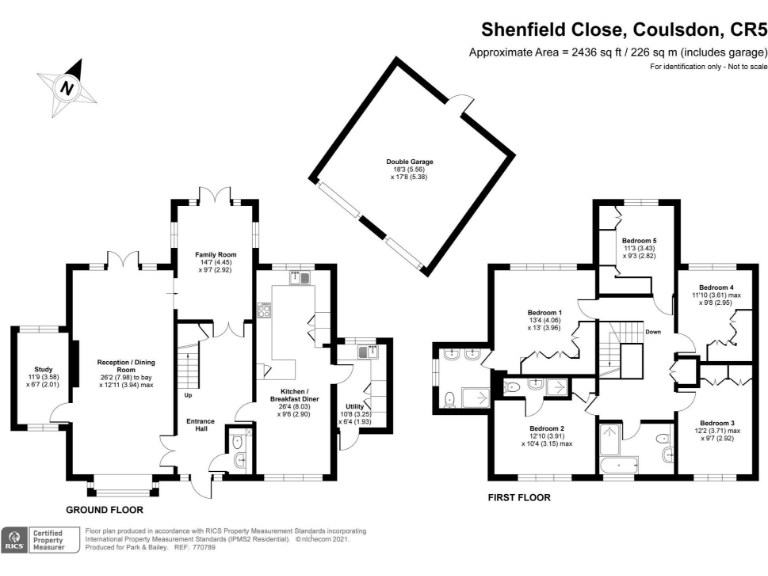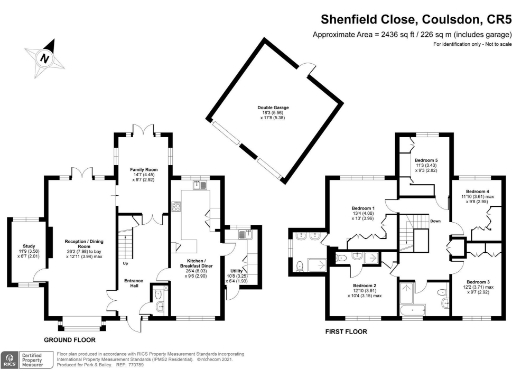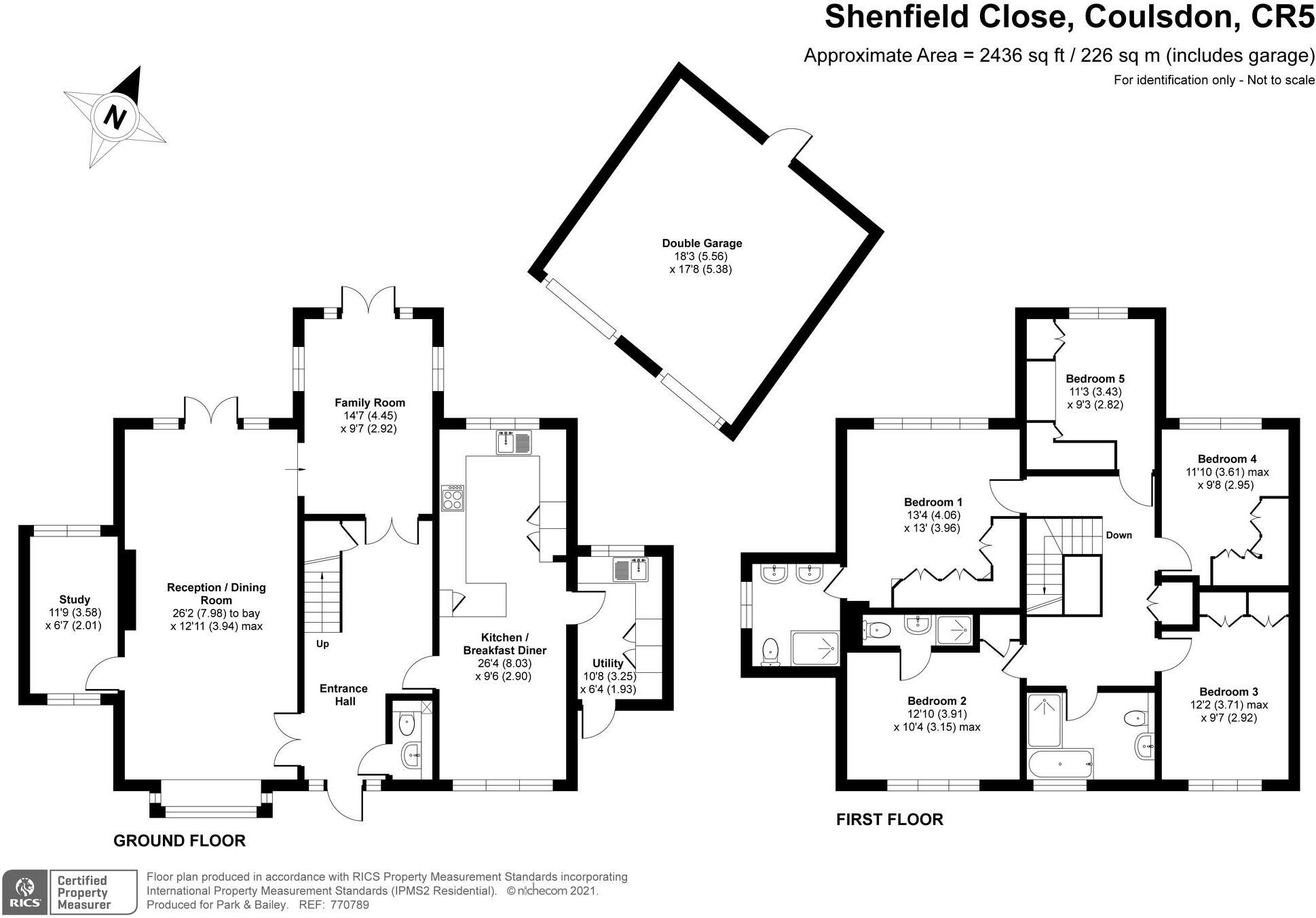Summary - 4 SHENFIELD CLOSE COULSDON CR5 3ER
5 bed 3 bath Detached
Spacious five-bedroom detached family home with double garage and large garden in a quiet cul-de-sac..
Five double bedrooms with two en‑suites and fitted wardrobes
Three reception rooms plus separate study for flexible living
Kitchen/family room with integrated appliances and casual dining
Large mature rear garden with lawn, patio, greenhouse and shed
Detached double garage and wide brick‑paved driveway parking
Built late 1990s/early 2000s; double glazing and gas central heating
Council Tax Band G — relatively high ongoing cost
EPC D and some kitchen cosmetic/unfinished edges to address
This substantial five-double-bedroom detached house in a quiet cul-de-sac on the Chipstead border offers generous living space across approximately 2,433 sqft. The home is laid out for modern family life: three reception rooms, a kitchen/family room with adjoining utility, a peaceful study and two en‑suite bedrooms. A detached double garage, wide driveway and a large, mature rear garden complete the practical exterior.
Internally the property is presented to a high standard in many areas, with double-aspect principal rooms, plantation-style shutters, fitted wardrobes and contemporary sanitaryware including a jacuzzi-style bath. The kitchen is well-equipped with integrated appliances and informal dining space, though some unfinished edges and minor cosmetic attention are evident. The house was constructed in the late 1990s/early 2000s and benefits from double glazing and gas central heating.
Important practical points: the property is Freehold, in Council Tax Band G (higher running cost) and currently carries an EPC rating of D. Broadband speeds are fast and mobile signal average. This home suits a large or growing family seeking executive accommodation with good outdoor space, or buyers who value a spacious layout and scope to refresh certain finishes.
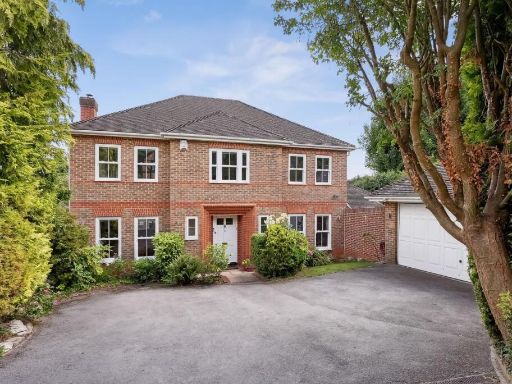 5 bedroom detached house for sale in Lavender Close, Coulsdon, CR5 — £1,175,000 • 5 bed • 3 bath • 2637 ft²
5 bedroom detached house for sale in Lavender Close, Coulsdon, CR5 — £1,175,000 • 5 bed • 3 bath • 2637 ft²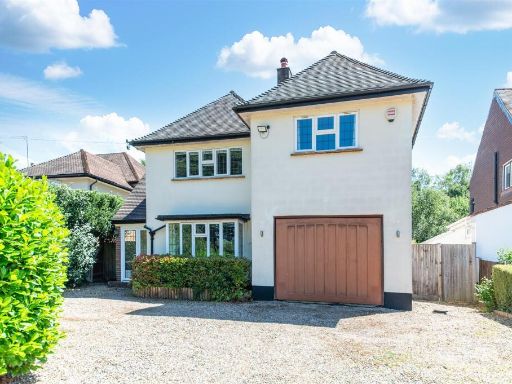 5 bedroom detached house for sale in Old Oak Avenue, Chipstead, Coulsdon, CR5 — £1,125,000 • 5 bed • 2 bath • 1760 ft²
5 bedroom detached house for sale in Old Oak Avenue, Chipstead, Coulsdon, CR5 — £1,125,000 • 5 bed • 2 bath • 1760 ft²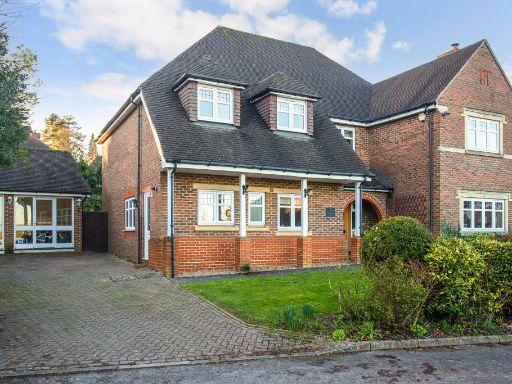 5 bedroom detached house for sale in Chelwood Close, Chipstead, CR5 — £1,195,000 • 5 bed • 3 bath • 3146 ft²
5 bedroom detached house for sale in Chelwood Close, Chipstead, CR5 — £1,195,000 • 5 bed • 3 bath • 3146 ft²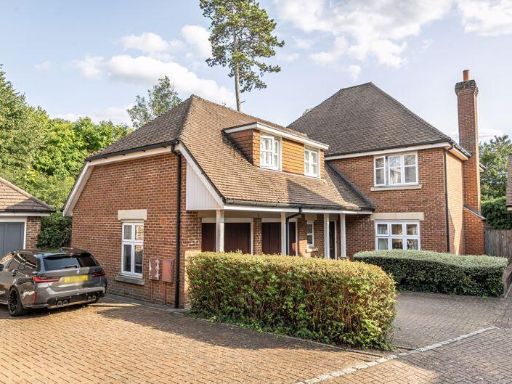 5 bedroom detached house for sale in Water Mead, Chipstead, CR5 — £900,000 • 5 bed • 3 bath • 785 ft²
5 bedroom detached house for sale in Water Mead, Chipstead, CR5 — £900,000 • 5 bed • 3 bath • 785 ft²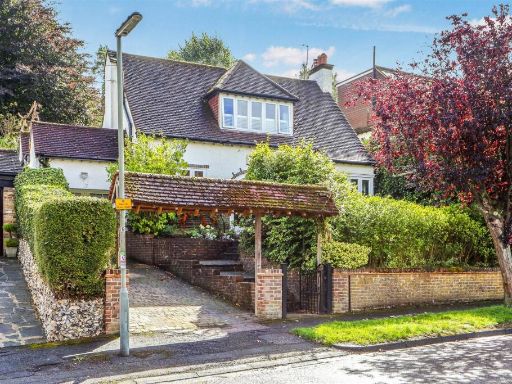 4 bedroom detached house for sale in Lackford Road, Chipstead, Coulsdon, CR5 — £900,000 • 4 bed • 2 bath • 1529 ft²
4 bedroom detached house for sale in Lackford Road, Chipstead, Coulsdon, CR5 — £900,000 • 4 bed • 2 bath • 1529 ft²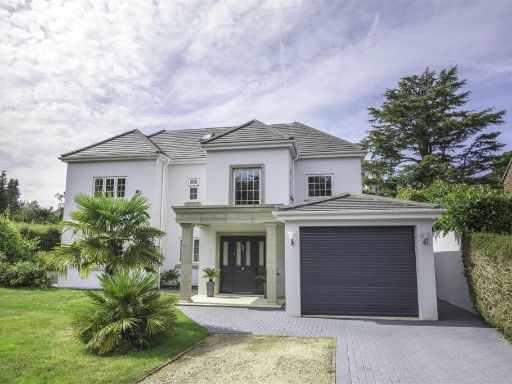 6 bedroom detached house for sale in Rownhams, Rickman Hill Road, Chipstead, CR5 — £1,800,000 • 6 bed • 5 bath • 4340 ft²
6 bedroom detached house for sale in Rownhams, Rickman Hill Road, Chipstead, CR5 — £1,800,000 • 6 bed • 5 bath • 4340 ft²