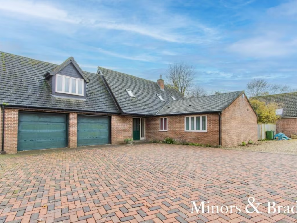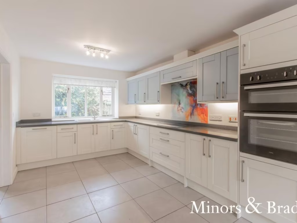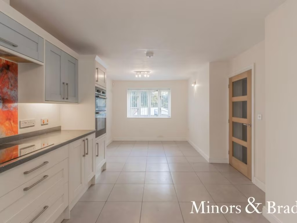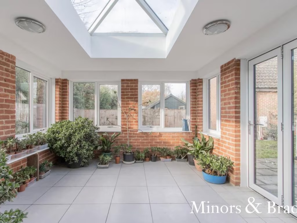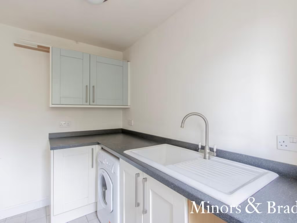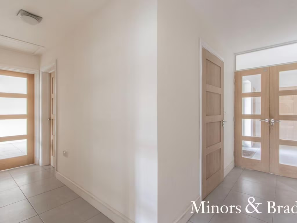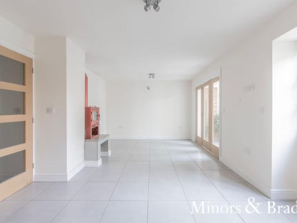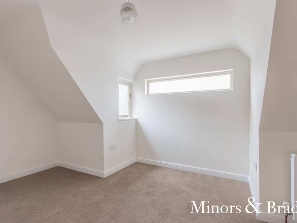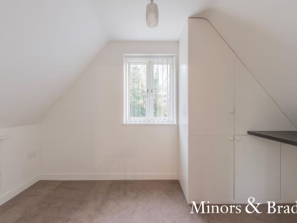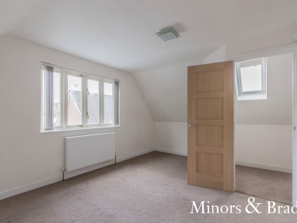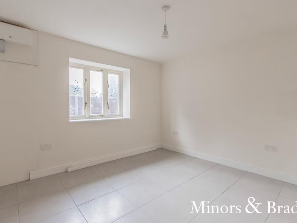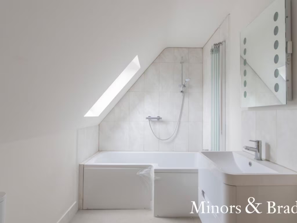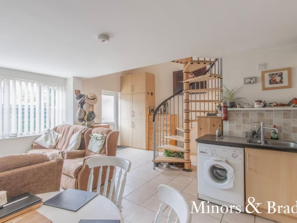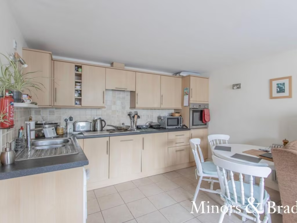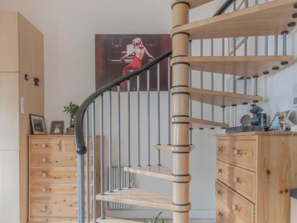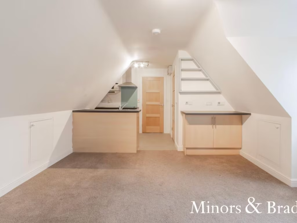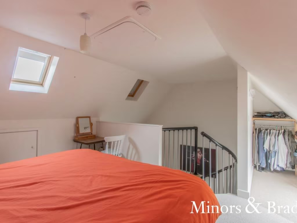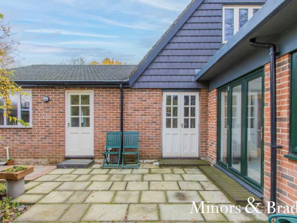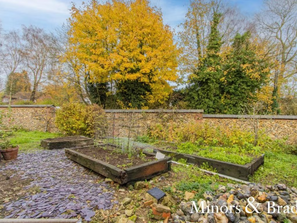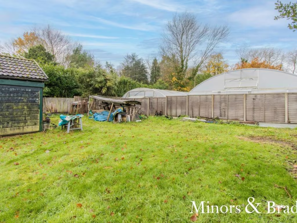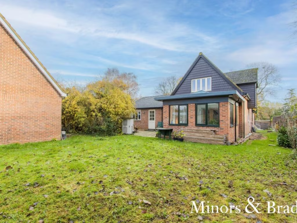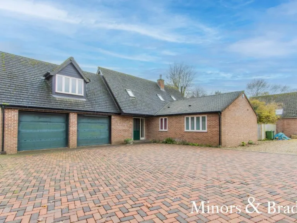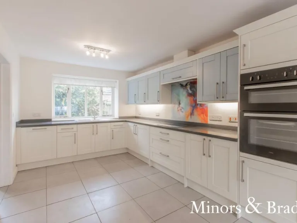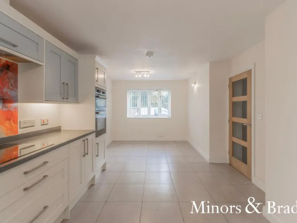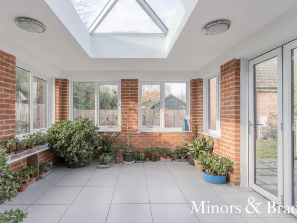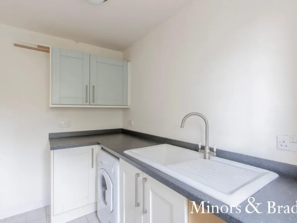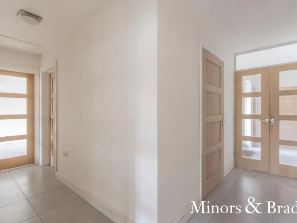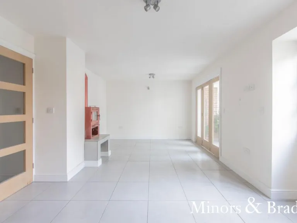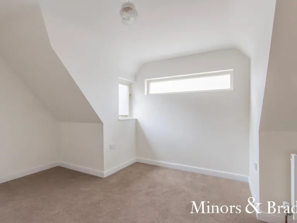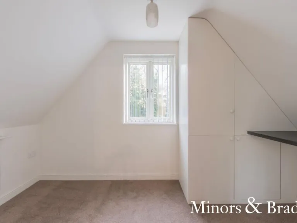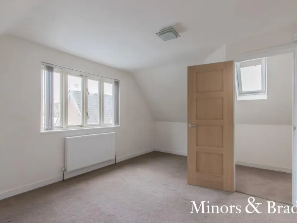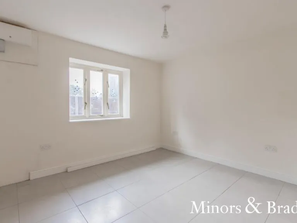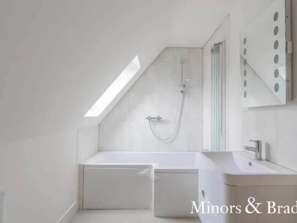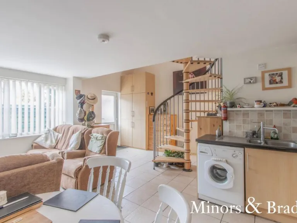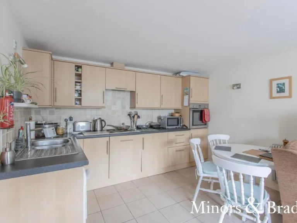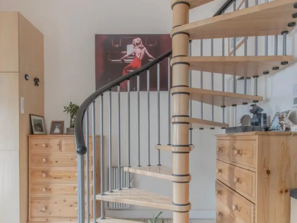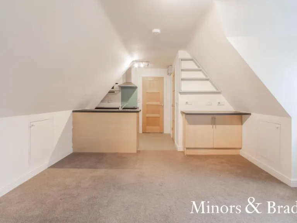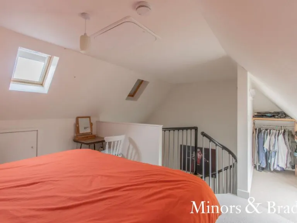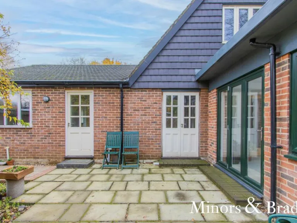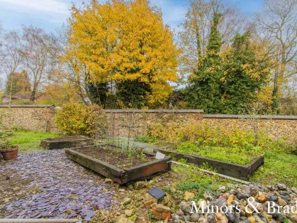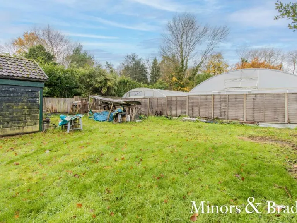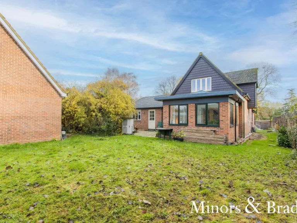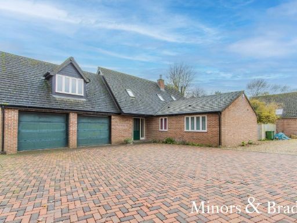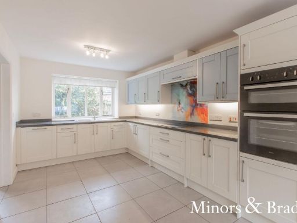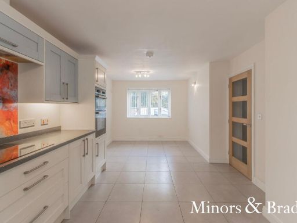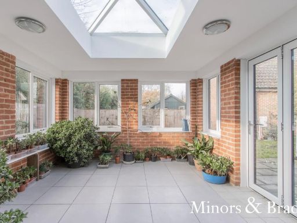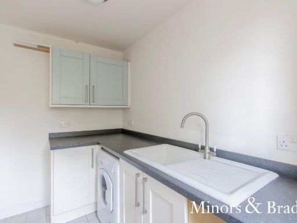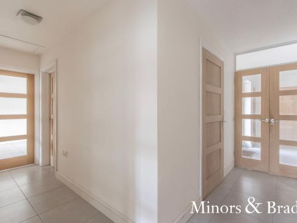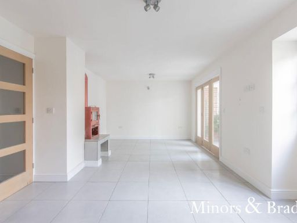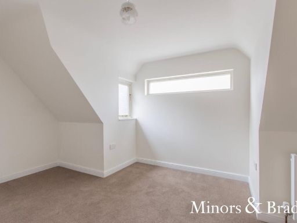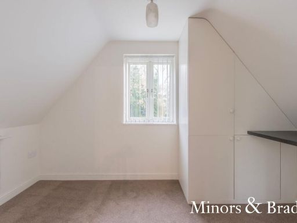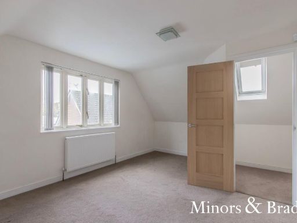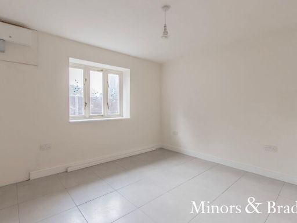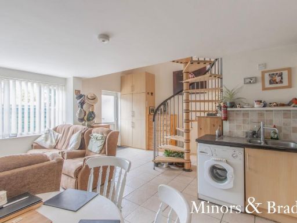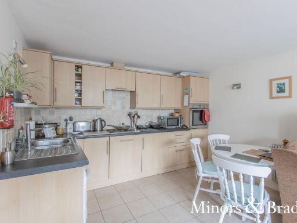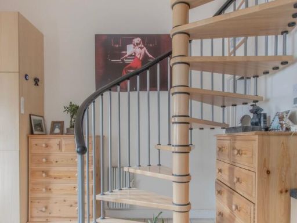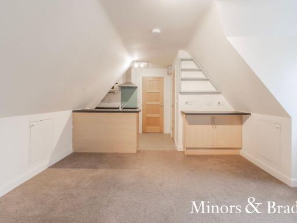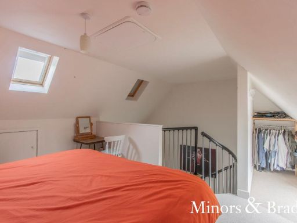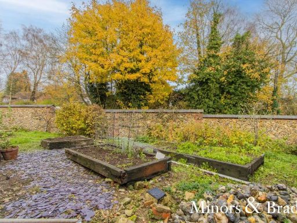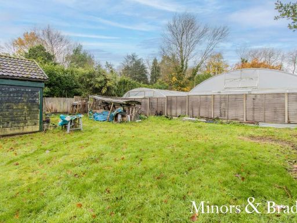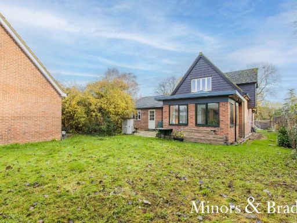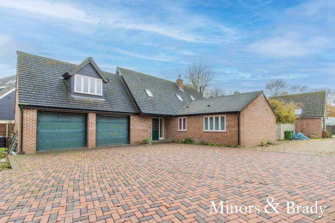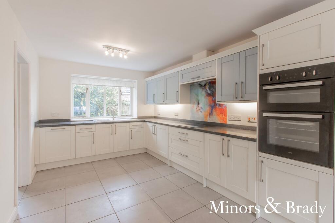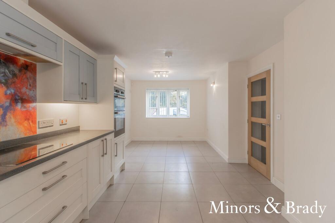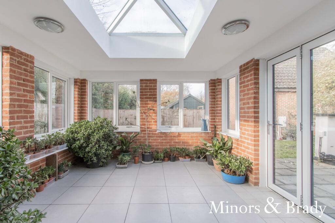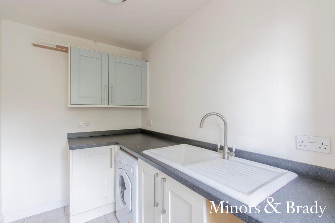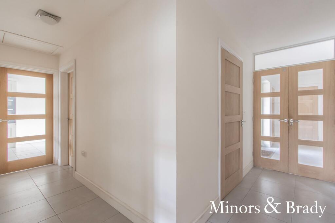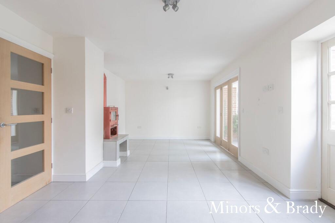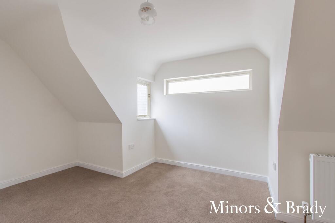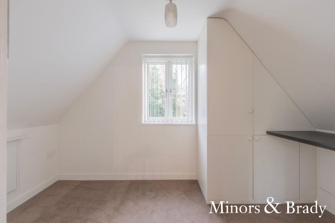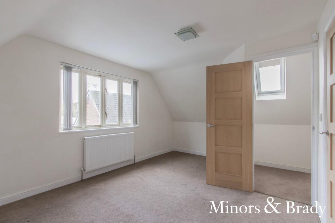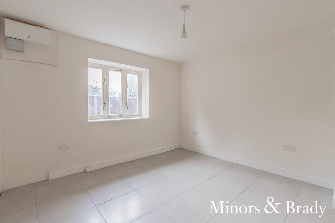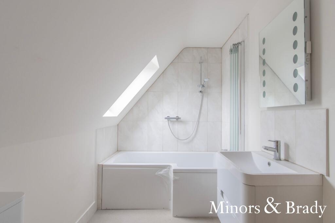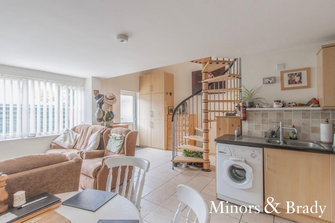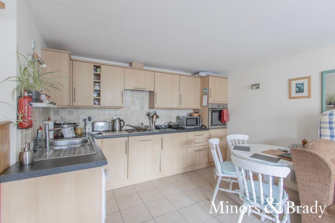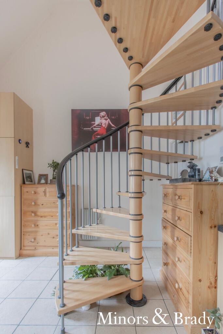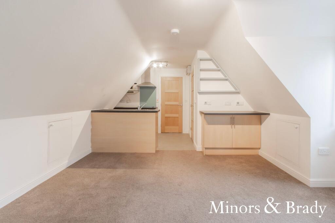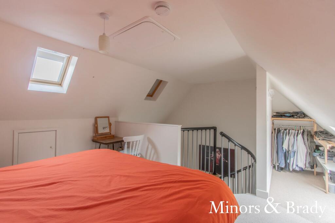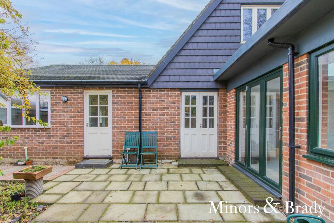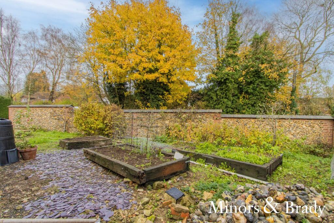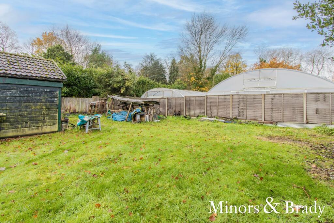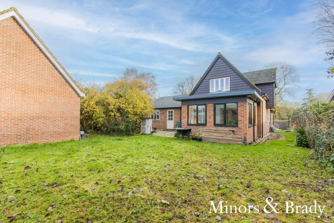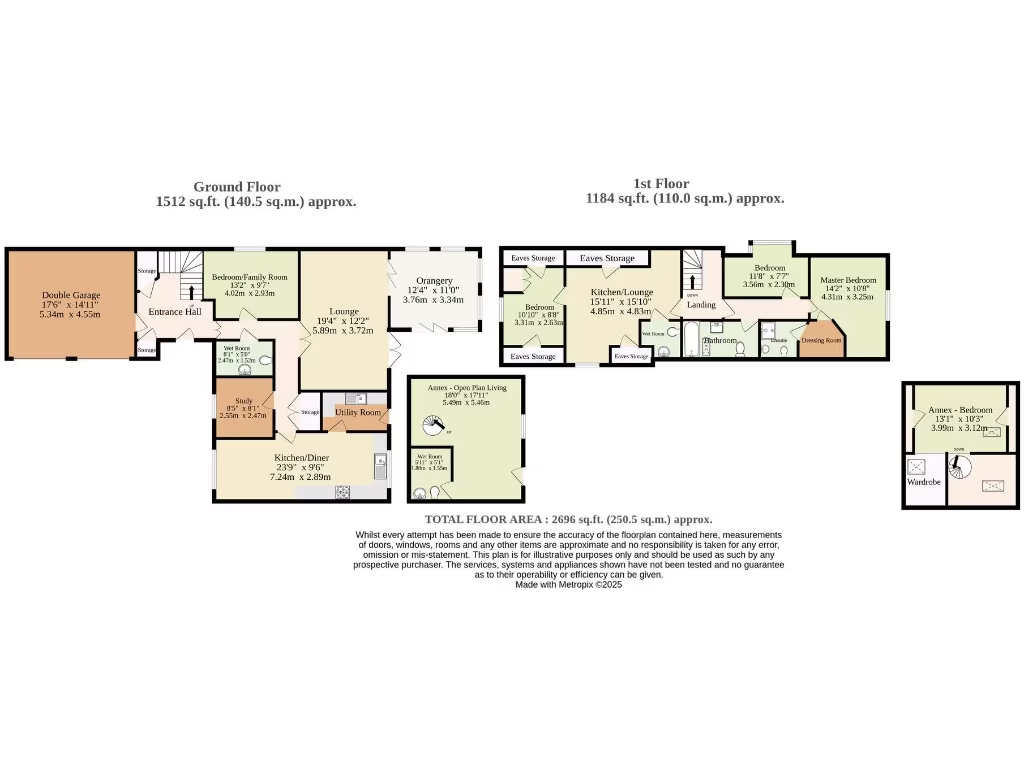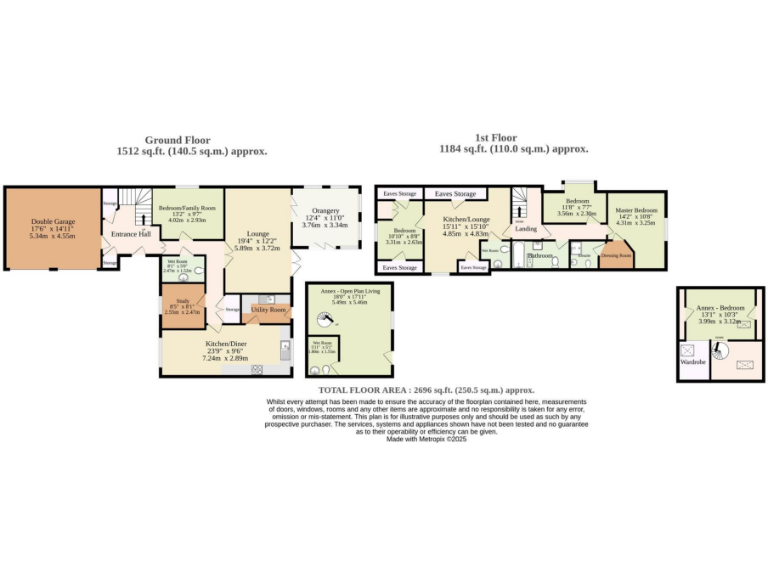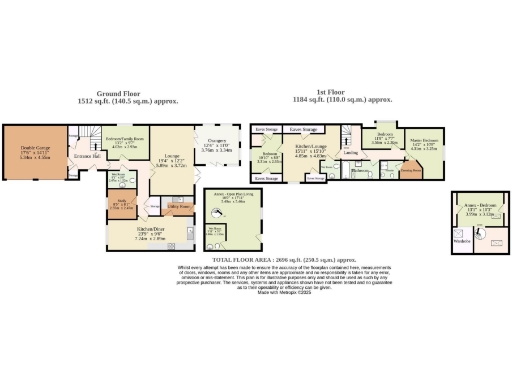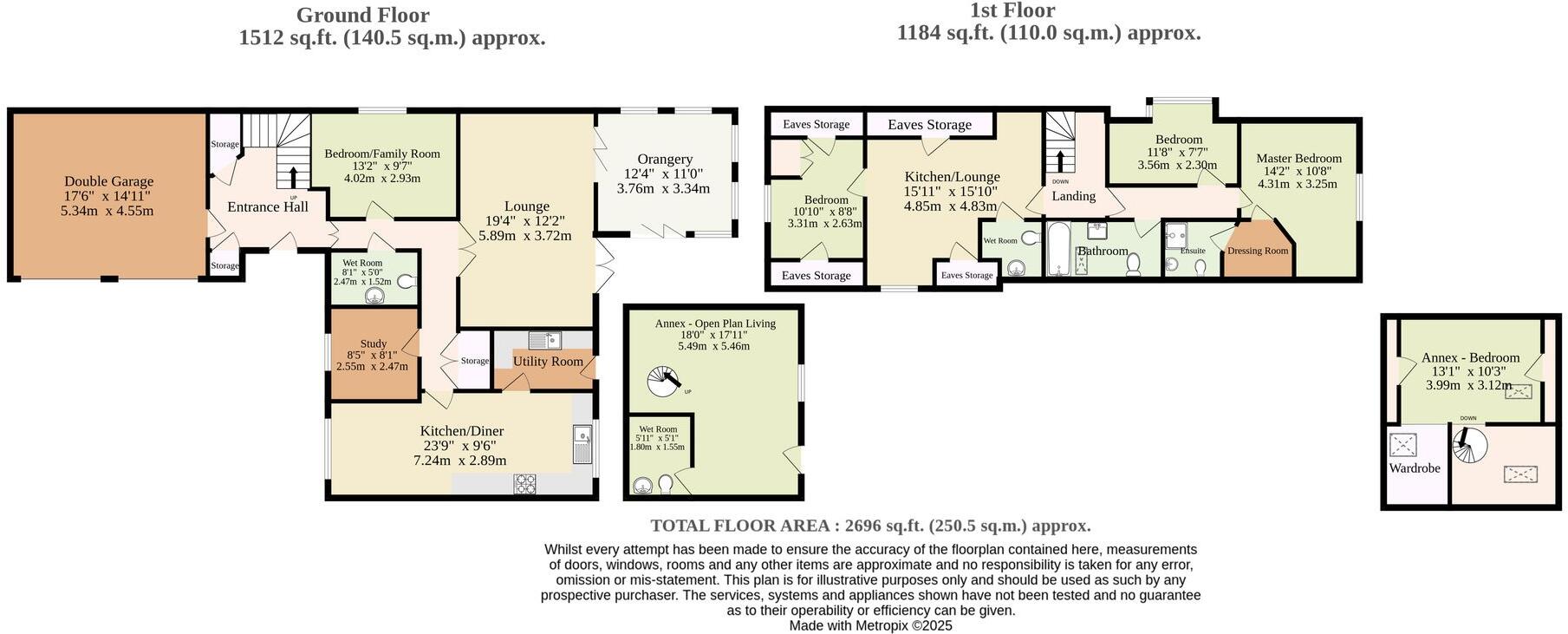Summary - 18 LOCHINVAR LONG STREET GREAT ELLINGHAM ATTLEBOROUGH NR17 1LN
5 bed 4 bath Detached
Five-bed family chalet with annexe and large garden in peaceful Great Ellingham.
- Five-bedroom detached chalet with flexible family accommodation
- Self-contained annexe with approved rental use, circa £700pcm potential
- Bright orangery and open-plan kitchen/dining, high-quality fitted units
- Master suite with dressing room and modern en-suite
- Large brick-weave driveway, double garage and substantial rear garden
- Mature fruit trees and raised beds; good outdoor entertaining space
- Heating: oil boiler with air-source heat pump connection (hybrid system)
- Council tax expensive; property from 1976–82 so some elements may be dated
A spacious five-bedroom detached chalet in the heart of Great Ellingham, this home suits growing families who need flexible living and generous outdoor space. The ground floor centres on a high-quality open-plan kitchen and dining area that flows into a bright orangery, while an adjacent reception room, study and modern wet room add everyday practicality.
A self-contained annexe with approved rental planning is a notable asset. It has its own kitchenette, wet room and first-floor bedroom, offering immediate rental potential (circa £700pcm) or useful guest/relative accommodation. Upstairs, four large bedrooms include a master with dressing room and en-suite, providing comfortable family sleeping space.
The plot is a strong selling point: a large brick-weave driveway with double garage, extensive lawn, patio and mature fruit trees (apple, plum, pear, fig) plus raised beds for gardening. Environmental credentials include an air-source heat pump connection, although the property retains an oil-fired boiler and radiators.
Practical points to consider: council tax is noted as expensive, glazing install date is unknown, and the house dates from the late 1970s/early 1980s so some elements may be dated. Broadband is fast and crime is very low, making the location attractive for family life in a quiet village setting with good local schools and countryside access.
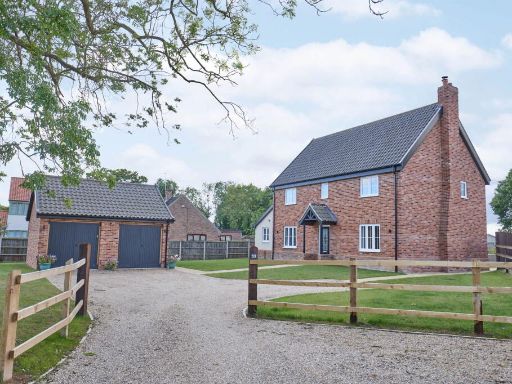 5 bedroom detached house for sale in Long Street Great Ellingham NR17 — £690,000 • 5 bed • 3 bath • 1700 ft²
5 bedroom detached house for sale in Long Street Great Ellingham NR17 — £690,000 • 5 bed • 3 bath • 1700 ft²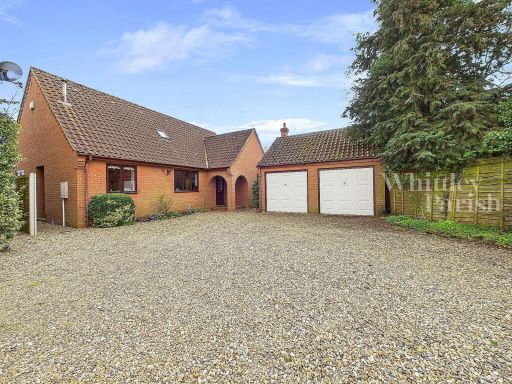 4 bedroom chalet for sale in Church Street, Great Ellingham, Attleborough, NR17 1LE, NR17 — £450,000 • 4 bed • 2 bath • 1915 ft²
4 bedroom chalet for sale in Church Street, Great Ellingham, Attleborough, NR17 1LE, NR17 — £450,000 • 4 bed • 2 bath • 1915 ft²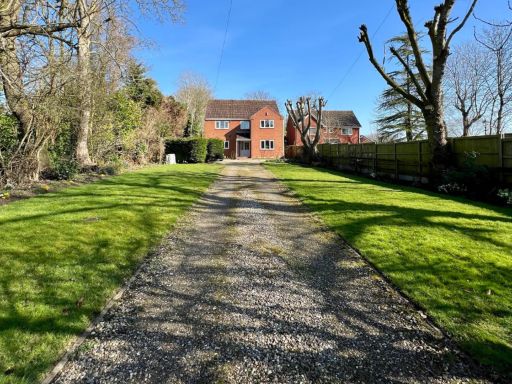 6 bedroom detached house for sale in Long Street, Great Ellingham NR17 — £750,000 • 6 bed • 3 bath • 2000 ft²
6 bedroom detached house for sale in Long Street, Great Ellingham NR17 — £750,000 • 6 bed • 3 bath • 2000 ft²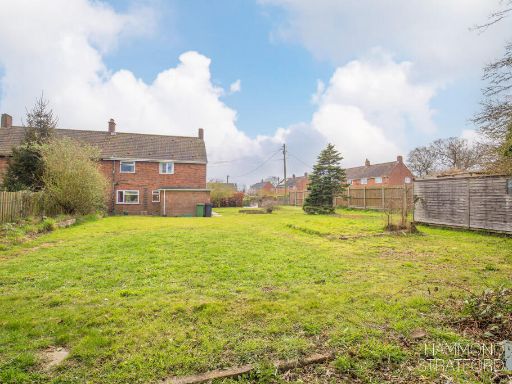 3 bedroom semi-detached house for sale in Hingham Road, Great Ellingham, NR17 — £300,000 • 3 bed • 1 bath • 1125 ft²
3 bedroom semi-detached house for sale in Hingham Road, Great Ellingham, NR17 — £300,000 • 3 bed • 1 bath • 1125 ft²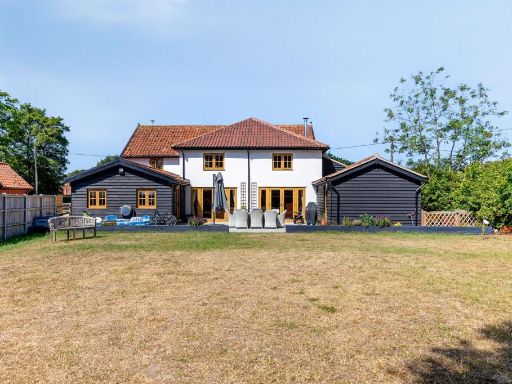 5 bedroom detached house for sale in Great Ellingham, NR17 — £800,000 • 5 bed • 3 bath • 2986 ft²
5 bedroom detached house for sale in Great Ellingham, NR17 — £800,000 • 5 bed • 3 bath • 2986 ft²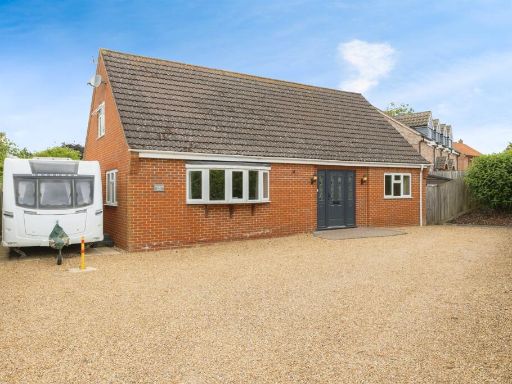 4 bedroom chalet for sale in Attleborough Road, Great Ellingham, Attleborough, NR17 — £450,000 • 4 bed • 2 bath • 1201 ft²
4 bedroom chalet for sale in Attleborough Road, Great Ellingham, Attleborough, NR17 — £450,000 • 4 bed • 2 bath • 1201 ft²