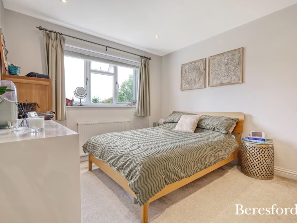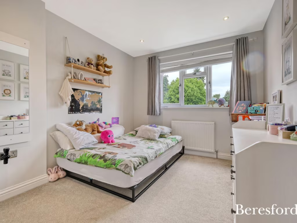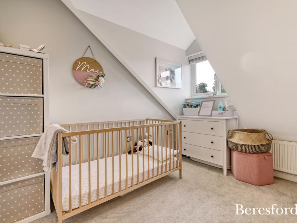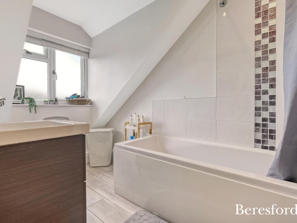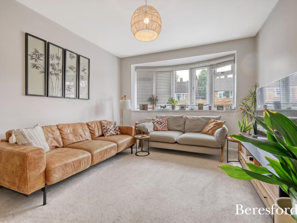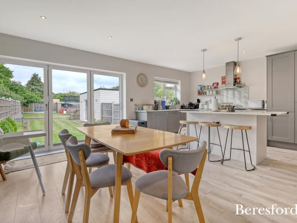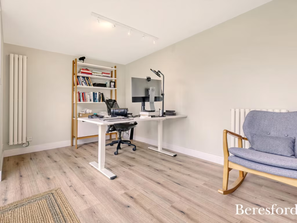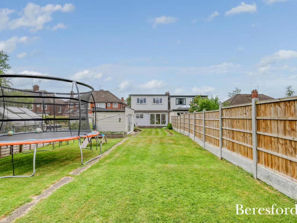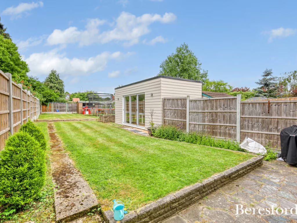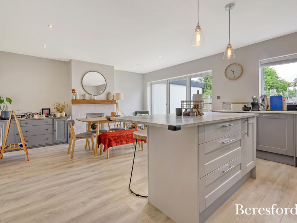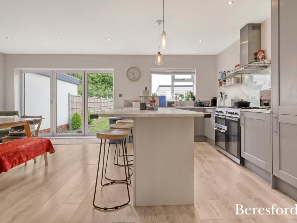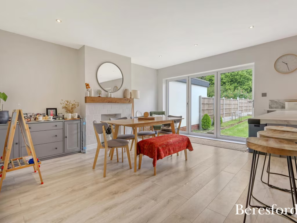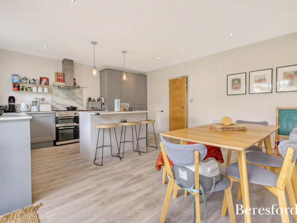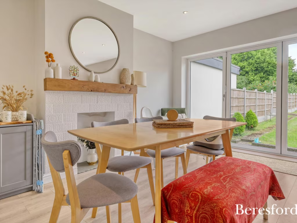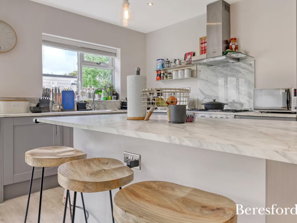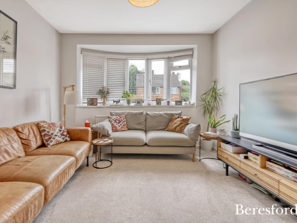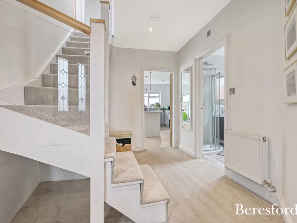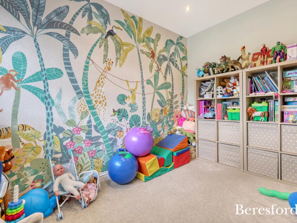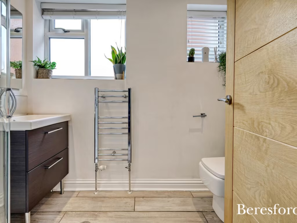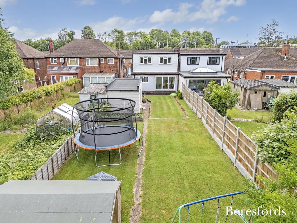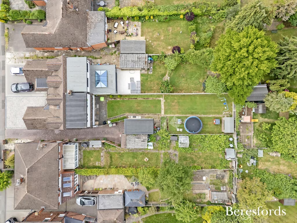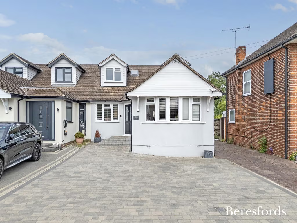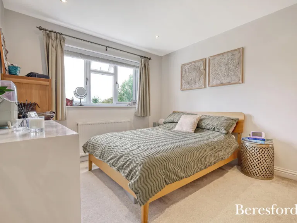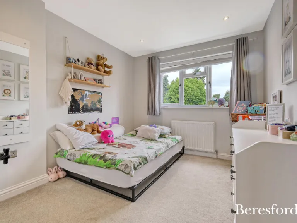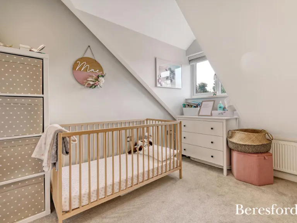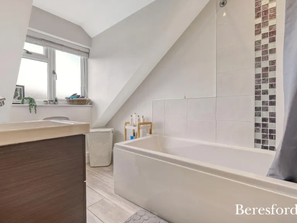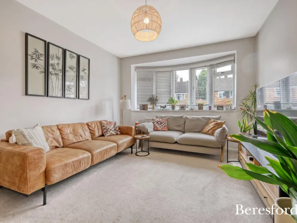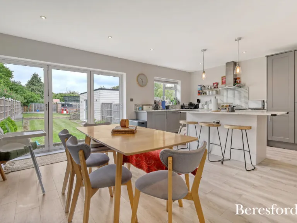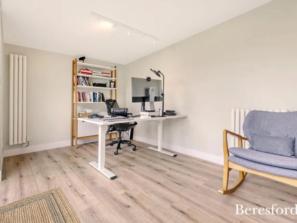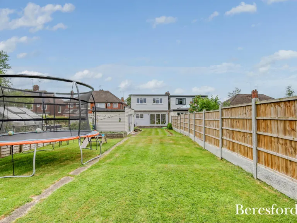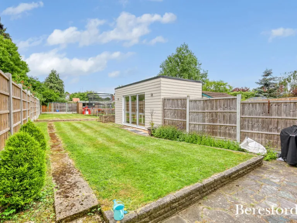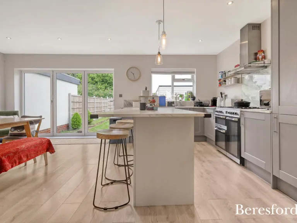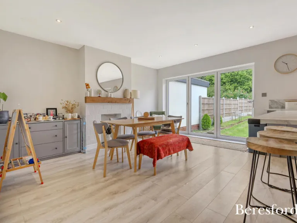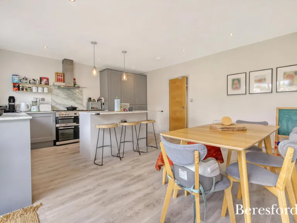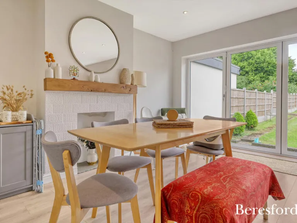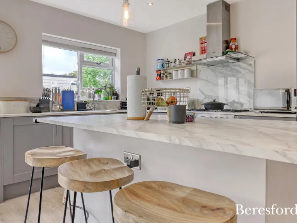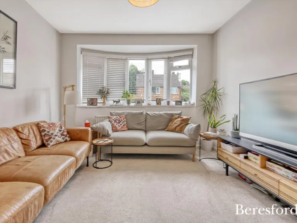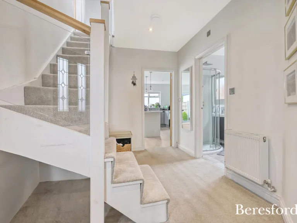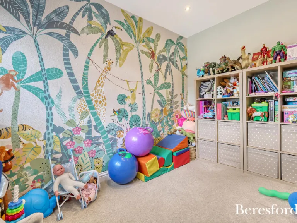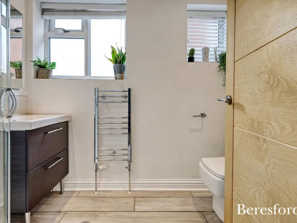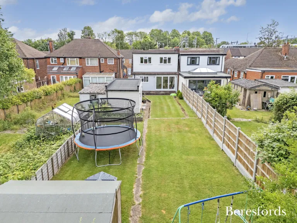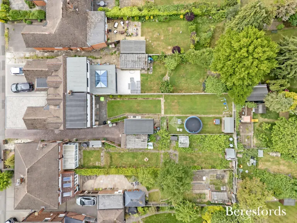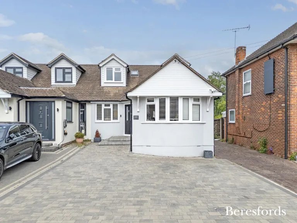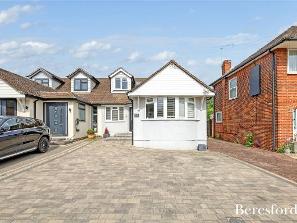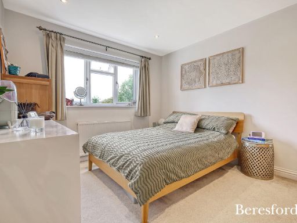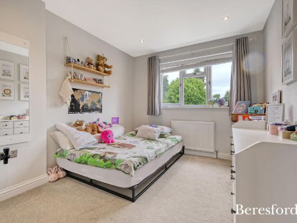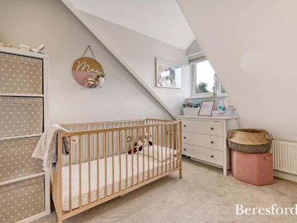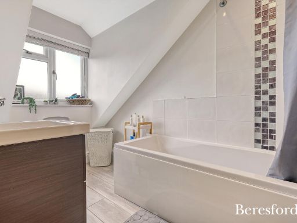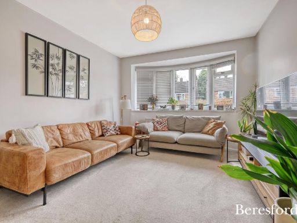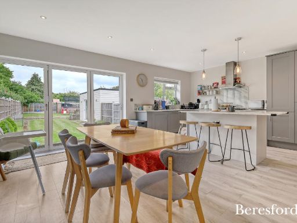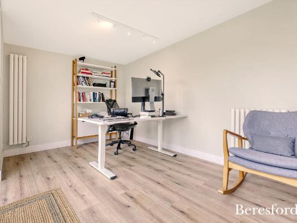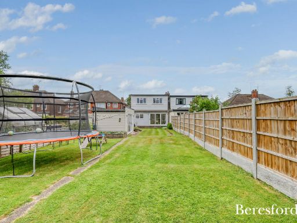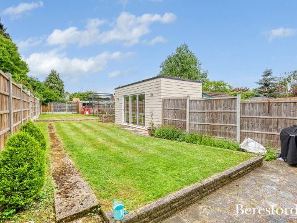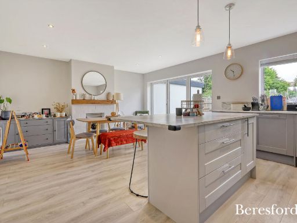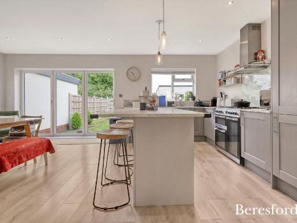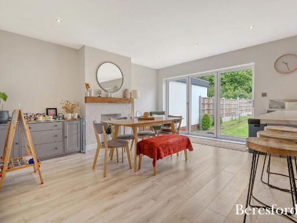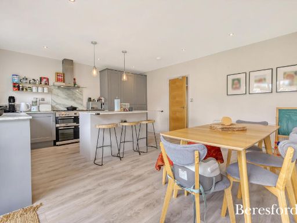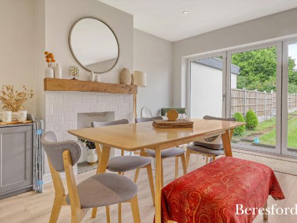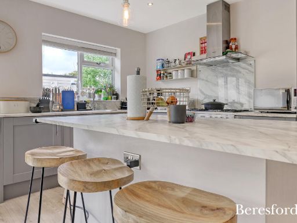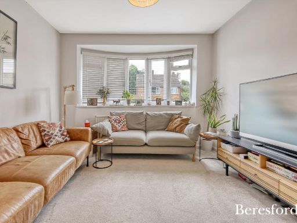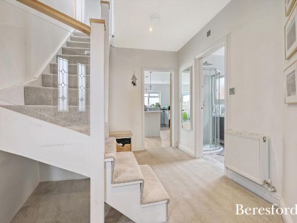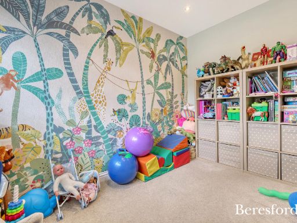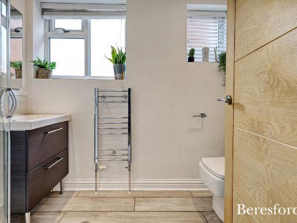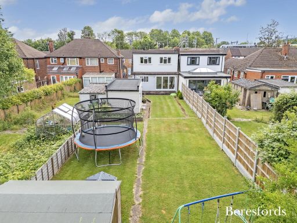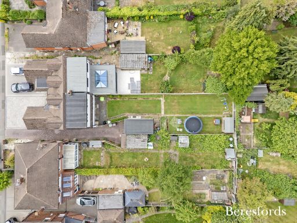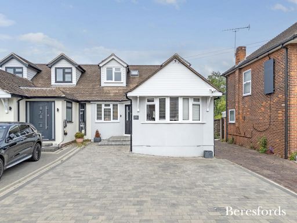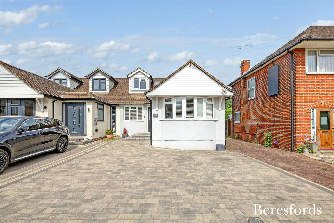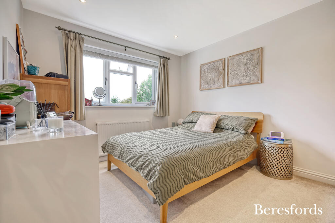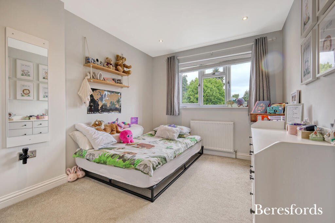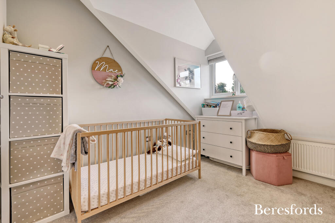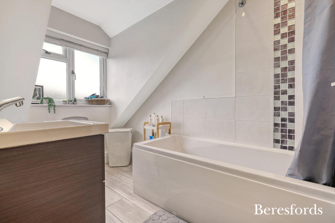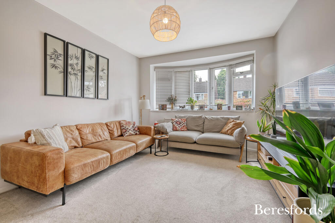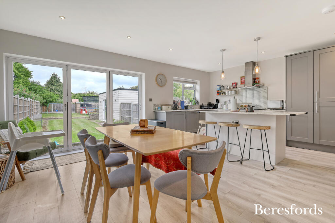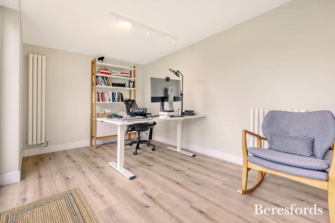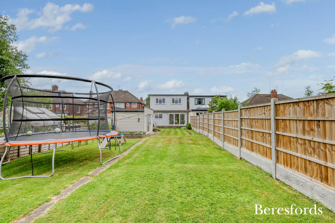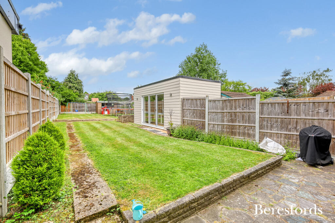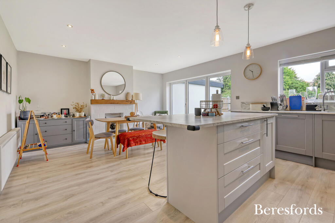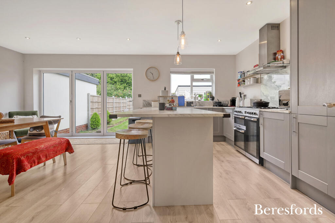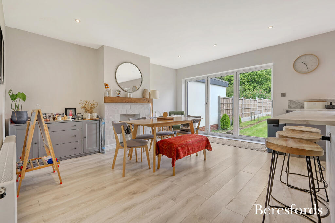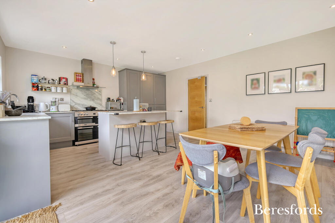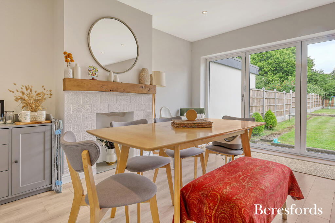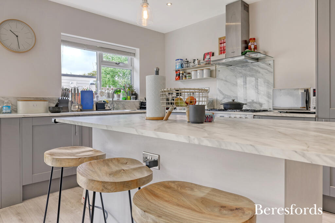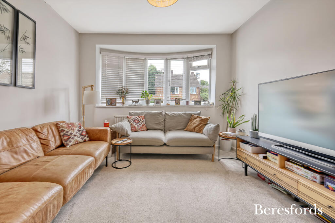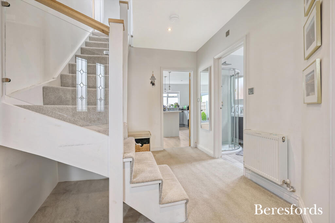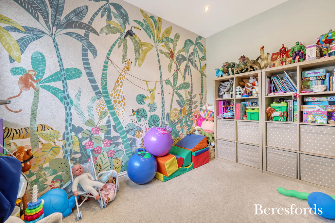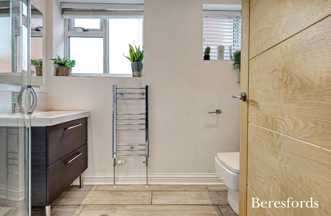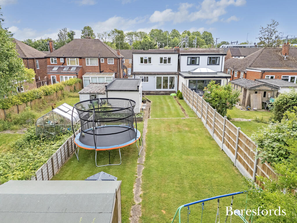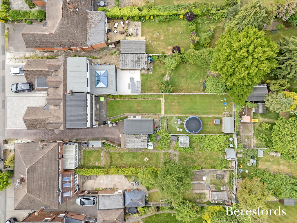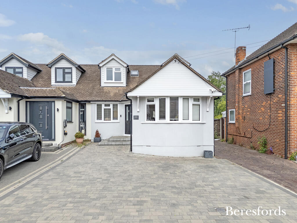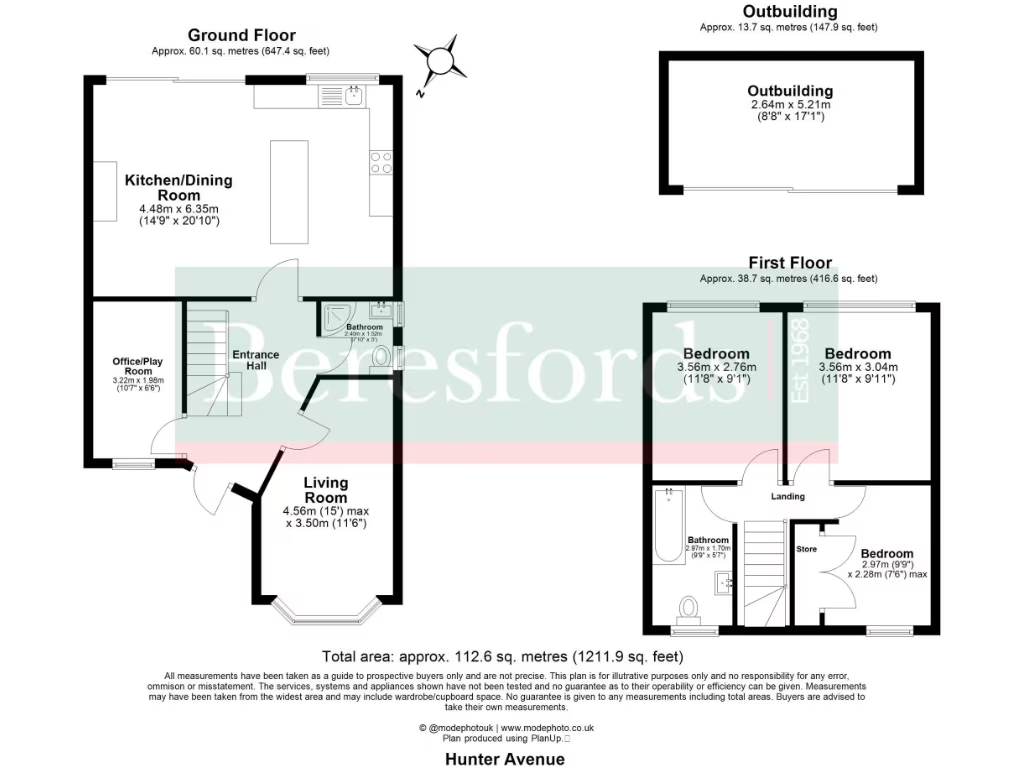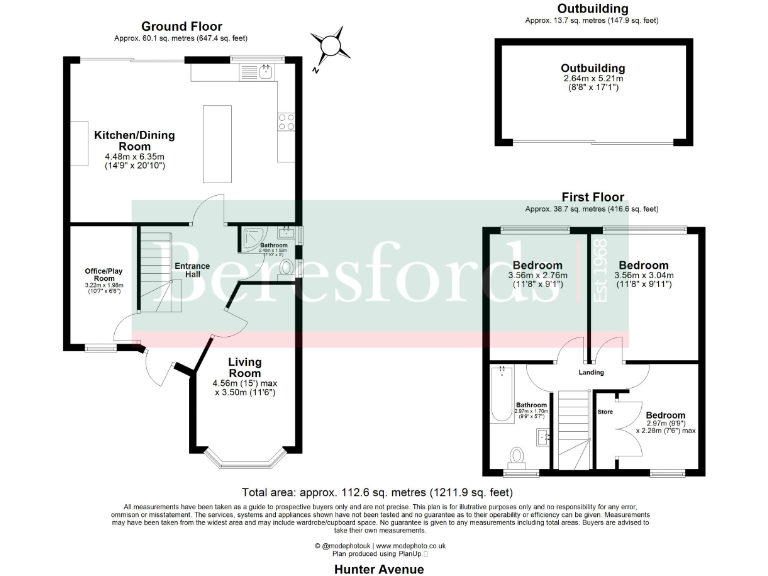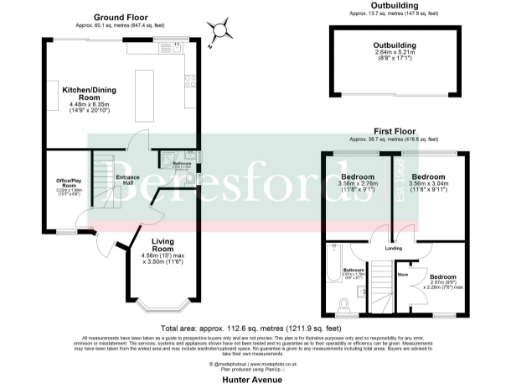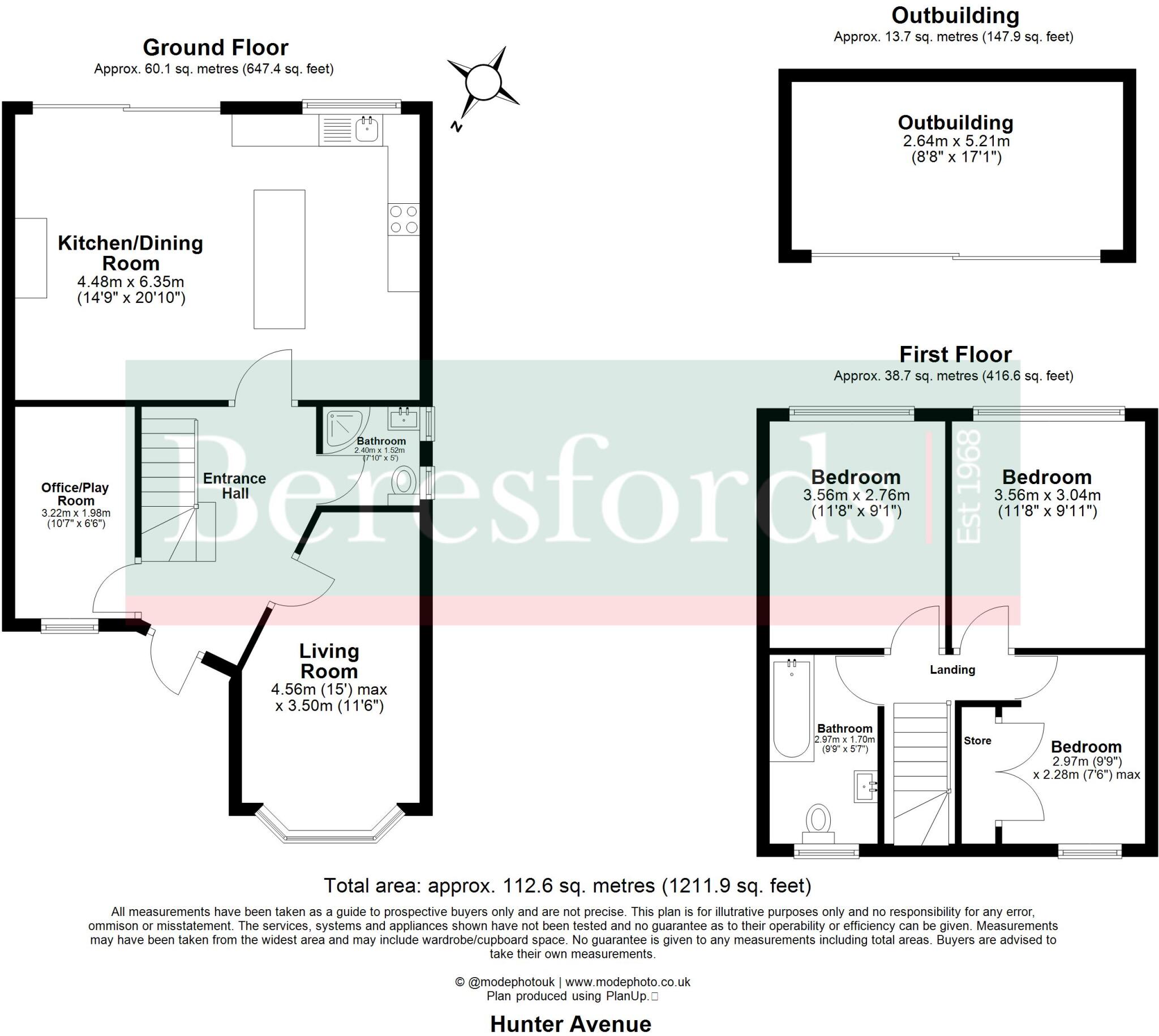Summary - 108 HUNTER AVENUE SHENFIELD BRENTWOOD CM15 8PG
3 bed 2 bath Bungalow
Walk to station, generous garden and dedicated home office space.
- 0.4 miles to Shenfield mainline station
- Open-plan kitchen/diner with island and bi-fold doors
- Converted garage provides dedicated home office
- Extensive rear garden with lawn and patio
- Playroom can function as a fourth bedroom
- Off-street parking for two vehicles
- Built 1950–66; cavity walls assumed uninsulated
- Double glazing and mains gas central heating
This semi-detached dormer bungalow offers practical, contemporary family living in a sought-after Shenfield location. An open-plan shaker kitchen with island and bi-fold doors leads onto an extensive rear lawn and patio — ideal for family meals and weekend entertaining. A bright front lounge with bay window adds everyday comfort.
The ground floor includes a versatile playroom that can serve as a fourth bedroom, plus a modern shower room. Upstairs are two double bedrooms and a smaller third bedroom, alongside a second bathroom with bath and shower over. The original garage has been converted into a home office with bi-fold doors, providing flexible work-from-home accommodation.
Location is a key asset: 0.4 miles from Shenfield mainline station with fast links to central London and the Elizabeth Line, and within easy reach of highly regarded local schools. The property is freehold and offers off-street parking for two vehicles.
Buyers should note the house was constructed in the 1950–66 period and cavity walls are assumed to have no insulation; this could mean future improvement costs to enhance energy efficiency. Overall the bungalow is an attractive, comfortable family home with clear potential for updating and personalization.
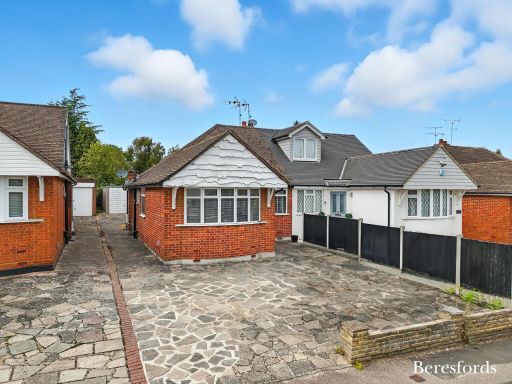 3 bedroom bungalow for sale in Hunter Avenue, Shenfield, CM15 — £625,000 • 3 bed • 1 bath • 817 ft²
3 bedroom bungalow for sale in Hunter Avenue, Shenfield, CM15 — £625,000 • 3 bed • 1 bath • 817 ft² 3 bedroom semi-detached bungalow for sale in St. Marys Avenue, Shenfield, Brentwood, CM15 — £650,000 • 3 bed • 1 bath • 1098 ft²
3 bedroom semi-detached bungalow for sale in St. Marys Avenue, Shenfield, Brentwood, CM15 — £650,000 • 3 bed • 1 bath • 1098 ft²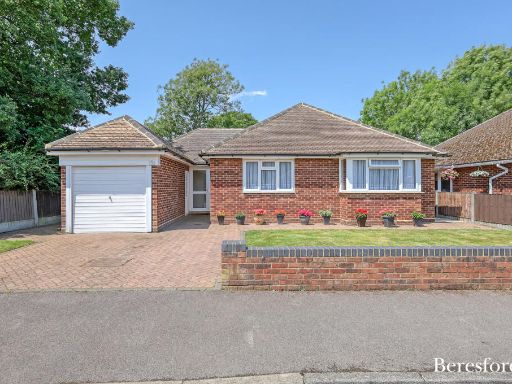 3 bedroom bungalow for sale in Sylvia Avenue, Hutton, CM13 — £675,000 • 3 bed • 1 bath • 1176 ft²
3 bedroom bungalow for sale in Sylvia Avenue, Hutton, CM13 — £675,000 • 3 bed • 1 bath • 1176 ft²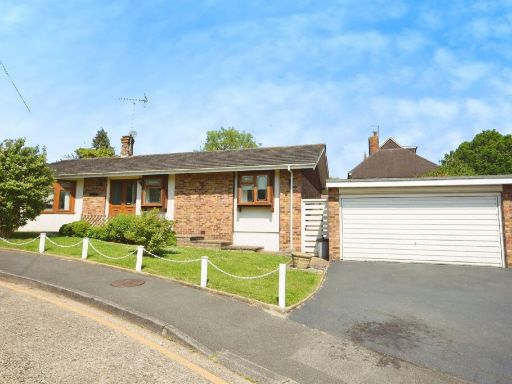 3 bedroom detached bungalow for sale in Lewis Close, Shenfield, Brentwood, CM15 — £950,000 • 3 bed • 1 bath • 1109 ft²
3 bedroom detached bungalow for sale in Lewis Close, Shenfield, Brentwood, CM15 — £950,000 • 3 bed • 1 bath • 1109 ft²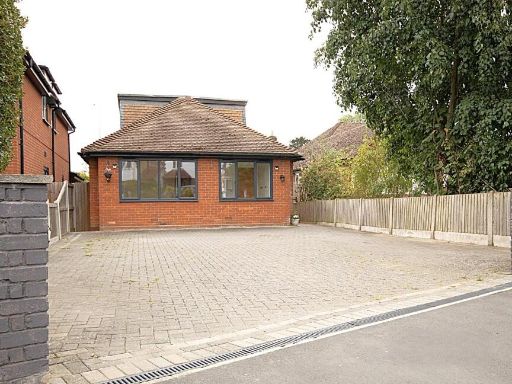 4 bedroom detached house for sale in Chelmsford Road, Shenfield, Brentwood, Essex, CM15 — £695,000 • 4 bed • 2 bath • 1161 ft²
4 bedroom detached house for sale in Chelmsford Road, Shenfield, Brentwood, Essex, CM15 — £695,000 • 4 bed • 2 bath • 1161 ft²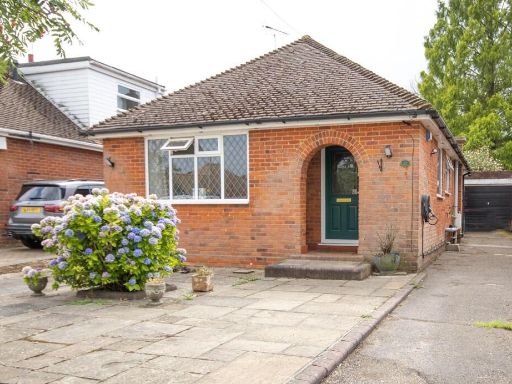 2 bedroom detached bungalow for sale in Rochford Avenue, Shenfield, Brentwood, Essex, CM15 — £665,000 • 2 bed • 1 bath • 780 ft²
2 bedroom detached bungalow for sale in Rochford Avenue, Shenfield, Brentwood, Essex, CM15 — £665,000 • 2 bed • 1 bath • 780 ft²
