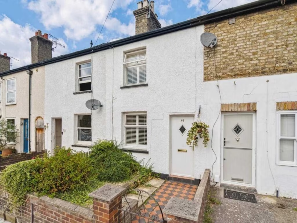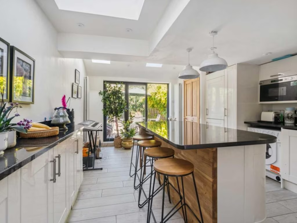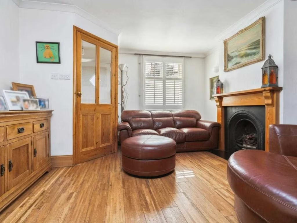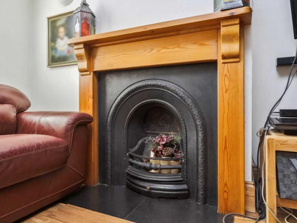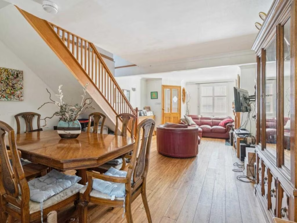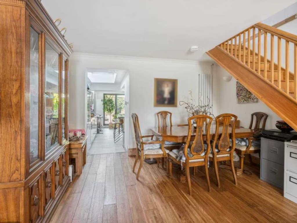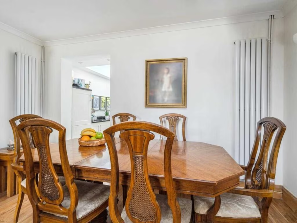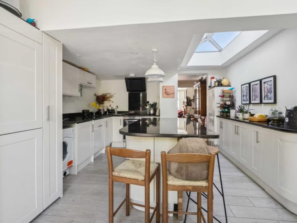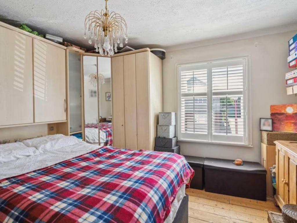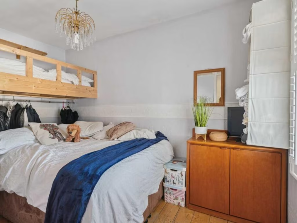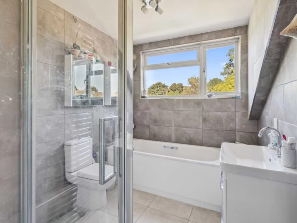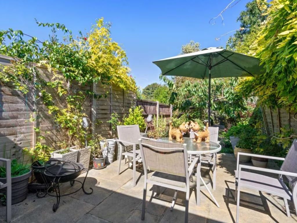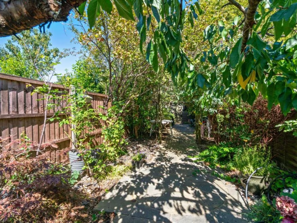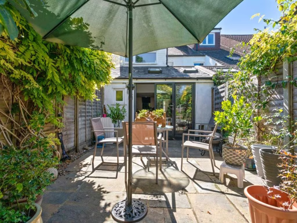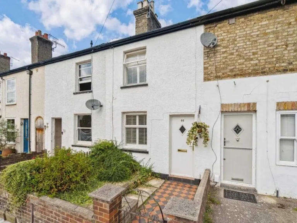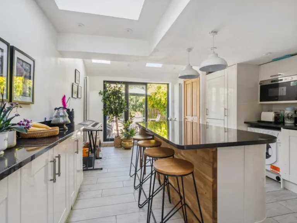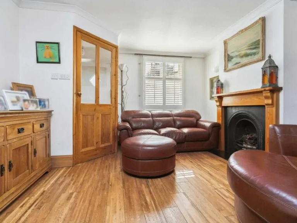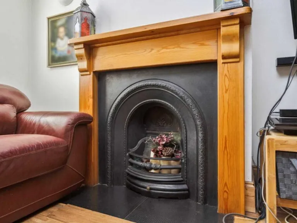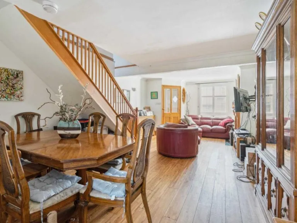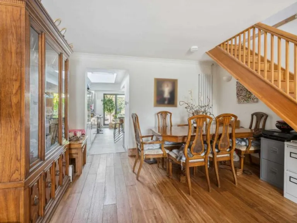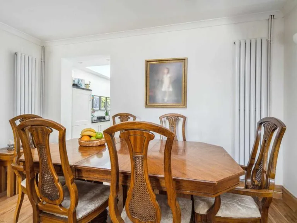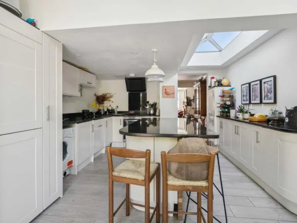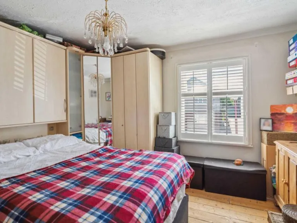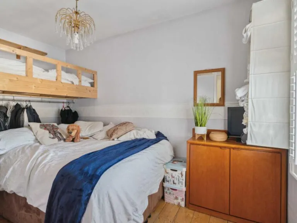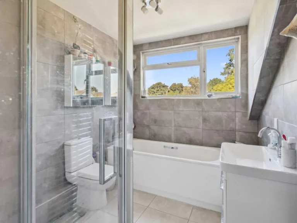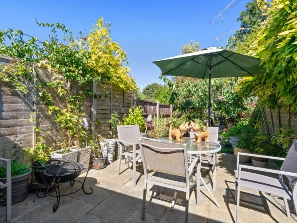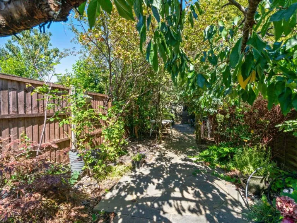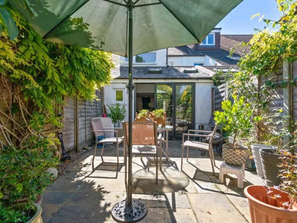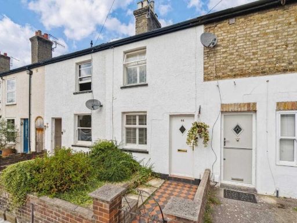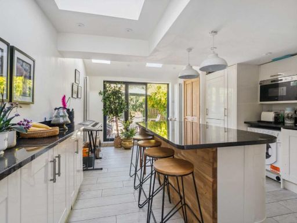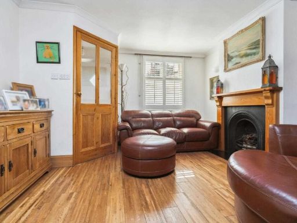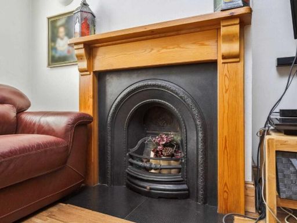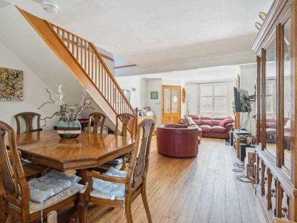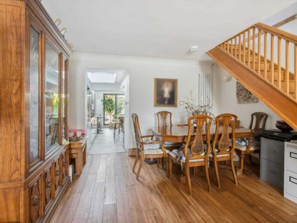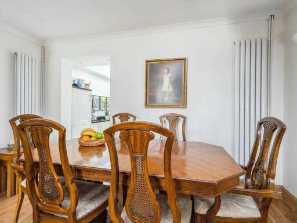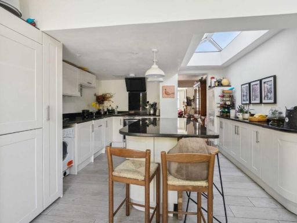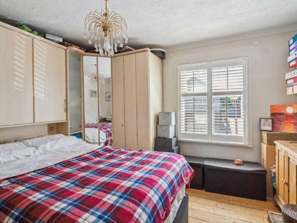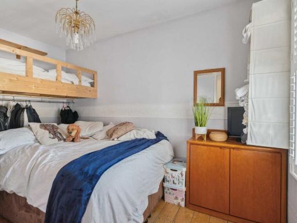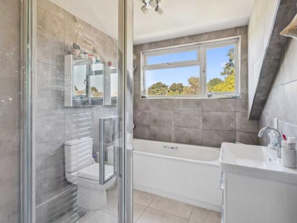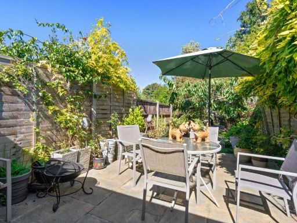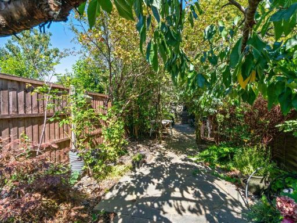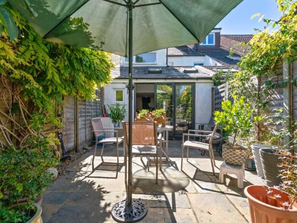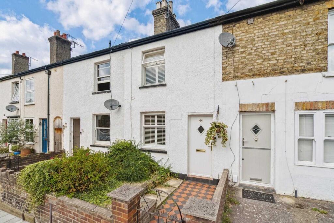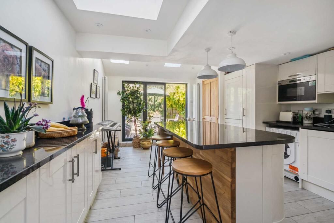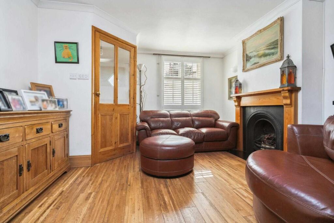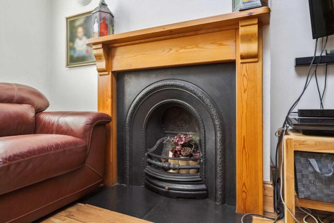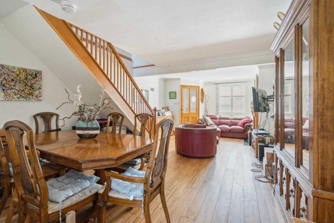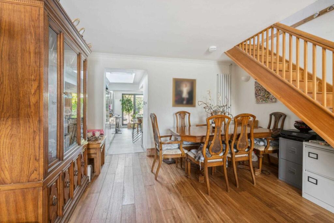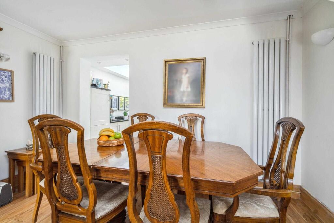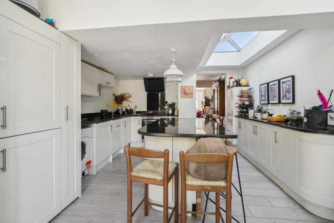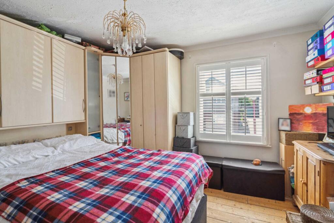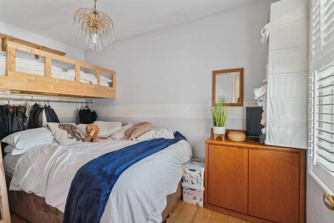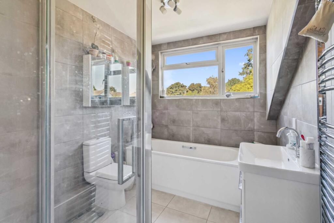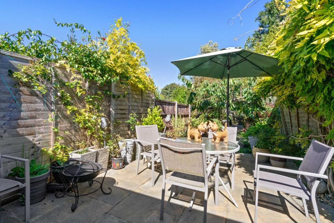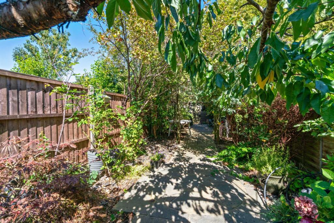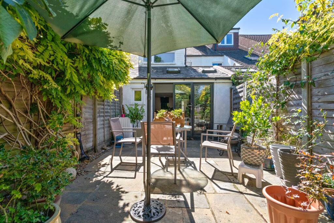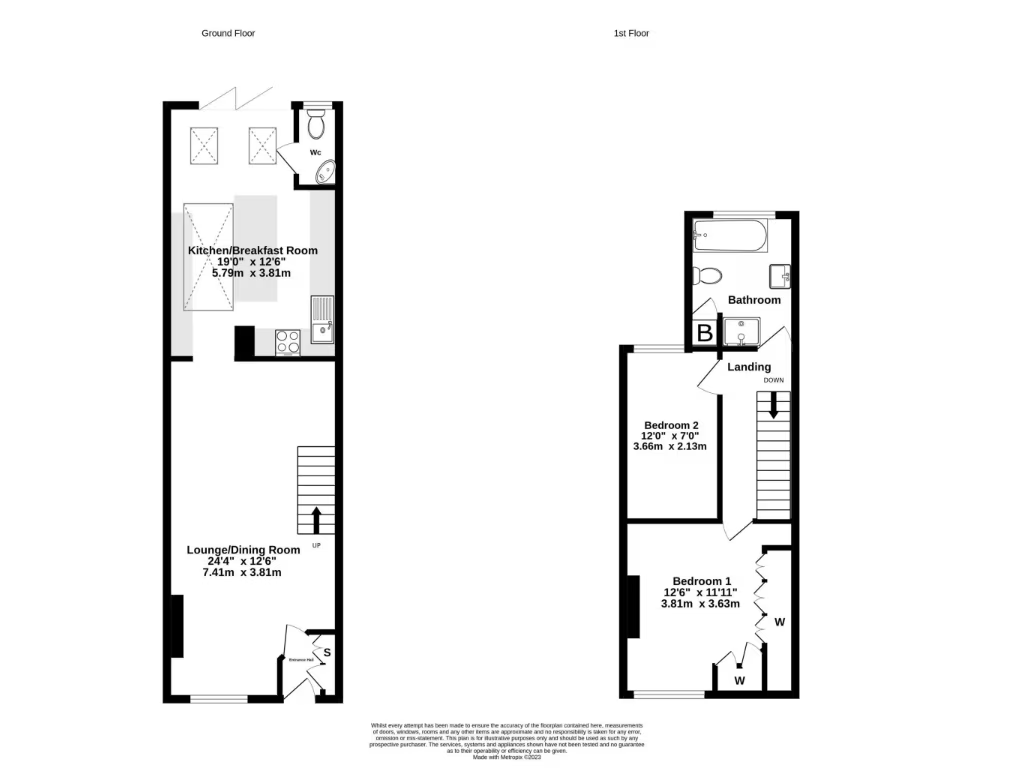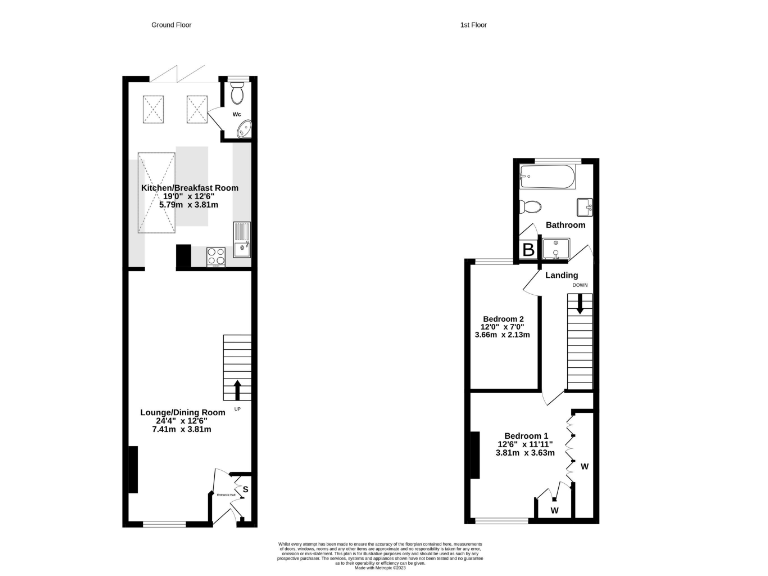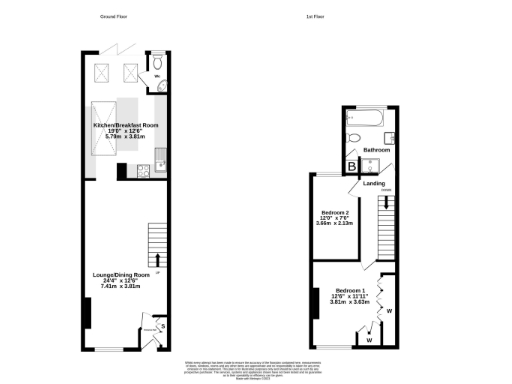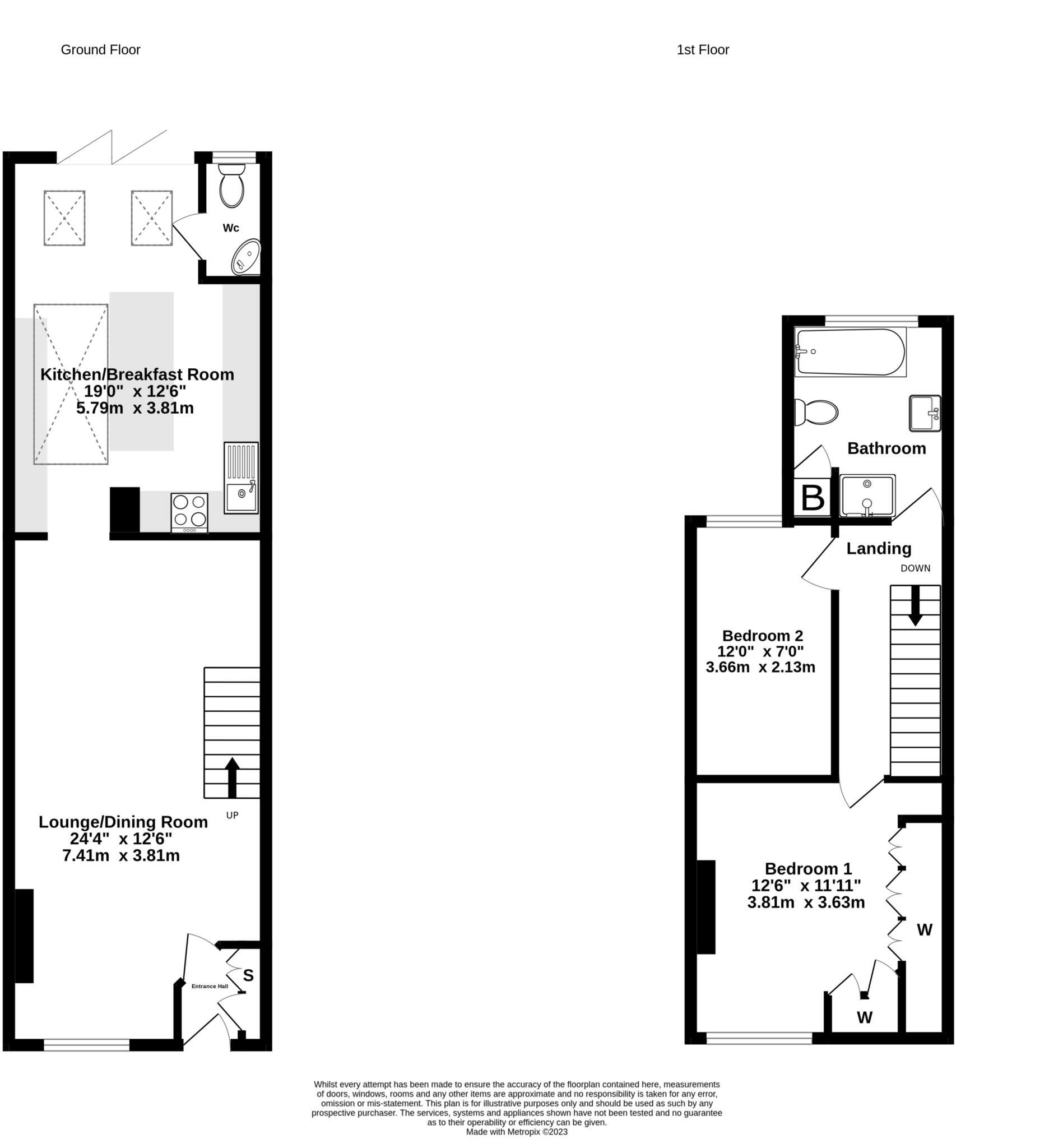Summary - 44 CAPEL ROAD WATFORD WD19 4AE
2 bed 1 bath Terraced
Modern kitchen extension and long garden, ideal for commuters and first-time buyers.
24ft lounge/diner offers generous living and entertaining space
Modern extended kitchen with island and bi-fold doors to garden
Private rear garden approx. 70ft — rare size for village terrace
About 807 sq ft; extended layout with downstairs WC
Some front and first-floor windows are single-glazed — thermal upgrades advised
Solid brick walls likely without insulation; potential energy improvements
Residents’ permit on-street parking only; no private driveway
Energy Rating C; Council Tax Band D (Watford Borough)
Set on a peaceful street in the heart of Oxhey Village, this extended 2-bedroom terraced cottage blends Victorian character with a contemporary kitchen extension. The long 24ft lounge/diner and 19ft kitchen/breakfast room give a surprisingly spacious feeling across about 807 sq ft, while the private rear garden (approx. 70ft) is a standout for the area — great for children, pets or gardening.
The contemporary kitchen is a clear value-driver: granite worktops, central island, induction hob, integrated appliances and bi-fold doors that open to the garden, providing strong indoor–outdoor flow and abundant natural light from an atrium skylight. Gas central heating, a modern bathroom and double-glazed bi-folds/utility windows help make the home comfortable and energy-efficient (Energy Rating C).
Buyers should note a mix of original and modern features. Some windows and shutters are single-glazed (front and some first-floor windows) and the property’s solid brick walls are likely without cavity insulation — upgrading thermal performance may be worthwhile. On-street residents’ permit parking only; no off-street parking included. Council Tax Band D applies.
This home will suit first-time buyers and commuters who want a village feel with quick access to Bushey mainline station. It’s presented as move-in ready in the living spaces, but has sensible scope for further improvement (insulation, window upgrades, cosmetic updating) to boost comfort and long-term value.
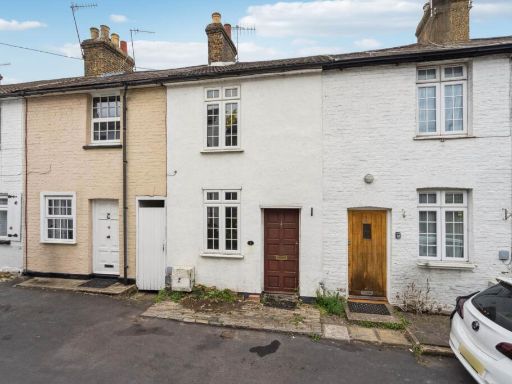 2 bedroom terraced house for sale in Caroline Place, Oxhey Village, WD19 — £350,000 • 2 bed • 1 bath • 667 ft²
2 bedroom terraced house for sale in Caroline Place, Oxhey Village, WD19 — £350,000 • 2 bed • 1 bath • 667 ft²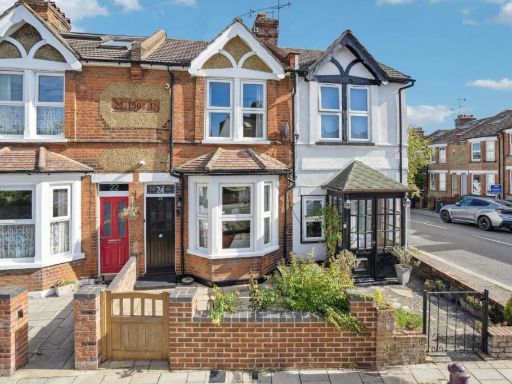 2 bedroom terraced house for sale in Lower Paddock Road, Oxhey Village, WD19 — £540,000 • 2 bed • 1 bath • 904 ft²
2 bedroom terraced house for sale in Lower Paddock Road, Oxhey Village, WD19 — £540,000 • 2 bed • 1 bath • 904 ft²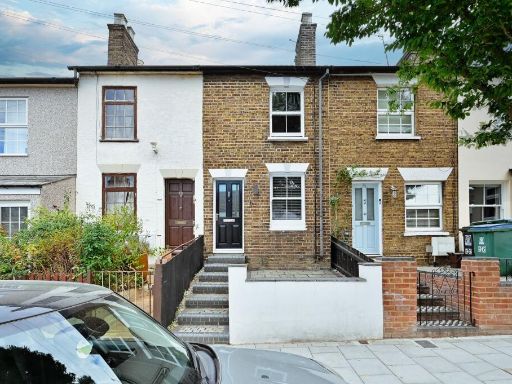 2 bedroom terraced house for sale in Villiers Road, Watford, WD19 — £525,000 • 2 bed • 1 bath • 667 ft²
2 bedroom terraced house for sale in Villiers Road, Watford, WD19 — £525,000 • 2 bed • 1 bath • 667 ft²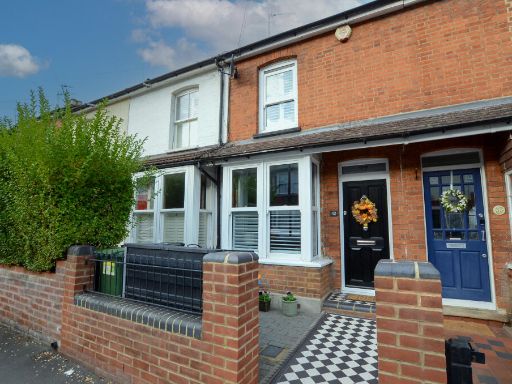 2 bedroom terraced house for sale in Oxhey Avenue, Watford, WD19 — £500,000 • 2 bed • 2 bath • 745 ft²
2 bedroom terraced house for sale in Oxhey Avenue, Watford, WD19 — £500,000 • 2 bed • 2 bath • 745 ft²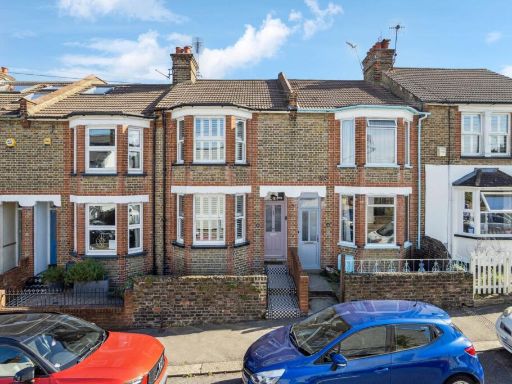 3 bedroom terraced house for sale in Field Road, Oxhey Village, WD19 — £720,000 • 3 bed • 1 bath • 1001 ft²
3 bedroom terraced house for sale in Field Road, Oxhey Village, WD19 — £720,000 • 3 bed • 1 bath • 1001 ft²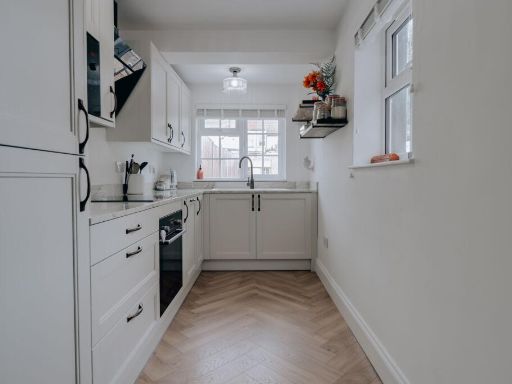 2 bedroom terraced house for sale in Oxhey Avenue, Watford, WD19 — £450,000 • 2 bed • 1 bath • 785 ft²
2 bedroom terraced house for sale in Oxhey Avenue, Watford, WD19 — £450,000 • 2 bed • 1 bath • 785 ft²