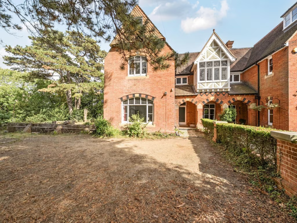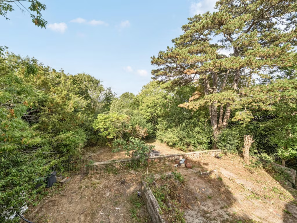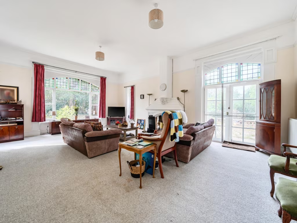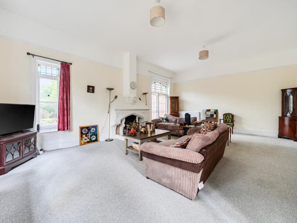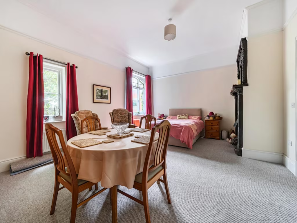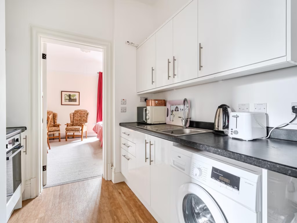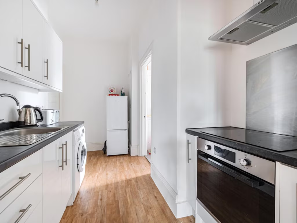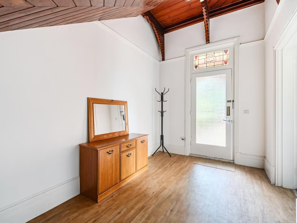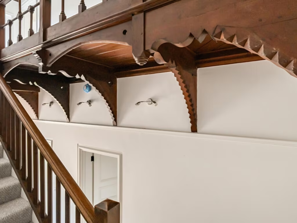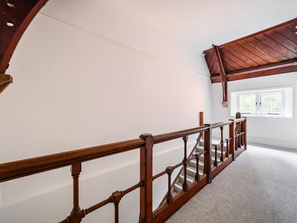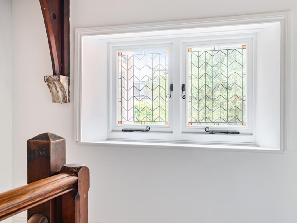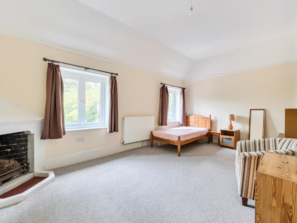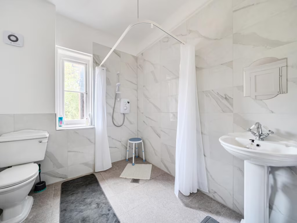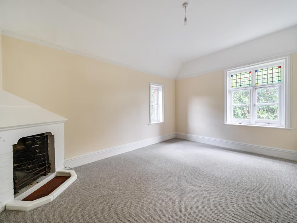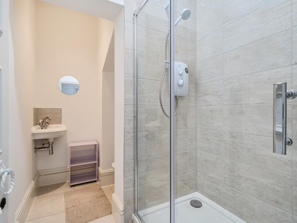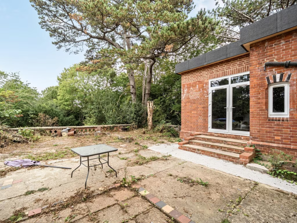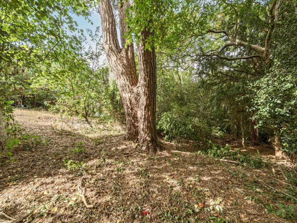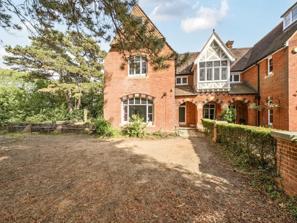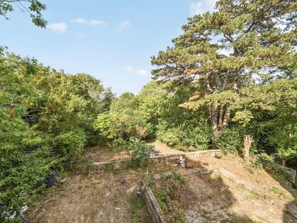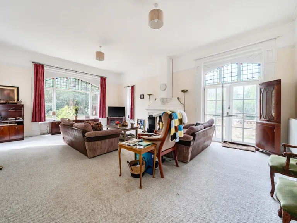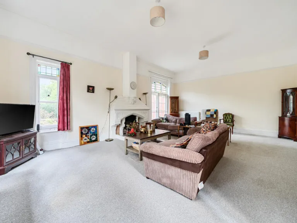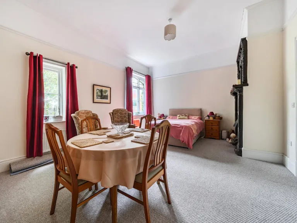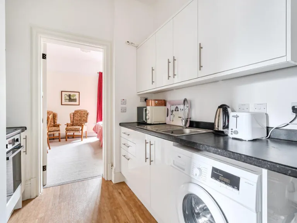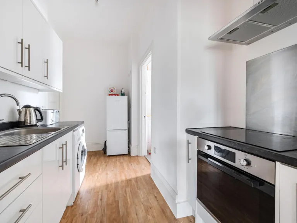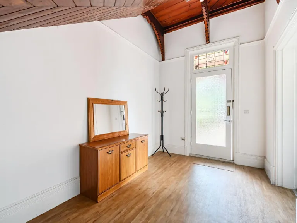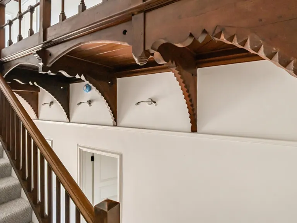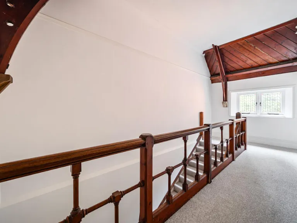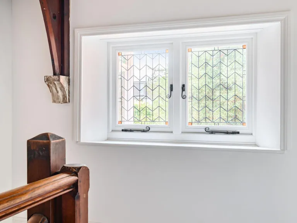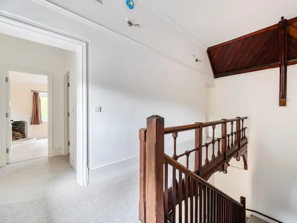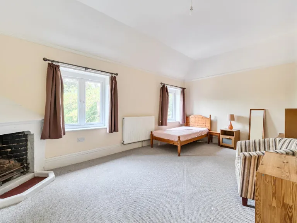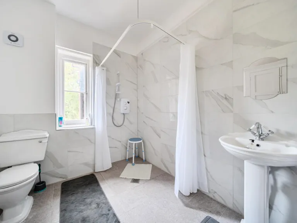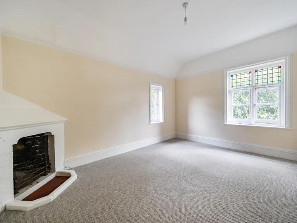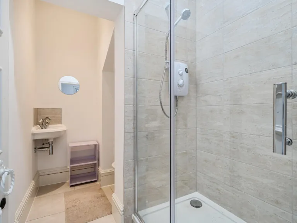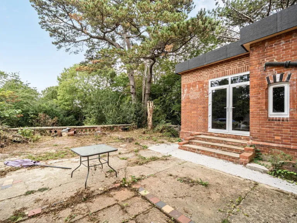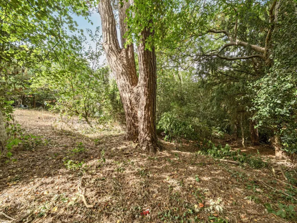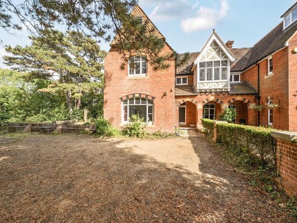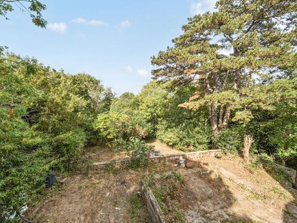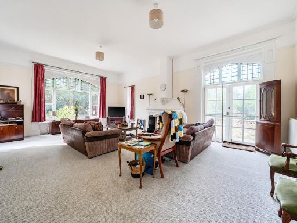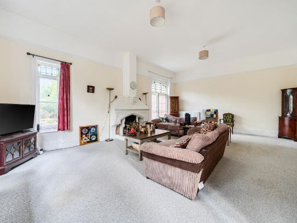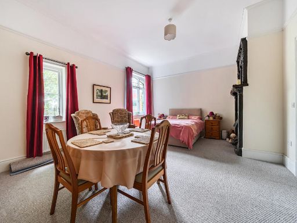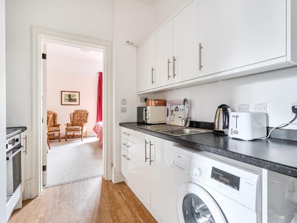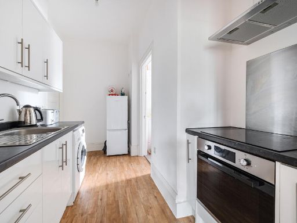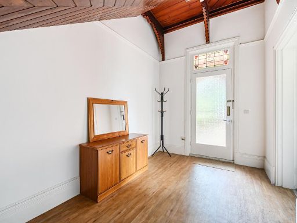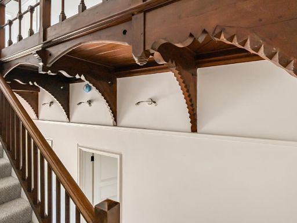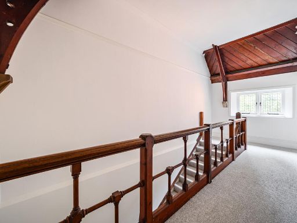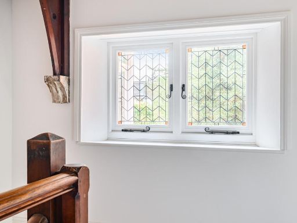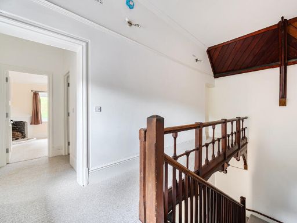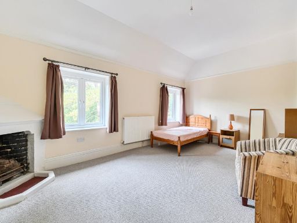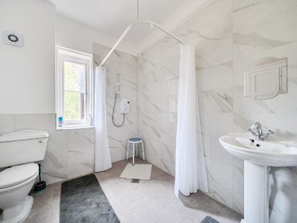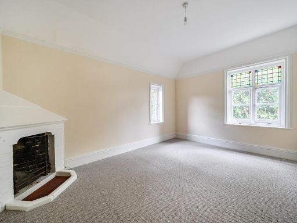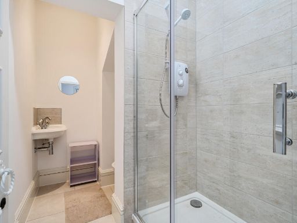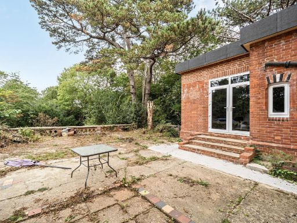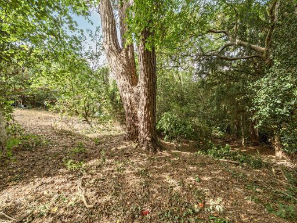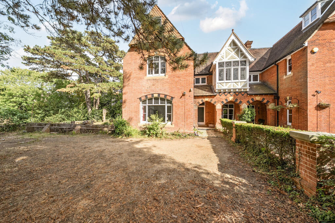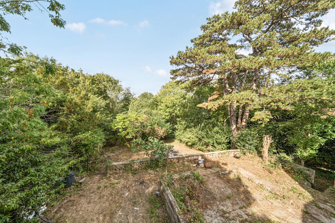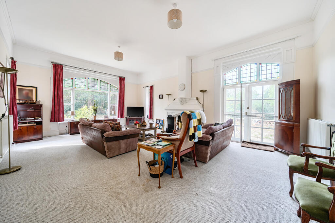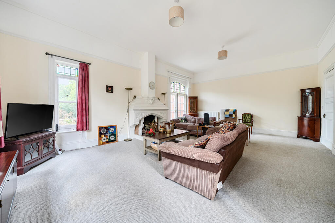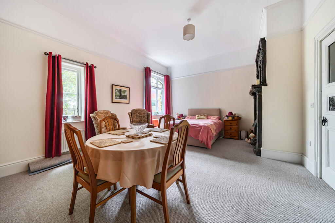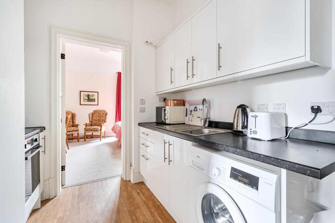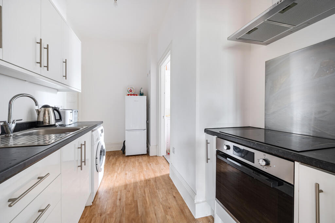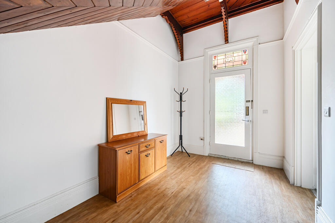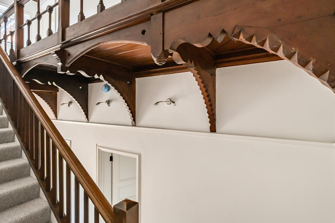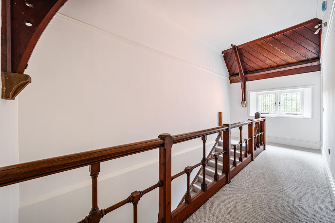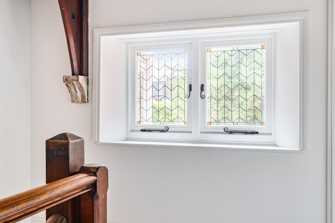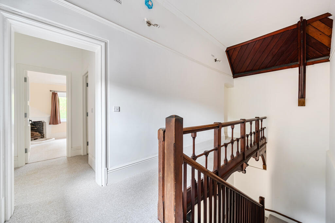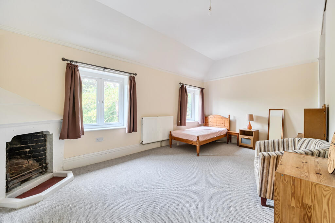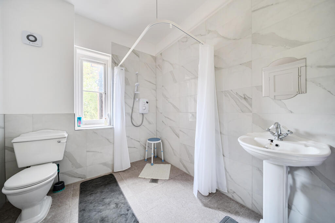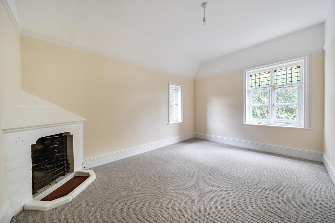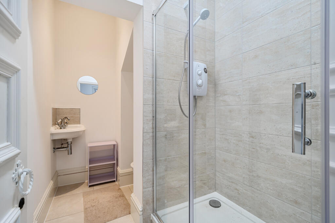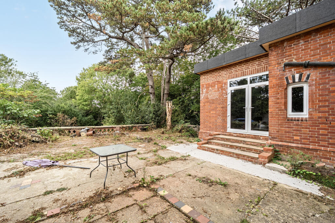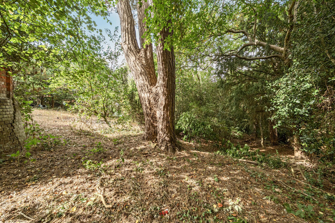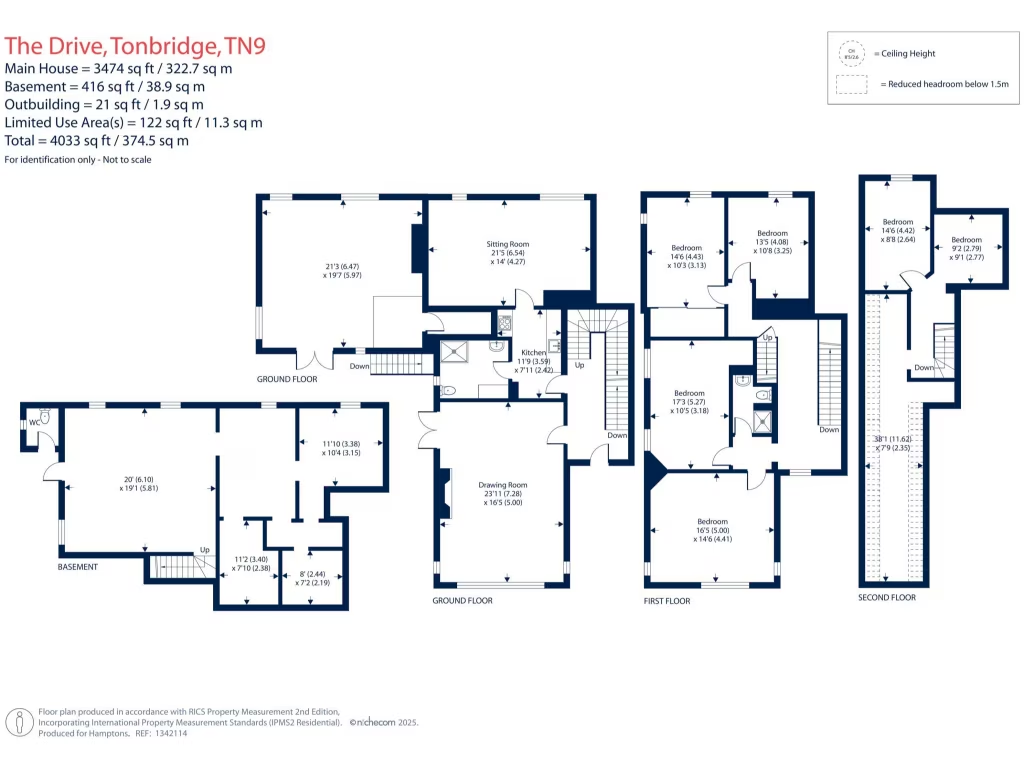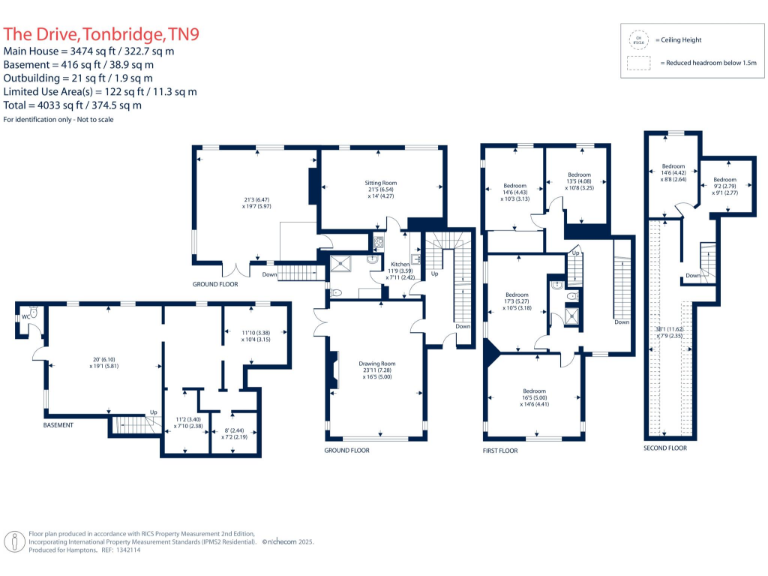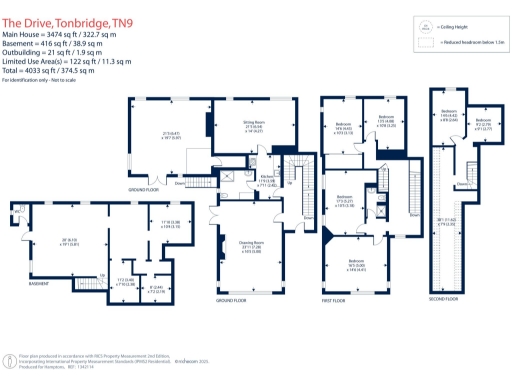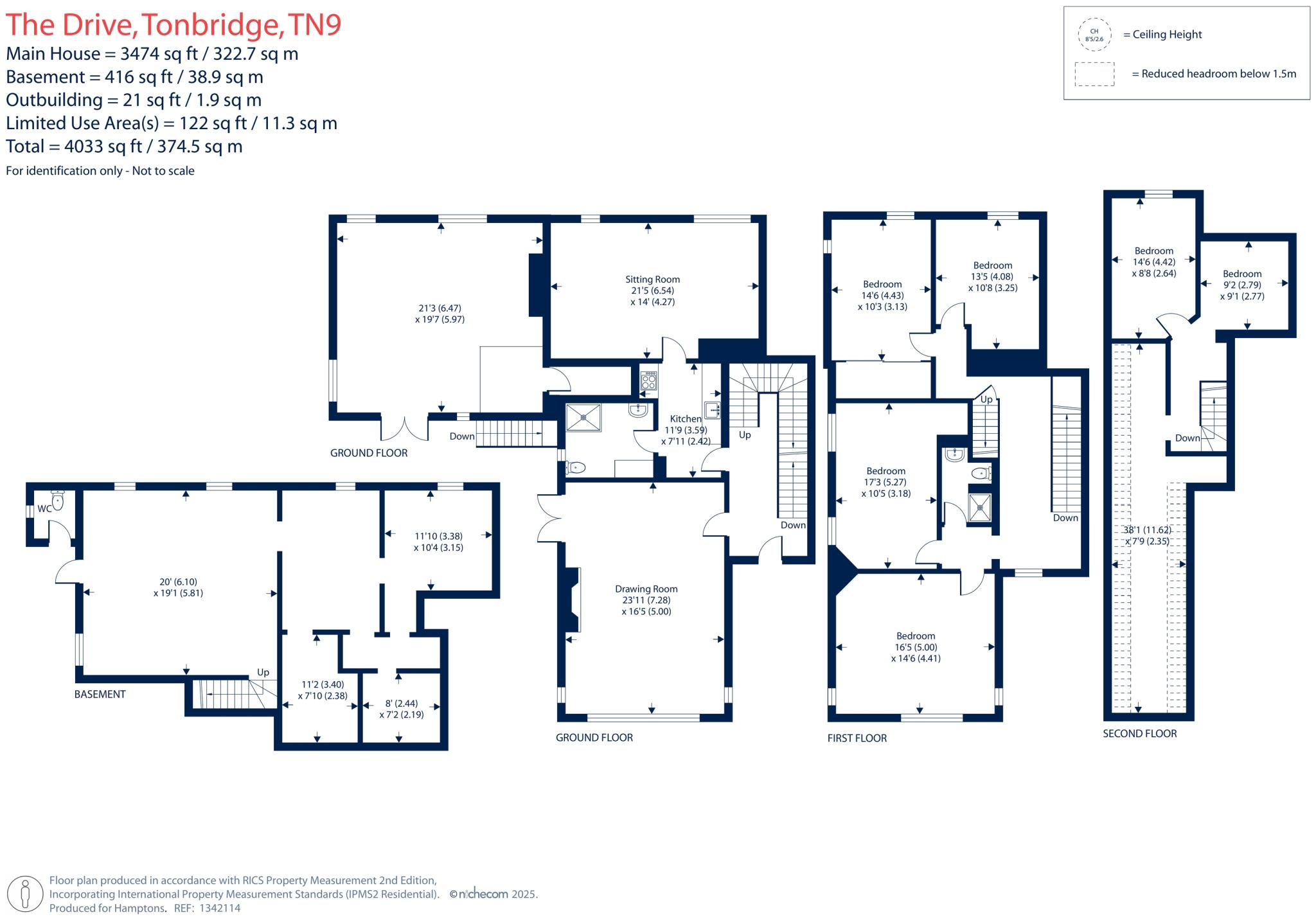Summary - The Drive, Tonbridge, TN9 TN9 2LS
6 bed 2 bath Semi-Detached
Large-character Victorian house on a half-acre plot — scope for remodelling and extension.
Six bedrooms across three floors plus attic rooms needing refurbishment
Large plot (over half an acre) with mature trees; garden requires landscaping
New side extension/open-plan kitchen in shell form — needs finishing
Basement/lower ground (approx. 416 sq ft) with windows; scope for extra living space
Original period features: high ceilings, large windows, ornate fireplaces
Solid brick walls with assumed no insulation — thermal upgrades likely needed
Private drive owned by property; two neighbours have rights of way
Council Tax Band G — quite expensive
This handsome mid-19th-century semi-detached house offers substantial living space (approx. 4,033 sq ft) and a very large plot of over half an acre in a tucked-away position, about 0.6 miles from Tonbridge station and town centre. Period features remain prominent: high ceilings, large original windows (some coloured glass), ornate fireplaces and a dual-aspect drawing room with French doors to the garden. The property is well positioned for excellent local schools and fast rail links to London.
The house has been extended to create a new open-plan family/kitchen area, which is currently in shell form and requires finishing. There is significant upside: an extensive lower-ground basement (approx. 416 sq ft) with windows, three second‑floor rooms ready for refurbishment, and flexible reception spaces that could create modern family living or rental income. The garden is large and private, with mature trees, but it is unkept and will need landscaping.
Practical points are clear and factual: the house needs renovation and final fit‑out work, including completing the kitchen/dining/family room and refurbishment of second-floor rooms and basement space. Walls are original solid brick with assumed no insulation, so thermal upgrades and insulation may be required. The property owns the private drive but two neighbouring properties have rights of way over it. Council Tax is Band G (quite expensive).
This is a rare chance for a buyer seeking a substantial Victorian home with character and scope for contemporary remodelling. It will suit a family wanting space and excellent local schools, or an investor/buyer comfortable with renovation who can unlock the house’s potential and garden on a large plot.
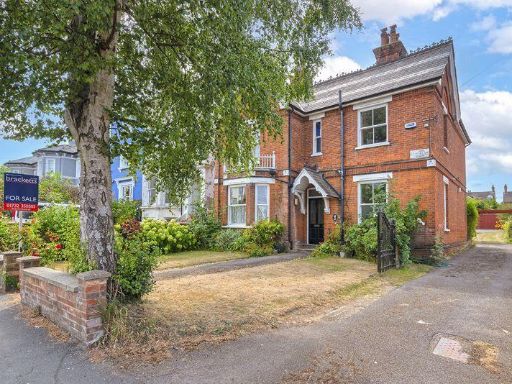 4 bedroom detached house for sale in Pembury Road, Tonbridge, TN9 2HX, TN9 — £1,100,000 • 4 bed • 1 bath • 2540 ft²
4 bedroom detached house for sale in Pembury Road, Tonbridge, TN9 2HX, TN9 — £1,100,000 • 4 bed • 1 bath • 2540 ft²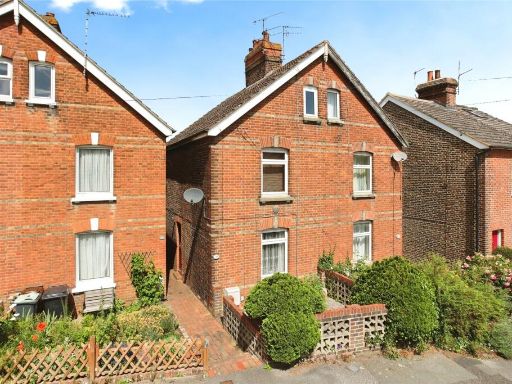 4 bedroom semi-detached house for sale in Pembury Grove, Tonbridge, Kent, TN9 — £350,000 • 4 bed • 1 bath • 1044 ft²
4 bedroom semi-detached house for sale in Pembury Grove, Tonbridge, Kent, TN9 — £350,000 • 4 bed • 1 bath • 1044 ft² 5 bedroom semi-detached house for sale in The Drive, Tonbridge, Kent, TN9 — £950,000 • 5 bed • 2 bath • 2000 ft²
5 bedroom semi-detached house for sale in The Drive, Tonbridge, Kent, TN9 — £950,000 • 5 bed • 2 bath • 2000 ft²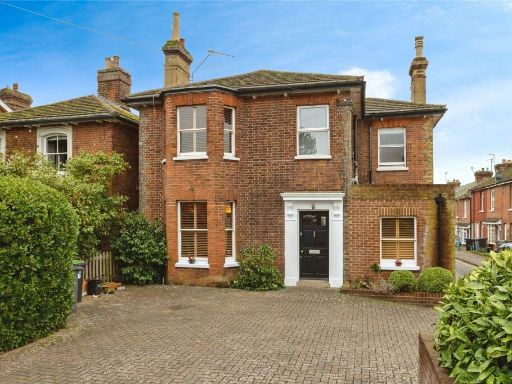 4 bedroom detached house for sale in Hadlow Road, Tonbridge, Kent, TN9 — £750,000 • 4 bed • 2 bath • 1685 ft²
4 bedroom detached house for sale in Hadlow Road, Tonbridge, Kent, TN9 — £750,000 • 4 bed • 2 bath • 1685 ft²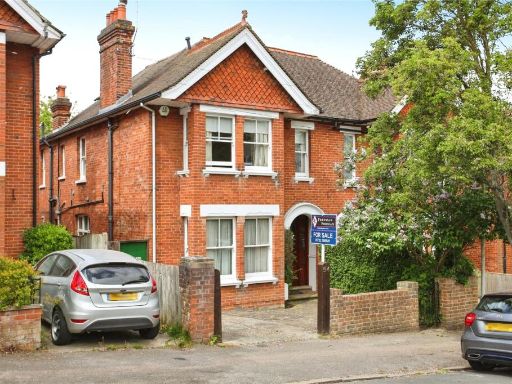 5 bedroom semi-detached house for sale in The Drive, Tonbridge, Kent, TN9 — £800,000 • 5 bed • 2 bath • 1621 ft²
5 bedroom semi-detached house for sale in The Drive, Tonbridge, Kent, TN9 — £800,000 • 5 bed • 2 bath • 1621 ft²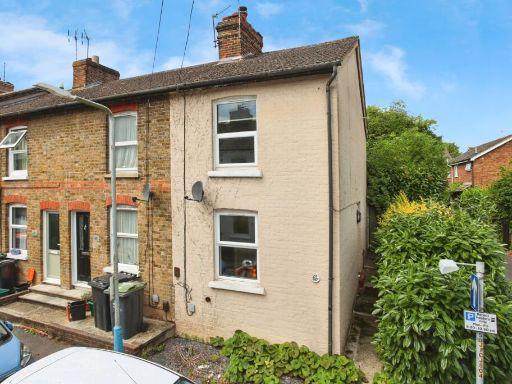 2 bedroom end of terrace house for sale in Woodside Road, Tonbridge, Kent, TN9 — £300,000 • 2 bed • 1 bath • 643 ft²
2 bedroom end of terrace house for sale in Woodside Road, Tonbridge, Kent, TN9 — £300,000 • 2 bed • 1 bath • 643 ft²